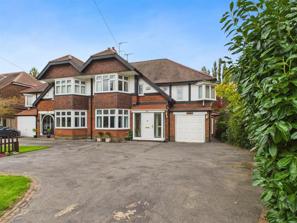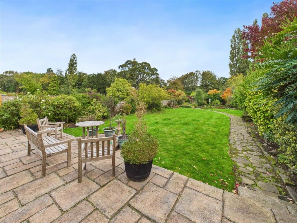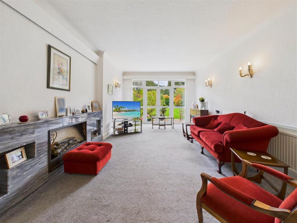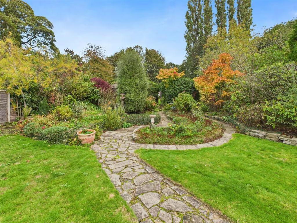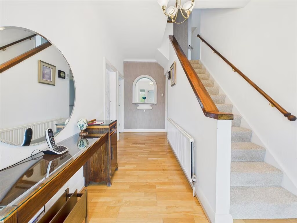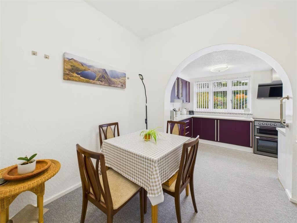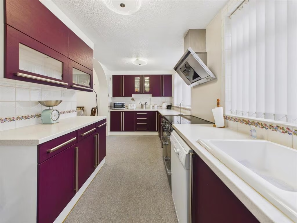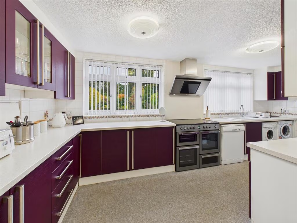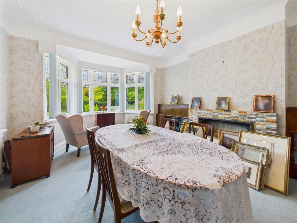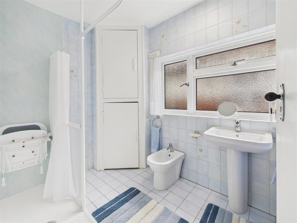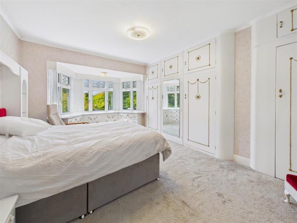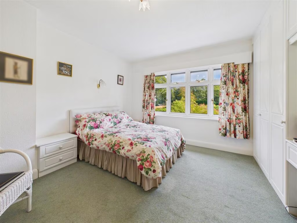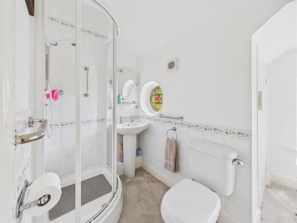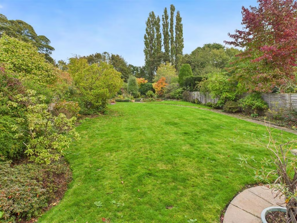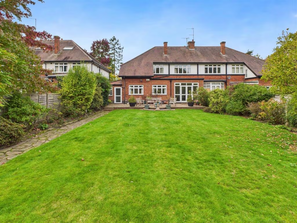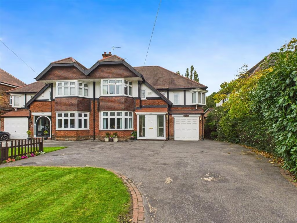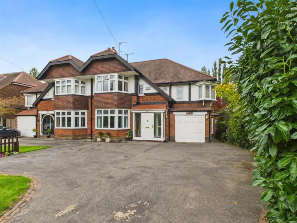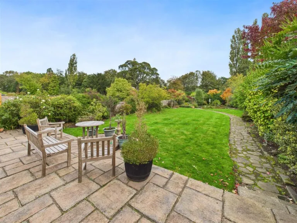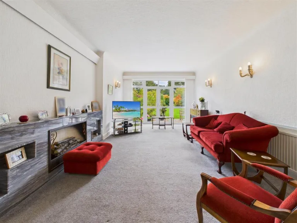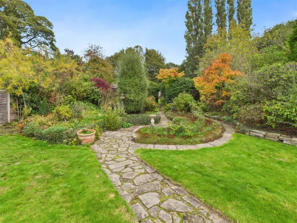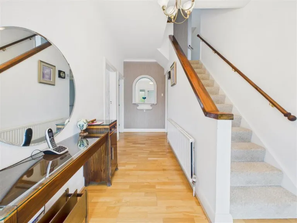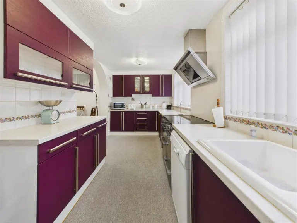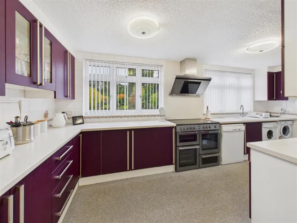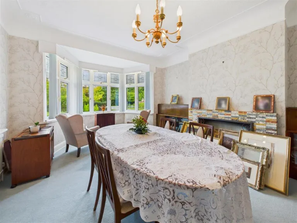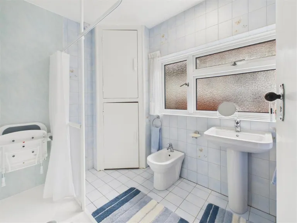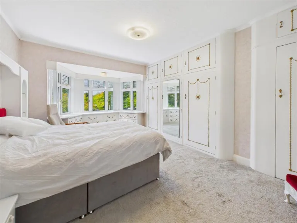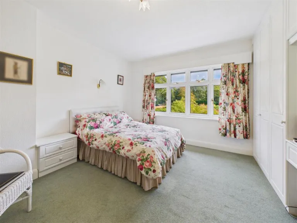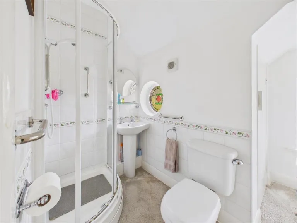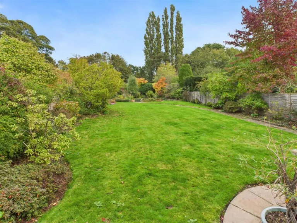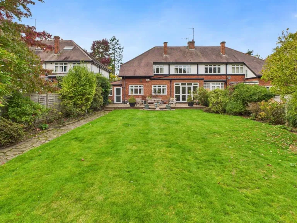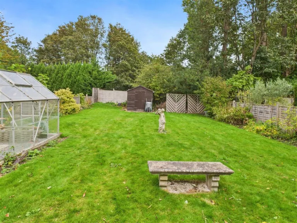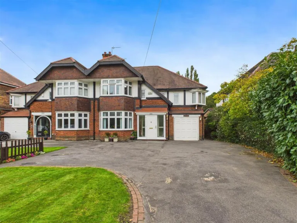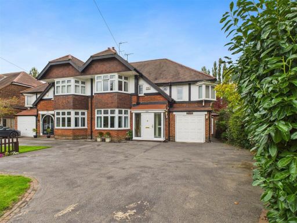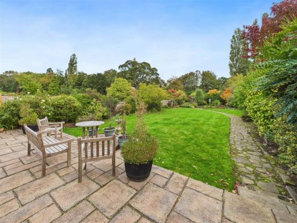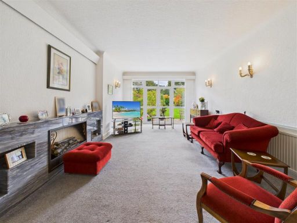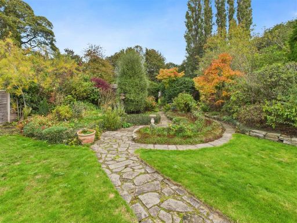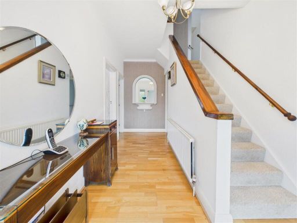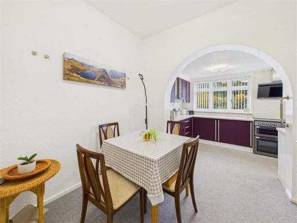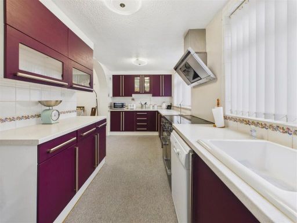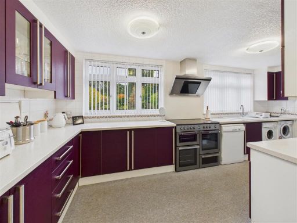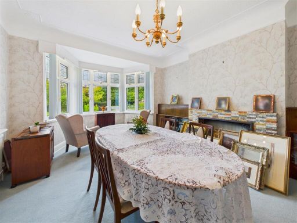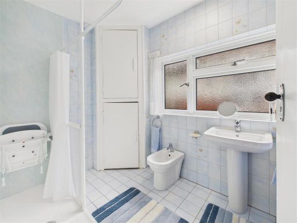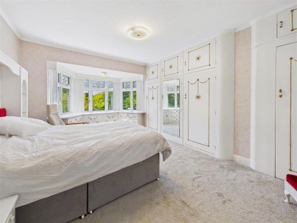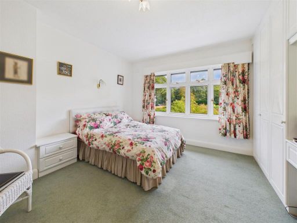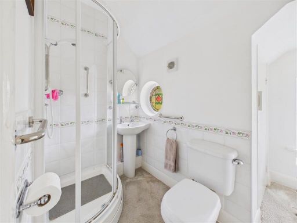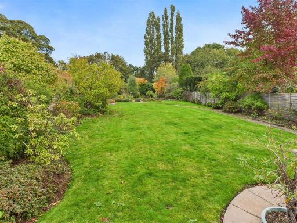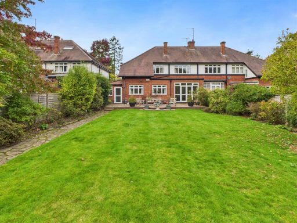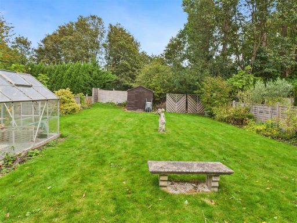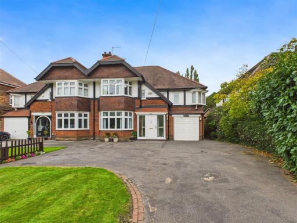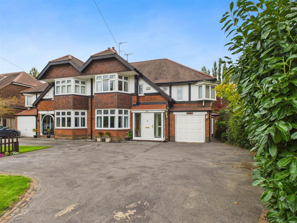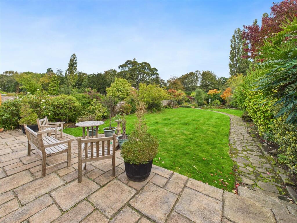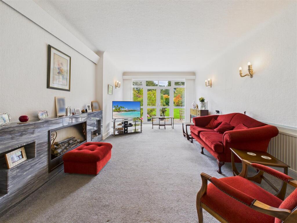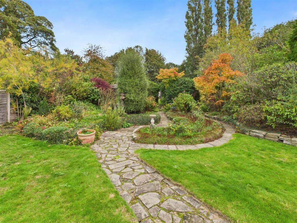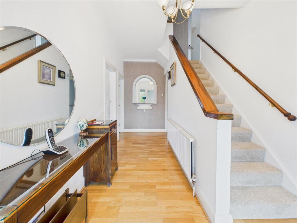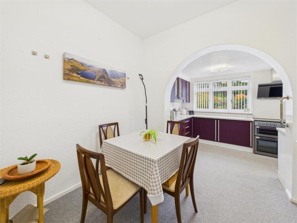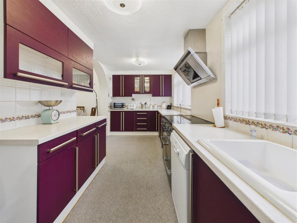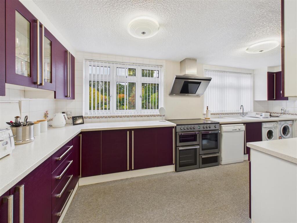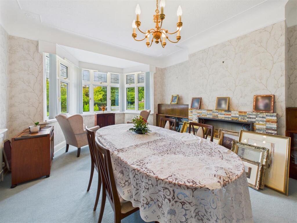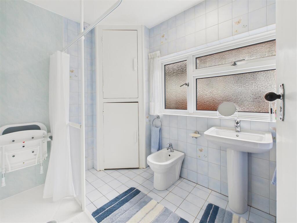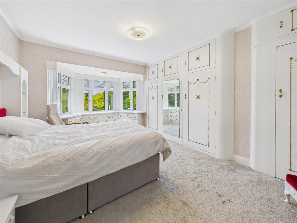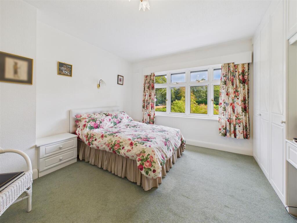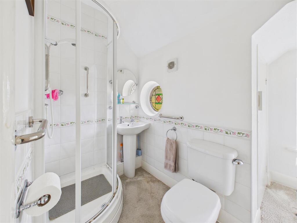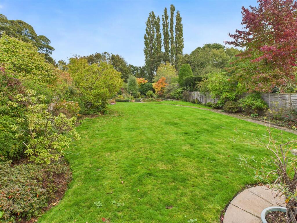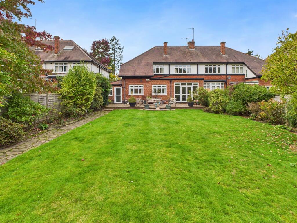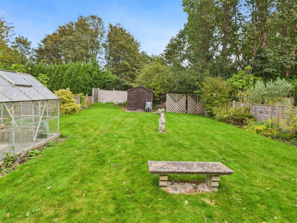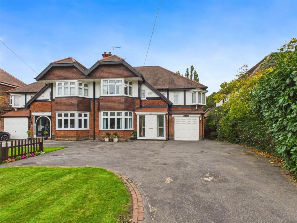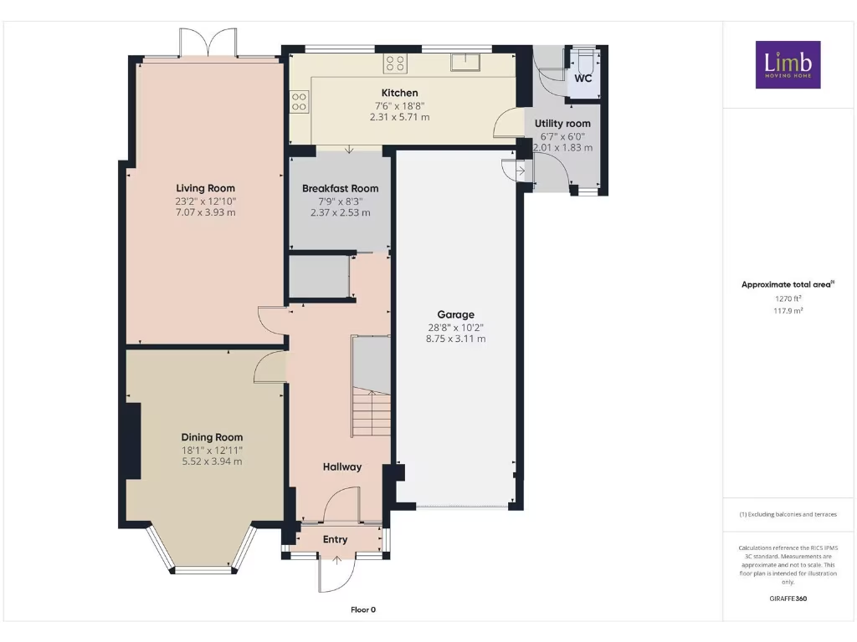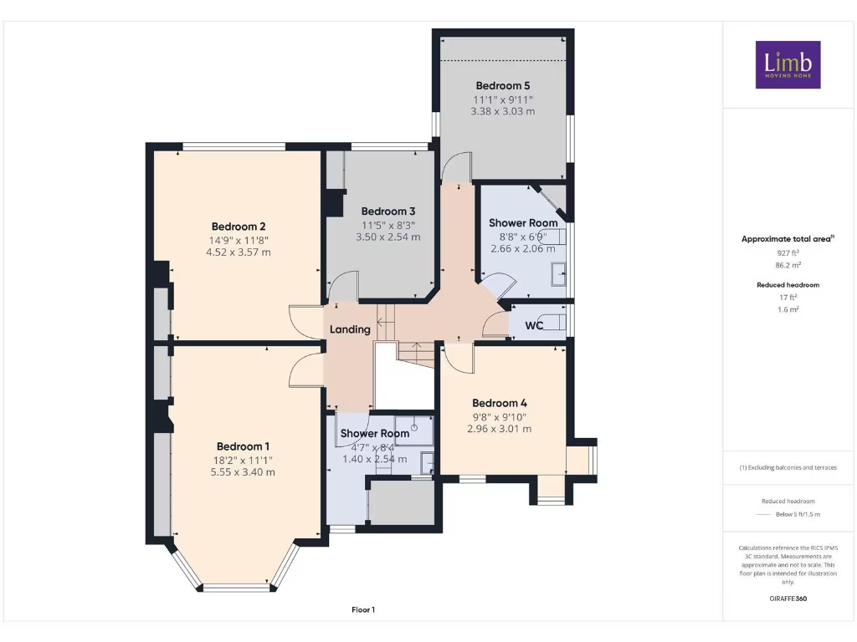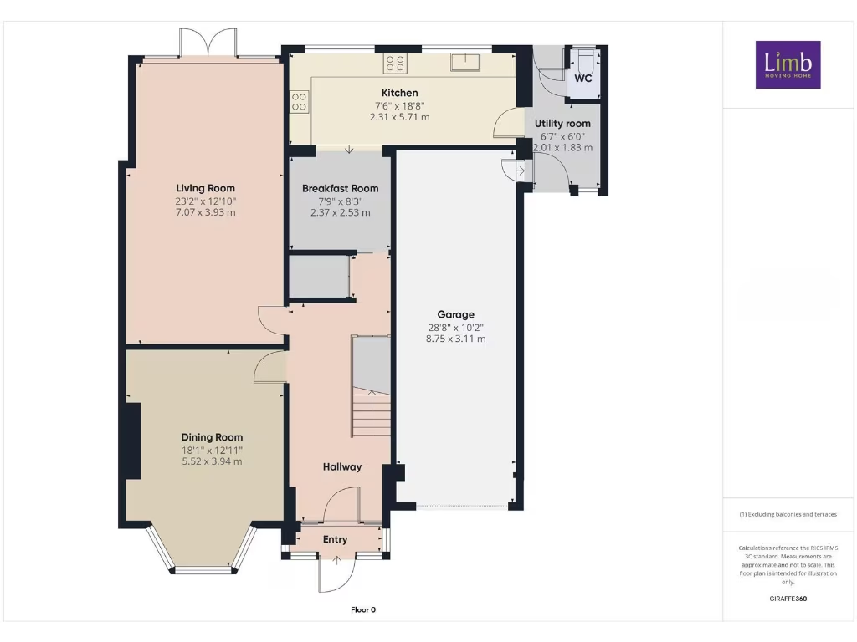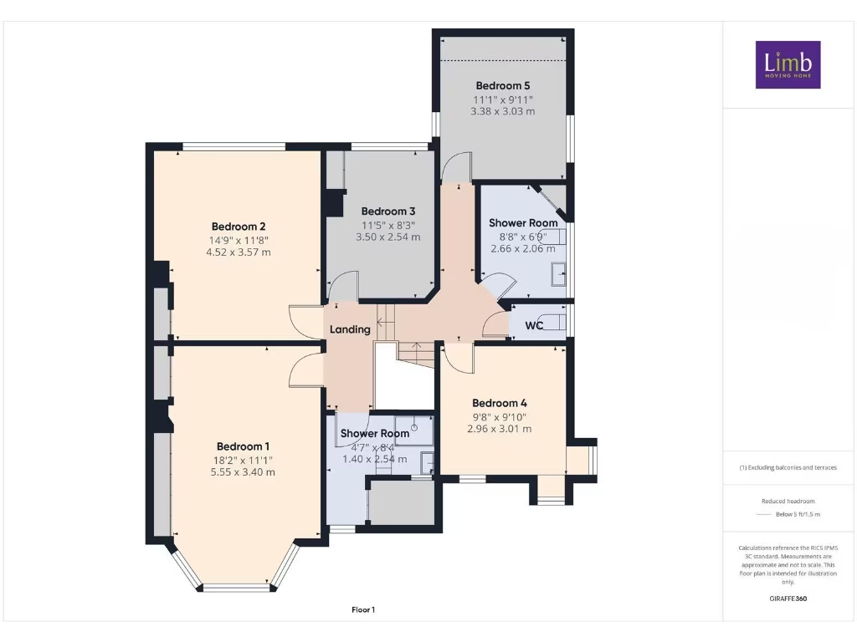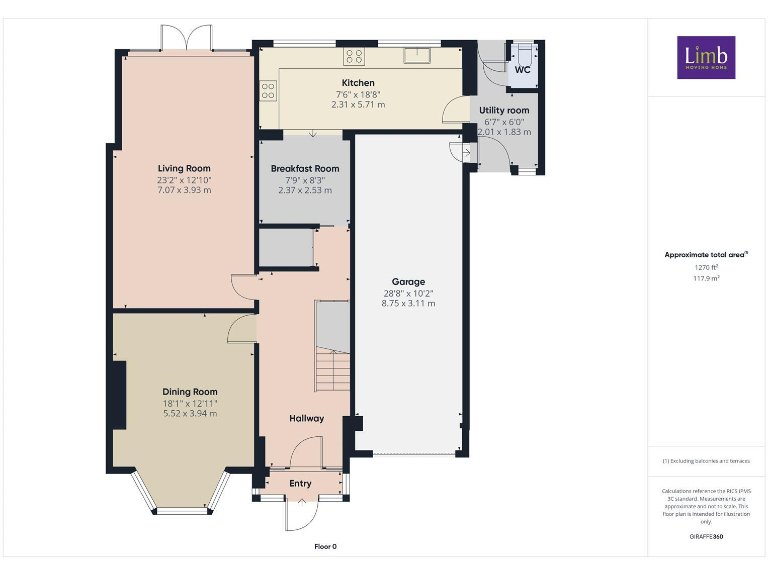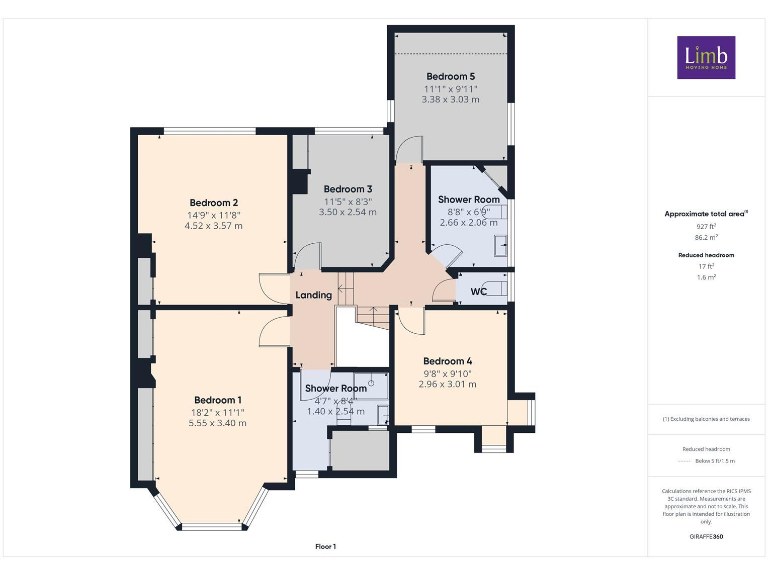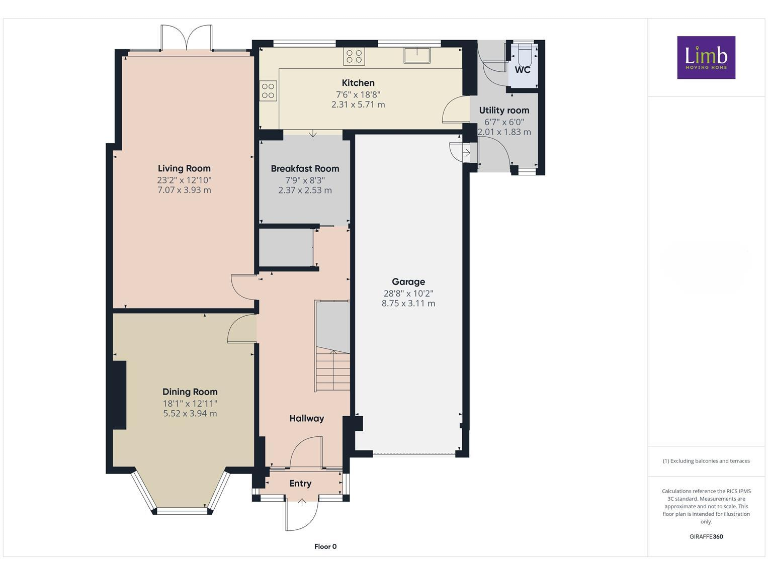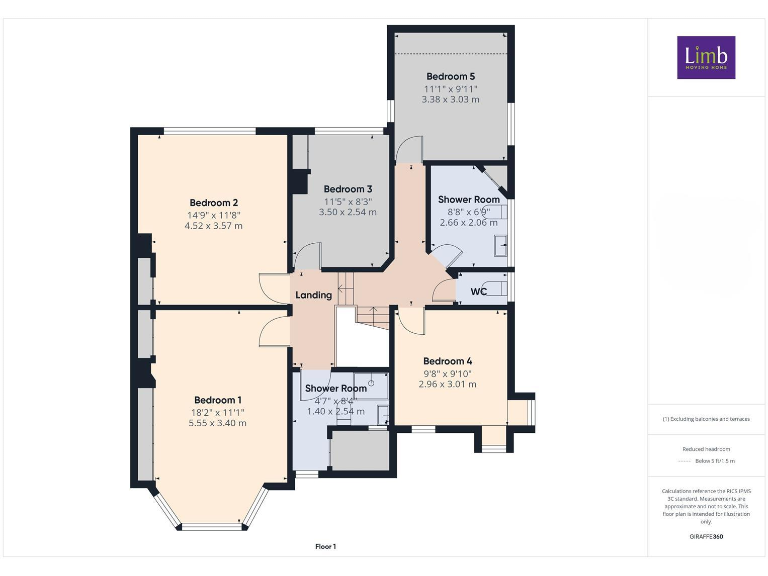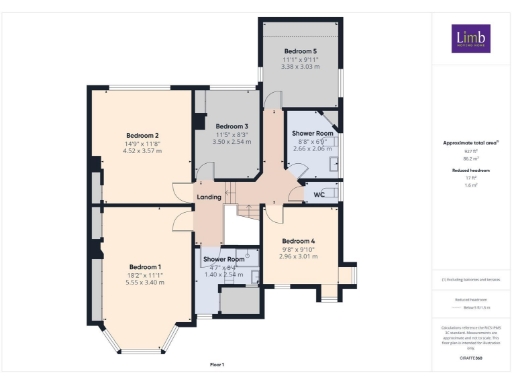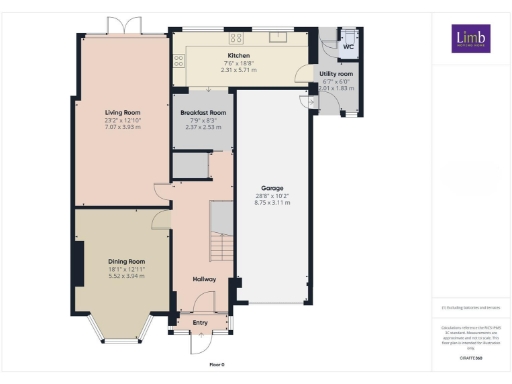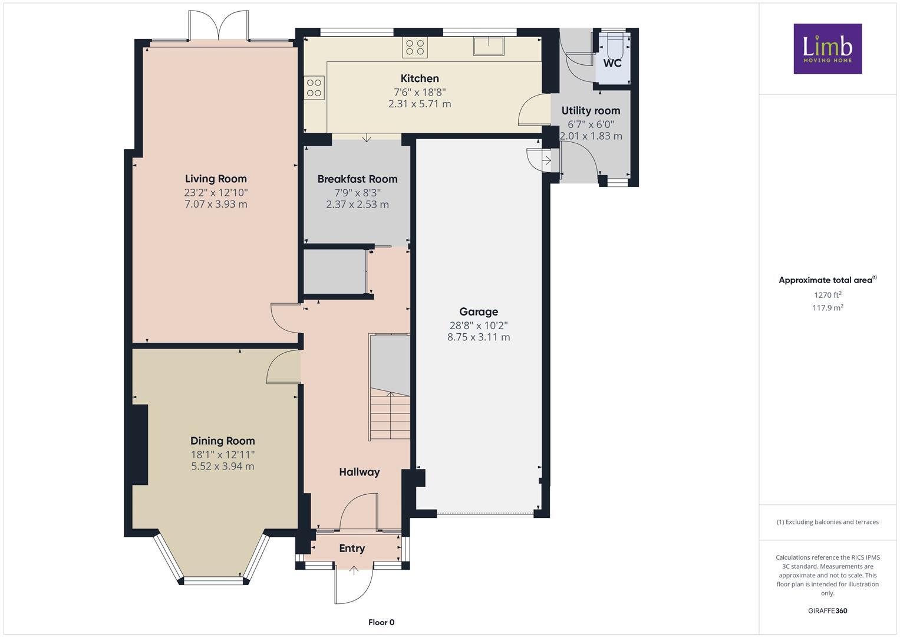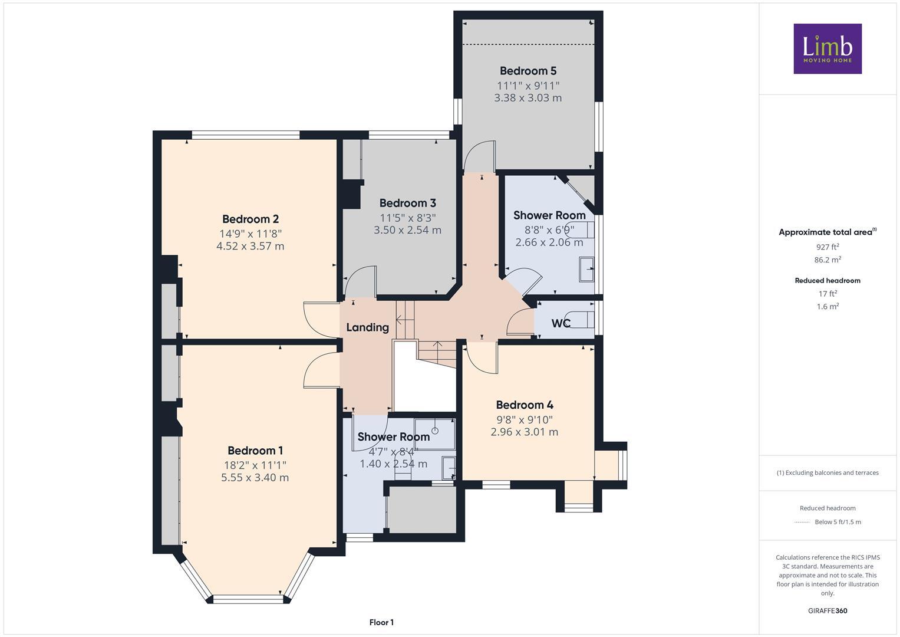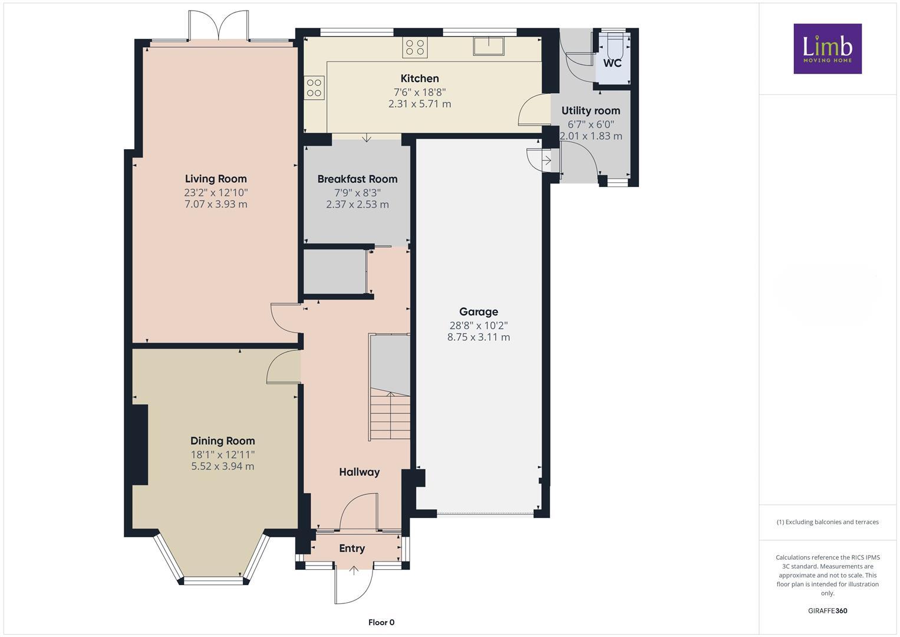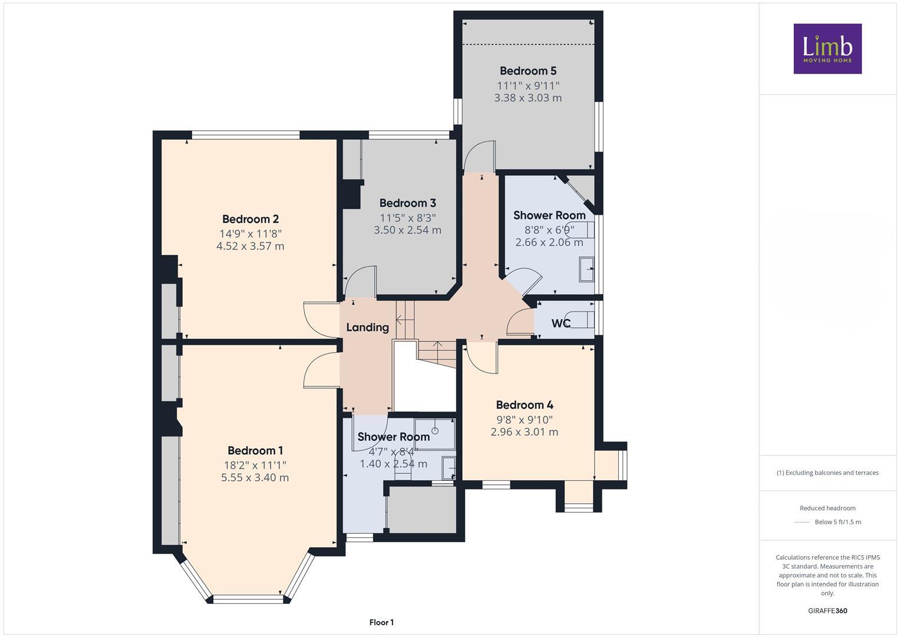Summary - 397, BEVERLEY ROAD, HULL, ANLABY HU10 7BQ
5 bed 2 bath Semi-Detached
Spacious family home with vast gardens and scope to personalise.
Large plot approximately 0.3 acre with park‑like mature gardens
Around 2,000 sq ft; five bedrooms across two floors
Tandem garage, long driveway and multi‑vehicle parking
Gas central heating and uPVC double glazing present
Period features: high ceilings, bay windows, grand entrance hall
Solid brick walls (1930s build) — likely need insulation upgrades
Two shower rooms plus separate WC; potential for modernisation
Council Tax Band F — noted as expensive
Set on an impressive plot of around 0.3 acre, this 1930s semi‑detached home offers grand, family‑scale accommodation across roughly 2,000 sq ft. Elegant period features — high ceilings, bay windows and wide entrance hall with a sweeping staircase — combine with spacious reception rooms and five bedrooms to create a versatile family layout. The living room opens directly onto paved terraces and lawns, giving the house a peaceful, park‑like setting despite convenient local amenities.
Practical day‑to‑day living is well provided for: a long driveway with multi‑vehicle parking, a tandem garage with internal access, a utility room, two shower rooms plus a separate WC. Gas central heating and uPVC double glazing are already installed, but the house is constructed with solid brick walls and may benefit from targeted modernisation and insulation improvements to improve energy efficiency.
The gardens are a key strength — extensive lawns, mature borders, multiple patio areas, a summerhouse, shed and greenhouse give scope for outdoor living, family play and further landscaping. The plot also offers potential for extension or re‑modelling subject to the usual consents, which will suit buyers seeking long‑term family continuity or value‑adding renovation.
Buyers should note practical considerations: council tax is in Band F (expensive) and the property is an older solid‑wall build likely needing energy upgrading in places. Overall this is a substantial period family home in an affluent suburban setting with excellent schools, good transport links and strong scope to personalise and improve over time.
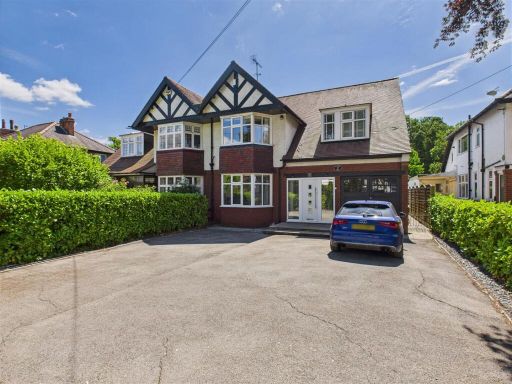 4 bedroom semi-detached house for sale in Tranby Lane, Anlaby, HU10 — £559,950 • 4 bed • 1 bath • 2000 ft²
4 bedroom semi-detached house for sale in Tranby Lane, Anlaby, HU10 — £559,950 • 4 bed • 1 bath • 2000 ft²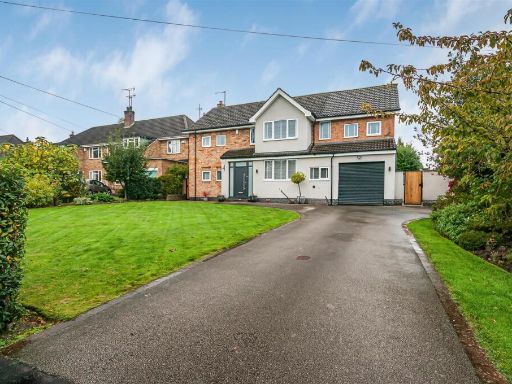 4 bedroom detached house for sale in Croft Drive, Anlaby, Hull, HU10 — £575,000 • 4 bed • 2 bath • 2189 ft²
4 bedroom detached house for sale in Croft Drive, Anlaby, Hull, HU10 — £575,000 • 4 bed • 2 bath • 2189 ft²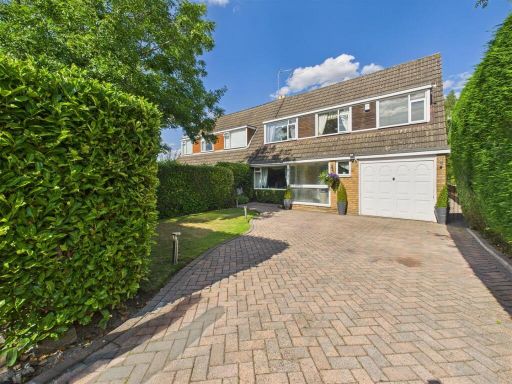 4 bedroom semi-detached house for sale in Tranby Ride, Anlaby, HU10 — £429,950 • 4 bed • 2 bath • 2012 ft²
4 bedroom semi-detached house for sale in Tranby Ride, Anlaby, HU10 — £429,950 • 4 bed • 2 bath • 2012 ft²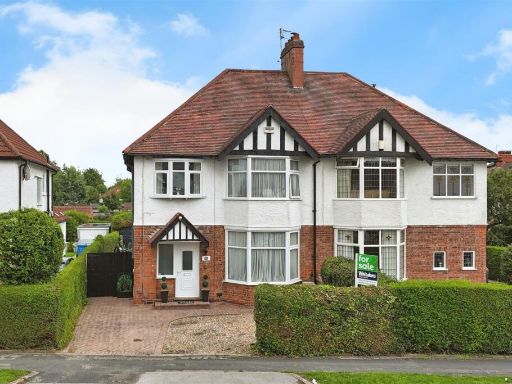 5 bedroom semi-detached house for sale in Anlaby Park Road North, Hull, HU4 — £310,000 • 5 bed • 1 bath • 1277 ft²
5 bedroom semi-detached house for sale in Anlaby Park Road North, Hull, HU4 — £310,000 • 5 bed • 1 bath • 1277 ft²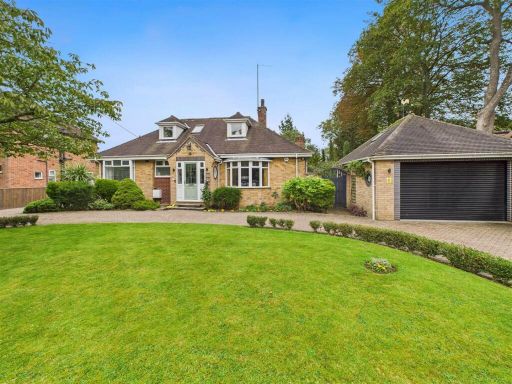 3 bedroom detached bungalow for sale in Newland Park, Hull, HU5 — £500,000 • 3 bed • 2 bath • 1345 ft²
3 bedroom detached bungalow for sale in Newland Park, Hull, HU5 — £500,000 • 3 bed • 2 bath • 1345 ft²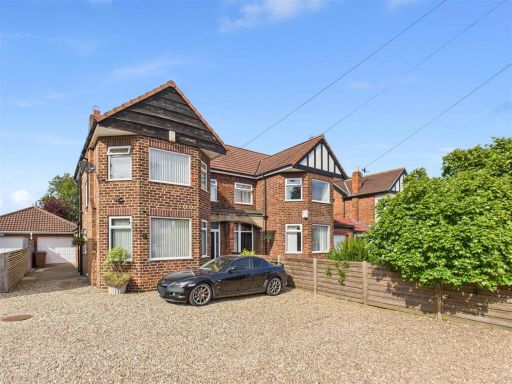 3 bedroom semi-detached house for sale in Carr Lane, Willerby, HU10 — £340,000 • 3 bed • 1 bath • 1016 ft²
3 bedroom semi-detached house for sale in Carr Lane, Willerby, HU10 — £340,000 • 3 bed • 1 bath • 1016 ft²