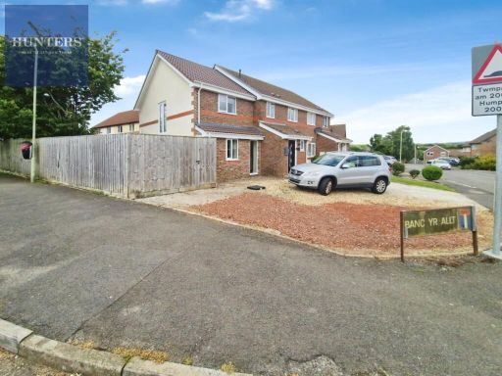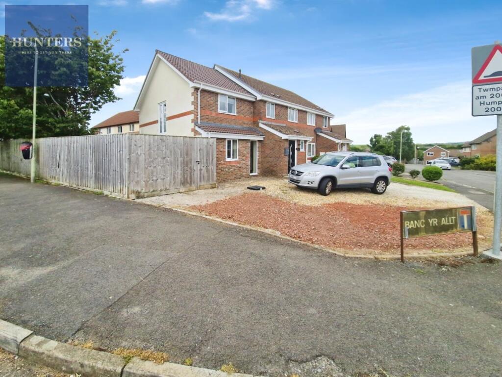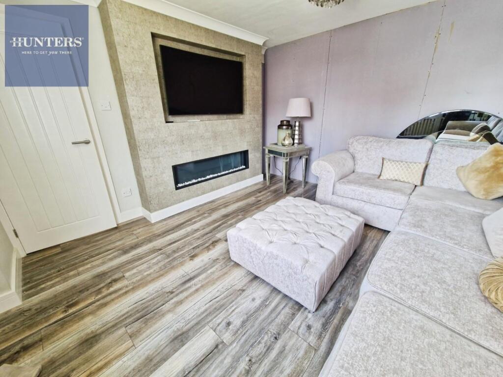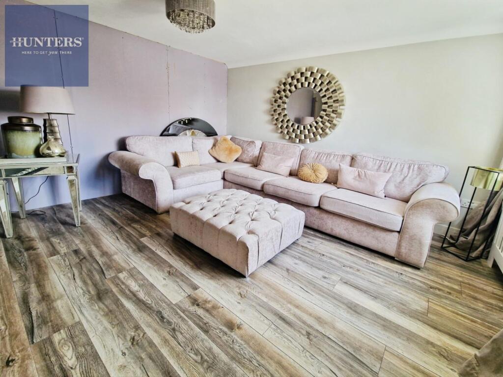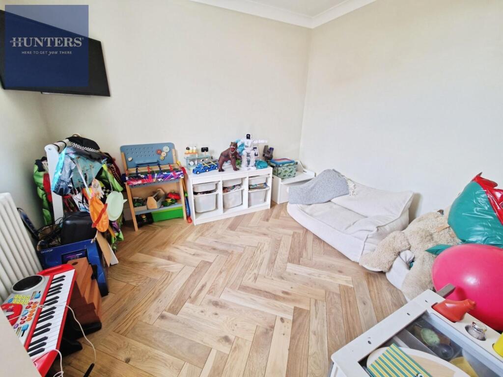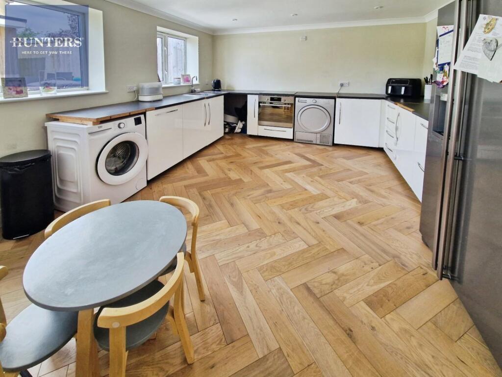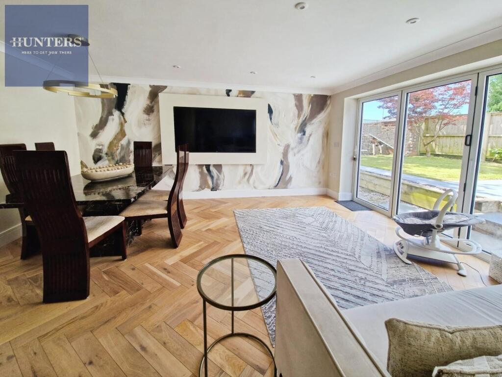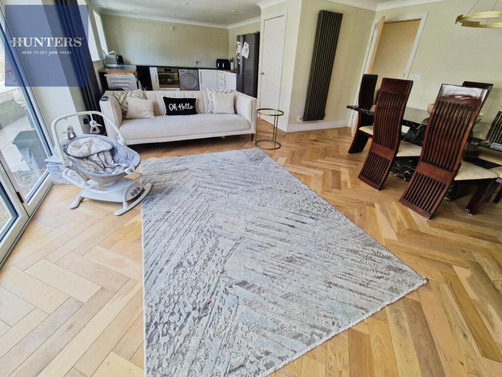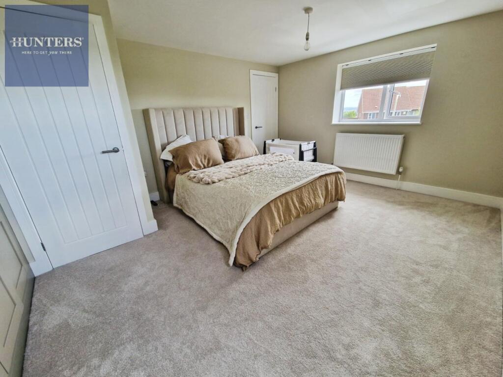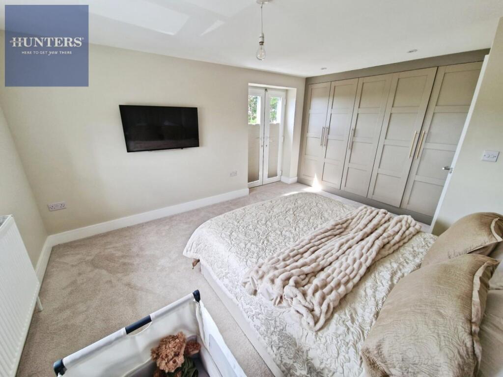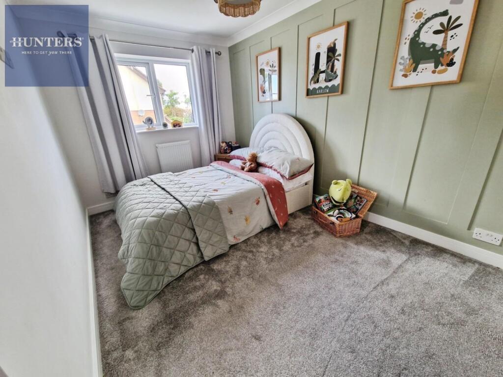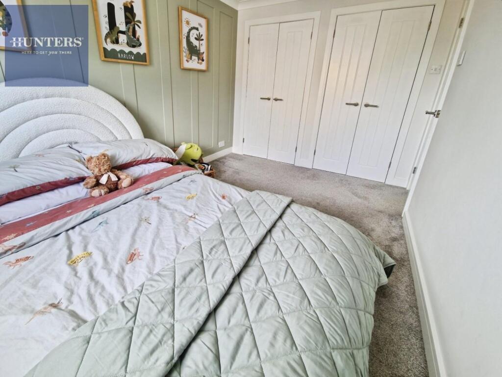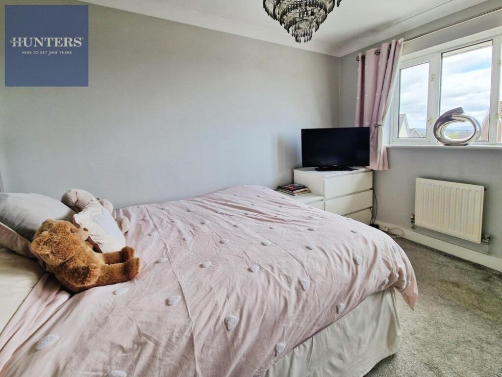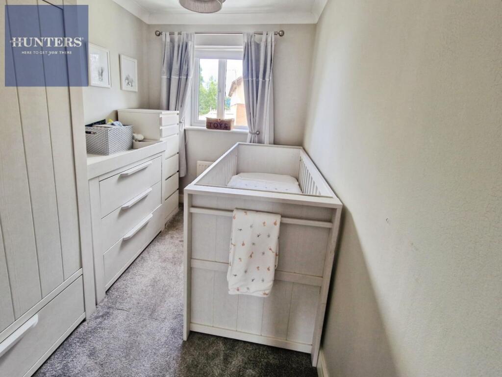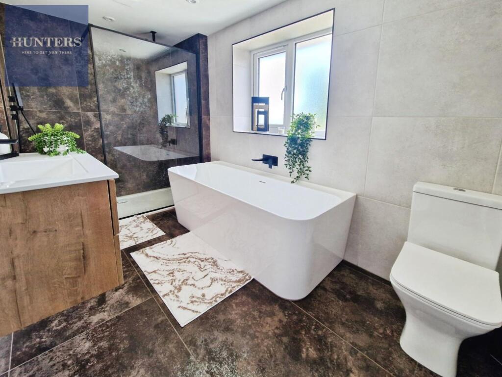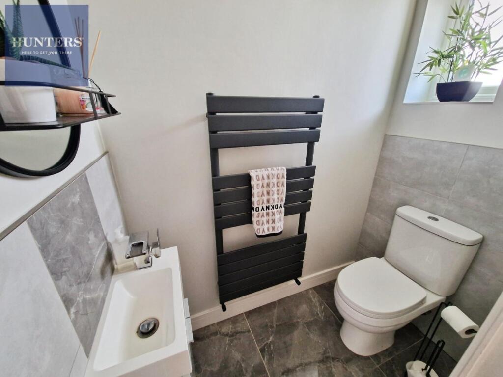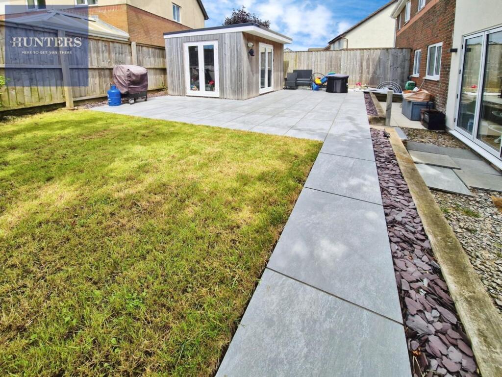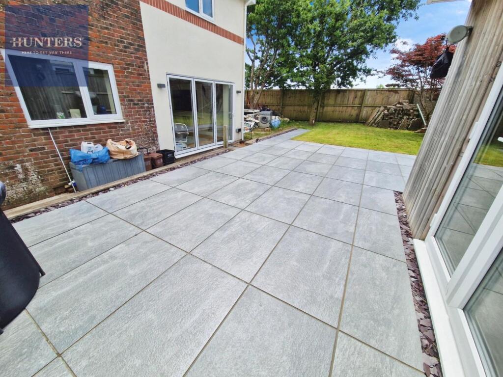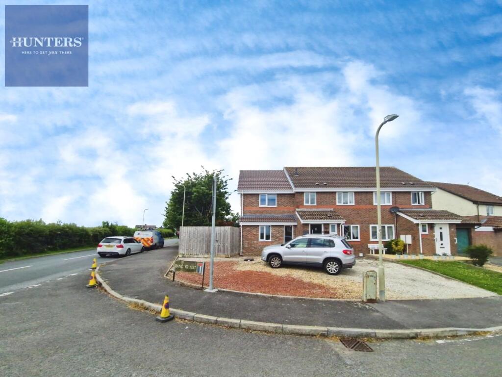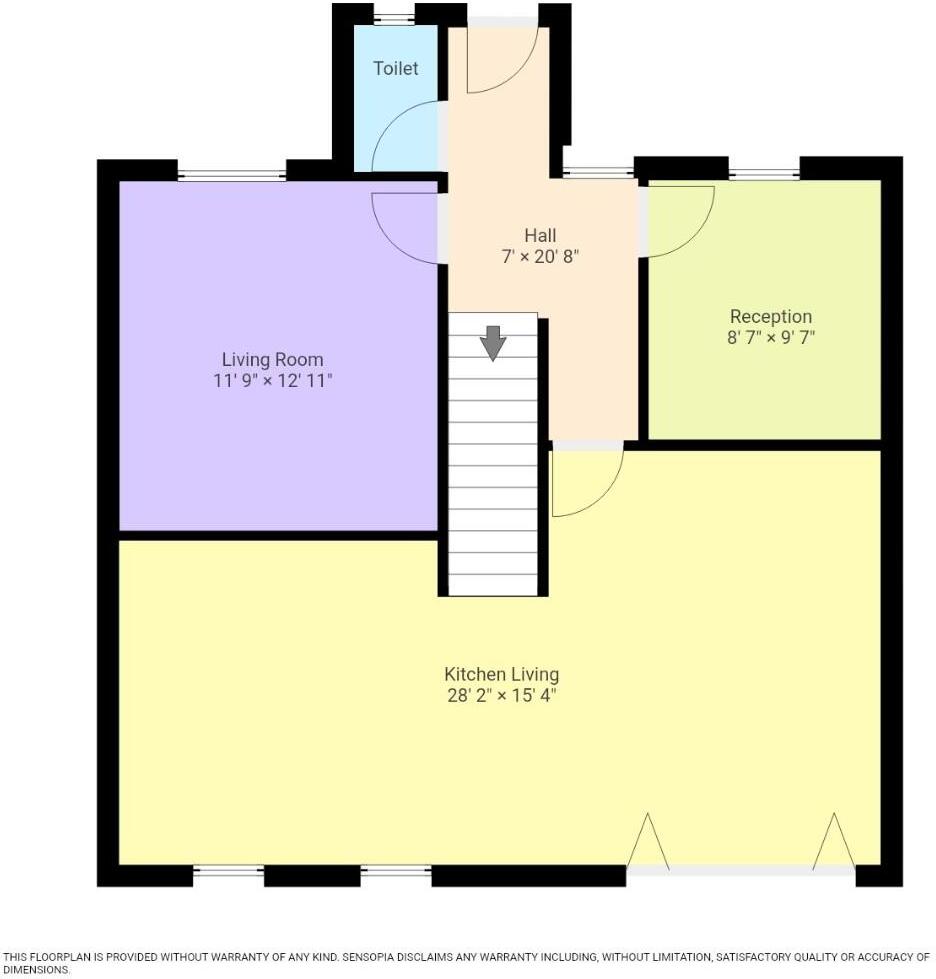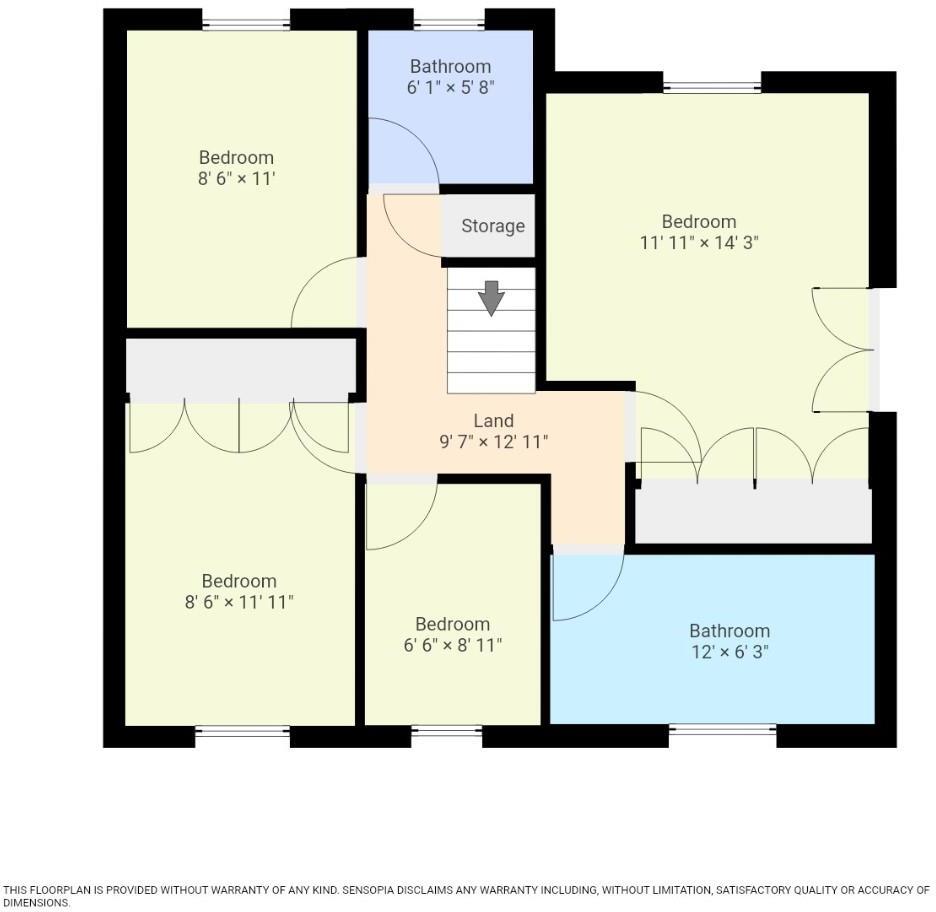Summary - 67 BANC YR ALLT BRIDGEND CF31 4RH
4 bed 2 bath Semi-Detached
Large family home with huge open-plan living and excellent parking.
- Four well-proportioned bedrooms, flexible family layout
- Large 28ft open-plan kitchen–family room with tri-fold doors
- West-facing enclosed garden plus powered summerhouse
- Driveway, additional detached driveway, single garage; parking for several cars
- Master prepared for ensuite conversion; one bathroom has exposed floorboards
- Built 1991–95, double glazing present (installation date unknown)
- Freehold, council tax band C, no flood risk
- Local area records higher deprivation levels; straightforward commuter access
A spacious, freehold four-bedroom semi on a large corner plot in Bridgend, designed for family life and entertaining. The ground floor centres on an impressive 28ft open-plan kitchen–family room with tri-fold doors to a west-facing garden and an adjoining summerhouse with power and light — ideal for indoor/outdoor living. Two reception rooms plus a downstairs cloakroom give flexible living space for children, home working or formal dining.
Bedrooms are well proportioned; the master includes built-in wardrobes and French doors, and the layout already has plumbing/doorwork prepared to convert the second bathroom into an en suite if desired. There are two modern bathrooms, one with a large walk-in shower, and practical finishes throughout including double glazing (install date unknown) and gas central heating to radiators.
Outside offers significant parking — on-plot/front chips for 2–3 cars, a separate driveway and single garage — and a decent side/rear garden that faces west for afternoon and evening sun. The property was built in the early 1990s, is neutrally decorated and largely move-in ready, giving opportunity to personalise rather than undertake major works.
Notable practical points: the area records higher levels of deprivation locally, and one upstairs bathroom shows exposed floorboards and is the original layout anticipated to be converted into an en suite, so some finishing work may be needed. Broadband and mobile signals are strong, and there is easy access to public transport, schools and local amenities.
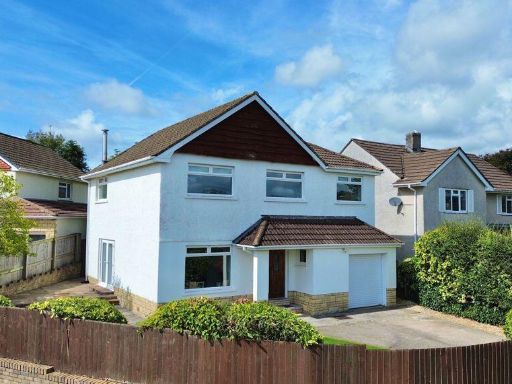 4 bedroom detached house for sale in 17 Bryntirion Close, Bridgend, CF31 4BZ, CF31 — £465,000 • 4 bed • 2 bath • 1730 ft²
4 bedroom detached house for sale in 17 Bryntirion Close, Bridgend, CF31 4BZ, CF31 — £465,000 • 4 bed • 2 bath • 1730 ft²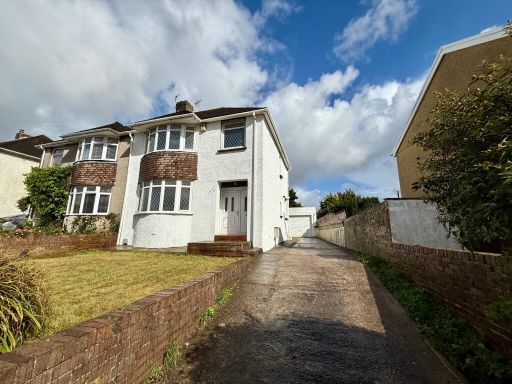 3 bedroom semi-detached house for sale in Brynawel, Bridgend, CF31 — £289,995 • 3 bed • 1 bath • 1082 ft²
3 bedroom semi-detached house for sale in Brynawel, Bridgend, CF31 — £289,995 • 3 bed • 1 bath • 1082 ft²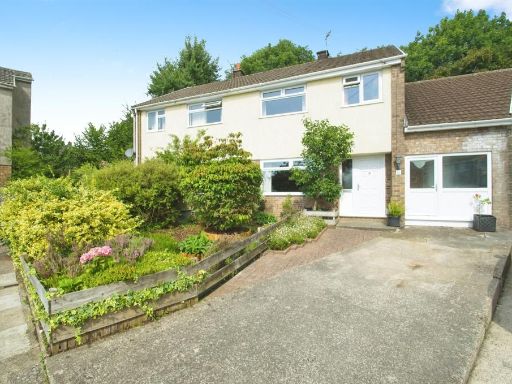 4 bedroom semi-detached house for sale in Meini Tirion, Bridgend, CF31 — £280,000 • 4 bed • 2 bath • 808 ft²
4 bedroom semi-detached house for sale in Meini Tirion, Bridgend, CF31 — £280,000 • 4 bed • 2 bath • 808 ft²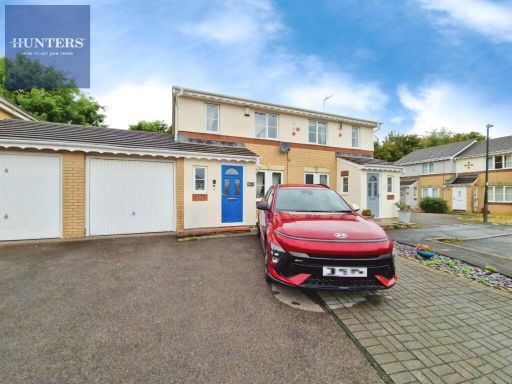 3 bedroom semi-detached house for sale in Parc Deri, Bridgend, CF31 5AQ, CF31 — £270,000 • 3 bed • 1 bath • 463 ft²
3 bedroom semi-detached house for sale in Parc Deri, Bridgend, CF31 5AQ, CF31 — £270,000 • 3 bed • 1 bath • 463 ft²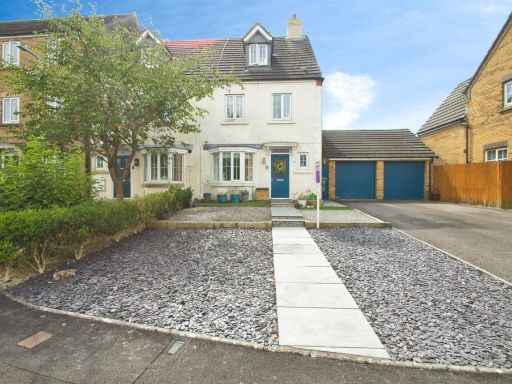 4 bedroom end of terrace house for sale in Cae Llwydcoed, Bridgend, CF31 — £325,000 • 4 bed • 3 bath • 1052 ft²
4 bedroom end of terrace house for sale in Cae Llwydcoed, Bridgend, CF31 — £325,000 • 4 bed • 3 bath • 1052 ft²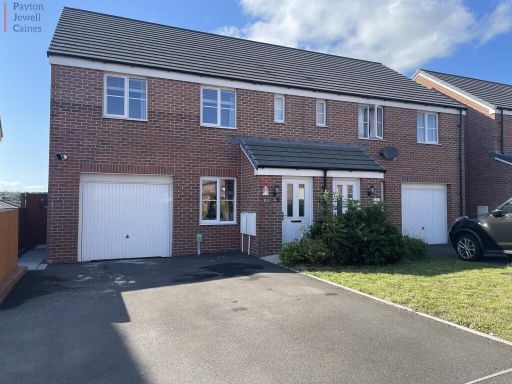 3 bedroom semi-detached house for sale in Rhodfa Bryn Castell, Cefn Glas, Bridgend. CF31 4PB, CF31 — £255,000 • 3 bed • 2 bath • 1217 ft²
3 bedroom semi-detached house for sale in Rhodfa Bryn Castell, Cefn Glas, Bridgend. CF31 4PB, CF31 — £255,000 • 3 bed • 2 bath • 1217 ft²



































