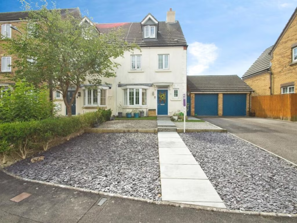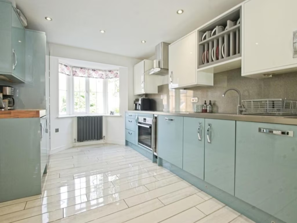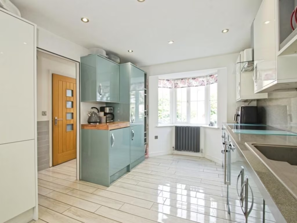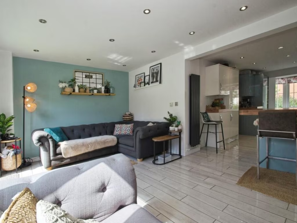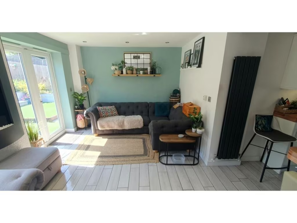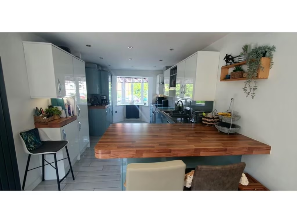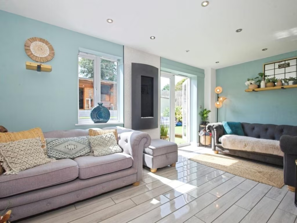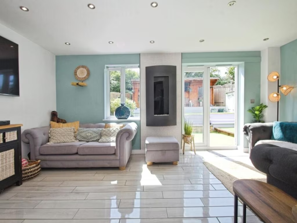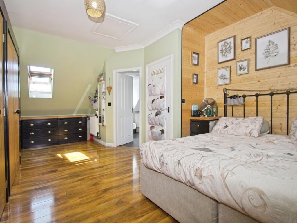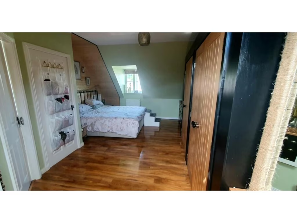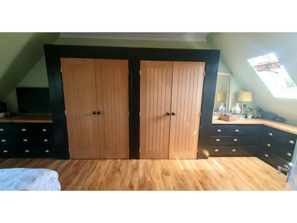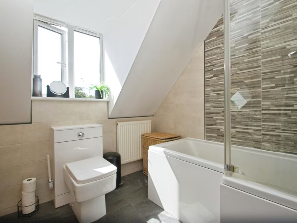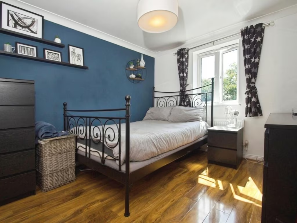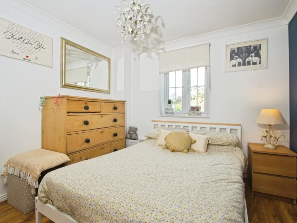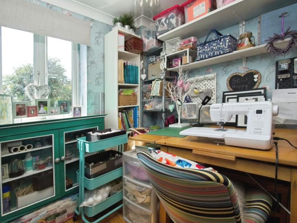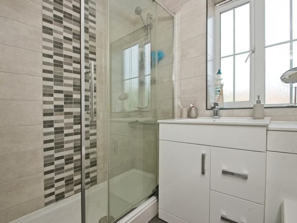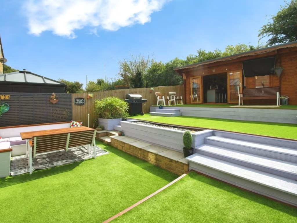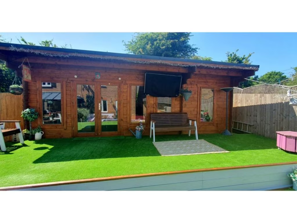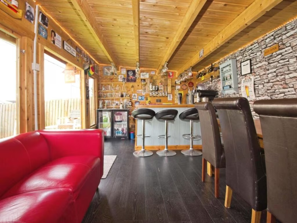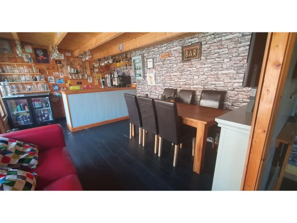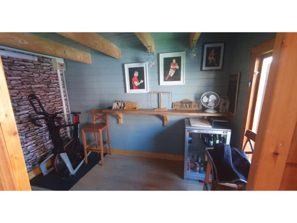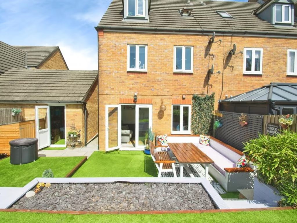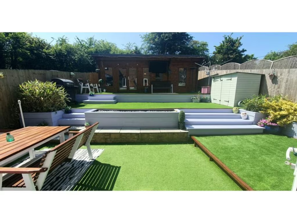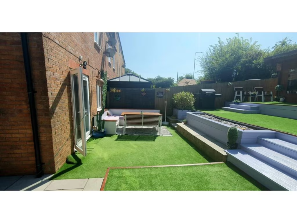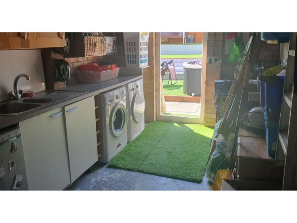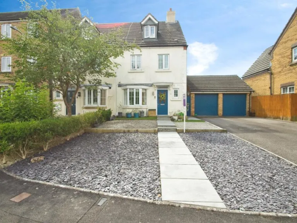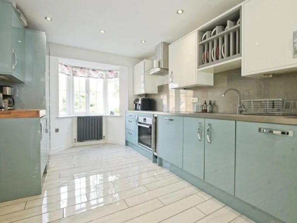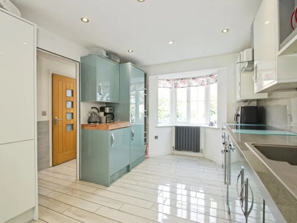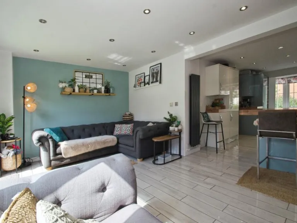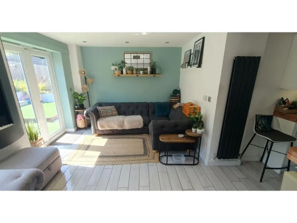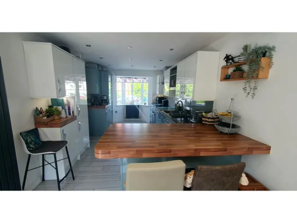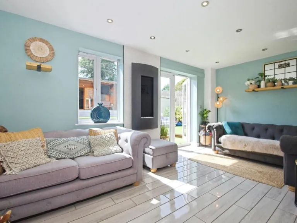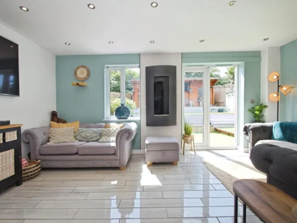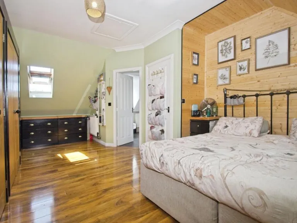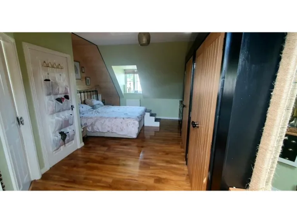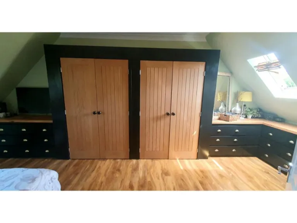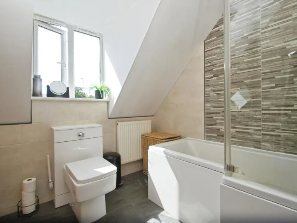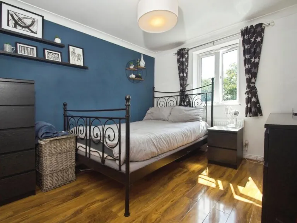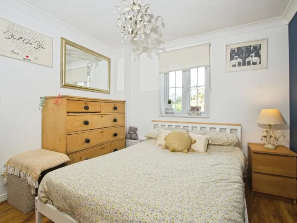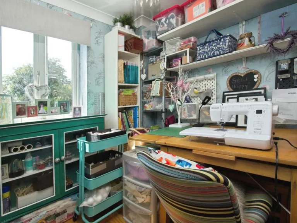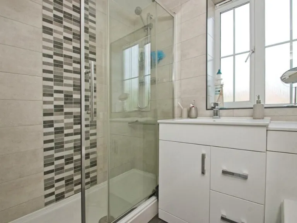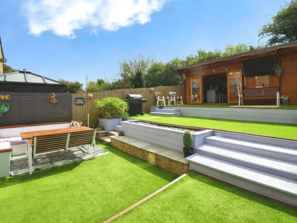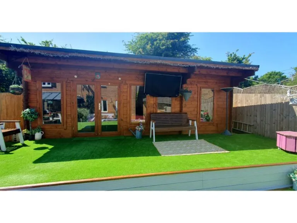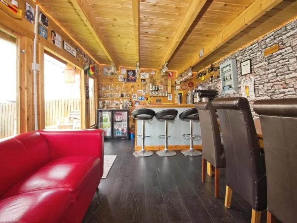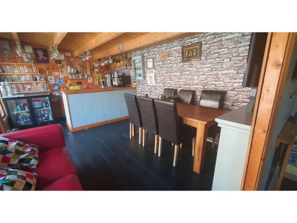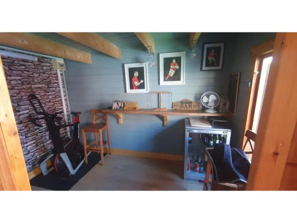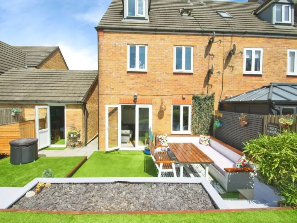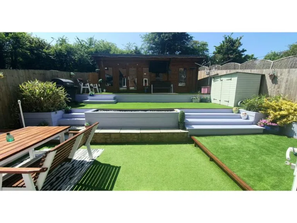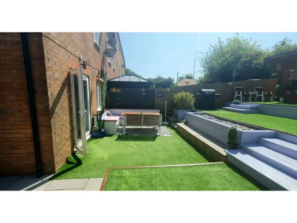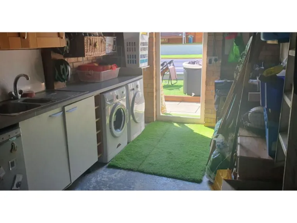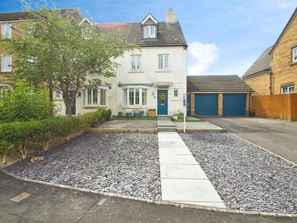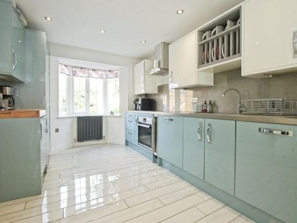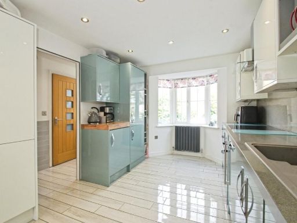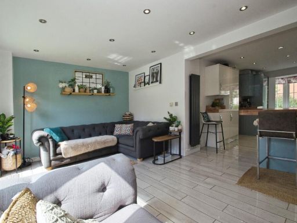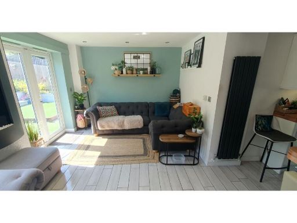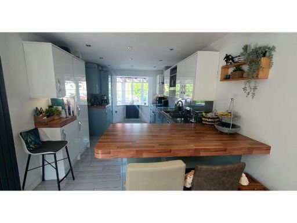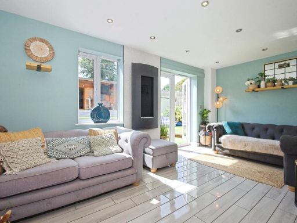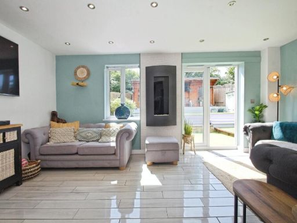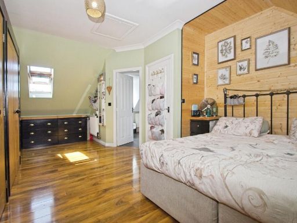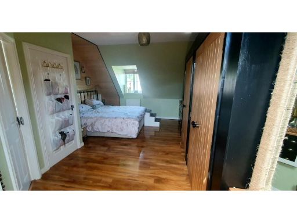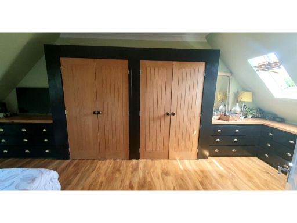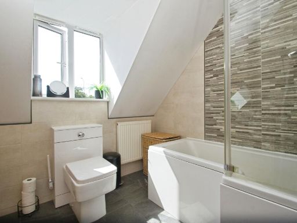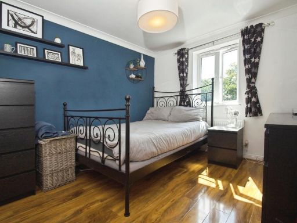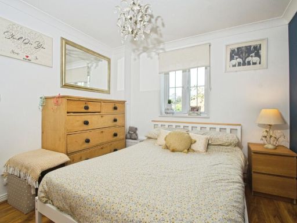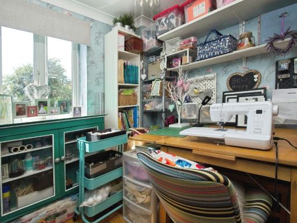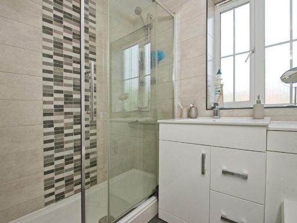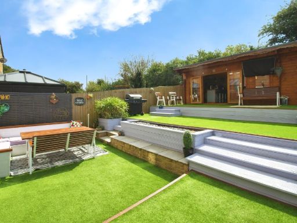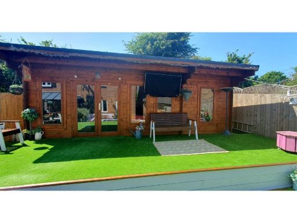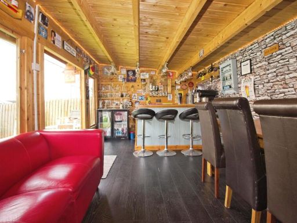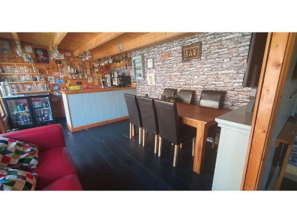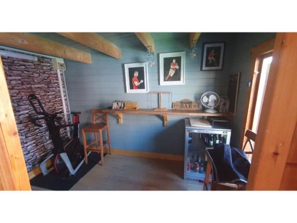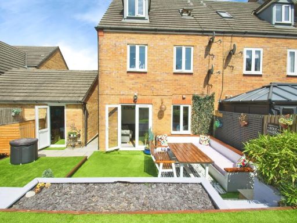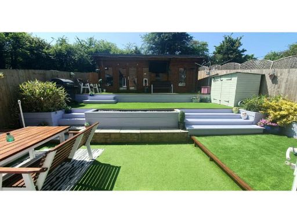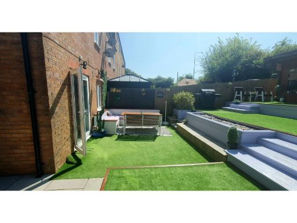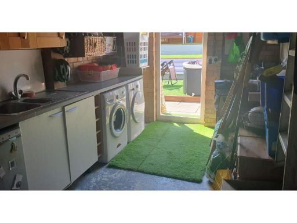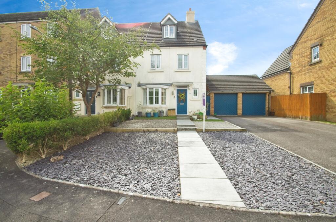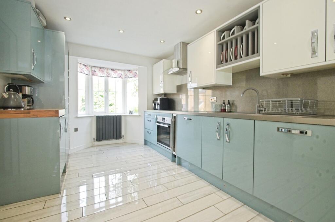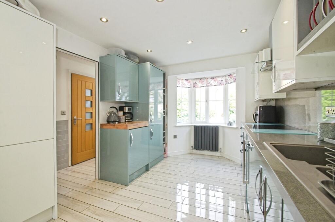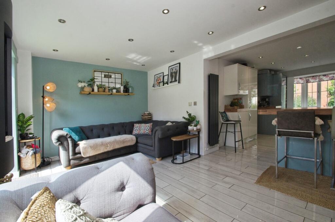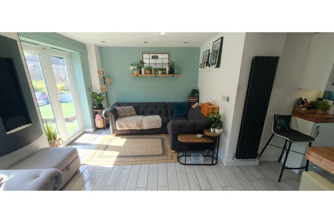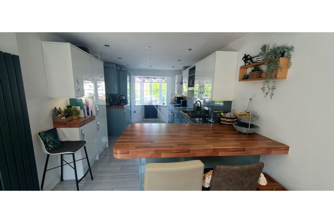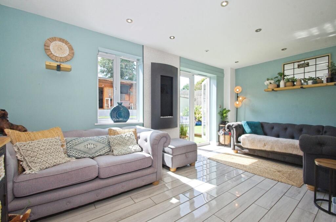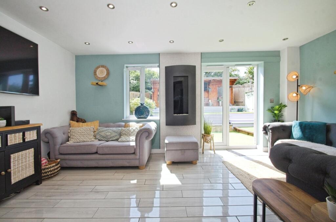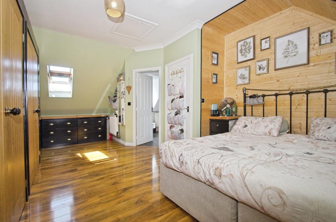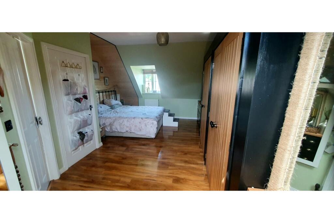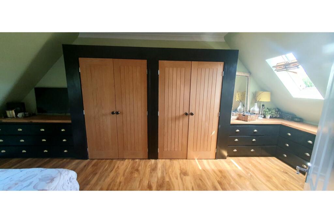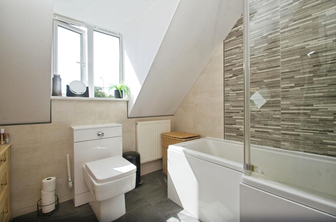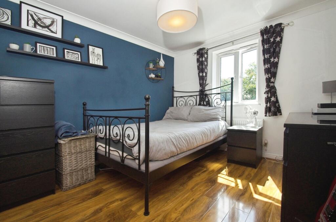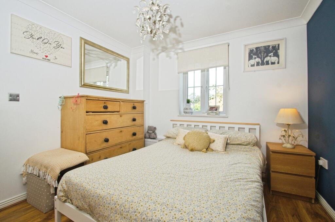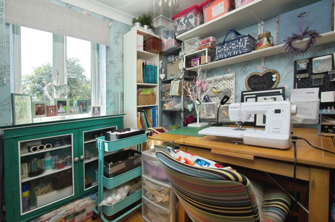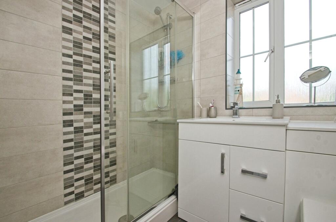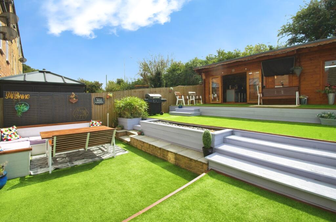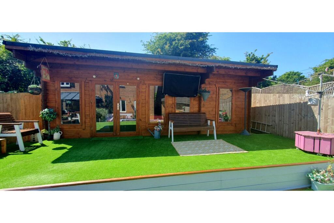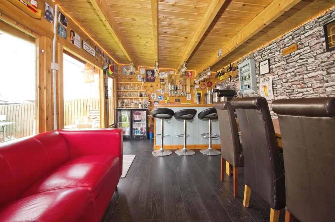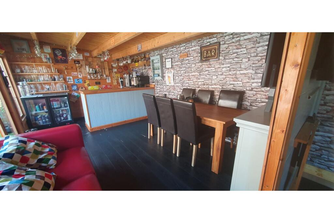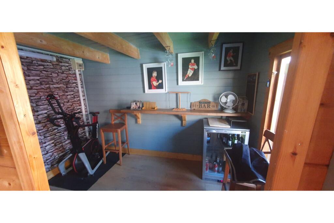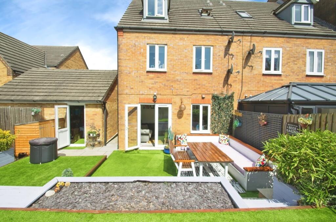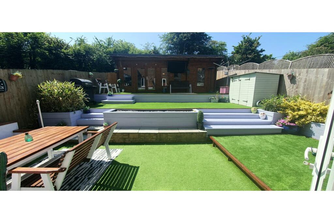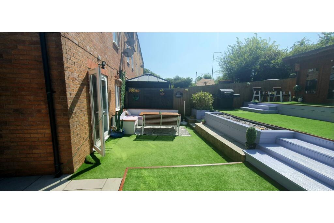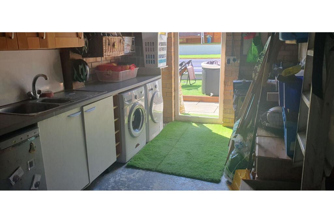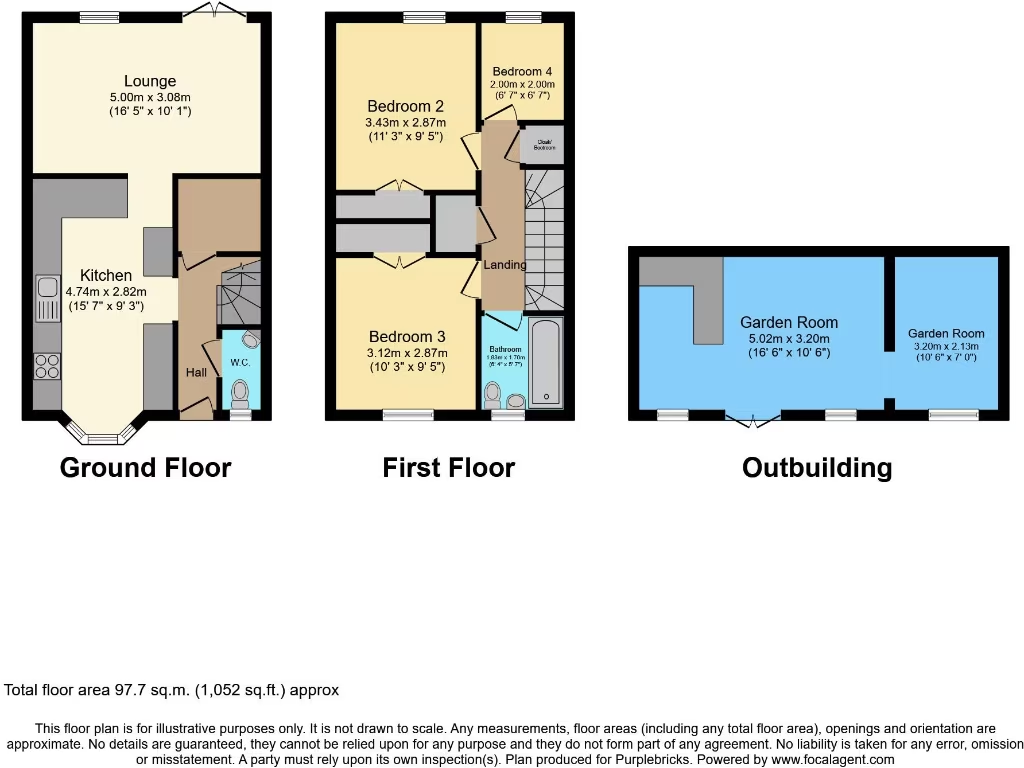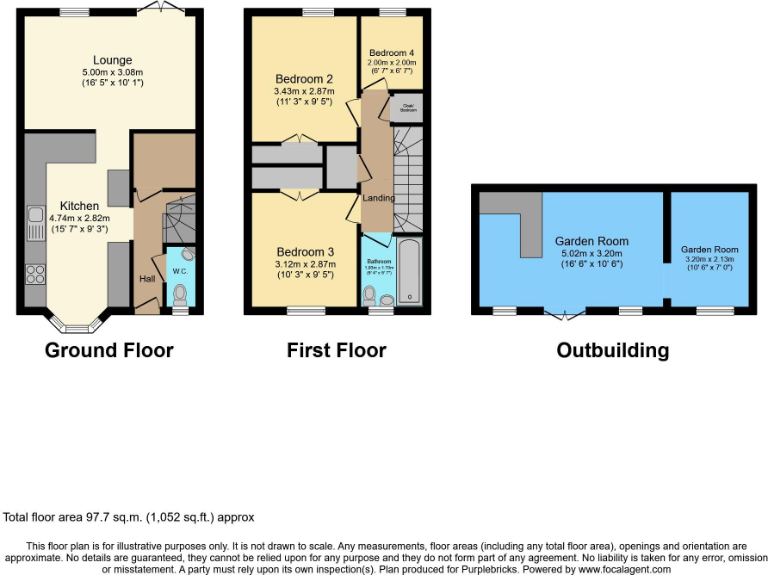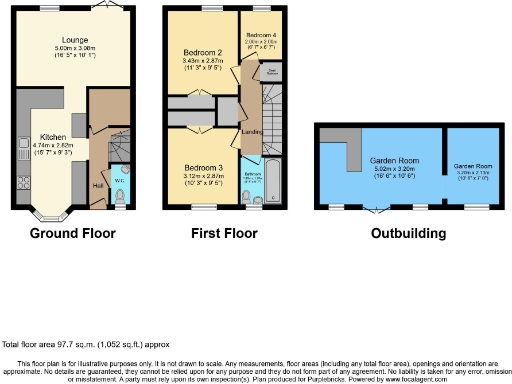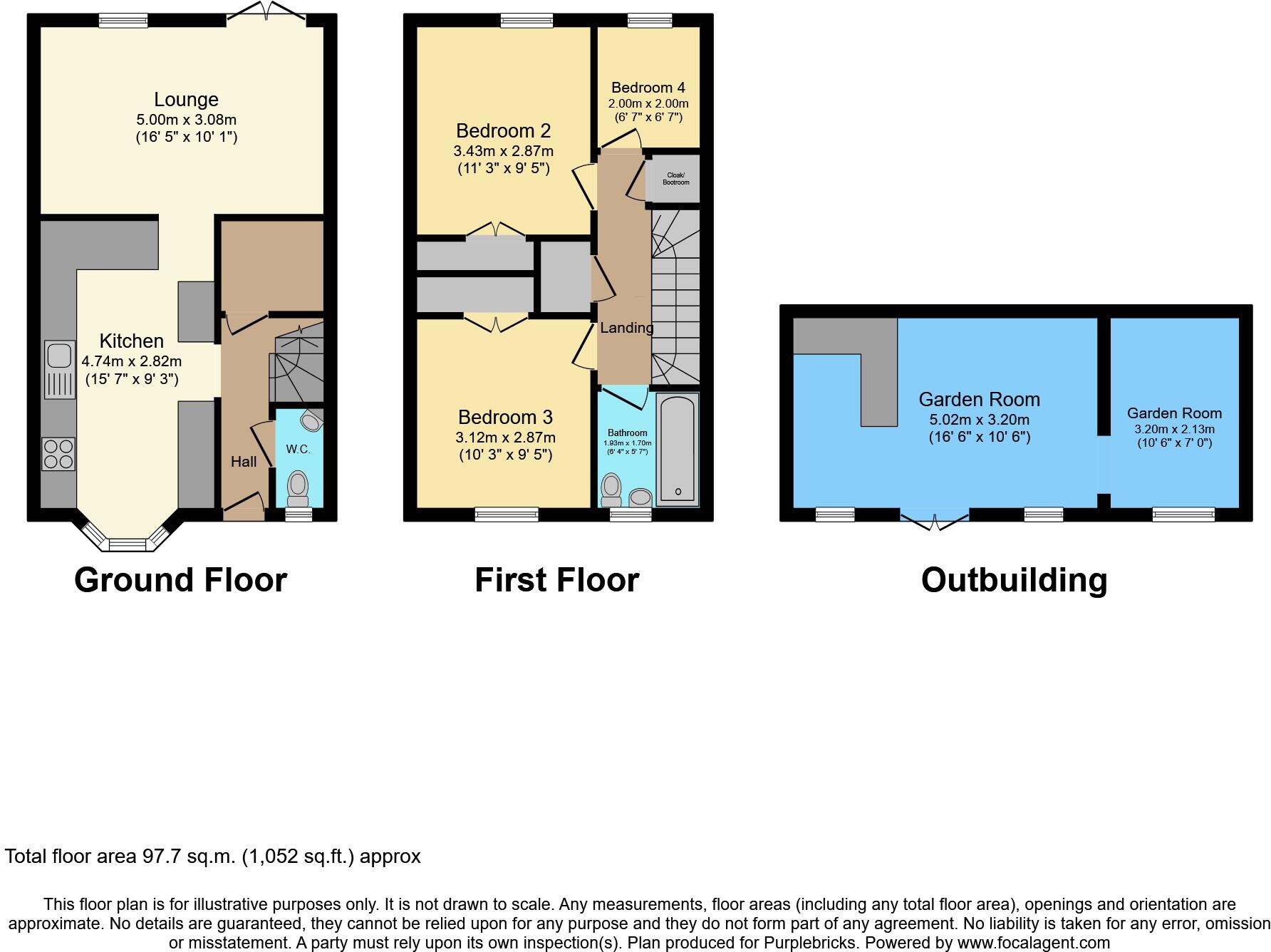Summary - 10 CAE LLWYDCOED BRIDGEND CF31 5ES
4 bed 3 bath End of Terrace
Four bedrooms over three floors; top-floor master with ensuite
Open-plan kitchen/lounge with bay window and patio doors
Landscaped front and rear gardens plus garden room
Integral garage with internal garden access and driveway parking
Close to primary and secondary schools, hospital and M4
Fast broadband, double glazing, gas central heating
Overall property size described as small for four-bed layout
Council tax above average; local area records higher deprivation
This modern four-bedroom end-of-terrace sits on a quiet cul-de-sac in Broadlands, Bridgend, and is arranged over three floors to maximise living space. The top-floor master bedroom benefits from an ensuite; three further bedrooms (three doubles) plus a ground-floor WC and a main shower room suit a growing family. The open-plan kitchen and lounge open to a landscaped rear garden with a dedicated garden room and patio doors for easy indoor‑outdoor living.
Practical parking and storage are strong points: an integral garage with internal access from the garden houses laundry facilities, and a driveway provides additional off-street parking. The property was built in the mid-2000s, has double glazing and gas central heating, and sits in a comfortable suburban pocket with fast broadband and very low local crime.
Location is a compelling draw: primary and secondary schools are close by, the Princess of Wales Hospital is nearby, and excellent transport links include Bridgend and nearby stations plus quick access to the M4 (J36). Local amenities such as shopping and leisure facilities are within easy reach.
Buyers should note the home’s overall footprint is described as small for a four-bedroom house; internal circulation over three floors may feel compact. Council tax is above average, and the surrounding area records higher deprivation indices despite the quiet, suburban character of this development. These are factual considerations for budget and family planning.
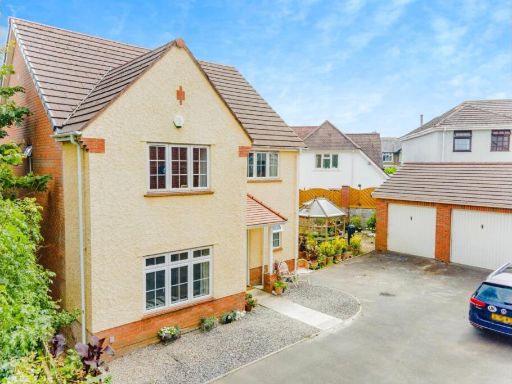 4 bedroom detached house for sale in Leckwith Drive, Bridgend, CF31 — £500,000 • 4 bed • 2 bath • 1413 ft²
4 bedroom detached house for sale in Leckwith Drive, Bridgend, CF31 — £500,000 • 4 bed • 2 bath • 1413 ft²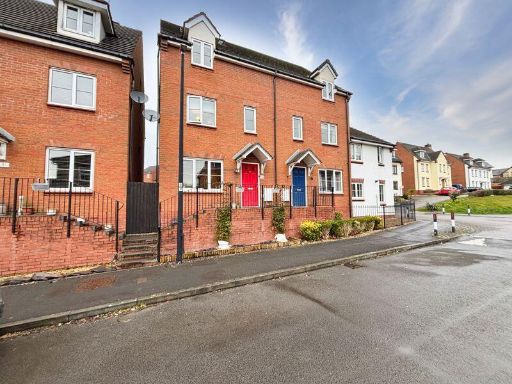 4 bedroom semi-detached house for sale in 32 Bryn Dryslwyn, Broadlands, Bridgend CF31 5BT, CF31 — £280,000 • 4 bed • 2 bath • 1418 ft²
4 bedroom semi-detached house for sale in 32 Bryn Dryslwyn, Broadlands, Bridgend CF31 5BT, CF31 — £280,000 • 4 bed • 2 bath • 1418 ft²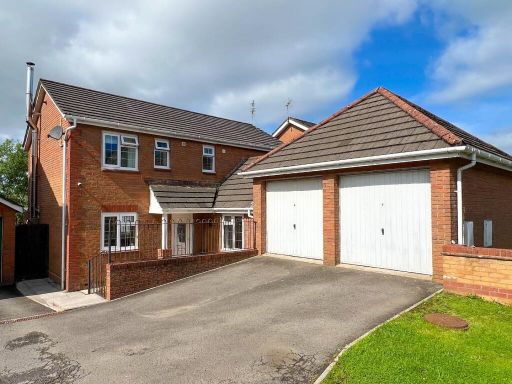 4 bedroom detached house for sale in Clos Castell Newydd, Broadlands, Bridgend County Borough, CF31 5DR, CF31 — £400,000 • 4 bed • 3 bath • 1351 ft²
4 bedroom detached house for sale in Clos Castell Newydd, Broadlands, Bridgend County Borough, CF31 5DR, CF31 — £400,000 • 4 bed • 3 bath • 1351 ft²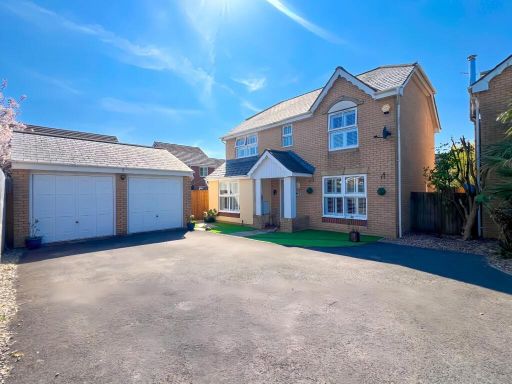 4 bedroom detached house for sale in Tai Arfryn, Broadlands, Bridgend County Borough, CF31 5AN, CF31 — £400,000 • 4 bed • 2 bath • 1288 ft²
4 bedroom detached house for sale in Tai Arfryn, Broadlands, Bridgend County Borough, CF31 5AN, CF31 — £400,000 • 4 bed • 2 bath • 1288 ft²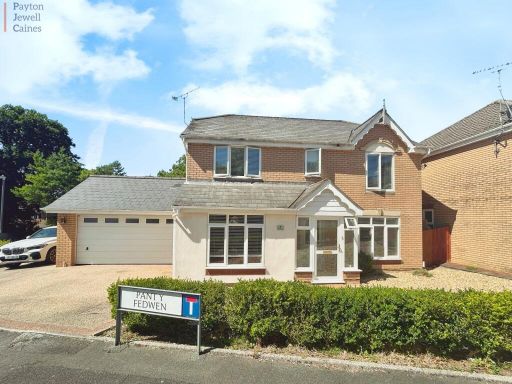 4 bedroom detached house for sale in Pant Y Fedwen, Broadlands, Bridgend County. CF31 5DE, CF31 — £475,000 • 4 bed • 2 bath
4 bedroom detached house for sale in Pant Y Fedwen, Broadlands, Bridgend County. CF31 5DE, CF31 — £475,000 • 4 bed • 2 bath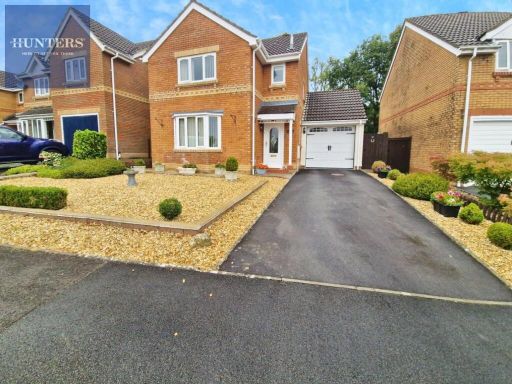 3 bedroom detached house for sale in Ffridd Las, Bridgend, CF31 — £300,000 • 3 bed • 2 bath • 414 ft²
3 bedroom detached house for sale in Ffridd Las, Bridgend, CF31 — £300,000 • 3 bed • 2 bath • 414 ft²