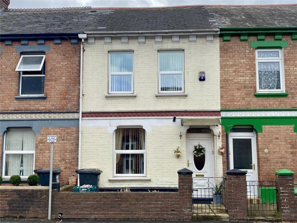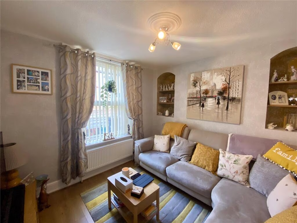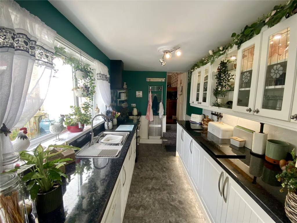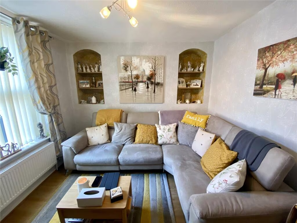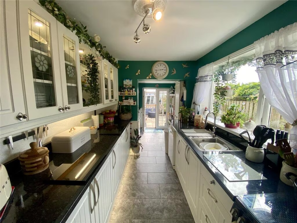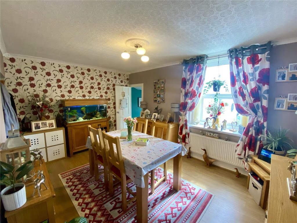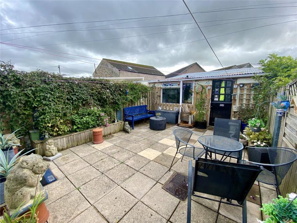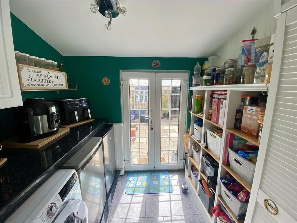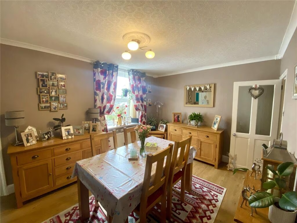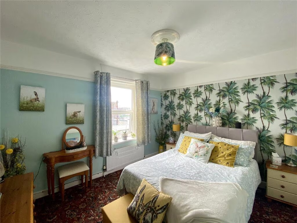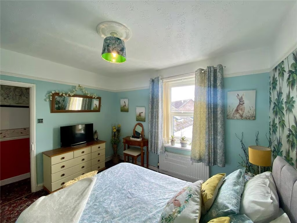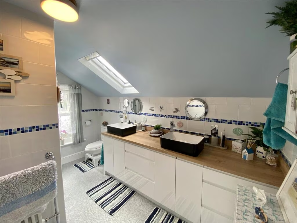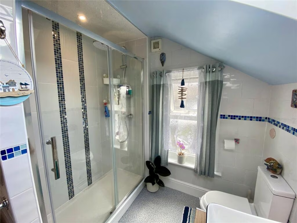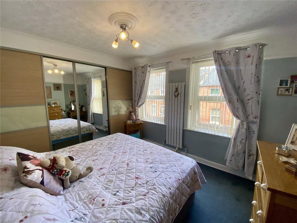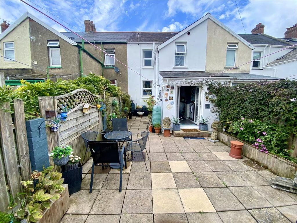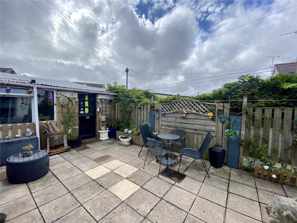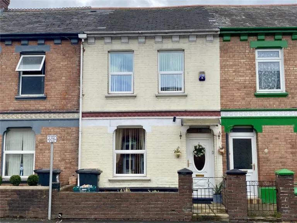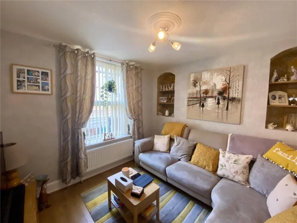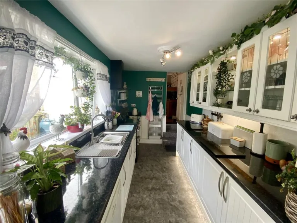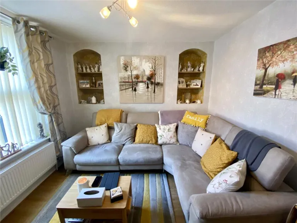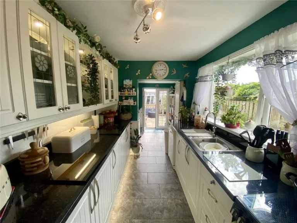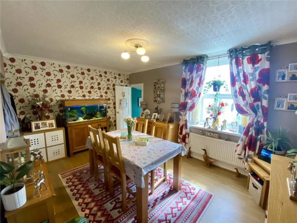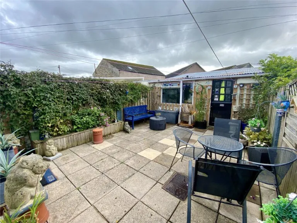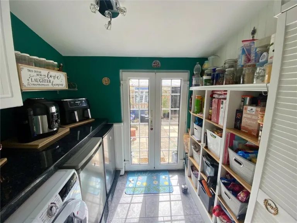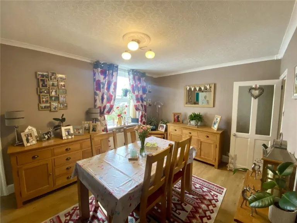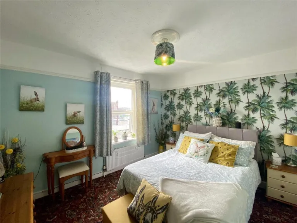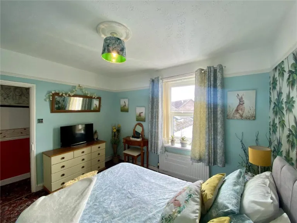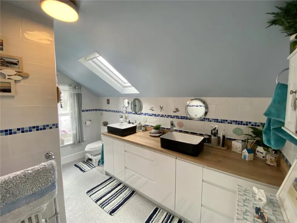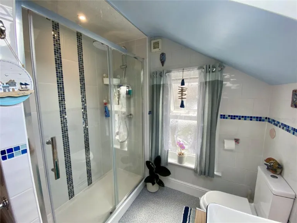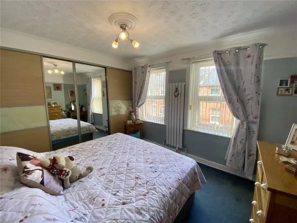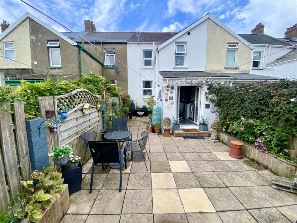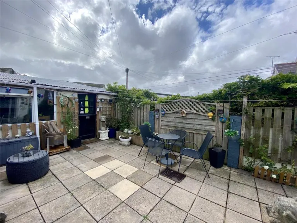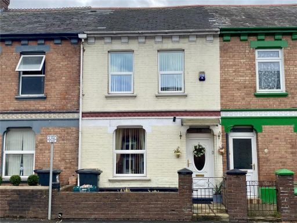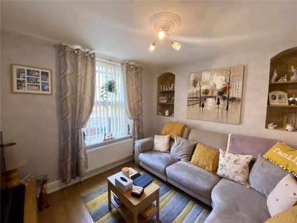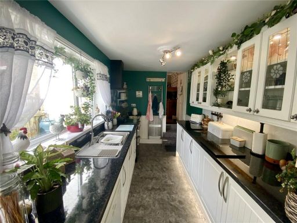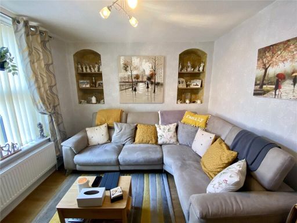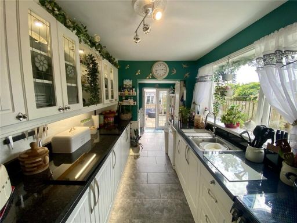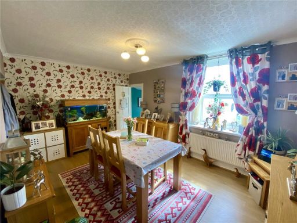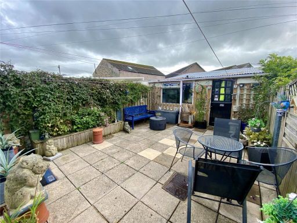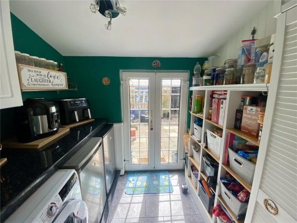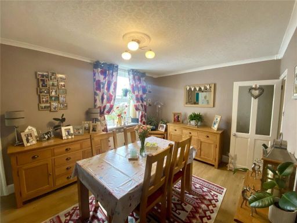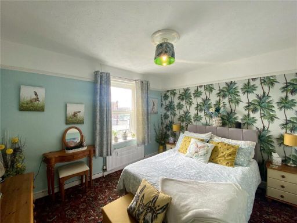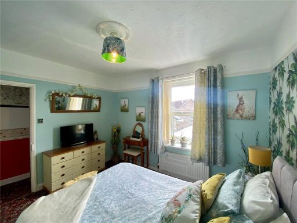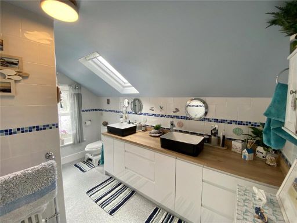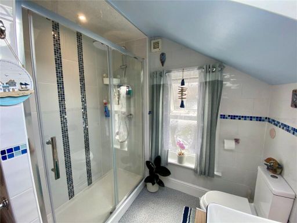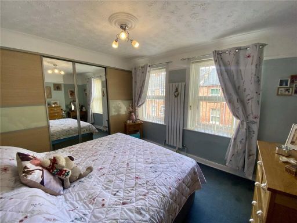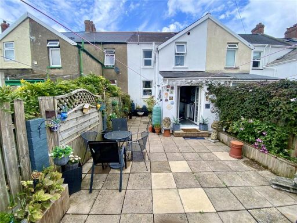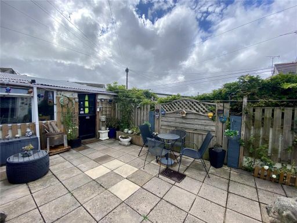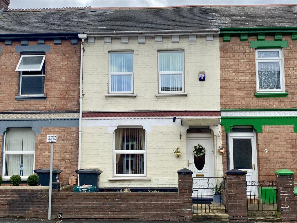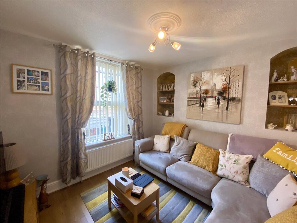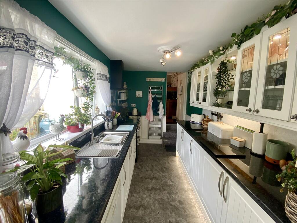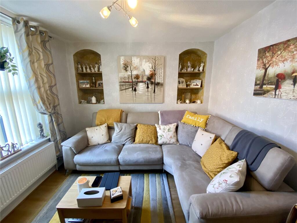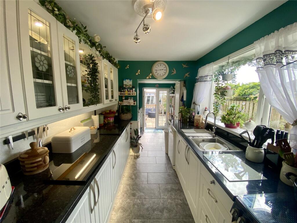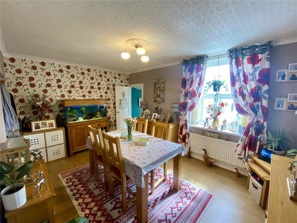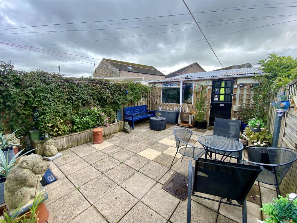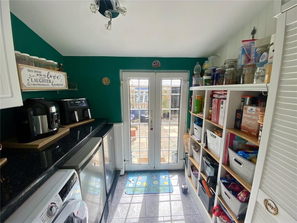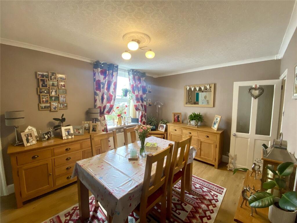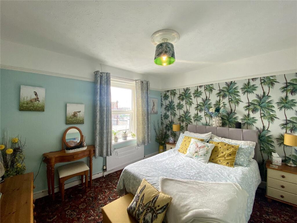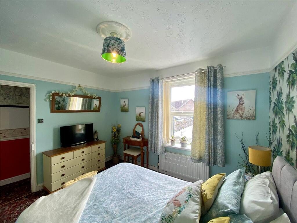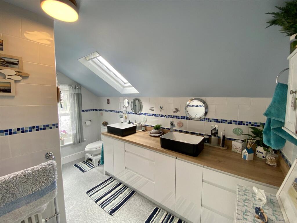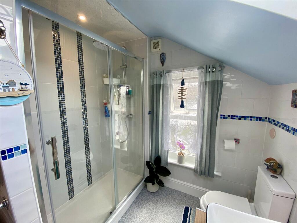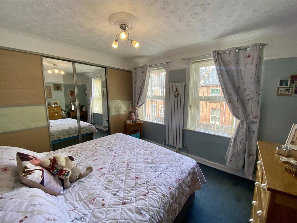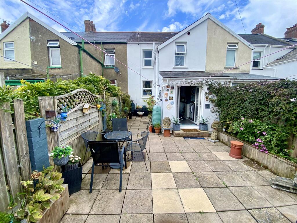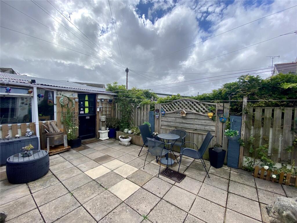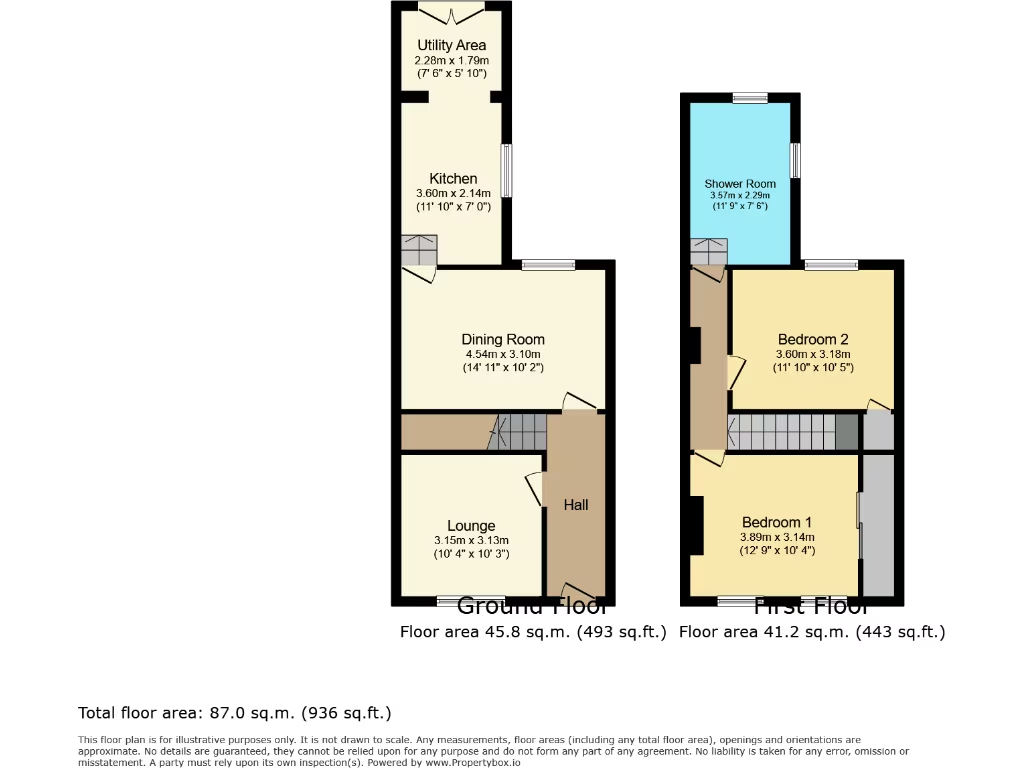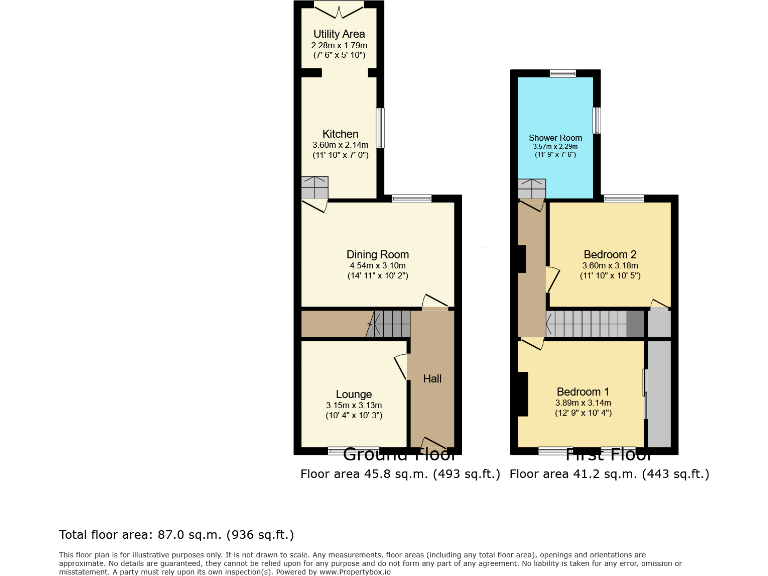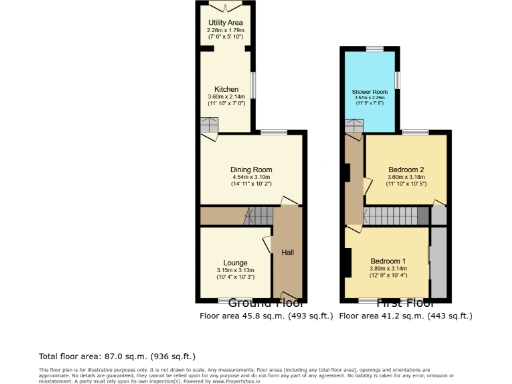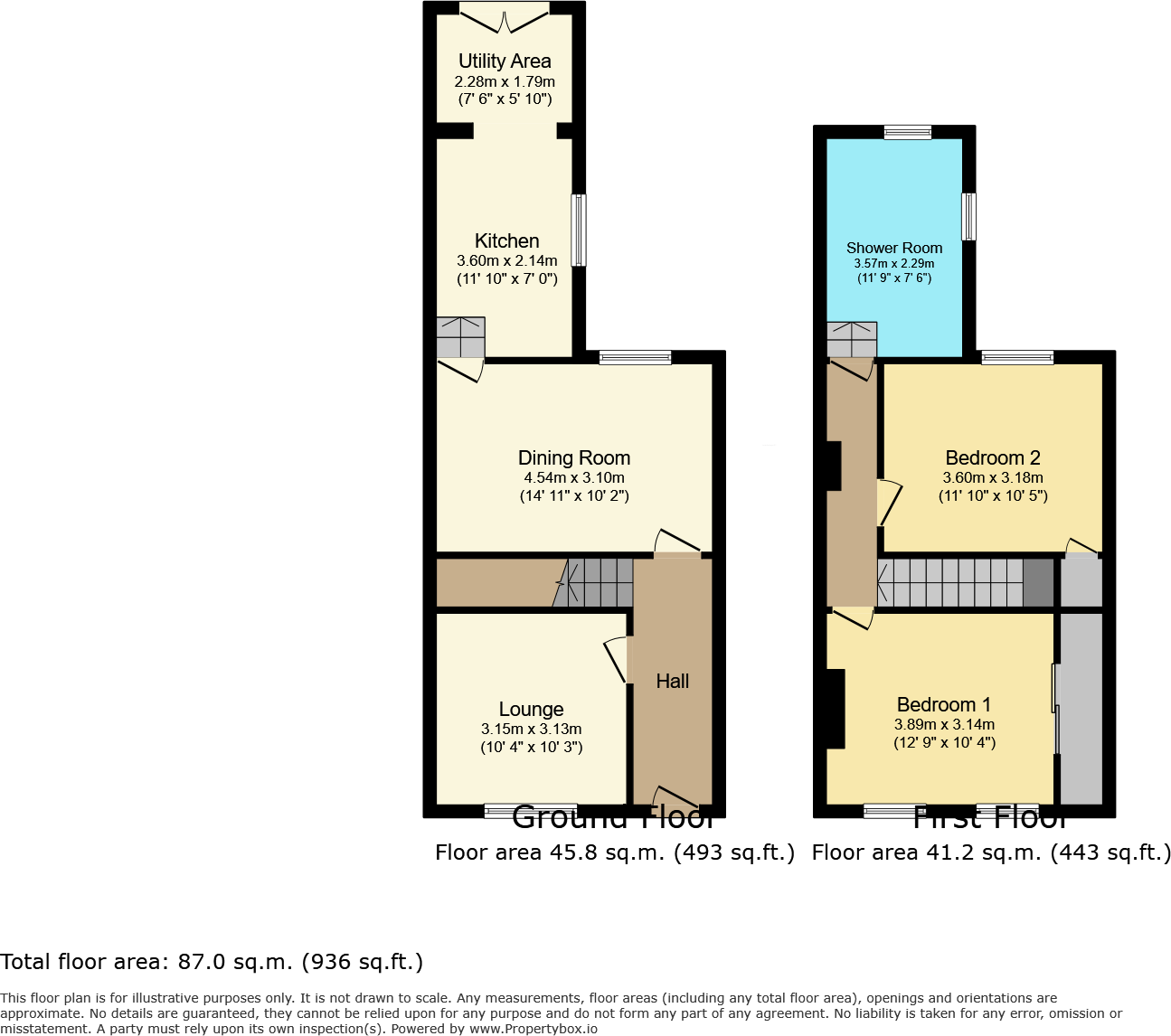Summary - 12 ROLLE STREET BARNSTAPLE EX31 1JN
2 bed 1 bath Terraced
Charming period terrace with double garage, loft potential and easy walk to Barnstaple High Street.
Victorian mid-terrace with period character
Two double bedrooms plus versatile loft room (STPP)
Stylish refitted kitchen with separate utility area
Luxury refitted shower room, modern boiler c.3 years
UPVC double glazing throughout, mains gas central heating
Low‑maintenance courtyard garden; small plot size
Rare double garage providing secure off‑street parking
Loft conversion subject to planning; solid walls, insulation unspecified
A well-presented Victorian mid-terrace offering comfortable town-centre living with rare off-street parking. The ground floor provides a cosy living room and a generous dining room that flows to a stylish refitted kitchen and separate utility area. Two double bedrooms and a luxury refitted shower room occupy the first floor; a loft room offers scope for a third bedroom or home office subject to planning permission.
Practical comforts include gas central heating with a relatively new boiler (c.3 years) and UPVC double glazing, making the house energy-efficient compared with older stock. Outside is a low‑maintenance courtyard-style garden and the unusual benefit for this location — a double garage providing secure parking and storage. The property is a short stroll from Barnstaple High Street, Pilton Park and a range of good schools, making it convenient for family life and local amenities.
Buyers should note this is a period property built before 1900 with solid brick walls (assumed) and no listed insulation upgrades stated; further thermal improvements may be possible but could require work. The loft conversion is potential only and would need the necessary consents. The plot is small and the courtyard is low maintenance rather than sizable outdoor space. Tenure and council tax band are not stated and should be checked before offer.
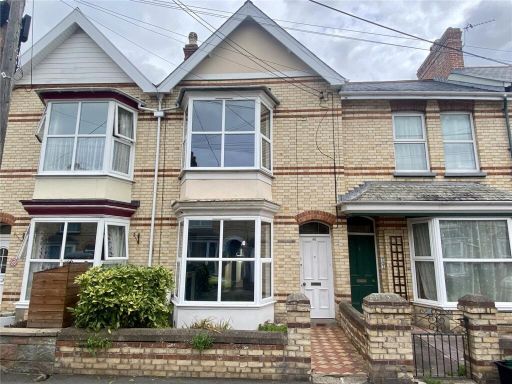 3 bedroom terraced house for sale in Gloster Road, Barnstaple, Devon, EX32 — £250,000 • 3 bed • 1 bath • 1305 ft²
3 bedroom terraced house for sale in Gloster Road, Barnstaple, Devon, EX32 — £250,000 • 3 bed • 1 bath • 1305 ft²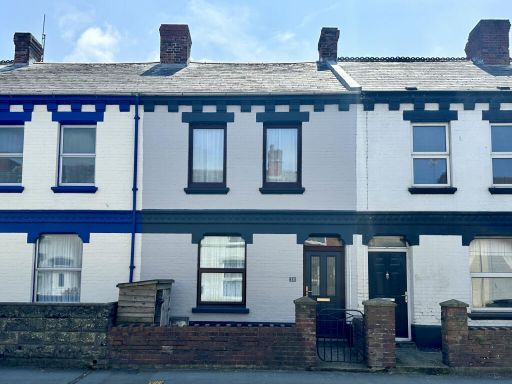 2 bedroom terraced house for sale in Rolle Street, Barnstaple, EX31 1JN, EX31 — £220,000 • 2 bed • 2 bath • 1012 ft²
2 bedroom terraced house for sale in Rolle Street, Barnstaple, EX31 1JN, EX31 — £220,000 • 2 bed • 2 bath • 1012 ft²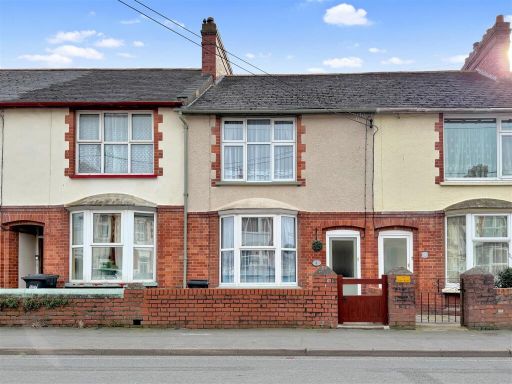 3 bedroom terraced house for sale in Wimborne Terrace, Barnstaple, EX32 — £249,000 • 3 bed • 1 bath • 1624 ft²
3 bedroom terraced house for sale in Wimborne Terrace, Barnstaple, EX32 — £249,000 • 3 bed • 1 bath • 1624 ft²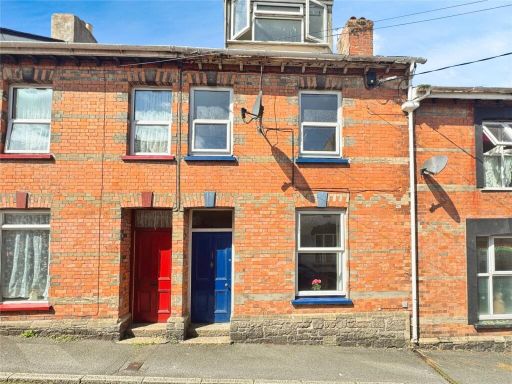 2 bedroom terraced house for sale in Richmond Street, Barnstaple, Devon, EX32 — £190,000 • 2 bed • 1 bath • 1198 ft²
2 bedroom terraced house for sale in Richmond Street, Barnstaple, Devon, EX32 — £190,000 • 2 bed • 1 bath • 1198 ft²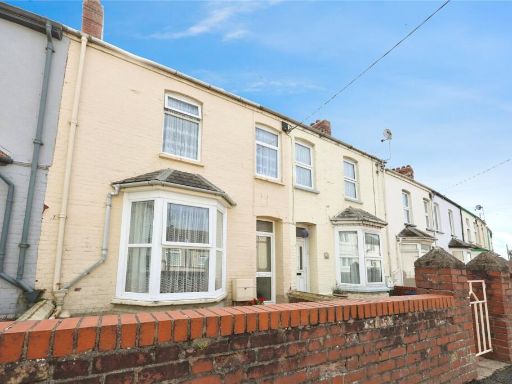 2 bedroom terraced house for sale in Fair View, Barnstaple, Devon, EX31 — £200,000 • 2 bed • 1 bath • 938 ft²
2 bedroom terraced house for sale in Fair View, Barnstaple, Devon, EX31 — £200,000 • 2 bed • 1 bath • 938 ft²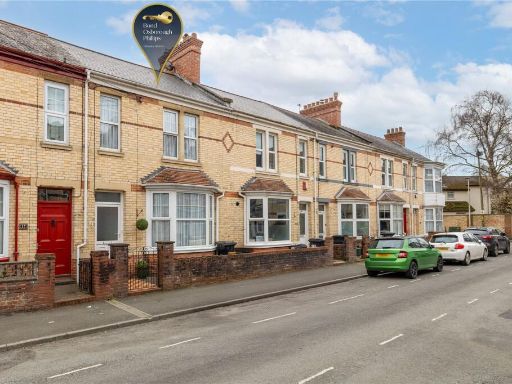 2 bedroom terraced house for sale in Coronation Street, Barnstaple, Devon, EX32 — £225,000 • 2 bed • 1 bath • 1119 ft²
2 bedroom terraced house for sale in Coronation Street, Barnstaple, Devon, EX32 — £225,000 • 2 bed • 1 bath • 1119 ft²