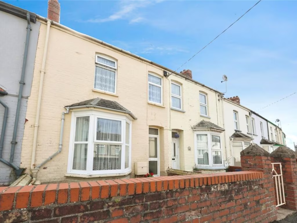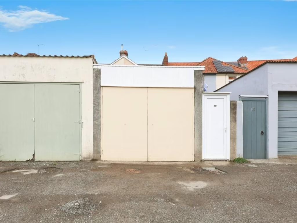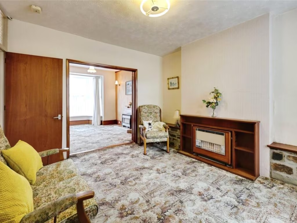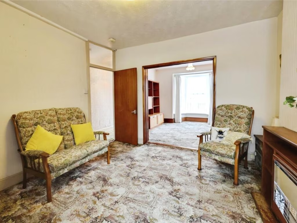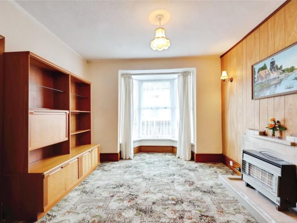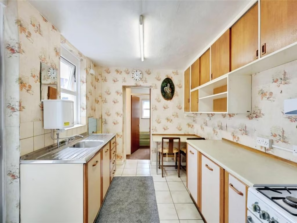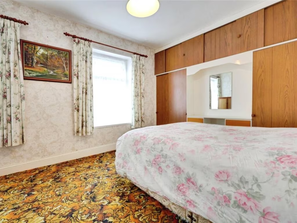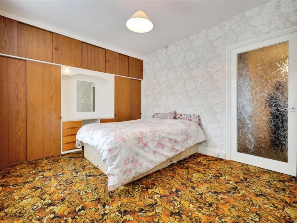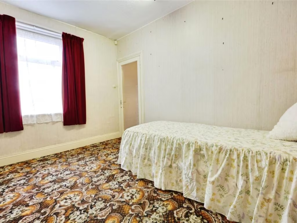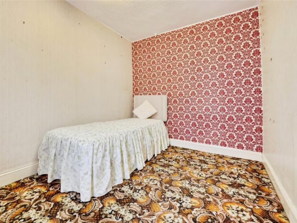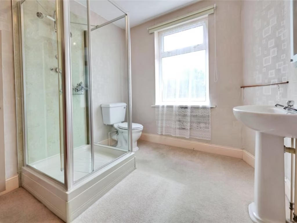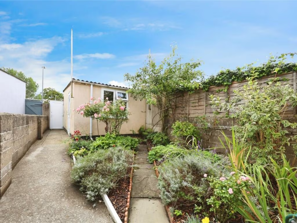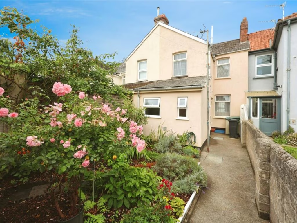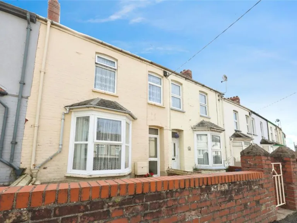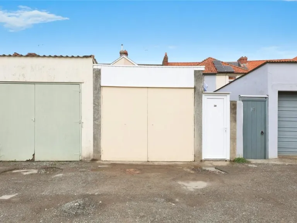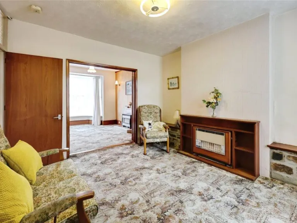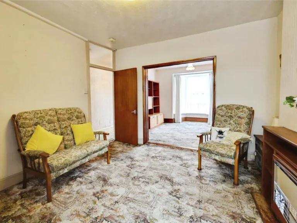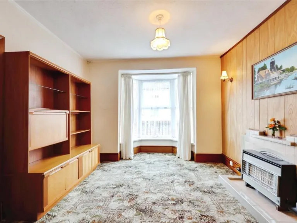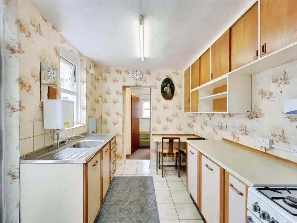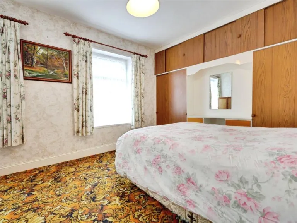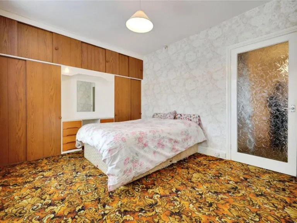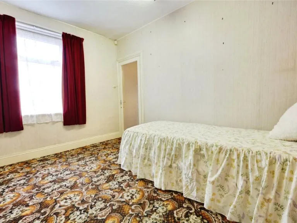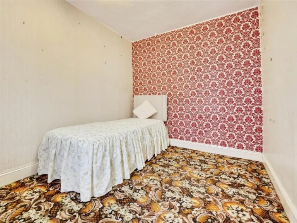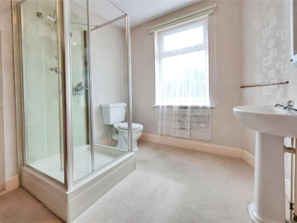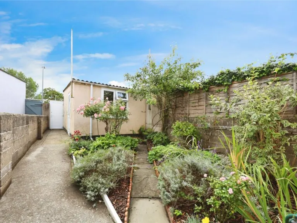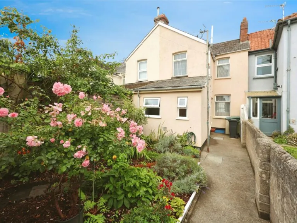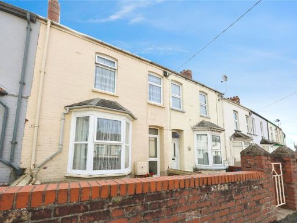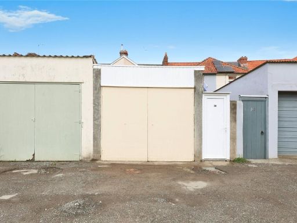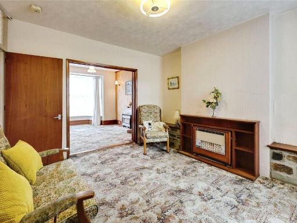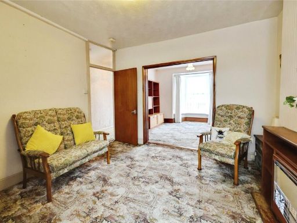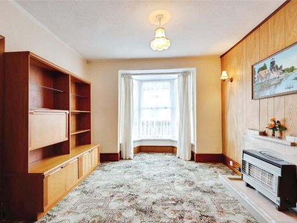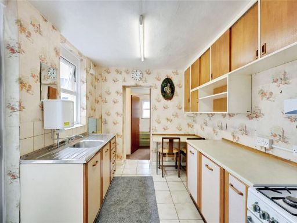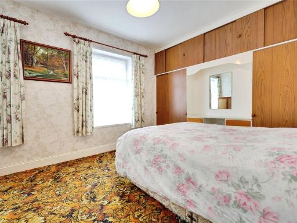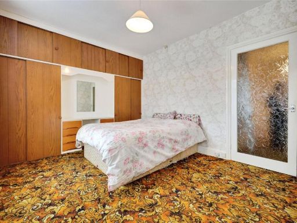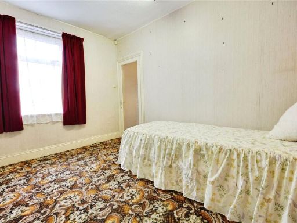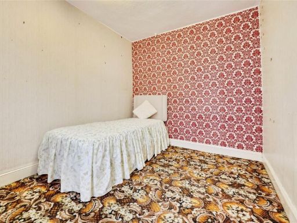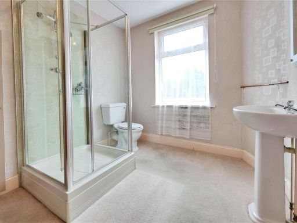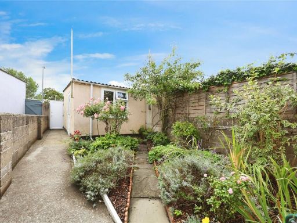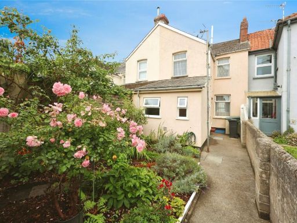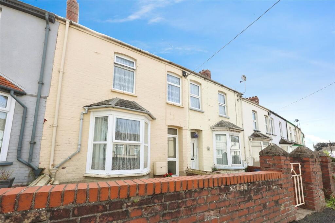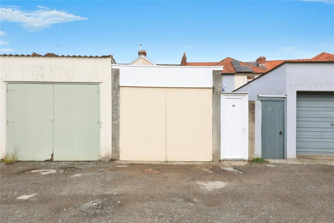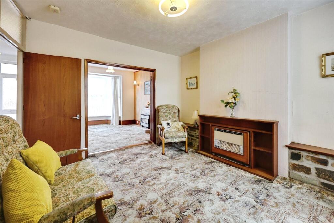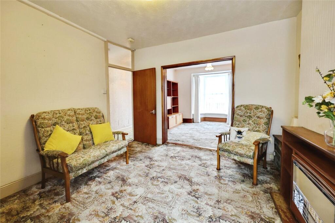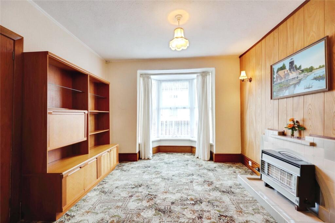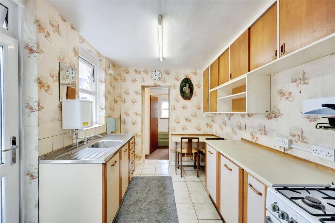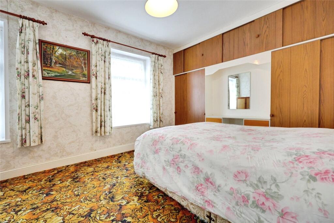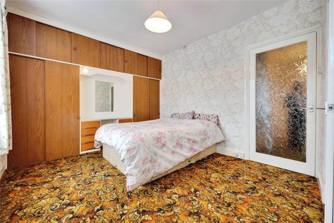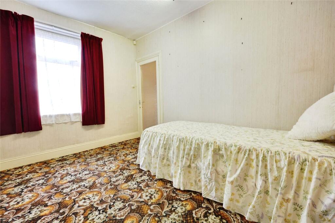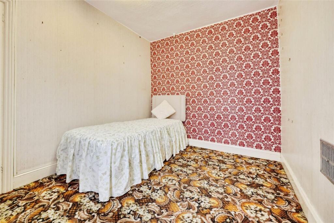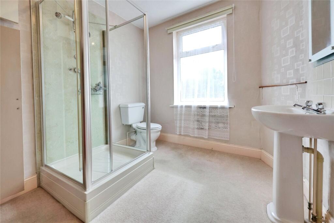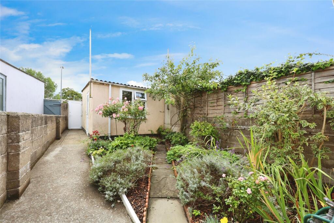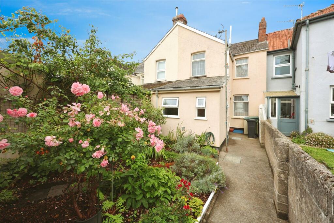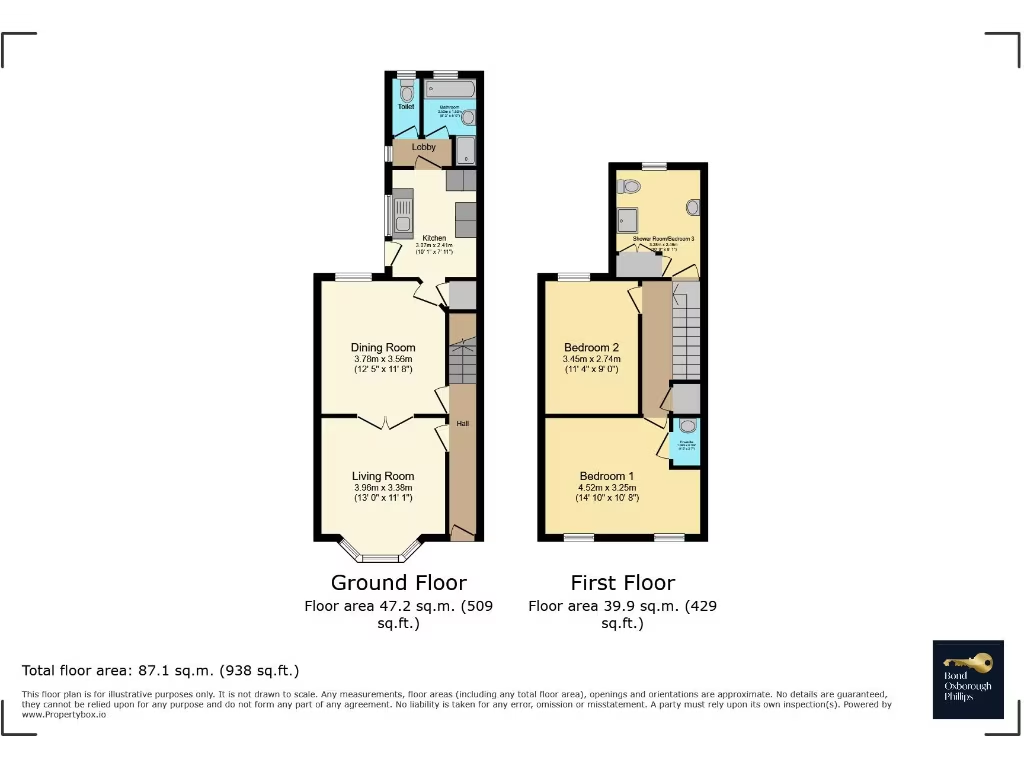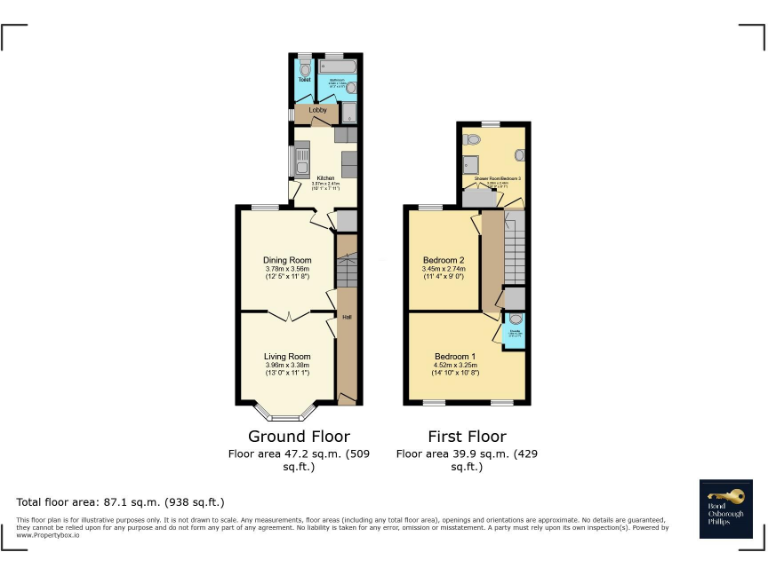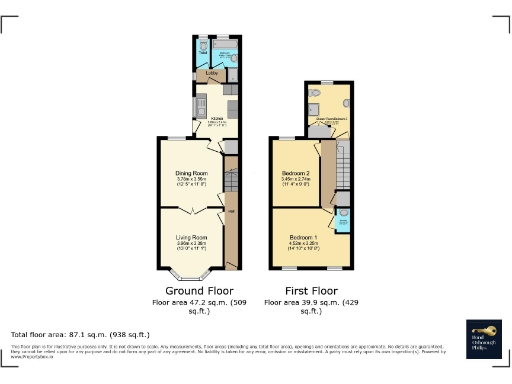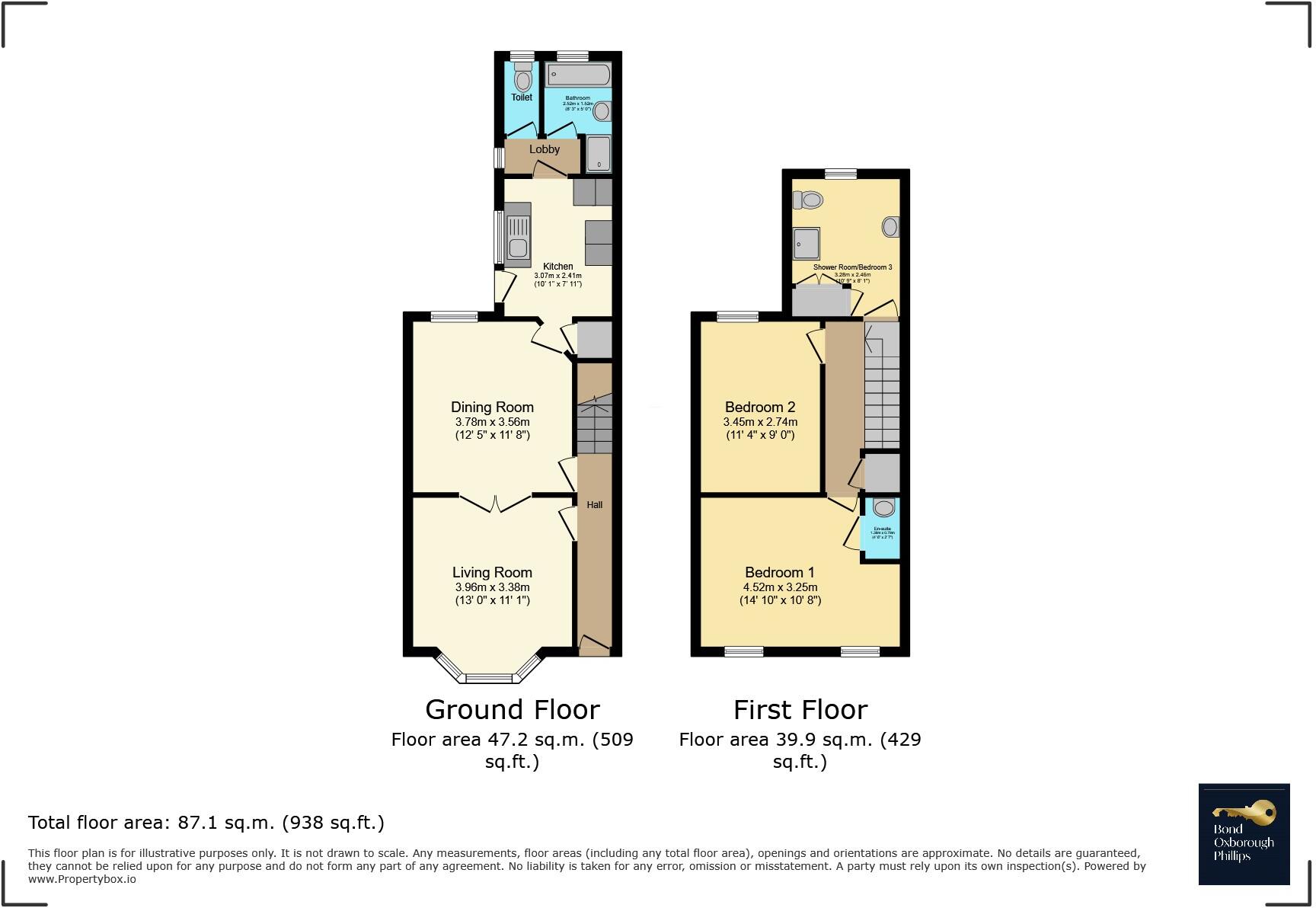Summary - 30, FAIR VIEW, BARNSTAPLE EX31 1JS
2 bed 1 bath Terraced
Spacious bay‑front terrace close to Barnstaple town centre — chain free with garage and garden.
No onward chain, level walk to town centre and local amenities
Spacious living and dining rooms with period bay window and feature fires
South‑east facing, low‑maintenance rear garden
Large rear garage 18'1" x 9'3" plus parking in front
Two double bedrooms with potential third-room layout upstairs
Constructed 1900–1929; cavity walls likely uninsulated
Double glazing fitted pre‑2002; energy improvements recommended
Signs of potential damp on brick façade; cosmetic updating needed
This bay-fronted Victorian terraced house offers generous living space in a convenient, level walk to Barnstaple town centre and local amenities. The property has two double bedrooms (with a possible third-room layout), spacious living and dining rooms with feature fires, and a south‑east facing low‑maintenance garden. A sizeable rear garage (18'1" x 9'3") with parking in front is a practical benefit for this terrace.
The house is chain free and suits a first-time buyer or investor seeking a property with scope for cosmetic updating and modest value uplift. The layout includes ground-floor bathroom plus WC, and a kitchen with space for a breakfast area. Useful built-in storage is provided by cupboards under the stairs and a full-height landing cupboard.
Buyers should note its age and condition: constructed c.1900–1929 with cavity walls likely uninsulated, double glazing installed before 2002, and some signs of potential damp on the brick façade. The garage is mid‑20th century, utilitarian with a low ceiling; the house will benefit from energy-performance improvements and cosmetic refurbishment to maximise comfort and resale value.
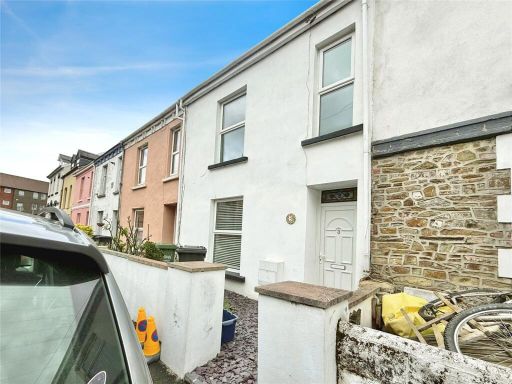 3 bedroom terraced house for sale in Higher Church Street, Barnstaple, Devon, EX32 — £270,000 • 3 bed • 1 bath • 1571 ft²
3 bedroom terraced house for sale in Higher Church Street, Barnstaple, Devon, EX32 — £270,000 • 3 bed • 1 bath • 1571 ft²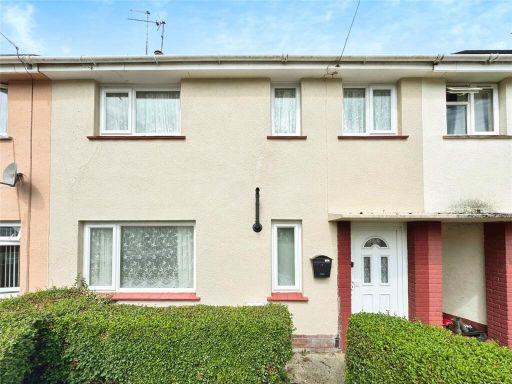 3 bedroom terraced house for sale in Miller Crescent, Barnstaple, Devon, EX32 — £220,000 • 3 bed • 1 bath • 849 ft²
3 bedroom terraced house for sale in Miller Crescent, Barnstaple, Devon, EX32 — £220,000 • 3 bed • 1 bath • 849 ft²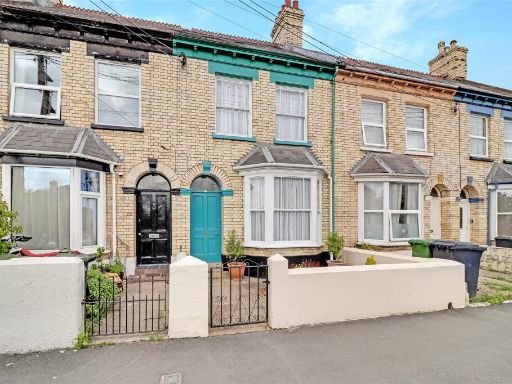 2 bedroom terraced house for sale in Chester Terrace, Barnstaple, Devon, EX32 — £215,000 • 2 bed • 1 bath • 760 ft²
2 bedroom terraced house for sale in Chester Terrace, Barnstaple, Devon, EX32 — £215,000 • 2 bed • 1 bath • 760 ft²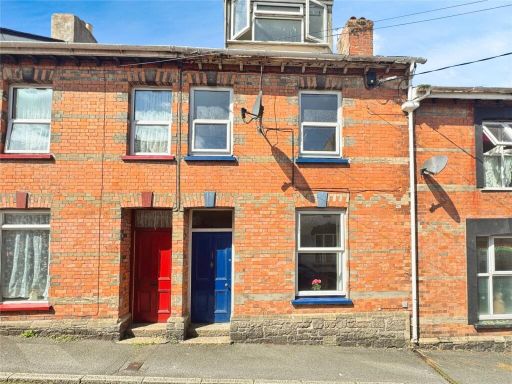 2 bedroom terraced house for sale in Richmond Street, Barnstaple, Devon, EX32 — £190,000 • 2 bed • 1 bath • 1198 ft²
2 bedroom terraced house for sale in Richmond Street, Barnstaple, Devon, EX32 — £190,000 • 2 bed • 1 bath • 1198 ft²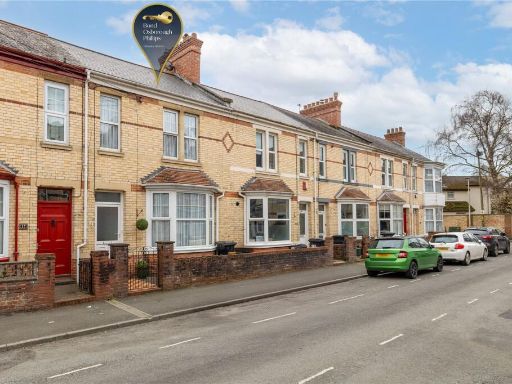 2 bedroom terraced house for sale in Coronation Street, Barnstaple, Devon, EX32 — £225,000 • 2 bed • 1 bath • 1119 ft²
2 bedroom terraced house for sale in Coronation Street, Barnstaple, Devon, EX32 — £225,000 • 2 bed • 1 bath • 1119 ft²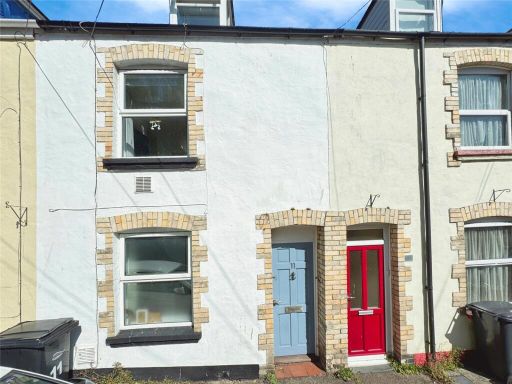 2 bedroom terraced house for sale in Portland Buildings, Barnstaple, Devon, EX32 — £190,000 • 2 bed • 1 bath • 814 ft²
2 bedroom terraced house for sale in Portland Buildings, Barnstaple, Devon, EX32 — £190,000 • 2 bed • 1 bath • 814 ft²