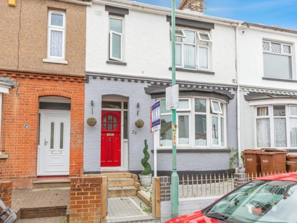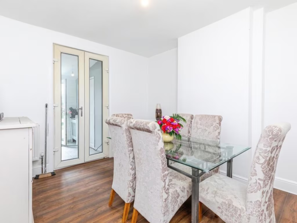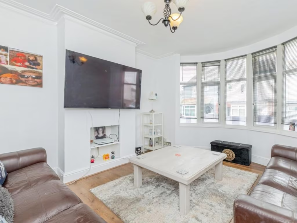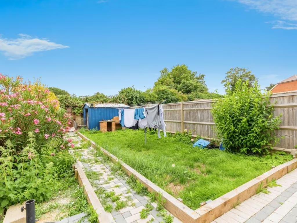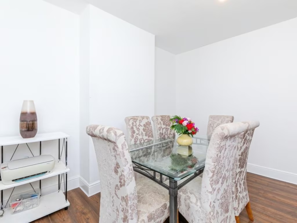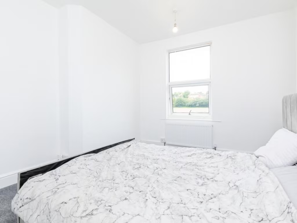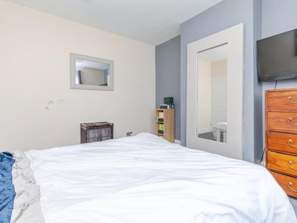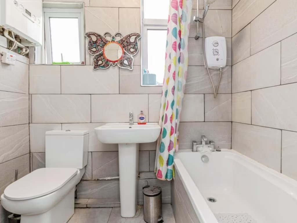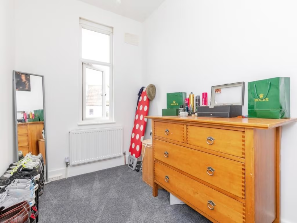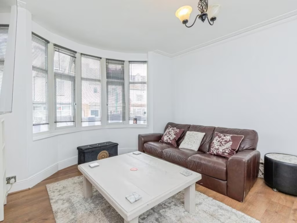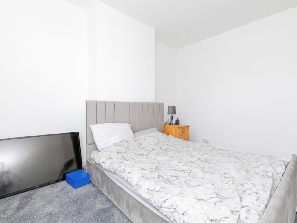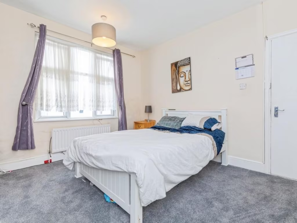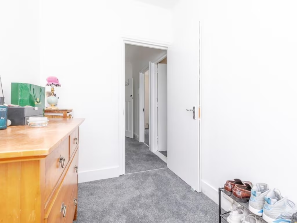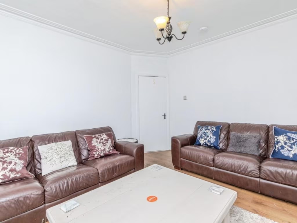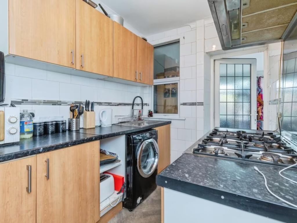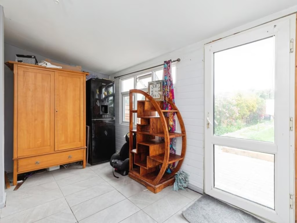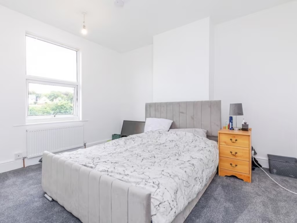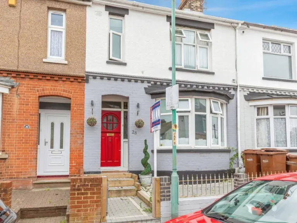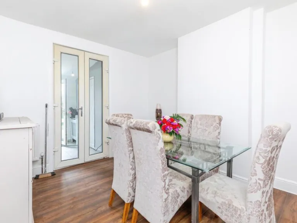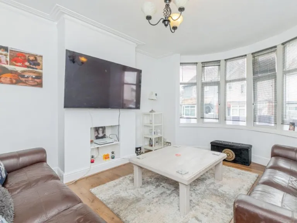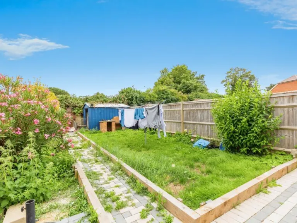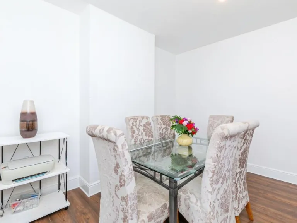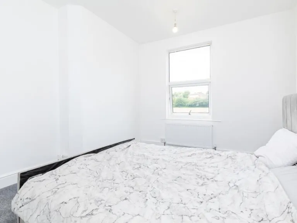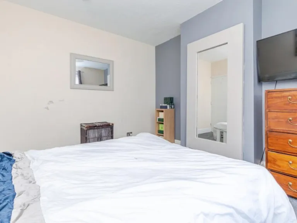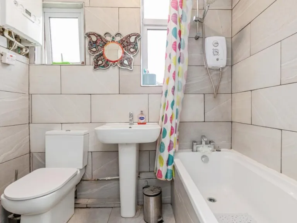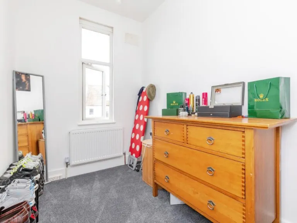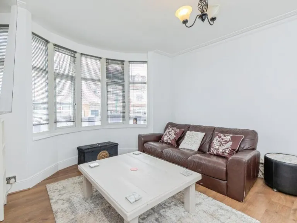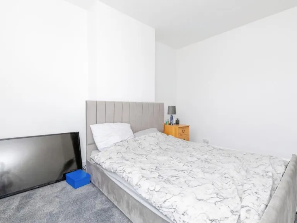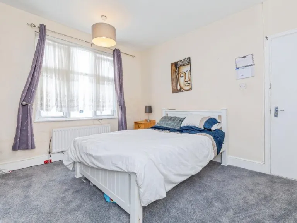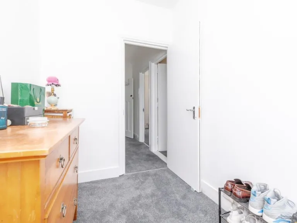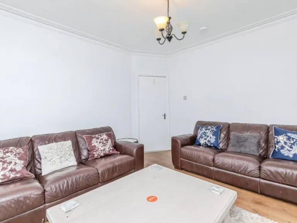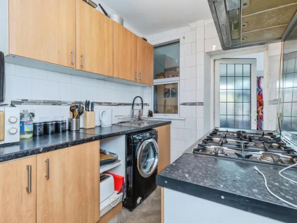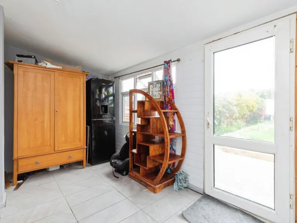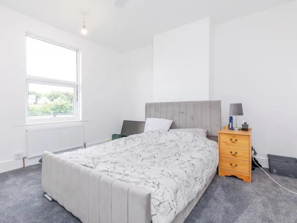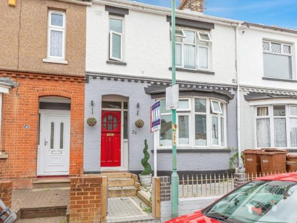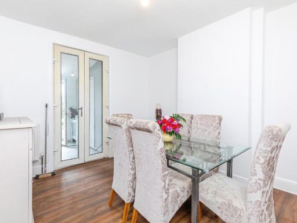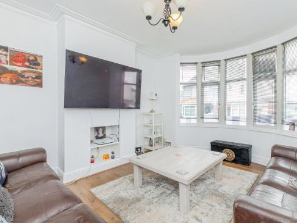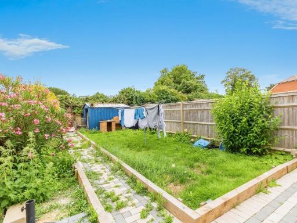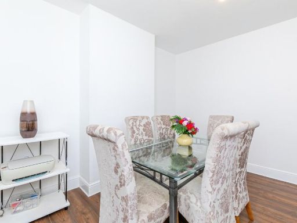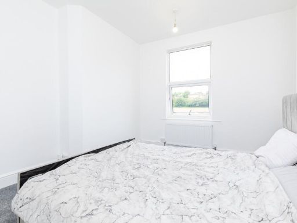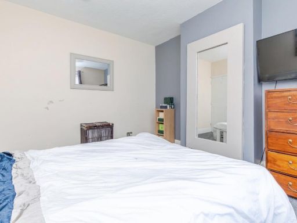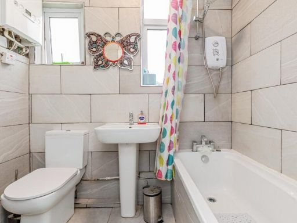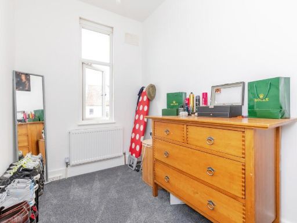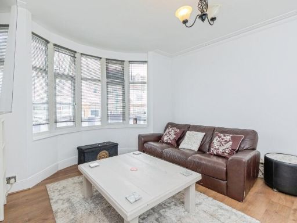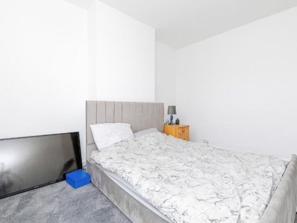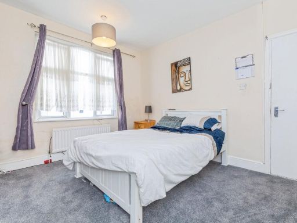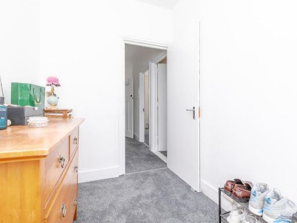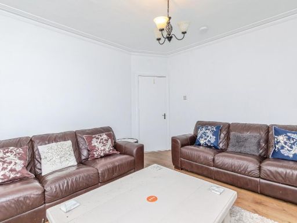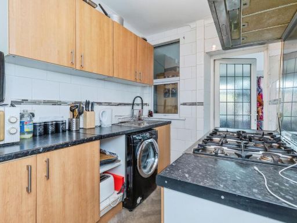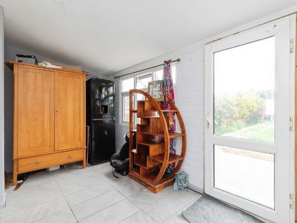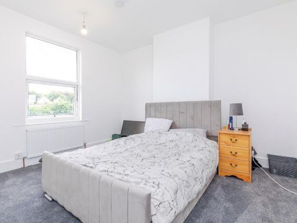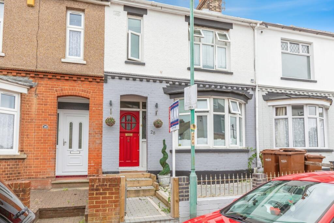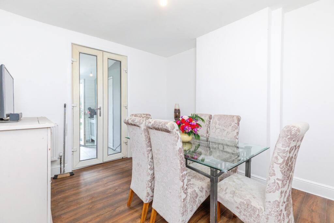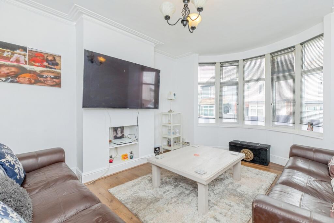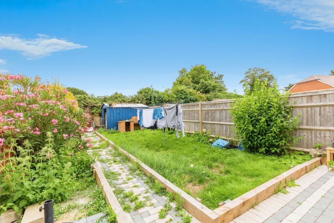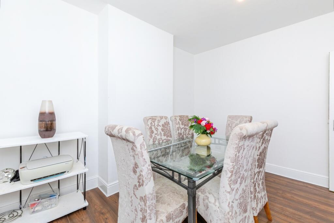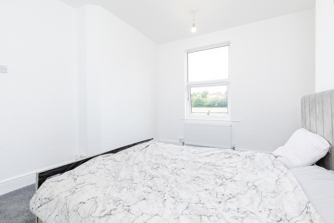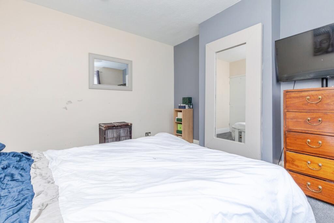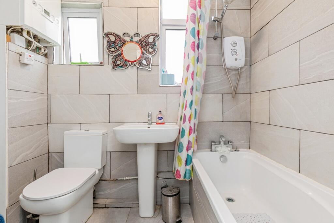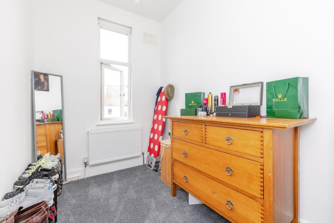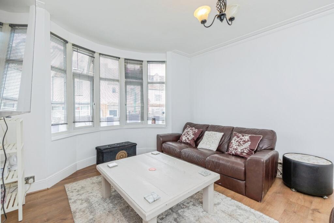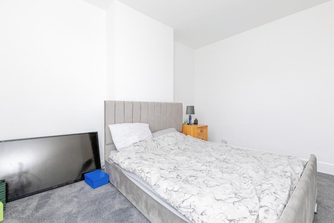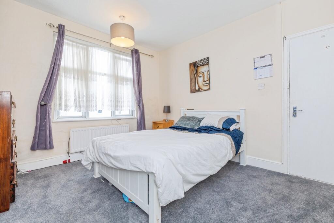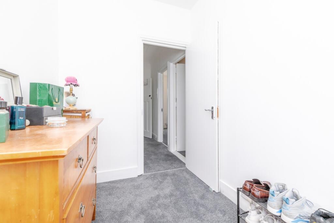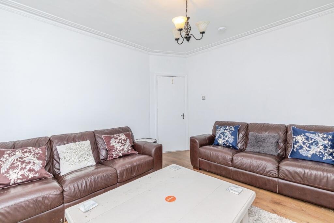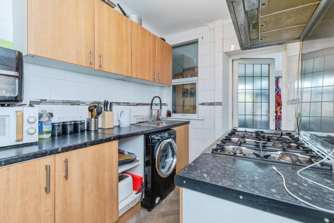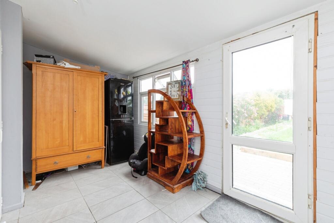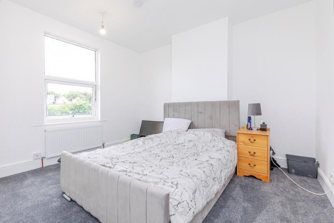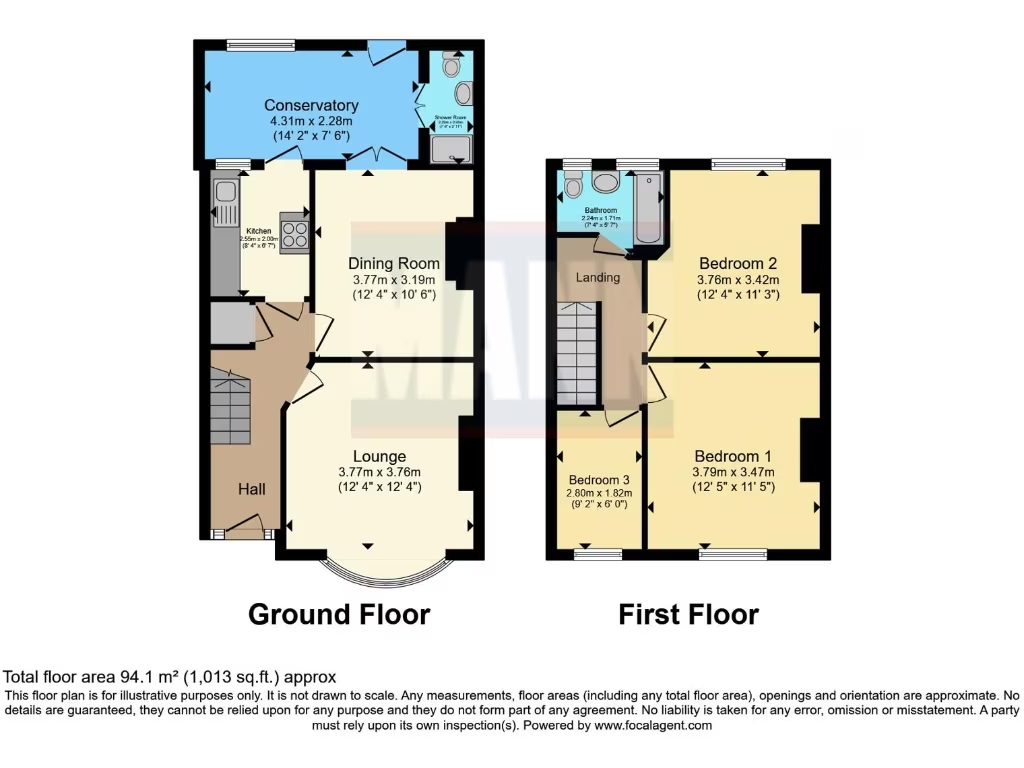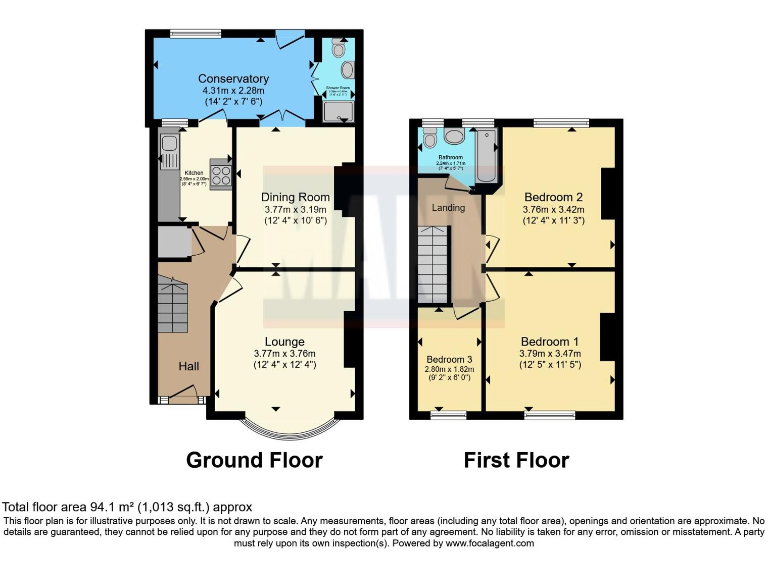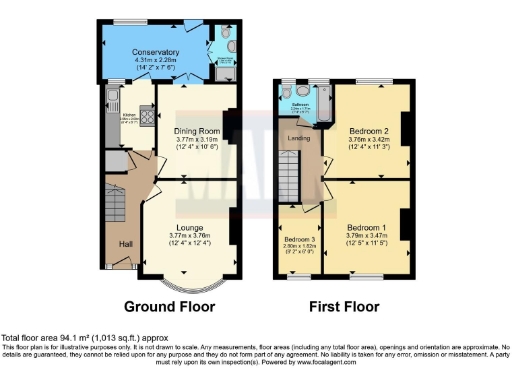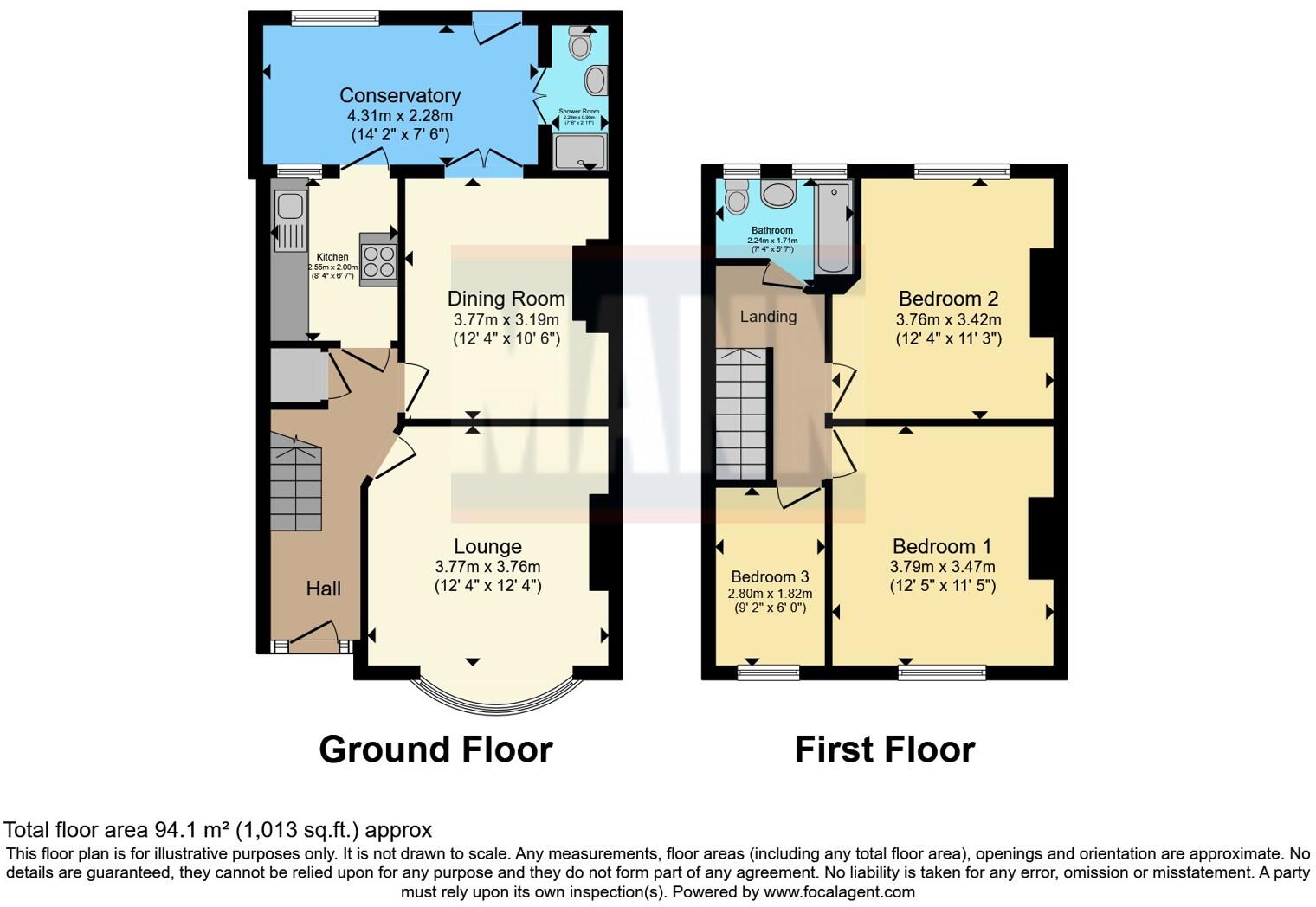Summary - 28 JUNCTION ROAD GILLINGHAM ME7 4EH
3 bed 2 bath Terraced
Family-friendly layout moments from Gillingham station and local schools.
Large front lounge with Victorian bay window
Separate dining room leading into a conservatory
Downstairs shower room plus upstairs family bathroom
Three bedrooms; flexible family-or-study layout
About 1,013 sq ft of accommodation; mid-terrace layout
Freehold, double glazed, gas central heating throughout
Built 1930–1949 with solid brick walls; likely no wall insulation
Small plot size; garden functional not expansive
This extended three-bedroom mid-terraced home combines period character with practical family living. A large front lounge with a bay window brings in natural light, while a separate dining room opens into a bright conservatory that overlooks the rear garden — a useful space for children and entertaining. The ground floor also includes a convenient shower room and a separate kitchen with sensible storage and worktop space.
Upstairs are three bedrooms and a family bathroom; the largest bedroom provides comfortable space for parents, while two single rooms suit children, nursery or a home office. The property is freehold, double glazed throughout and centrally heated by a mains gas boiler, helping keep running costs predictable. At about 1,013 sq ft the accommodation is an average family size for the area and sits close to Gillingham station and the High Street for quick commutes and local amenities.
Buyers should be aware this home was constructed in the 1930s–1940s with solid brick walls and no known wall insulation (assumed), so there may be scope for insulation or energy-efficiency improvements. The plot is described as small, so outdoor space is functional rather than extensive. School provision nearby is mixed — several Good-rated primaries and a top-rated secondary are close by, but a few local secondary schools have weaker Ofsted outcomes.
Overall this property suits a family looking for a centrally located, characterful home with practical living spaces and immediate commuter access. It offers scope to personalise and improve energy performance while providing ready-to-use living rooms, a useful conservatory and an enclosed garden for everyday family life.
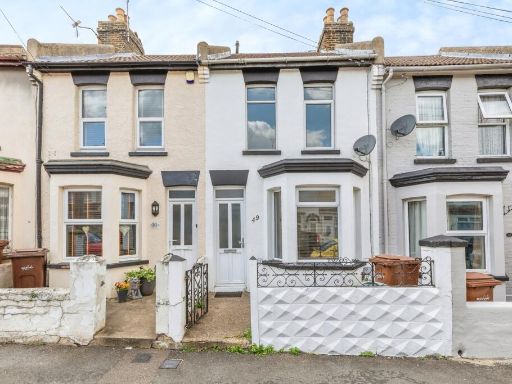 3 bedroom terraced house for sale in Milton Road, Gillingham, Kent, ME7 — £250,000 • 3 bed • 1 bath • 768 ft²
3 bedroom terraced house for sale in Milton Road, Gillingham, Kent, ME7 — £250,000 • 3 bed • 1 bath • 768 ft²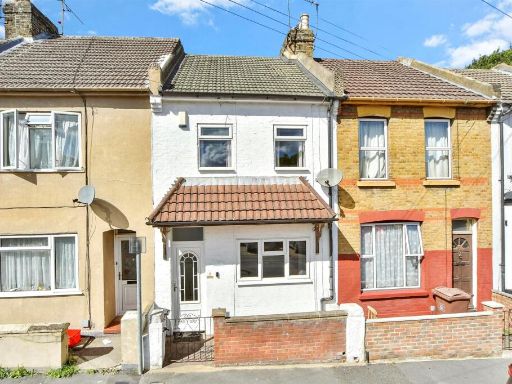 3 bedroom terraced house for sale in King William Road, Gillingham, Kent, ME7 — £260,000 • 3 bed • 1 bath • 663 ft²
3 bedroom terraced house for sale in King William Road, Gillingham, Kent, ME7 — £260,000 • 3 bed • 1 bath • 663 ft²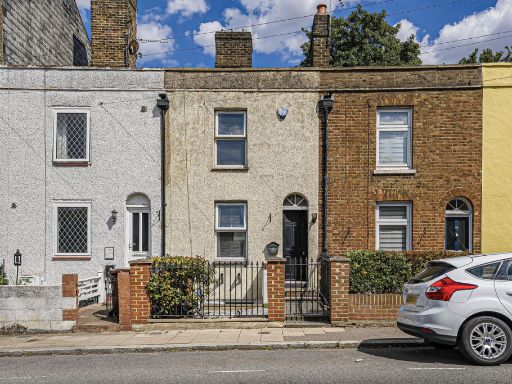 3 bedroom terraced house for sale in Mill Road, Gillingham, ME7 1HW, ME7 — £280,000 • 3 bed • 1 bath • 1099 ft²
3 bedroom terraced house for sale in Mill Road, Gillingham, ME7 1HW, ME7 — £280,000 • 3 bed • 1 bath • 1099 ft²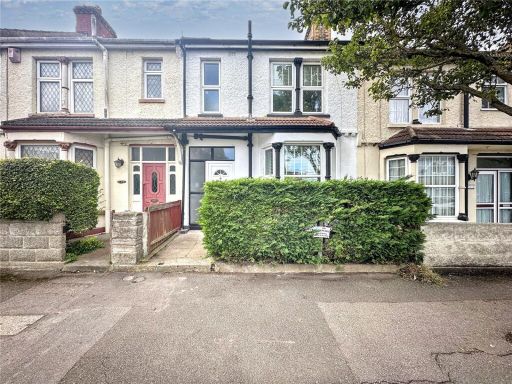 3 bedroom terraced house for sale in St. Johns Road, Gillingham, Kent, ME7 — £280,000 • 3 bed • 1 bath • 882 ft²
3 bedroom terraced house for sale in St. Johns Road, Gillingham, Kent, ME7 — £280,000 • 3 bed • 1 bath • 882 ft²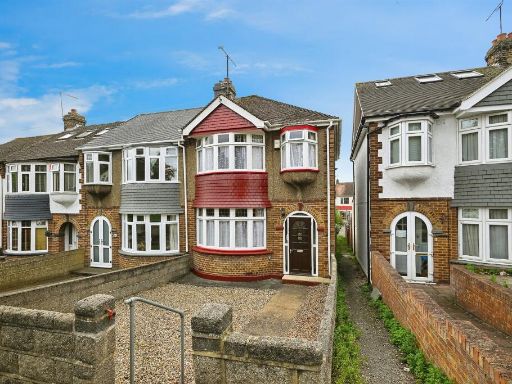 3 bedroom end of terrace house for sale in Grange Road, Gillingham, ME7 — £280,000 • 3 bed • 1 bath • 1034 ft²
3 bedroom end of terrace house for sale in Grange Road, Gillingham, ME7 — £280,000 • 3 bed • 1 bath • 1034 ft²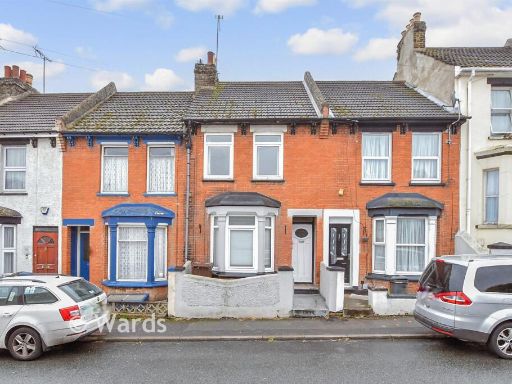 3 bedroom terraced house for sale in Milburn Road, Gillingham, Kent, ME7 — £270,000 • 3 bed • 1 bath • 872 ft²
3 bedroom terraced house for sale in Milburn Road, Gillingham, Kent, ME7 — £270,000 • 3 bed • 1 bath • 872 ft²