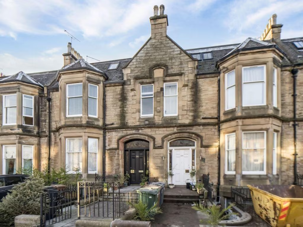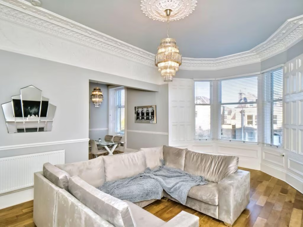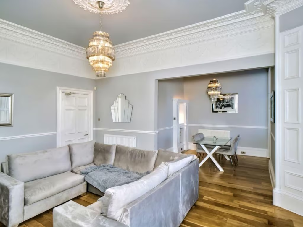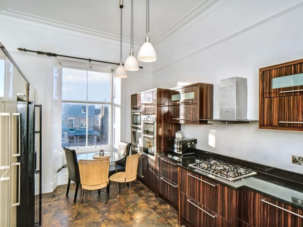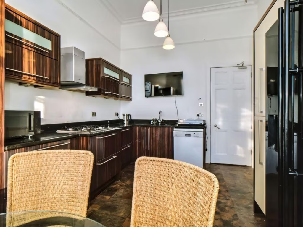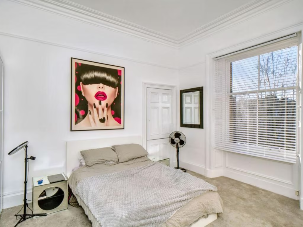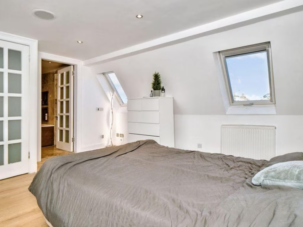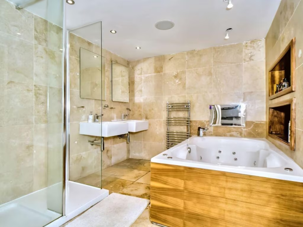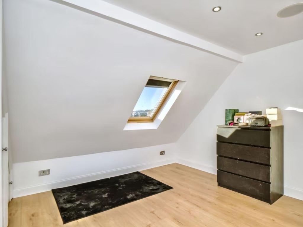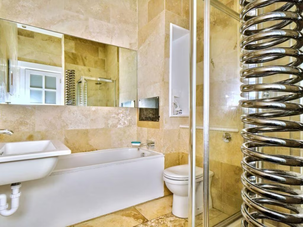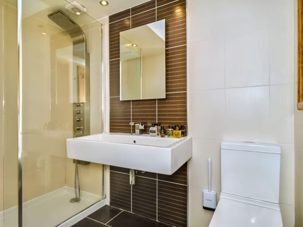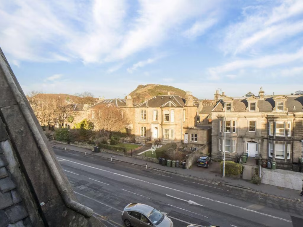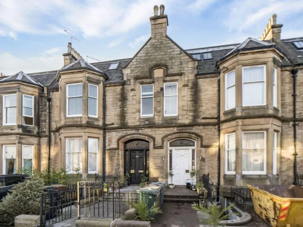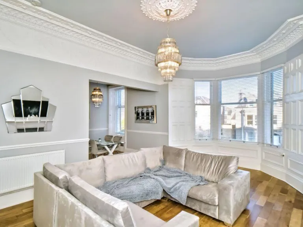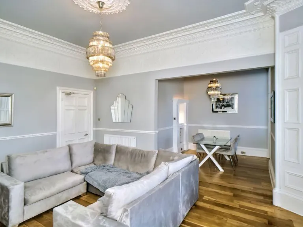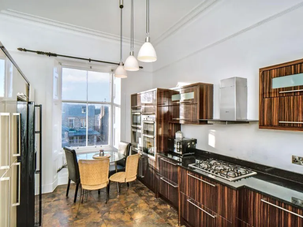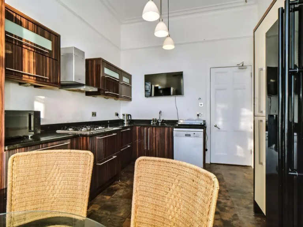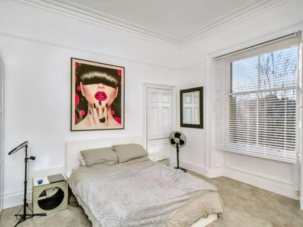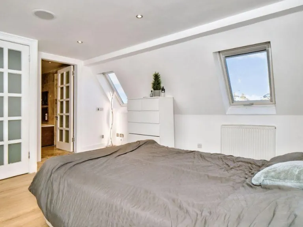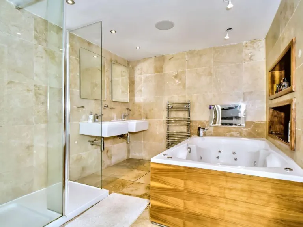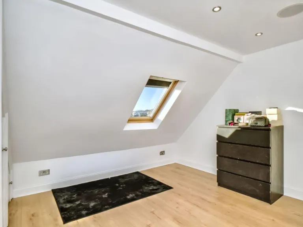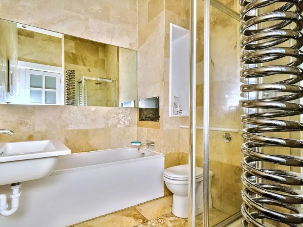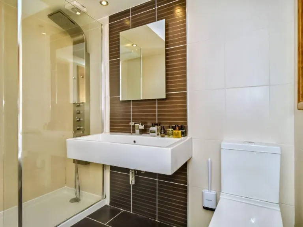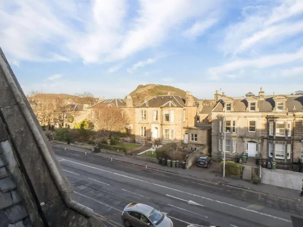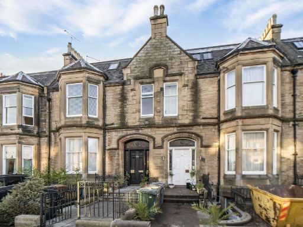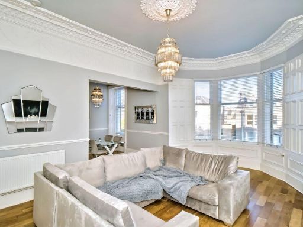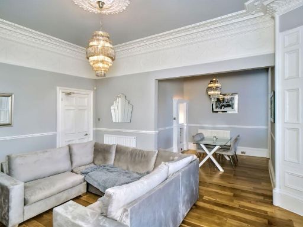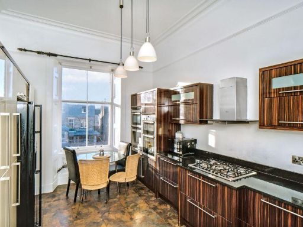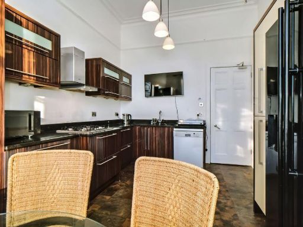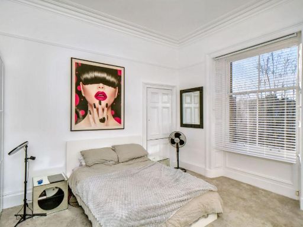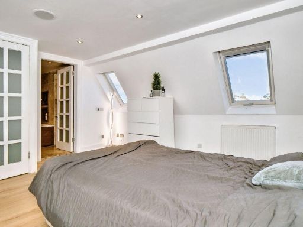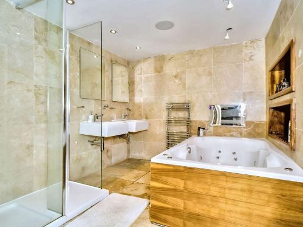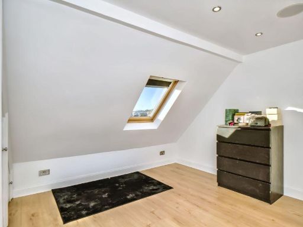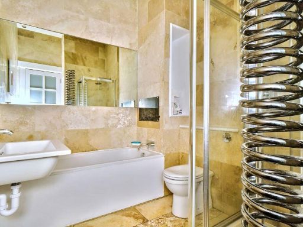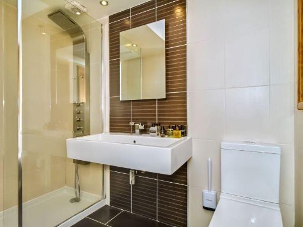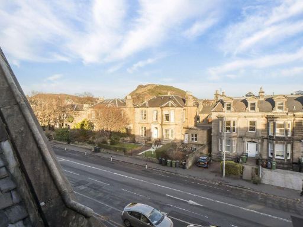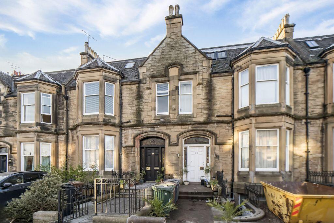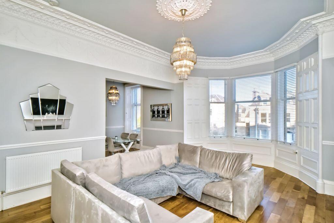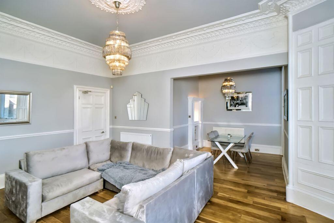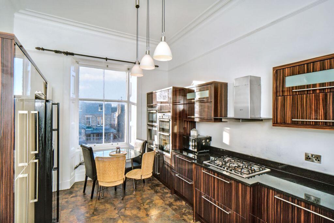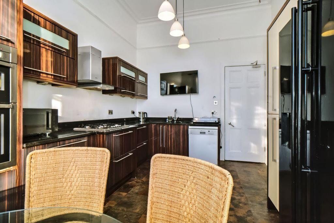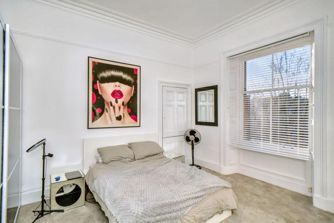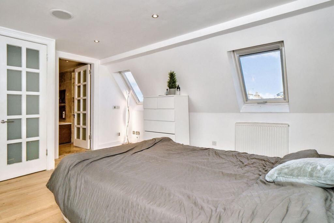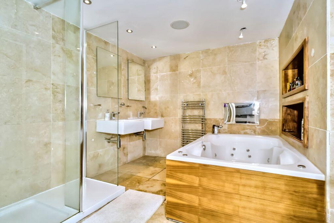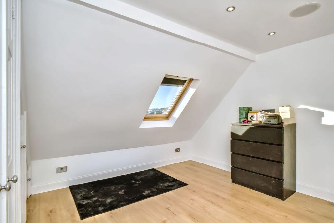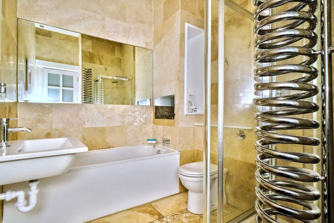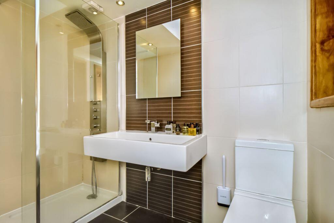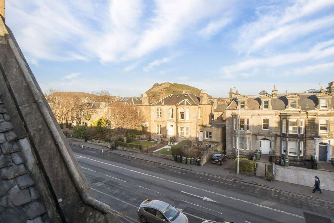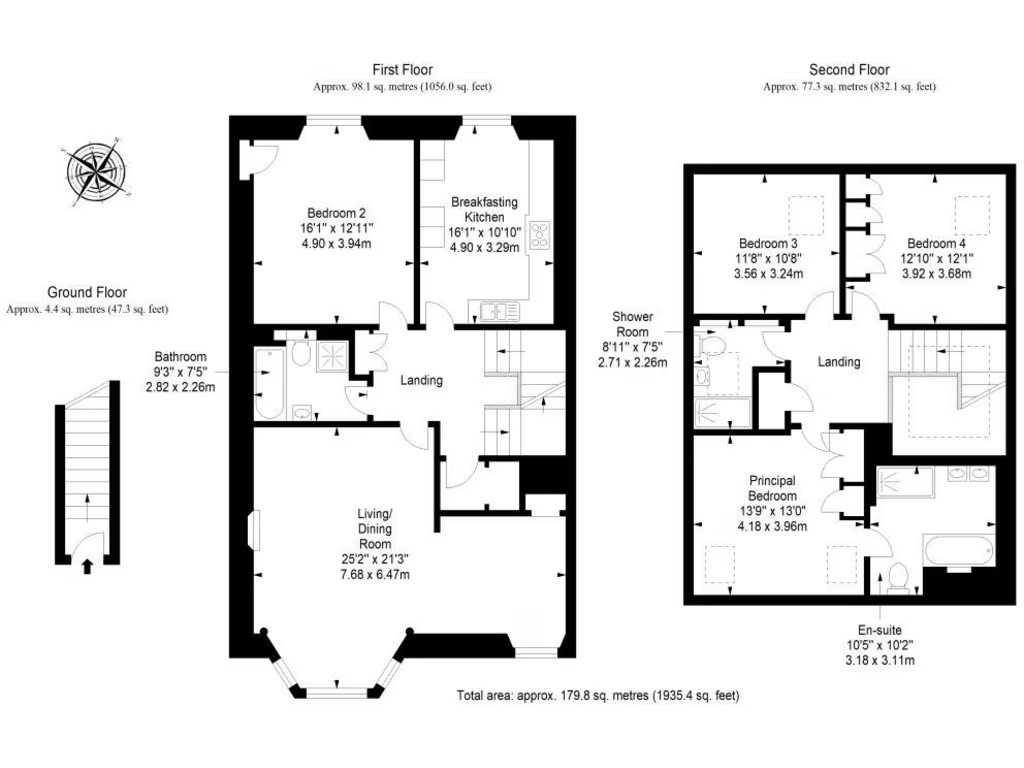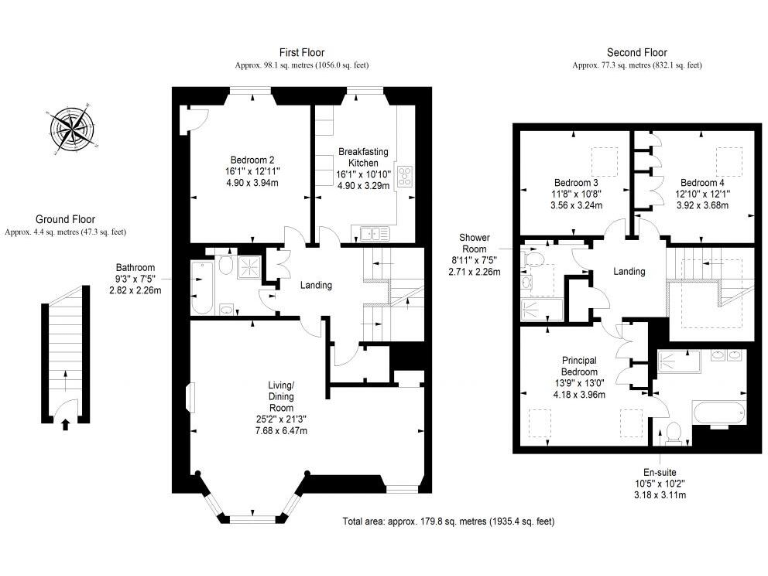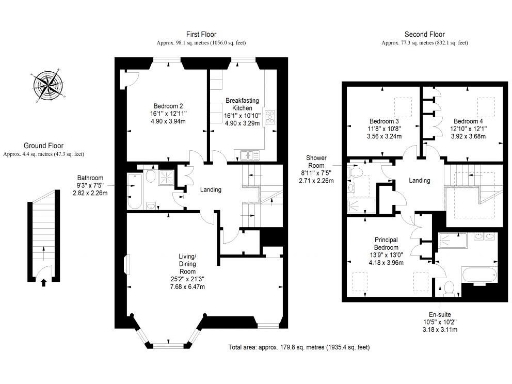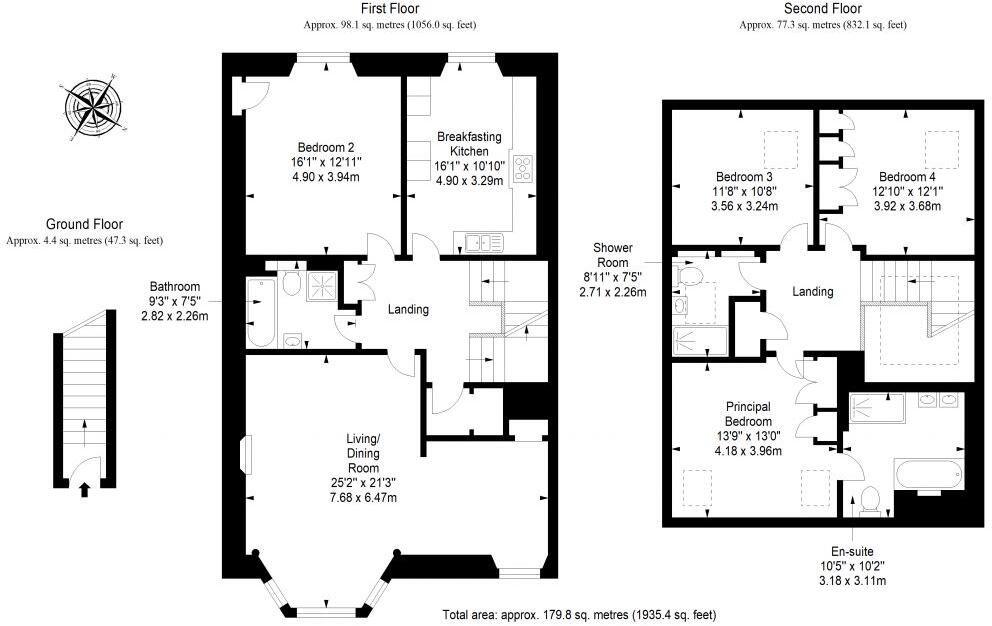Summary - GF, 26, MAYFIELD GARDENS EH9 2BZ
4 bed 3 bath Flat
Large four-bedroom freehold with period charm and strong rental potential.
Desirable Southside address with scenic views towards Salisbury Crags
Set across the top two floors of a handsome Victorian terrace, this double‑upper villa blends period detail with contemporary finishes. Large bay windows, high ceilings and ornate cornicing create a light, airy living/dining space ideal for family life or shared student/professional occupation. The principal bedroom benefits from a four‑piece en‑suite and three further double bedrooms provide flexible sleeping or home‑working space.
Practical living is well catered for with a sunny breakfasting kitchen, two additional bathrooms and plentiful landing storage. Gas central heating and partial double glazing are installed. The property sits on a desirable Southside address with views towards Salisbury Crags and close walking access to The Meadows, Holyrood Park, university campus and local amenities.
The price is set approximately £60,000 below the Home Report, offering clear value for buyers willing to move quickly. Note practical drawbacks: council tax is above average, parking is on‑street (controlled Zone 7) only, and parts of the property may benefit from modernisation despite the stylish decorative finish. The neighbourhood is a cosmopolitan mix of students and professionals, which supports rental demand but can be lively at times.
For families seeking space near green amenities or investors targeting high‑demand Southside lets, this freehold villa presents strong potential. There is also scope to explore attic conversion or further improvements to increase value and space, subject to consents.
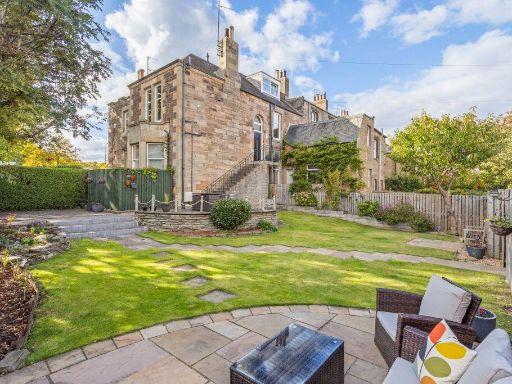 4 bedroom flat for sale in 36a Esslemont Road, Newington, Edinburgh, EH16 5PY, EH16 — £825,000 • 4 bed • 3 bath • 1970 ft²
4 bedroom flat for sale in 36a Esslemont Road, Newington, Edinburgh, EH16 5PY, EH16 — £825,000 • 4 bed • 3 bath • 1970 ft²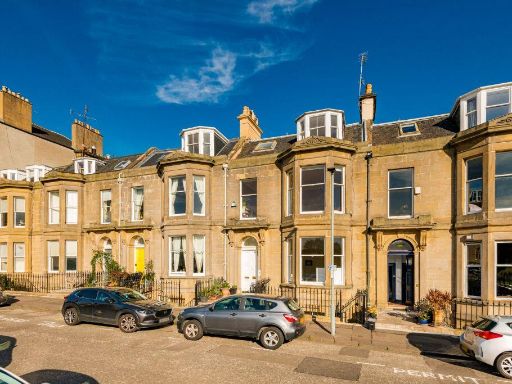 4 bedroom flat for sale in 5 Eildon Street, Inverleith, Edinburgh, EH3 5JU, EH3 — £750,000 • 4 bed • 2 bath • 2039 ft²
4 bedroom flat for sale in 5 Eildon Street, Inverleith, Edinburgh, EH3 5JU, EH3 — £750,000 • 4 bed • 2 bath • 2039 ft²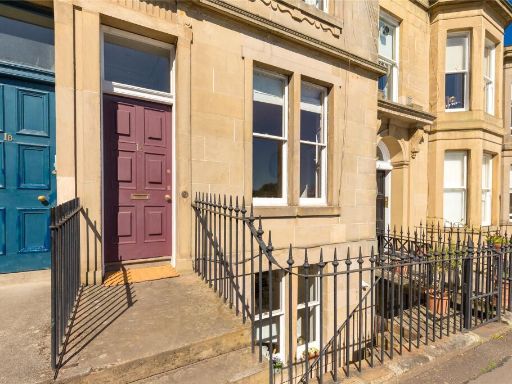 4 bedroom apartment for sale in Eildon Street, Edinburgh, EH3 — £595,000 • 4 bed • 2 bath • 1614 ft²
4 bedroom apartment for sale in Eildon Street, Edinburgh, EH3 — £595,000 • 4 bed • 2 bath • 1614 ft²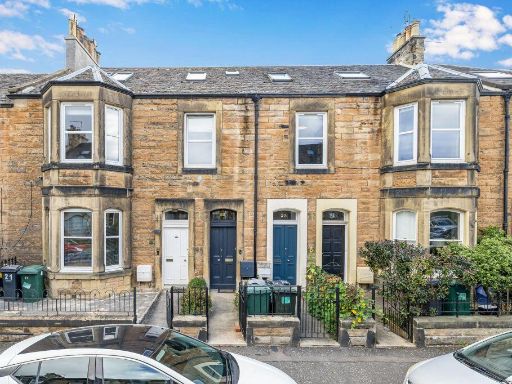 4 bedroom flat for sale in 22 Ryehill Avenue, Edinburgh, EH6 8EU, EH6 — £495,000 • 4 bed • 2 bath • 972 ft²
4 bedroom flat for sale in 22 Ryehill Avenue, Edinburgh, EH6 8EU, EH6 — £495,000 • 4 bed • 2 bath • 972 ft²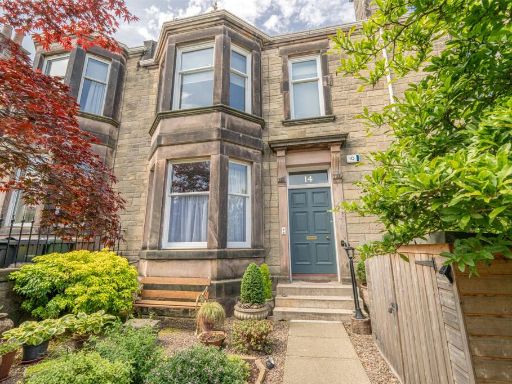 2 bedroom flat for sale in 14/2 Granby Road, Edinburgh, EH16 — £475,000 • 2 bed • 1 bath • 1023 ft²
2 bedroom flat for sale in 14/2 Granby Road, Edinburgh, EH16 — £475,000 • 2 bed • 1 bath • 1023 ft²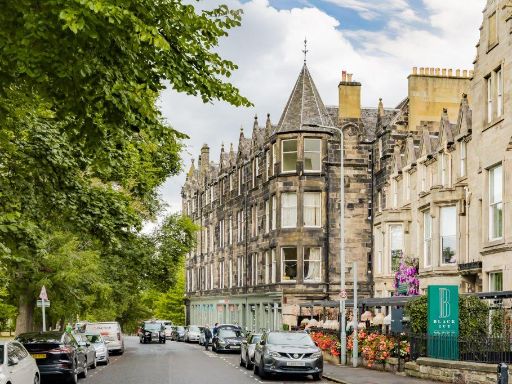 4 bedroom flat for sale in 7/5 Alvanley Terrace, Bruntsfield, Edinburgh, EH9 1DU, EH9 — £535,000 • 4 bed • 1 bath • 1464 ft²
4 bedroom flat for sale in 7/5 Alvanley Terrace, Bruntsfield, Edinburgh, EH9 1DU, EH9 — £535,000 • 4 bed • 1 bath • 1464 ft²