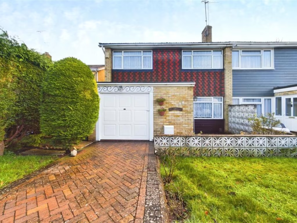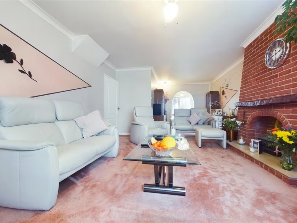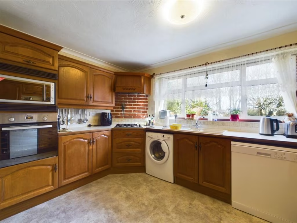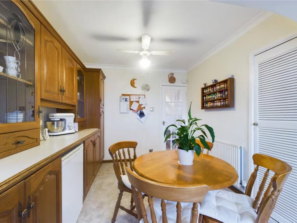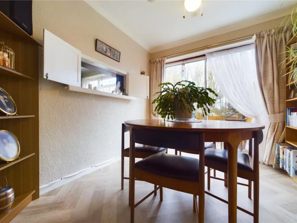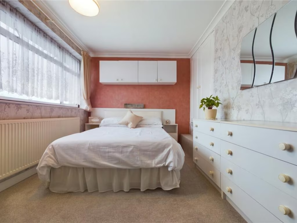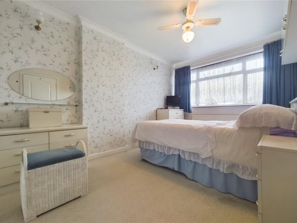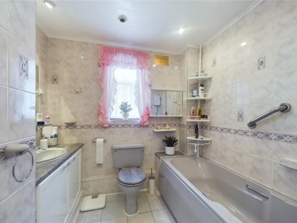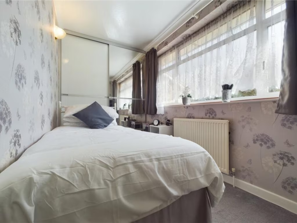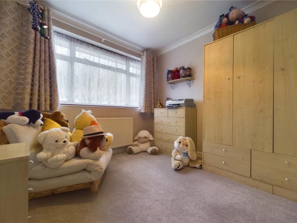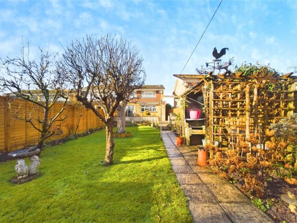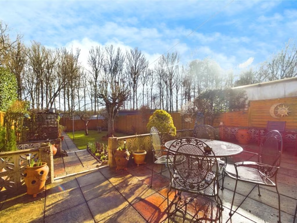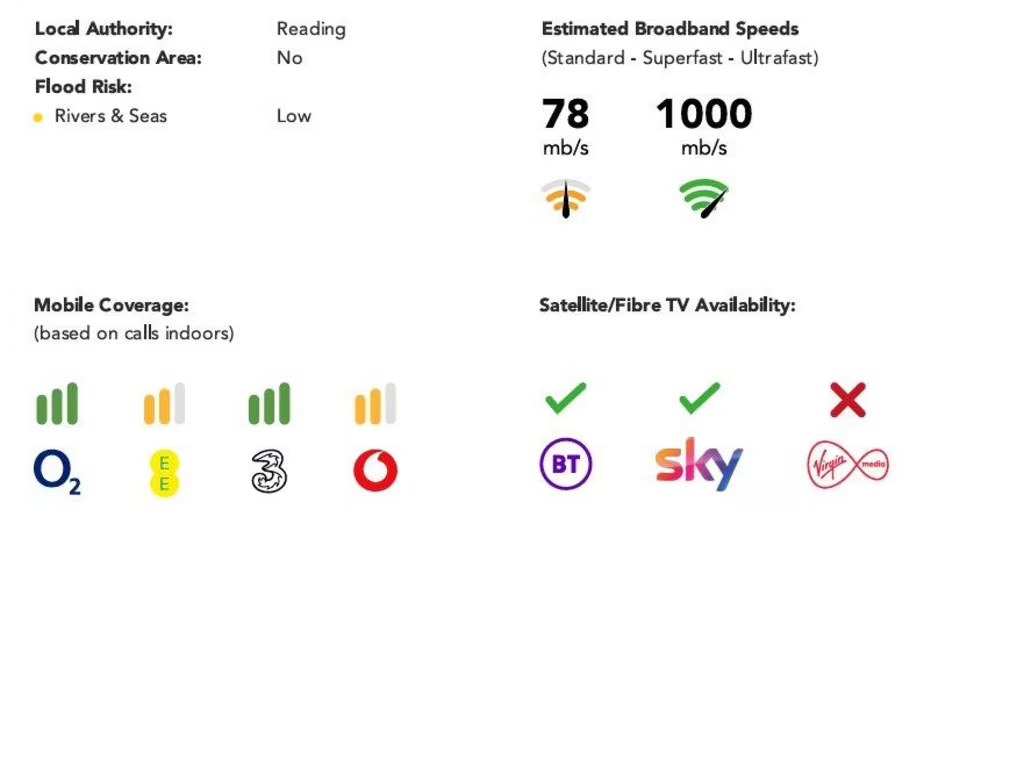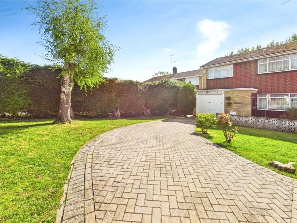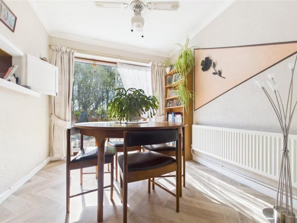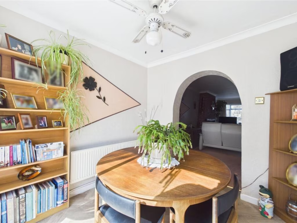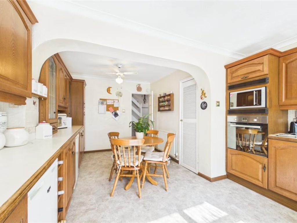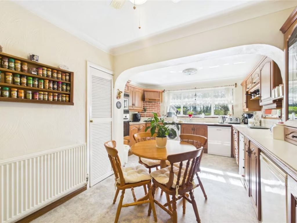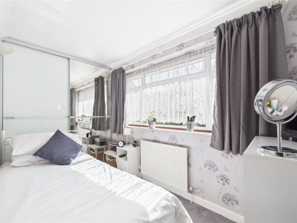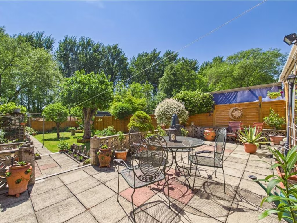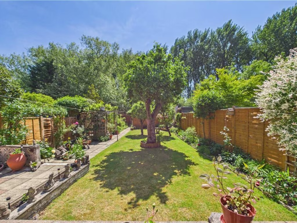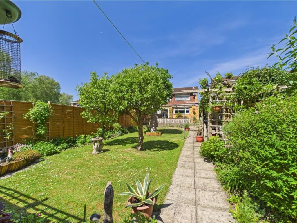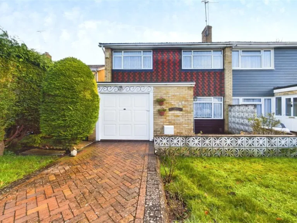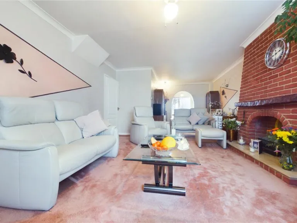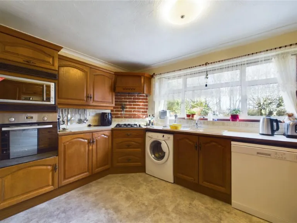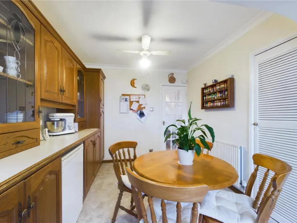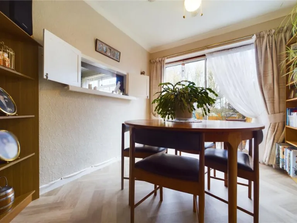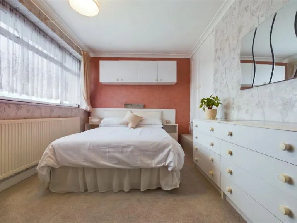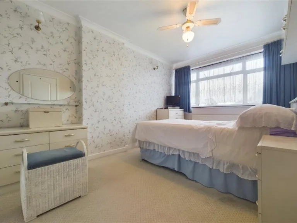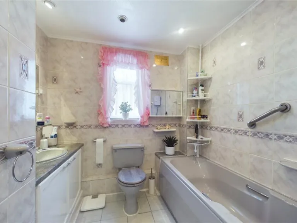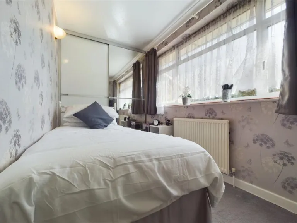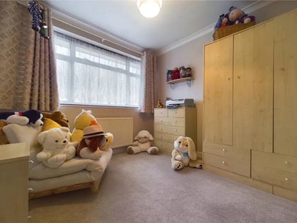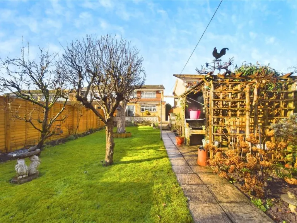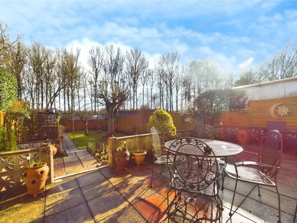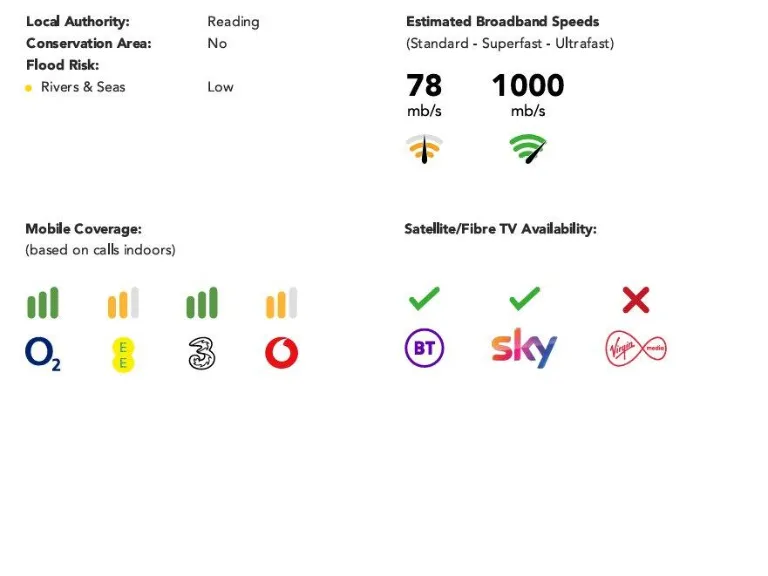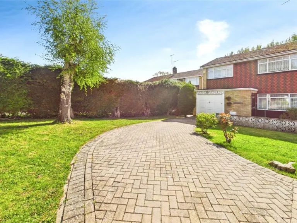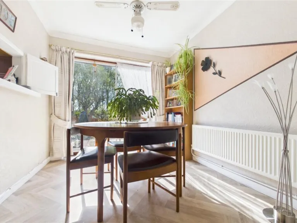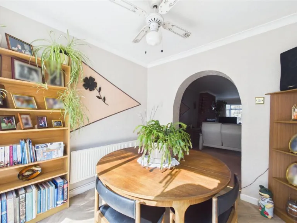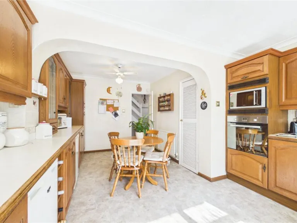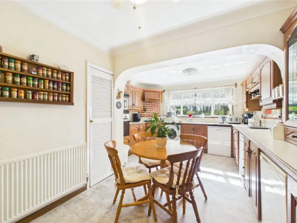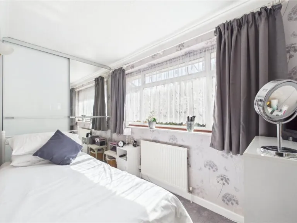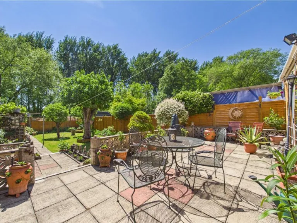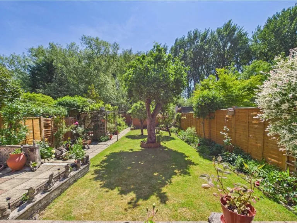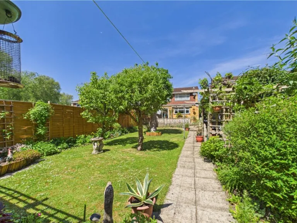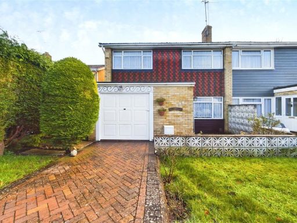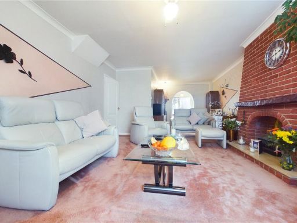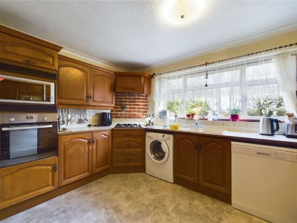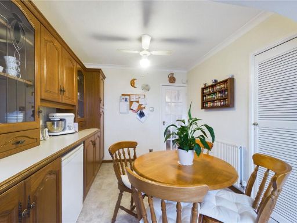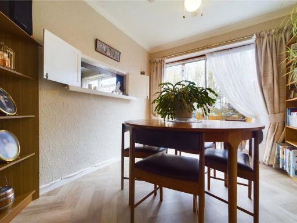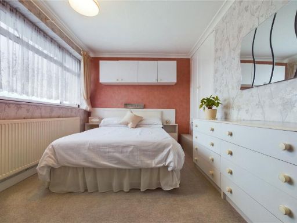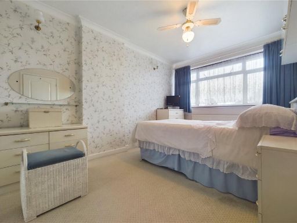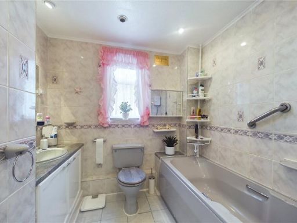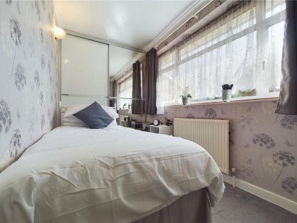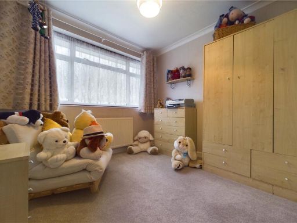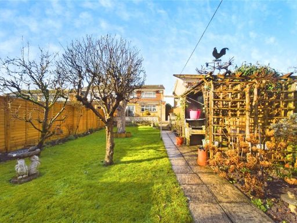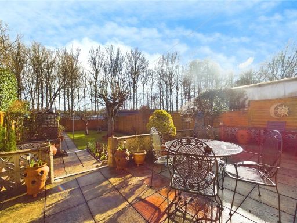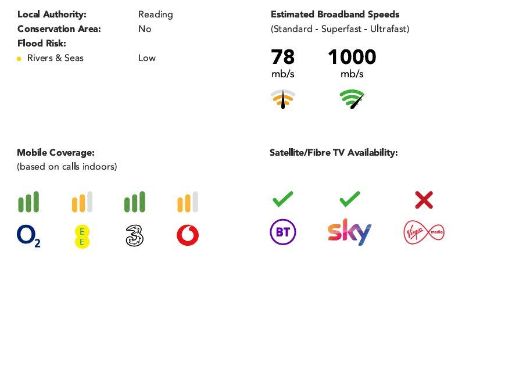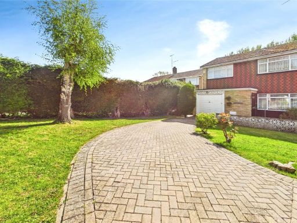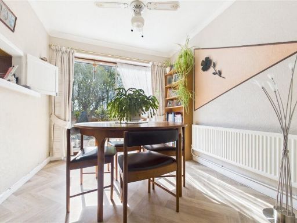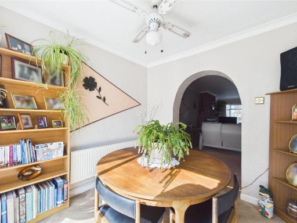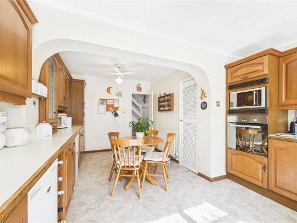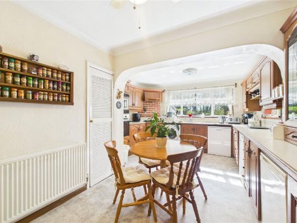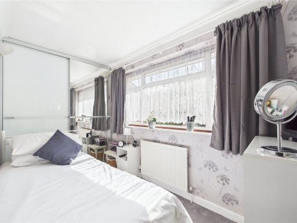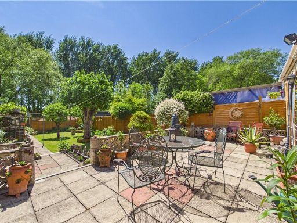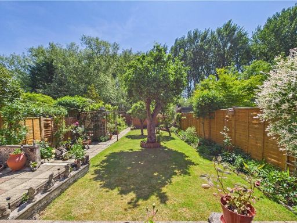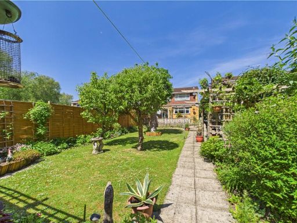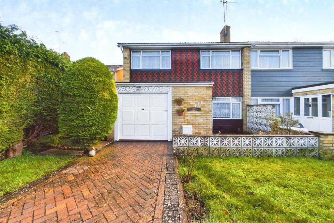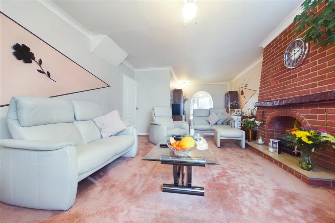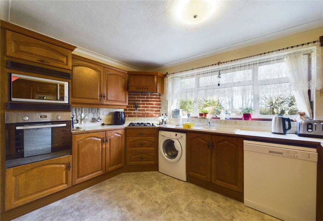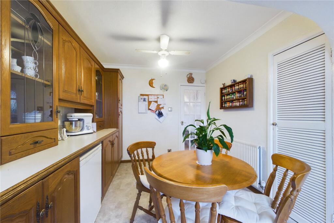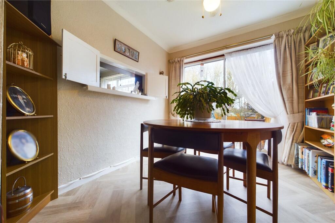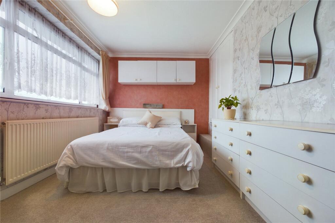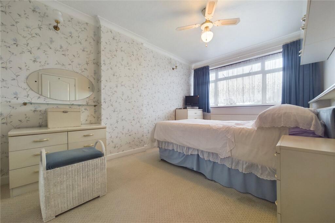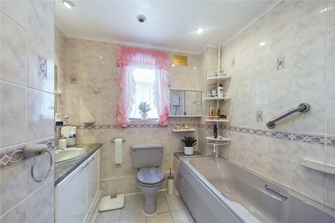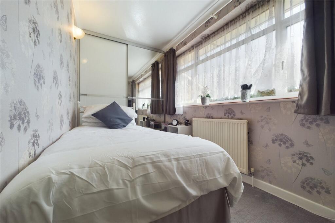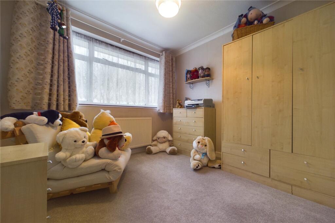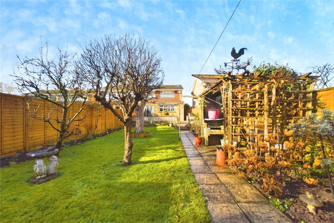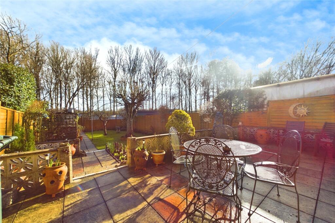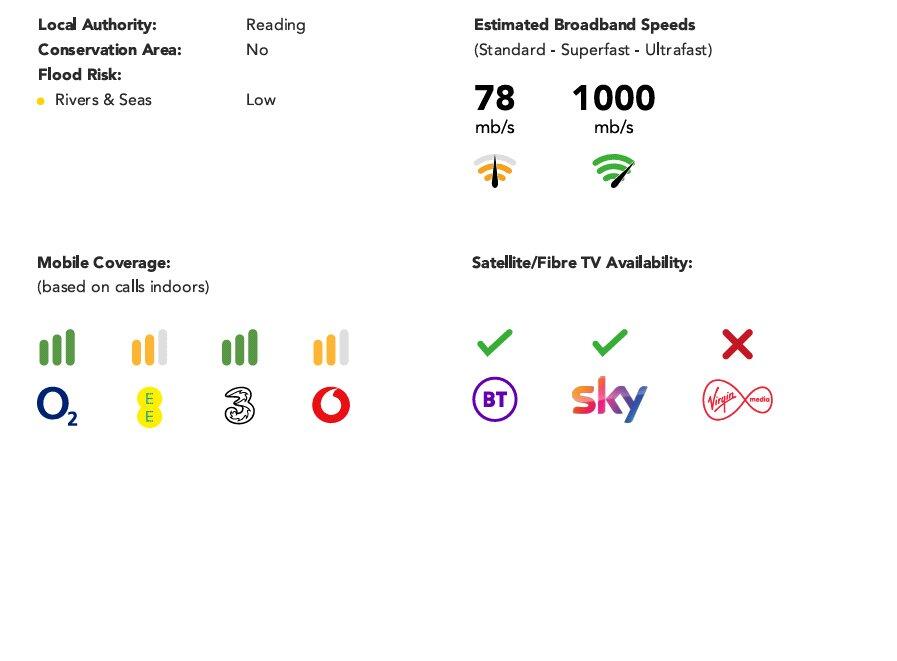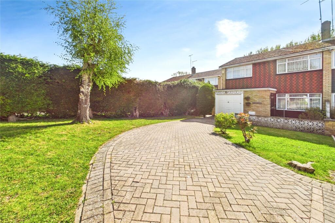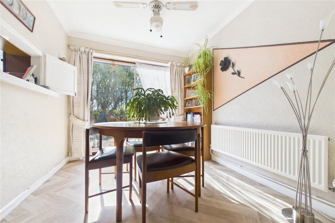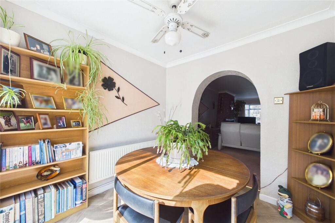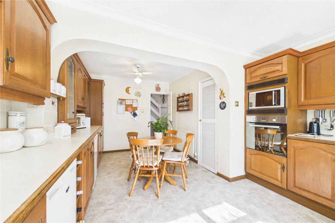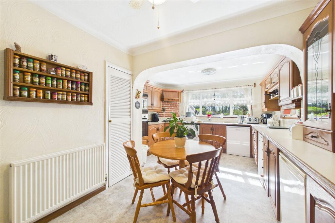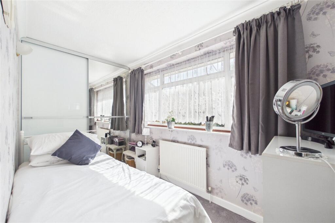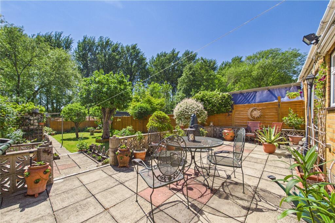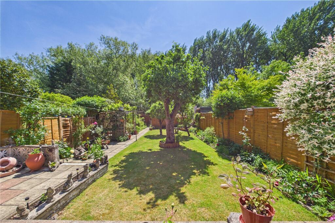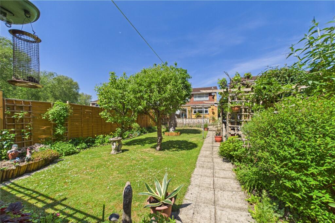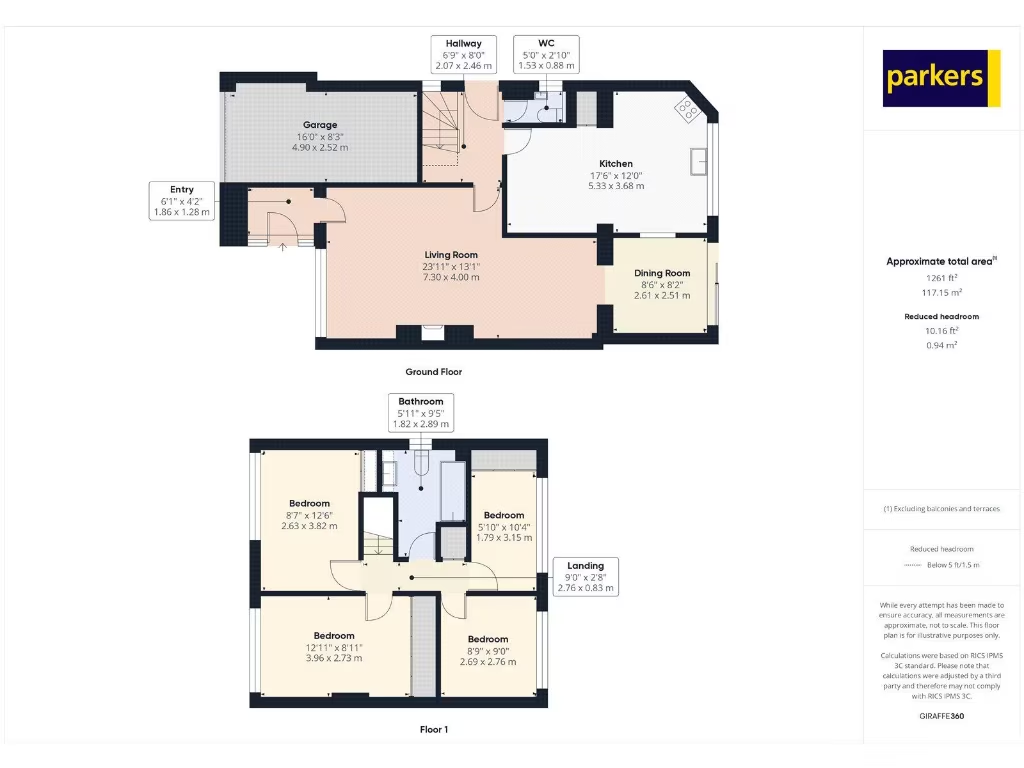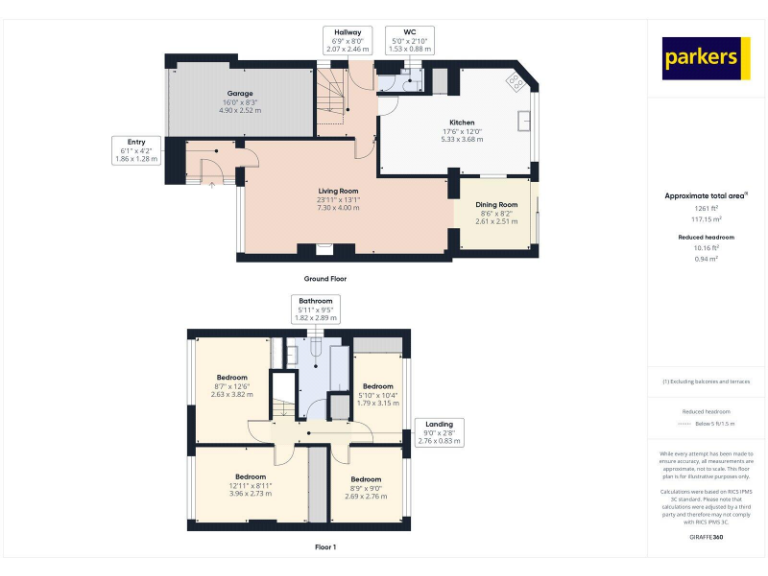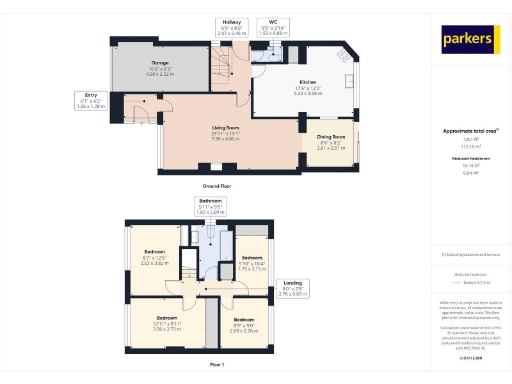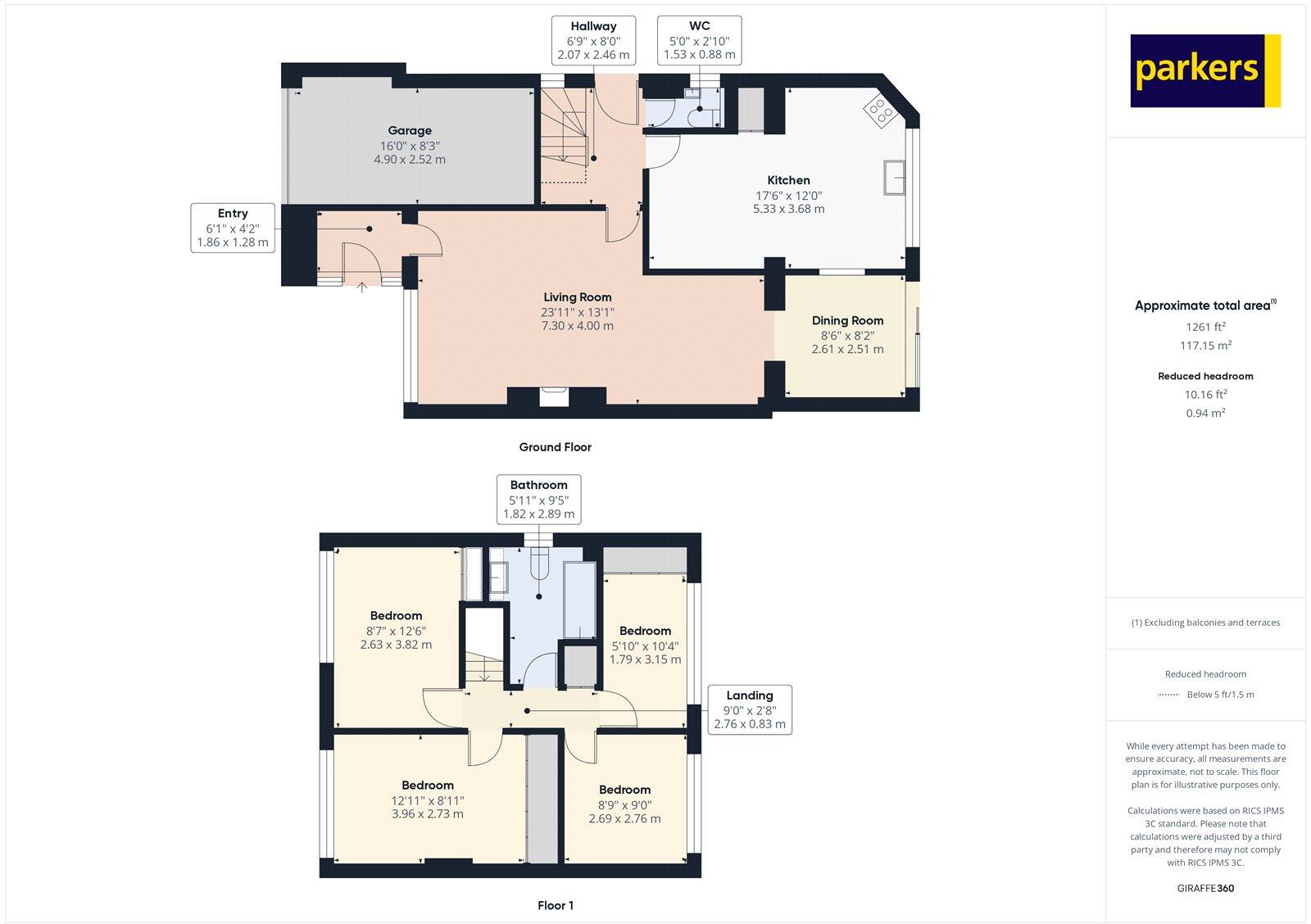Summary - 74 74 74 74 74 74 74 Hatford Road, Reading, Berkshire, RG30 RG30 3HR
4 bed 1 bath Semi-Detached
Four-bed semi with garden, greenhouse, garage and strong school links — ideal for families.
Four bedrooms across two floors, separate living and dining rooms
This four-bedroom semi-detached house on Hatford Road offers practical family living with flexible ground-floor space and generous off-street parking. The layout includes separate living and dining areas, a kitchen, downstairs WC and four bedrooms upstairs—suitable for growing families or home-working parents. Outside, a well-kept rear garden with patio, lawn, pond, greenhouse and powered shed expands usable space for gardening and storage. A garage and a large driveway provide multiple vehicle spaces.
Positioned within walking distance of regular buses to Reading town centre and both Reading West and Reading stations, the location suits commuters and families. Local amenities and good primary and secondary schools are close by (Southcote Primary 0.2 miles), while green spaces such as Prospect Park and riverside paths are within easy reach.
Practical drawbacks are upfront: the house dates from the late 1960s–1970s with timber-frame walls and partial insulation, so buyers should expect updating and potential insulation or energy-efficiency work. The property has a single family bathroom and moderate-sized plot, limiting extension potential without planning. The décor and some fittings are dated and will suit a buyer prepared to invest in modernisation.
Overall, this freehold house represents straightforward family accommodation in a well-connected Reading neighbourhood. It will particularly appeal to families wanting nearby schools and transport links, or buyers seeking a property with garden/greenhouse space and parking that can be improved over time.
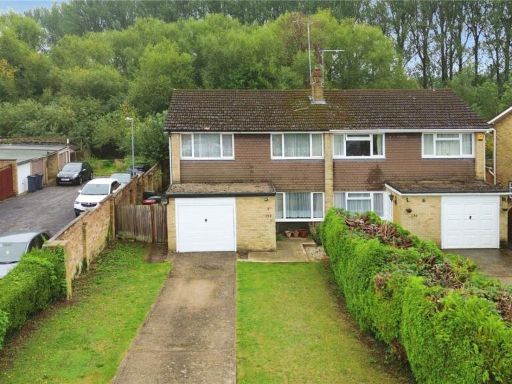 4 bedroom semi-detached house for sale in Hatford Road, Reading, Berkshire, RG30 — £375,000 • 4 bed • 1 bath • 1052 ft²
4 bedroom semi-detached house for sale in Hatford Road, Reading, Berkshire, RG30 — £375,000 • 4 bed • 1 bath • 1052 ft²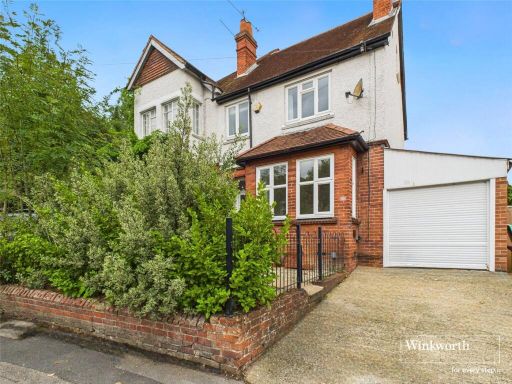 4 bedroom semi-detached house for sale in Waverley Road, Reading, Berkshire, RG30 — £500,000 • 4 bed • 1 bath • 1489 ft²
4 bedroom semi-detached house for sale in Waverley Road, Reading, Berkshire, RG30 — £500,000 • 4 bed • 1 bath • 1489 ft²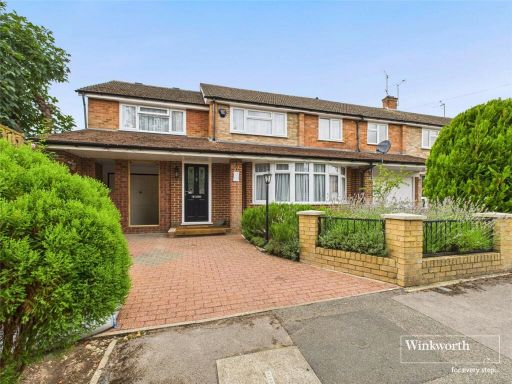 4 bedroom end of terrace house for sale in Alford Close, Tilehurst, Reading, Berkshire, RG30 — £600,000 • 4 bed • 2 bath • 1853 ft²
4 bedroom end of terrace house for sale in Alford Close, Tilehurst, Reading, Berkshire, RG30 — £600,000 • 4 bed • 2 bath • 1853 ft²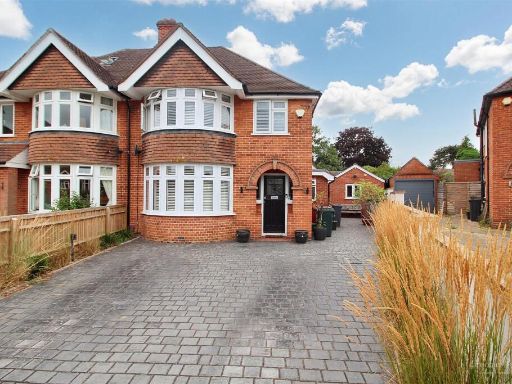 4 bedroom semi-detached house for sale in Littlecote Drive, Reading, RG1 — £700,000 • 4 bed • 3 bath • 1615 ft²
4 bedroom semi-detached house for sale in Littlecote Drive, Reading, RG1 — £700,000 • 4 bed • 3 bath • 1615 ft²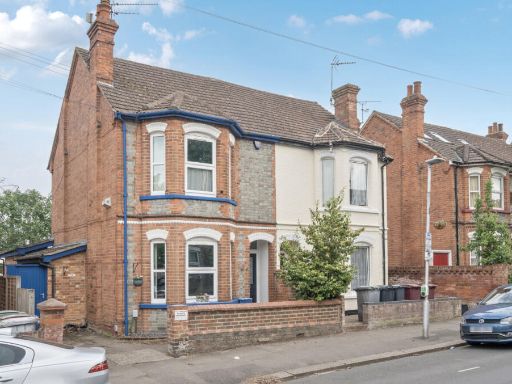 4 bedroom semi-detached house for sale in Wantage Road, Reading, Berkshire, RG30 — £525,000 • 4 bed • 2 bath • 1773 ft²
4 bedroom semi-detached house for sale in Wantage Road, Reading, Berkshire, RG30 — £525,000 • 4 bed • 2 bath • 1773 ft²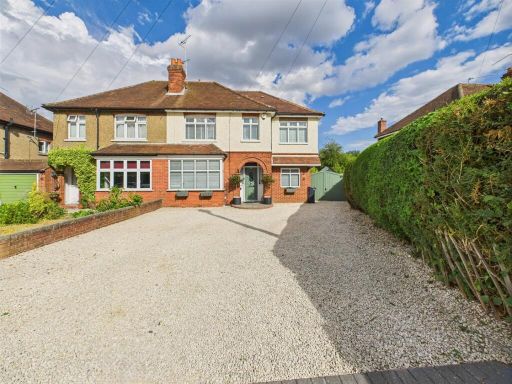 4 bedroom semi-detached house for sale in Blundells Road, Tilehurst, Reading, RG30 — £600,000 • 4 bed • 3 bath • 1758 ft²
4 bedroom semi-detached house for sale in Blundells Road, Tilehurst, Reading, RG30 — £600,000 • 4 bed • 3 bath • 1758 ft²