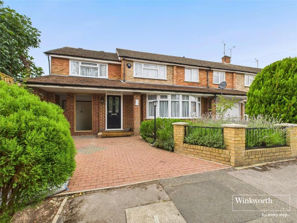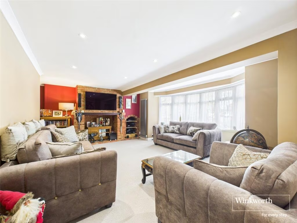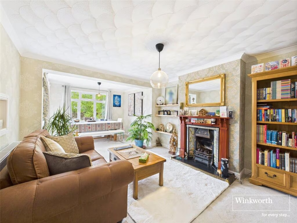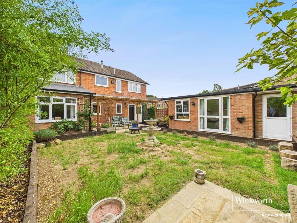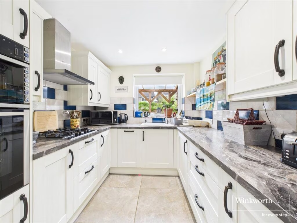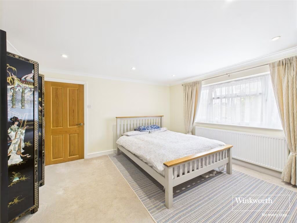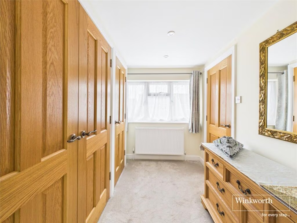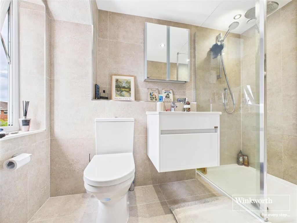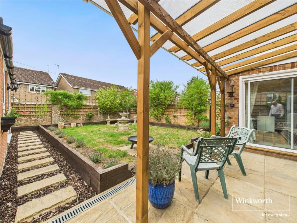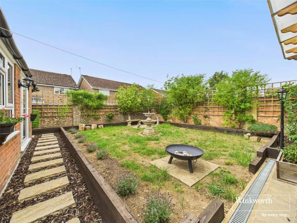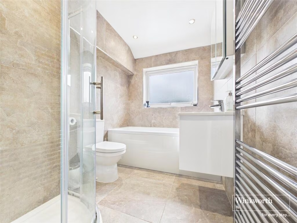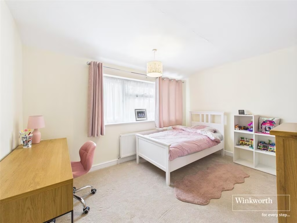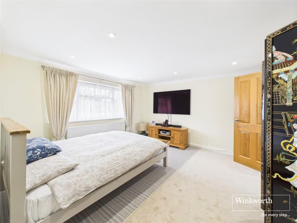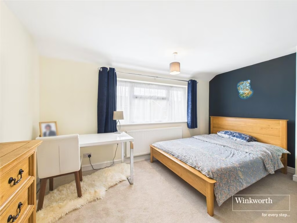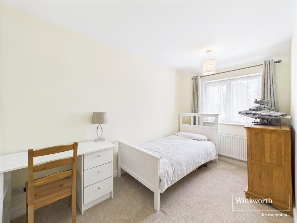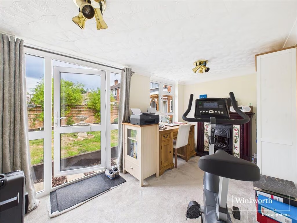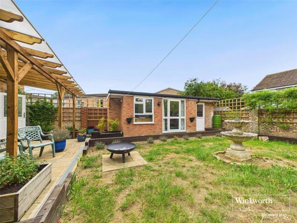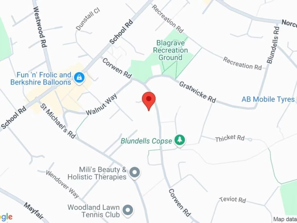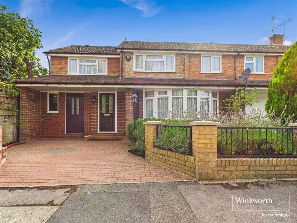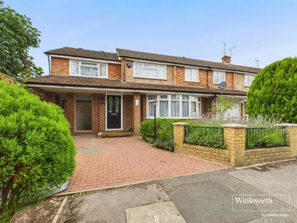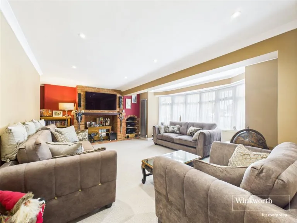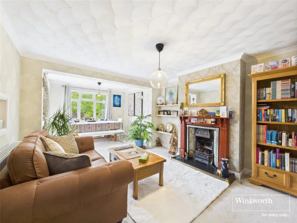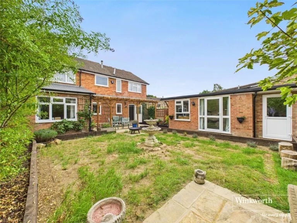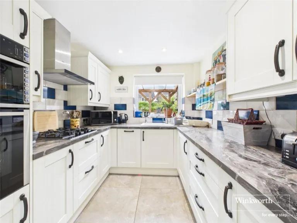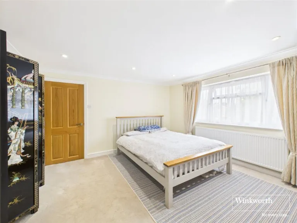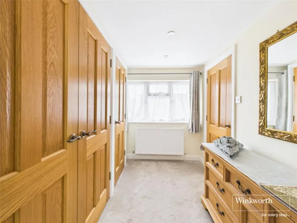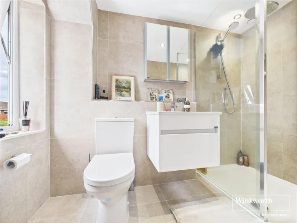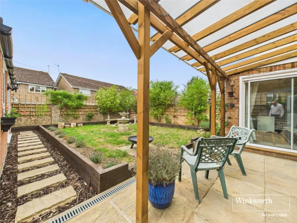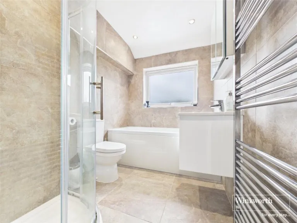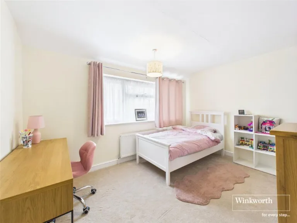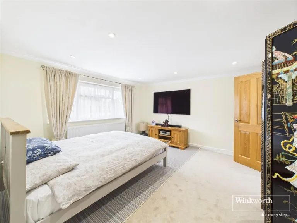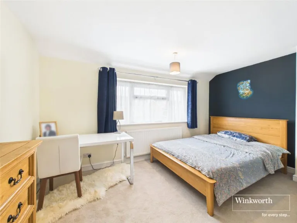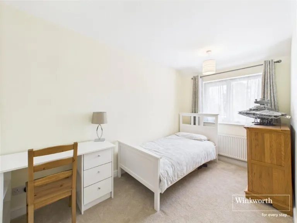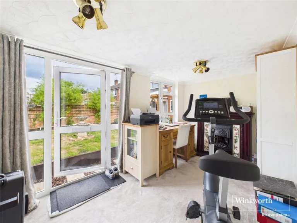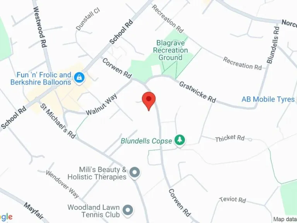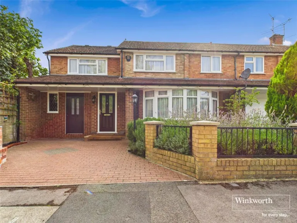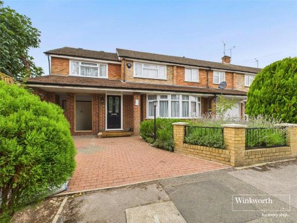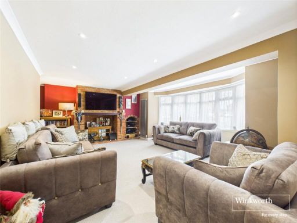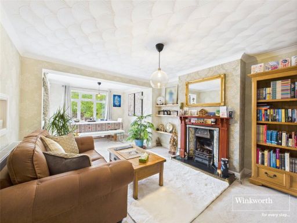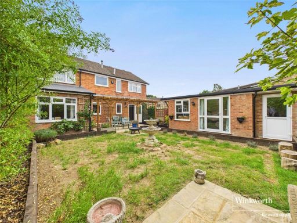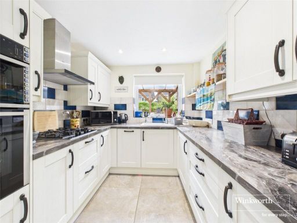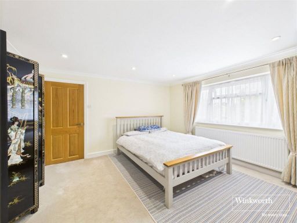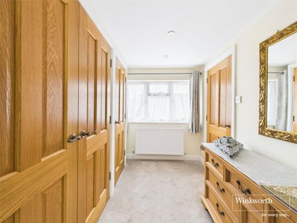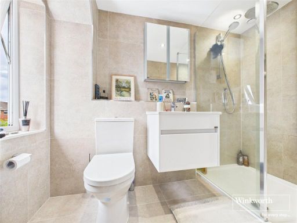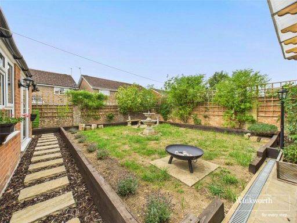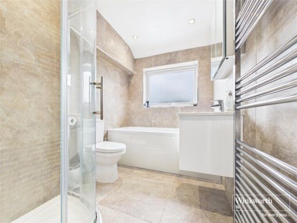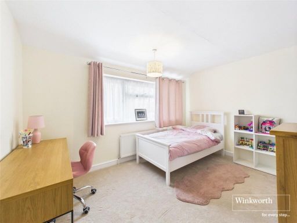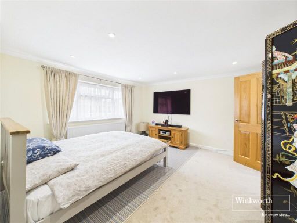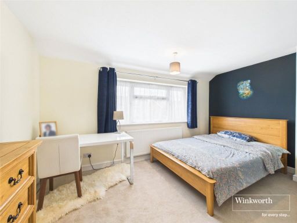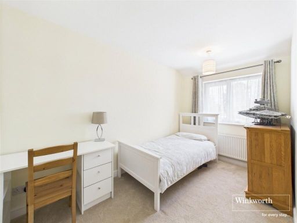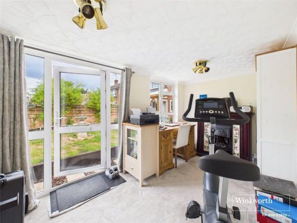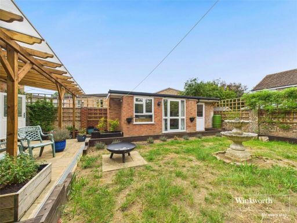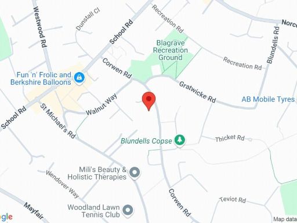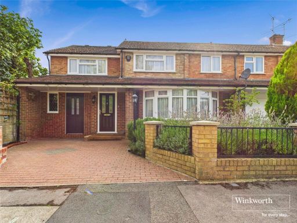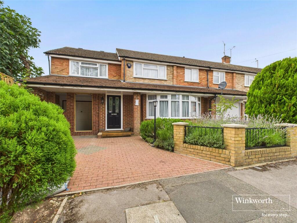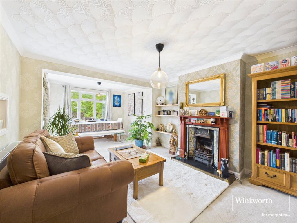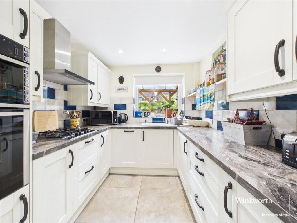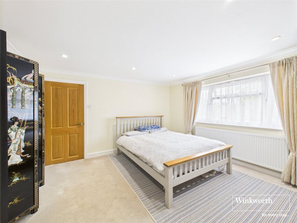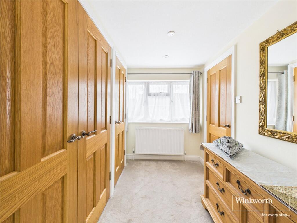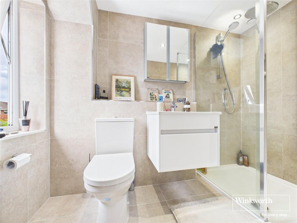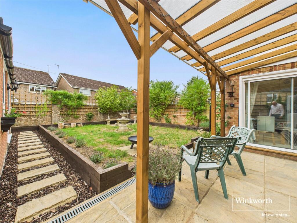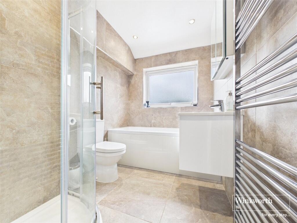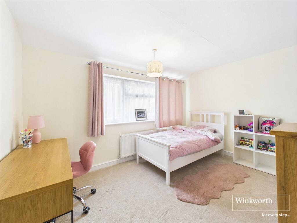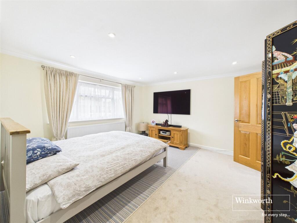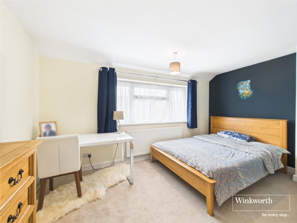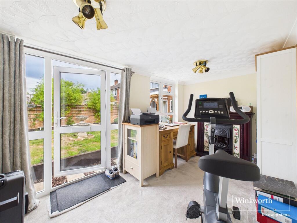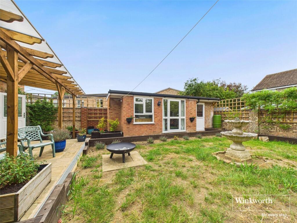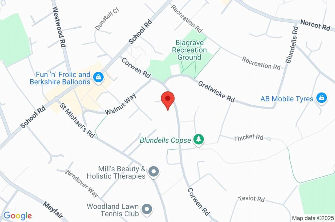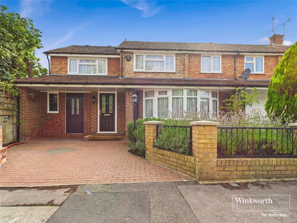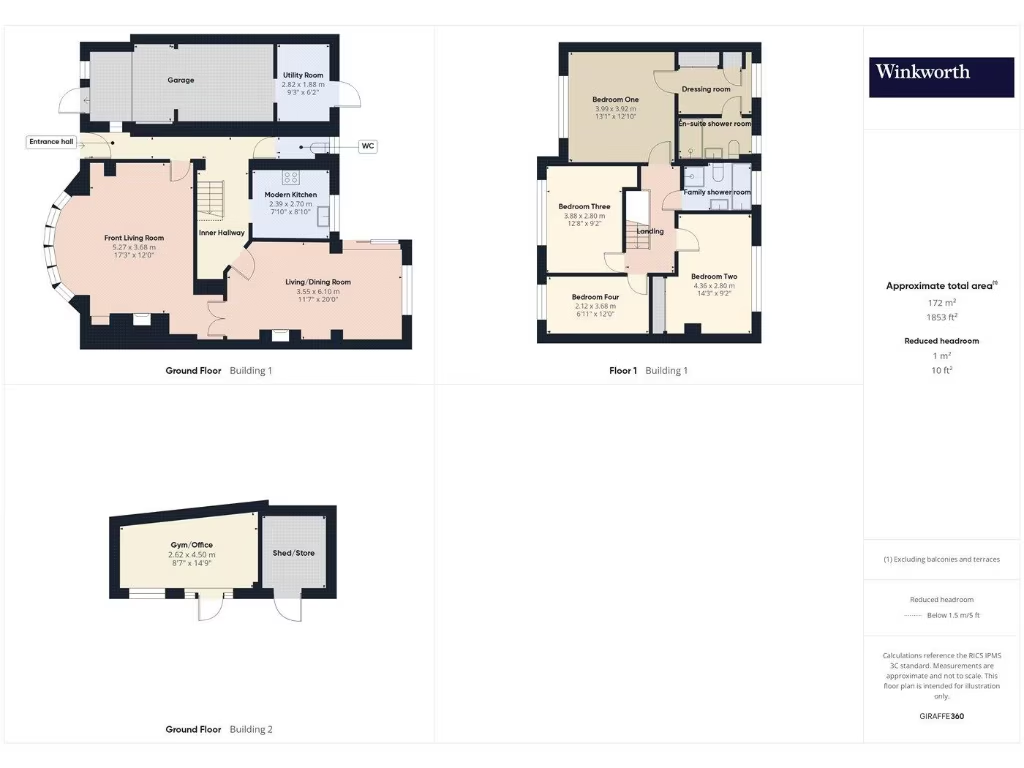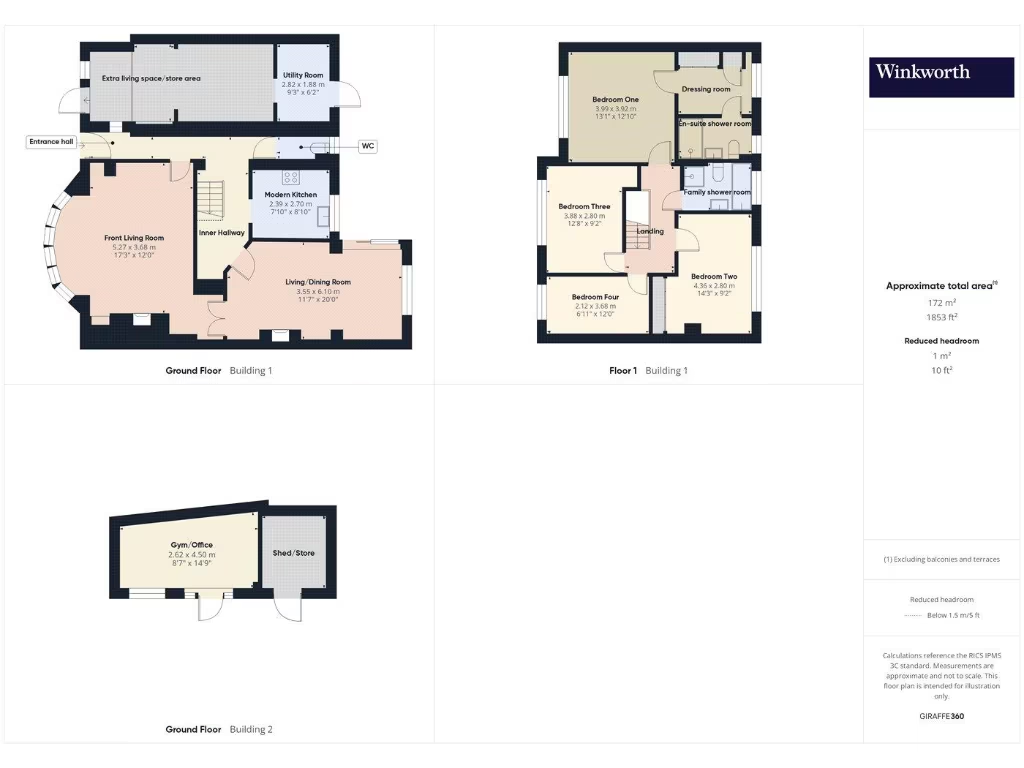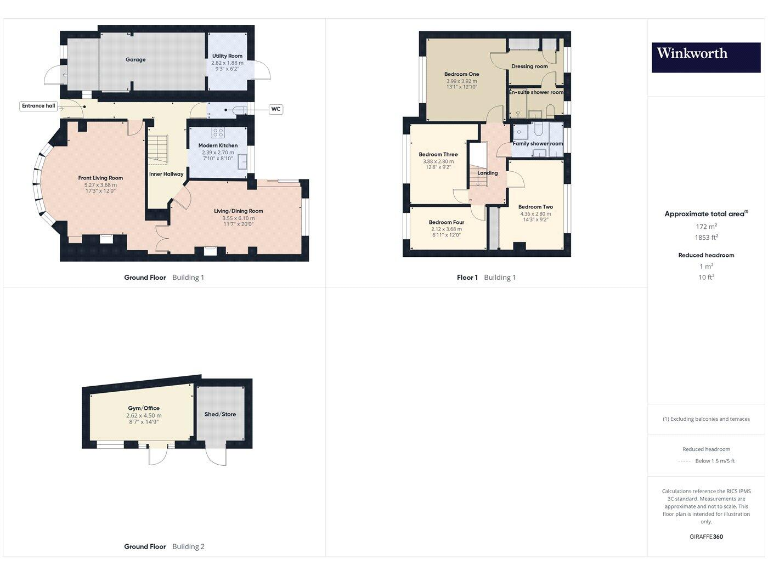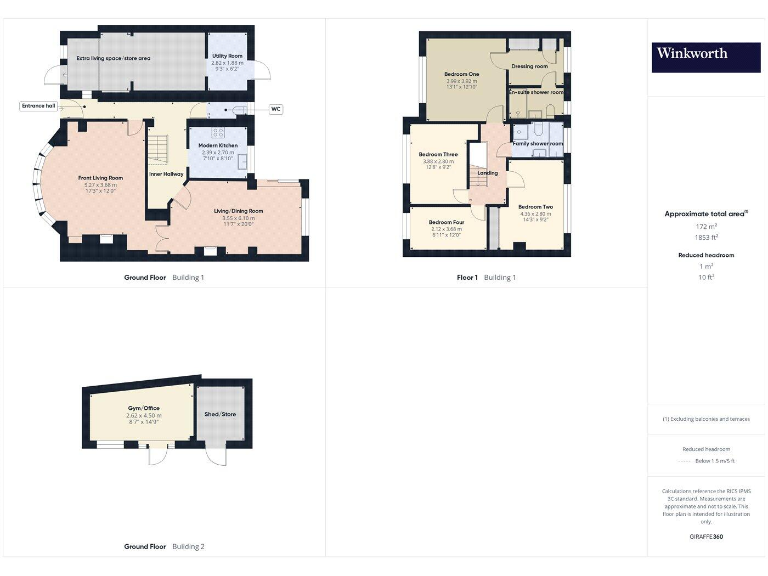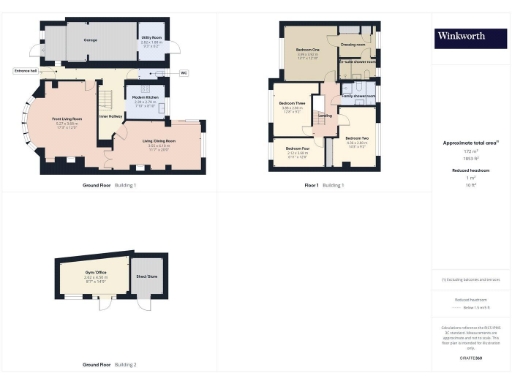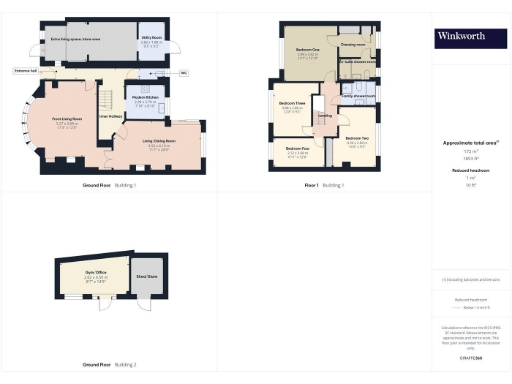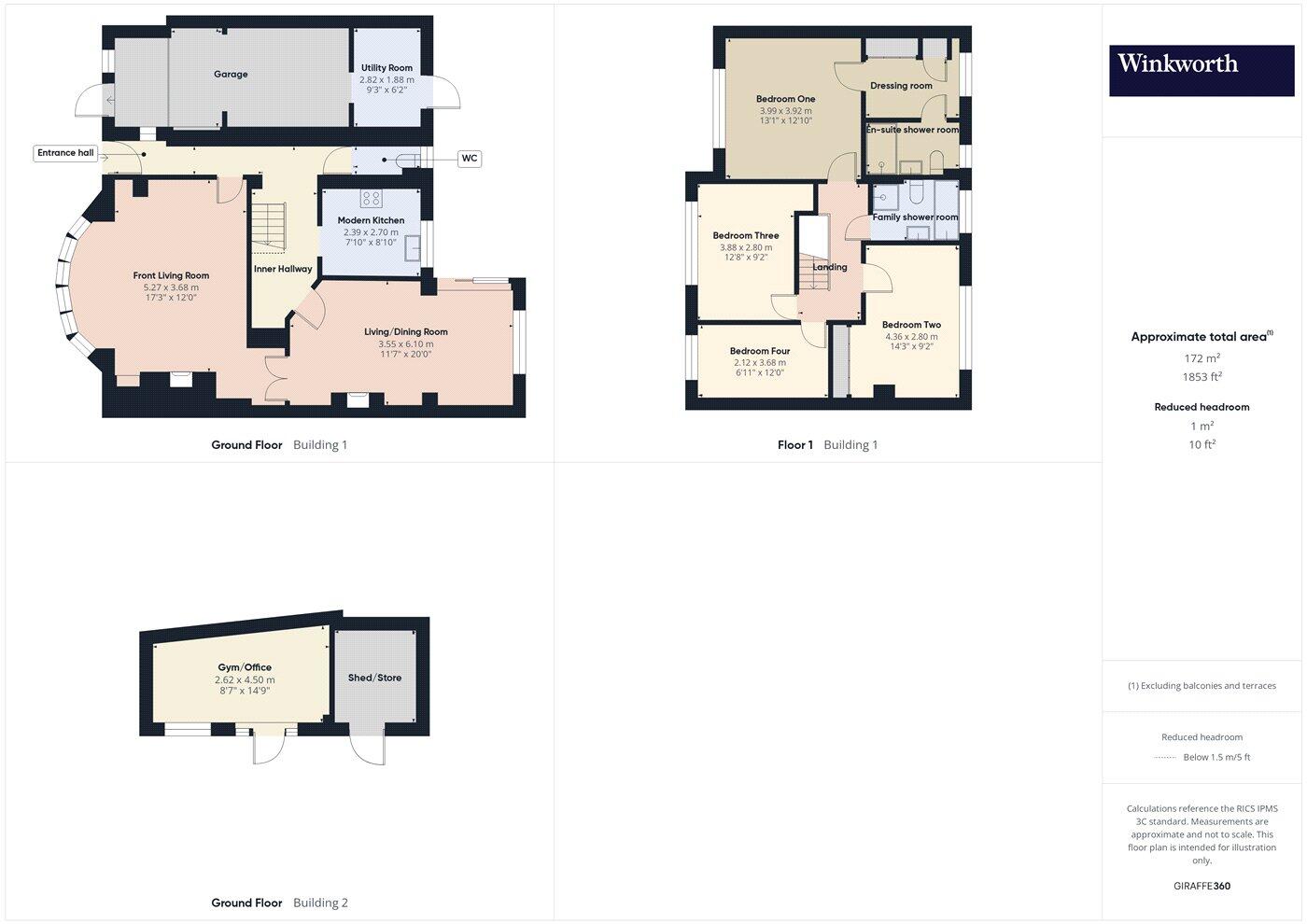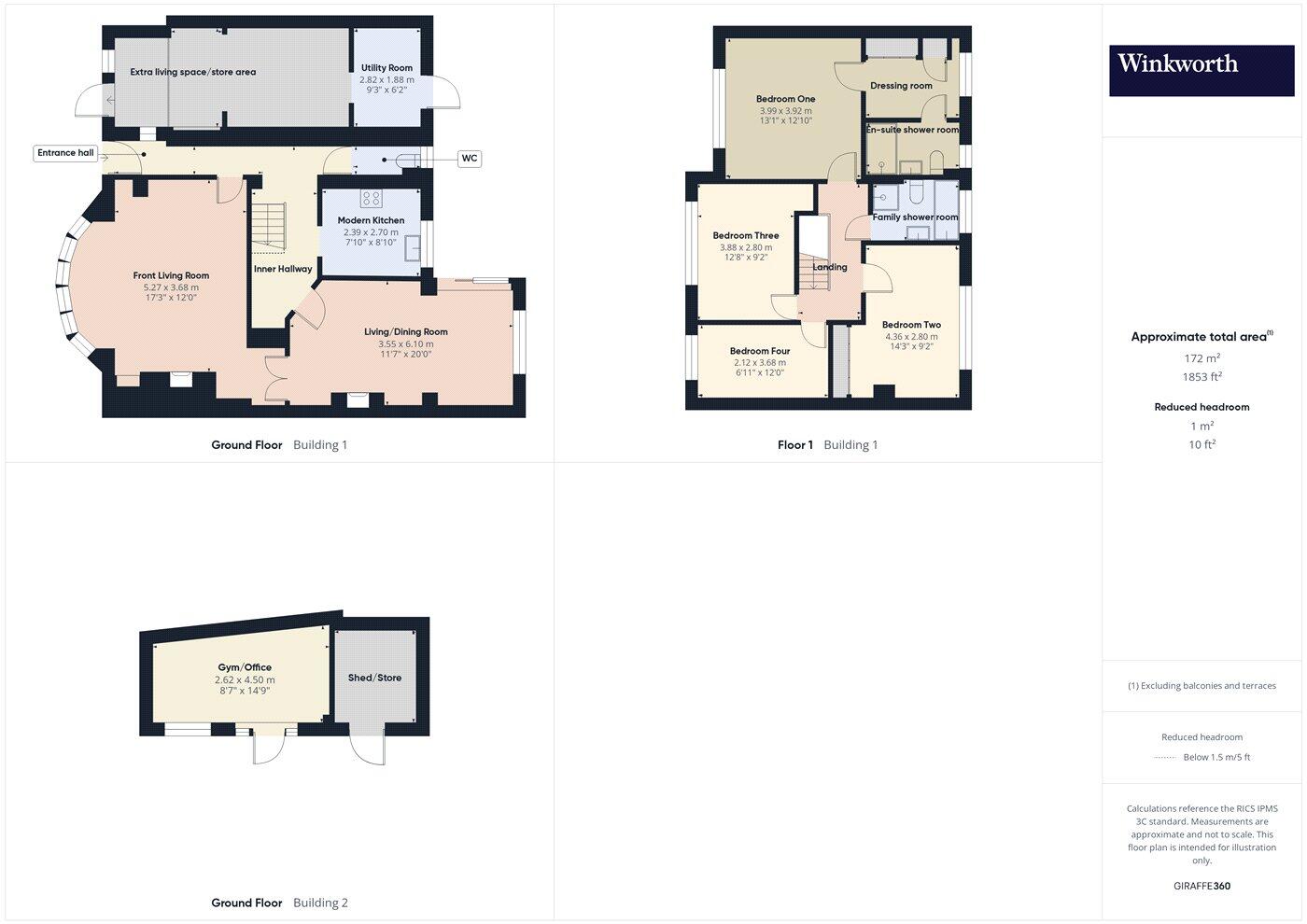Summary - 1 ALFORD CLOSE TILEHURST READING RG30 4TB
4 bed 2 bath End of Terrace
Generous four-bedroom family home with outbuilding, driveway and easy commuter links..
- Four generous double bedrooms, main bedroom with dressing room and en-suite
- Two large reception rooms plus impressive modern kitchen
- Converted garage provides utility/additional living space
- External outbuilding suitable as office/gym/storage
- Tidy 40ft rear garden with covered patio and lawn
- Off-street driveway parking; double glazed windows
- Likely uninsulated cavity walls — potential energy upgrade needed
- Above-average local crime rate; council tax above average
Spacious four-bedroom end-of-terrace offering flexible family accommodation over multiple levels, close to transport links and local schools. The main bedroom benefits from a fitted dressing room and en-suite; three further double bedrooms and a modern family shower room provide comfortable space for children or guests.
The ground floor features two large reception rooms, an impressive modern kitchen and a handy WC. A converted garage area adds utility space, and the tidy, well-laid 40ft rear garden includes a covered patio, lawn and an external outbuilding suitable for a home office, gym or storage. Off-street driveway parking completes the practical layout.
Practical details: double glazing, mains gas boiler and radiators, freehold tenure and no flood risk. The house dates from the late 1960s/early 1970s and likely has cavity walls without installed insulation, which could affect energy bills and may be worth upgrading. Council tax is above average for the area.
Considerations: the area records above-average crime, so buyers may want to review local security measures. Otherwise this property suits families seeking roomy, well-presented accommodation in Tilehurst with good commuter links to Reading and beyond.
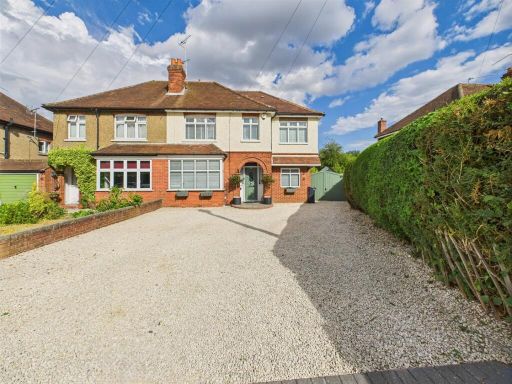 4 bedroom semi-detached house for sale in Blundells Road, Tilehurst, Reading, RG30 — £600,000 • 4 bed • 3 bath • 1758 ft²
4 bedroom semi-detached house for sale in Blundells Road, Tilehurst, Reading, RG30 — £600,000 • 4 bed • 3 bath • 1758 ft²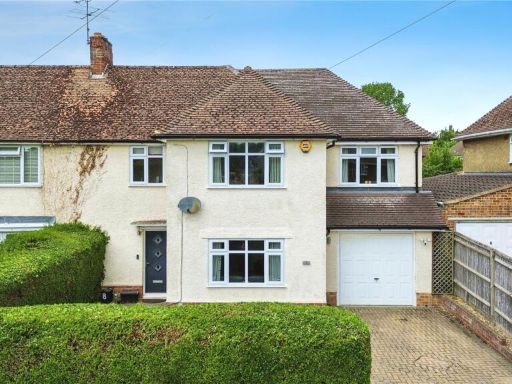 4 bedroom end of terrace house for sale in Stuart Close, Emmer Green, Reading, Berkshire, RG4 — £625,000 • 4 bed • 3 bath • 1776 ft²
4 bedroom end of terrace house for sale in Stuart Close, Emmer Green, Reading, Berkshire, RG4 — £625,000 • 4 bed • 3 bath • 1776 ft²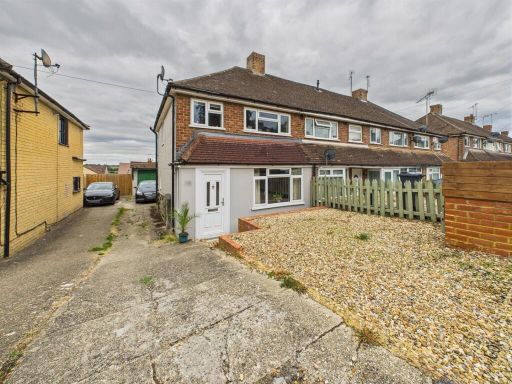 4 bedroom end of terrace house for sale in Thirlmere Avenue, Tilehurst, Reading, RG30 — £375,000 • 4 bed • 1 bath • 1055 ft²
4 bedroom end of terrace house for sale in Thirlmere Avenue, Tilehurst, Reading, RG30 — £375,000 • 4 bed • 1 bath • 1055 ft²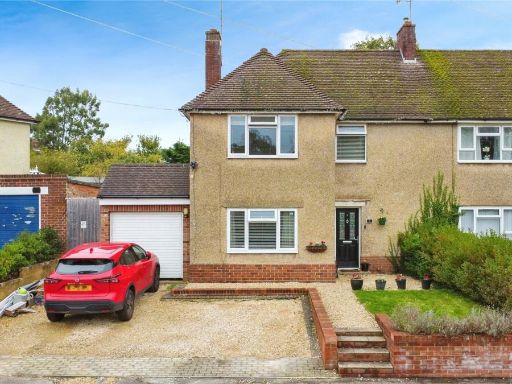 4 bedroom end of terrace house for sale in Knights Way, Emmer Green, Reading, Berkshire, RG4 — £550,000 • 4 bed • 1 bath • 1221 ft²
4 bedroom end of terrace house for sale in Knights Way, Emmer Green, Reading, Berkshire, RG4 — £550,000 • 4 bed • 1 bath • 1221 ft²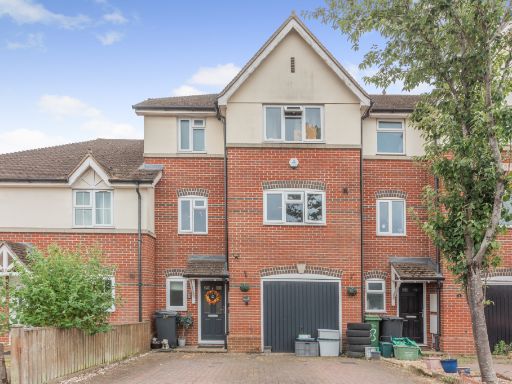 4 bedroom terraced house for sale in Prancing Horse Close, Thatcham, Berkshire, RG18 — £425,000 • 4 bed • 2 bath • 1572 ft²
4 bedroom terraced house for sale in Prancing Horse Close, Thatcham, Berkshire, RG18 — £425,000 • 4 bed • 2 bath • 1572 ft²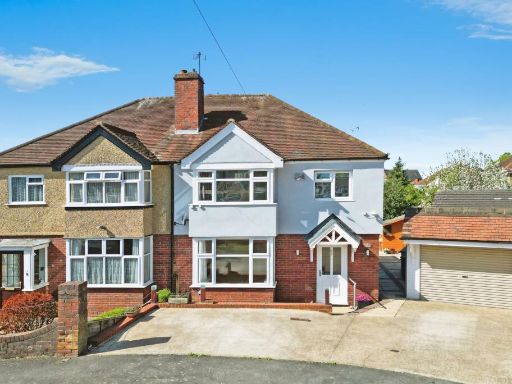 4 bedroom semi-detached house for sale in Clent Road, Reading, RG2 — £550,000 • 4 bed • 2 bath • 1658 ft²
4 bedroom semi-detached house for sale in Clent Road, Reading, RG2 — £550,000 • 4 bed • 2 bath • 1658 ft²