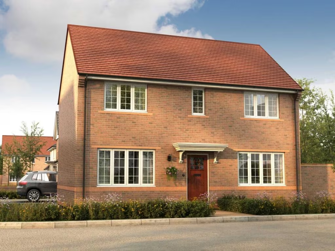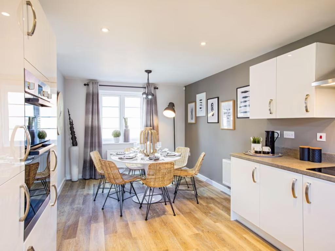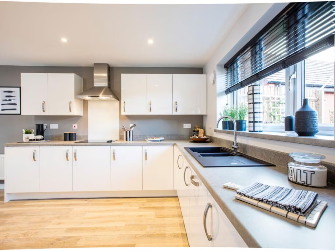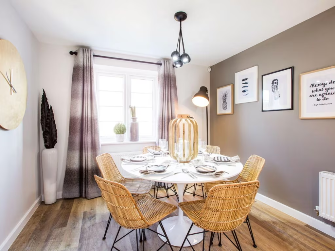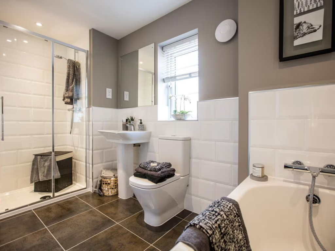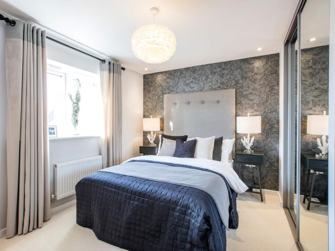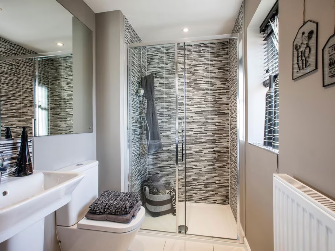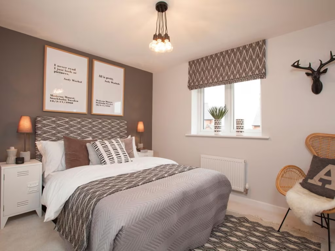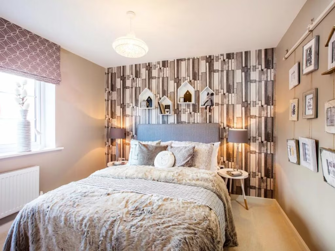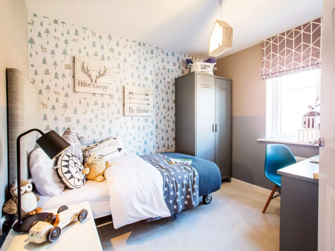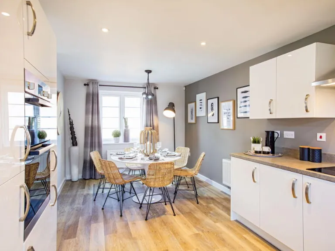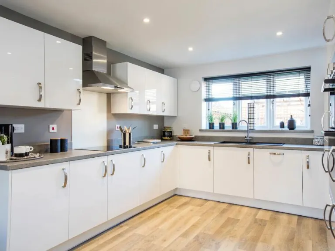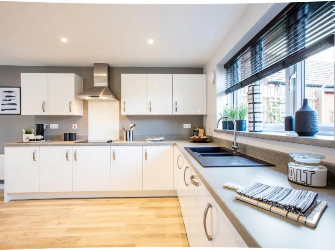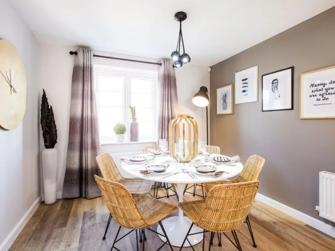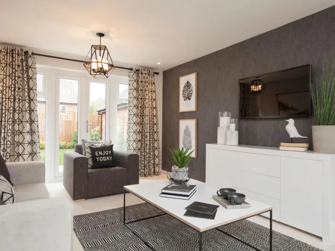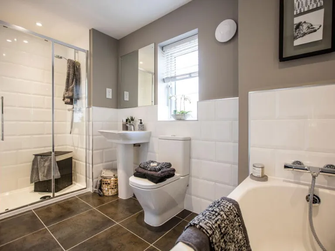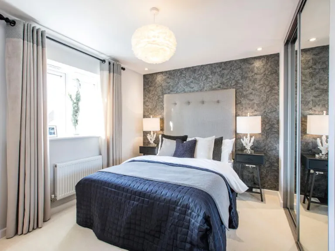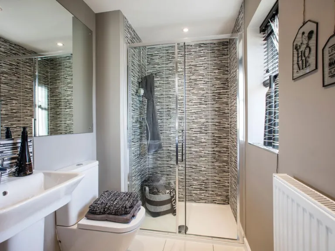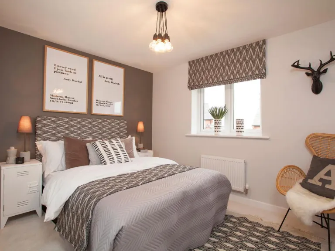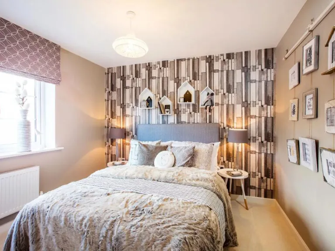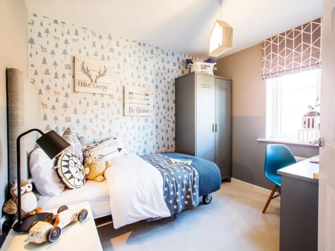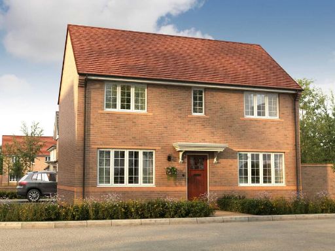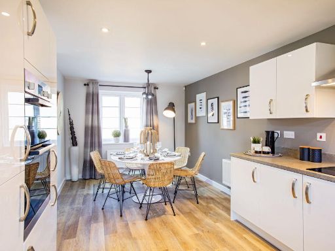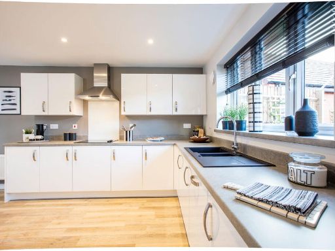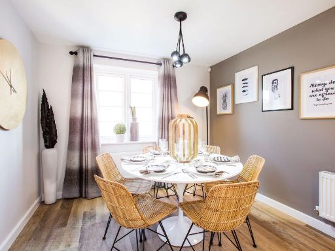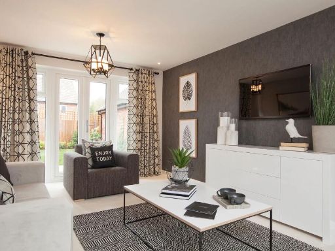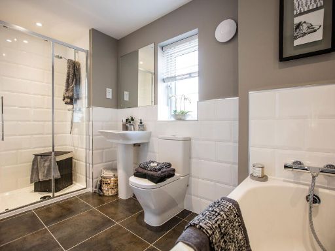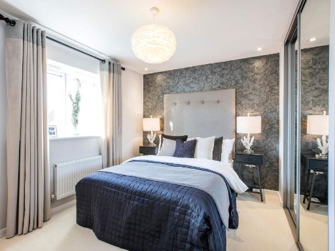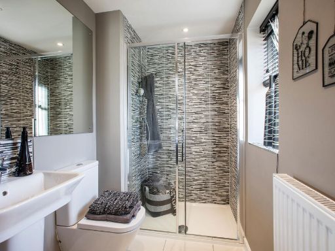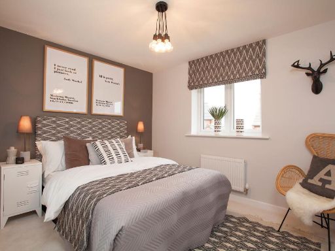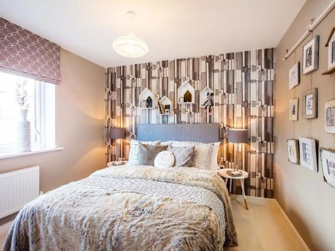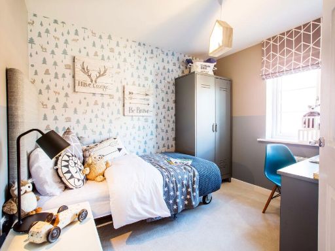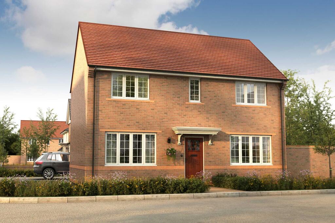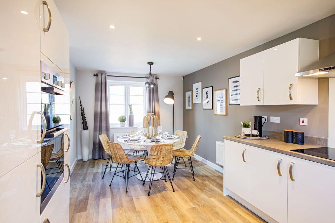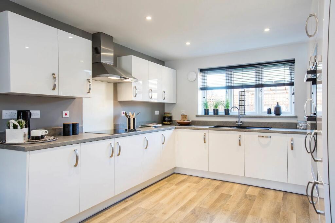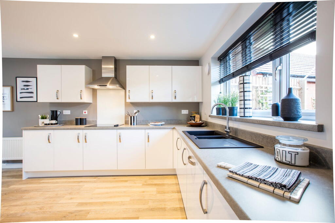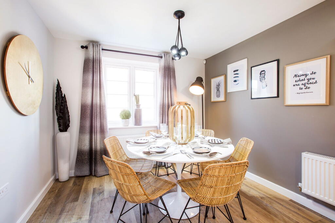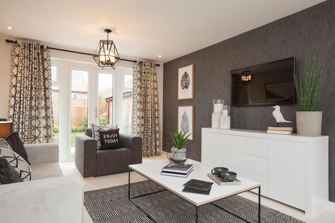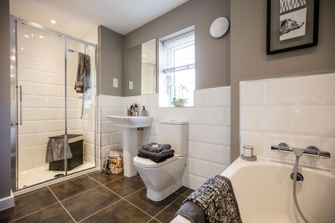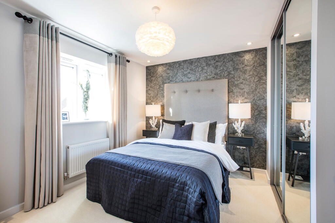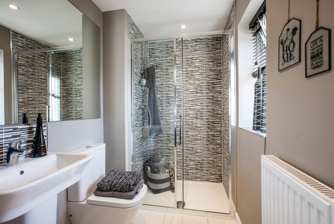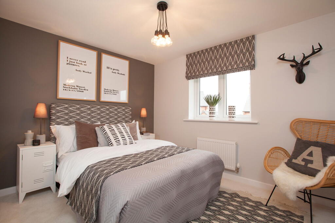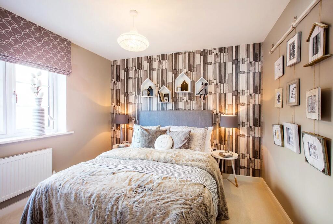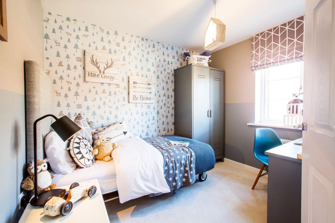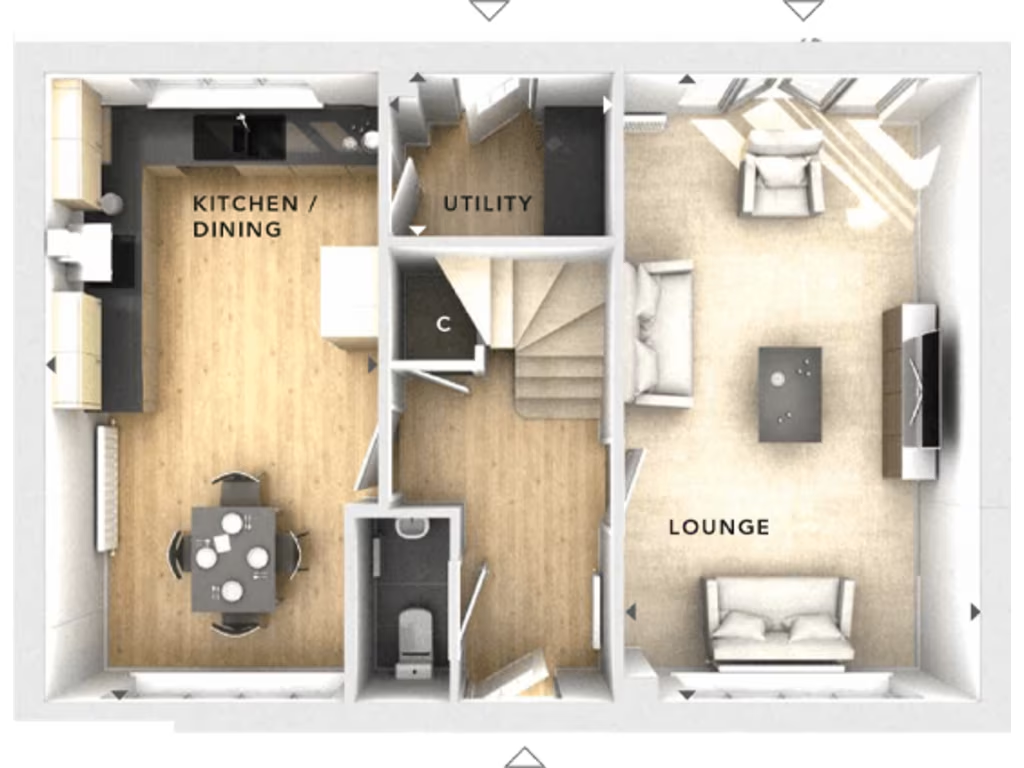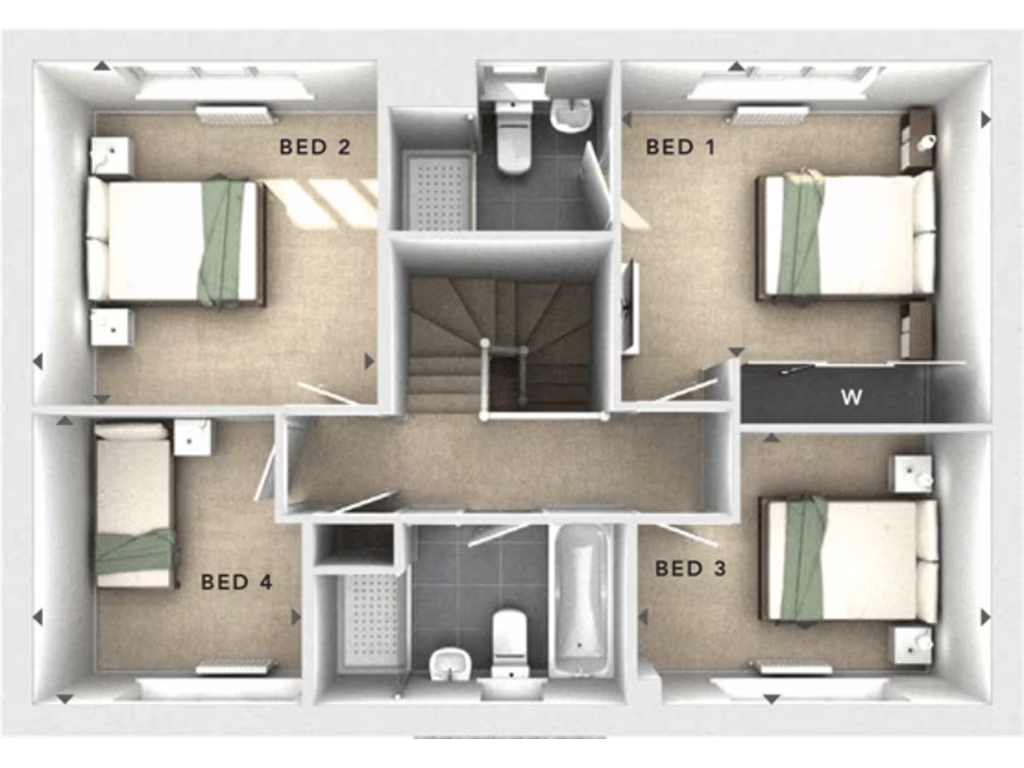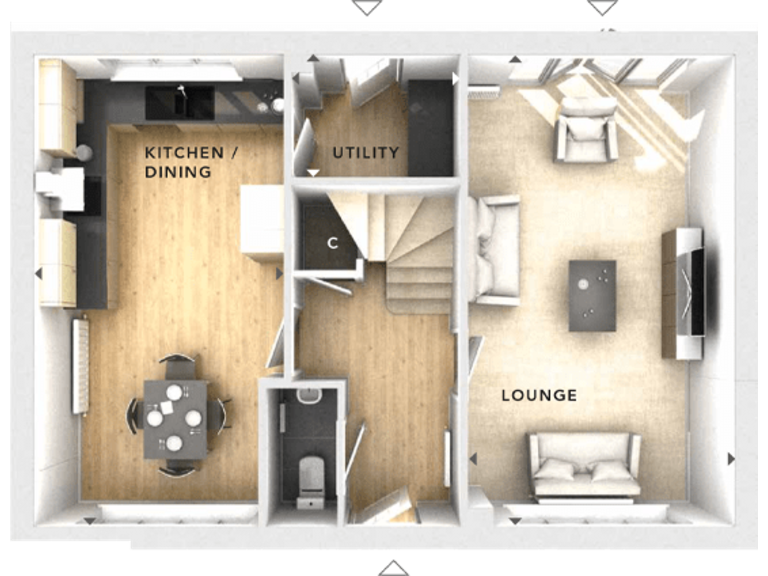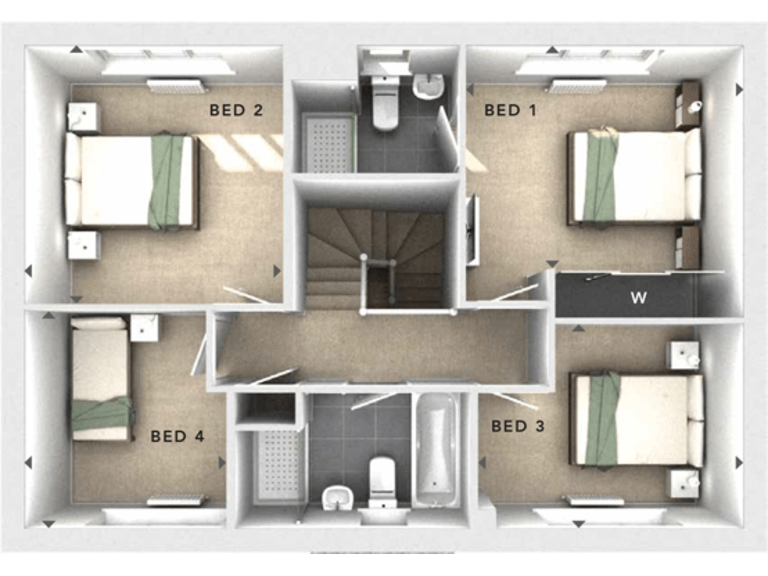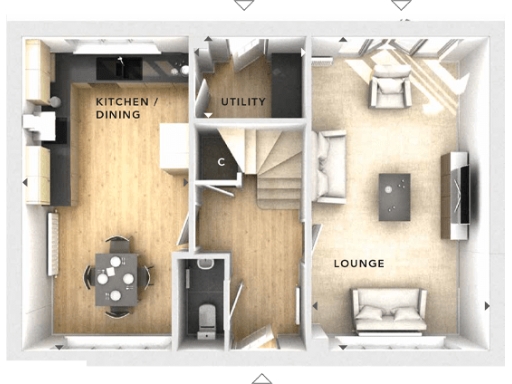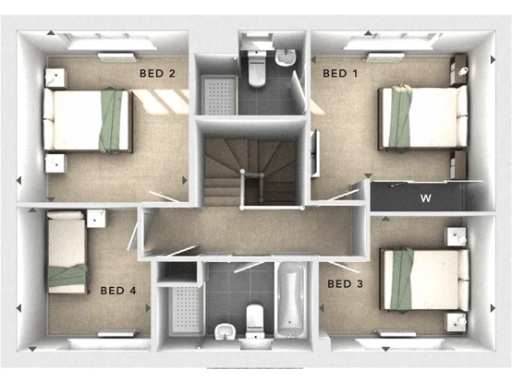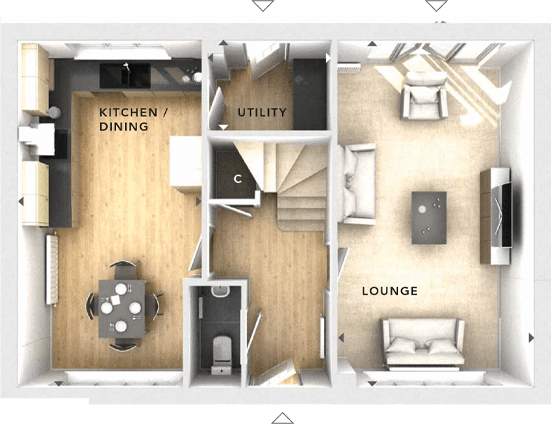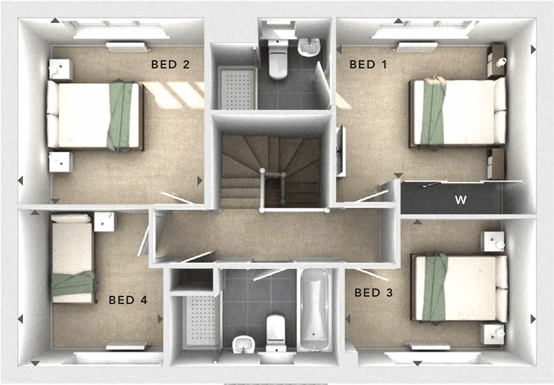Summary - 1, Lower Lodge Avenue, RUGBY CV21 1NU
4 bed 1 bath Detached
Private, low-maintenance four-bed next to green woodland — ideal for growing families.
4 double bedrooms with fitted wardrobes and en suite to master|Open-plan kitchen/dining across full width, plus separate utility|Bright dual-aspect lounge with French doors to south-facing garden|Garage and private driveway parking included|Set at end of a private road, backed by woodland and open green|New-build, energy-efficient construction and low-maintenance finish|Modest overall internal size (~845 sq ft) — smaller than typical four-beds|Limited bathroom provision may not suit larger households
Set at the end of a private road and backing onto open green and woodland, this newly built four-bedroom detached house suits growing families who value privacy and outdoor space. The ground floor is arranged for everyday living: a full-width kitchen/dining hub, a bright dual-aspect lounge with French doors, and a separate utility room. A south-facing rear garden and garage with private driveway add practical outdoor living and parking.
The principal bedroom includes fitted sliding wardrobes and an en suite while three further bedrooms provide flexible family accommodation — one room easily converts to a home office. The home is offered freehold and benefits from modern build standards intended to reduce running costs and maintenance for new owners.
Important practical points: the property’s total internal size is relatively small (around 845 sq ft) and the advertised bathroom count is limited, which may affect larger families or those wanting more ensuite facilities. The plot is described as decent but the front garden is modest. Buyers should note this is a new-build finish and some interior choices may be developer-selected unless reserved early.
Positioned on the edge of the development with good mobile and fast broadband, the house provides a contemporary, low-maintenance base close to green space, local schools and commuter routes — a convenient family-oriented option for those prioritising location and modern efficiency over expansive internal floor area.
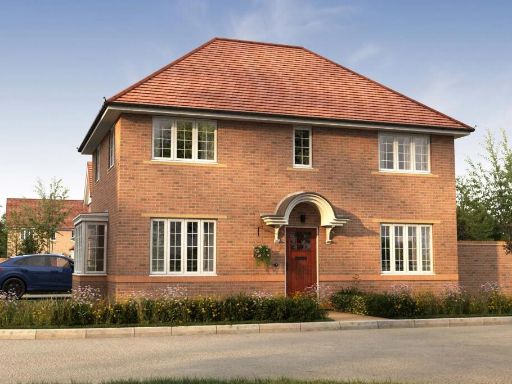 4 bedroom detached house for sale in Lower Lodge Avenue
Rugby,
CV21 1SA, CV21 — £454,500 • 4 bed • 1 bath • 844 ft²
4 bedroom detached house for sale in Lower Lodge Avenue
Rugby,
CV21 1SA, CV21 — £454,500 • 4 bed • 1 bath • 844 ft²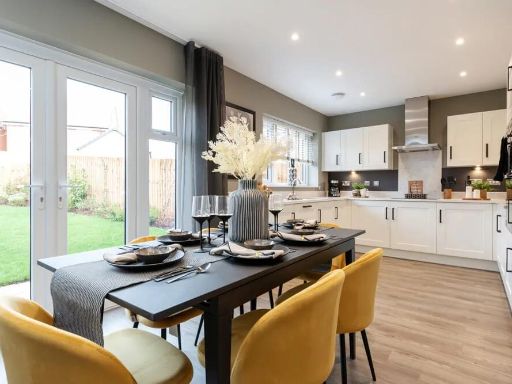 4 bedroom town house for sale in Lower Lodge Avenue
Rugby,
CV21 1SA, CV21 — £429,500 • 4 bed • 1 bath • 833 ft²
4 bedroom town house for sale in Lower Lodge Avenue
Rugby,
CV21 1SA, CV21 — £429,500 • 4 bed • 1 bath • 833 ft²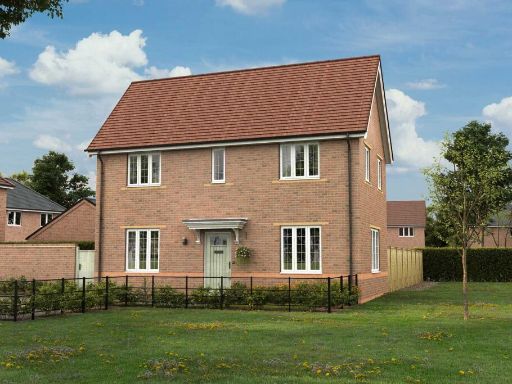 3 bedroom detached house for sale in Lower Lodge Avenue
Rugby,
CV21 1SA, CV21 — £345,000 • 3 bed • 1 bath • 573 ft²
3 bedroom detached house for sale in Lower Lodge Avenue
Rugby,
CV21 1SA, CV21 — £345,000 • 3 bed • 1 bath • 573 ft²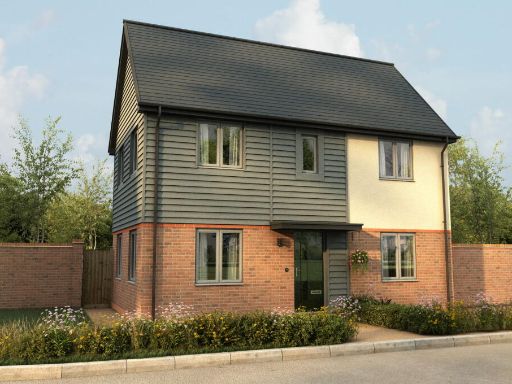 3 bedroom detached house for sale in Lower Lodge Avenue
Rugby,
CV21 1SA, CV21 — £350,000 • 3 bed • 1 bath • 573 ft²
3 bedroom detached house for sale in Lower Lodge Avenue
Rugby,
CV21 1SA, CV21 — £350,000 • 3 bed • 1 bath • 573 ft²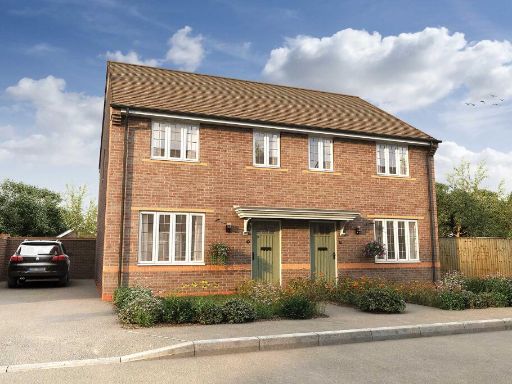 3 bedroom semi-detached house for sale in Lower Lodge Avenue
Rugby,
CV21 1SA, CV21 — £312,500 • 3 bed • 1 bath • 564 ft²
3 bedroom semi-detached house for sale in Lower Lodge Avenue
Rugby,
CV21 1SA, CV21 — £312,500 • 3 bed • 1 bath • 564 ft²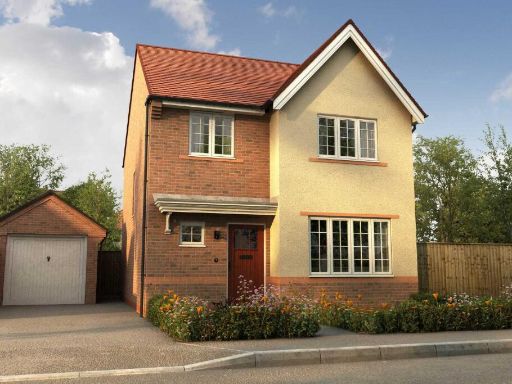 4 bedroom detached house for sale in Lower Lodge Avenue
Rugby,
CV21 1SA, CV21 — £413,500 • 4 bed • 1 bath • 732 ft²
4 bedroom detached house for sale in Lower Lodge Avenue
Rugby,
CV21 1SA, CV21 — £413,500 • 4 bed • 1 bath • 732 ft²