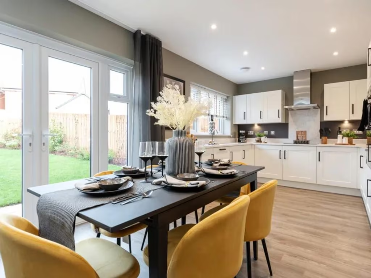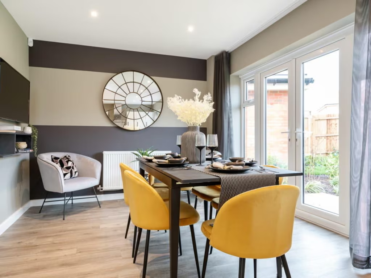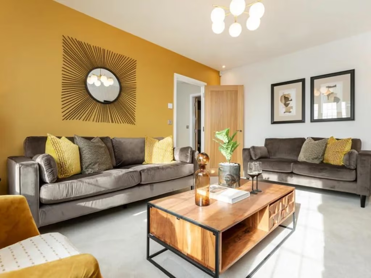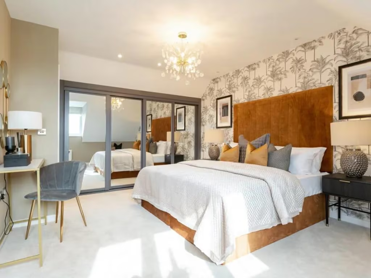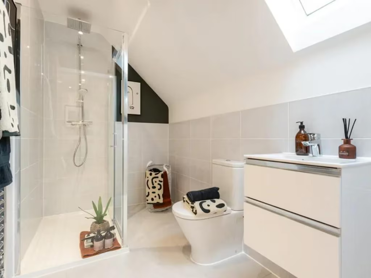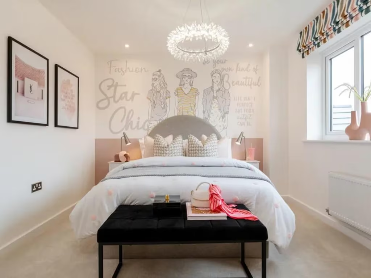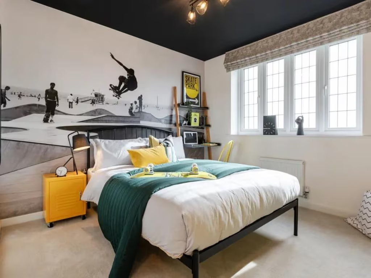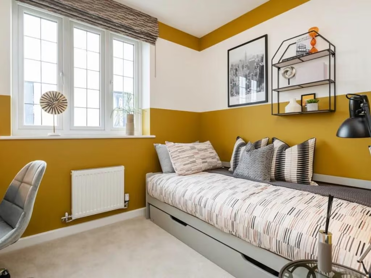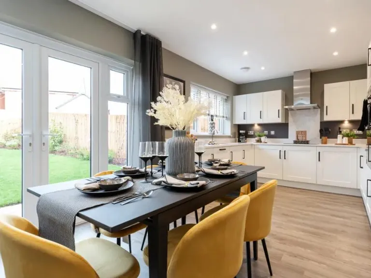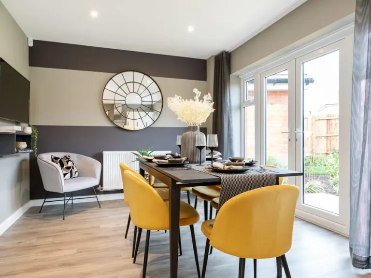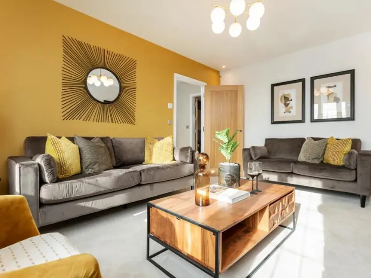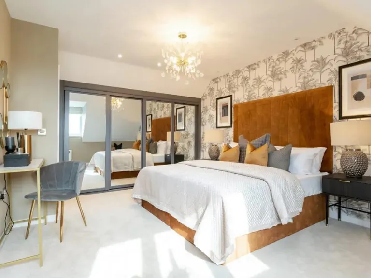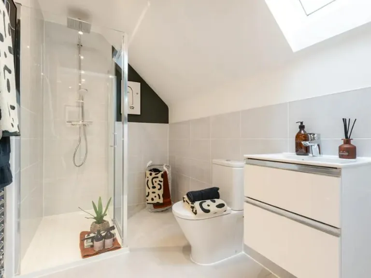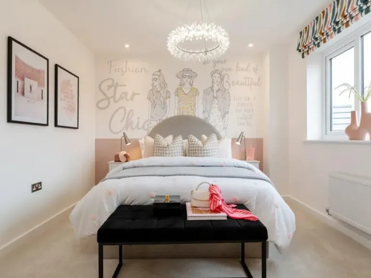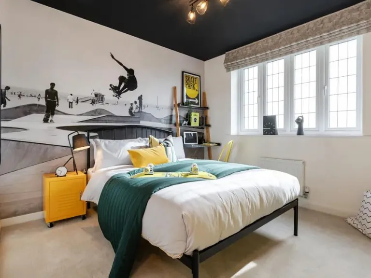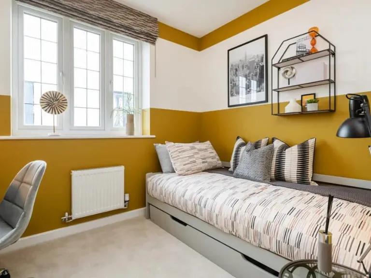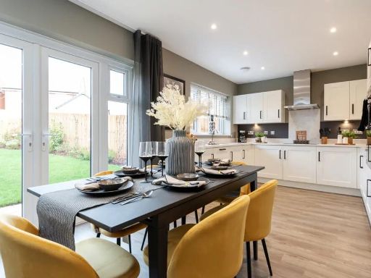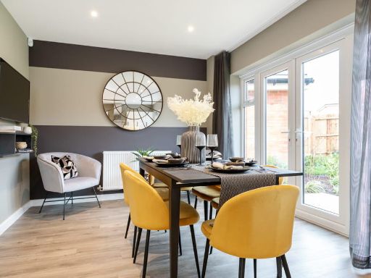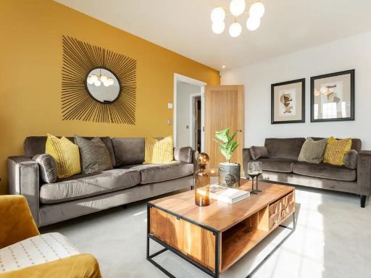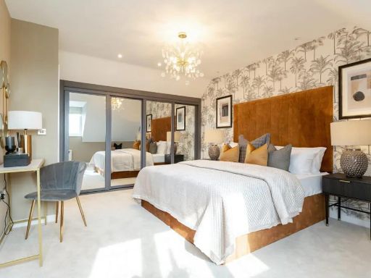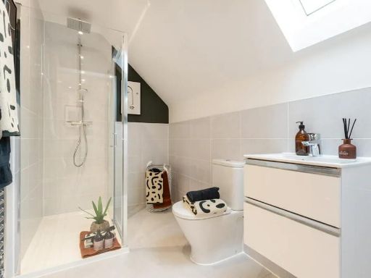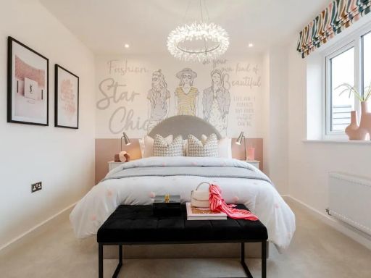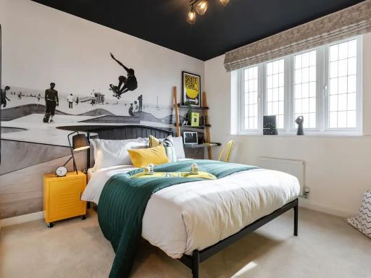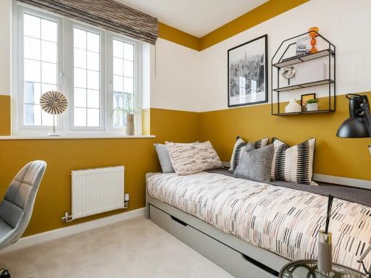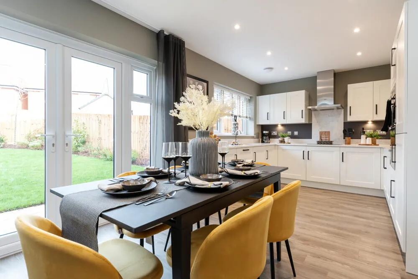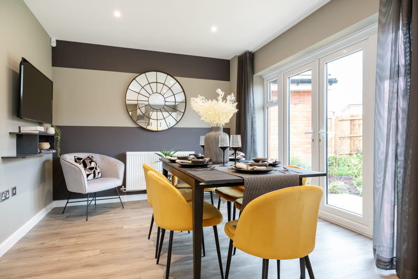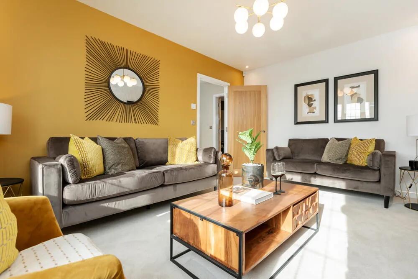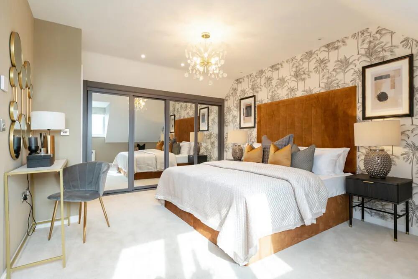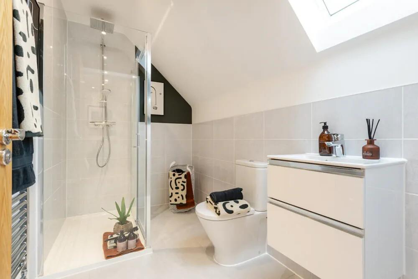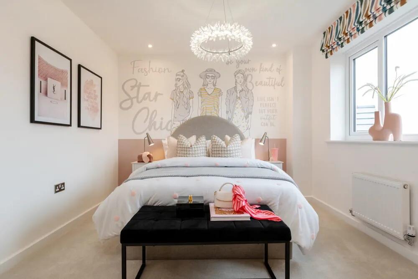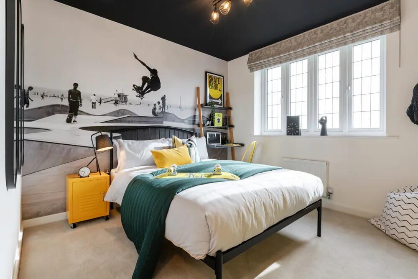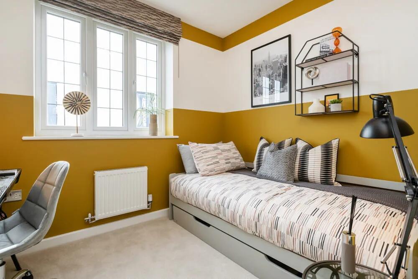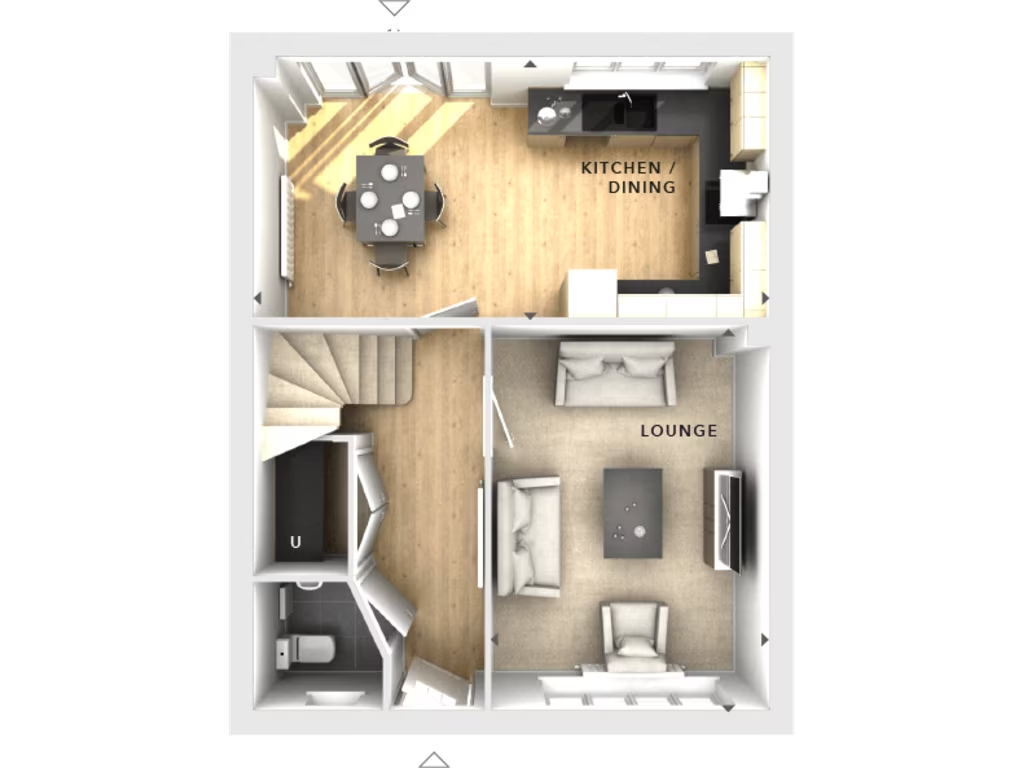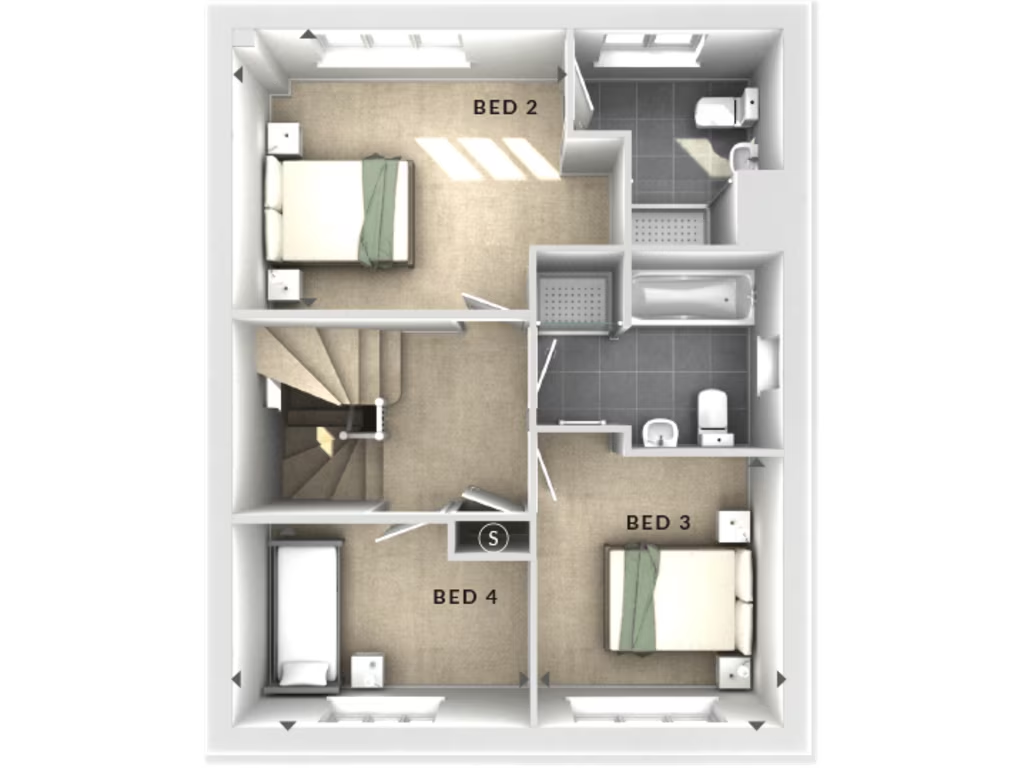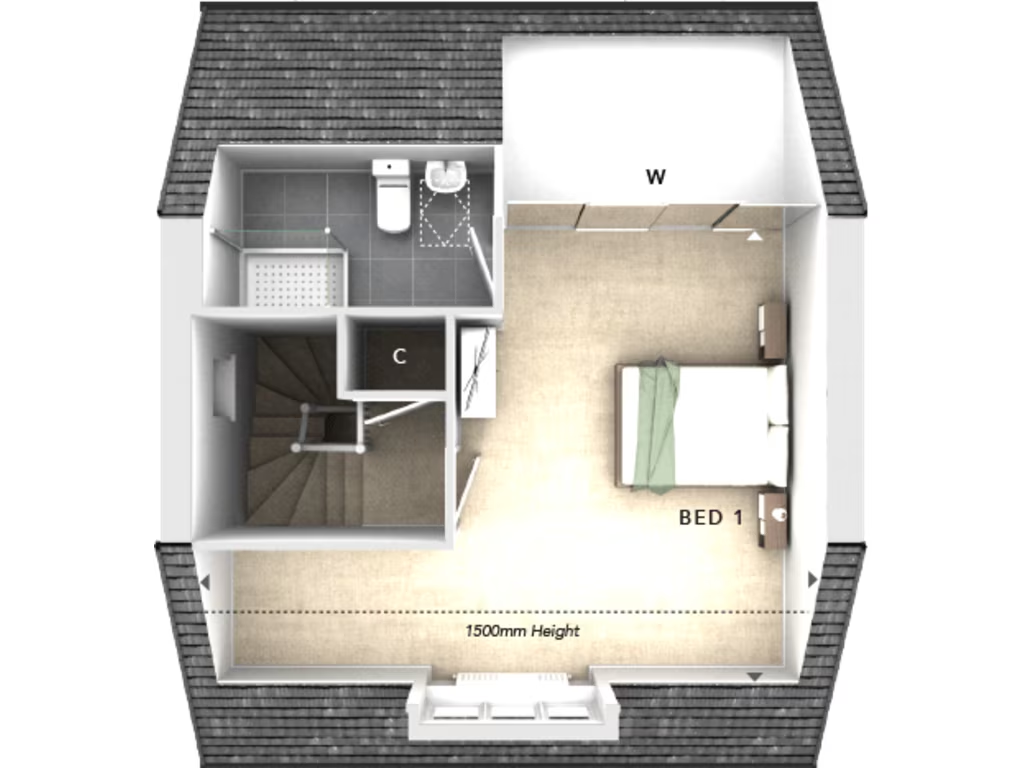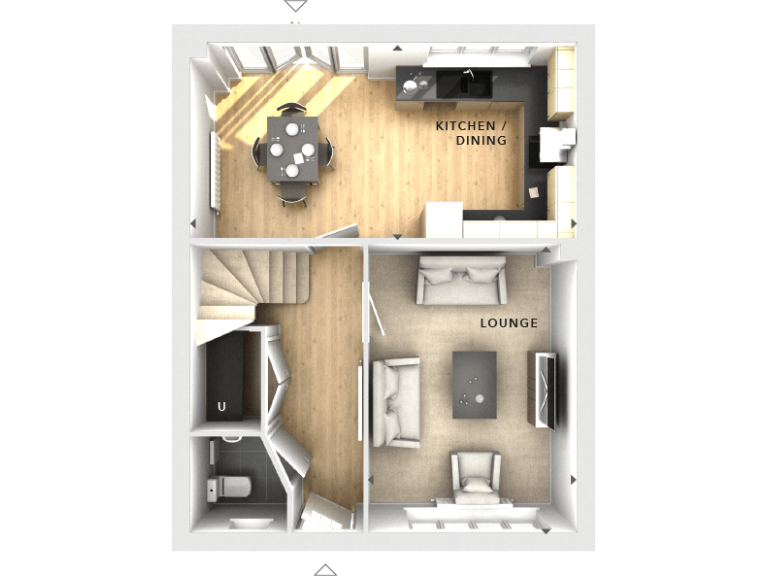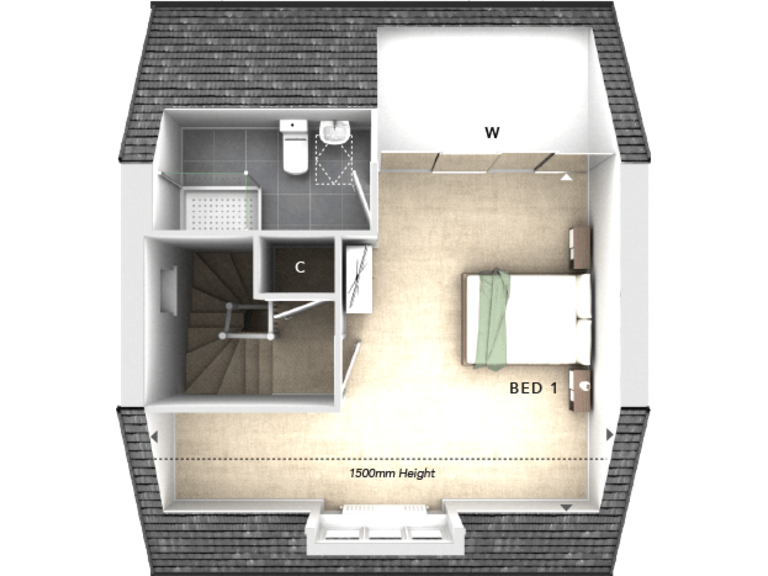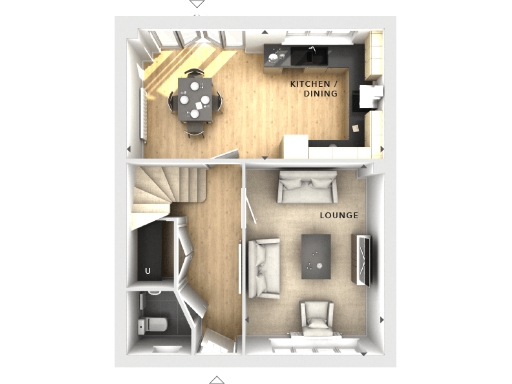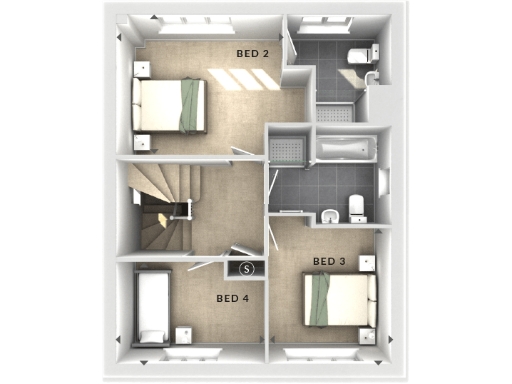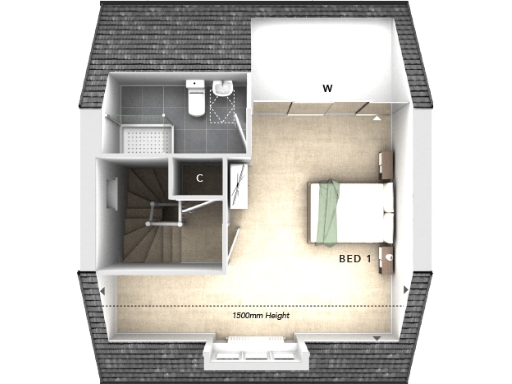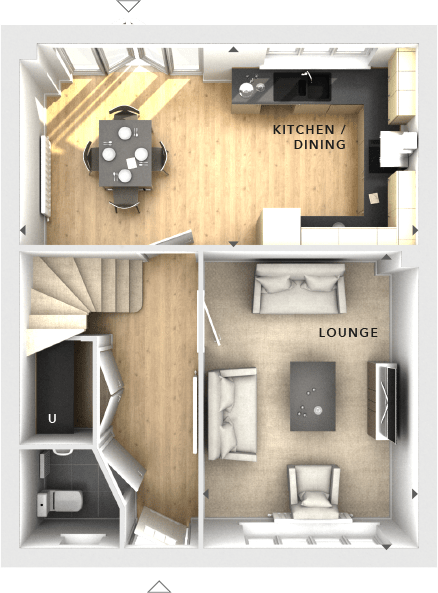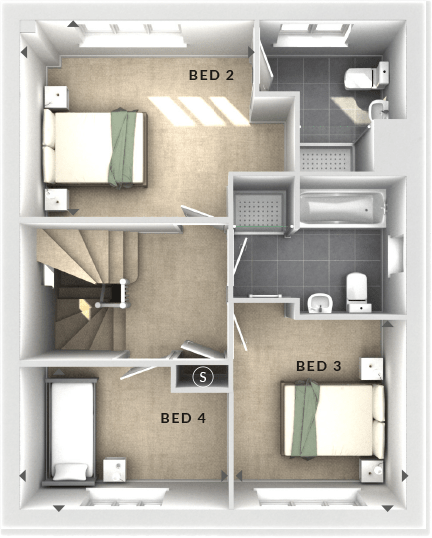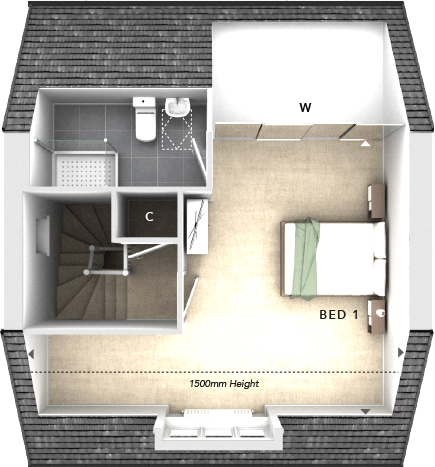Summary - 1, Lower Lodge Avenue, RUGBY CV21 1NU
4 bed 1 bath Town House
Light-filled rooms and energy-efficient new build for growing families near woodland.
End-of-private-road setting surrounded by woodland and open green space
South‑west facing private garden with access from kitchen/dining area
Master bedroom occupies entire second floor; built-in wardrobes and en suite
Two further doubles; two en suite shower rooms plus family bathroom present
Garage plus driveway parking for two cars
New build, newly renovated with energy-efficient design and lower running costs
Compact overall internal area (~833 sq ft) — rooms are relatively modest sized
Average broadband speeds and average local crime levels
Set at the end of a private road and framed by open green and woodland, this three‑storey new build offers practical family living with contemporary finishes. The ground floor centres on a bright open-plan kitchen/dining space with French doors leading to a south‑west facing garden, while a separate lounge provides flexible living. The property includes a garage and driveway parking for two cars.
The top-floor master bedroom occupies the entire second floor and benefits from fitted wardrobes and an en suite. Two further double bedrooms include an en suite shower room between them, plus there is an additional family bathroom and useful utility/cloakroom provisions. Energy-efficient design and new construction mean lower running costs and minimal immediate maintenance.
Important to note: the overall internal area is compact (approx. 833 sq ft) for a four-bedroom, three-storey home, so some rooms are modest in size. Broadband speeds are average and the surrounding neighbourhood is described as ageing rural, though the area is generally affluent and well connected to local schools and commuter routes. Crime levels are average.
This property will suit growing families seeking low-maintenance, newly built accommodation in a semi-rural setting with good school options nearby. Buyers wanting larger rooms or extensive living space should note the relatively small total floor area and check room proportions carefully.
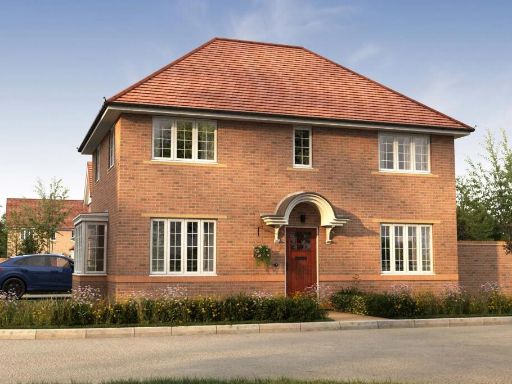 4 bedroom detached house for sale in Lower Lodge Avenue
Rugby,
CV21 1SA, CV21 — £454,500 • 4 bed • 1 bath • 844 ft²
4 bedroom detached house for sale in Lower Lodge Avenue
Rugby,
CV21 1SA, CV21 — £454,500 • 4 bed • 1 bath • 844 ft²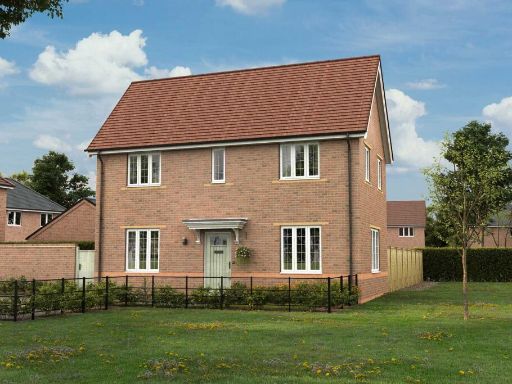 3 bedroom detached house for sale in Lower Lodge Avenue
Rugby,
CV21 1SA, CV21 — £345,000 • 3 bed • 1 bath • 573 ft²
3 bedroom detached house for sale in Lower Lodge Avenue
Rugby,
CV21 1SA, CV21 — £345,000 • 3 bed • 1 bath • 573 ft²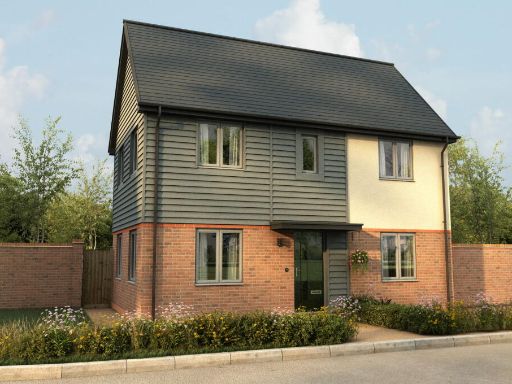 3 bedroom detached house for sale in Lower Lodge Avenue
Rugby,
CV21 1SA, CV21 — £350,000 • 3 bed • 1 bath • 573 ft²
3 bedroom detached house for sale in Lower Lodge Avenue
Rugby,
CV21 1SA, CV21 — £350,000 • 3 bed • 1 bath • 573 ft²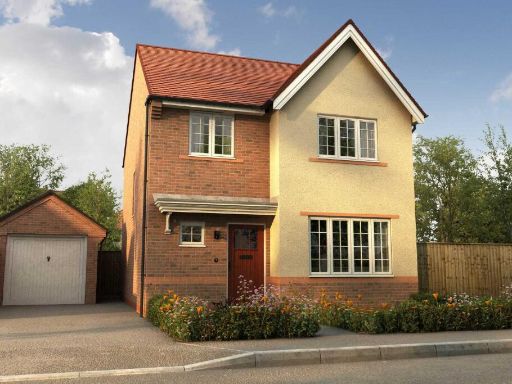 4 bedroom detached house for sale in Lower Lodge Avenue
Rugby,
CV21 1SA, CV21 — £413,500 • 4 bed • 1 bath • 732 ft²
4 bedroom detached house for sale in Lower Lodge Avenue
Rugby,
CV21 1SA, CV21 — £413,500 • 4 bed • 1 bath • 732 ft²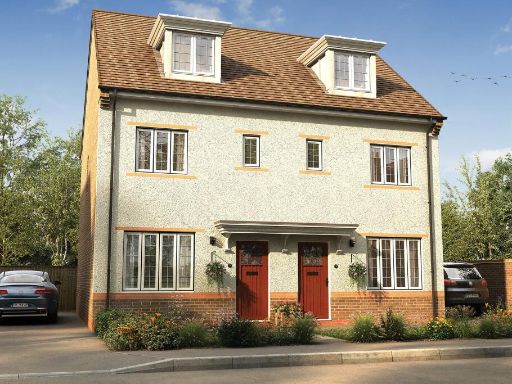 3 bedroom semi-detached house for sale in Lower Lodge Avenue
Rugby,
CV21 1SA, CV21 — £345,000 • 3 bed • 1 bath • 668 ft²
3 bedroom semi-detached house for sale in Lower Lodge Avenue
Rugby,
CV21 1SA, CV21 — £345,000 • 3 bed • 1 bath • 668 ft²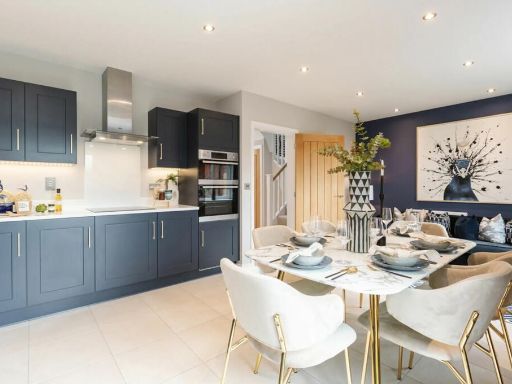 4 bedroom detached house for sale in Lower Lodge Avenue
Rugby,
CV21 1SA, CV21 — £415,000 • 4 bed • 1 bath • 732 ft²
4 bedroom detached house for sale in Lower Lodge Avenue
Rugby,
CV21 1SA, CV21 — £415,000 • 4 bed • 1 bath • 732 ft²