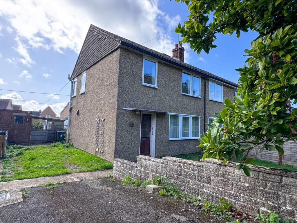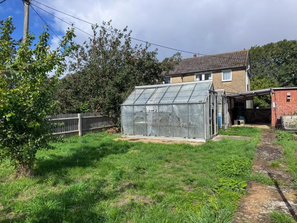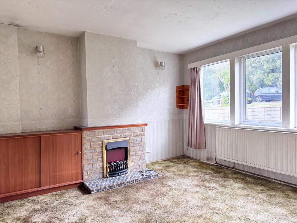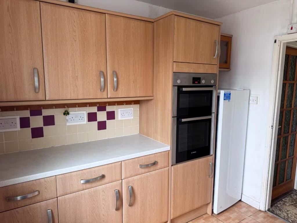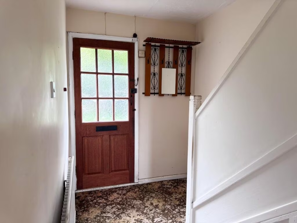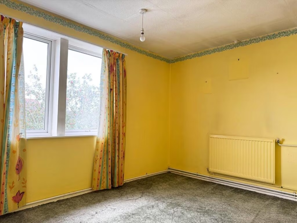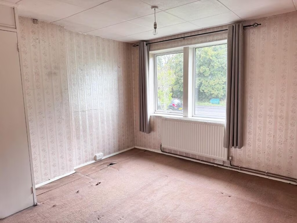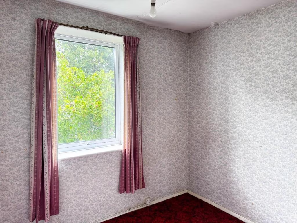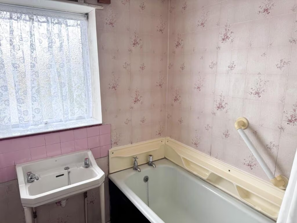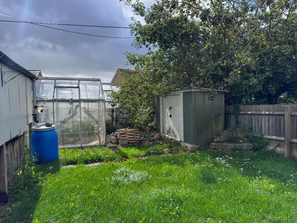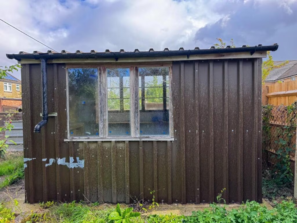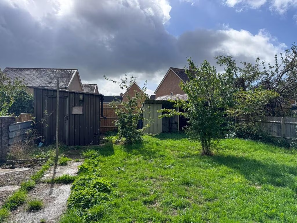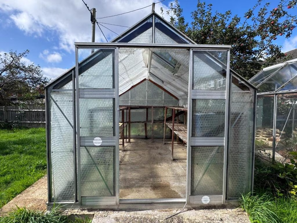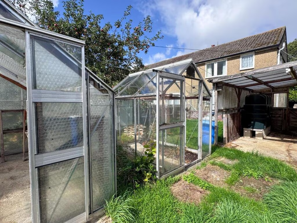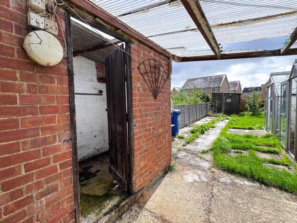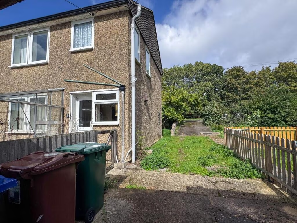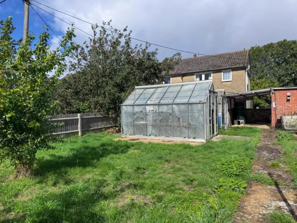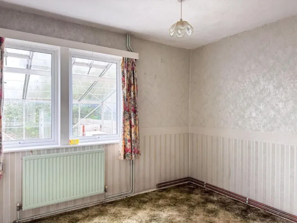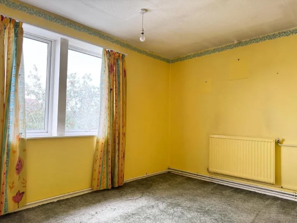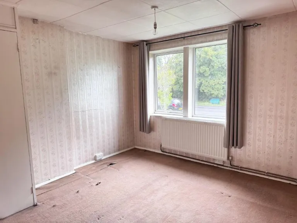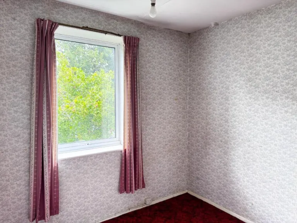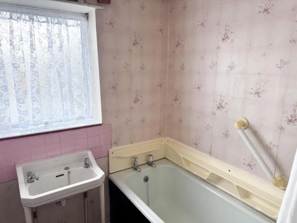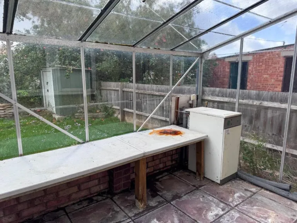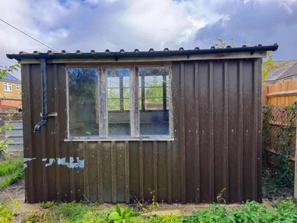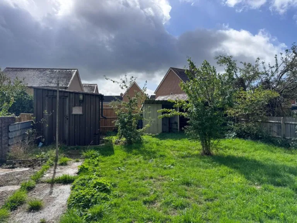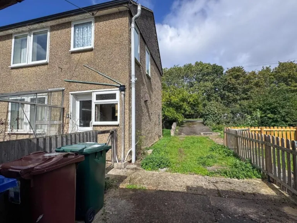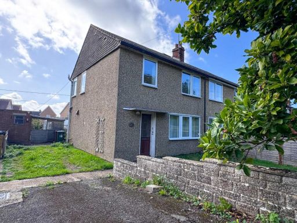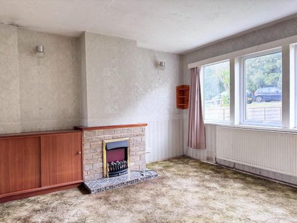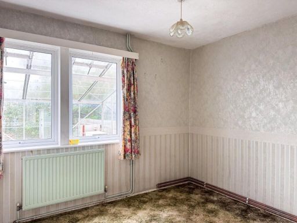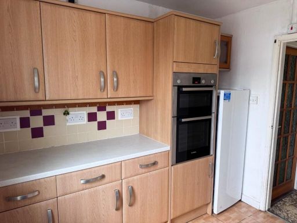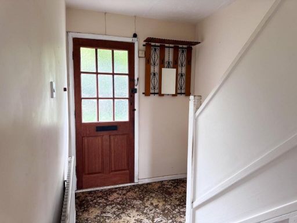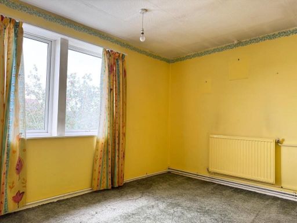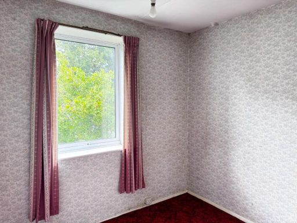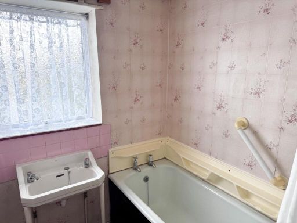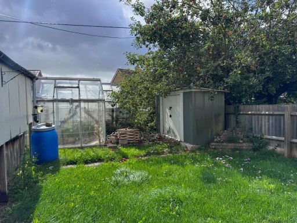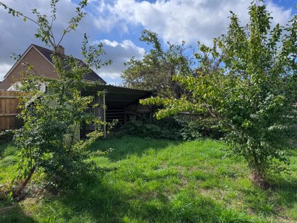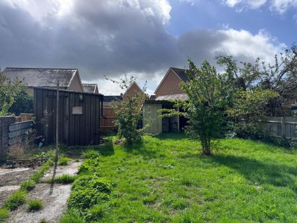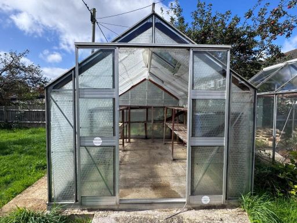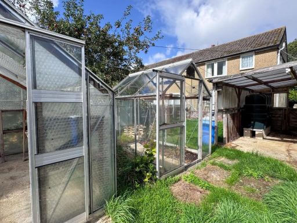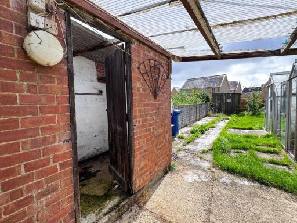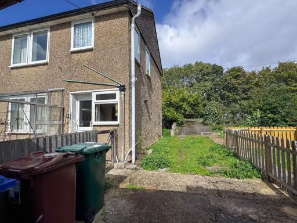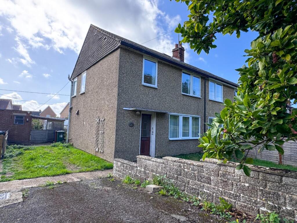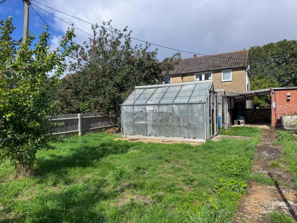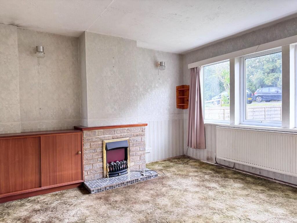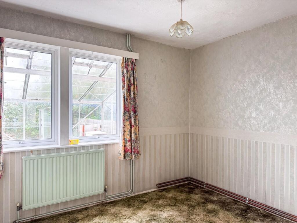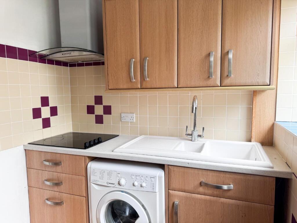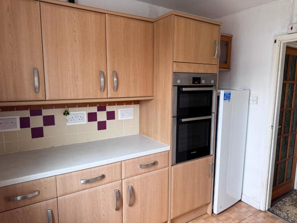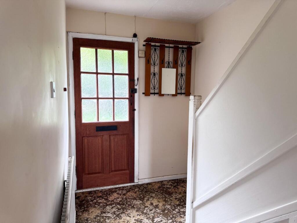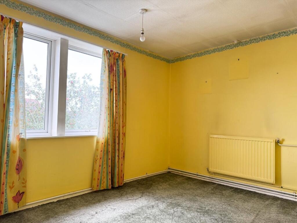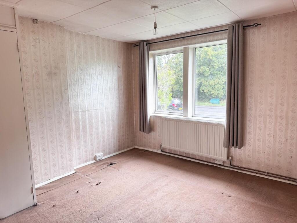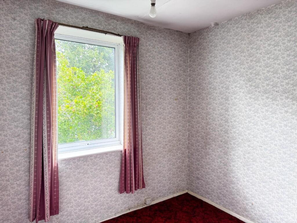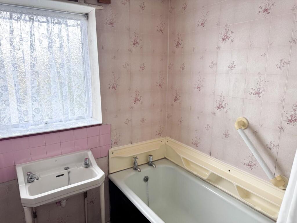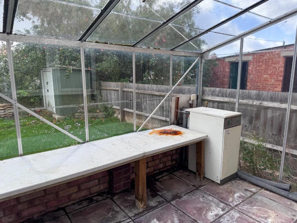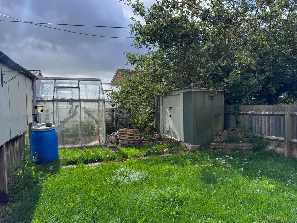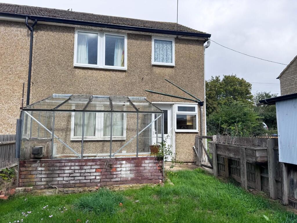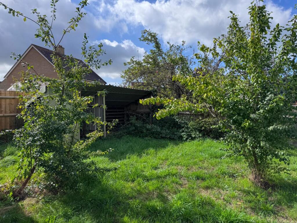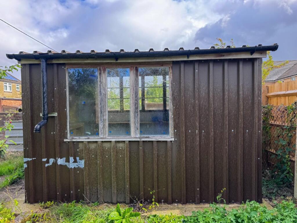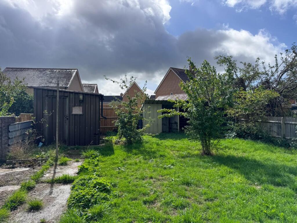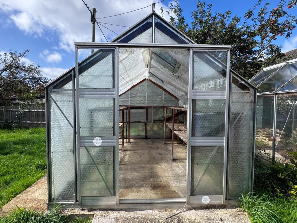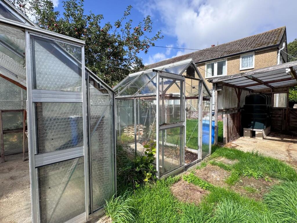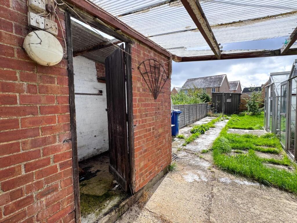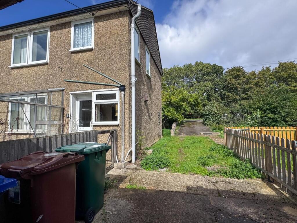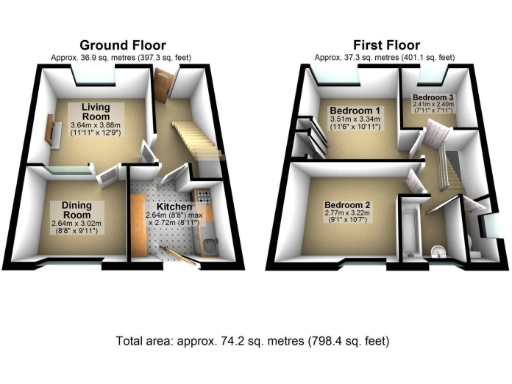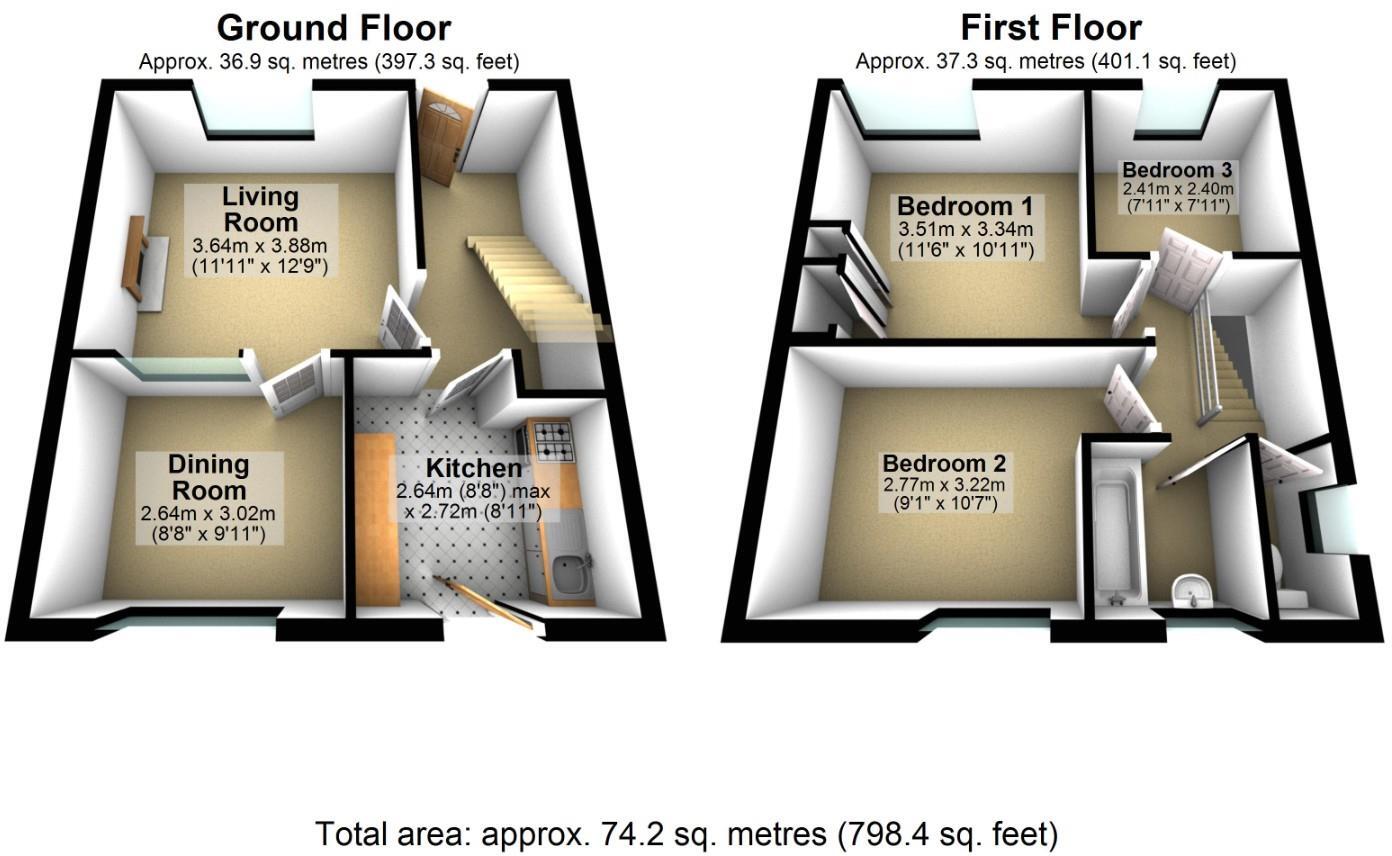Summary - THE RED COW, THE GREEN OX26 1UU
3 bed 1 bath House
Chain-free village home for buyers ready to renovate and extend for family living.
- Chain free three-bedroom end-of-terrace on a very large rear plot
- Steel-framed non-standard construction; may affect mortgage/insurance
- Requires full modernisation; dated decor, likely electrical/heating updates
- Driveway parking for several cars and wide side access
- Over 80ft garden with powered shed, office/store and greenhouse
- Double glazed windows and partially updated kitchen (c.10 years)
- Heating listed as oil central; records also note electric storage heaters
- Small overall living area (c.799 sqft); rooms average in size
A rare chain-free opportunity in Chesterton: this three-bedroom end-of-terrace sits on a very large rear plot and offers driveway parking for several cars — a real canvas for a family looking to extend and personalise. The house was owned by one family since 1955 and benefits from double glazing and a kitchen partially updated about ten years ago.
The property is non-standard (steel framed/system-built) with internal insulation; this gives scope for imaginative refurbishment but may affect mortgage or insurance options and will need specialist consideration. The accommodation is modest in footprint (c.799 sqft) and shows dated decor and finishes throughout; the house requires full modernisation to bring heating, bathrooms and electrics to current standards.
Outside, the mature garden extends over 80ft with a powered shed, office/store, greenhouse and further outbuildings — excellent for hobby gardeners, home working or a large family outdoor space. The village location offers good local facilities, primary schooling, leisure amenities and fast broadband in an affluent, low-crime area.
This property suits a buyer wanting a project with clear potential: families seeking extra outdoor space, investors prepared to refurbish, or buyers undeterred by non-standard construction who can manage renovation works and any specialist requirements.
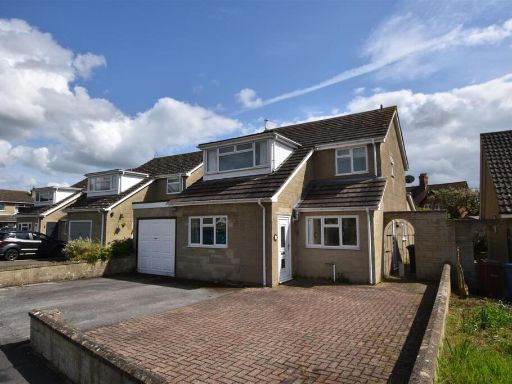 3 bedroom detached house for sale in Chestnut Close, Chesterton, OX26 — £499,950 • 3 bed • 1 bath • 1643 ft²
3 bedroom detached house for sale in Chestnut Close, Chesterton, OX26 — £499,950 • 3 bed • 1 bath • 1643 ft²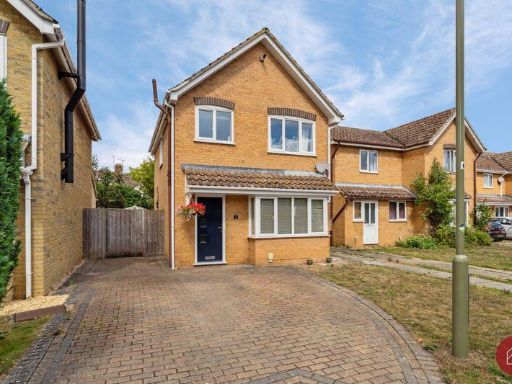 3 bedroom detached house for sale in Banks Furlong, Bicester, OX26 — £400,000 • 3 bed • 1 bath • 762 ft²
3 bedroom detached house for sale in Banks Furlong, Bicester, OX26 — £400,000 • 3 bed • 1 bath • 762 ft²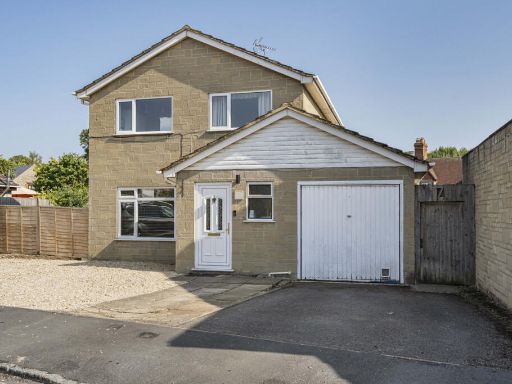 4 bedroom detached house for sale in Chestnut Close, Chesterton, OX26 — £550,000 • 4 bed • 2 bath • 1379 ft²
4 bedroom detached house for sale in Chestnut Close, Chesterton, OX26 — £550,000 • 4 bed • 2 bath • 1379 ft²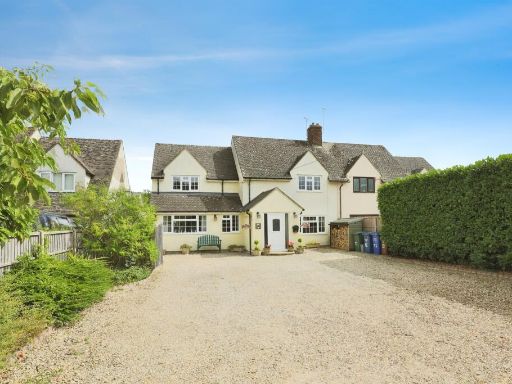 4 bedroom semi-detached house for sale in Bignell View, Chesterton, Bicester, OX26 — £650,000 • 4 bed • 3 bath • 2098 ft²
4 bedroom semi-detached house for sale in Bignell View, Chesterton, Bicester, OX26 — £650,000 • 4 bed • 3 bath • 2098 ft²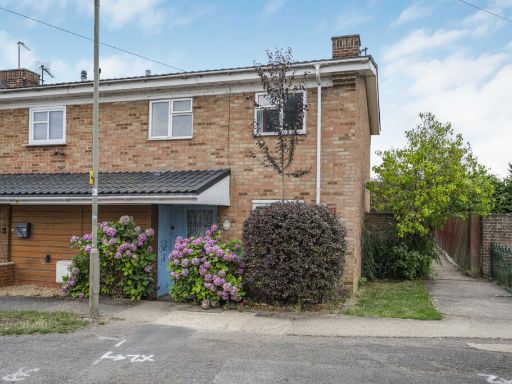 3 bedroom end of terrace house for sale in Kingsclere Road, Bicester, OX26 — £300,000 • 3 bed • 1 bath • 767 ft²
3 bedroom end of terrace house for sale in Kingsclere Road, Bicester, OX26 — £300,000 • 3 bed • 1 bath • 767 ft²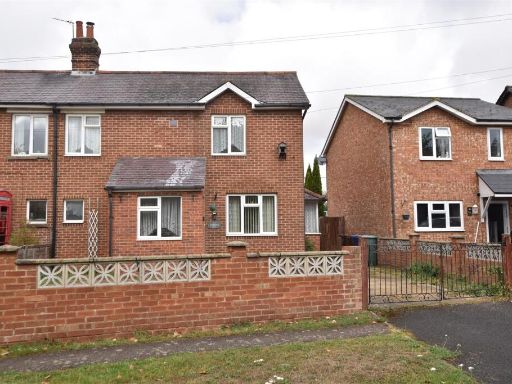 2 bedroom semi-detached house for sale in The Oval, Bicester, OX26 — £325,000 • 2 bed • 2 bath • 931 ft²
2 bedroom semi-detached house for sale in The Oval, Bicester, OX26 — £325,000 • 2 bed • 2 bath • 931 ft²