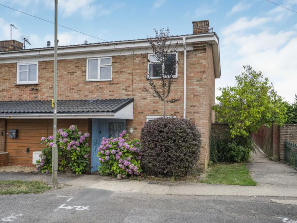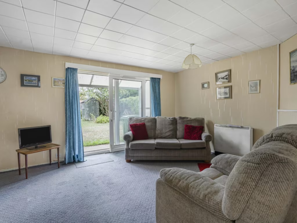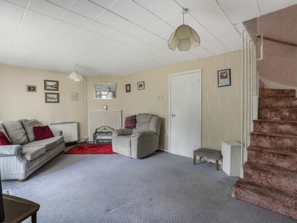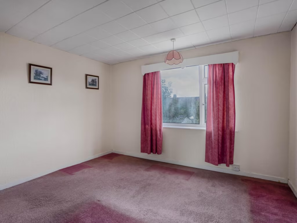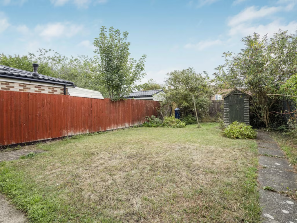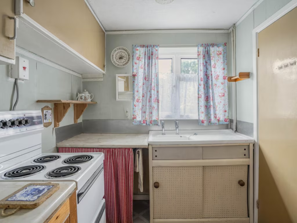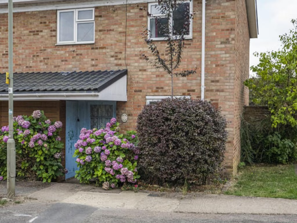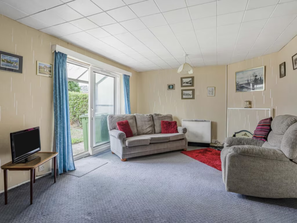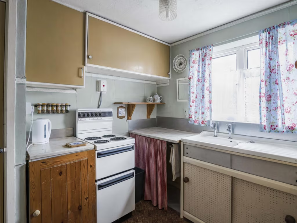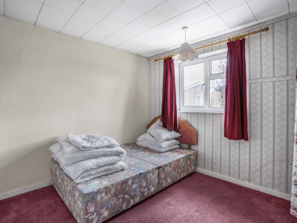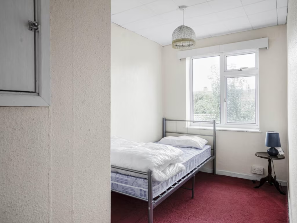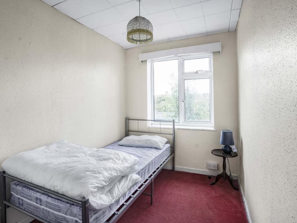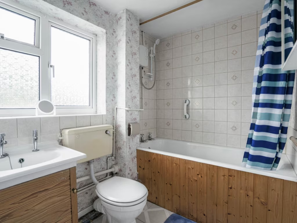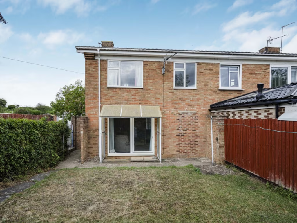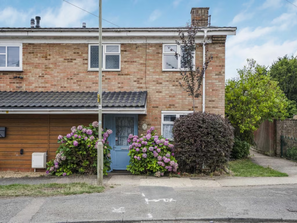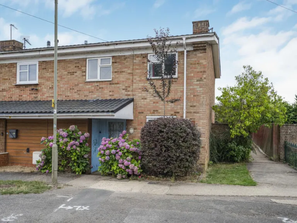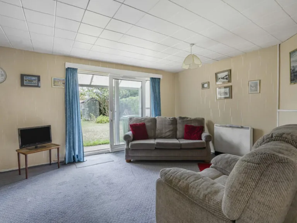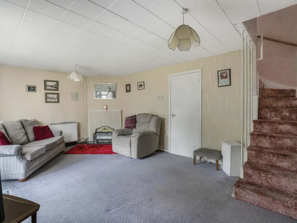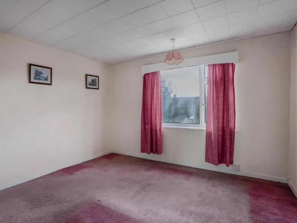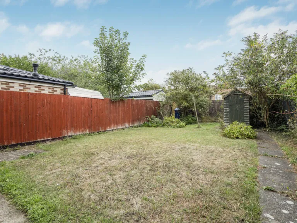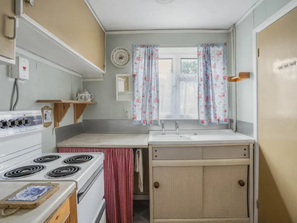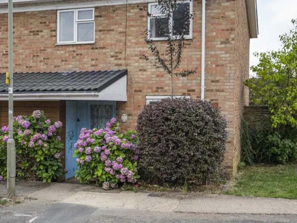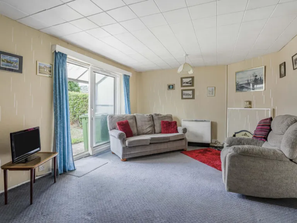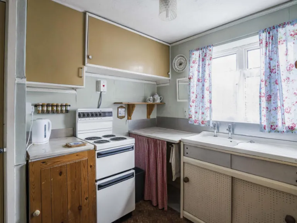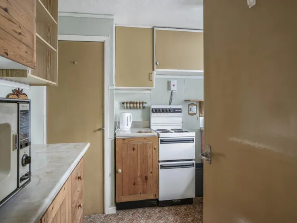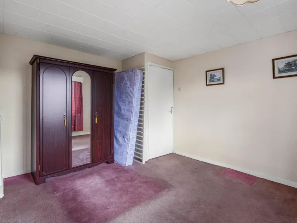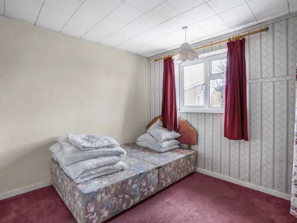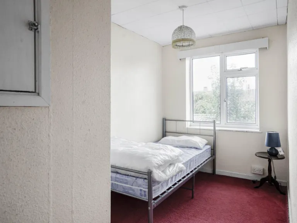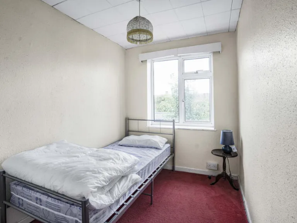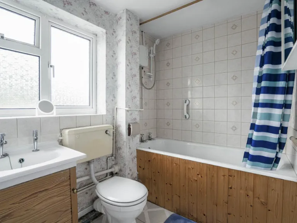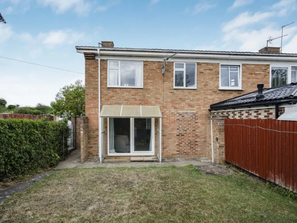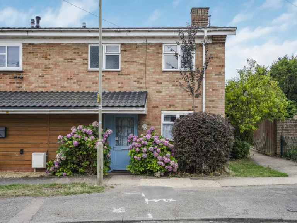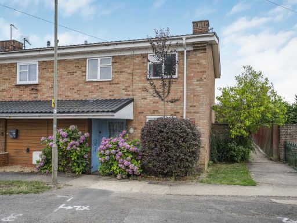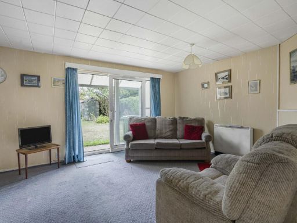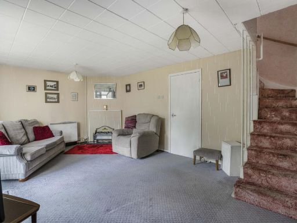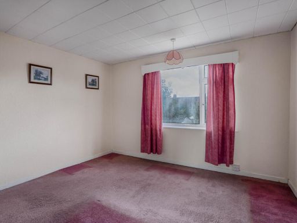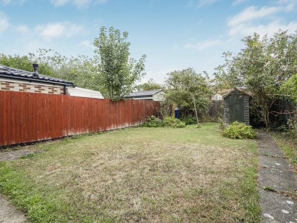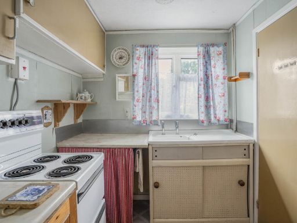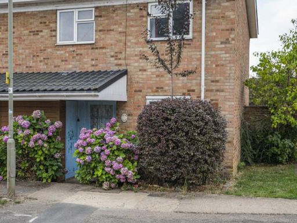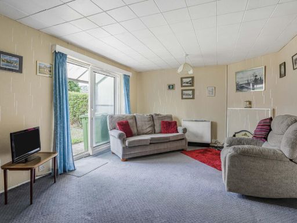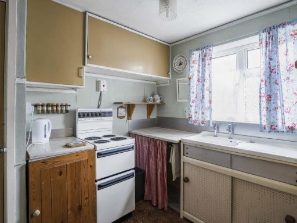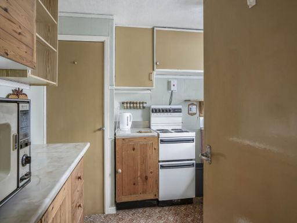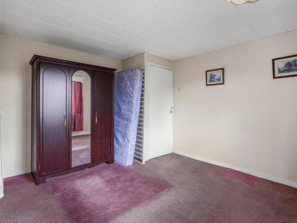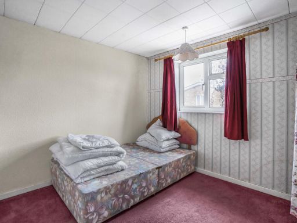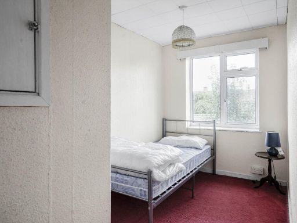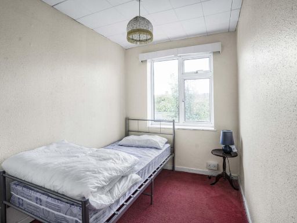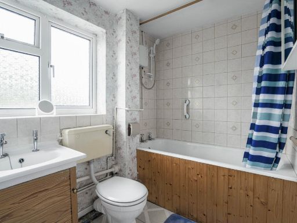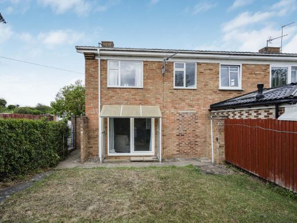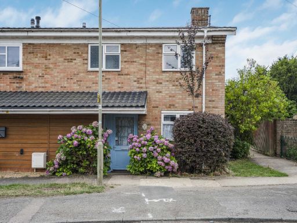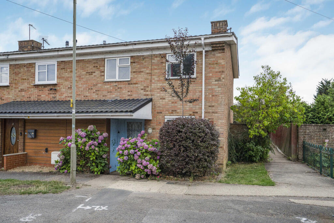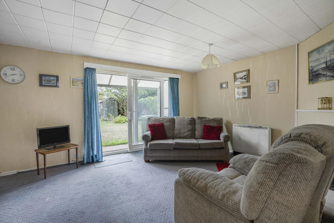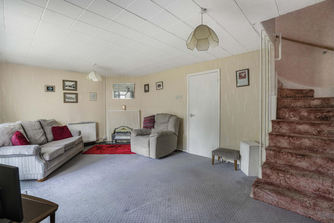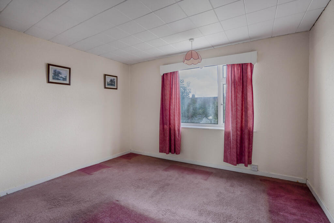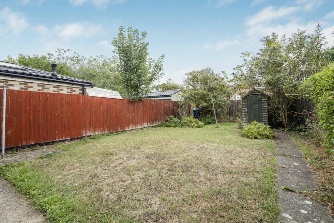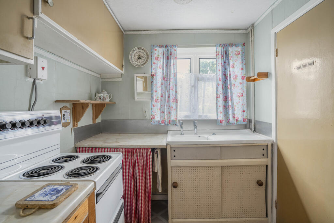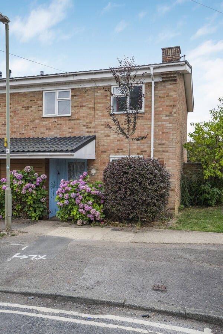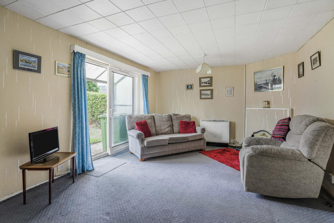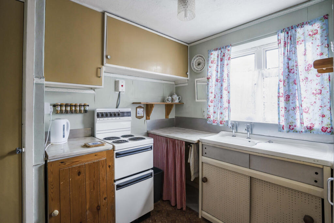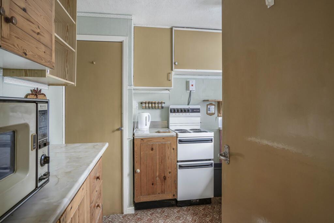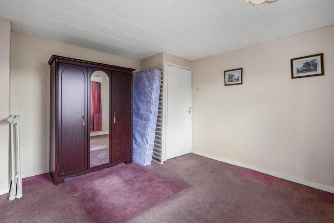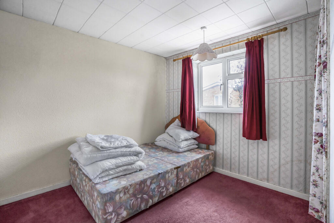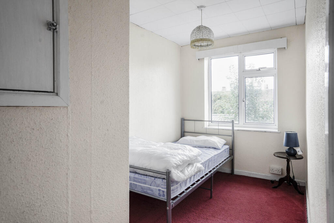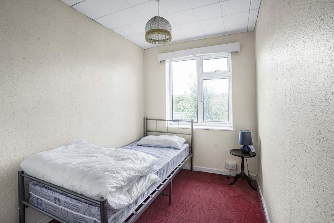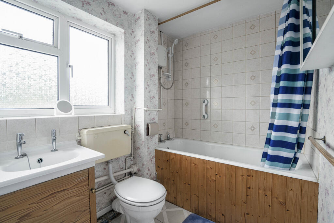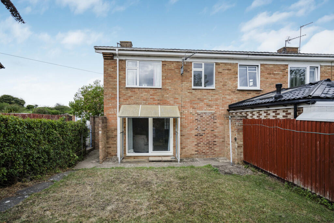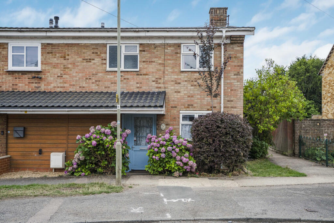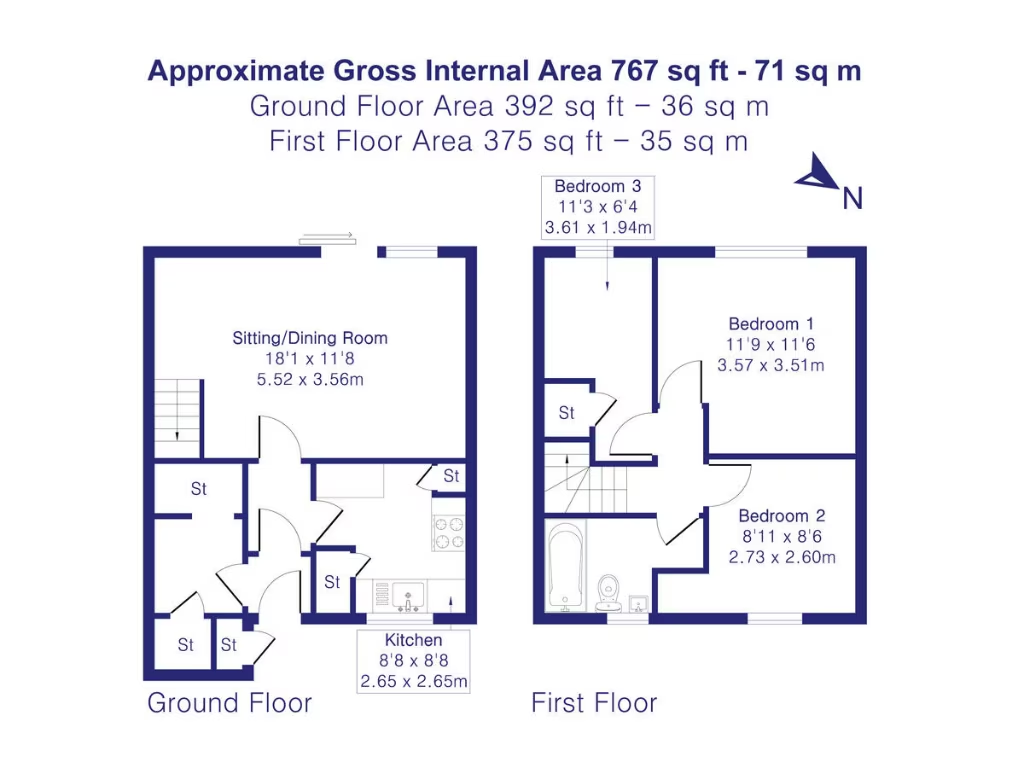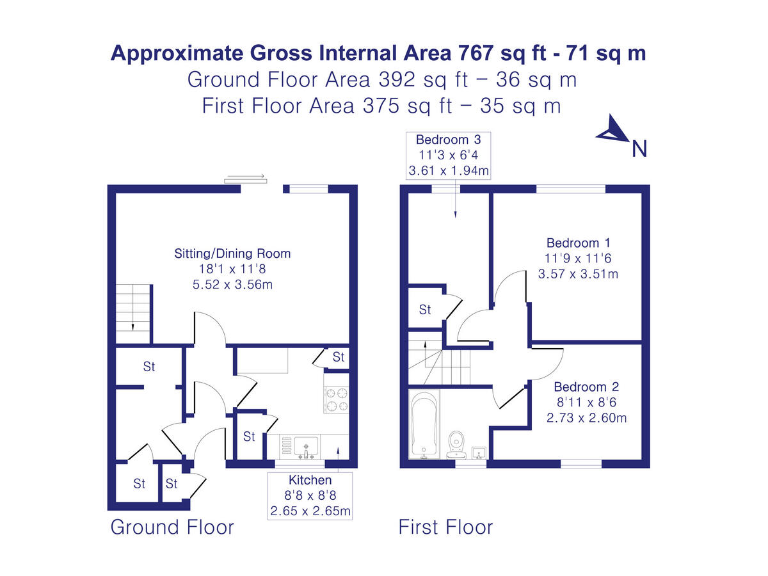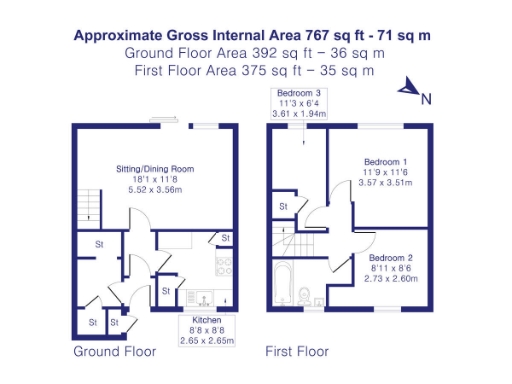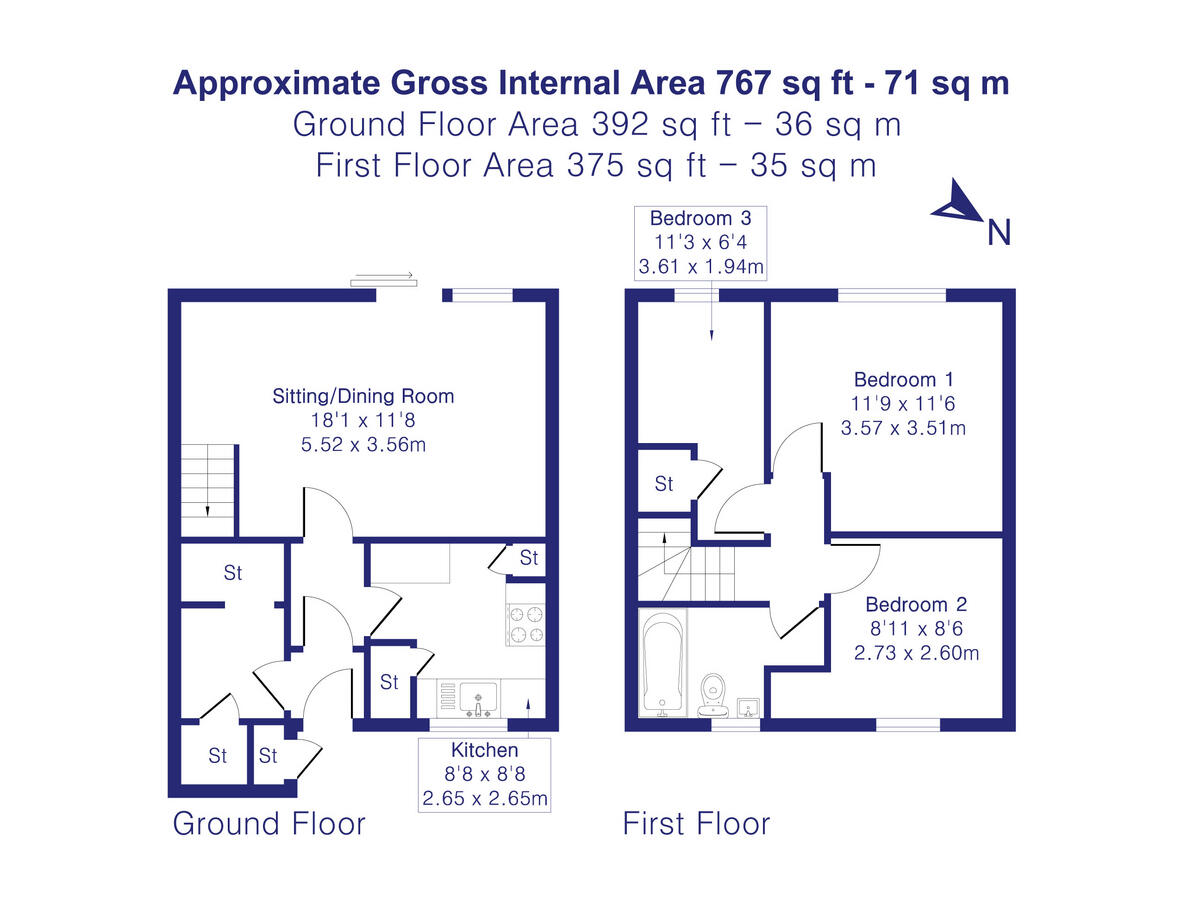Summary -
18 Kingsclere Road,BICESTER,OX26 2JH
OX26 2JH
3 bed 1 bath End of Terrace
Three-bedroom project with sunny private garden near town and stations.
Large sitting/dining room with patio doors to private south-west garden
Two double bedrooms plus one single; compact, practical first-floor layout
Good central location — about ½ mile from town centre and stations
Small plot and limited off-street parking; on-street or nearby layby only
Needs full modernisation; electric heating and EPC rating E
Polystyrene ceiling tiles noted; possible asbestos — professional check required
Chain free, scope to reconfigure/storage potentially convertible (subject to consents)
Area has above-average crime and is classified as more deprived locally
Set within central Bicester, this three-bedroom end-of-terrace offers a rare chance to create a comfortable family home or rental in a well-connected location. The house sits on a modest but unusually private south-west facing rear garden, and the large living room opens via patio doors to outdoor space — ideal for afternoon sun and simple entertaining.
The layout is straightforward: entrance hall, large sitting/dining room, kitchen and useful storage on the ground floor, with two double bedrooms, a single bedroom and a family bathroom upstairs. There is potential to reconfigure or extend subject to consents; a ground-floor storage area may be suitable for conversion to additional accommodation.
Buyers should be aware the property needs renovation throughout. Heating is electric, the EPC is grade E and dated interior finishes (including polystyrene ceiling tiles) may contain asbestos materials that must be investigated and safely removed. Parking is on-street and the plot is small, so outdoor space is limited compared with larger family gardens.
This home is chain-free and well placed for Bicester town centre, both mainline stations and local schools, making it a practical project for a first-time-buying family or an investor prepared to carry out updating works.
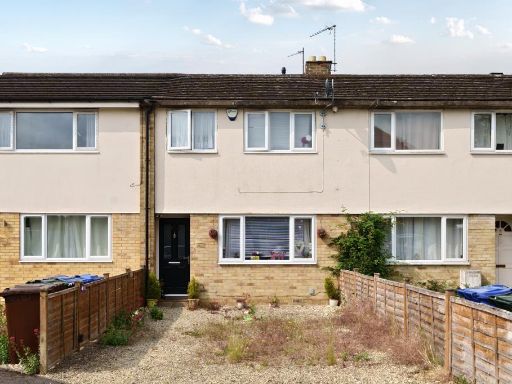 3 bedroom terraced house for sale in Bicester, Oxfordshire, OX26 — £325,000 • 3 bed • 1 bath • 1091 ft²
3 bedroom terraced house for sale in Bicester, Oxfordshire, OX26 — £325,000 • 3 bed • 1 bath • 1091 ft²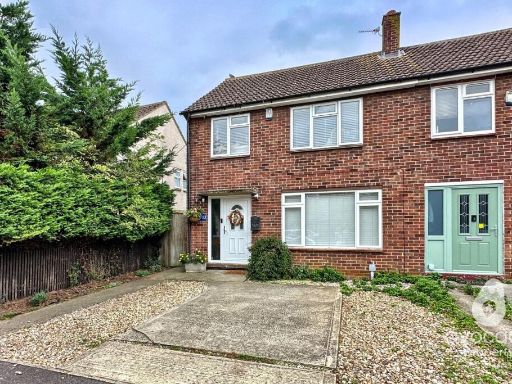 3 bedroom end of terrace house for sale in Chalvey Road, Bicester, OX26 — £325,000 • 3 bed • 1 bath • 914 ft²
3 bedroom end of terrace house for sale in Chalvey Road, Bicester, OX26 — £325,000 • 3 bed • 1 bath • 914 ft² 3 bedroom semi-detached house for sale in Priory Close, Bicester, OX26 — £475,000 • 3 bed • 1 bath • 1141 ft²
3 bedroom semi-detached house for sale in Priory Close, Bicester, OX26 — £475,000 • 3 bed • 1 bath • 1141 ft²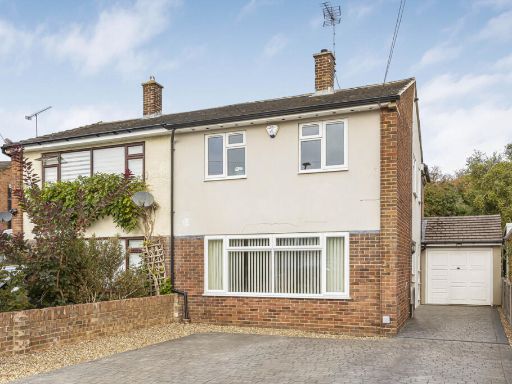 3 bedroom semi-detached house for sale in Maple Road, Bicester, OX26 — £475,000 • 3 bed • 2 bath • 1252 ft²
3 bedroom semi-detached house for sale in Maple Road, Bicester, OX26 — £475,000 • 3 bed • 2 bath • 1252 ft²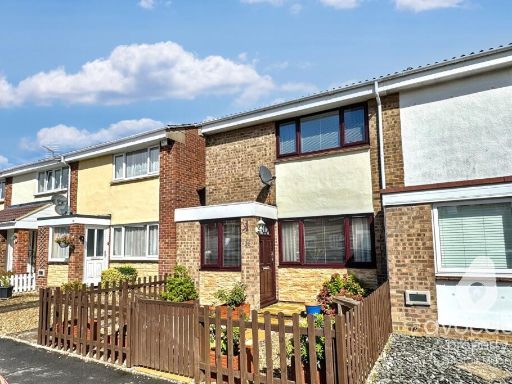 2 bedroom end of terrace house for sale in Lancaster Close, Bicester, OX26 — £325,000 • 2 bed • 1 bath • 839 ft²
2 bedroom end of terrace house for sale in Lancaster Close, Bicester, OX26 — £325,000 • 2 bed • 1 bath • 839 ft²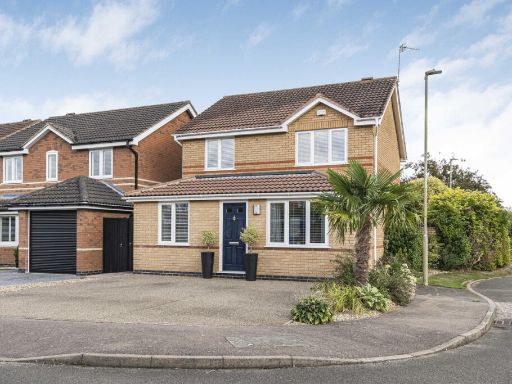 3 bedroom detached house for sale in Partridge Chase, Bicester, OX26 — £485,000 • 3 bed • 2 bath • 1181 ft²
3 bedroom detached house for sale in Partridge Chase, Bicester, OX26 — £485,000 • 3 bed • 2 bath • 1181 ft²