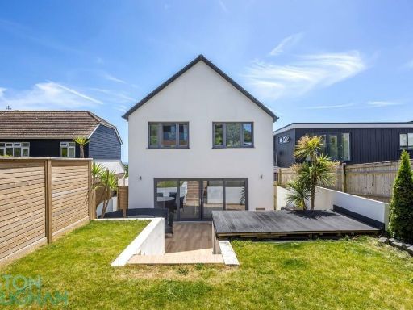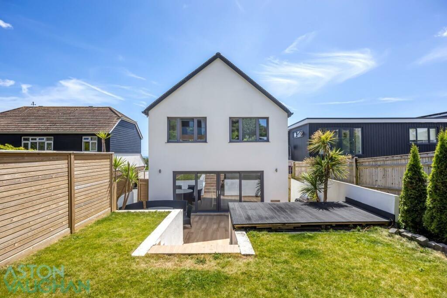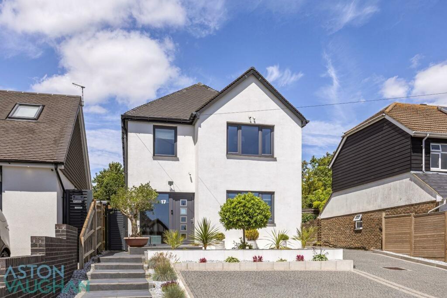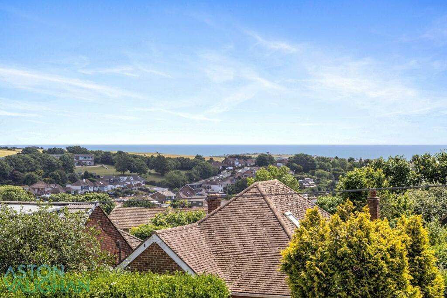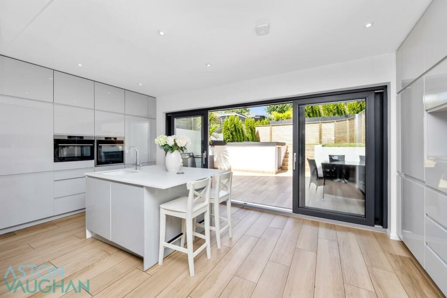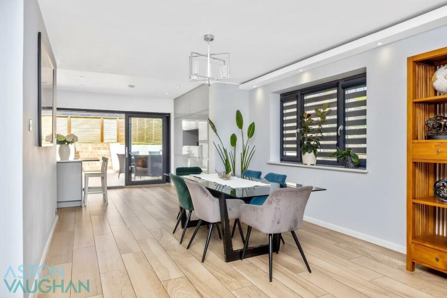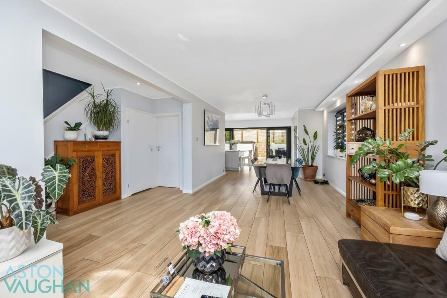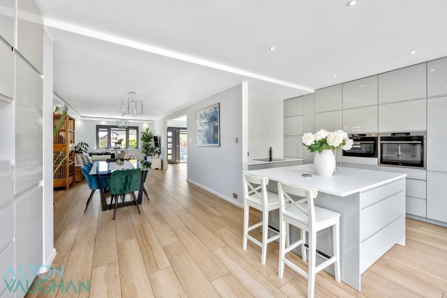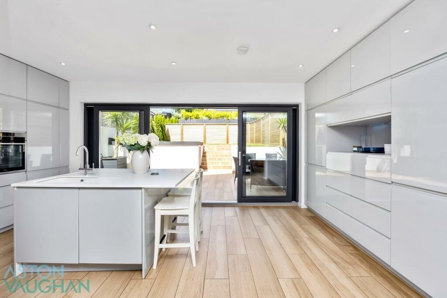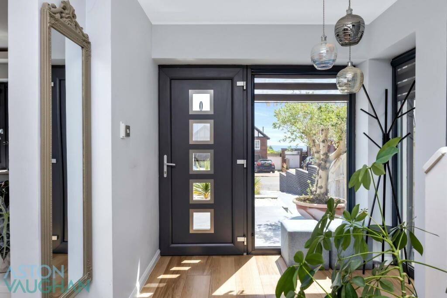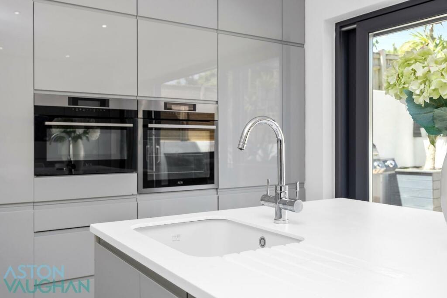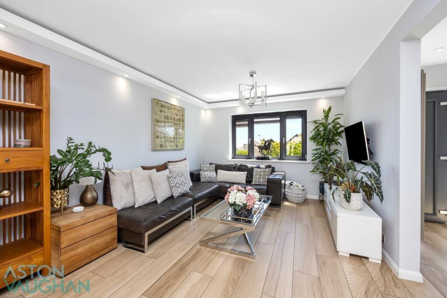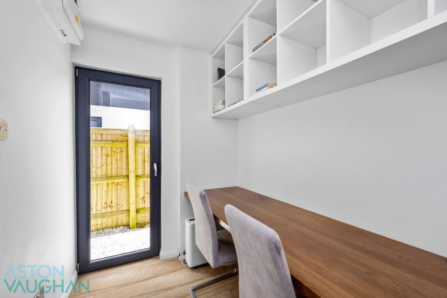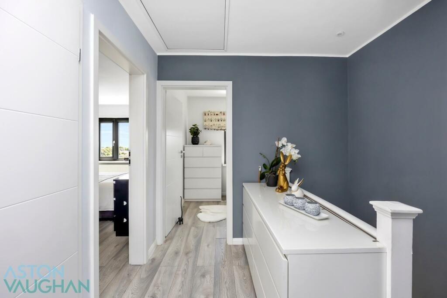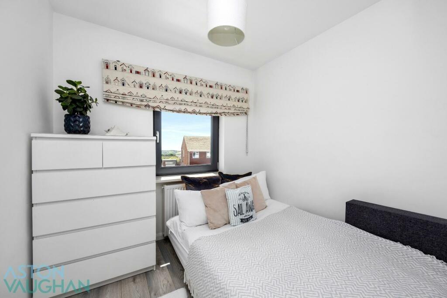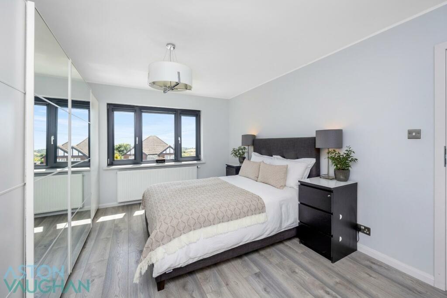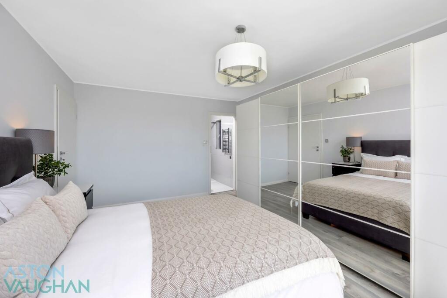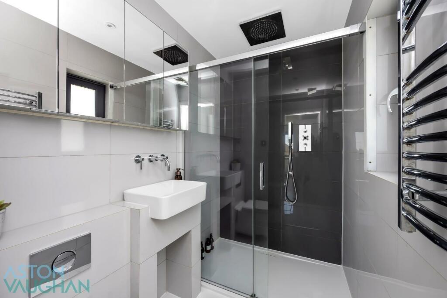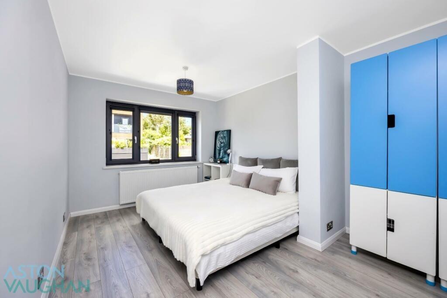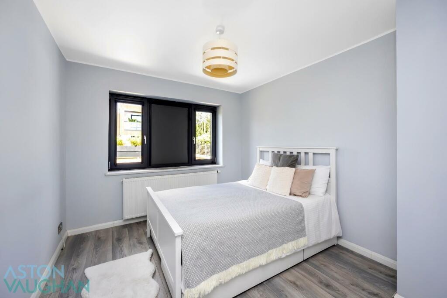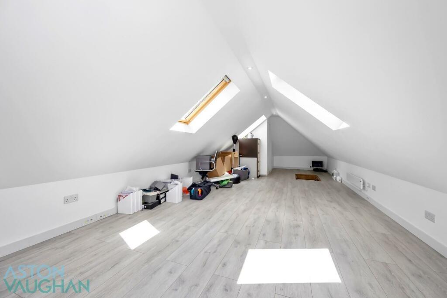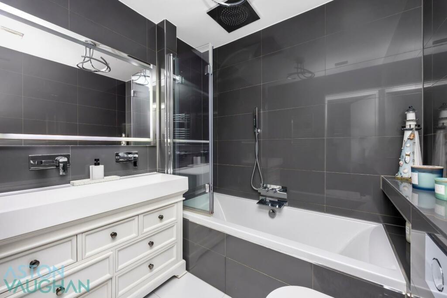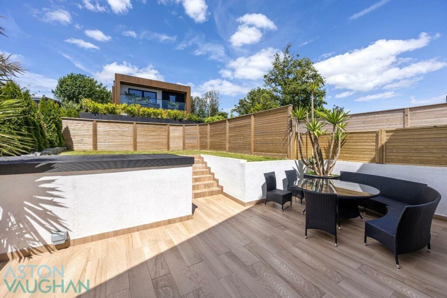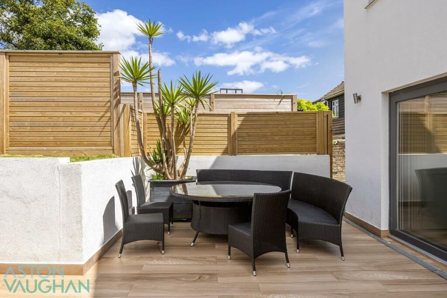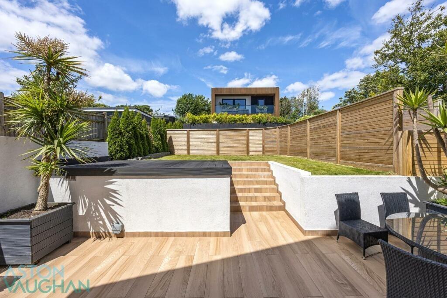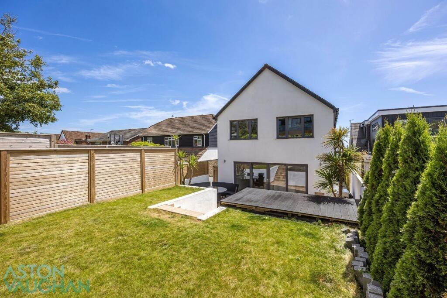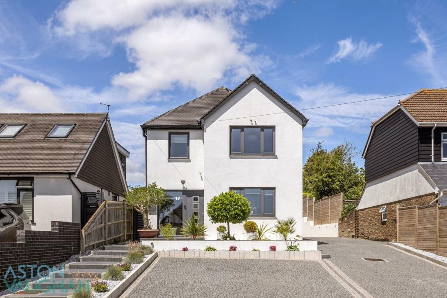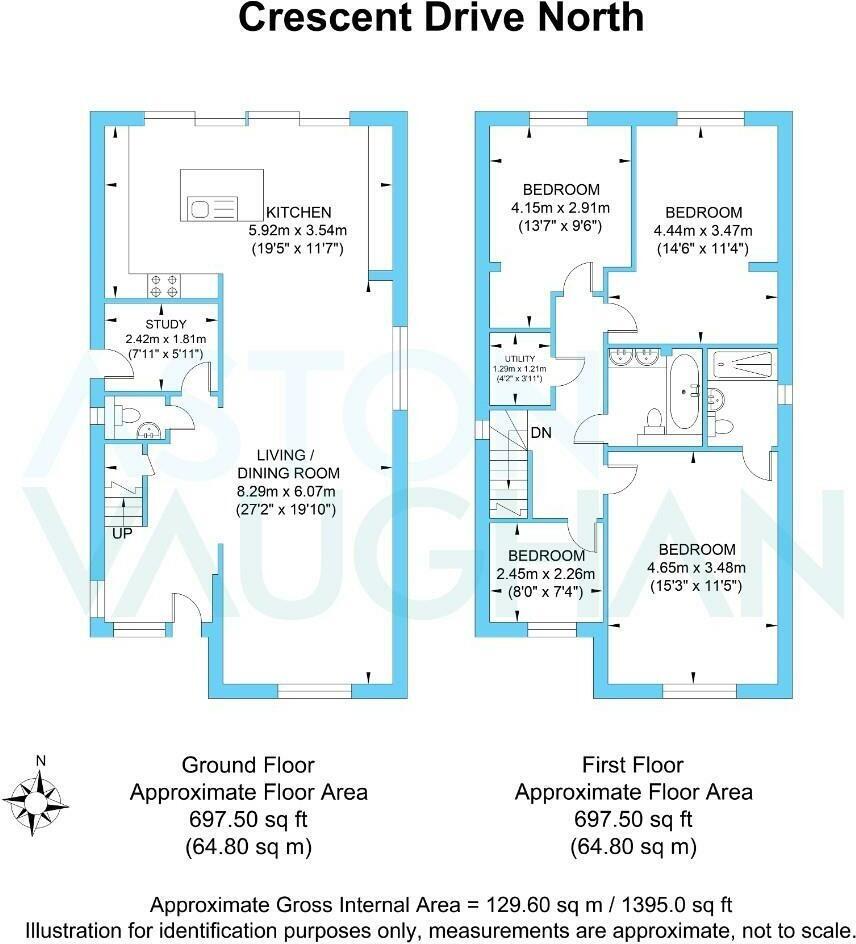Summary - 17 CRESCENT DRIVE NORTH BRIGHTON BN2 6SP
4 bed 2 bath Detached
Spacious family living with garden and sea glimpses in peaceful suburb.
4 double bedrooms including principal with en-suite
Spacious 1,395 sq ft open-plan living/dining room
Landscaped garden with dining terrace, sun deck and lawn
Off-street parking and garage; easy visitor access
Triple glazing, external wall insulation, air-source heat pump
Attic with sea views reached by ladder — limited full-bedroom use
Multi-storey layout; not ideal for limited mobility
Council tax above average — factor in running costs
Set on a sought-after residential street between the South Downs and the coast, this modern detached house offers roomy family living across 129.6m2 (1,395 sq ft). The ground floor delivers a generous open-plan living/dining room with wide glazed doors to a tiled dining terrace, a streamlined kitchen island, and a ground-floor study with its own external access — handy for working from home or guest arrivals. Triple glazing, cavity walls with external insulation and an air-source heat pump give the house a contemporary, energy-efficient feel.
Outside, the landscaped rear garden is designed for low-maintenance al fresco living: dining terrace, sun deck and a lawn framed by exotic planting provide sheltered and sunny spots. There is spacious off-street parking and a garage, making school runs and weekend getaways easy. Local amenities, good primary schools and regular buses to Brighton are within minutes, and the beach at Rottingdean, the National Park and Brighton city centre are all quick drives.
Upstairs, three comfortable double bedrooms and a family bathroom sit quietly to the rear. The principal bedroom at the front benefits from an en-suite and open views; a fourth bedroom and a bright attic room (with sea views) add flexibility for guests, a nursery or a hobby room. Practical features include a utility area and well-planned storage throughout.
Important considerations: the house is arranged over multiple floors, which may not suit those with limited mobility, and the attic is reached by a ladder, limiting its use as a main bedroom. Council tax is above average — a factor for running costs — but the property’s efficient heating, insulation and excellent broadband help reduce ongoing bills. Overall, this ready-to-live-in family home combines contemporary design, outdoor space and strong local connections.
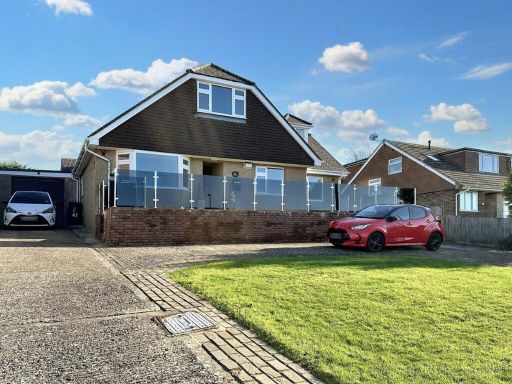 4 bedroom detached house for sale in Downs Valley Road, Woodingdean, BN2 6RG, BN2 — £795,000 • 4 bed • 2 bath • 2035 ft²
4 bedroom detached house for sale in Downs Valley Road, Woodingdean, BN2 6RG, BN2 — £795,000 • 4 bed • 2 bath • 2035 ft²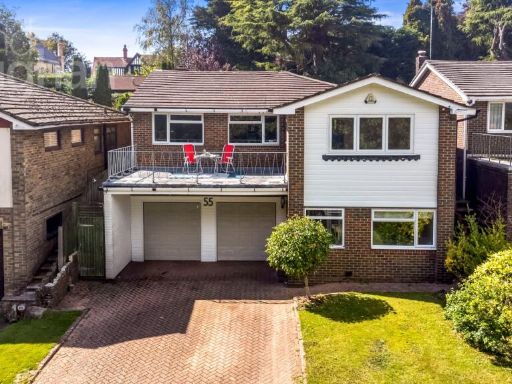 4 bedroom detached house for sale in Wayland Avenue, Brighton, East Sussex, BN1 — £900,000 • 4 bed • 3 bath • 1989 ft²
4 bedroom detached house for sale in Wayland Avenue, Brighton, East Sussex, BN1 — £900,000 • 4 bed • 3 bath • 1989 ft²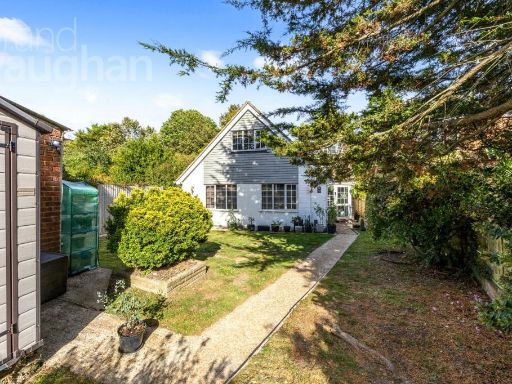 4 bedroom detached house for sale in Falmer Road, Brighton, East Sussex, BN2 — £700,000 • 4 bed • 3 bath • 1496 ft²
4 bedroom detached house for sale in Falmer Road, Brighton, East Sussex, BN2 — £700,000 • 4 bed • 3 bath • 1496 ft²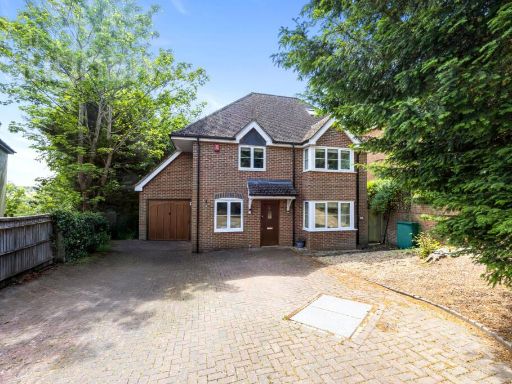 5 bedroom detached house for sale in Croft Road, Brighton, BN1 — £850,000 • 5 bed • 3 bath • 2097 ft²
5 bedroom detached house for sale in Croft Road, Brighton, BN1 — £850,000 • 5 bed • 3 bath • 2097 ft²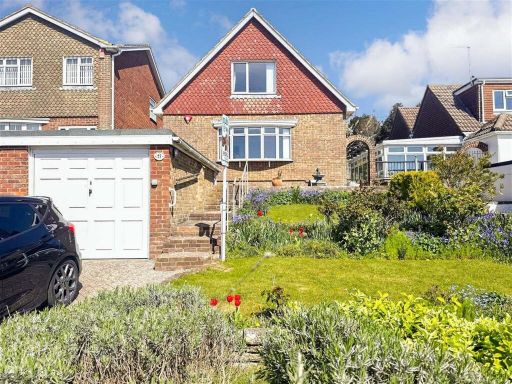 4 bedroom detached house for sale in Crescent Drive North, Woodingdean, Brighton, East Sussex, BN2 — £500,000 • 4 bed • 2 bath • 1530 ft²
4 bedroom detached house for sale in Crescent Drive North, Woodingdean, Brighton, East Sussex, BN2 — £500,000 • 4 bed • 2 bath • 1530 ft²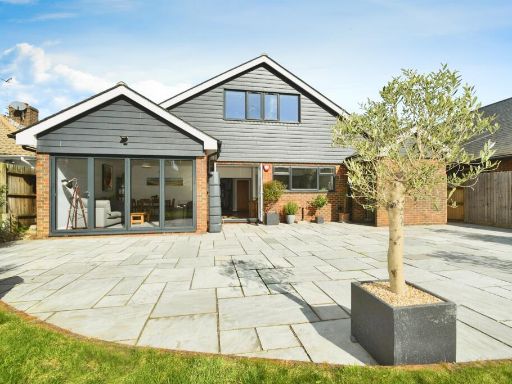 4 bedroom detached house for sale in Tongdean Lane, Withdean, Brighton, BN1 — £1,250,000 • 4 bed • 2 bath • 2273 ft²
4 bedroom detached house for sale in Tongdean Lane, Withdean, Brighton, BN1 — £1,250,000 • 4 bed • 2 bath • 2273 ft²



















































