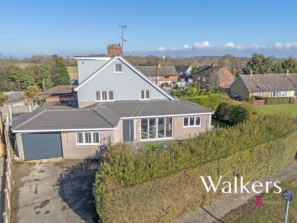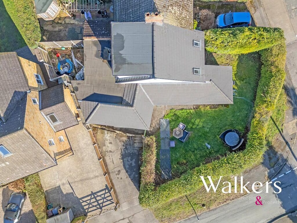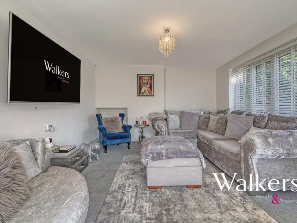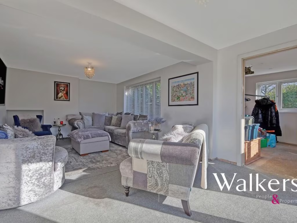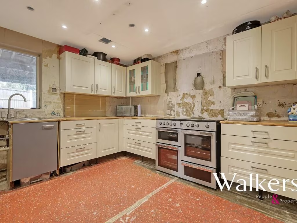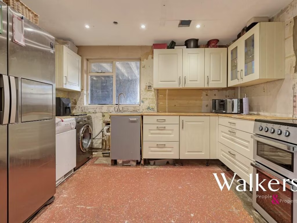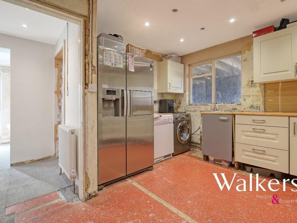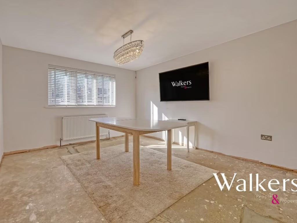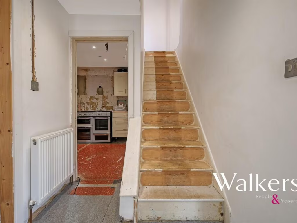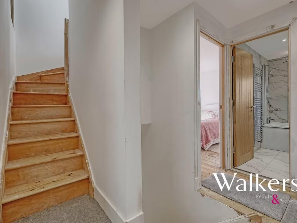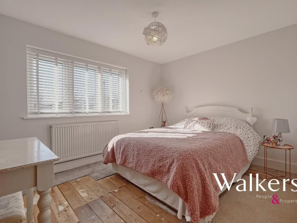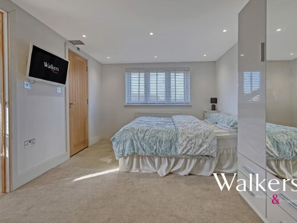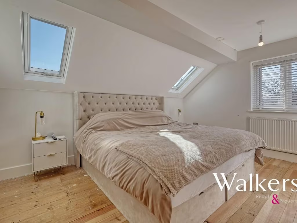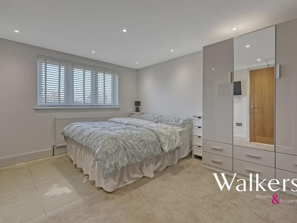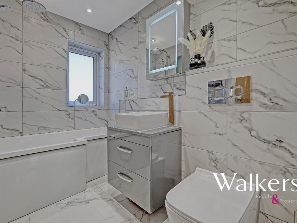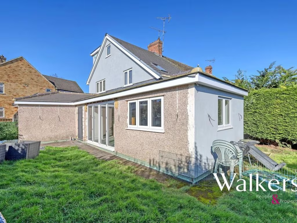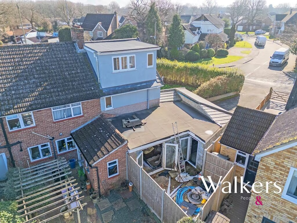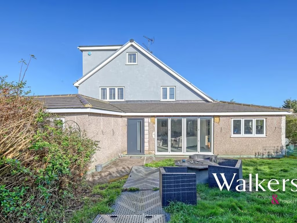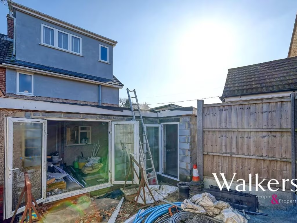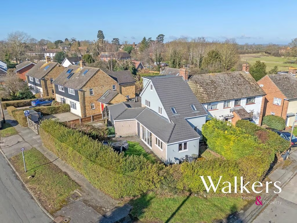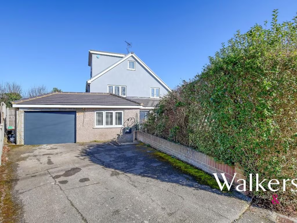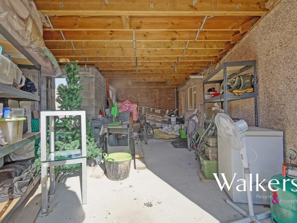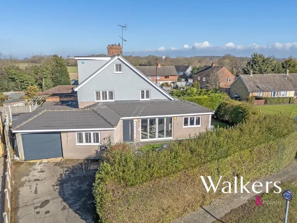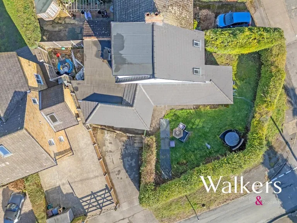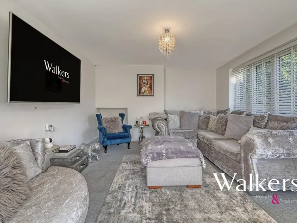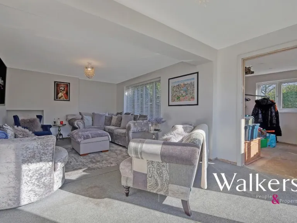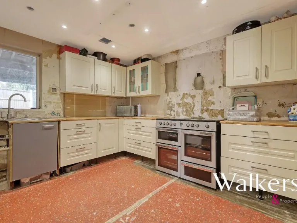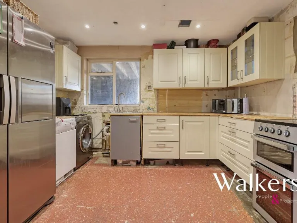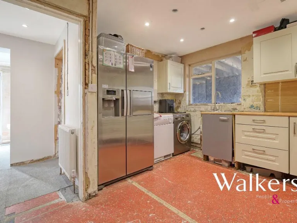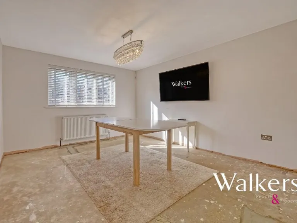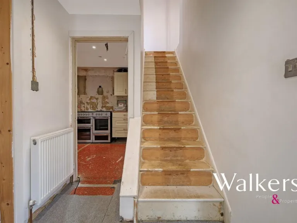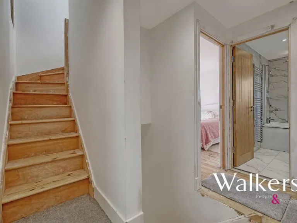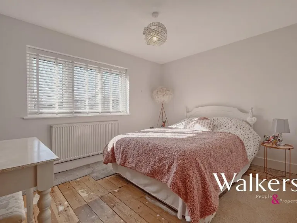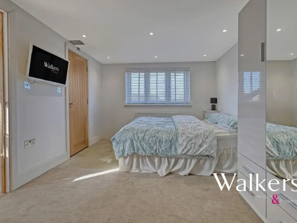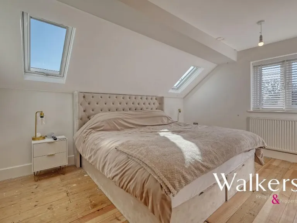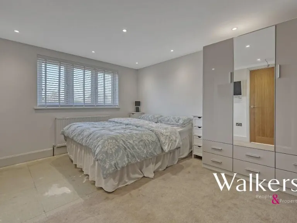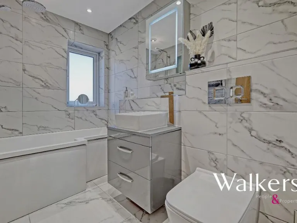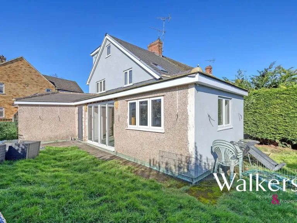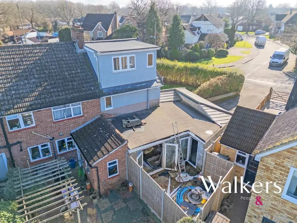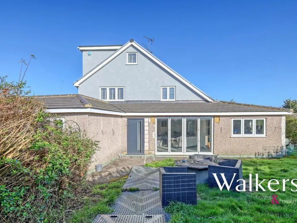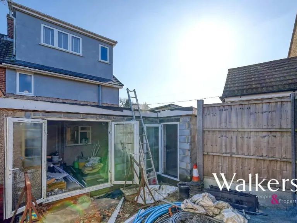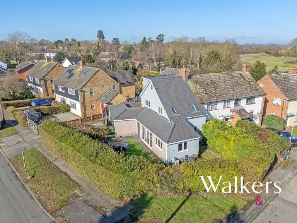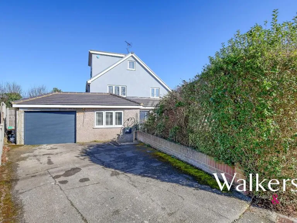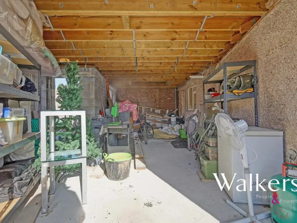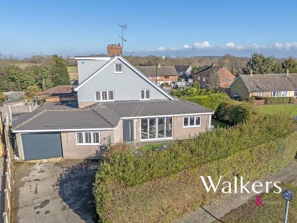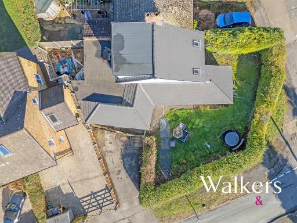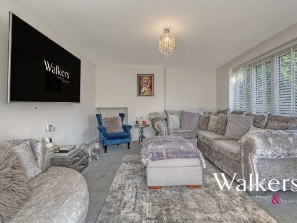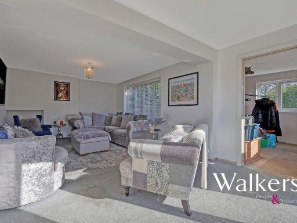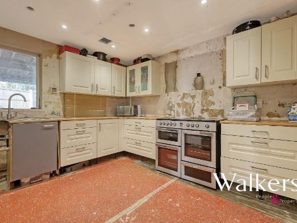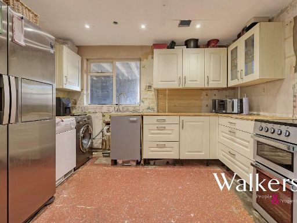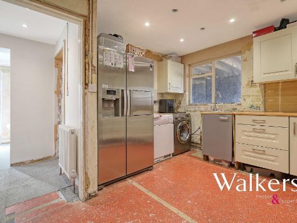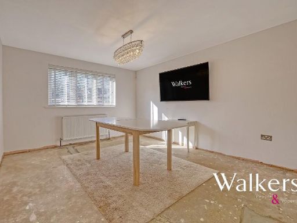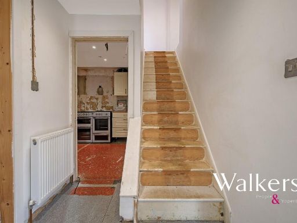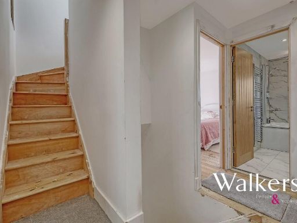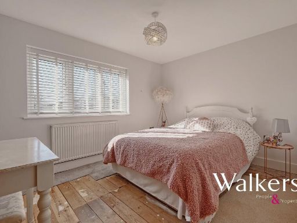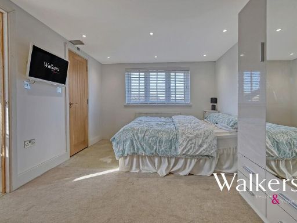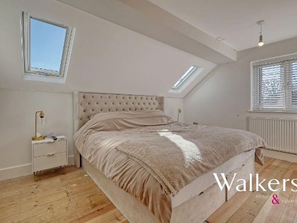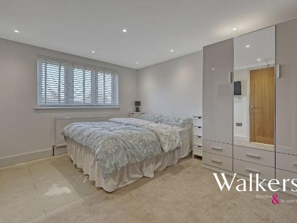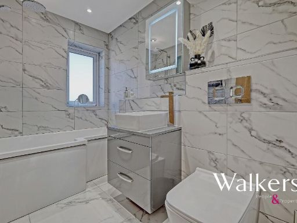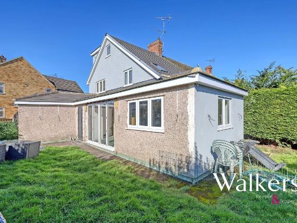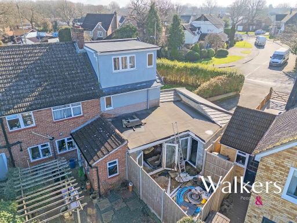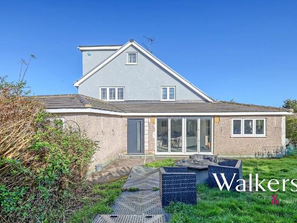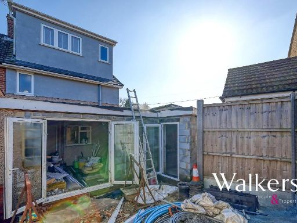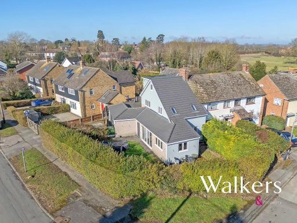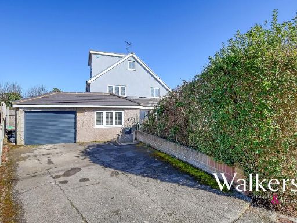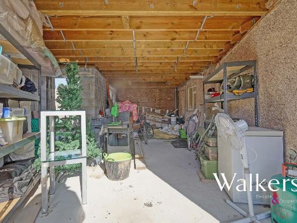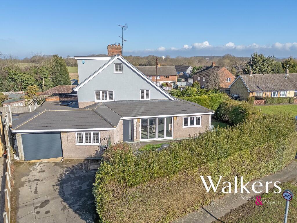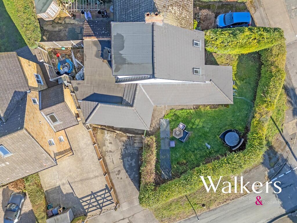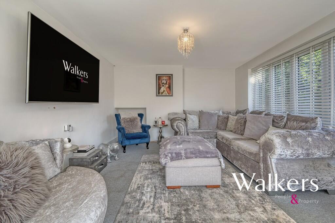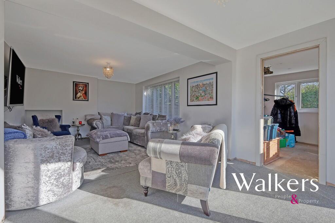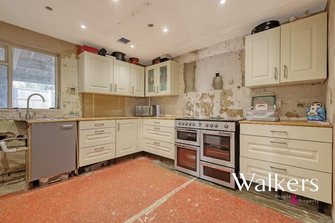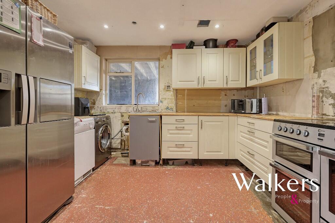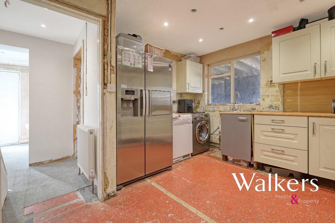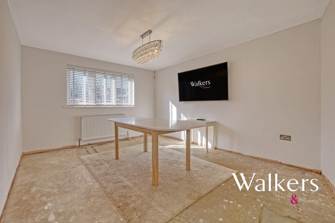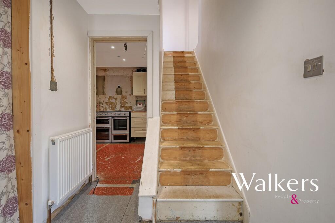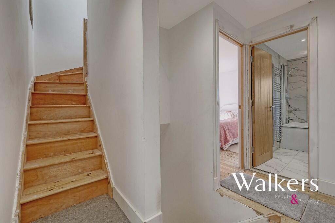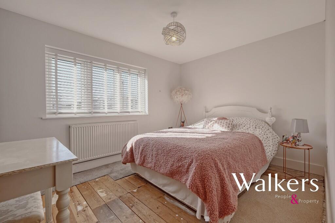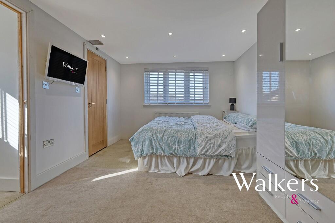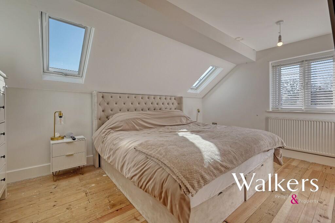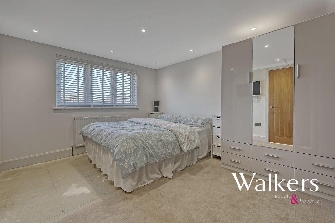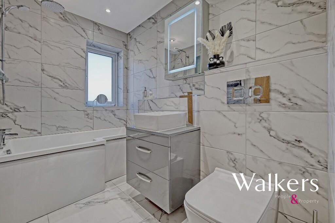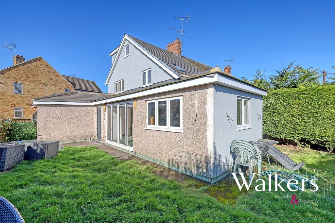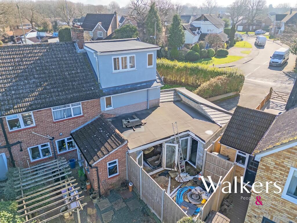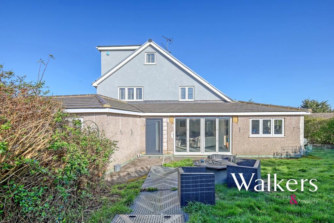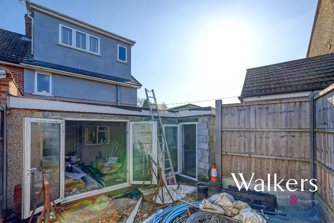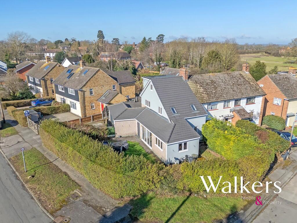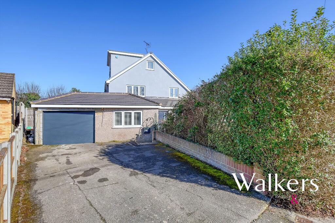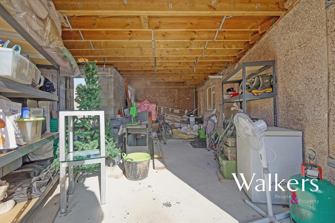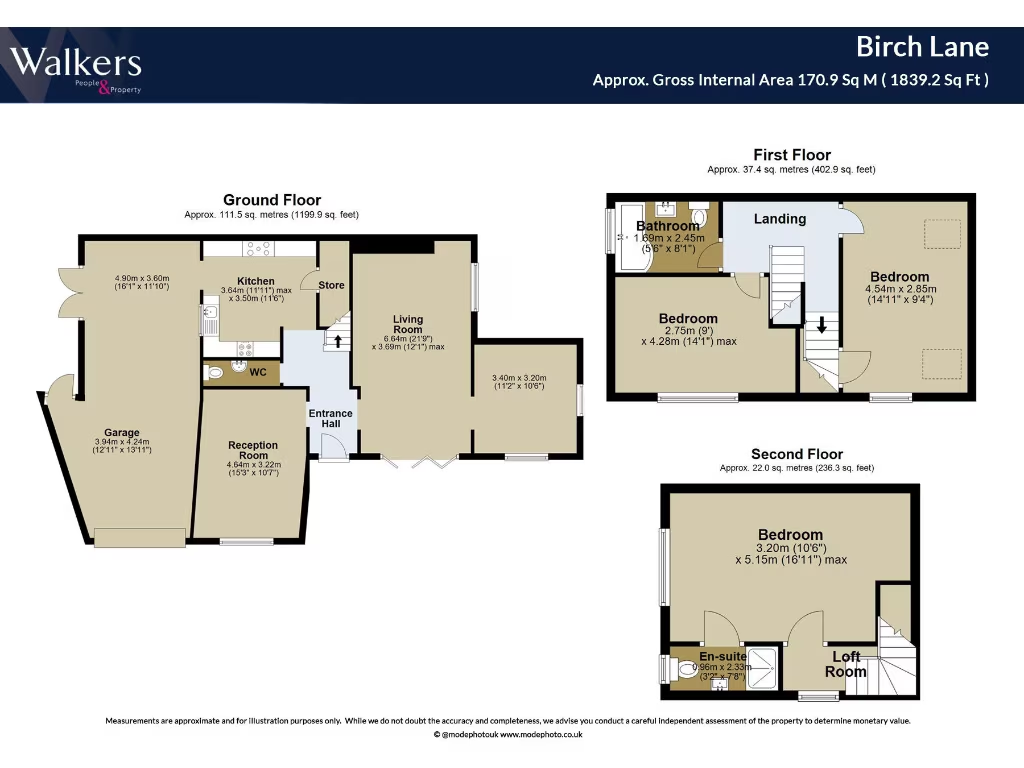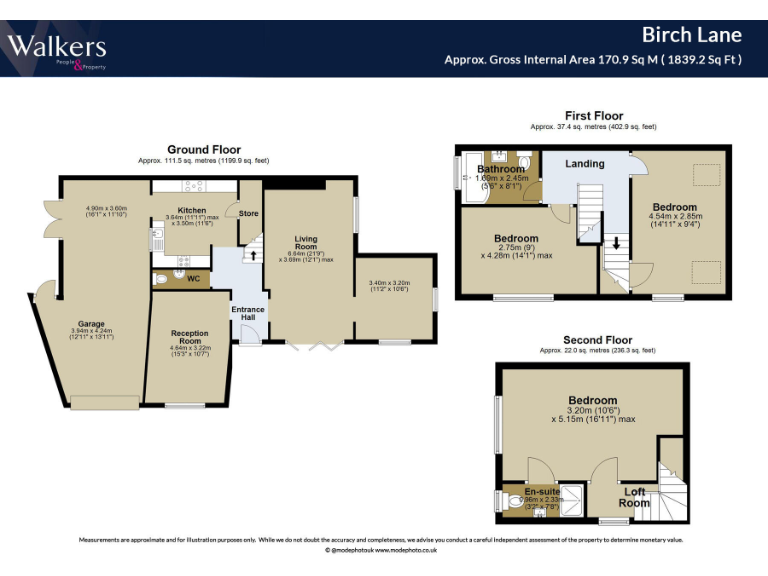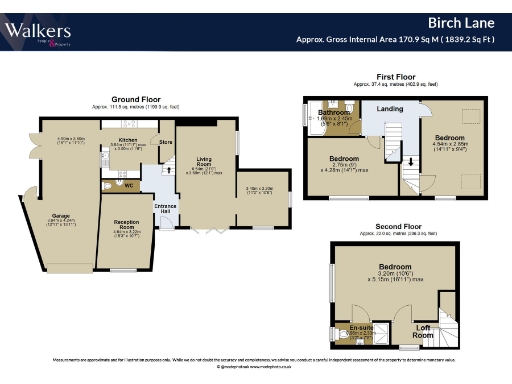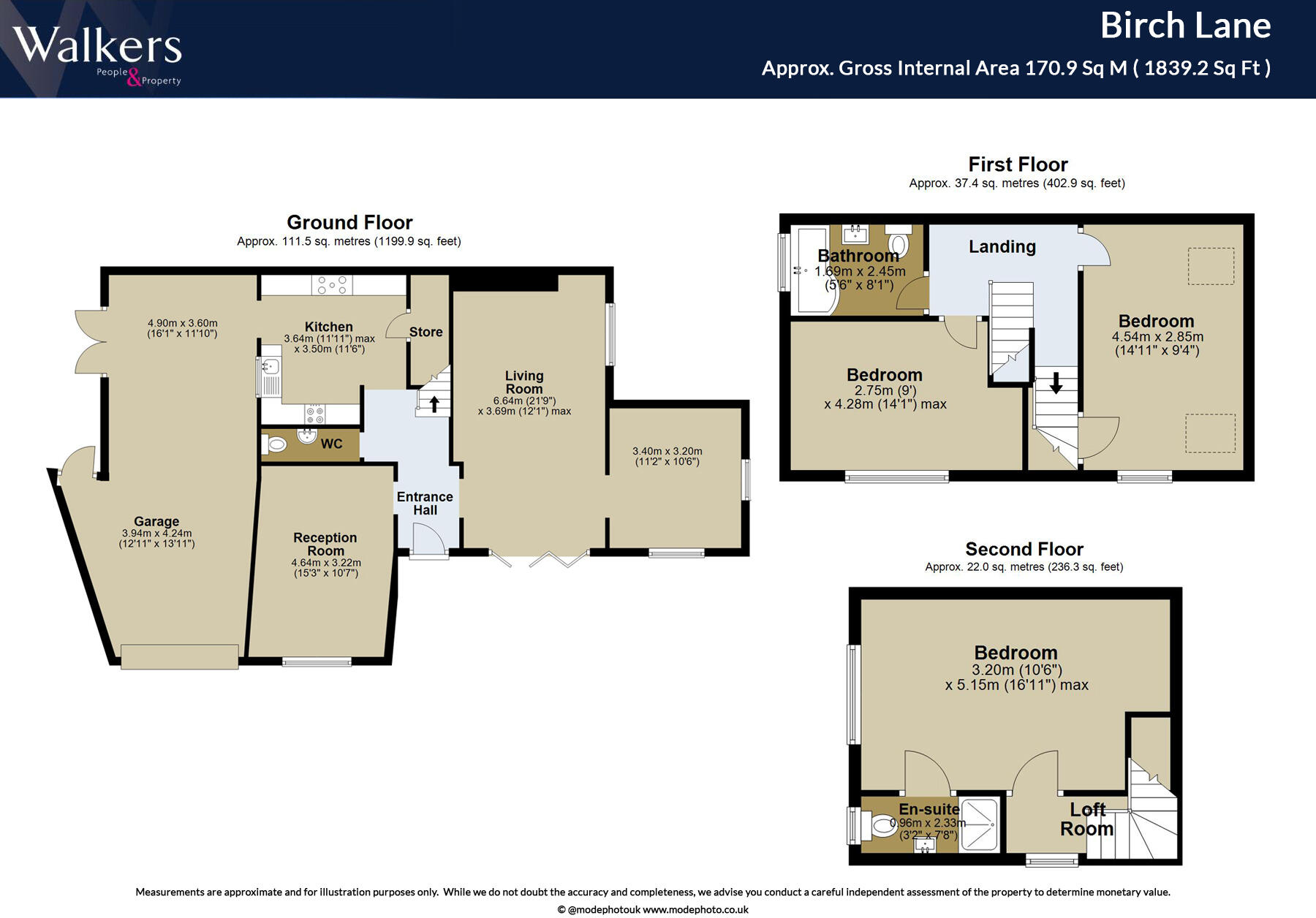Summary - 11A BIRCH LANE STOCK INGATESTONE CM4 9NA
3 bed 2 bath End of Terrace
Large three-storey property with private garden and strong renovation potential.
No onward chain, vacant possession possible
Extremely large accommodation — approx. 1,840 sq ft
Extended kitchen needs full remodelling and finishing
Extension incomplete; garage/utility area requires completion
Wrap-around private garden, un-overlooked and enclosed by hedges
Ample off-street parking on large driveway
Recent major works: new roof, windows, central heating
Freehold in affluent area with low crime and fast broadband
Set in the heart of Stock village, this deceptively spacious end-of-terrace house offers flexible accommodation across three floors — ideal for a growing family who want to finish a project to their own taste. The property benefits from recent major works including a new roof, windows and central heating, so the structural basics are substantially addressed.
Ground-floor living is generous: a bright lounge with bifold doors, a second reception adaptable as study or playroom, and a dining room that could serve as a fourth bedroom. The extended kitchen has good footprint and patio access but needs full remodelling; the adjoining extension is unfinished and requires completion to create a separate garage and utility area.
Upstairs there are two well-proportioned double bedrooms and a new family bathroom, with the principal bedroom occupying the top floor and featuring an en-suite. Outside, the wrap-around, un-overlooked garden is enclosed by mature hedging and offers privacy and room for children to play. A large driveway provides ample off-street parking.
Offered with no onward chain and set in an affluent, low-crime area with fast broadband and excellent mobile signal, the house is large (approximately 1,840 sq ft) and presents clear potential. Buyers should note it still requires renovation and finishing works internally and on the extension — budget and contractor quotes are recommended before proceeding.
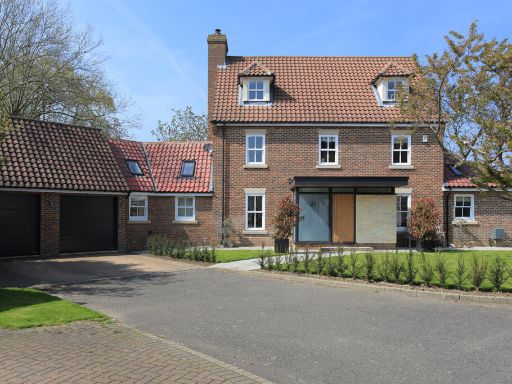 5 bedroom detached house for sale in Cambridge Close, Stock, CM4 — £1,250,000 • 5 bed • 3 bath • 2513 ft²
5 bedroom detached house for sale in Cambridge Close, Stock, CM4 — £1,250,000 • 5 bed • 3 bath • 2513 ft²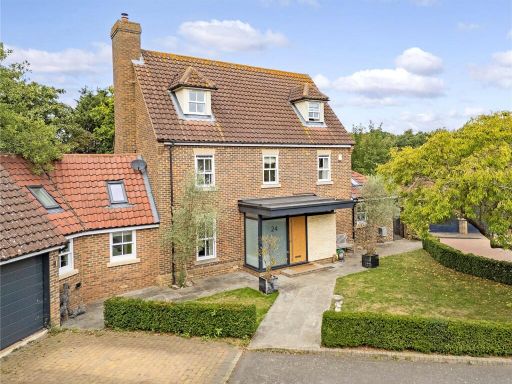 5 bedroom detached house for sale in Cambridge Close, Stock, Ingatestone, Essex, CM4 — £1,250,000 • 5 bed • 3 bath • 3000 ft²
5 bedroom detached house for sale in Cambridge Close, Stock, Ingatestone, Essex, CM4 — £1,250,000 • 5 bed • 3 bath • 3000 ft²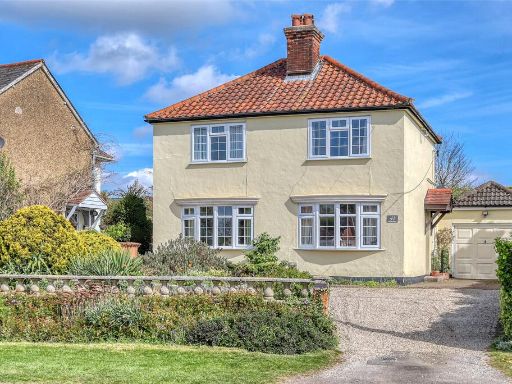 3 bedroom detached house for sale in Mill Road, Stock, Ingatestone, Essex, CM4 — £950,000 • 3 bed • 2 bath • 1439 ft²
3 bedroom detached house for sale in Mill Road, Stock, Ingatestone, Essex, CM4 — £950,000 • 3 bed • 2 bath • 1439 ft²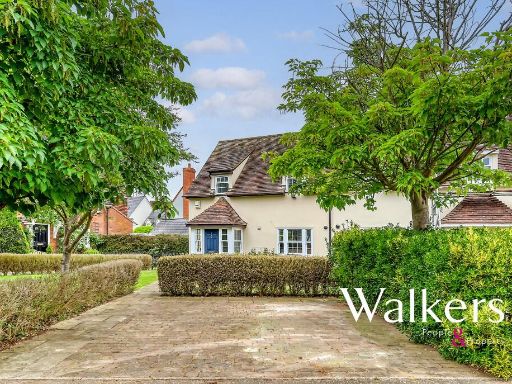 3 bedroom semi-detached house for sale in Austen Drive, Stock, CM4 — £625,000 • 3 bed • 1 bath • 919 ft²
3 bedroom semi-detached house for sale in Austen Drive, Stock, CM4 — £625,000 • 3 bed • 1 bath • 919 ft²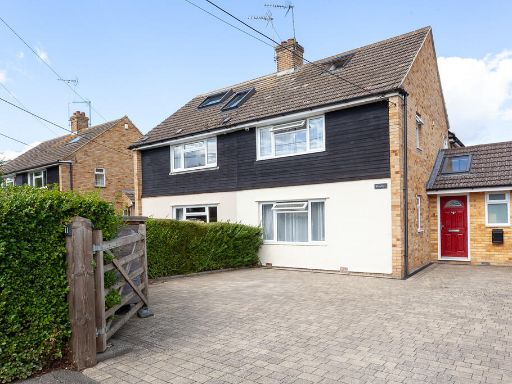 3 bedroom semi-detached house for sale in Birch Lane, Stock, CM4 — £669,950 • 3 bed • 1 bath
3 bedroom semi-detached house for sale in Birch Lane, Stock, CM4 — £669,950 • 3 bed • 1 bath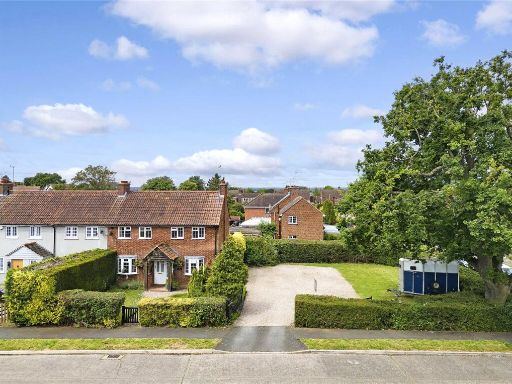 3 bedroom semi-detached house for sale in Dakyn Drive, Stock, Ingatestone, Essex, CM4 — £595,000 • 3 bed • 1 bath • 1057 ft²
3 bedroom semi-detached house for sale in Dakyn Drive, Stock, Ingatestone, Essex, CM4 — £595,000 • 3 bed • 1 bath • 1057 ft²