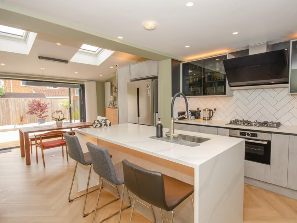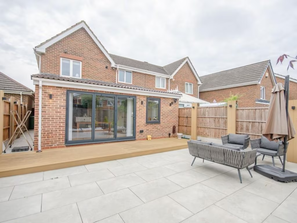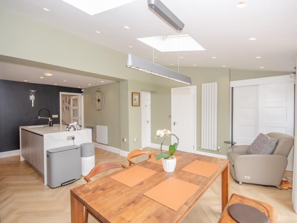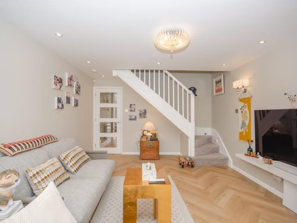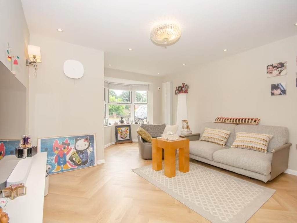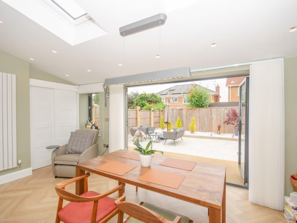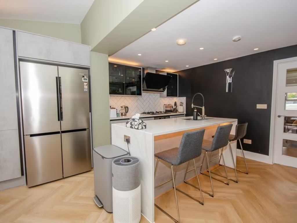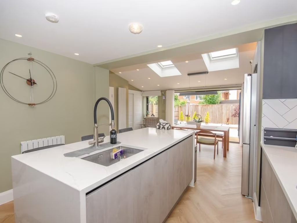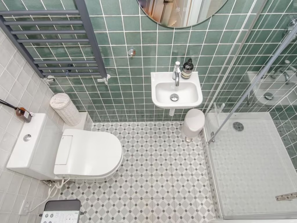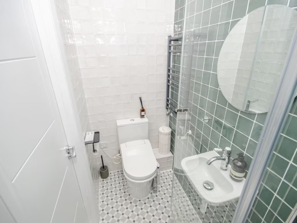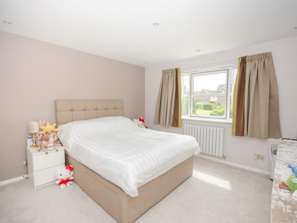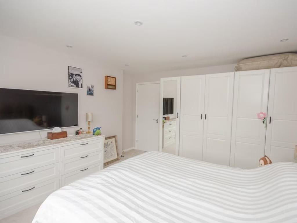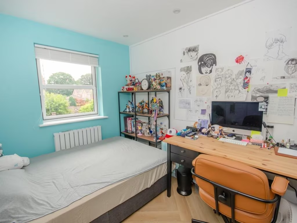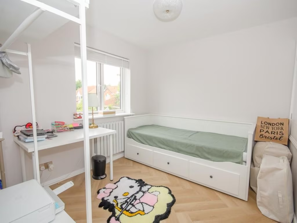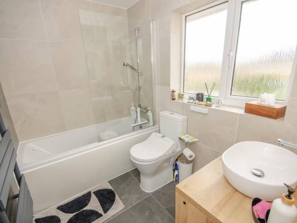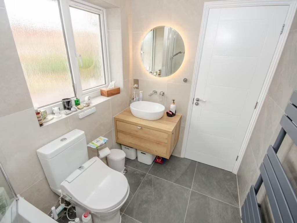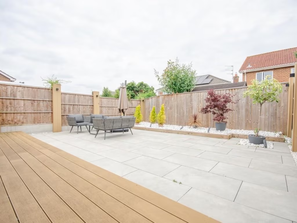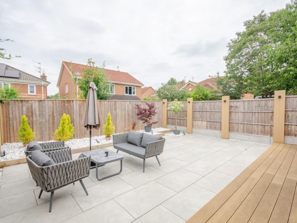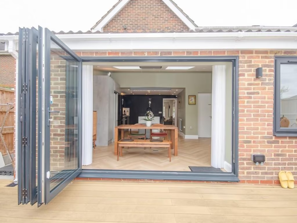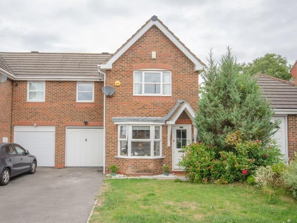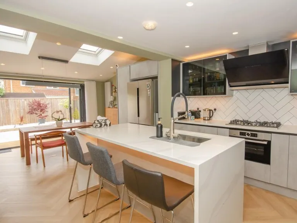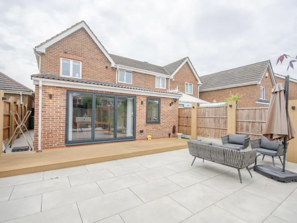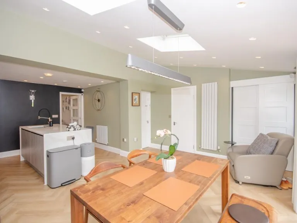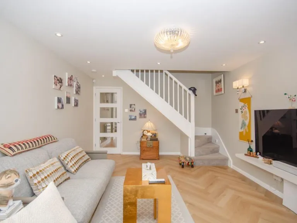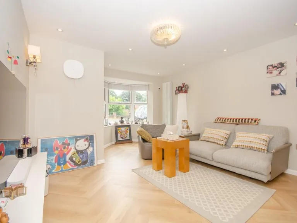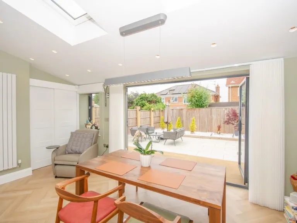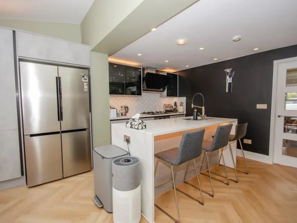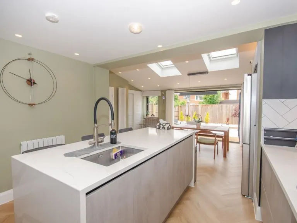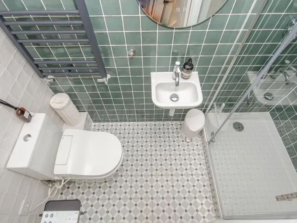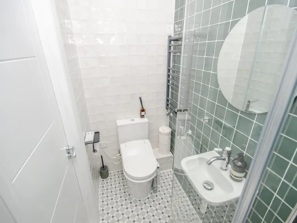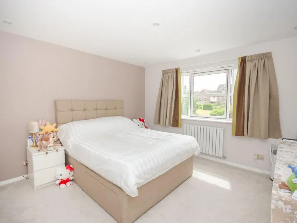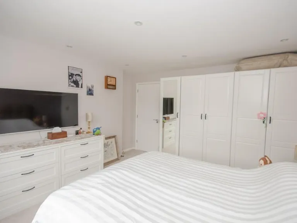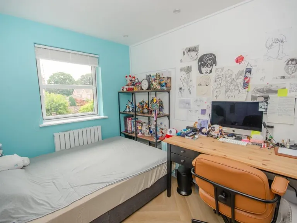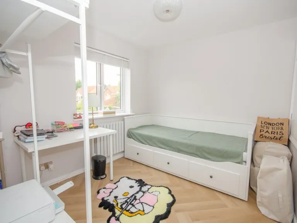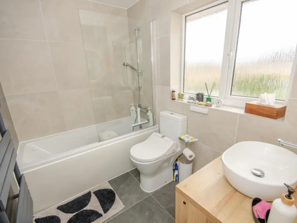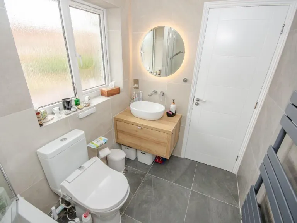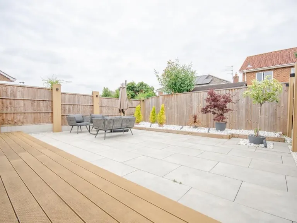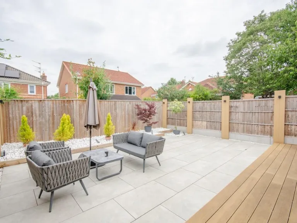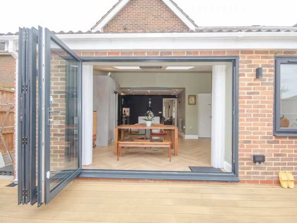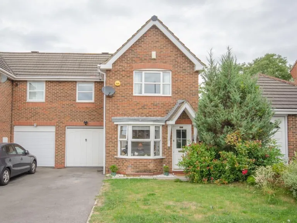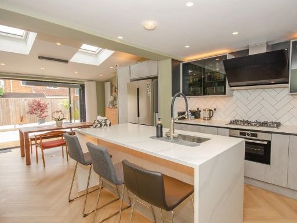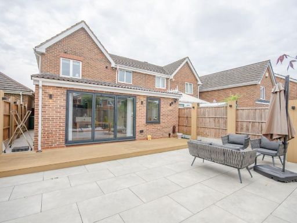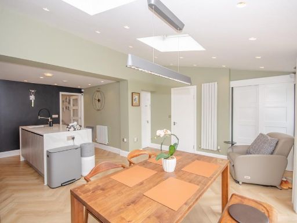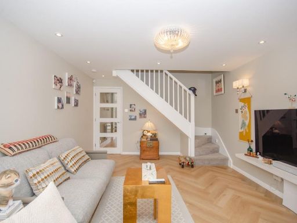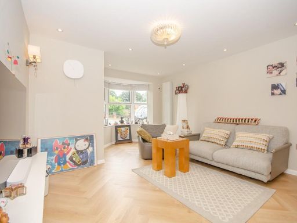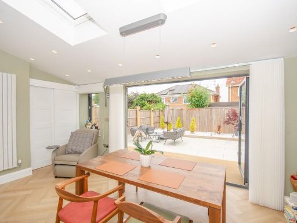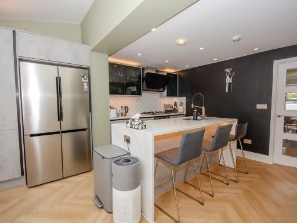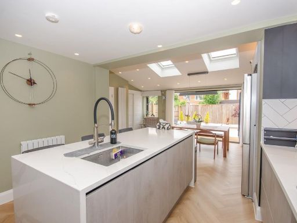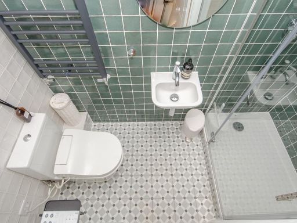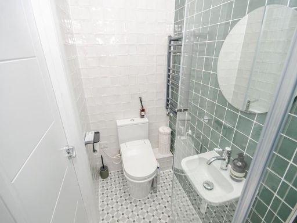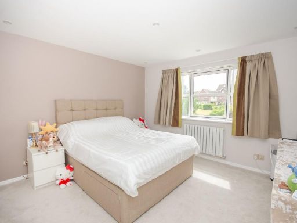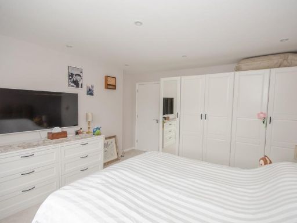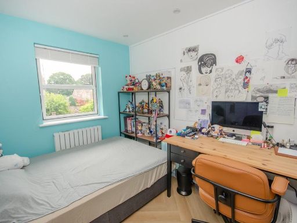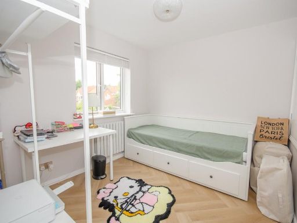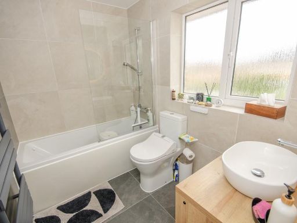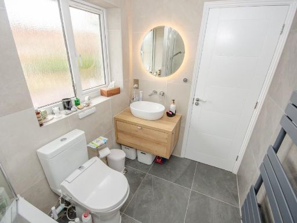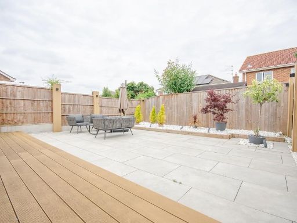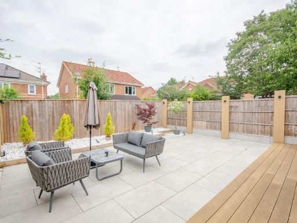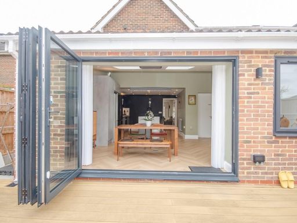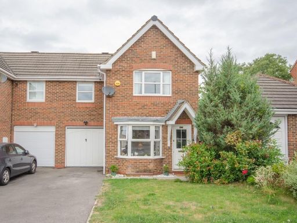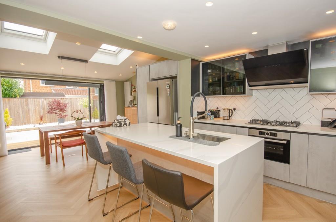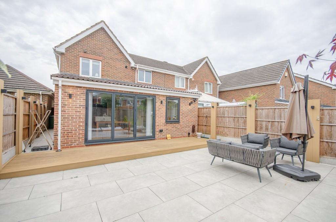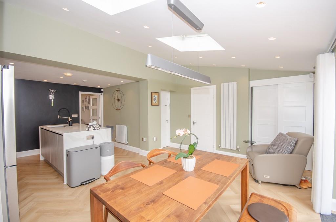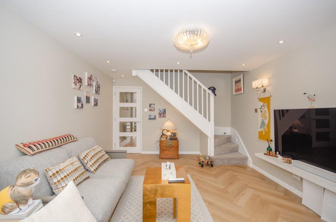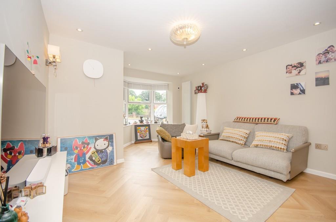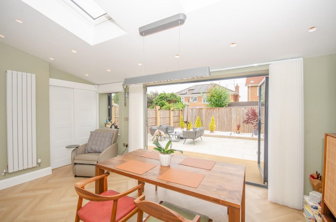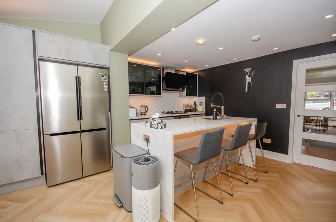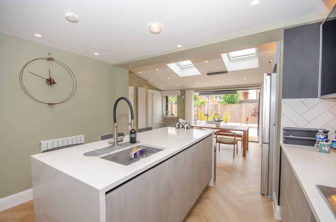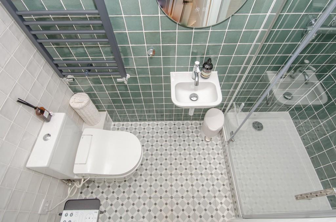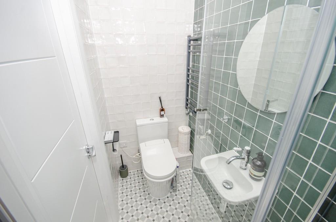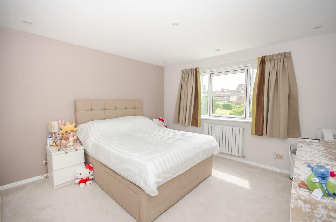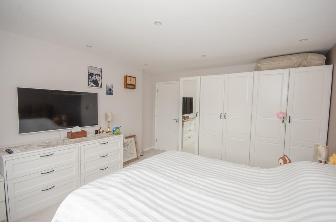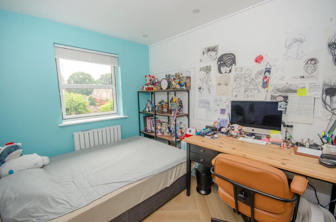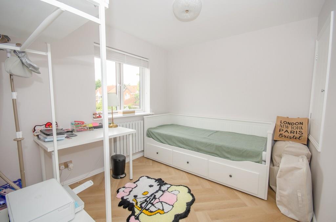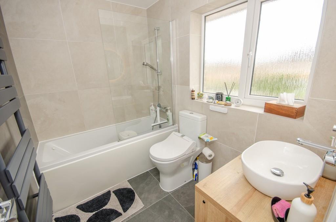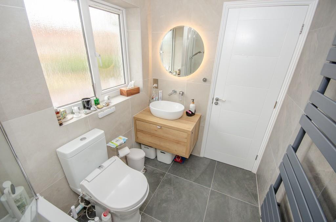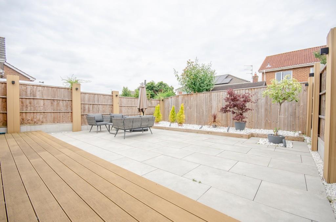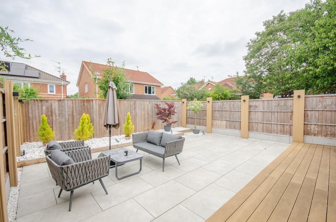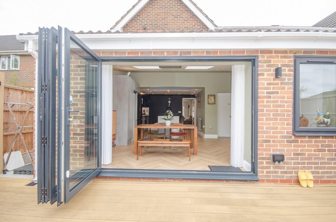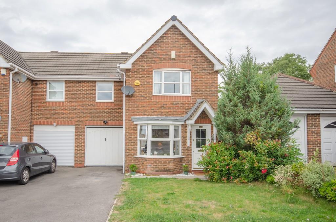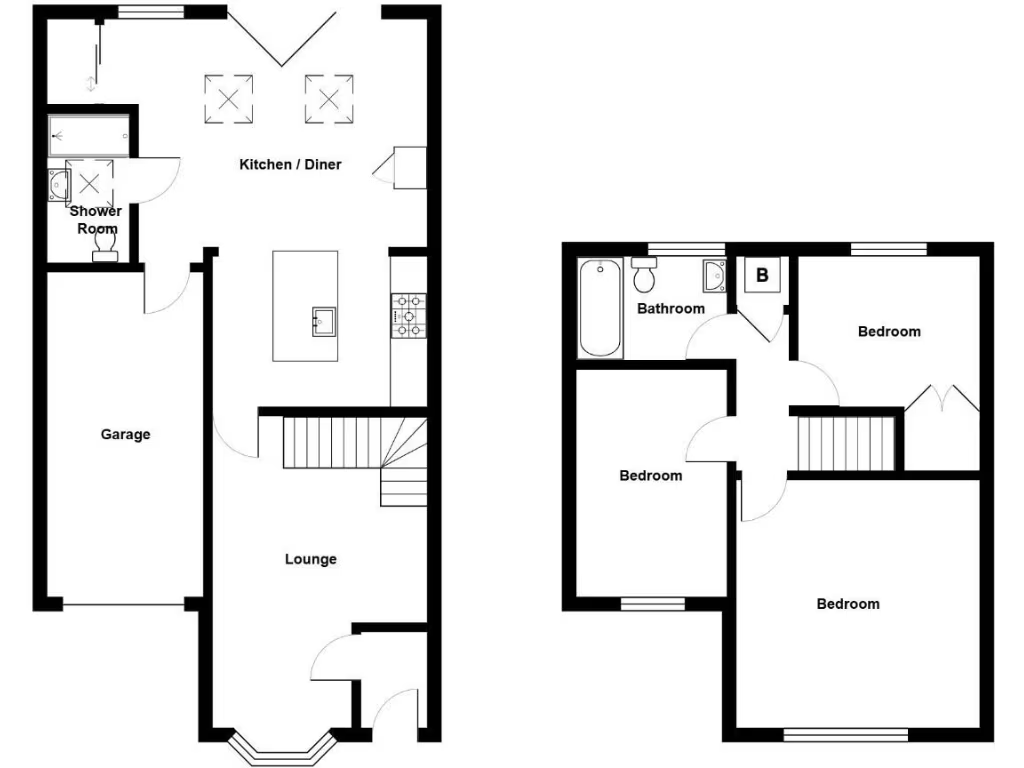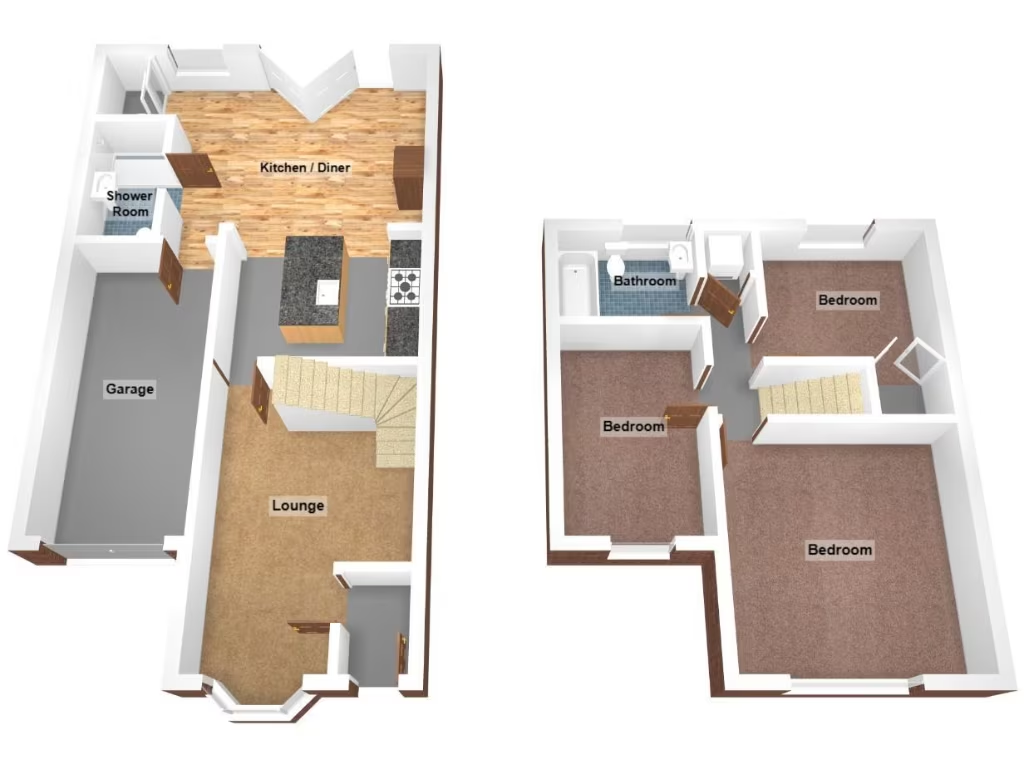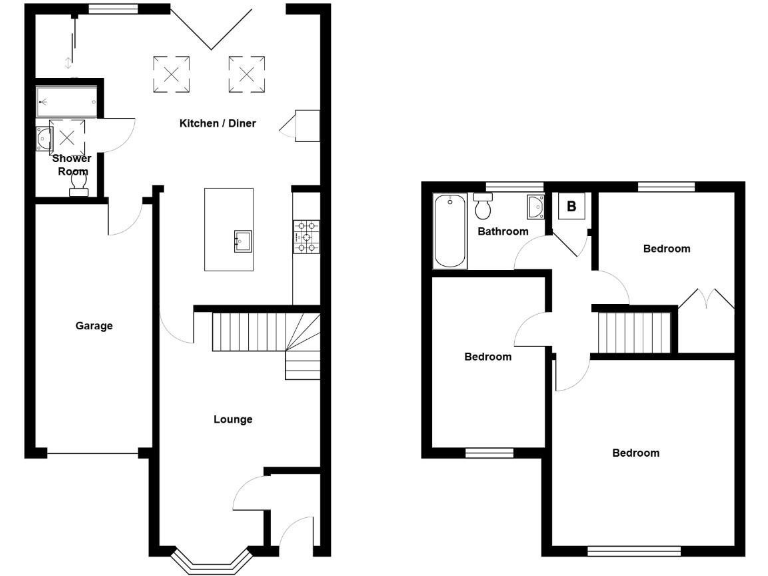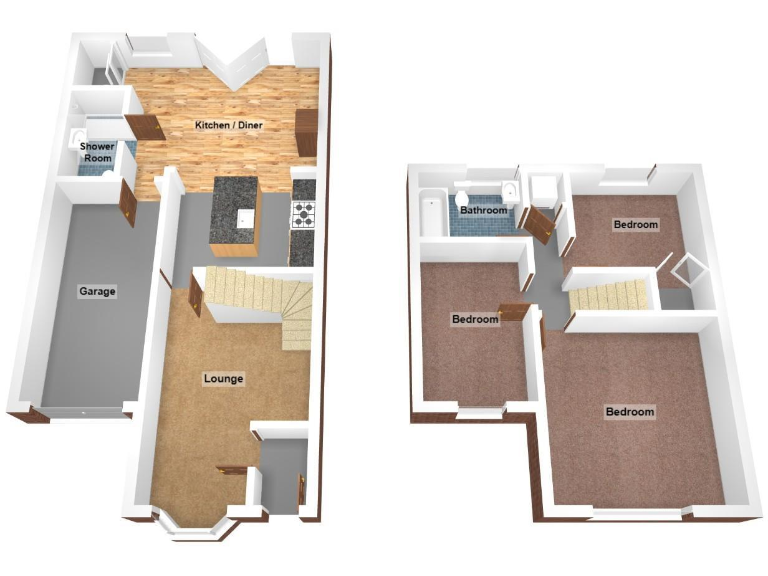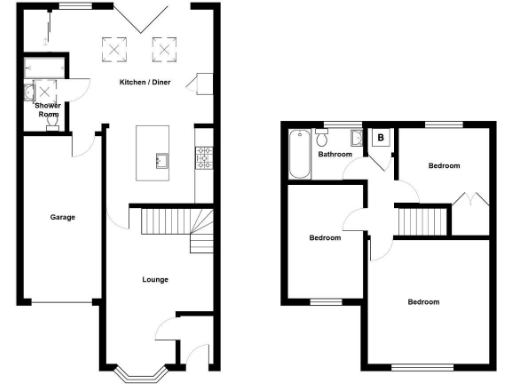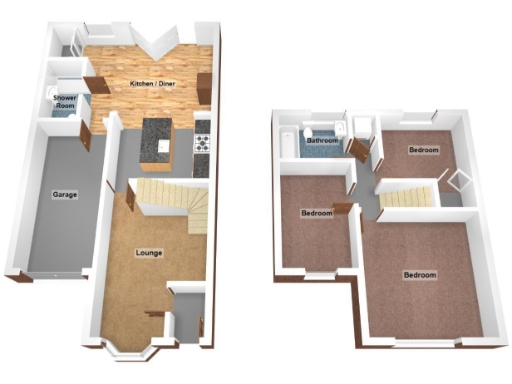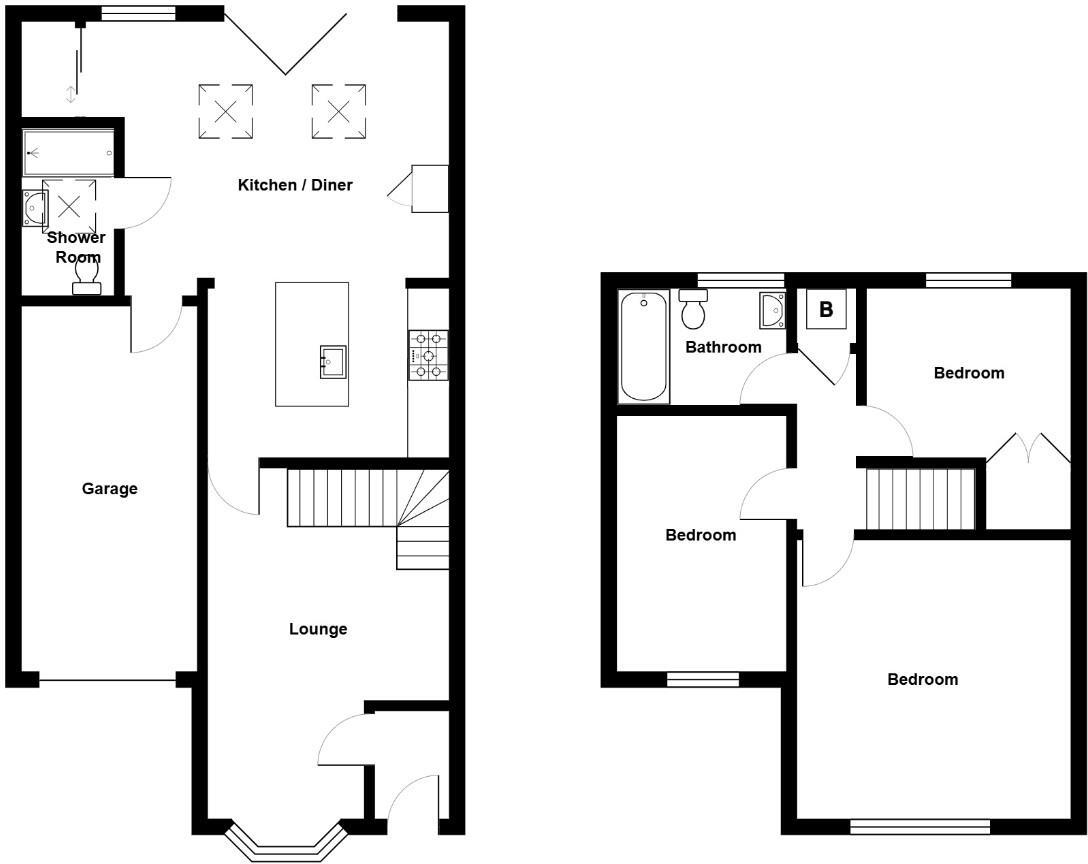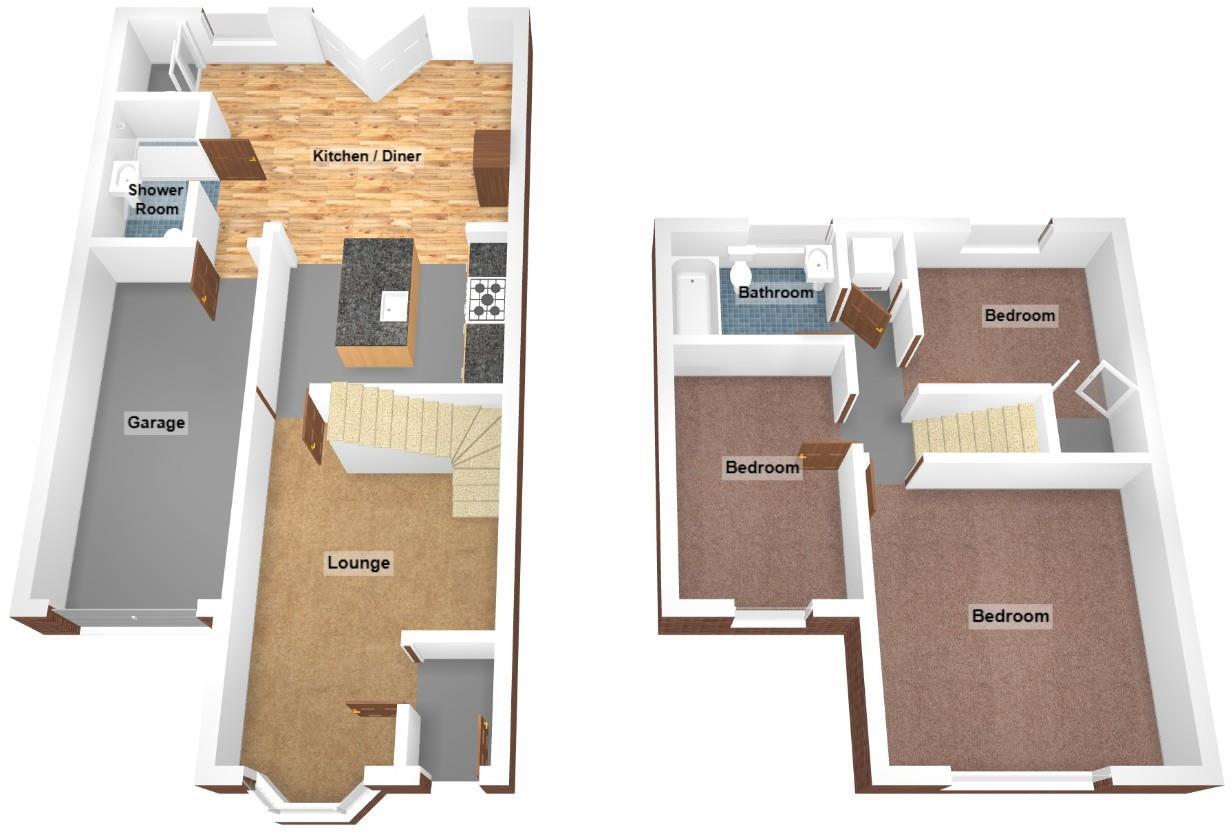Summary - 63, Emerson Way, Emersons Green BS16 7AP
3 bed 2 bath Semi-Detached
Extended three-bedroom semi with garage, driveway and low-maintenance garden ideal for growing families.
Extended open-plan kitchen/dining/family room with skylights and bi-fold doors
19ft lounge with bay window
Ground-floor shower room plus modern upstairs family bathroom
Three bedrooms; good-sized principal bedroom
Low-maintenance landscaped garden with porcelain paving and decking
Integral garage with power and light; 2-car driveway parking
Chain free and freehold tenure
Modest overall size (~765 sq ft) — limited storage and space
This extended semi-detached home in Emersons Green combines contemporary, open-plan living with practical family conveniences. The rear extension creates a generous kitchen/dining/family space with skylights and bi-fold doors that open onto a low-maintenance, porcelain-paved garden and composite decking — great for indoor/outdoor entertaining.
Upstairs are three well-proportioned bedrooms and a modern family bathroom; the ground floor benefits from a separate shower room. An integral garage with power and a two-car driveway provide secure parking and storage, while double glazing and a mains gas boiler serve everyday comfort needs.
At about 765 sq ft the house is modest in overall size for a three-bedroom home; this suits small families, downsizers or buyers seeking a low-upkeep property but may feel tight for those needing extensive storage or large reception spaces. The home was built c.1996–2002 and shows recent high-quality finishes in the kitchen and bathrooms, though double-glazing install dates are unspecified.
Location strengths include fast broadband, close walking distance to local shops, parks and good schools, easy access to the Avon Ring Road, and a very affluent surrounding area. The property is offered freehold and chain-free, making it straightforward to move into or to let as an investment.
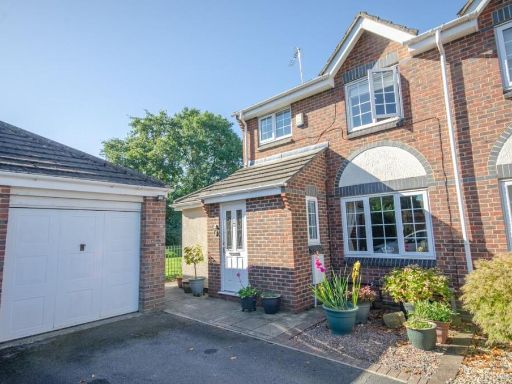 3 bedroom semi-detached house for sale in Bromfield Walk, Emersons Green, Bristol, BS16 7AW, BS16 — £410,000 • 3 bed • 1 bath • 937 ft²
3 bedroom semi-detached house for sale in Bromfield Walk, Emersons Green, Bristol, BS16 7AW, BS16 — £410,000 • 3 bed • 1 bath • 937 ft²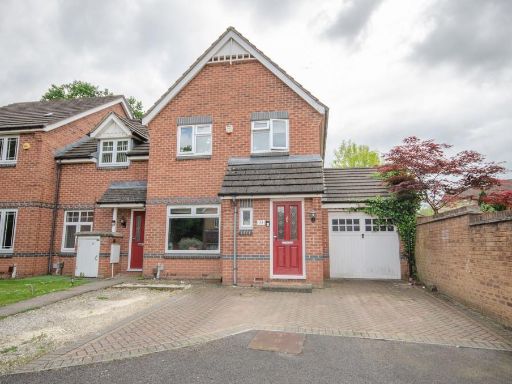 3 bedroom end of terrace house for sale in Berkeley Way, Emersons Green, Bristol, BS16 7BZ, BS16 — £395,000 • 3 bed • 1 bath • 860 ft²
3 bedroom end of terrace house for sale in Berkeley Way, Emersons Green, Bristol, BS16 7BZ, BS16 — £395,000 • 3 bed • 1 bath • 860 ft²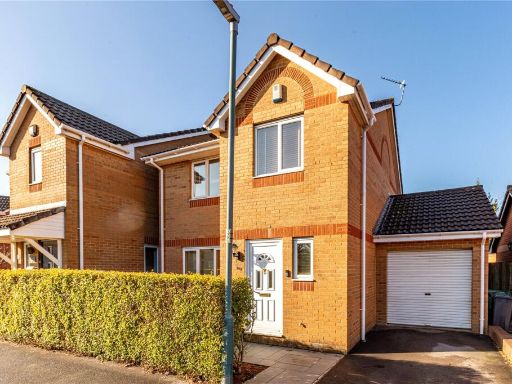 3 bedroom detached house for sale in Guest Avenue, Emersons Green, Bristol, Gloucestershire, BS16 — £425,000 • 3 bed • 2 bath • 830 ft²
3 bedroom detached house for sale in Guest Avenue, Emersons Green, Bristol, Gloucestershire, BS16 — £425,000 • 3 bed • 2 bath • 830 ft²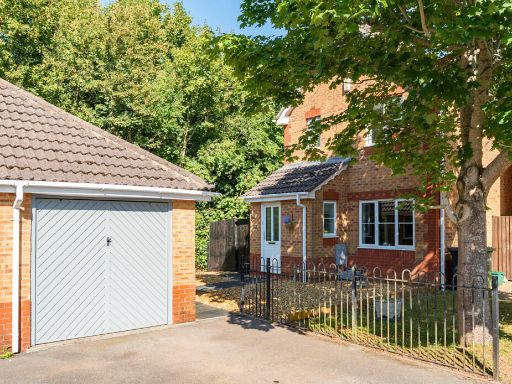 3 bedroom detached house for sale in Westons Brake, Emersons Green, Bristol, Gloucestershire, BS16 — £395,000 • 3 bed • 2 bath • 915 ft²
3 bedroom detached house for sale in Westons Brake, Emersons Green, Bristol, Gloucestershire, BS16 — £395,000 • 3 bed • 2 bath • 915 ft²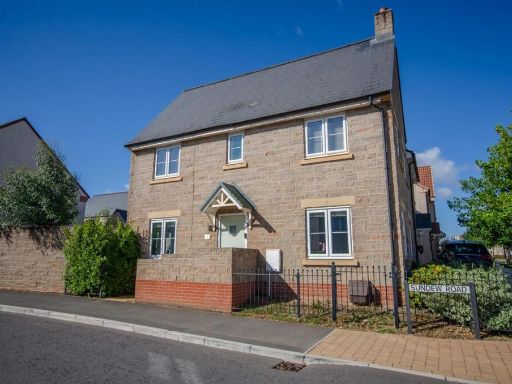 3 bedroom semi-detached house for sale in Sundew Road, Emersons Green, Bristol, BS16 7LQ, BS16 — £400,000 • 3 bed • 2 bath • 915 ft²
3 bedroom semi-detached house for sale in Sundew Road, Emersons Green, Bristol, BS16 7LQ, BS16 — £400,000 • 3 bed • 2 bath • 915 ft²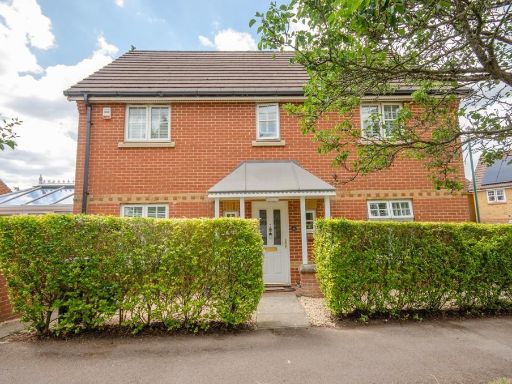 4 bedroom detached house for sale in Johnson Road, Emersons Green, Bristol, BS16 7JP, BS16 — £550,000 • 4 bed • 2 bath • 1101 ft²
4 bedroom detached house for sale in Johnson Road, Emersons Green, Bristol, BS16 7JP, BS16 — £550,000 • 4 bed • 2 bath • 1101 ft²