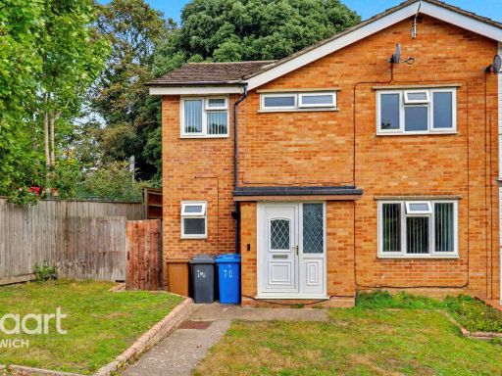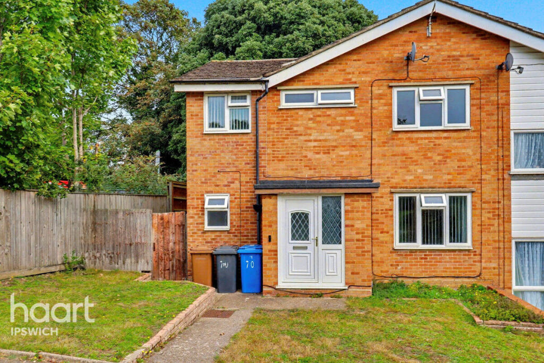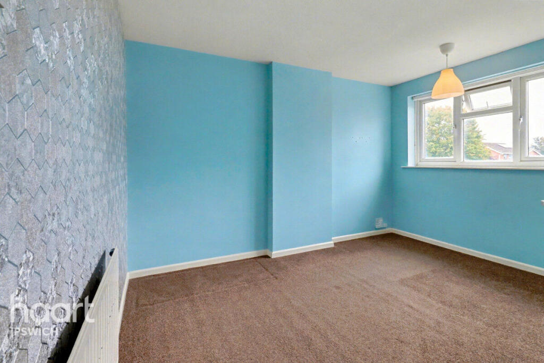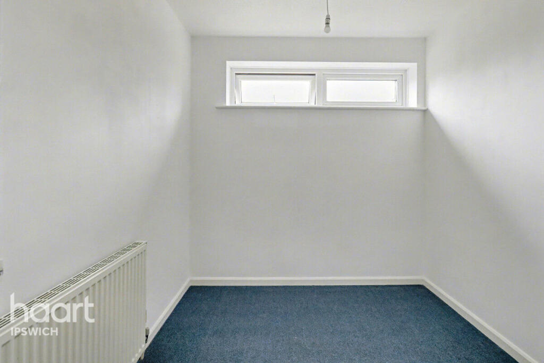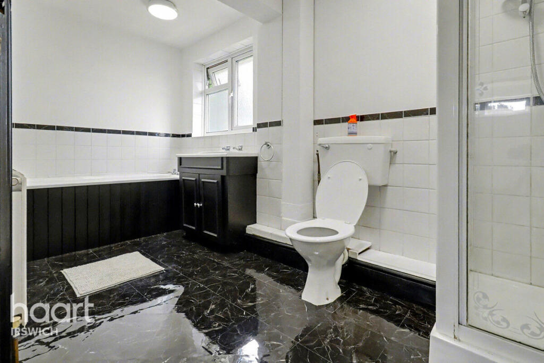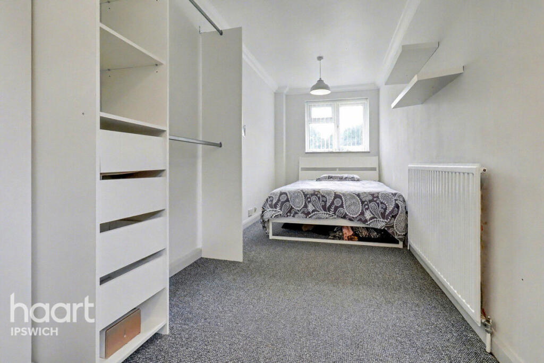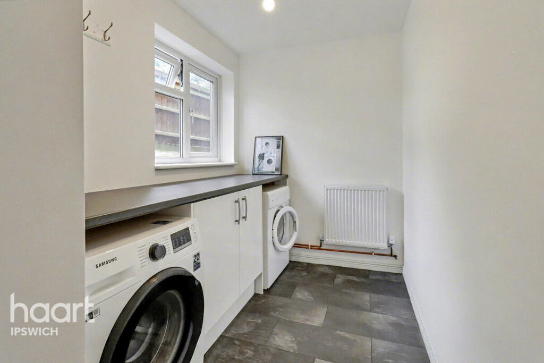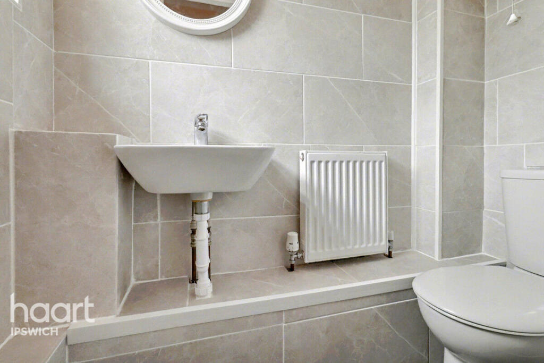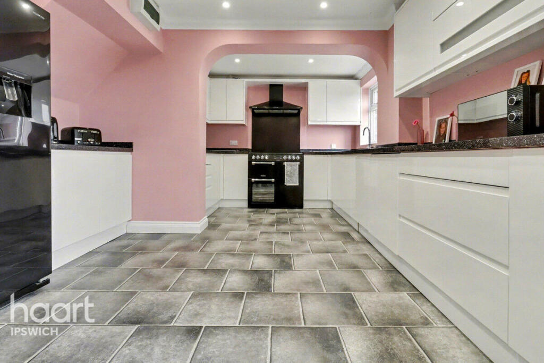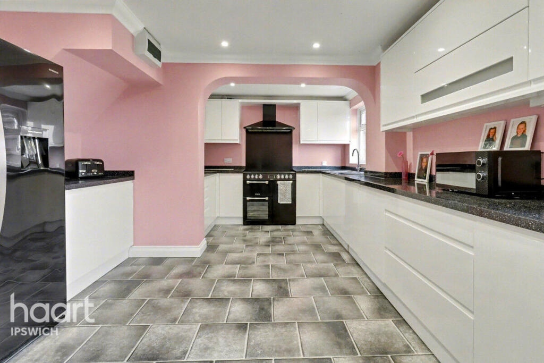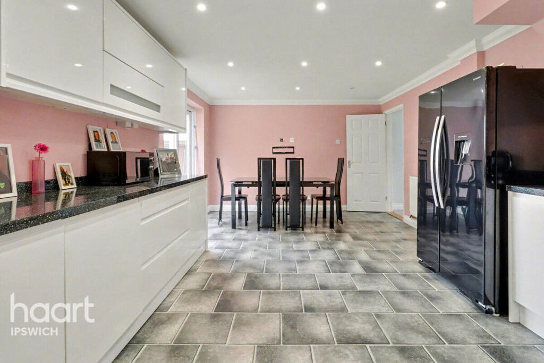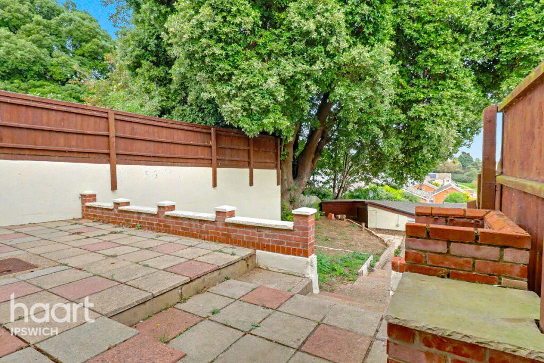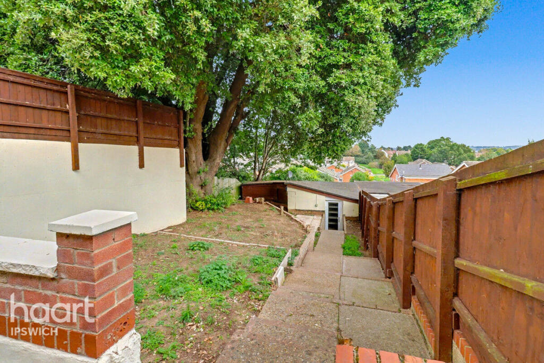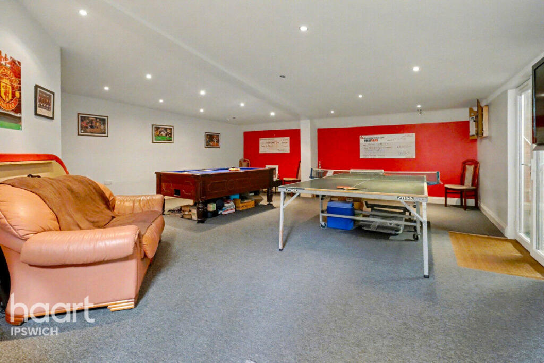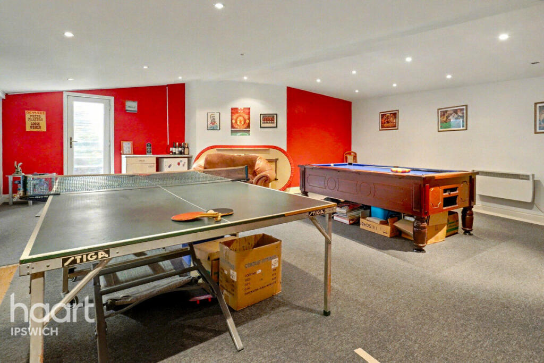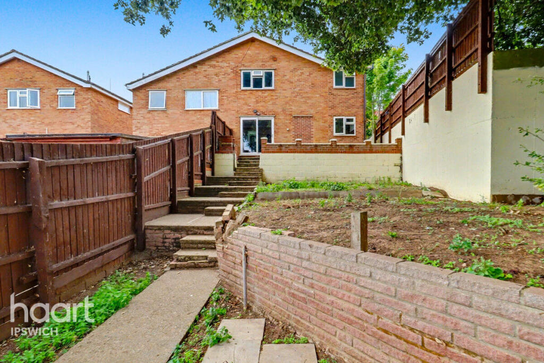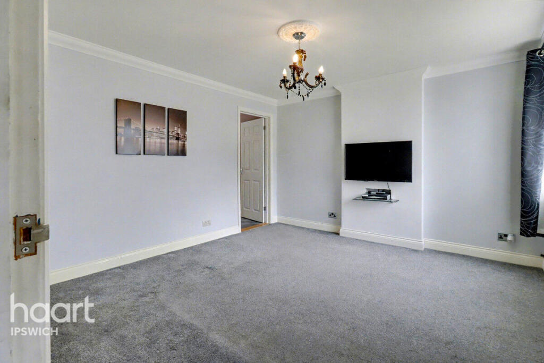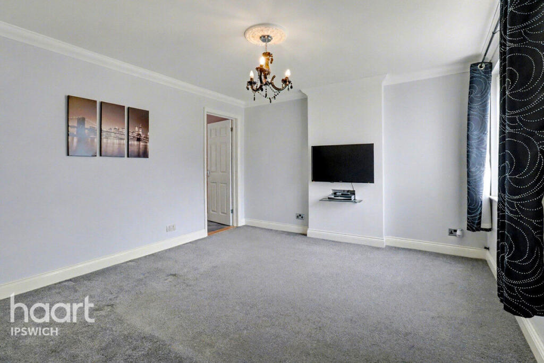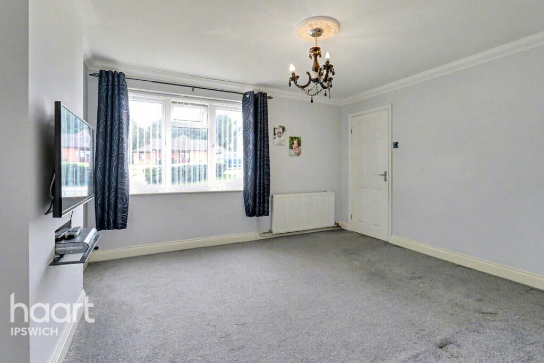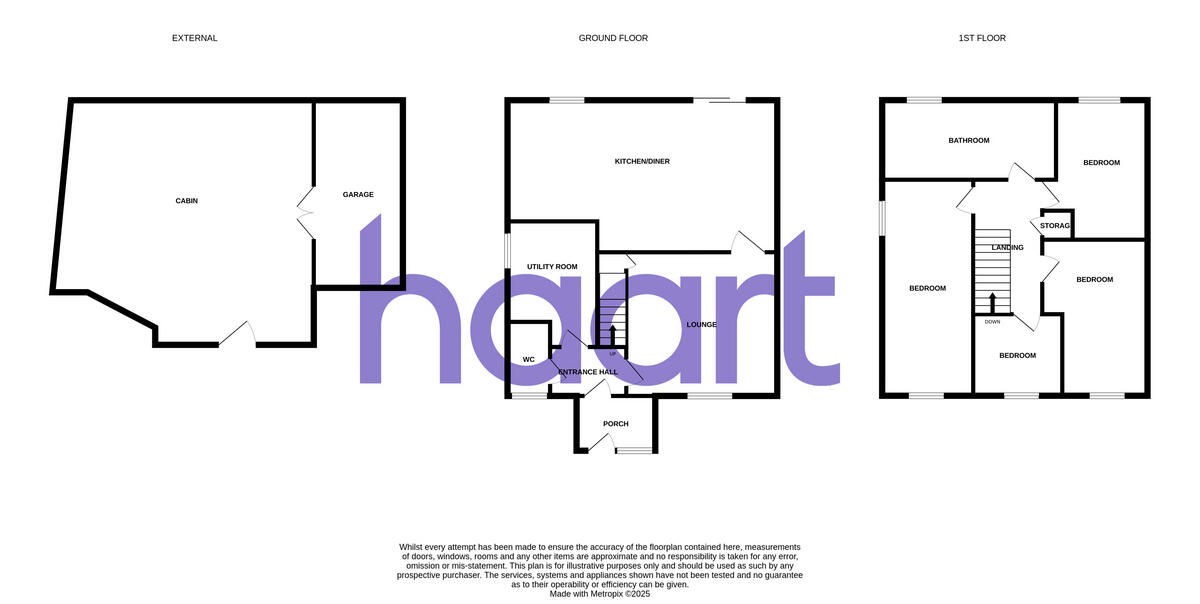Summary - 70 LANERCOST WAY IPSWICH IP2 9DP
4 bed 1 bath Semi-Detached
Ready family living with home office cabin and garage on a decent plot.
- Four bedrooms across multiple floors, suitable for family living
- Large kitchen/diner with integrated appliances and patio doors
- Renovated cabin with power and lighting, ideal home office
- Garage accessed via cabin; useful additional storage space
- Tiered rear garden with mature tree under a Tree Preservation Order
- Single four-piece bathroom only; may be busy at peak times
- Built 1976–82; double glazing installed post-2002, partial cavity insulation
- Freehold, mains gas heating, fast broadband and excellent mobile signal
This spacious four-bedroom semi-detached house in IP2 offers flexible family living across multiple floors. The open kitchen/diner with integrated appliances and sliding patio doors connects directly to a tiered rear garden, while a separate utility room and downstairs cloakroom keep daily life practical and organised. A renovated timber cabin with power and lighting provides ready-made home office or studio space, with direct access into the garage for extra storage.
Upstairs there are four bedrooms served by a single four-piece bathroom, a layout that suits growing families but may require planning for peak morning use. The property was built in the late 1970s/early 1980s, benefits from double glazing installed since 2002 and mains gas central heating, and has partially insulated cavity walls (assumed). The rear garden contains a mature tree protected by a Tree Preservation Order, which preserves privacy but restricts changes to that area.
Located in a well-connected Stoke Park area with fast broadband and excellent mobile signal, the house sits close to local shops, supermarkets and bus links, plus a mix of primary and secondary schools nearby. The neighbourhood is described as Aspiring Urban Households within a generally affluent area; overall crime levels are average.
Viewings are recommended to appreciate the accommodation and garden levels. The property is freehold and has a decent plot size and garage, offering potential to personalise or extend subject to planning and the constraints of the protected tree.
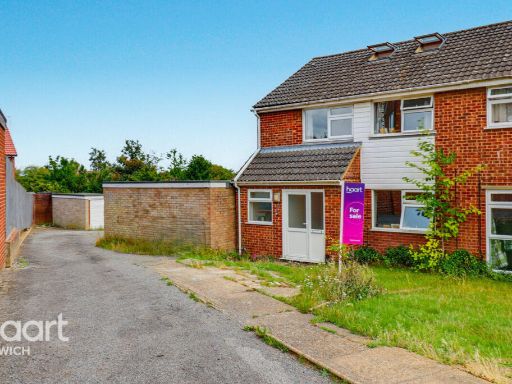 4 bedroom semi-detached house for sale in Chatsworth Crescent, Ipswich, IP2 — £280,000 • 4 bed • 2 bath • 1357 ft²
4 bedroom semi-detached house for sale in Chatsworth Crescent, Ipswich, IP2 — £280,000 • 4 bed • 2 bath • 1357 ft²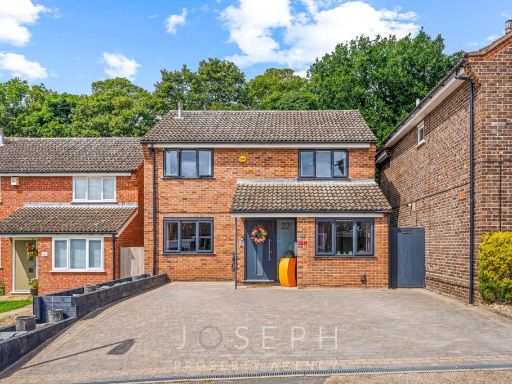 4 bedroom detached house for sale in Egglestone Close, Ipswich, IP2 — £450,000 • 4 bed • 2 bath • 1512 ft²
4 bedroom detached house for sale in Egglestone Close, Ipswich, IP2 — £450,000 • 4 bed • 2 bath • 1512 ft²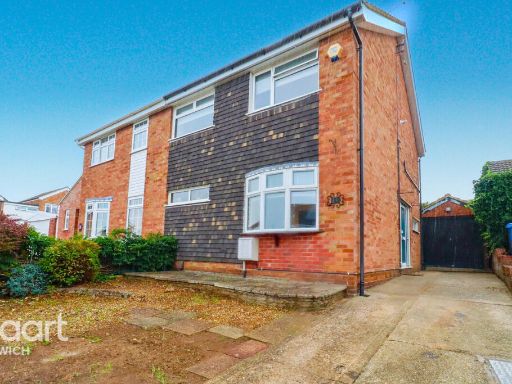 3 bedroom semi-detached house for sale in Chatsworth Crescent, Ipswich, IP2 — £220,000 • 3 bed • 1 bath • 883 ft²
3 bedroom semi-detached house for sale in Chatsworth Crescent, Ipswich, IP2 — £220,000 • 3 bed • 1 bath • 883 ft²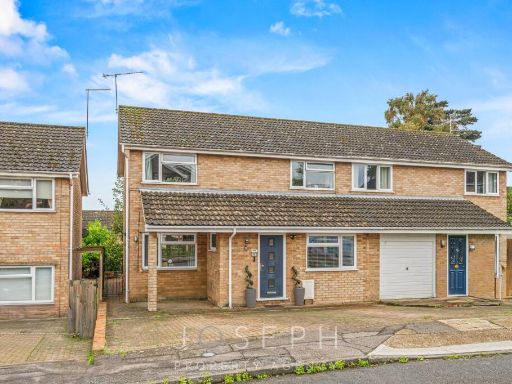 4 bedroom semi-detached house for sale in Leicester Close, Ipswich, IP2 — £315,000 • 4 bed • 1 bath • 1130 ft²
4 bedroom semi-detached house for sale in Leicester Close, Ipswich, IP2 — £315,000 • 4 bed • 1 bath • 1130 ft²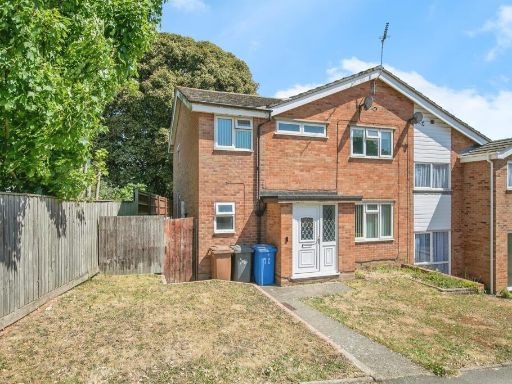 4 bedroom semi-detached house for sale in Lanercost Way, Ipswich, IP2 — £300,000 • 4 bed • 1 bath • 1753 ft²
4 bedroom semi-detached house for sale in Lanercost Way, Ipswich, IP2 — £300,000 • 4 bed • 1 bath • 1753 ft²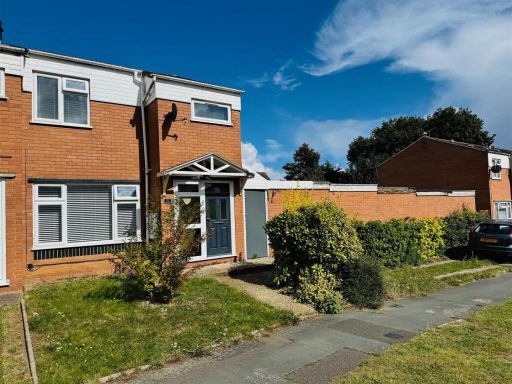 3 bedroom end of terrace house for sale in Neath Drive, Ipswich, IP2 — £240,000 • 3 bed • 1 bath • 765 ft²
3 bedroom end of terrace house for sale in Neath Drive, Ipswich, IP2 — £240,000 • 3 bed • 1 bath • 765 ft²





































