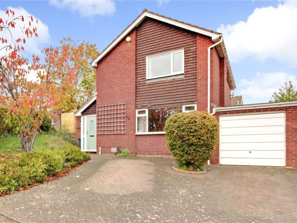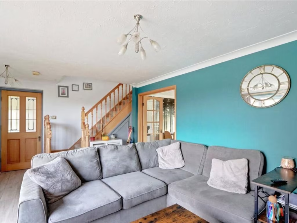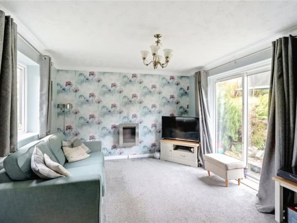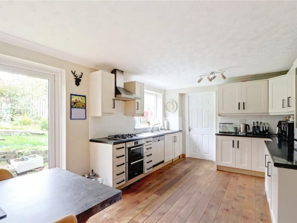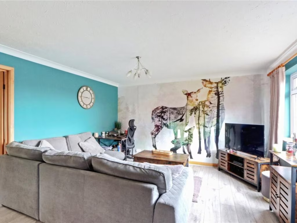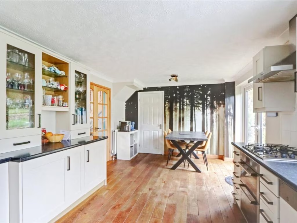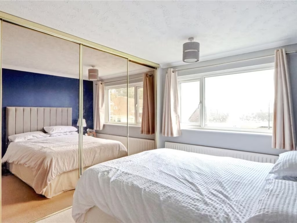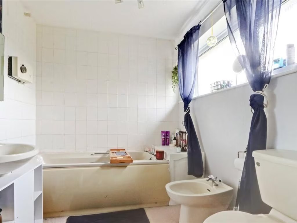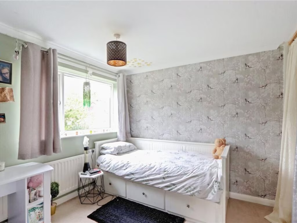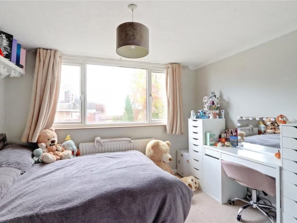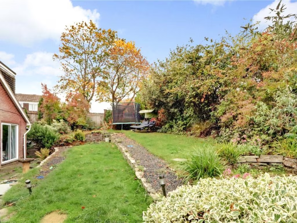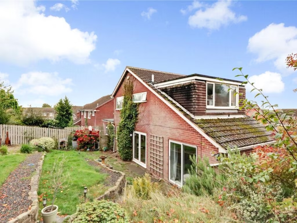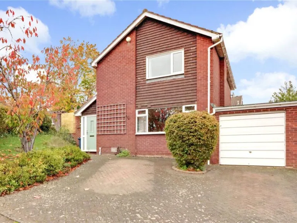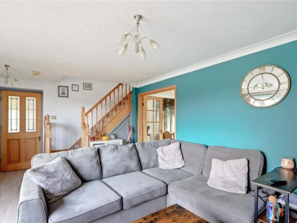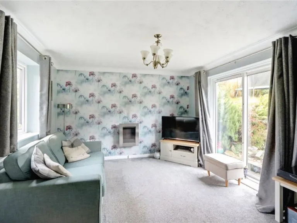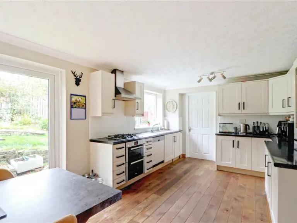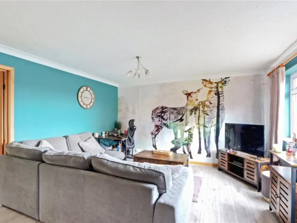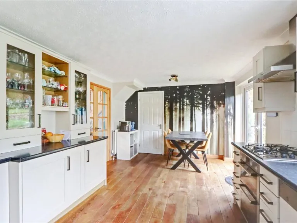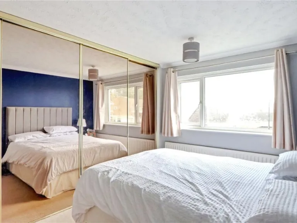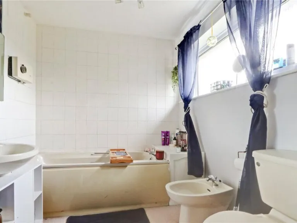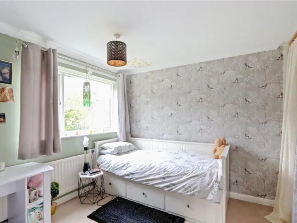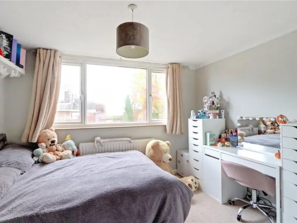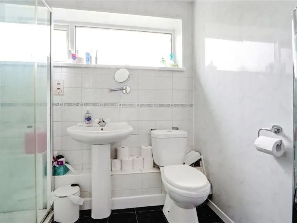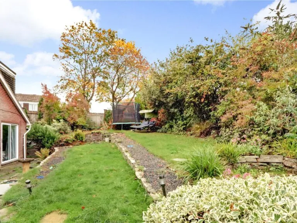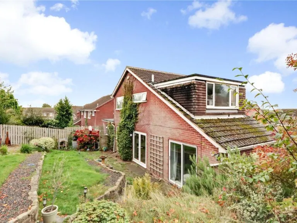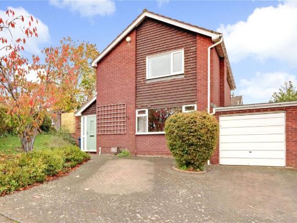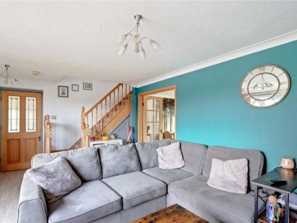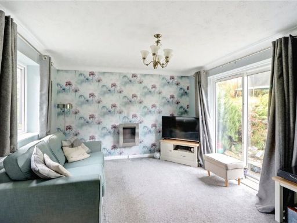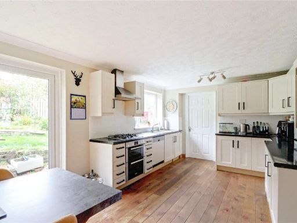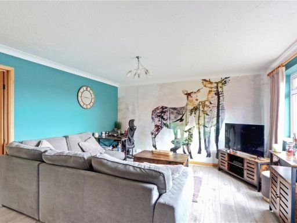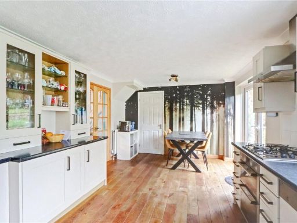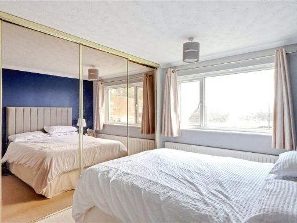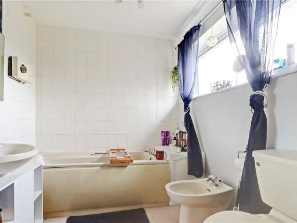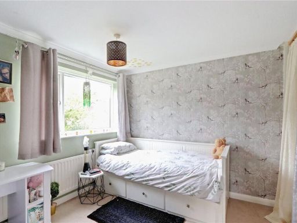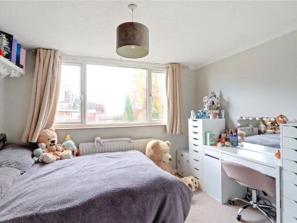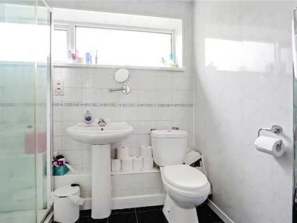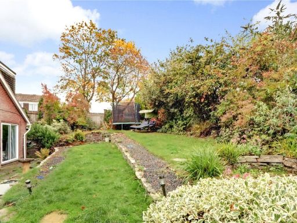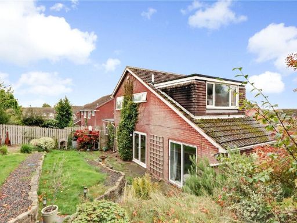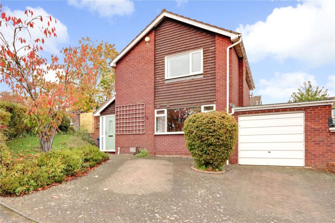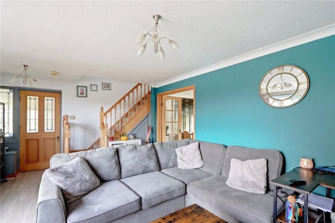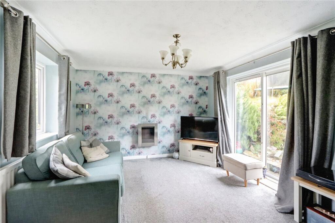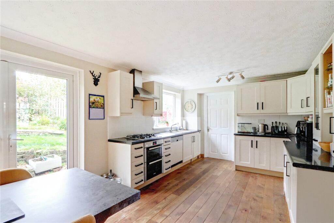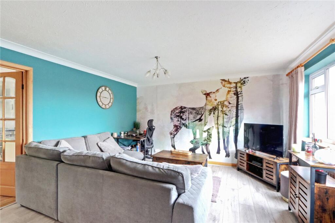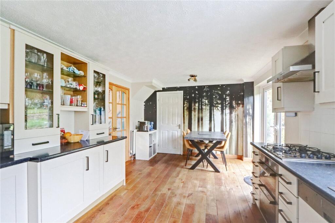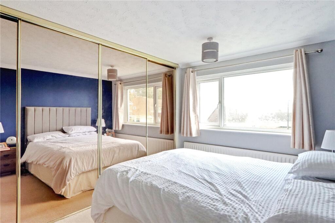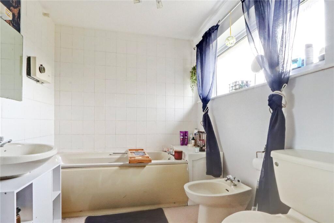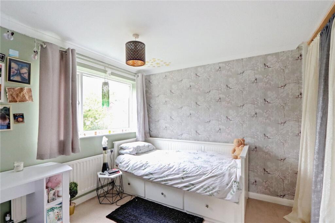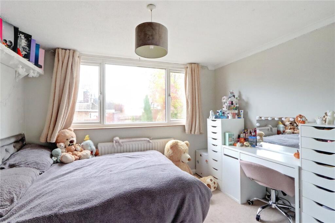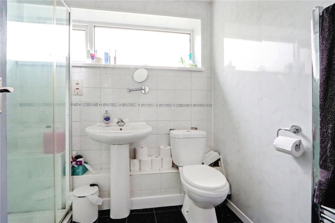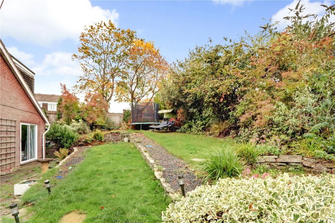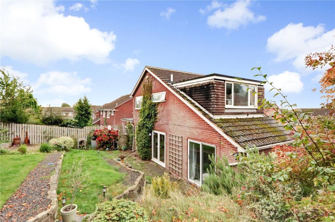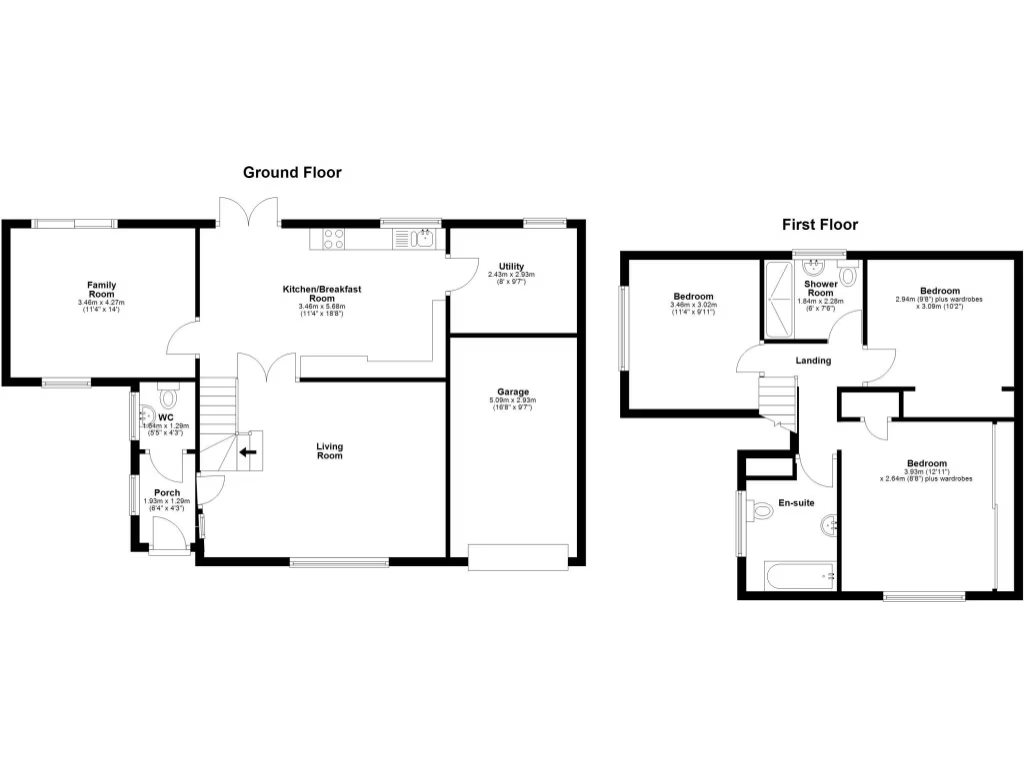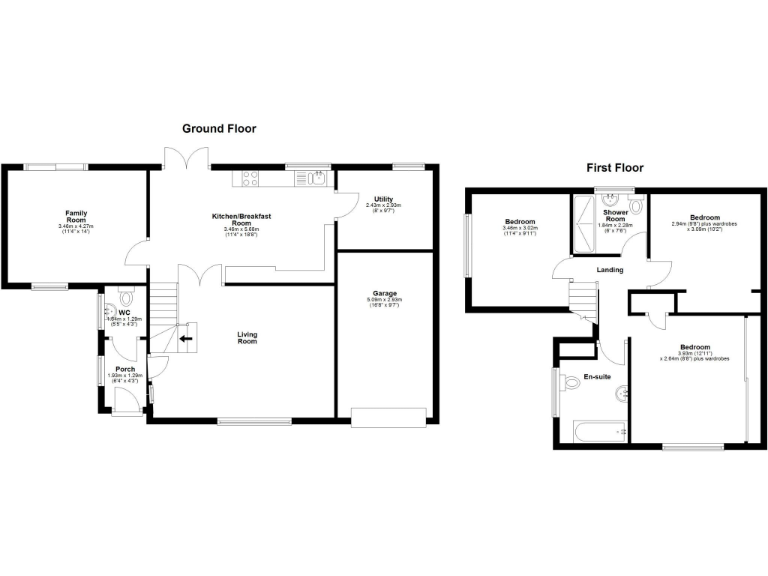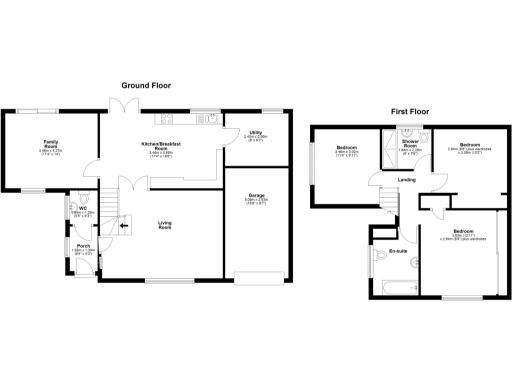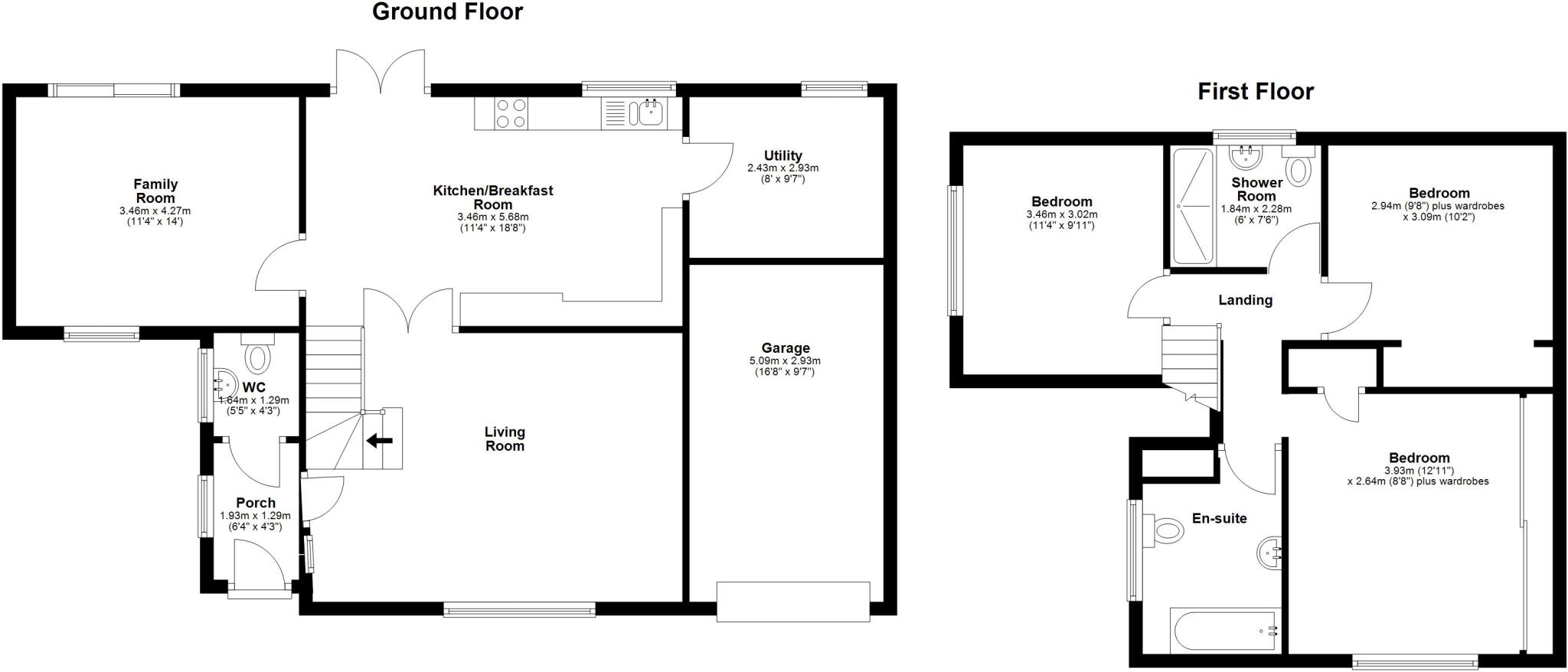Summary - 29 HARLAND WAY WASHINGTON NE38 7RB
3 bed 2 bath Detached
Large corner plot and flexible living for growing families near schools and amenities.
Extended detached house on large corner plot
Three double bedrooms; master with en-suite and fitted wardrobes
Approx. 190 sqm (2,045 sq ft) — very spacious family accommodation
Wrap-around, split-level mature gardens; rear fully enclosed
Breakfast kitchen, family room, utility/pantry and cloakroom
Integral garage plus ample off-street parking
1970s build; some updating and modernisation likely required
Awaiting EPC; offered freehold, Council Tax Band D
An extended three-bedroom detached house on a large corner plot in Harland Way, offering lots of family space across approximately 190 sq m (2,045 sq ft). The property includes a generous lounge, a rear family room with sliding doors, a breakfast kitchen with integrated appliances and French doors, plus a useful utility/pantry and ground-floor cloakroom. The master bedroom benefits from full-length fitted wardrobes and an en-suite; all bedrooms are double in size.
The wrap-around, split-level gardens are mature and enclosed to the rear, providing good outdoor space for children and entertaining. Off-street parking is ample and there is an integral garage. Located in a well-served part of Washington with a range of schools (several rated Good), shops and leisure facilities close by, this home suits growing families wanting space and convenience.
Practical points to note: the house dates from the 1970s and, while extended and improved over the years, will suit buyers willing to update parts of the interior and finishes to their own taste. The property is offered freehold, in Council Tax Band D, and currently awaiting an EPC. Services, fixtures and measurements are provided as a guide and should be verified by interested purchasers.
This is a substantial family home with scope to modernise and personalise. Its size, corner plot and flexible layout present clear potential both for family living and for buyers seeking space with long-term improvement upside.
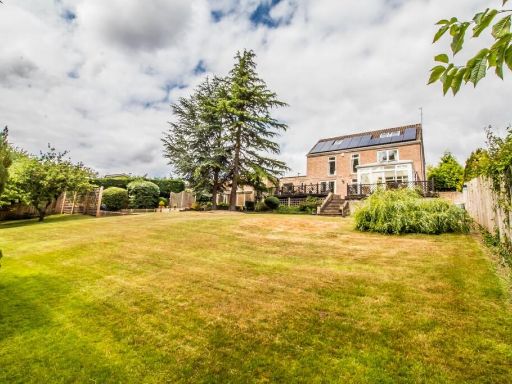 5 bedroom detached house for sale in The Generals Wood, Washington, NE38 — £495,000 • 5 bed • 1 bath • 2993 ft²
5 bedroom detached house for sale in The Generals Wood, Washington, NE38 — £495,000 • 5 bed • 1 bath • 2993 ft²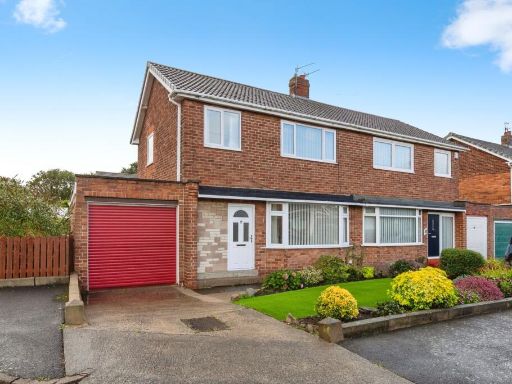 3 bedroom semi-detached house for sale in Wiltshire Place, Washington, Tyne and Wear, NE37 — £180,000 • 3 bed • 1 bath • 691 ft²
3 bedroom semi-detached house for sale in Wiltshire Place, Washington, Tyne and Wear, NE37 — £180,000 • 3 bed • 1 bath • 691 ft²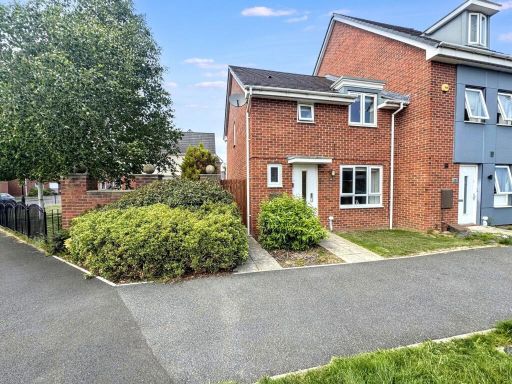 3 bedroom end of terrace house for sale in Teal Farm Way, Washington, Tyne and Wear, NE38 8BG, NE38 — £185,000 • 3 bed • 2 bath • 838 ft²
3 bedroom end of terrace house for sale in Teal Farm Way, Washington, Tyne and Wear, NE38 8BG, NE38 — £185,000 • 3 bed • 2 bath • 838 ft²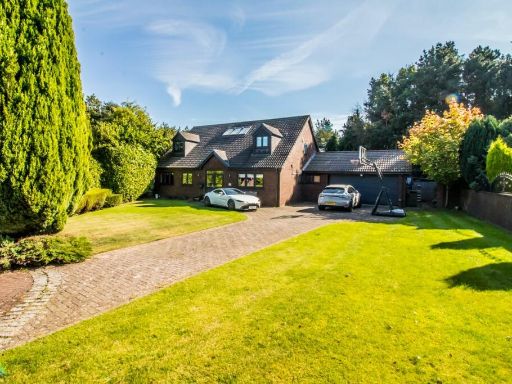 5 bedroom detached house for sale in Carnoustie, Usworth, Washington, NE37 — £800,000 • 5 bed • 1 bath • 3316 ft²
5 bedroom detached house for sale in Carnoustie, Usworth, Washington, NE37 — £800,000 • 5 bed • 1 bath • 3316 ft²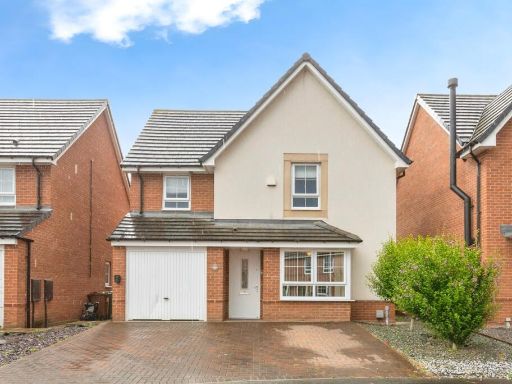 4 bedroom detached house for sale in Burghley Close, WASHINGTON, Tyne and Wear, NE38 — £325,000 • 4 bed • 2 bath • 1386 ft²
4 bedroom detached house for sale in Burghley Close, WASHINGTON, Tyne and Wear, NE38 — £325,000 • 4 bed • 2 bath • 1386 ft²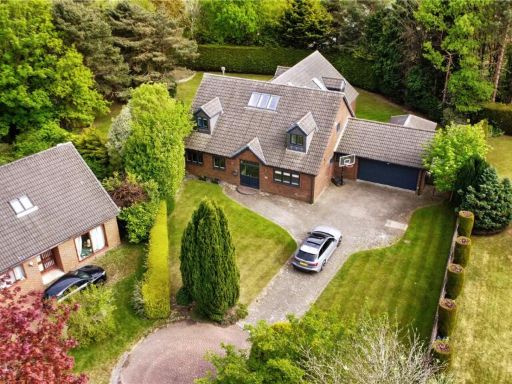 5 bedroom detached house for sale in Carnoustie, Washington, Tyne and Wear, NE37 — £800,000 • 5 bed • 4 bath • 4195 ft²
5 bedroom detached house for sale in Carnoustie, Washington, Tyne and Wear, NE37 — £800,000 • 5 bed • 4 bath • 4195 ft²