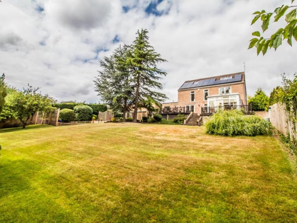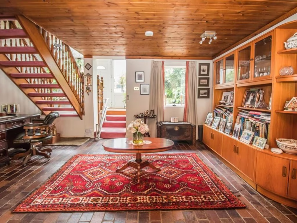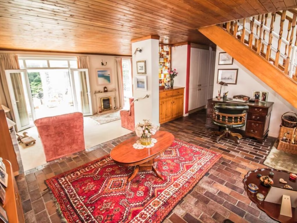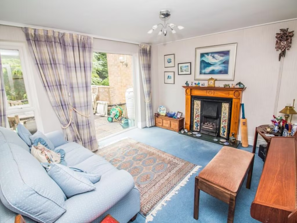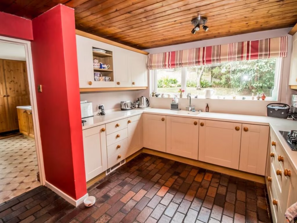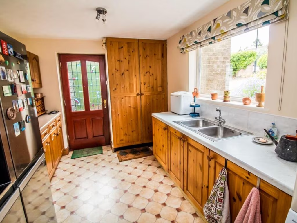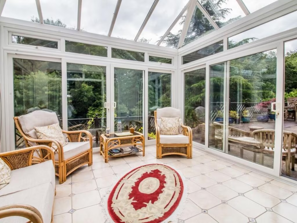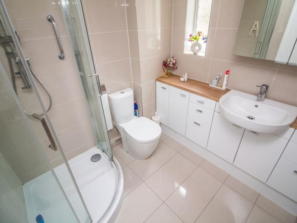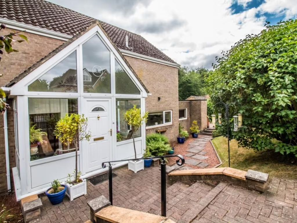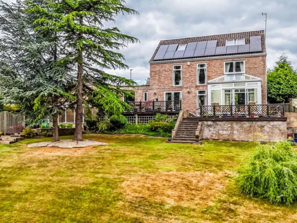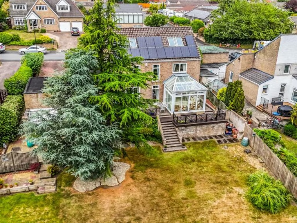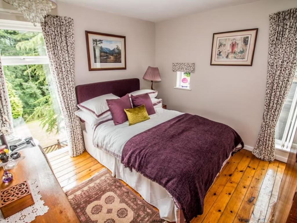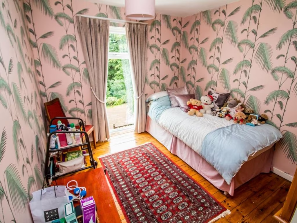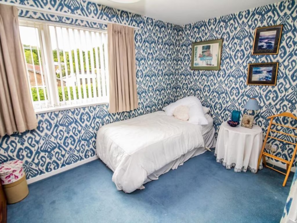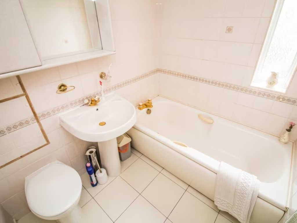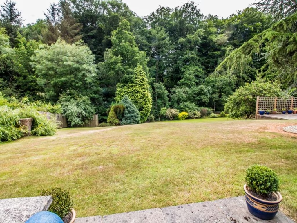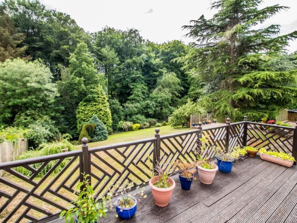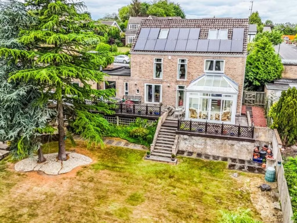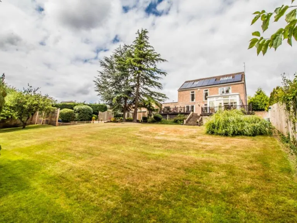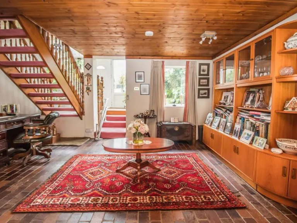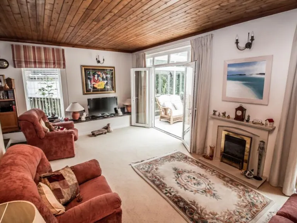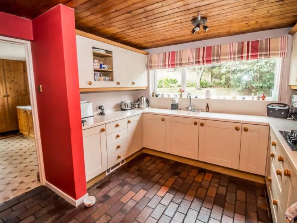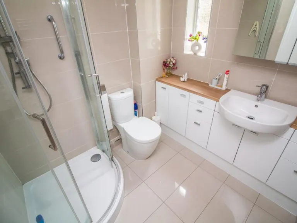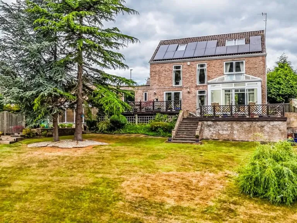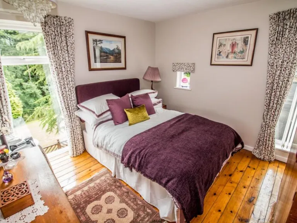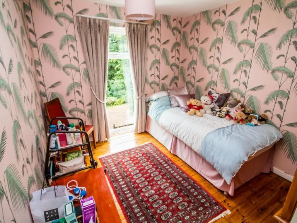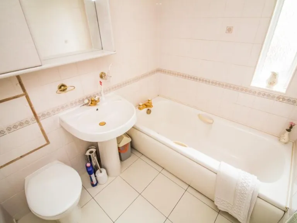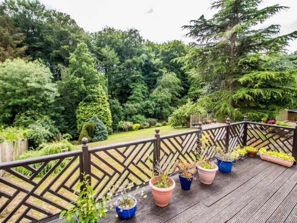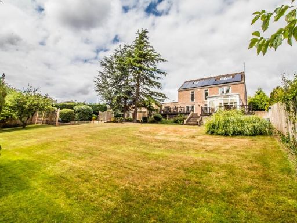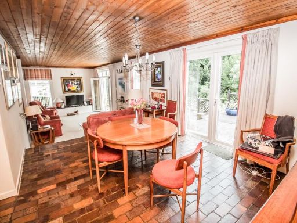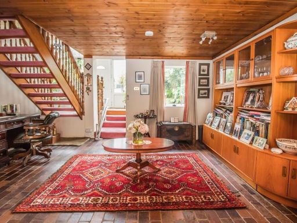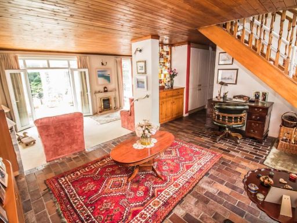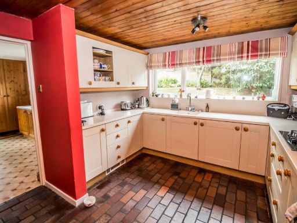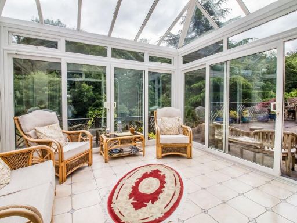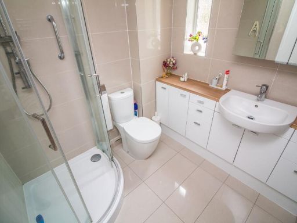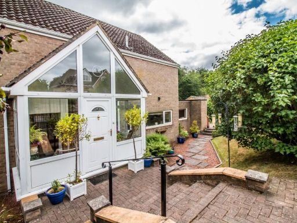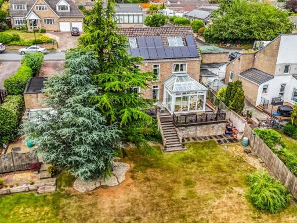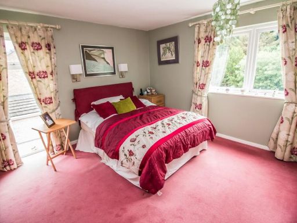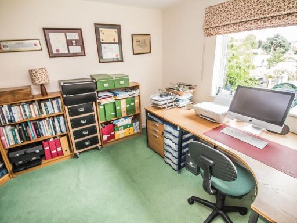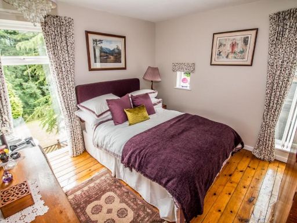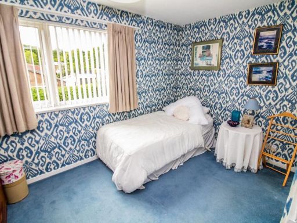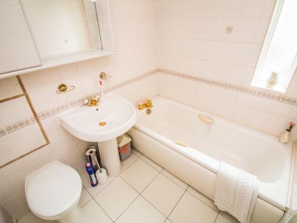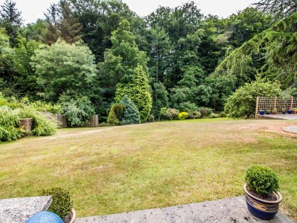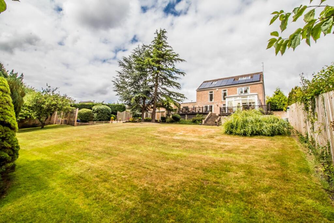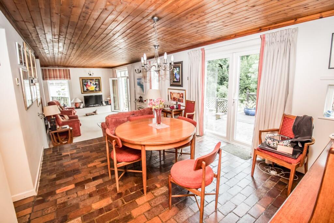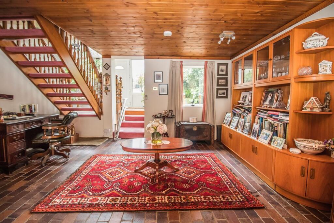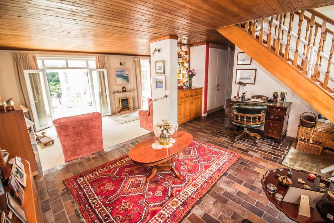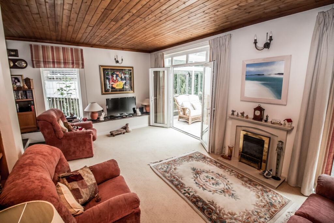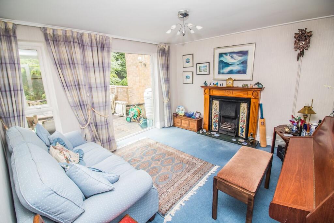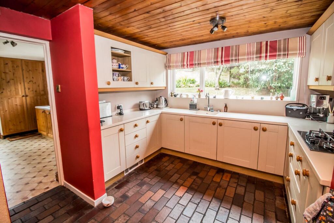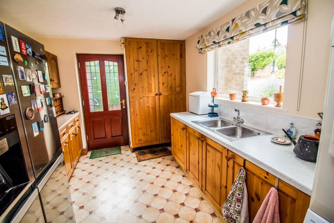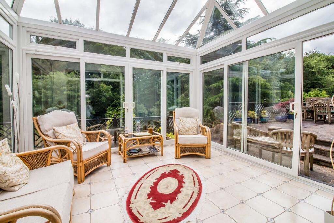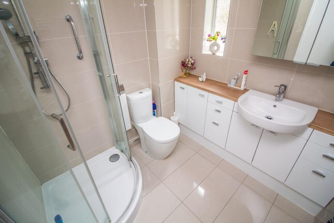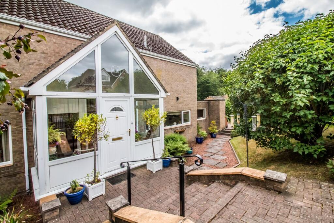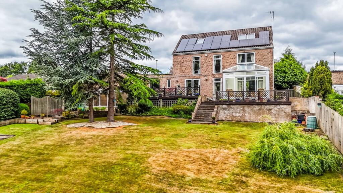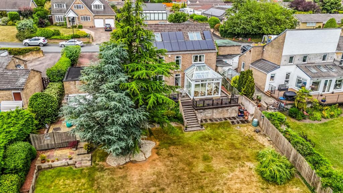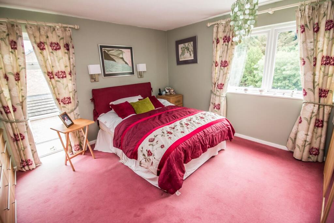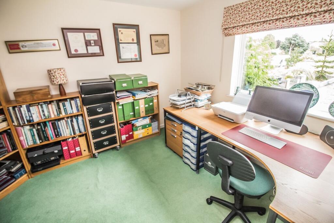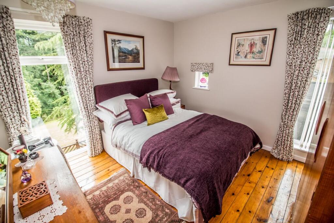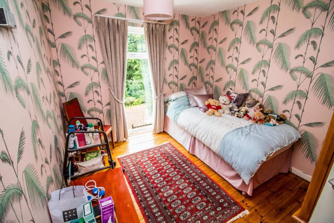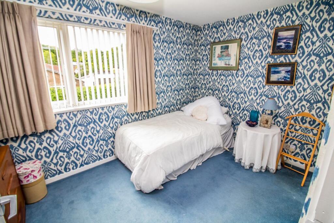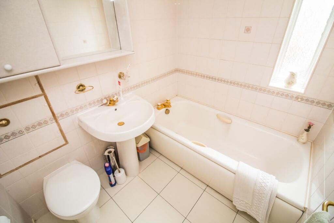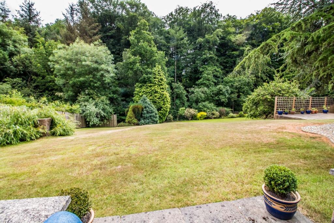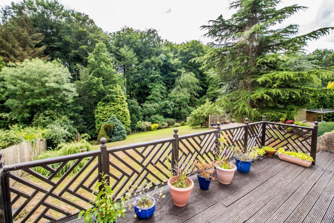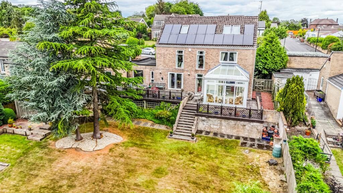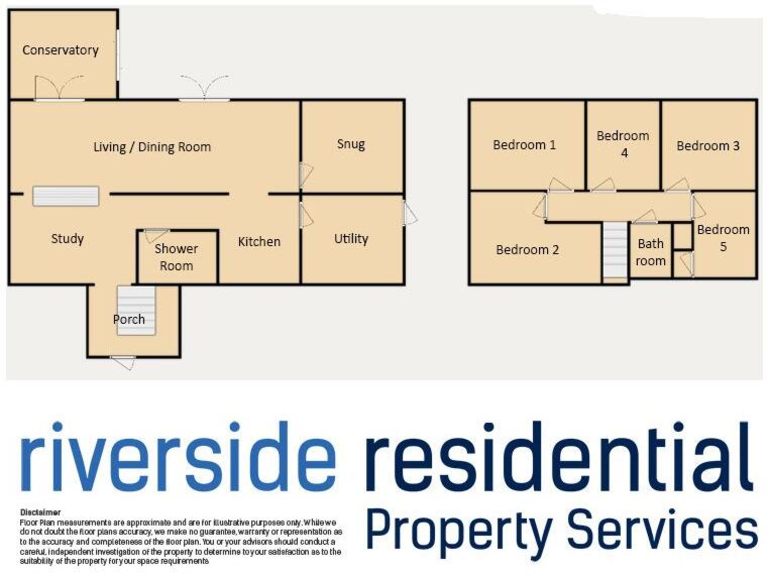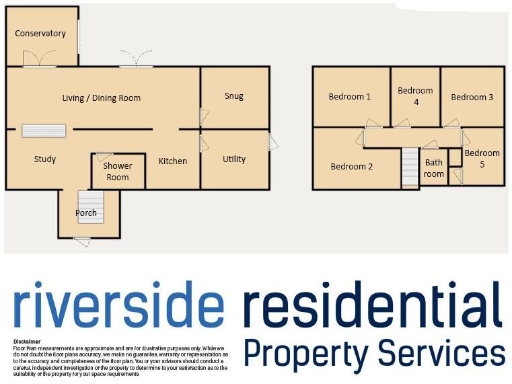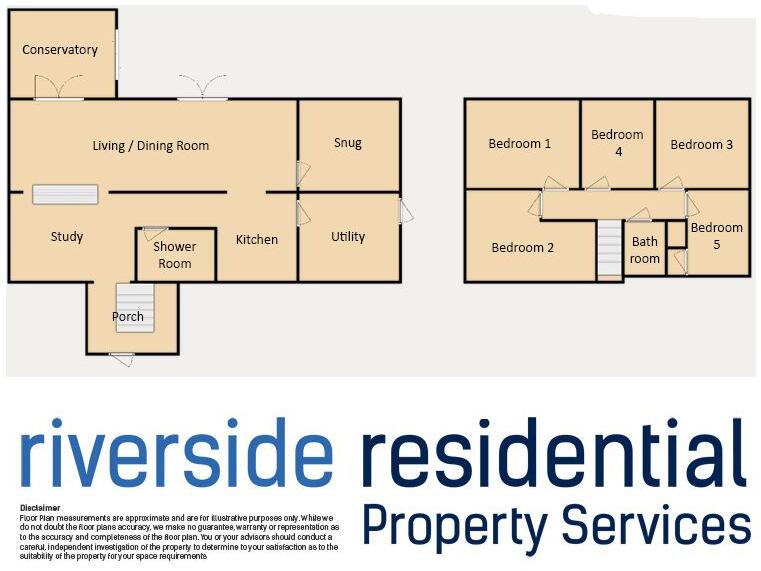Summary - 11 THE GENERALS WOOD, HARRATON, WASHINGTON NE38 9BL
5 bed 1 bath Detached
Executive five-bedroom home on a large private plot with woodland views.
- Five double bedrooms with converted loft (access via electric ladder)
- Large one-third acre plot with raised decking and woodland outlook
- Double garage, block-paved double-width driveway and good kerb appeal
- Multiple reception rooms: two lounges, conservatory, study and snug
- Owned solar panels helping energy costs; mains gas boiler and radiators
- Council Tax Band F (expensive); broadband speeds currently slow
- Freehold, built 2000, double glazing (install dates unknown)
- Limited formal bathroom count for five bedrooms; consider adaptation
This substantial five-bedroom detached home sits at the end of a private cul-de-sac in a quiet, desirable Harraton neighbourhood. Set on roughly one-third of an acre, the plot is the standout: extensive, well-kept lawns, mature borders, large raised decking and a secluded woodland backdrop provide rare outdoor privacy and scope for gardening or entertaining. The property includes a double garage, block-paved double-width driveway and owned solar panels that contribute to running costs.
Internally the house offers generous, flexible living space across multiple reception rooms — two lounges, dining area, conservatory, snug and a large study — plus a kitchen and a substantial utility room. A converted loft gives further usable space, although access is via an electric ladder rather than a fixed staircase. The home is tastefully presented throughout, with solid fixtures such as granite worktops, fitted wardrobes and double glazing.
Practical points to note: council tax is Band F (expensive) and broadband speeds are reported slow, which may affect home-working without an upgrade. The property has multiple WC/shower facilities at ground and first-floor levels, but the advertised bathroom count is low for five bedrooms, so busy households should consider layout planning. The loft conversion and large plot present clear potential for further adaptation, subject to necessary permissions.
Well placed for local schools, shops and commuter routes into Durham, Newcastle and Sunderland, this freehold home suits families seeking space and garden privacy, or buyers wanting a substantial home with potential to personalise. A viewing is recommended to appreciate the layout and extensive grounds in full.
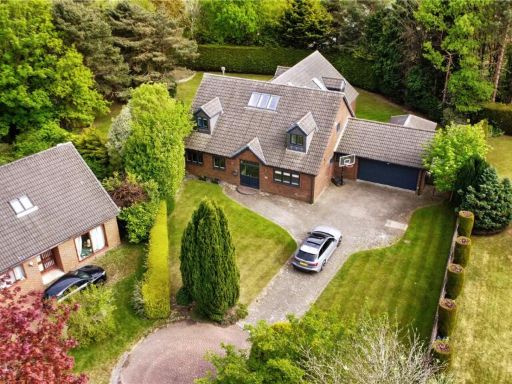 5 bedroom detached house for sale in Carnoustie, Washington, Tyne and Wear, NE37 — £800,000 • 5 bed • 4 bath • 4195 ft²
5 bedroom detached house for sale in Carnoustie, Washington, Tyne and Wear, NE37 — £800,000 • 5 bed • 4 bath • 4195 ft²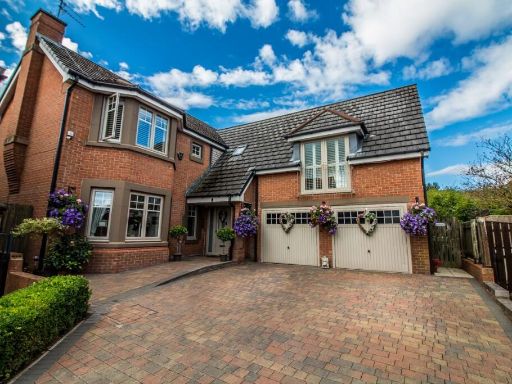 5 bedroom detached house for sale in Willowdene, Usworth, Washington, NE37 — £525,000 • 5 bed • 3 bath • 1348 ft²
5 bedroom detached house for sale in Willowdene, Usworth, Washington, NE37 — £525,000 • 5 bed • 3 bath • 1348 ft²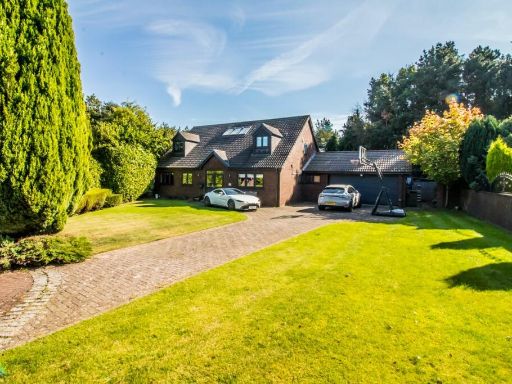 5 bedroom detached house for sale in Carnoustie, Usworth, Washington, NE37 — £800,000 • 5 bed • 1 bath • 3316 ft²
5 bedroom detached house for sale in Carnoustie, Usworth, Washington, NE37 — £800,000 • 5 bed • 1 bath • 3316 ft²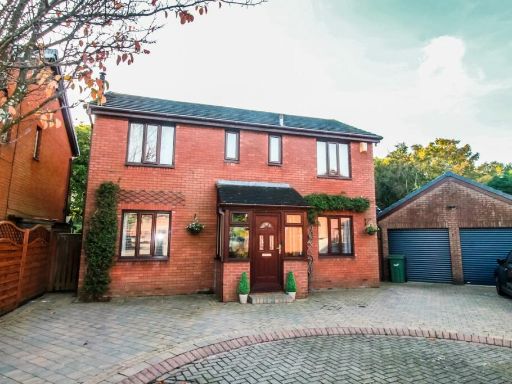 4 bedroom detached house for sale in Rookhope, Rickleton, Washington, NE38 — £350,000 • 4 bed • 2 bath • 1400 ft²
4 bedroom detached house for sale in Rookhope, Rickleton, Washington, NE38 — £350,000 • 4 bed • 2 bath • 1400 ft²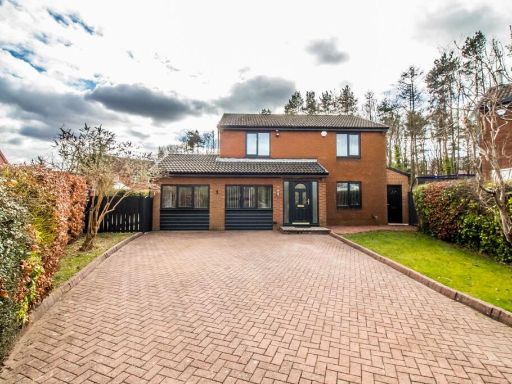 5 bedroom detached house for sale in Dalmahoy, Usworth, Washington, NE37 — £535,000 • 5 bed • 2 bath • 1531 ft²
5 bedroom detached house for sale in Dalmahoy, Usworth, Washington, NE37 — £535,000 • 5 bed • 2 bath • 1531 ft²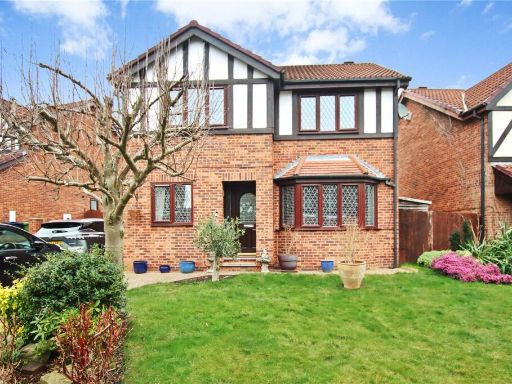 4 bedroom detached house for sale in Kinlet, Teal Farm, Washington, NE38 — £345,000 • 4 bed • 2 bath • 1229 ft²
4 bedroom detached house for sale in Kinlet, Teal Farm, Washington, NE38 — £345,000 • 4 bed • 2 bath • 1229 ft²