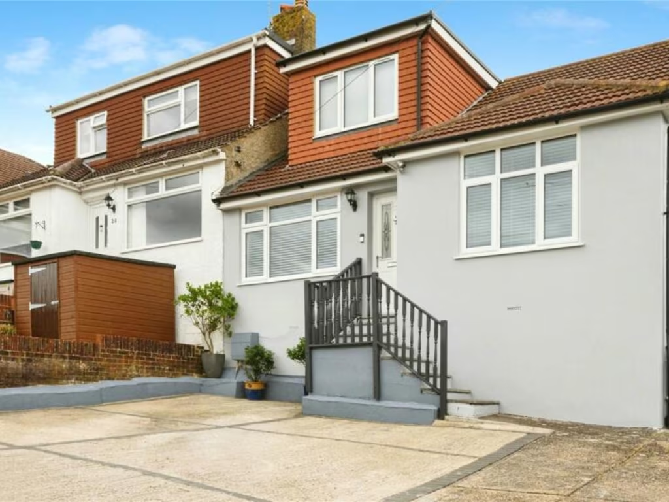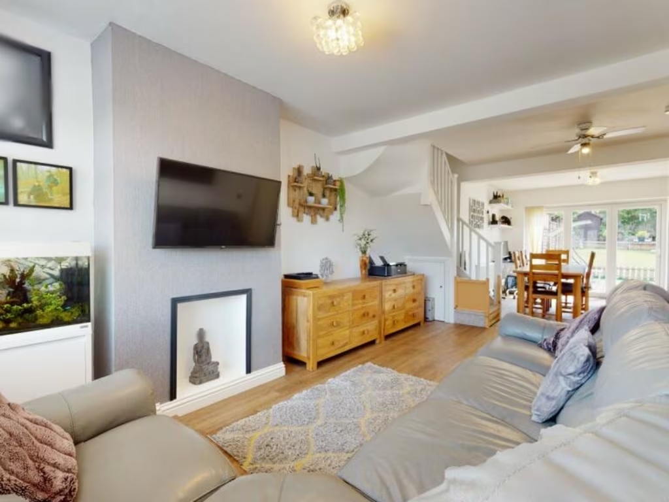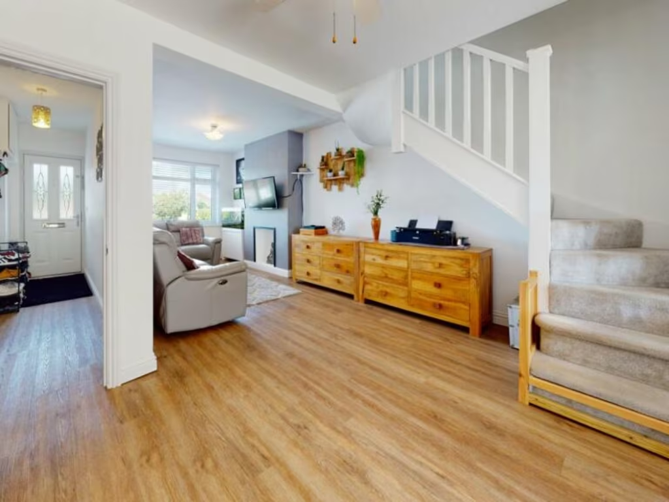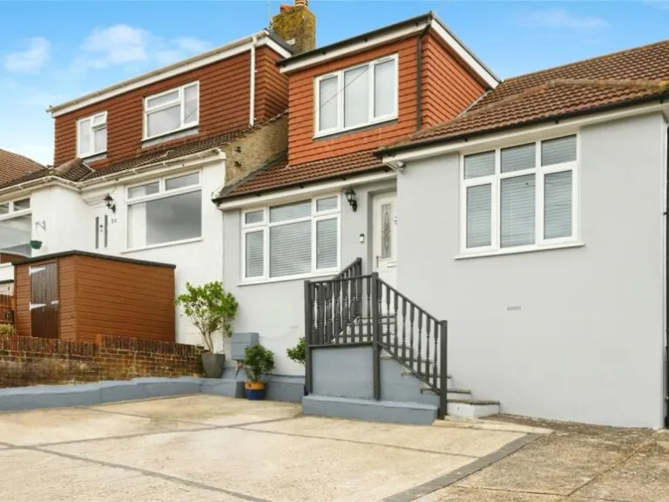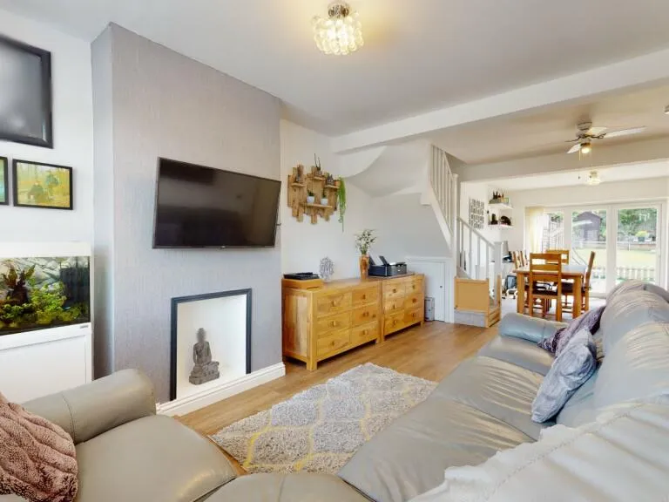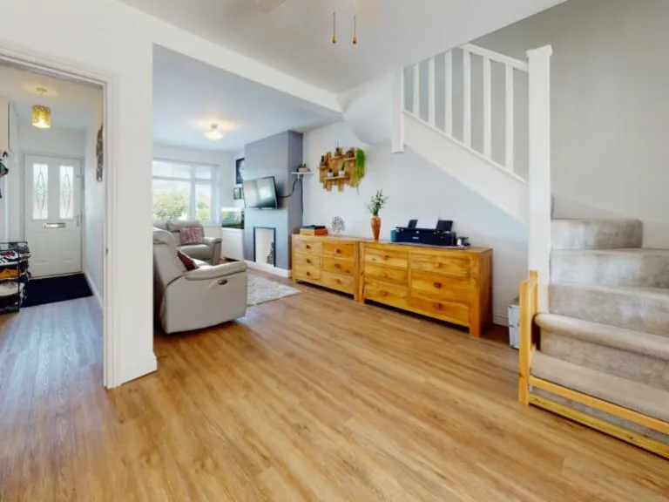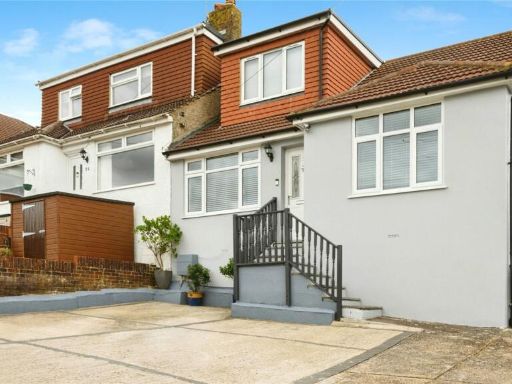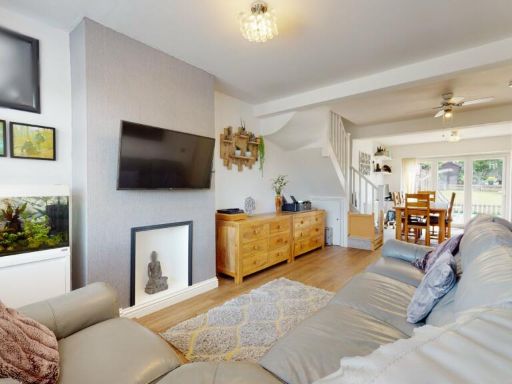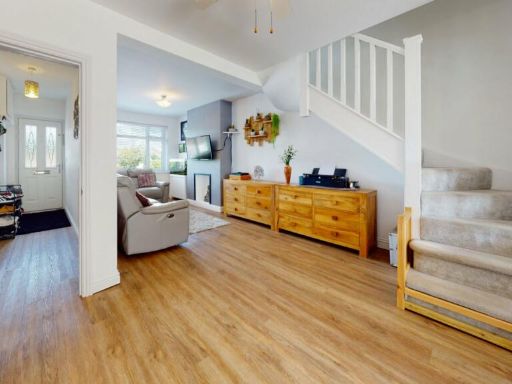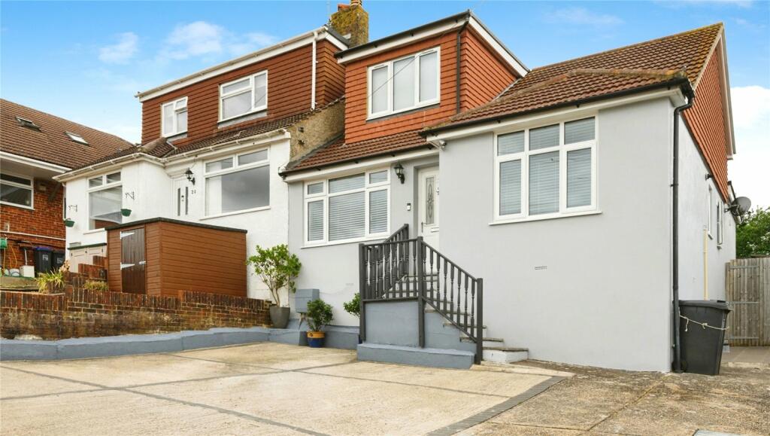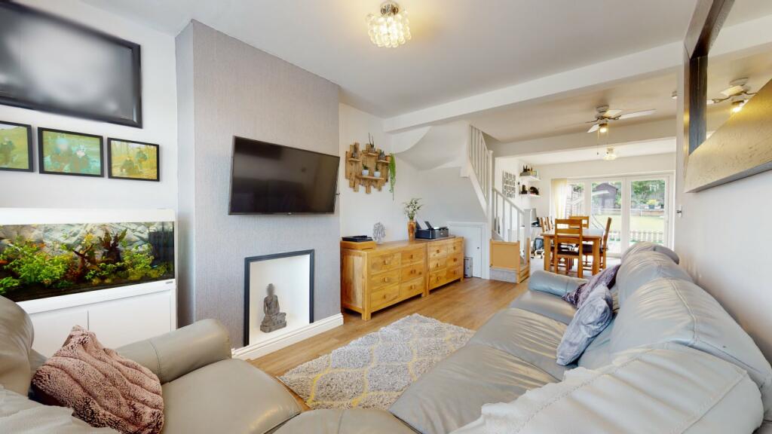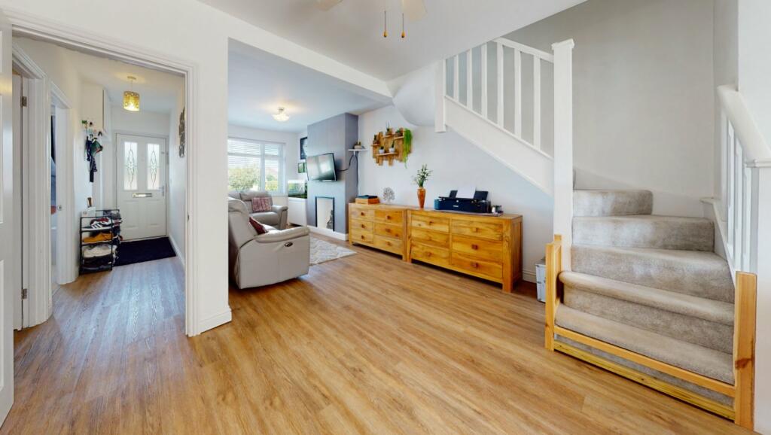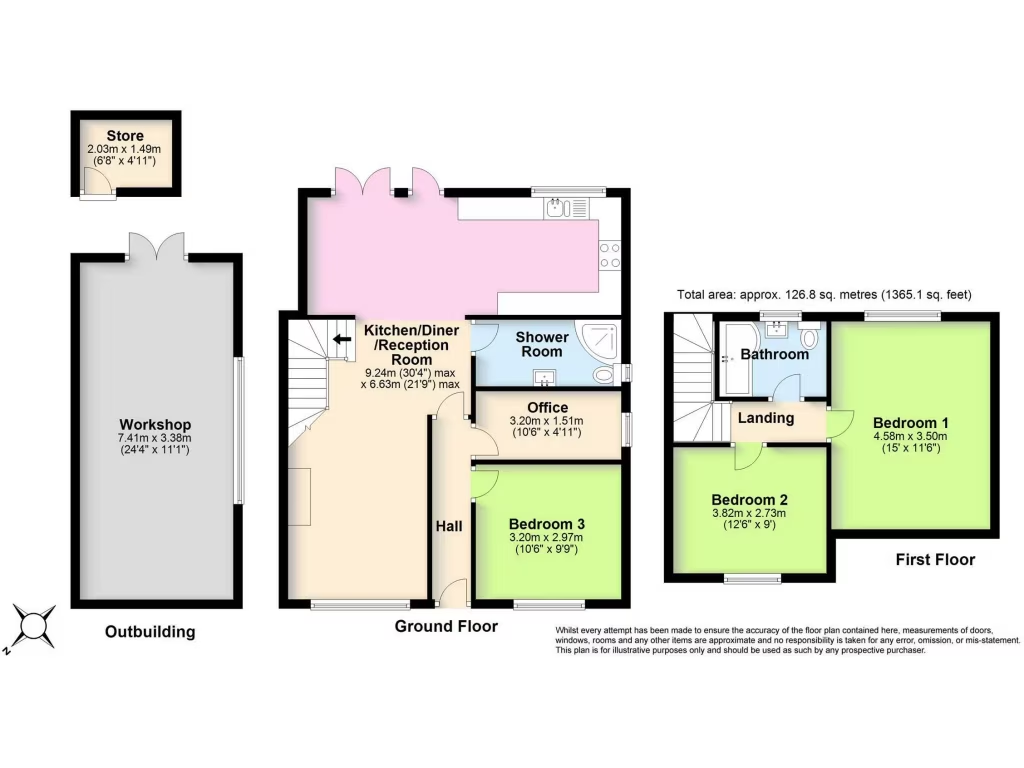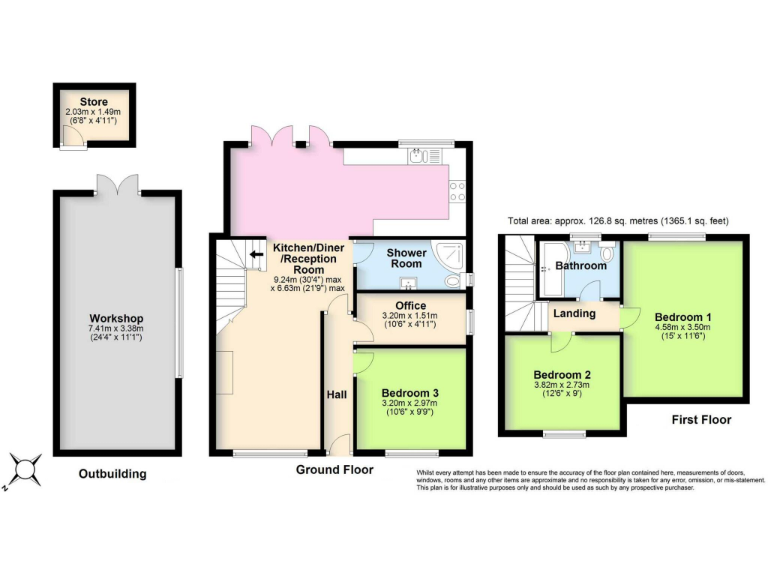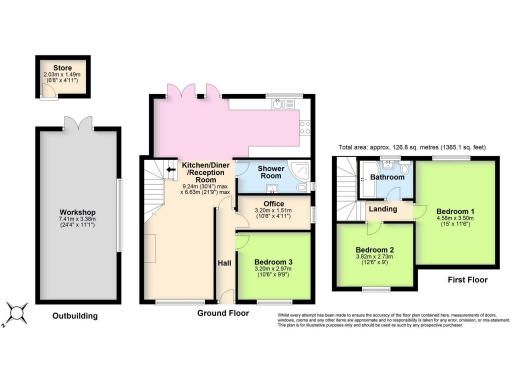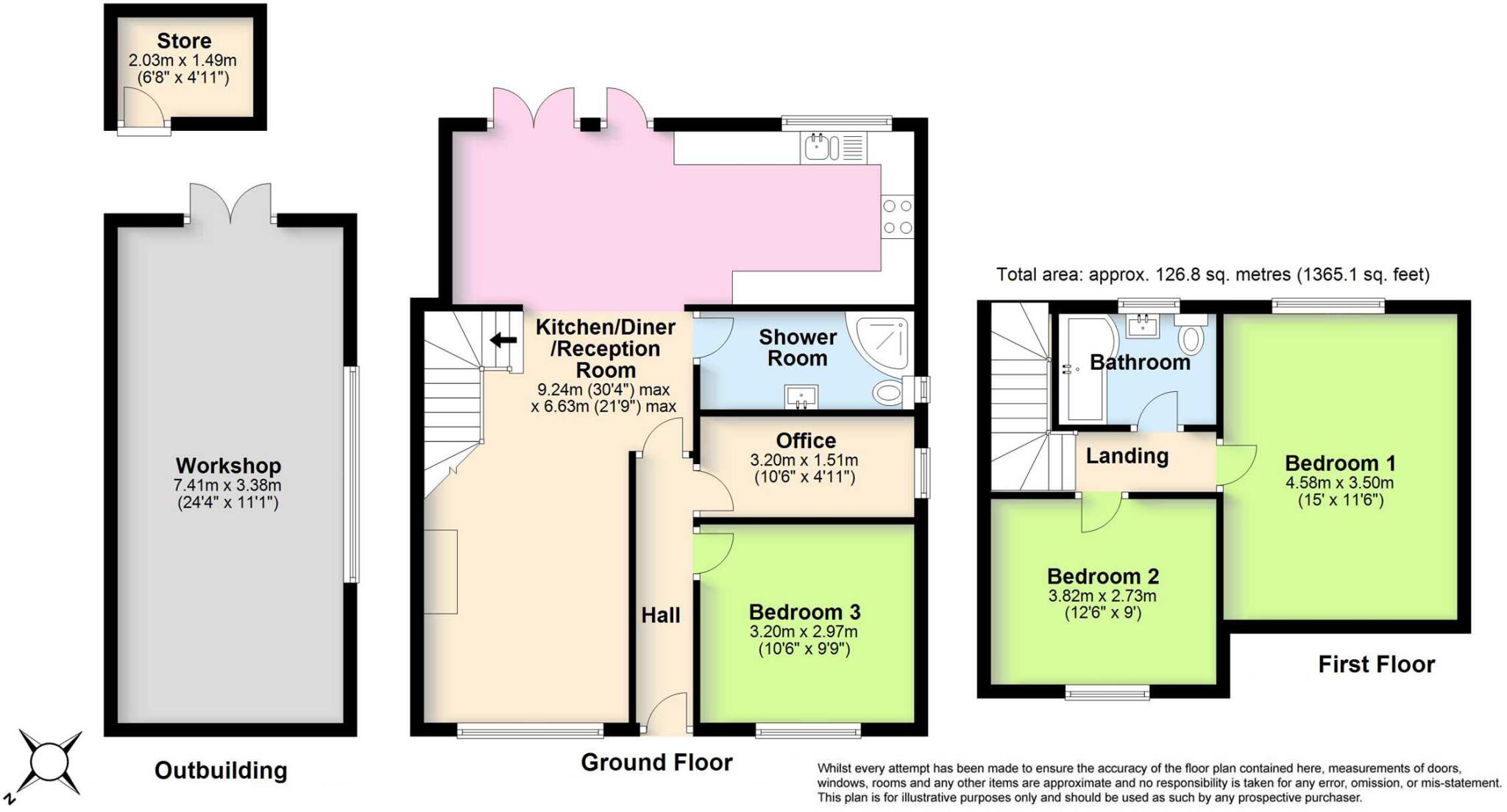Summary - 18 HERBERT ROAD SOMPTING LANCING BN15 0JT
4 bed 2 bath Semi-Detached
Newly renovated family home with open-plan living, summer house and South Downs views..
- Newly renovated four-bedroom chalet bungalow
- Grand open-plan living with bi-fold doors to garden
- Fully powered summer house/office plus additional outbuilding
- Parking for multiple cars on driveway
- Upstairs two double bedrooms with South Downs views
- Average overall house size; built circa 1930–1949
- Double glazing present; install date unknown
- Council tax described as affordable; freehold tenure
This newly renovated four-bedroom semi-detached chalet bungalow offers modern, flexible family living with thoughtful finishes and strong natural light. A grand open-plan living and dining area opens through bi-folding doors to a private, landscaped rear garden with a fully powered summer house — ideal for a home office, playroom or cinema. Parking for multiple cars and easy side access add day-to-day convenience.
The ground floor accommodates two bedrooms (one currently used as a dressing room) and a shower room/WC, while two double bedrooms occupy the upper floor with far-reaching views towards the South Downs and a family bathroom. The kitchen is well appointed with integrated appliances and a garden-facing window, making meal preparation bright and social. Ample storage, plus eaves space, keeps the layout practical for family life.
Set in North Sompting with quick access to the South Downs, good local schools and Lancing station within two miles, this home suits those who want countryside walks and Brighton amenities within easy reach. The property is freehold, has mains gas central heating and double glazing (install date unknown). Note: the house is average-sized overall and was constructed circa 1930–1949, so some older building elements may remain despite the recent renovation.
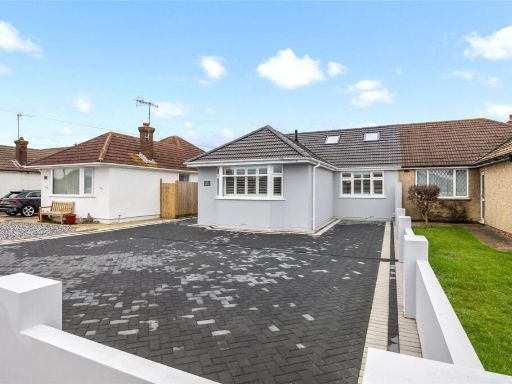 4 bedroom bungalow for sale in Barfield Park, Lancing, West Sussex, BN15 — £550,000 • 4 bed • 2 bath • 1356 ft²
4 bedroom bungalow for sale in Barfield Park, Lancing, West Sussex, BN15 — £550,000 • 4 bed • 2 bath • 1356 ft²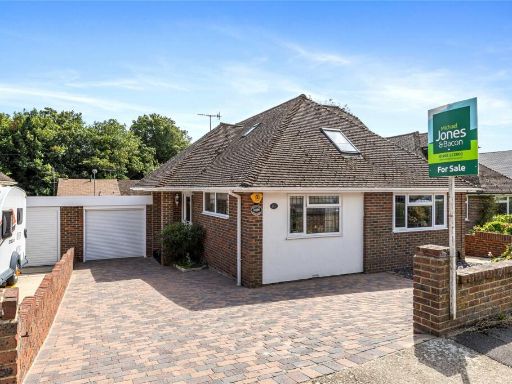 4 bedroom detached house for sale in Norbury Close, North Lancing, West Sussex, BN15 — £500,000 • 4 bed • 2 bath • 1410 ft²
4 bedroom detached house for sale in Norbury Close, North Lancing, West Sussex, BN15 — £500,000 • 4 bed • 2 bath • 1410 ft²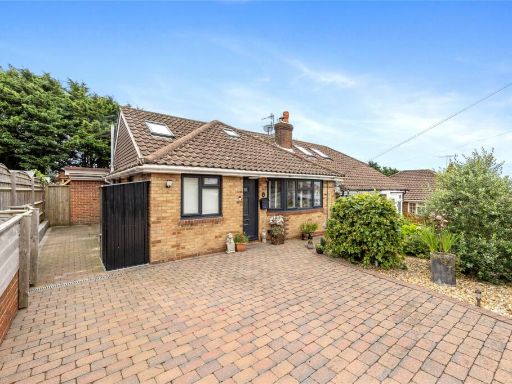 4 bedroom semi-detached house for sale in Bramber Close, Sompting, Lancing, West Sussex, BN15 — £475,000 • 4 bed • 1 bath • 988 ft²
4 bedroom semi-detached house for sale in Bramber Close, Sompting, Lancing, West Sussex, BN15 — £475,000 • 4 bed • 1 bath • 988 ft²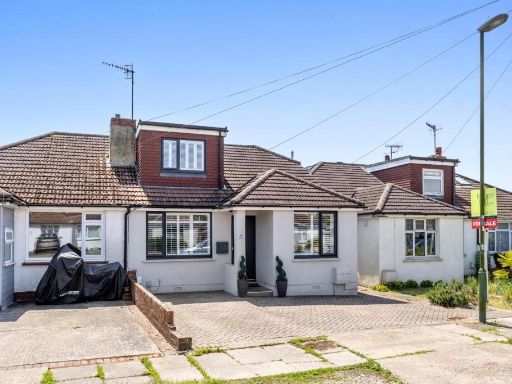 4 bedroom chalet for sale in Abbey Road, Sompting, Lancing, BN15 — £500,000 • 4 bed • 2 bath • 1241 ft²
4 bedroom chalet for sale in Abbey Road, Sompting, Lancing, BN15 — £500,000 • 4 bed • 2 bath • 1241 ft²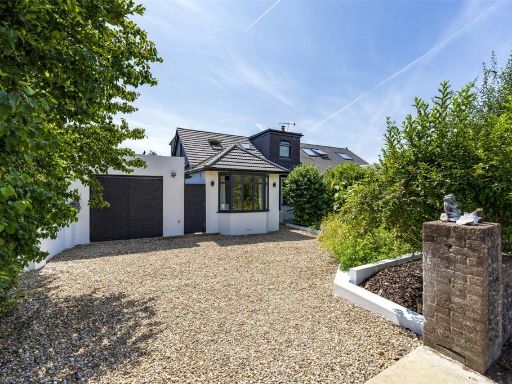 5 bedroom semi-detached house for sale in Upper Brighton Road, Lancing, West Sussex, BN15 — £500,000 • 5 bed • 2 bath • 1247 ft²
5 bedroom semi-detached house for sale in Upper Brighton Road, Lancing, West Sussex, BN15 — £500,000 • 5 bed • 2 bath • 1247 ft²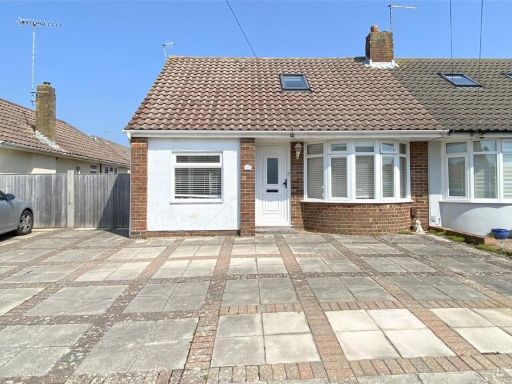 2 bedroom semi-detached house for sale in Bowness Avenue, Sompting, West Sussexc, BN15 — £400,000 • 2 bed • 2 bath • 1073 ft²
2 bedroom semi-detached house for sale in Bowness Avenue, Sompting, West Sussexc, BN15 — £400,000 • 2 bed • 2 bath • 1073 ft²