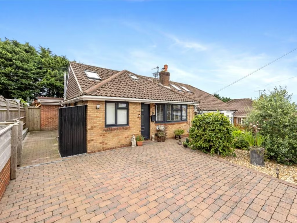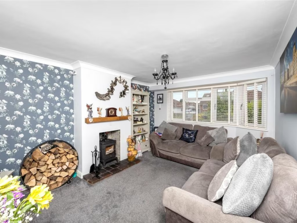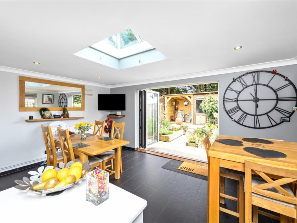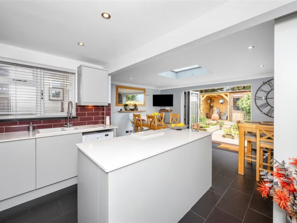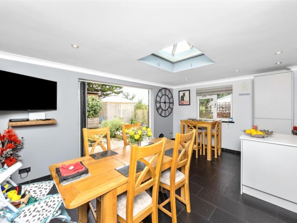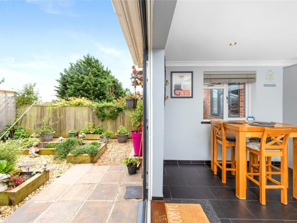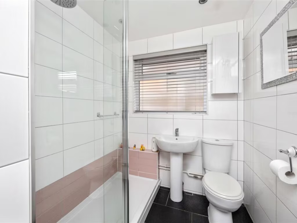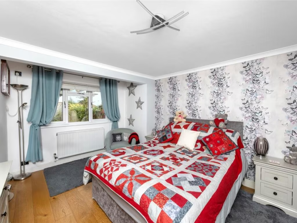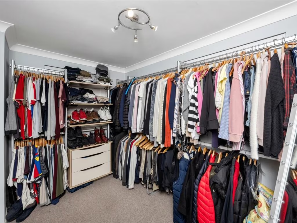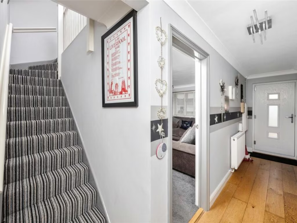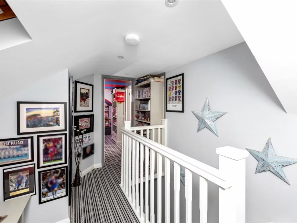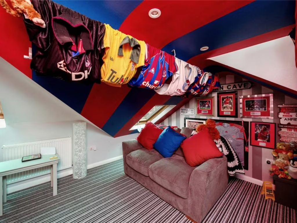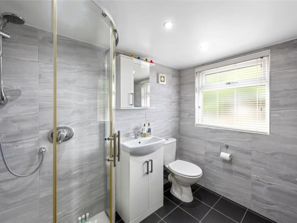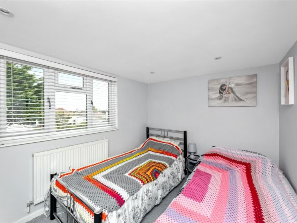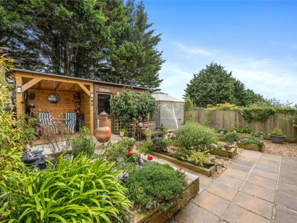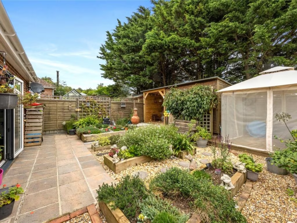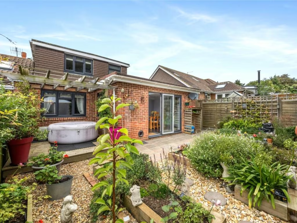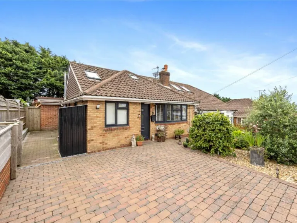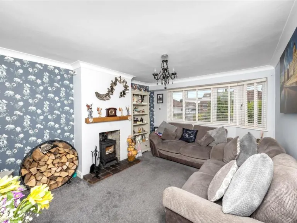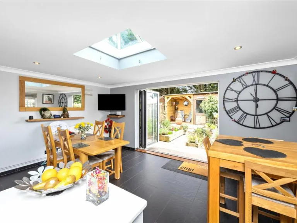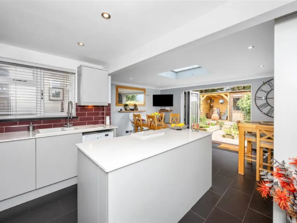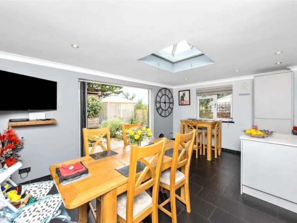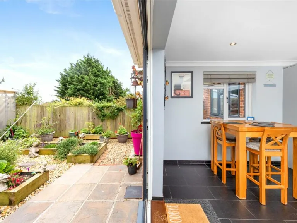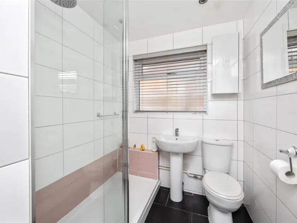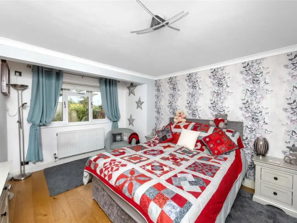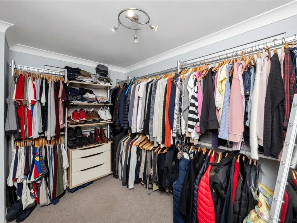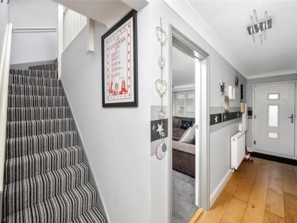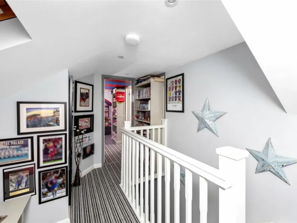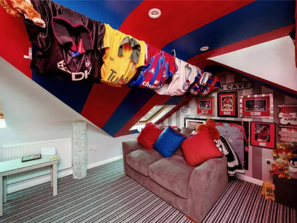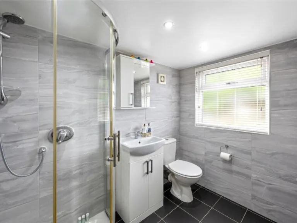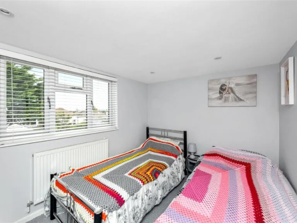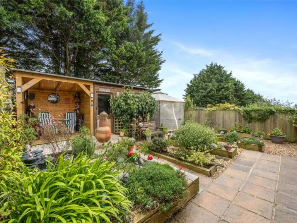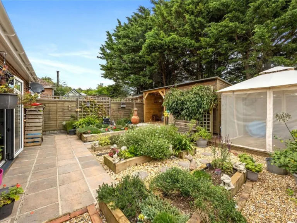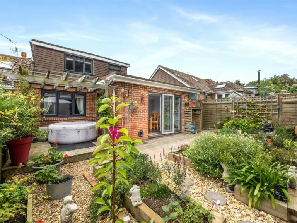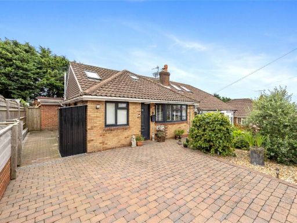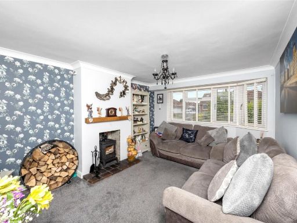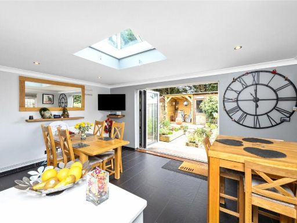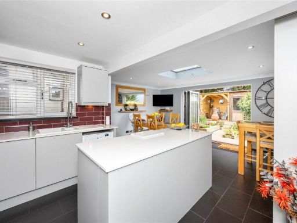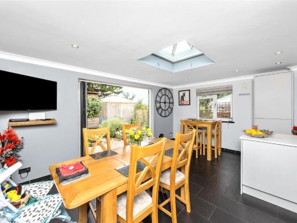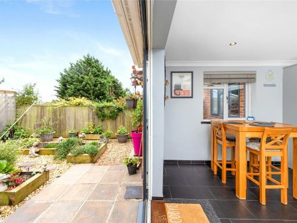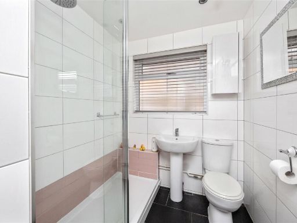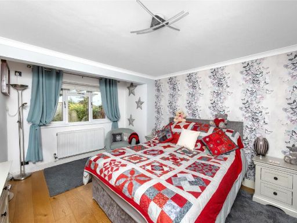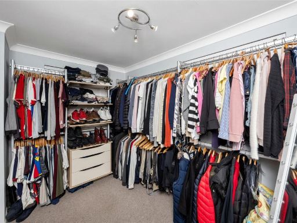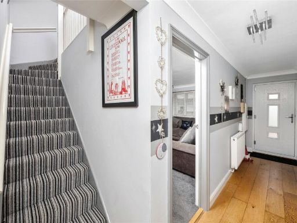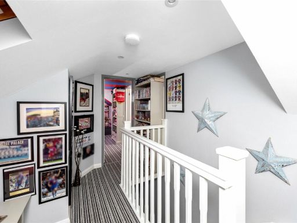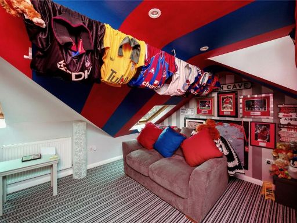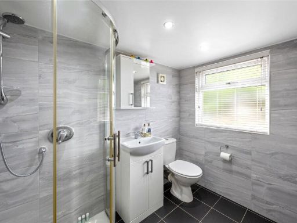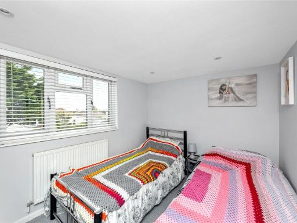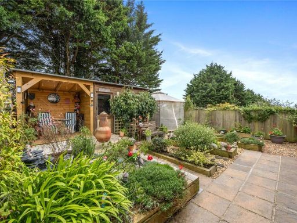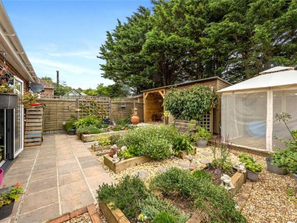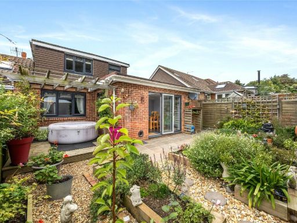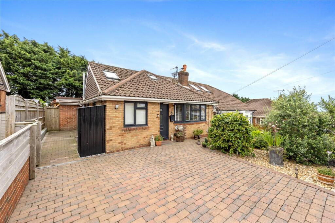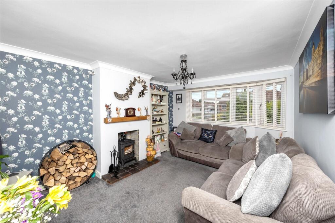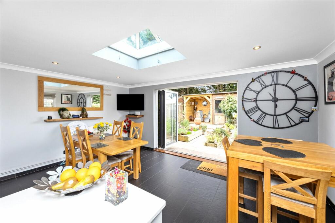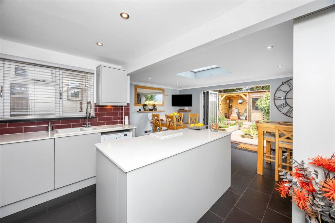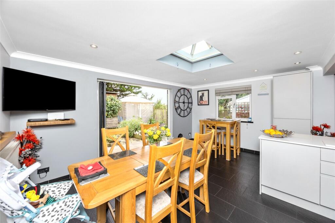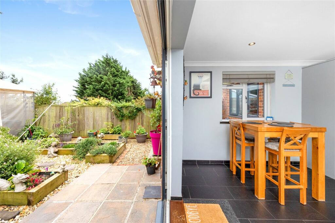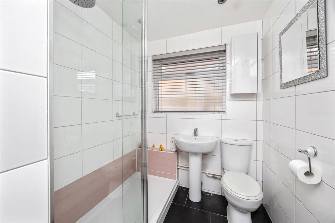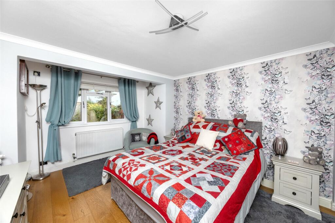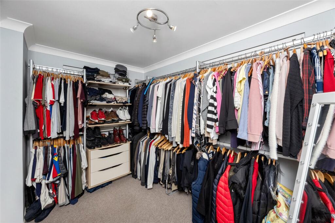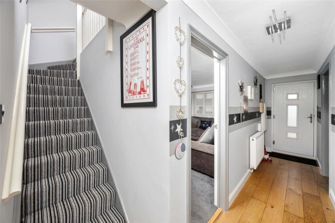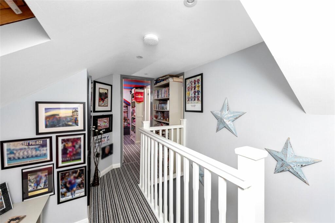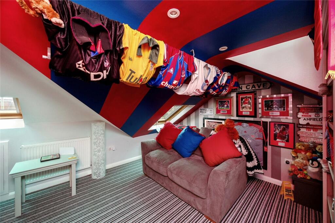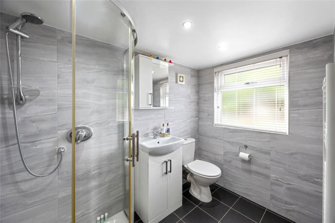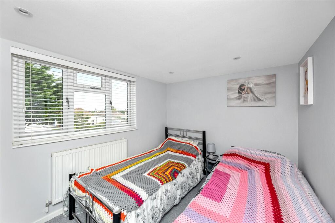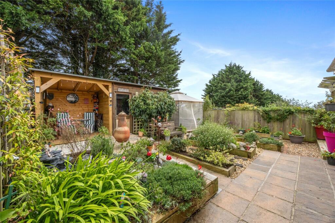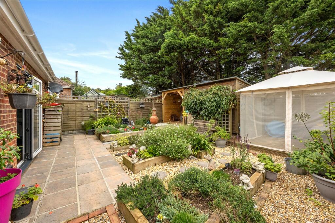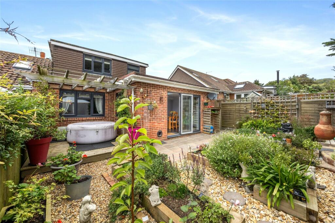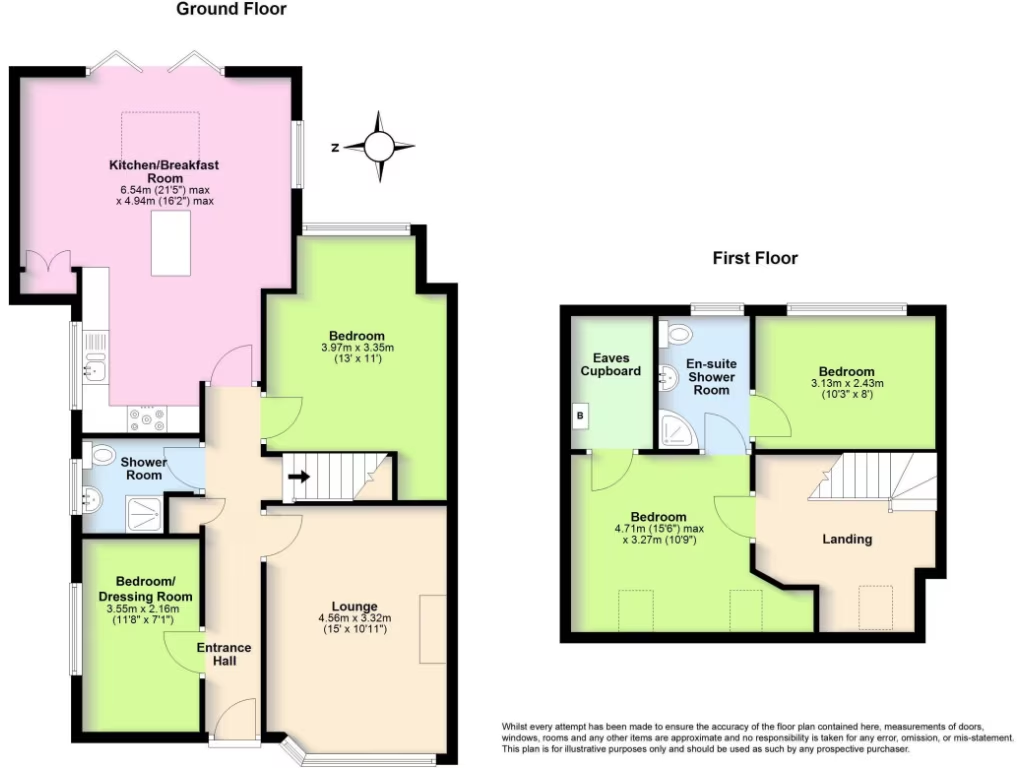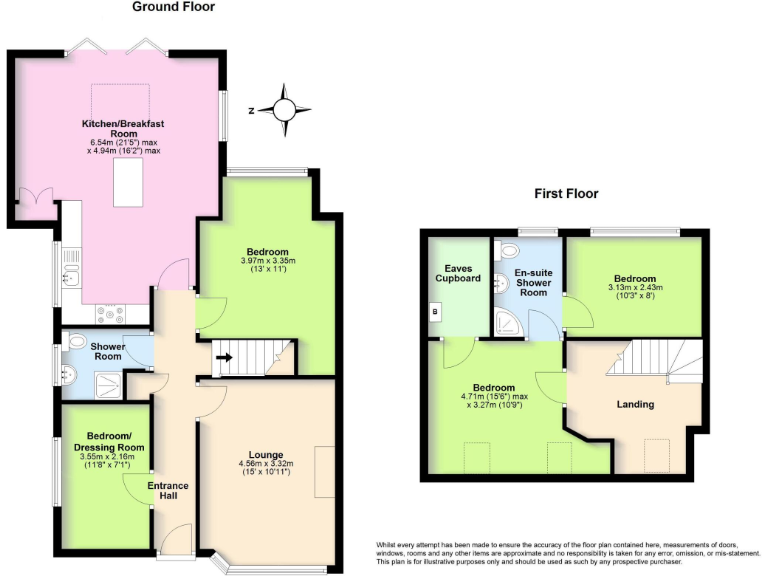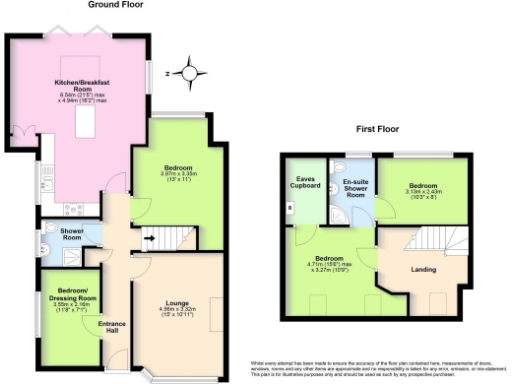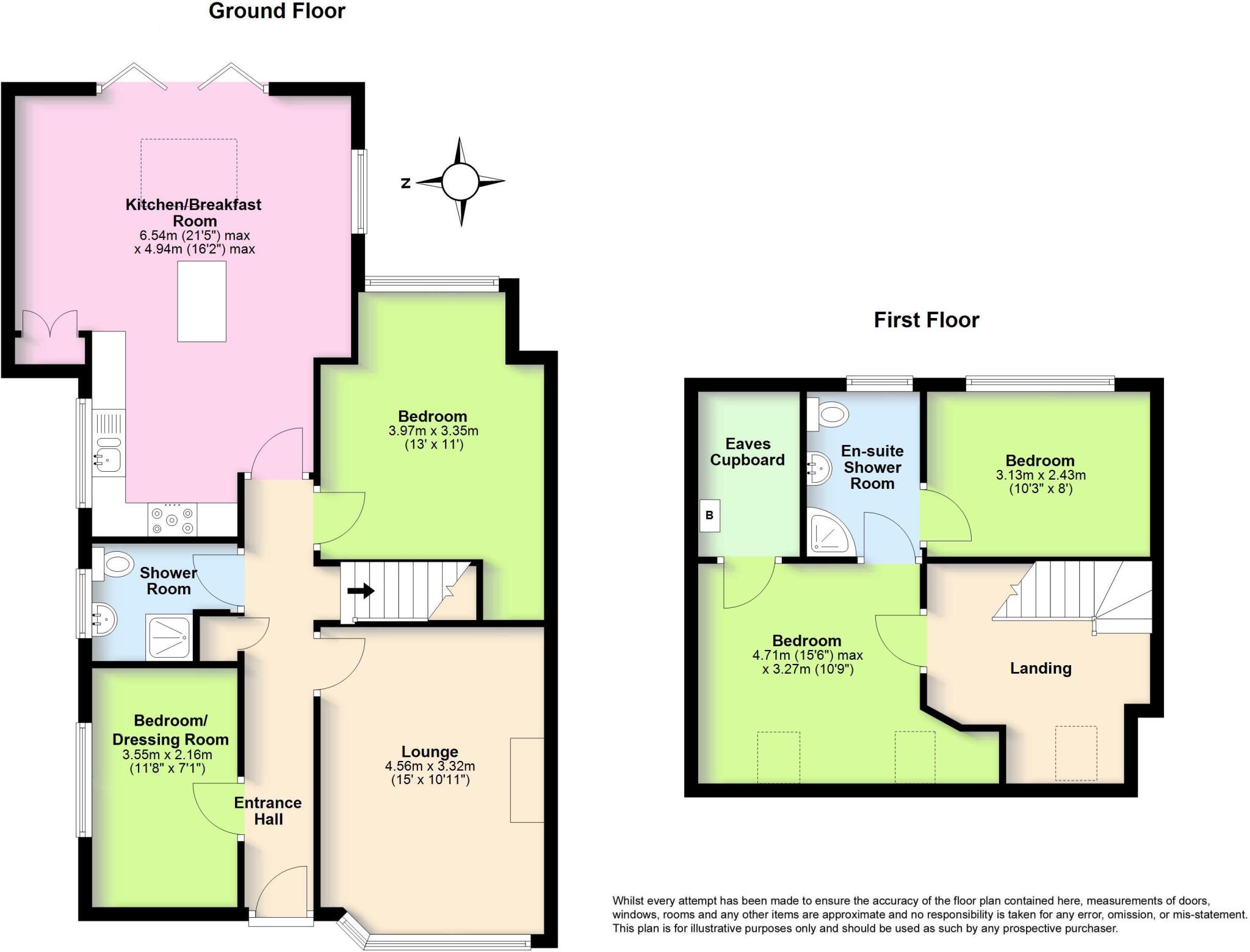Summary - 28 BRAMBER CLOSE SOMPTING LANCING BN15 0JA
4 bed 1 bath Semi-Detached
Modernised four-bedroom semi with landscaped garden and flexible living near the South Downs.
West-facing living room with log burner and oak mantle
Bright, modernised and thoughtfully configured for flexible family life, this four-bedroom semi-detached home sits at the foot of the South Downs in North Sompting. The living room faces west, has a log burner with an oak mantle and floods with afternoon light, creating a cosy social hub for evenings and weekend family time.
The heart of the house is an open-plan luxury kitchen/dining space with a roof lantern and bi-fold doors that open onto a landscaped garden. The outdoor area is a genuine selling point: a pergola (currently used as a hot tub area), covered seating and a workshop extend usable space and suit both entertaining and hobbies.
Accommodation is versatile: two bedrooms on the ground floor provide convenient single-level living or guest/office space, while two first-floor bedrooms share a Jack-and-Jill shower room. Note the property is newly renovated and double-glazed, heated by mains gas boiler and radiators, and offered as freehold with private block-paved driveway parking for multiple vehicles.
Practical details to know: the home’s overall footprint is described as small (approx. 988 sq ft), so living spaces are well planned rather than expansive. The listing records one bathroom overall, with two shower-room arrangements described in the layout—buyers should confirm exact bathroom count and room measurements at viewing. Broadband is fast, local crime is low and council tax is moderate, making this a comfortable choice for families seeking convenience near schools and countryside access.
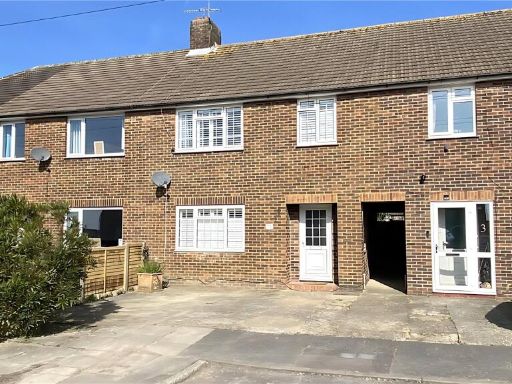 3 bedroom terraced house for sale in Halewick Close, North Sompting, West Sussex, BN15 — £350,000 • 3 bed • 1 bath • 1060 ft²
3 bedroom terraced house for sale in Halewick Close, North Sompting, West Sussex, BN15 — £350,000 • 3 bed • 1 bath • 1060 ft²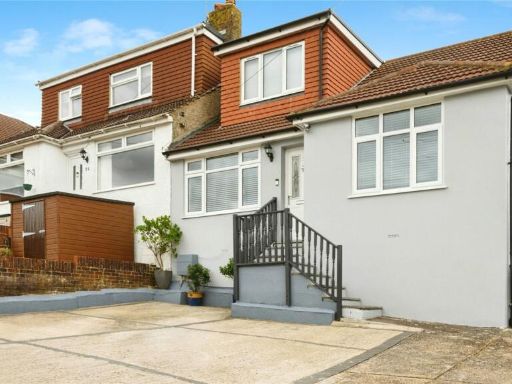 4 bedroom semi-detached house for sale in Herbert Road, Sompting, West Sussex, BN15 — £450,000 • 4 bed • 2 bath • 1365 ft²
4 bedroom semi-detached house for sale in Herbert Road, Sompting, West Sussex, BN15 — £450,000 • 4 bed • 2 bath • 1365 ft²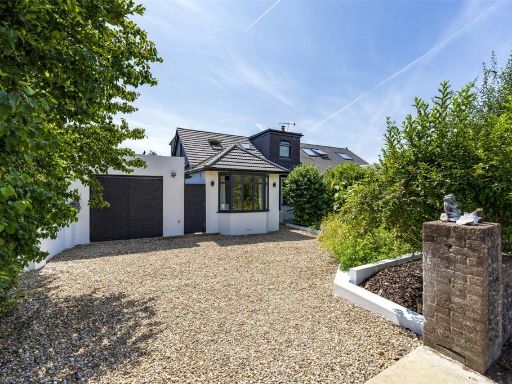 5 bedroom semi-detached house for sale in Upper Brighton Road, Lancing, West Sussex, BN15 — £500,000 • 5 bed • 2 bath • 1247 ft²
5 bedroom semi-detached house for sale in Upper Brighton Road, Lancing, West Sussex, BN15 — £500,000 • 5 bed • 2 bath • 1247 ft²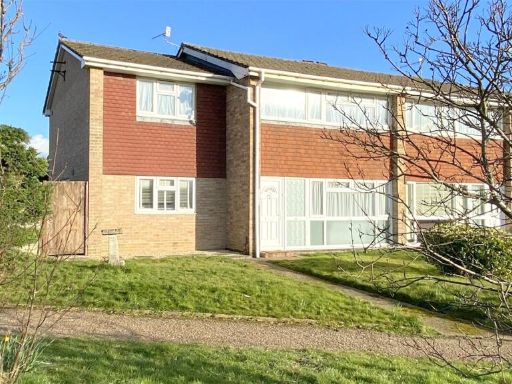 4 bedroom semi-detached house for sale in Western Road, Sompting, West Sussex, BN15 — £450,000 • 4 bed • 2 bath • 1392 ft²
4 bedroom semi-detached house for sale in Western Road, Sompting, West Sussex, BN15 — £450,000 • 4 bed • 2 bath • 1392 ft²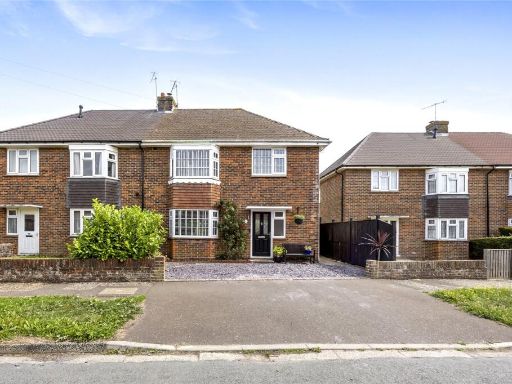 4 bedroom semi-detached house for sale in Blacksmiths Crescent, Sompting, Lancing, West Sussex, BN15 — £425,000 • 4 bed • 1 bath • 1033 ft²
4 bedroom semi-detached house for sale in Blacksmiths Crescent, Sompting, Lancing, West Sussex, BN15 — £425,000 • 4 bed • 1 bath • 1033 ft²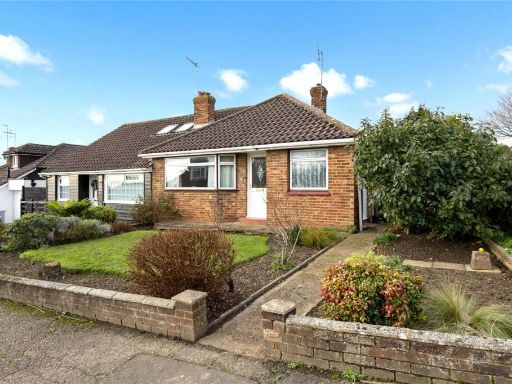 2 bedroom bungalow for sale in Bramber Close, Sompting, Lancing, West Sussex, BN15 — £375,000 • 2 bed • 1 bath • 608 ft²
2 bedroom bungalow for sale in Bramber Close, Sompting, Lancing, West Sussex, BN15 — £375,000 • 2 bed • 1 bath • 608 ft²