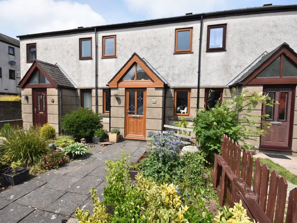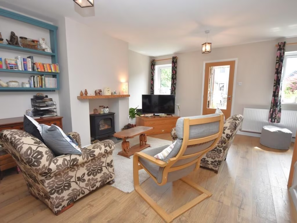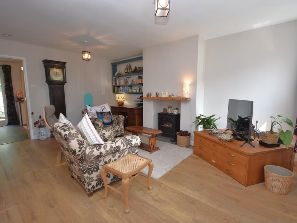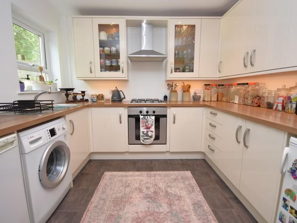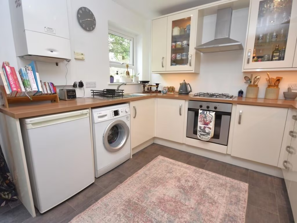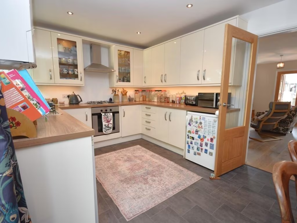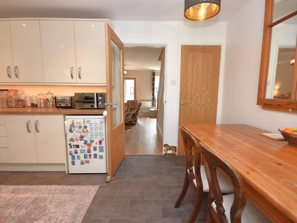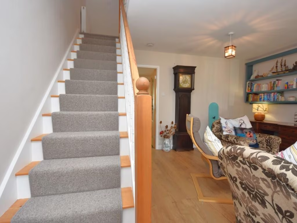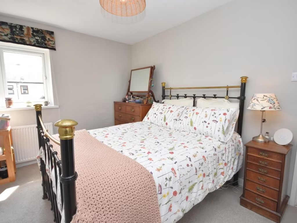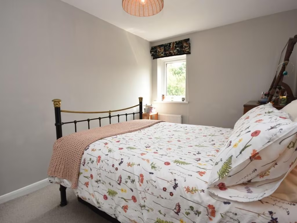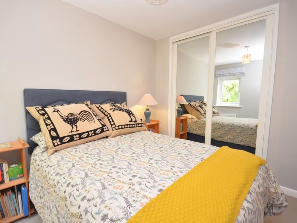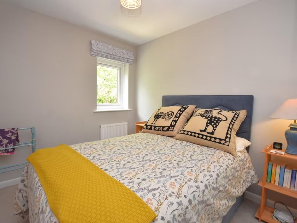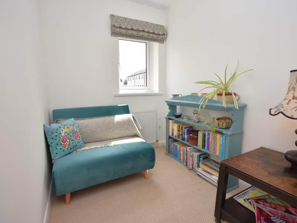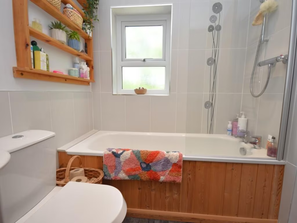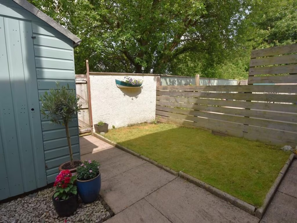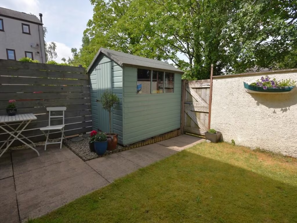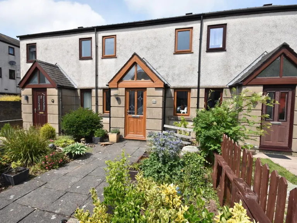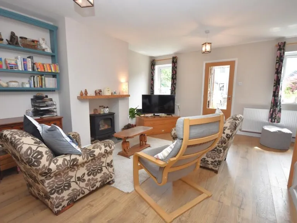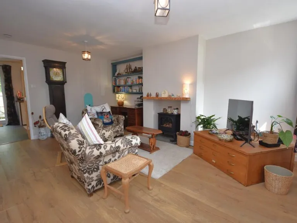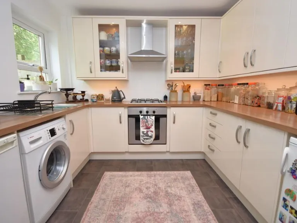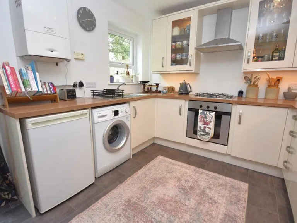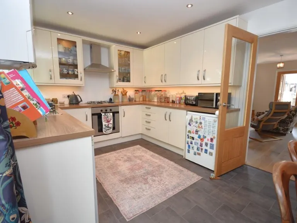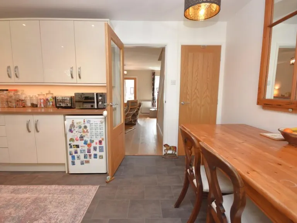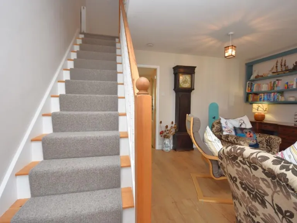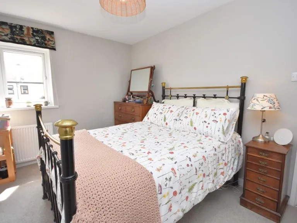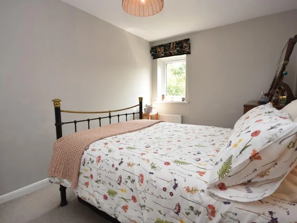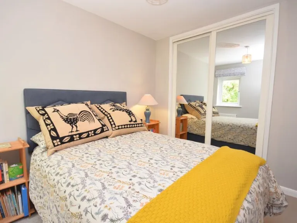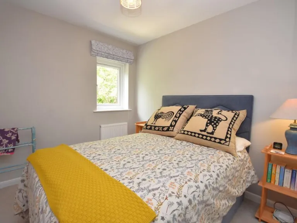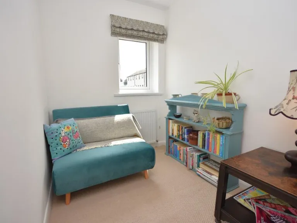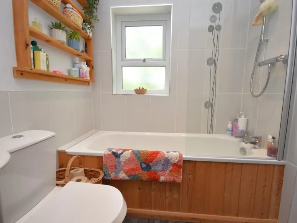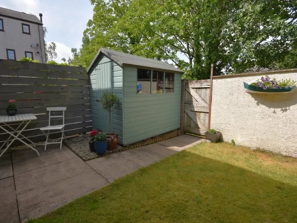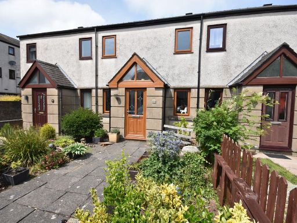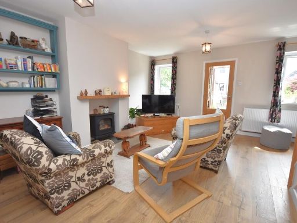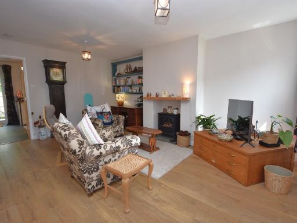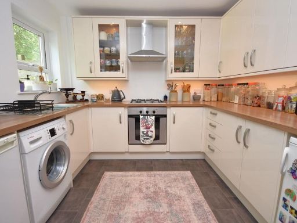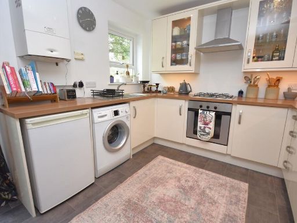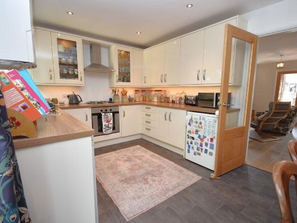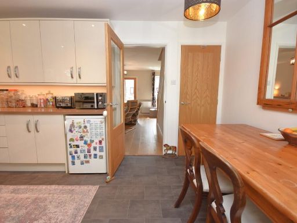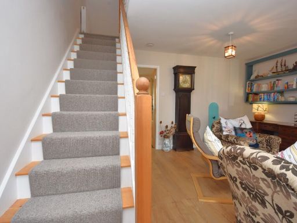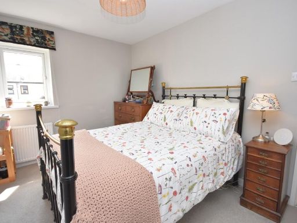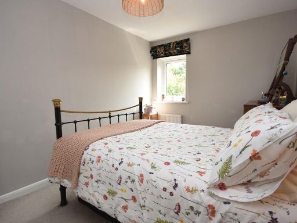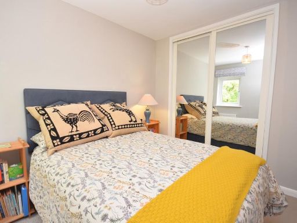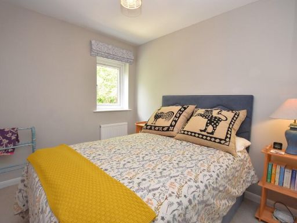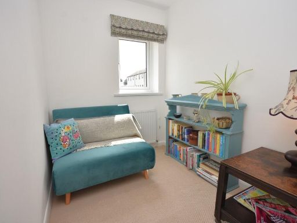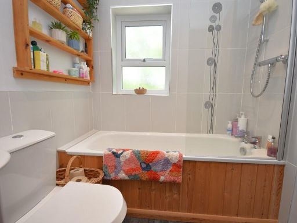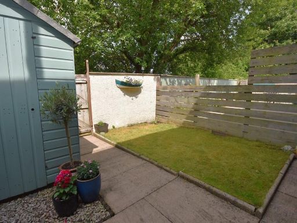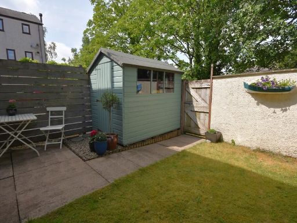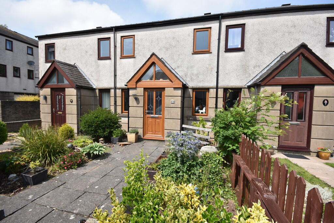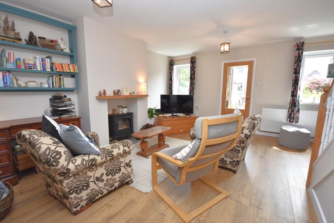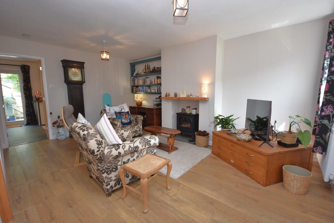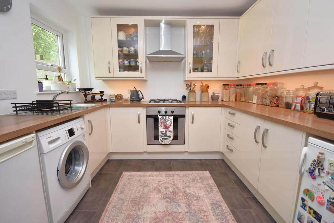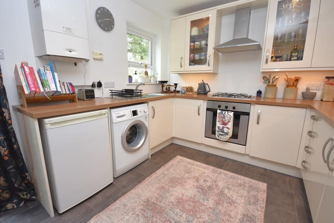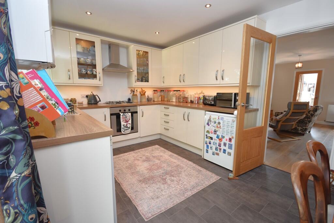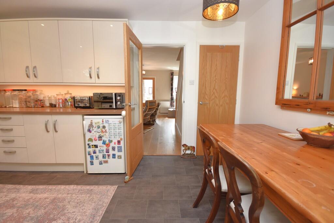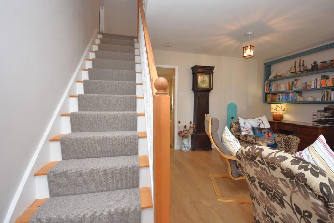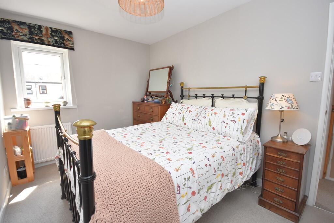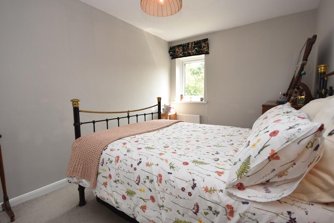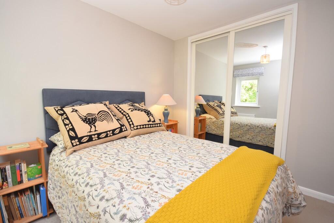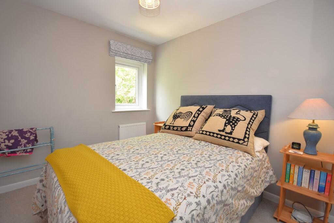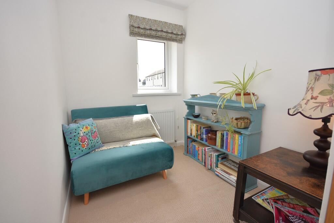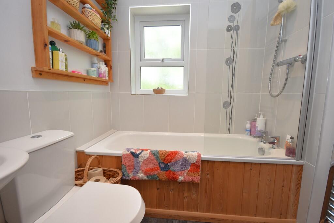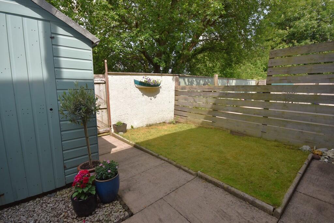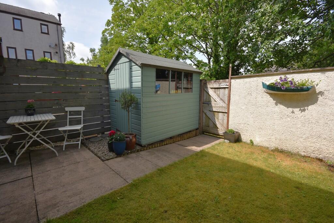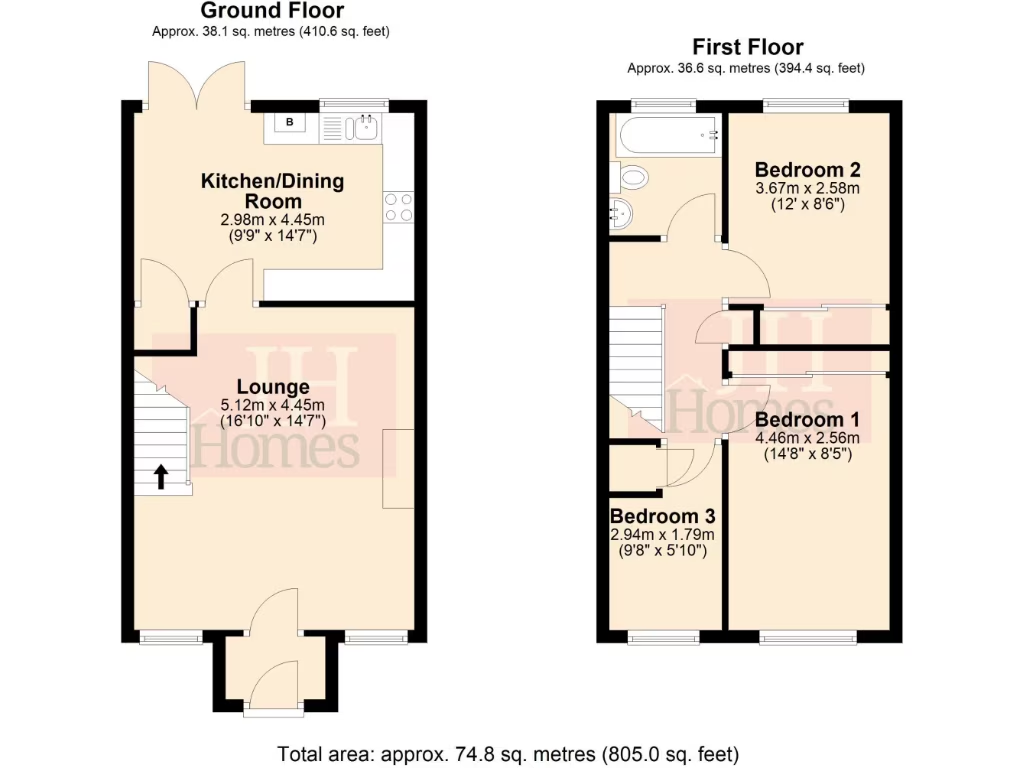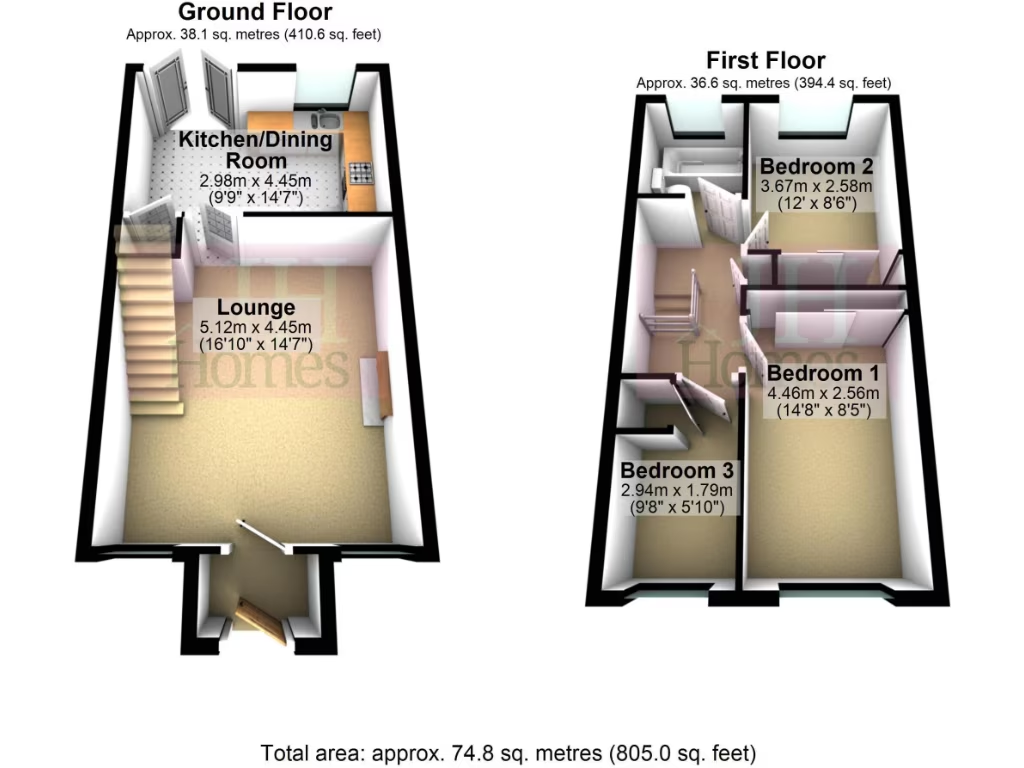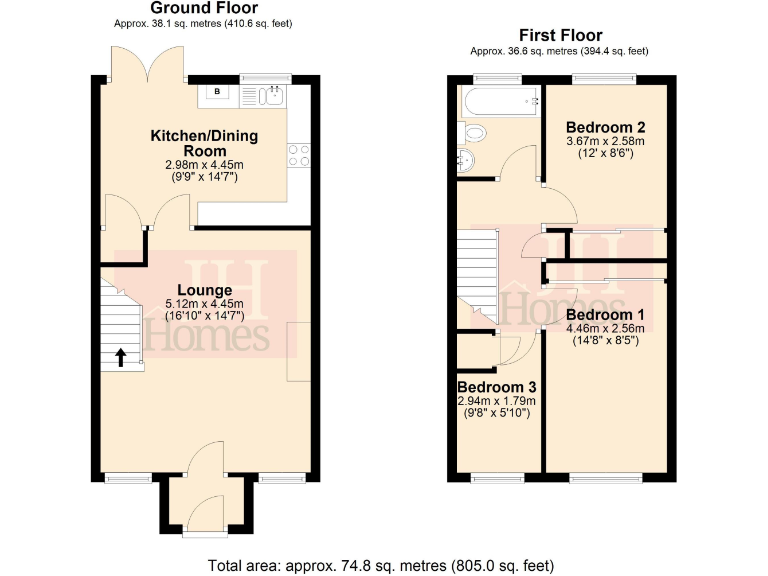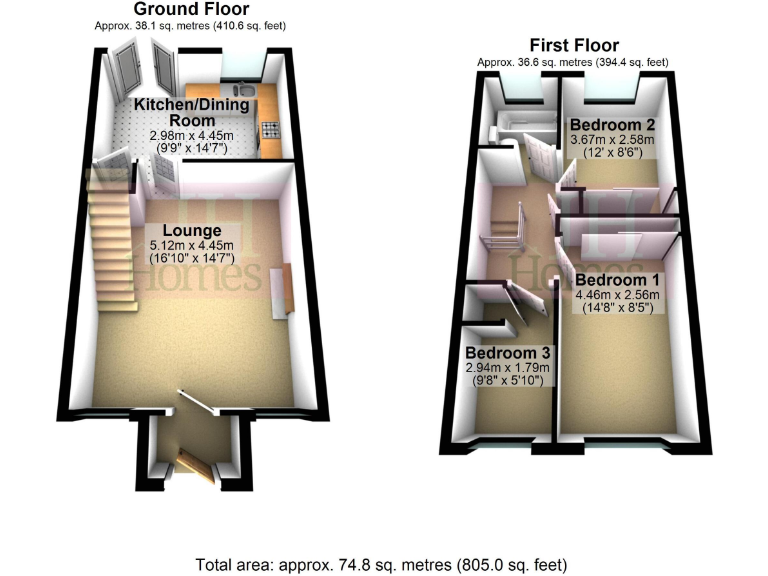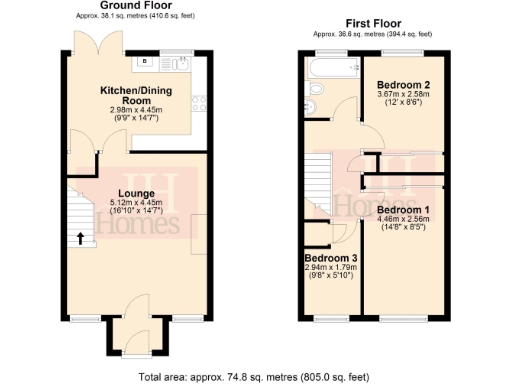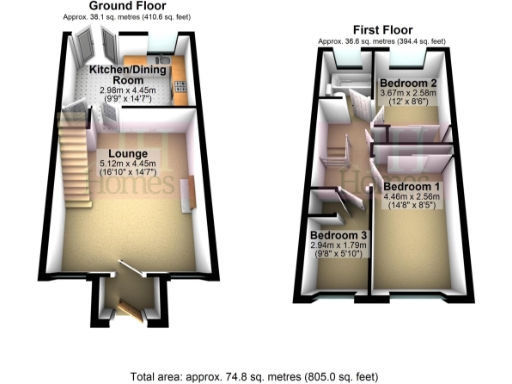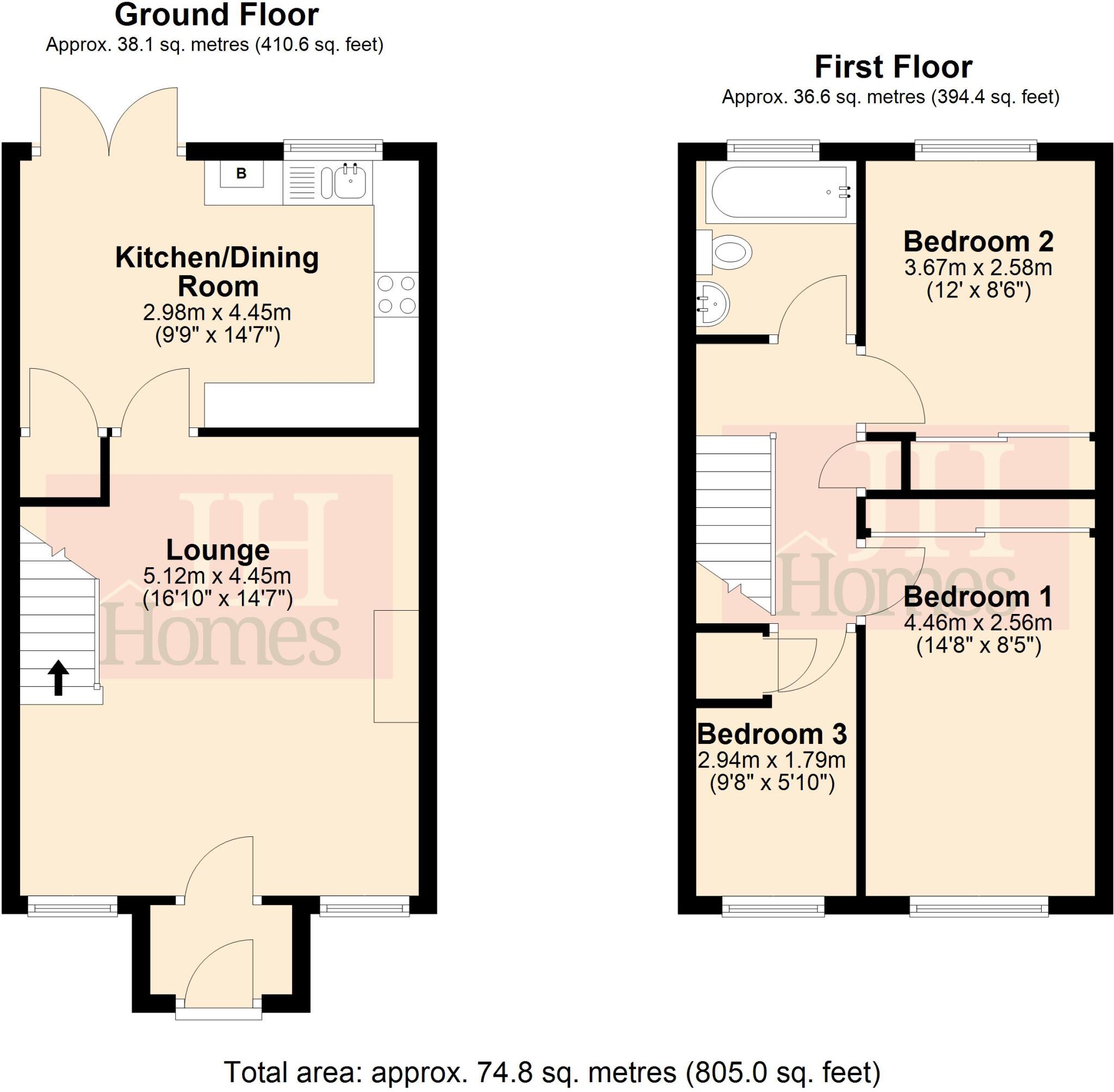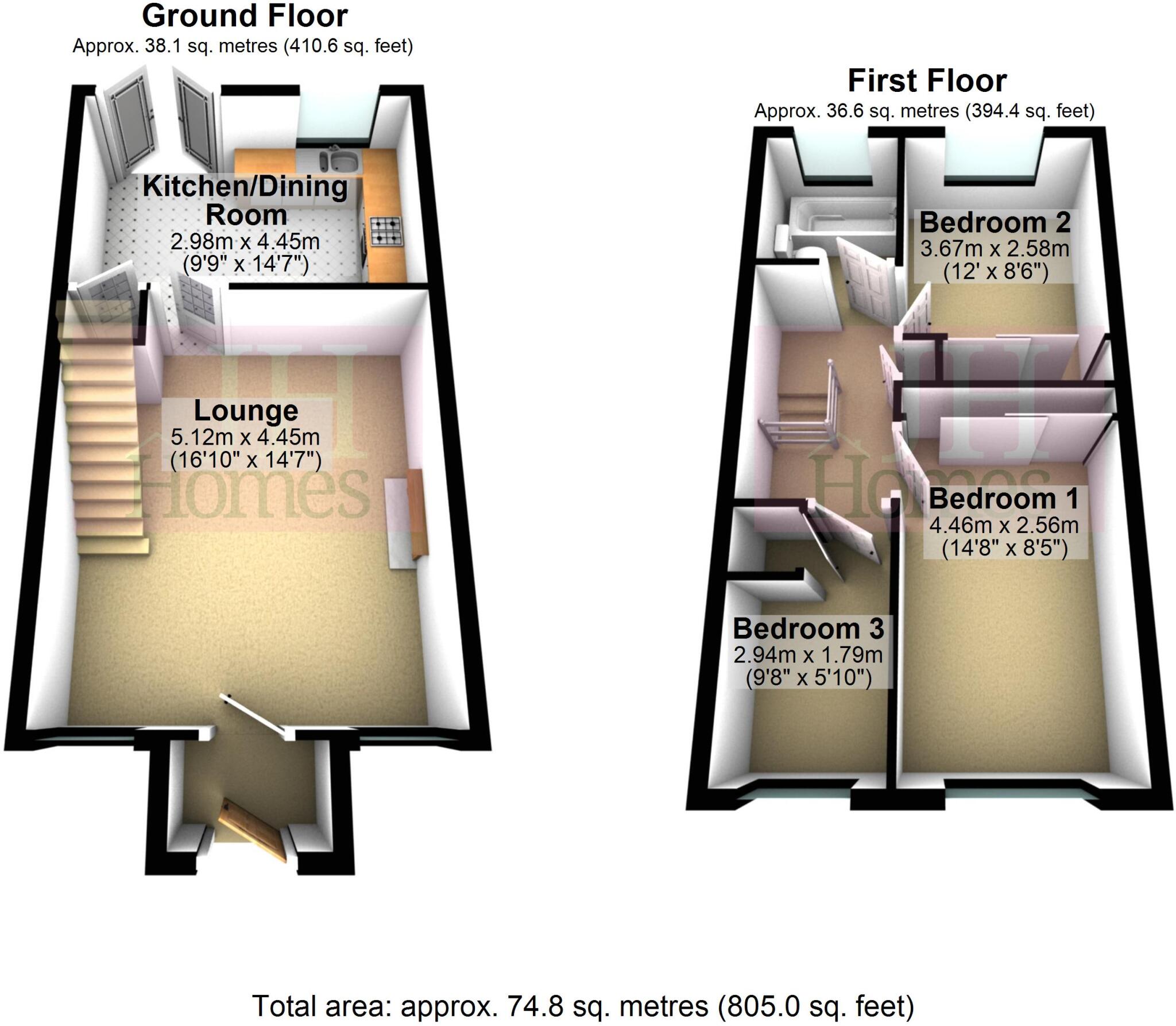Summary - 6 PRIORY COURT DRAGLEY BECK ULVERSTON LA12 0EY
3 bed 1 bath Terraced
Ready-to-live-in modern mews house with parking and easy town access.
Well-presented three-bedroom mid-mews in quiet cul-de-sac
Open-plan lounge and modern kitchen/diner with French doors
Gas central heating with Worcester combi boiler; double glazing
Private off-street parking and low-maintenance front and rear gardens
Compact overall size; small plot not for large outdoor needs
Single bathroom only; consider for larger families' schedules
Level, easy access to Ulverston town centre and local amenities
Freehold tenure; low council tax band B
Set back in a quiet cul-de-sac, this modern three-bedroom mid-mews offers comfortable family-sized living with easy, level access to Ulverston town centre. The ground floor opens into a sheltered porch and a bright open-plan lounge that flows into a well-fitted kitchen/diner with French doors out to an enclosed rear garden — ideal for indoor/outdoor family life.
Accommodation is practical and well-presented throughout: two double bedrooms, a single third bedroom and a contemporary bathroom with heated towel rail and shower-over-bath. The property benefits from gas central heating, a modern Worcester combi boiler and double glazing installed after 2002, helping to keep running costs reasonable.
Outside there are small, low-maintenance front and rear gardens, private off-street parking and direct rear access to Dragley Beck. The plot is compact, so the house will suit buyers who prioritise location, convenience and low garden upkeep over expansive outdoor space. Local schools are well regarded and amenities are within walking distance.
This freehold terraced home is attractive to first-time buyers or small families seeking a ready-to-live-in house close to town. Note the modest overall footprint and single bathroom when considering household needs; early viewing is recommended to appreciate the layout and light levels in person.
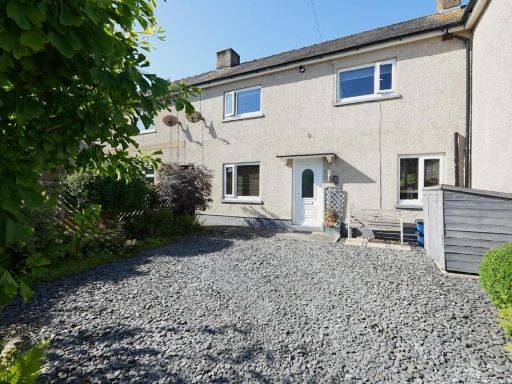 3 bedroom mews property for sale in Grasmere Road, Ulverston, LA12 — £295,000 • 3 bed • 1 bath • 860 ft²
3 bedroom mews property for sale in Grasmere Road, Ulverston, LA12 — £295,000 • 3 bed • 1 bath • 860 ft²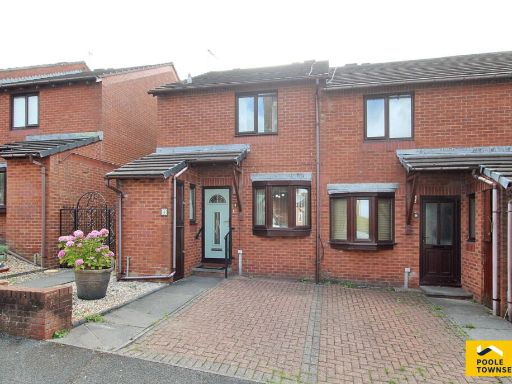 3 bedroom terraced house for sale in St Matthews Mews , Harrogate Street, Barrow-In-Furness, LA14 5XD, LA14 — £155,000 • 3 bed • 1 bath • 698 ft²
3 bedroom terraced house for sale in St Matthews Mews , Harrogate Street, Barrow-In-Furness, LA14 5XD, LA14 — £155,000 • 3 bed • 1 bath • 698 ft²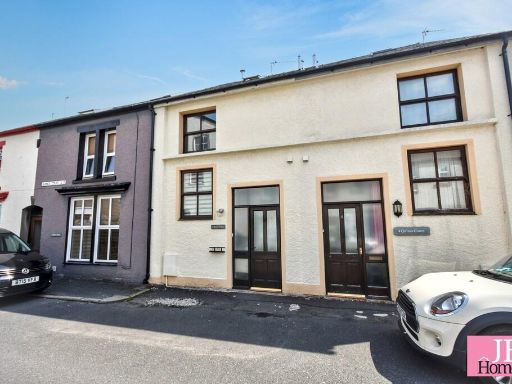 3 bedroom terraced house for sale in Quines Court, Ulverston, Cumbria, LA12 — £325,000 • 3 bed • 2 bath • 1693 ft²
3 bedroom terraced house for sale in Quines Court, Ulverston, Cumbria, LA12 — £325,000 • 3 bed • 2 bath • 1693 ft²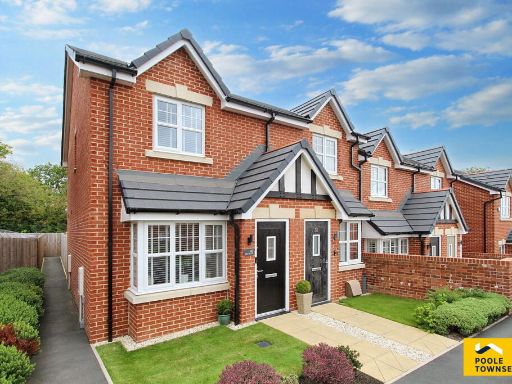 2 bedroom mews property for sale in Forge Crescent, Ulverston, LA12 9FN, LA12 — £250,000 • 2 bed • 1 bath • 629 ft²
2 bedroom mews property for sale in Forge Crescent, Ulverston, LA12 9FN, LA12 — £250,000 • 2 bed • 1 bath • 629 ft²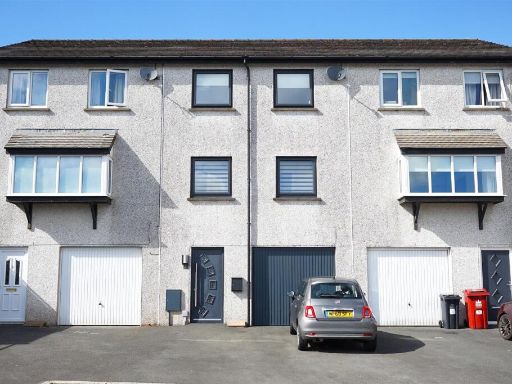 3 bedroom house for sale in Baker Close, Dalton-In-Furness, LA15 — £240,000 • 3 bed • 2 bath • 951 ft²
3 bedroom house for sale in Baker Close, Dalton-In-Furness, LA15 — £240,000 • 3 bed • 2 bath • 951 ft²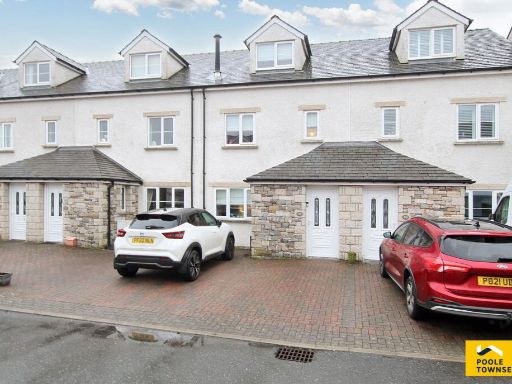 4 bedroom town house for sale in Clarence Street, Ulverston, LA12 7JJ, LA12 — £350,000 • 4 bed • 3 bath • 975 ft²
4 bedroom town house for sale in Clarence Street, Ulverston, LA12 7JJ, LA12 — £350,000 • 4 bed • 3 bath • 975 ft²