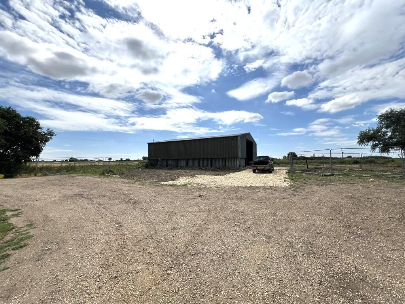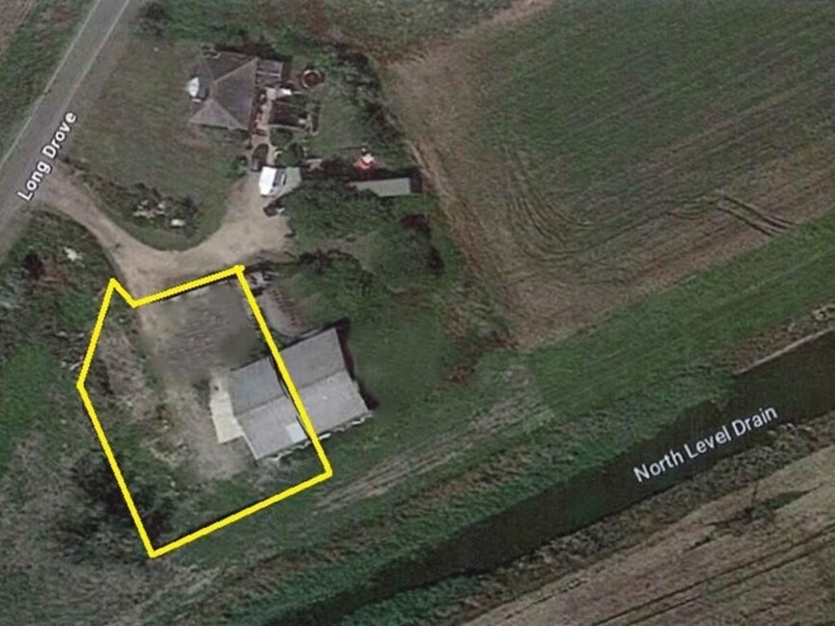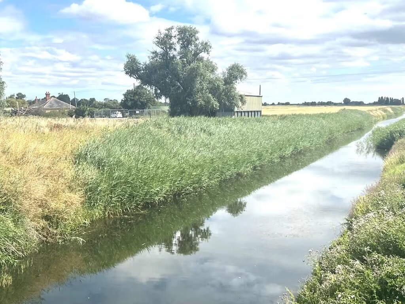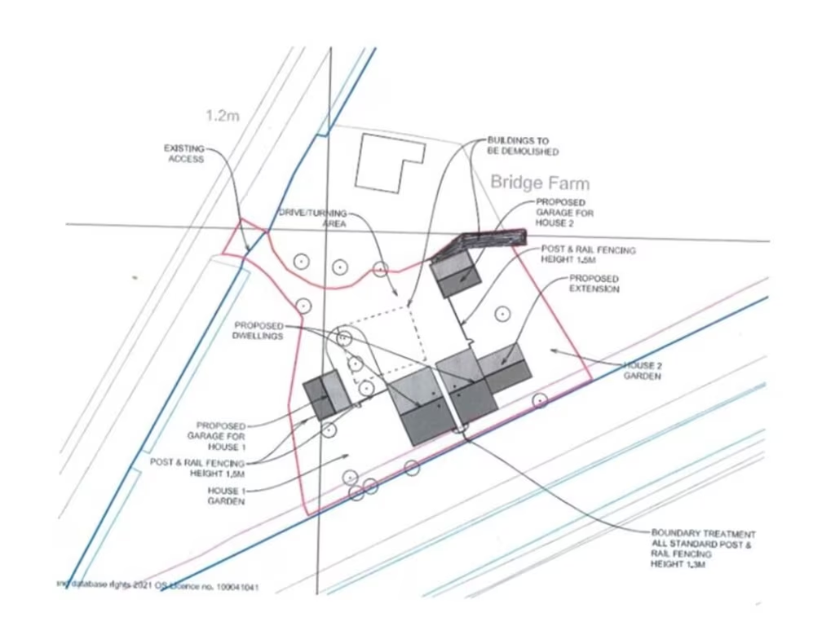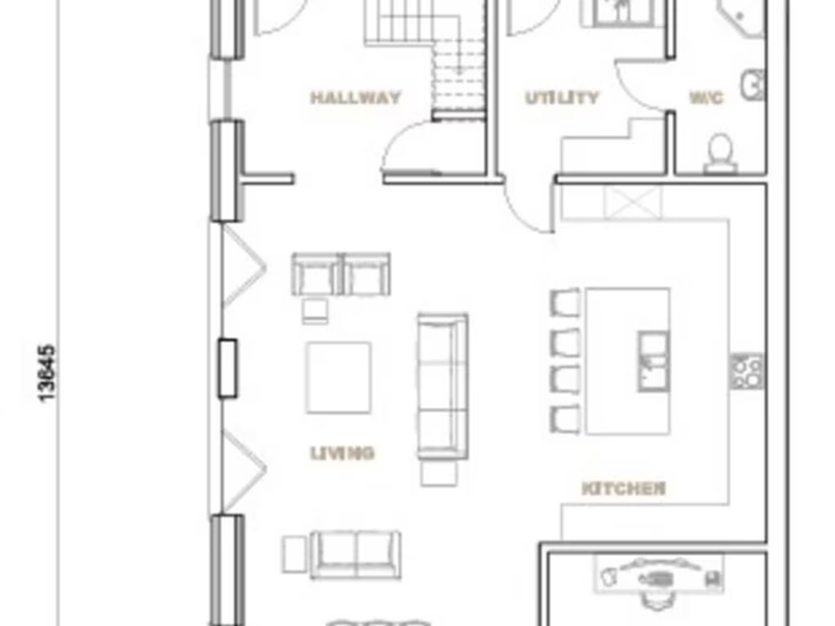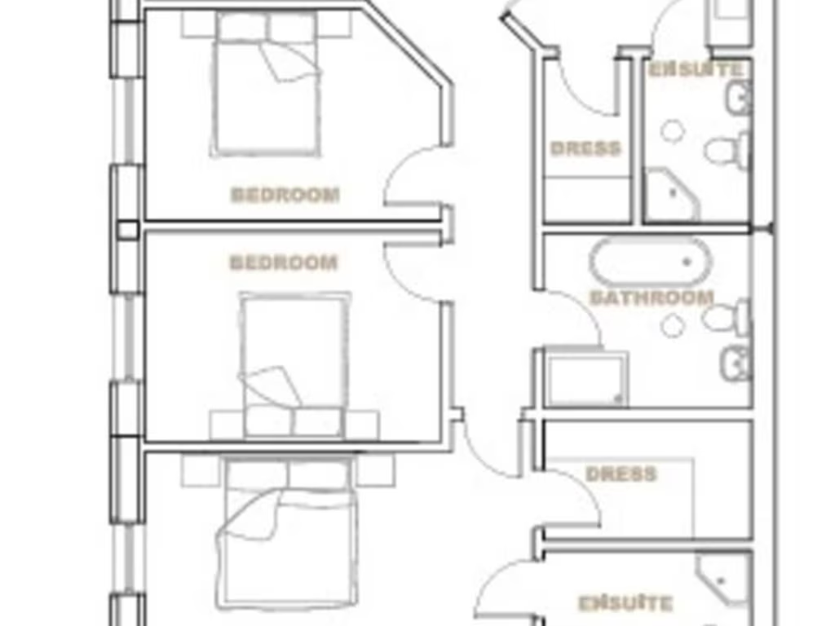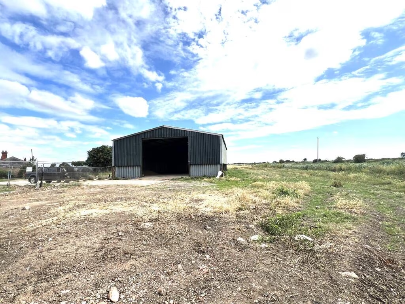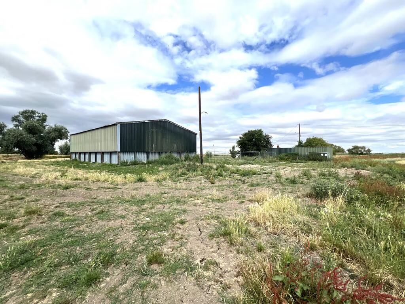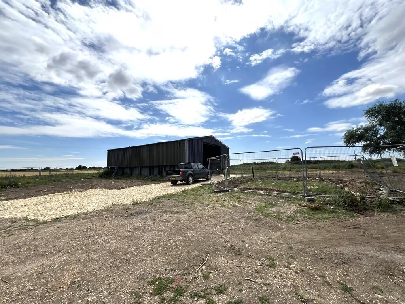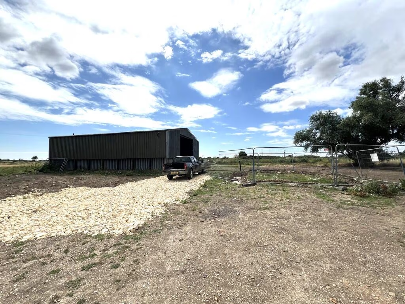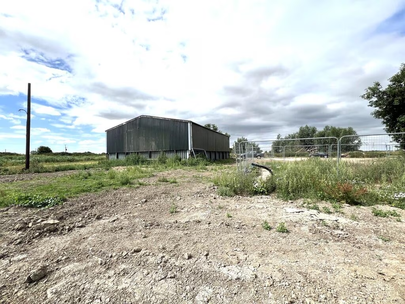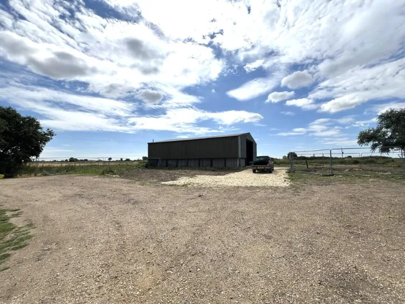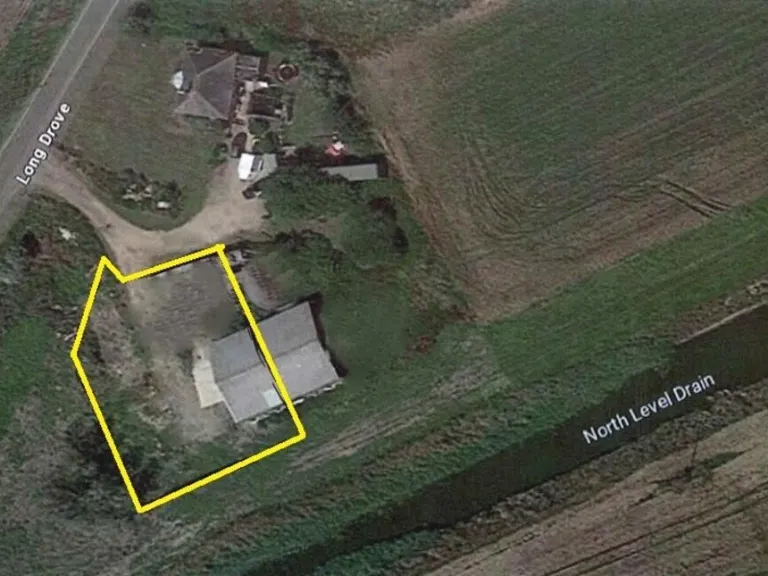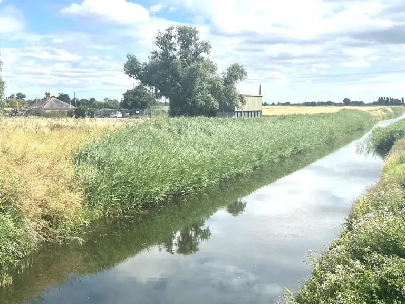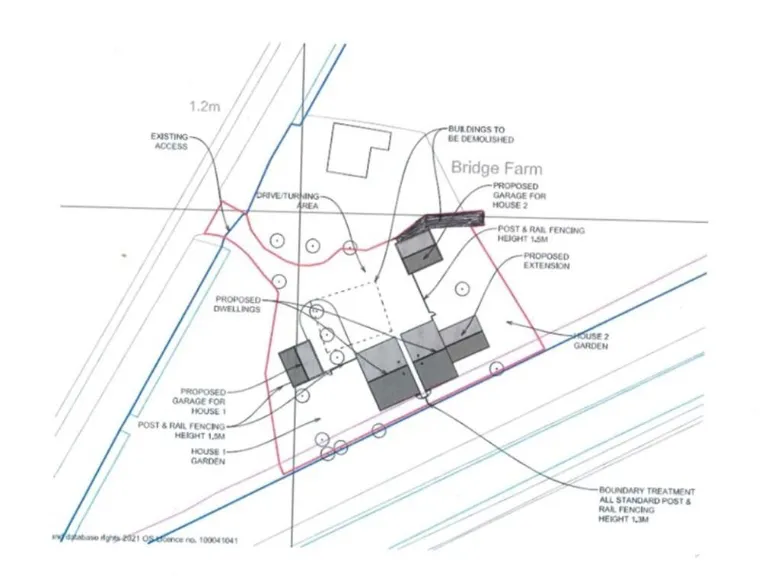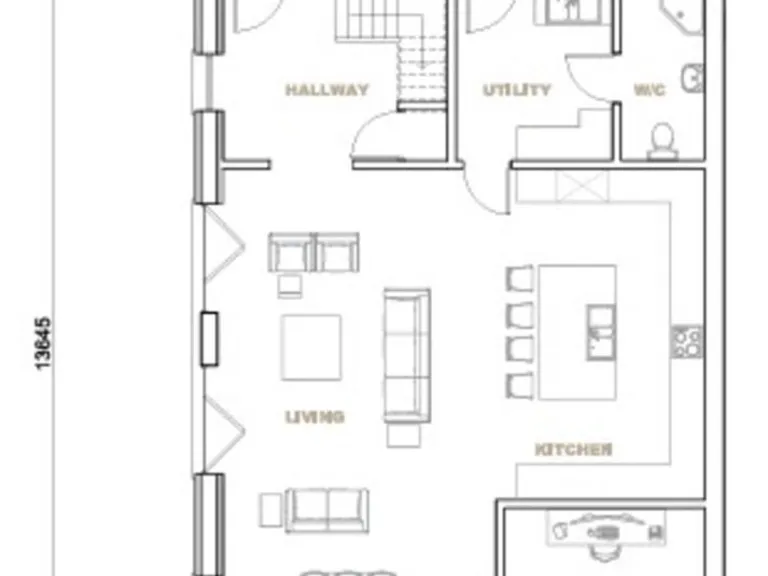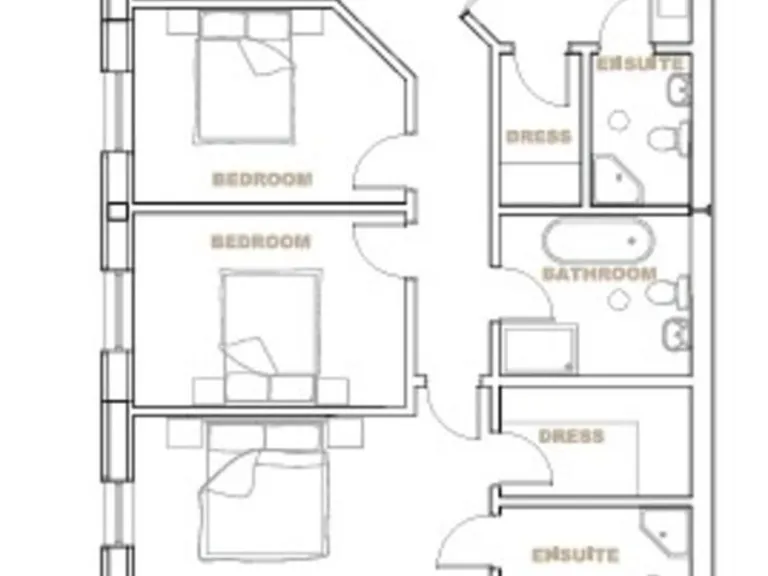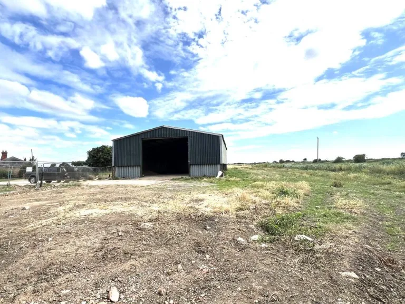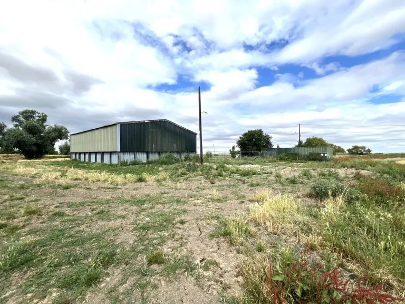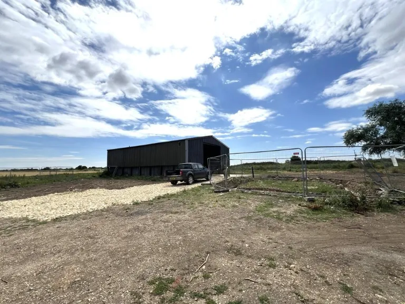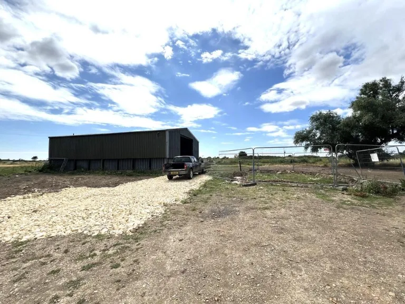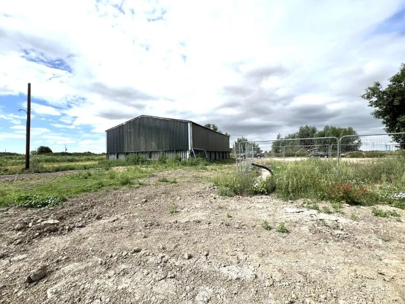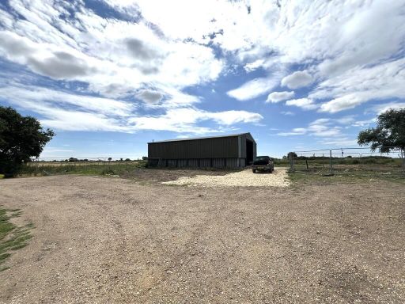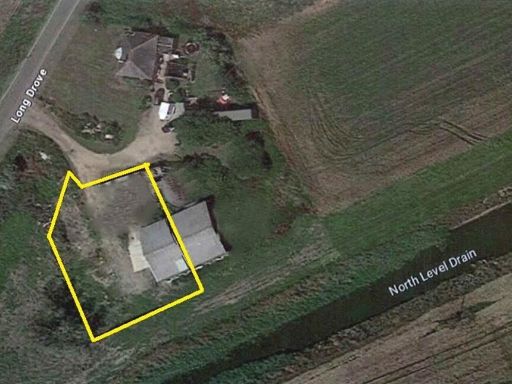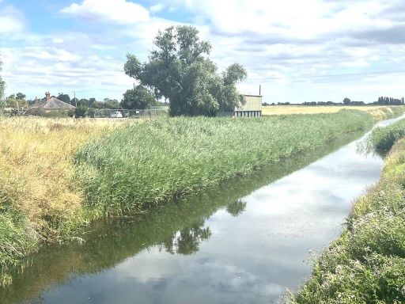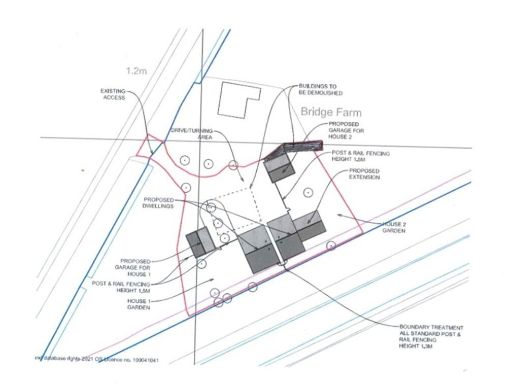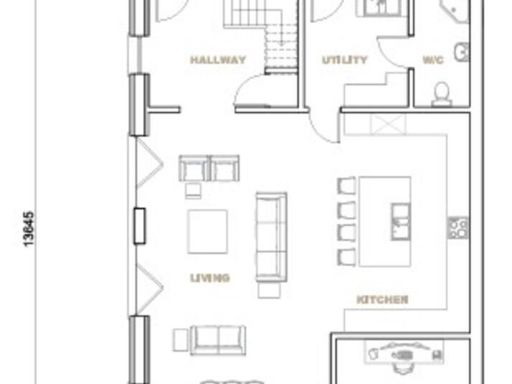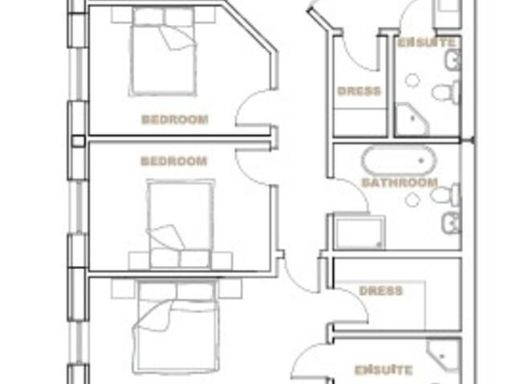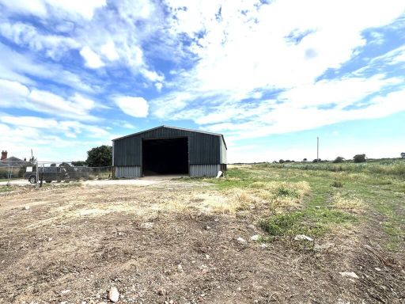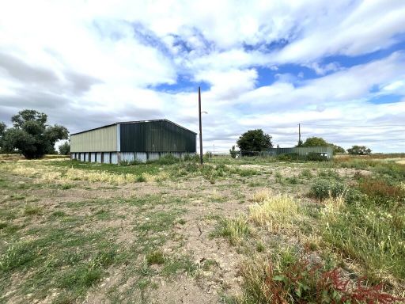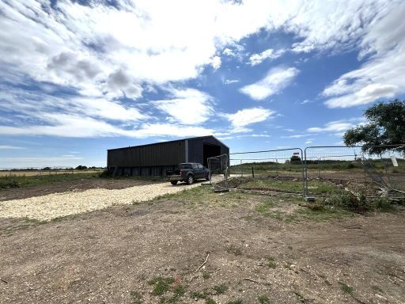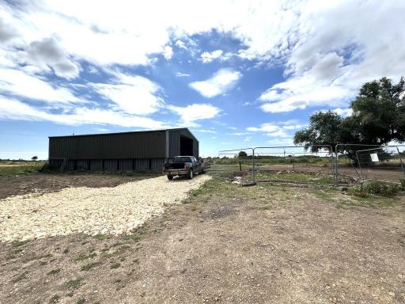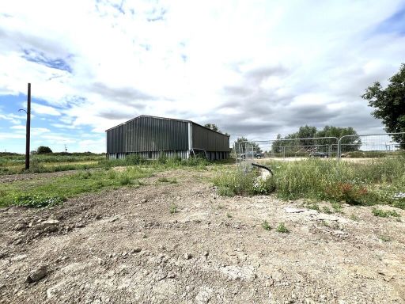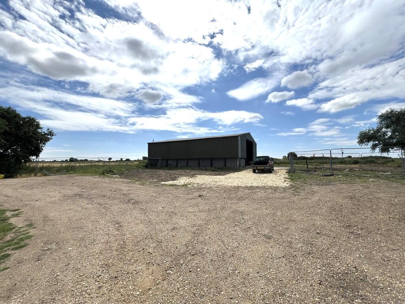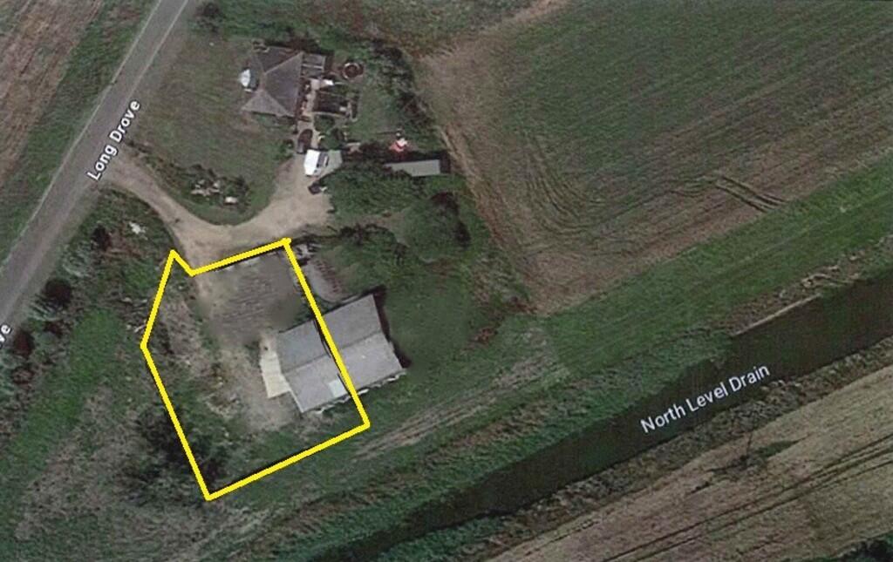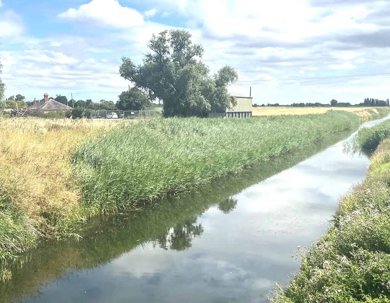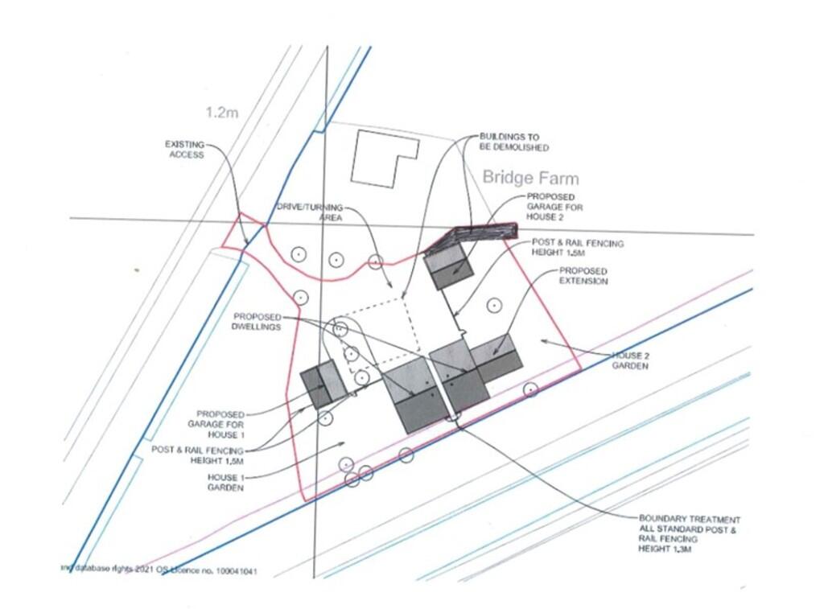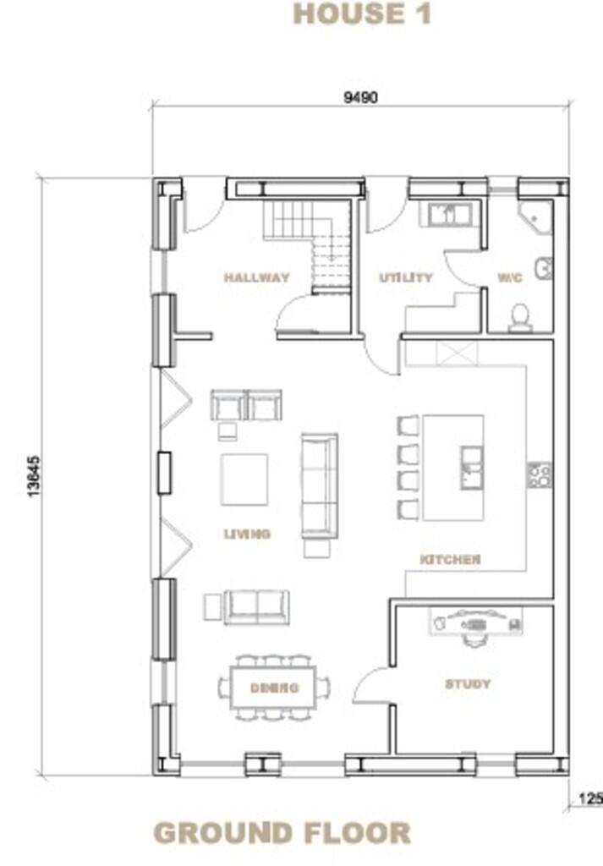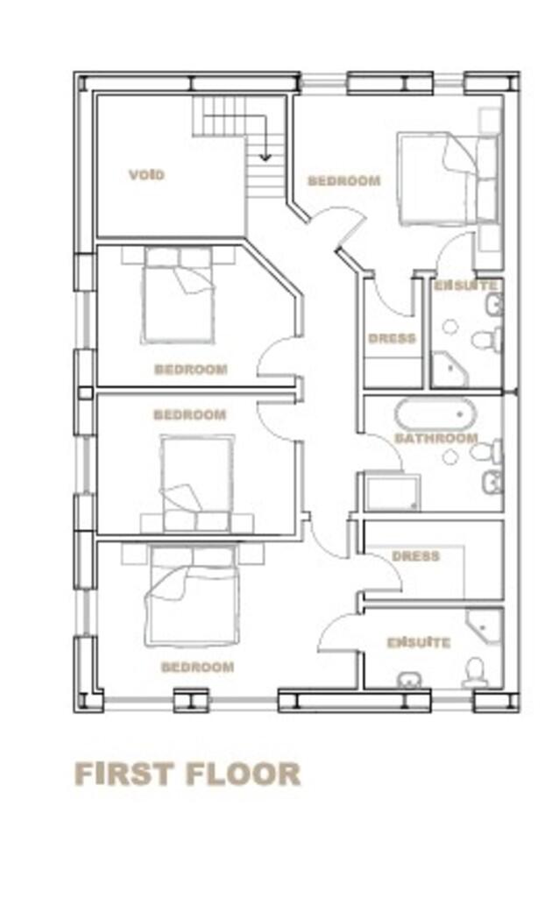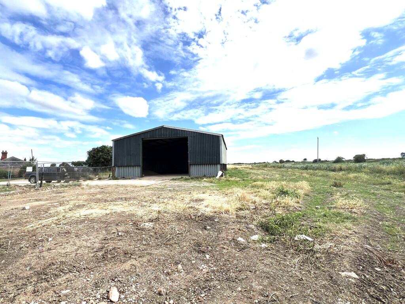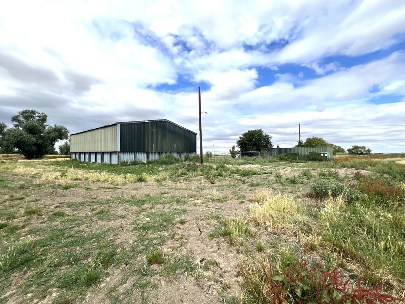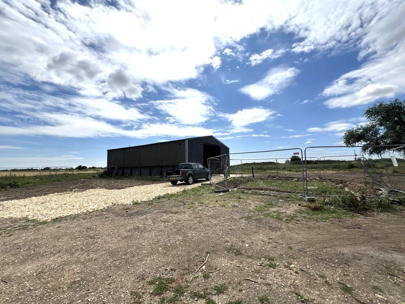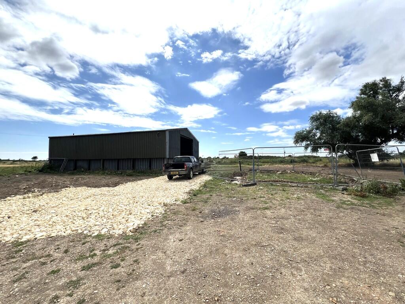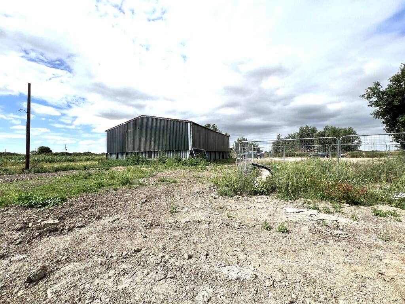Summary - Long Drove, Parson Drove, Wisbech, PE13 4JT PE13 4JT
4 bed 3 bath Land
Freehold site with activated planning for a spacious four-bedroom home and detached double garage.
Freehold building plot with activated planning permission for four-bedroom house
This freehold building plot comes with activated planning permission to convert an existing agricultural building into a four-bedroom, two-storey detached house. The approved scheme includes open-plan living, two en-suites, two dressing rooms, family bathroom, ground-floor WC, utility and a detached double garage; basic groundwork has started (garage footing dug, agricultural buildings demolished, service ducts installed).
Set in a peaceful rural location with river views, the site will suit a growing family seeking countryside living within reach of village amenities. Two primary schools rated Good by Ofsted are nearby. The plot offers scope for extensive landscaping or a private garden and the detached garage provides on-site parking and storage.
Buyers should note material considerations: the site carries a medium flood risk, broadband speeds are slow and mobile signal is average. The immediate area is classified as deprived and crime levels are average; further groundworks and full construction remain for the purchaser to complete. Planning reference F/YR21/1502/F is active — check local authority conditions before proceeding.
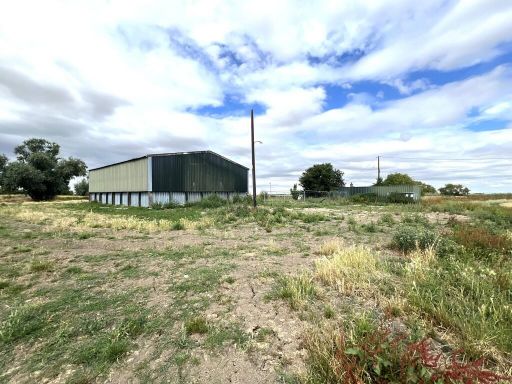 Land for sale in Long Drove, Parson Drove, Wisbech, PE13 4JT, PE13 — £125,000 • 4 bed • 2 bath
Land for sale in Long Drove, Parson Drove, Wisbech, PE13 4JT, PE13 — £125,000 • 4 bed • 2 bath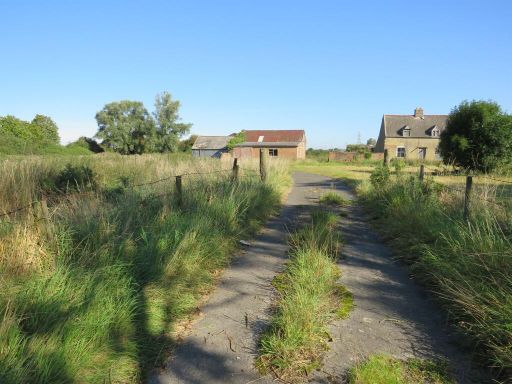 Land for sale in Burrowmoor Road, March, PE15 — £135,000 • 1 bed • 1 bath • 10893 ft²
Land for sale in Burrowmoor Road, March, PE15 — £135,000 • 1 bed • 1 bath • 10893 ft²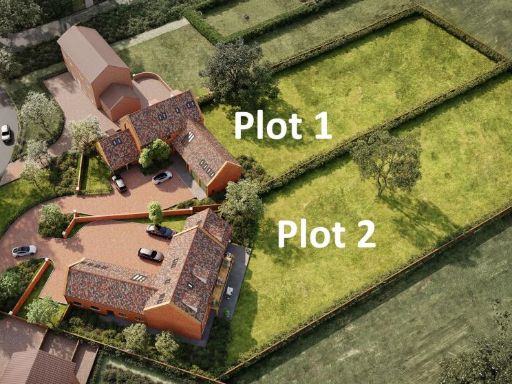 Land for sale in Mouth Lane, Guyhirn, PE13 — £485,000 • 1 bed • 1 bath • 17728 ft²
Land for sale in Mouth Lane, Guyhirn, PE13 — £485,000 • 1 bed • 1 bath • 17728 ft²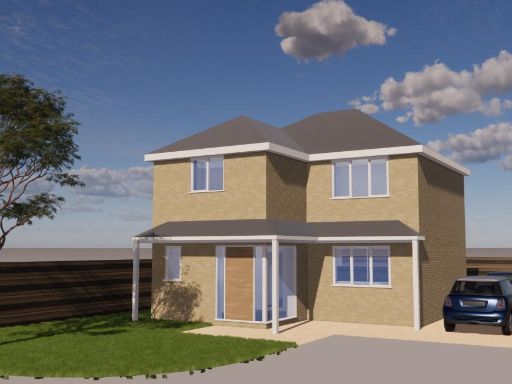 Land for sale in Riverside Gardens, Parson Drove, Wisbech, PE13 — £65,000 • 1 bed • 1 bath
Land for sale in Riverside Gardens, Parson Drove, Wisbech, PE13 — £65,000 • 1 bed • 1 bath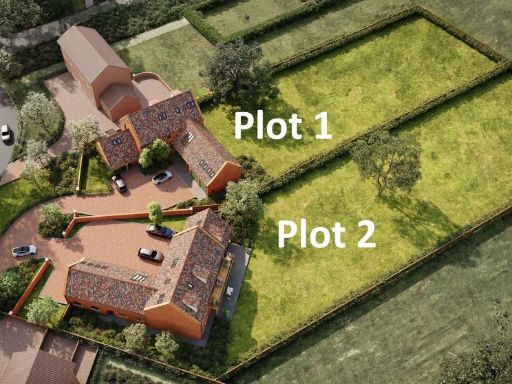 Plot for sale in Mouth Lane, Guyhirn, PE13 — £245,000 • 1 bed • 1 bath
Plot for sale in Mouth Lane, Guyhirn, PE13 — £245,000 • 1 bed • 1 bath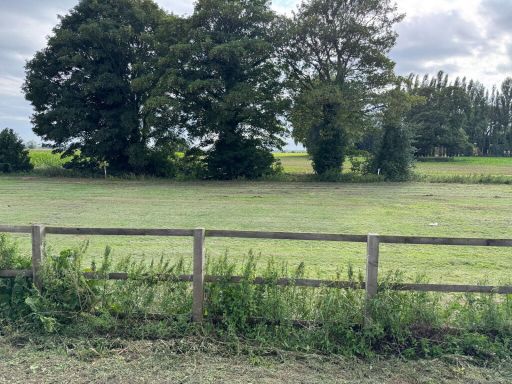 Plot for sale in High Road, Tholomas Drove, Wisbech, PE13 — £175,000 • 1 bed • 1 bath
Plot for sale in High Road, Tholomas Drove, Wisbech, PE13 — £175,000 • 1 bed • 1 bath