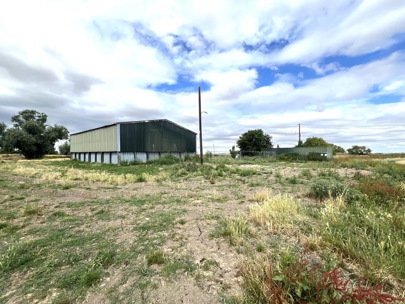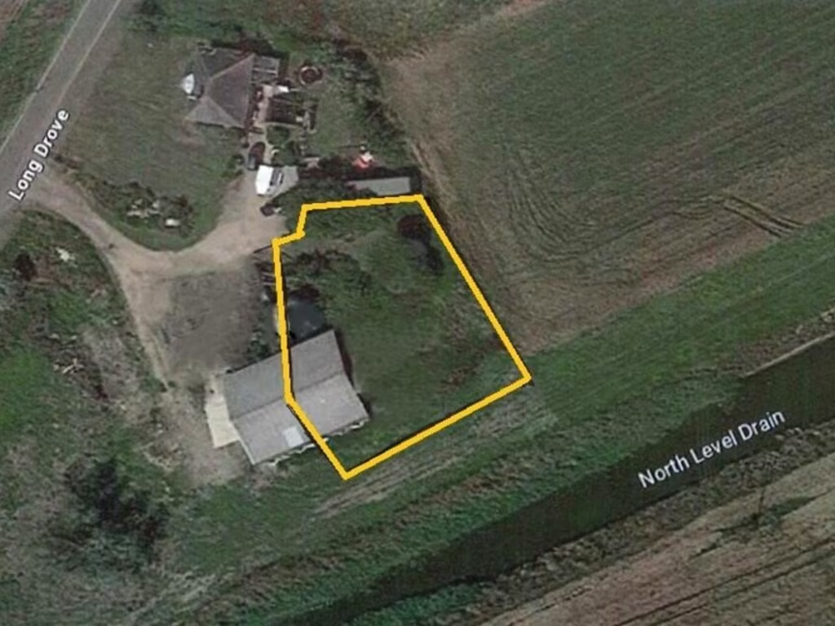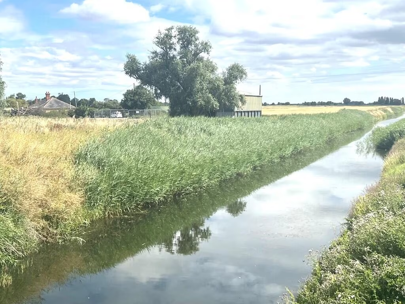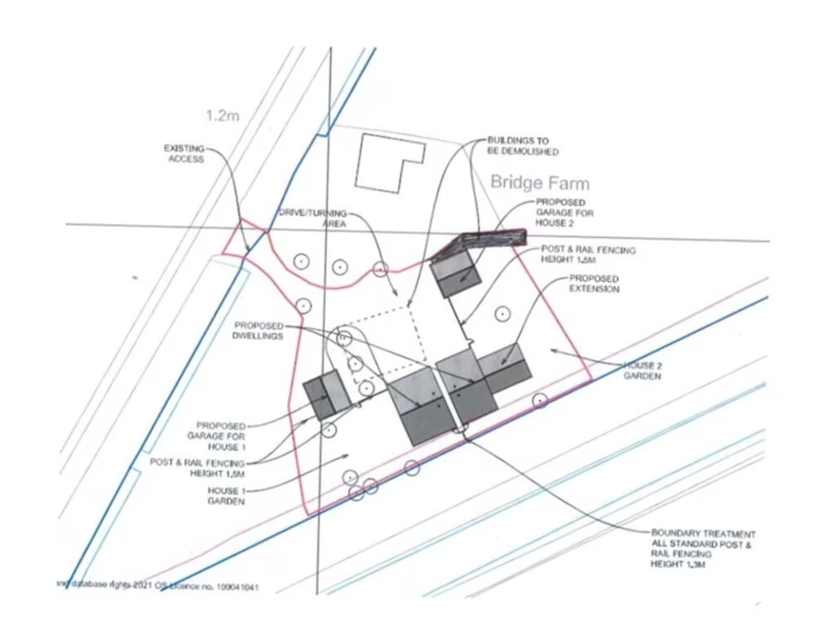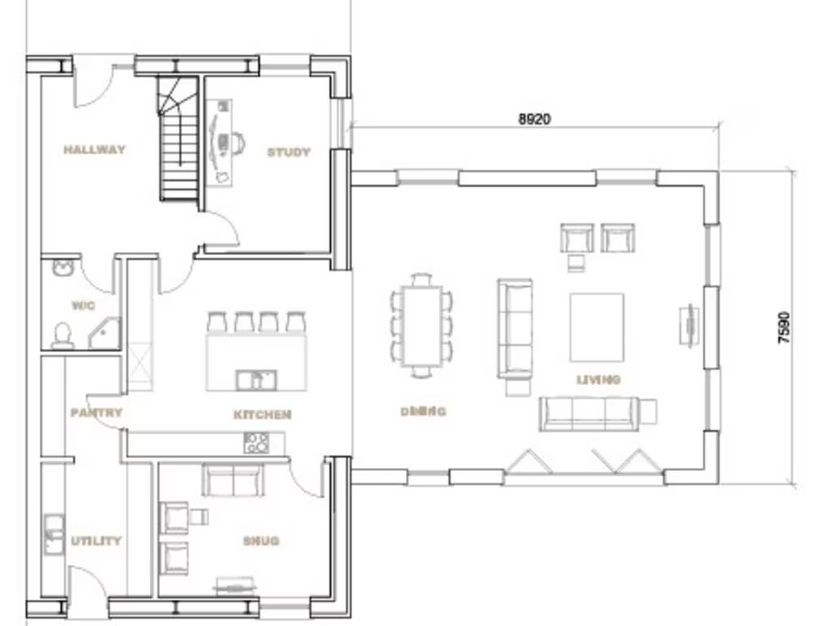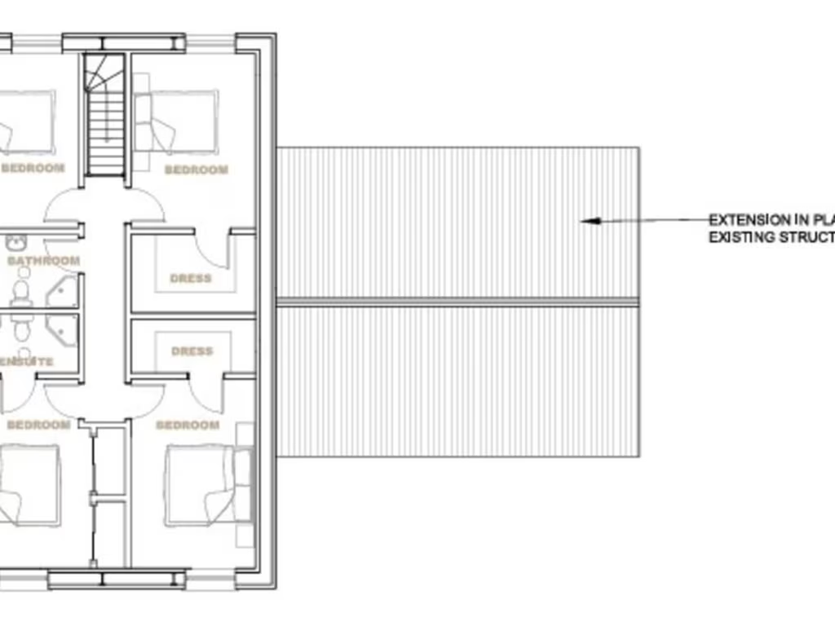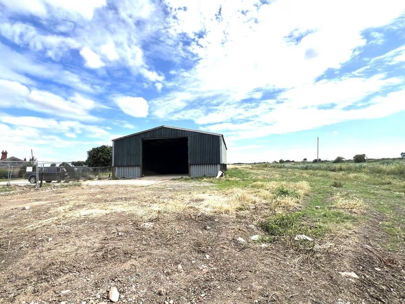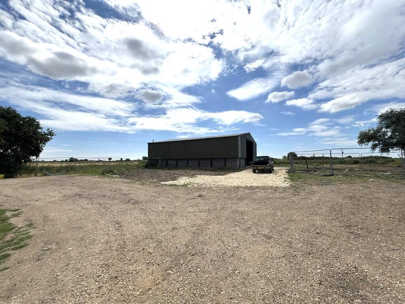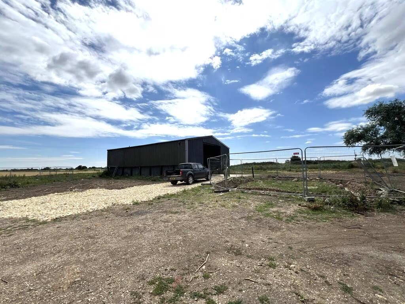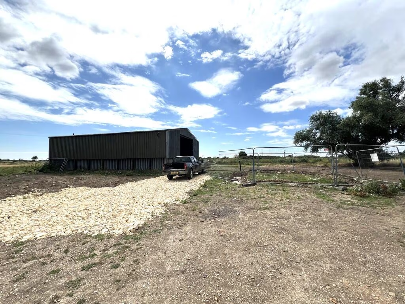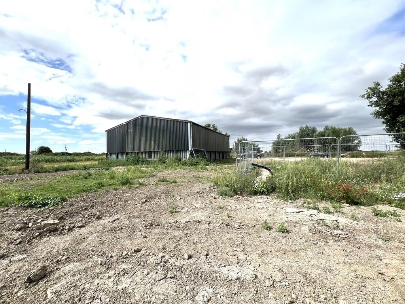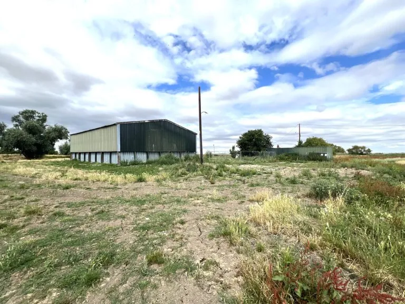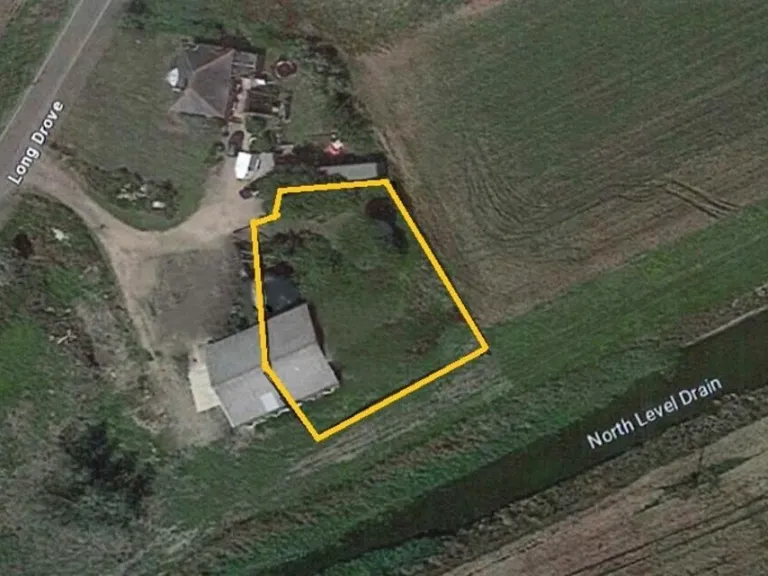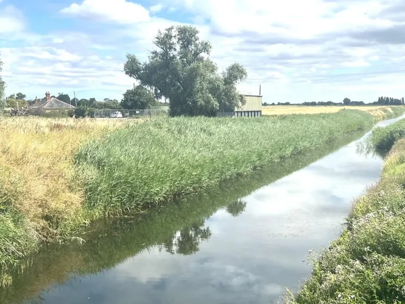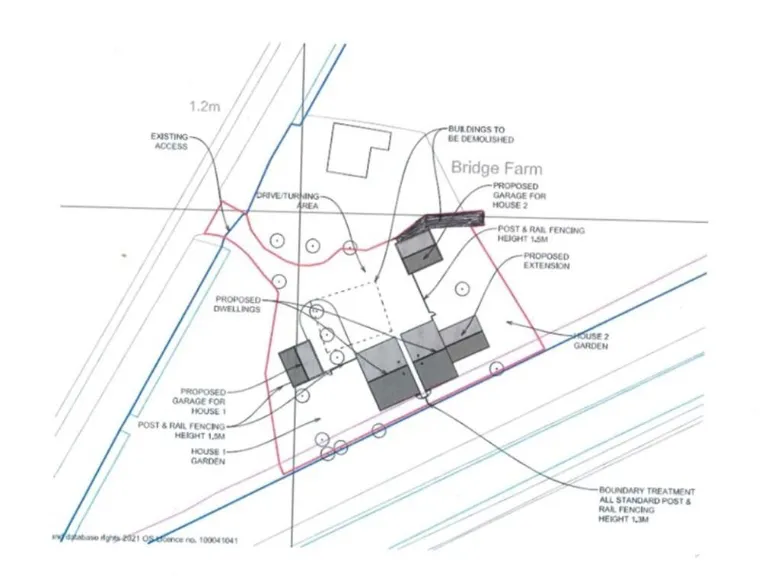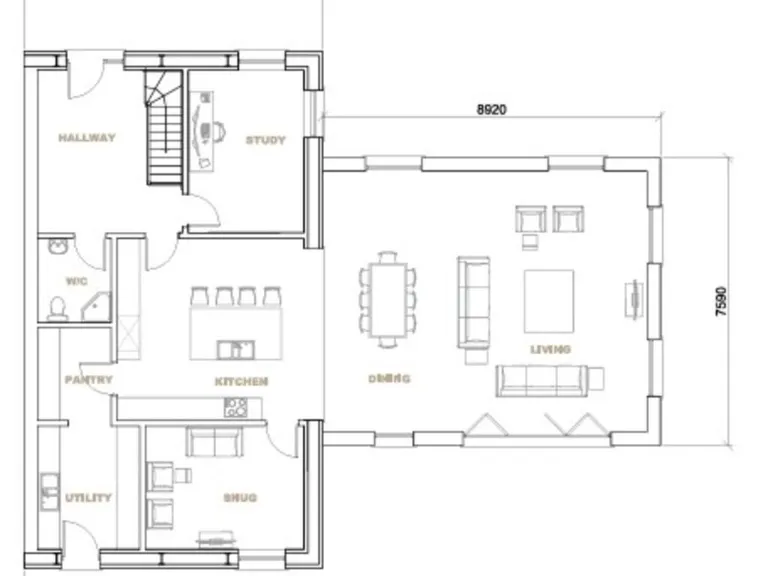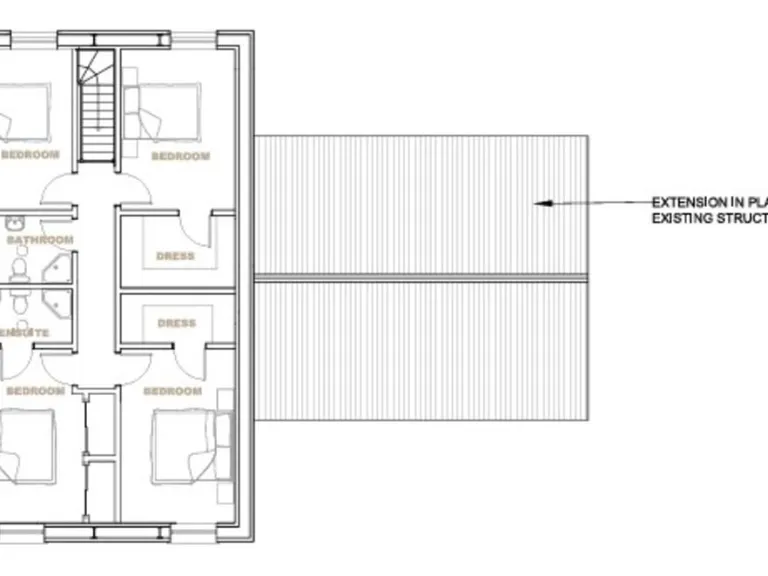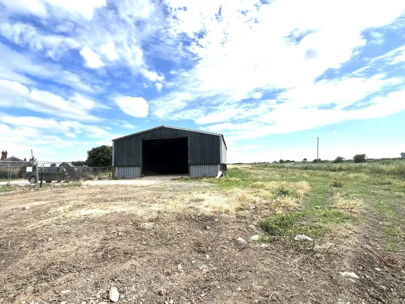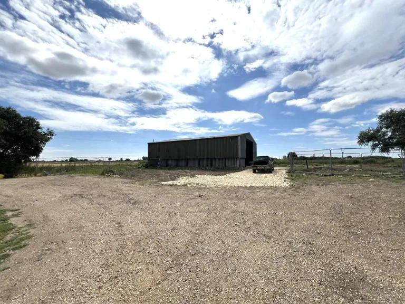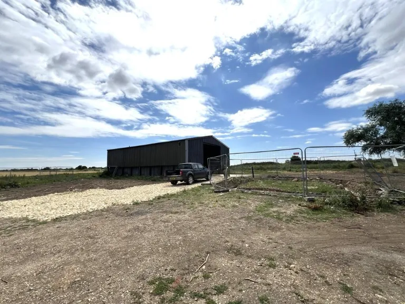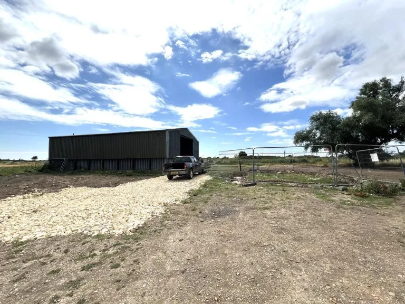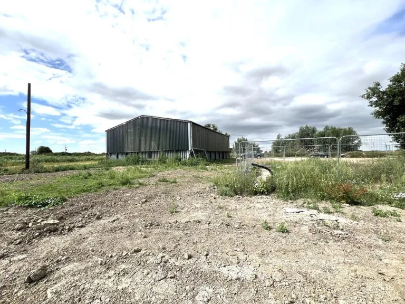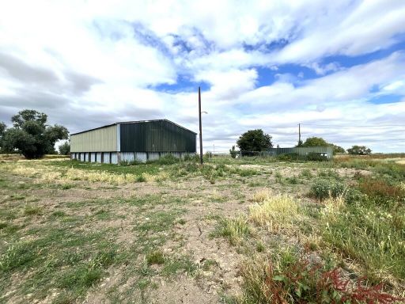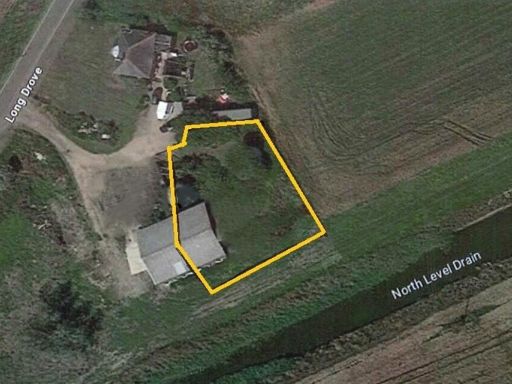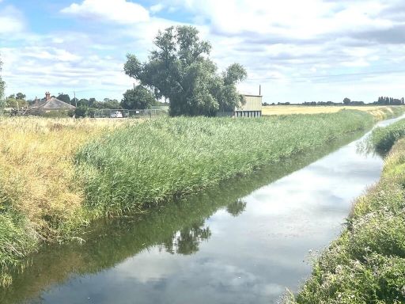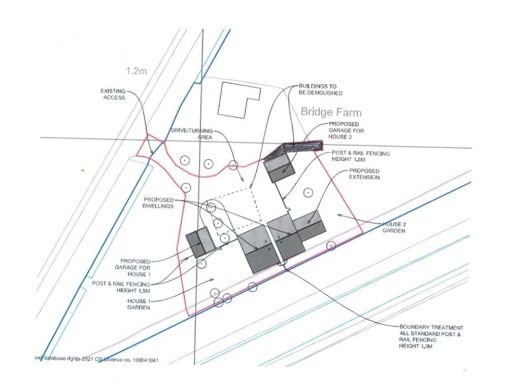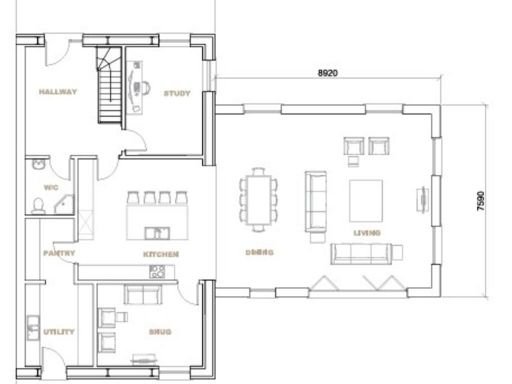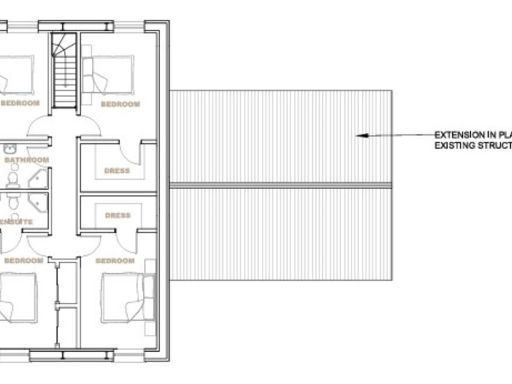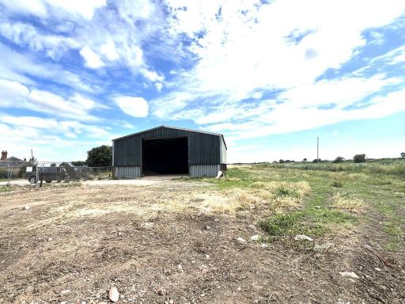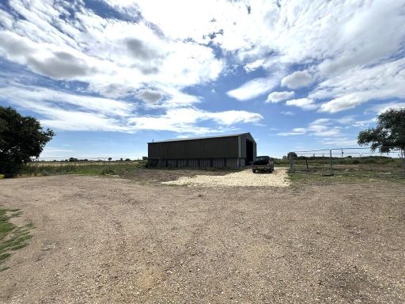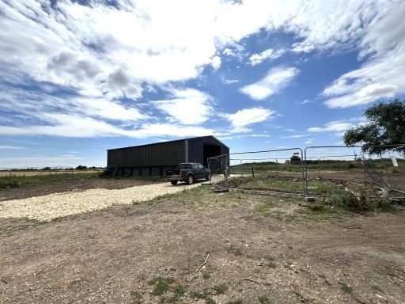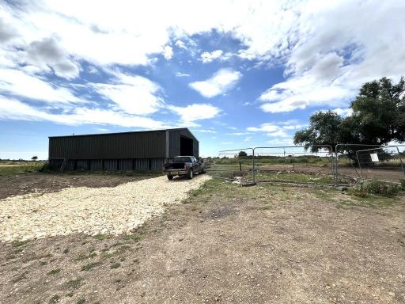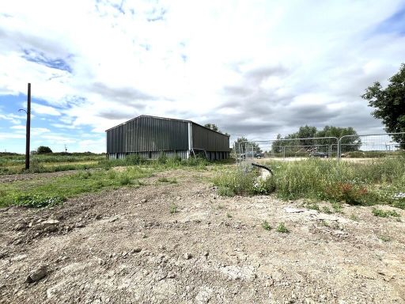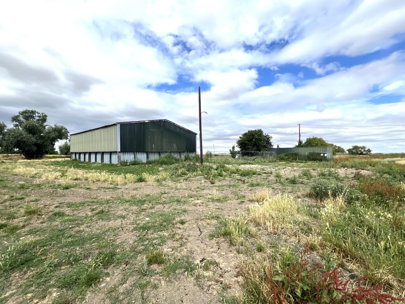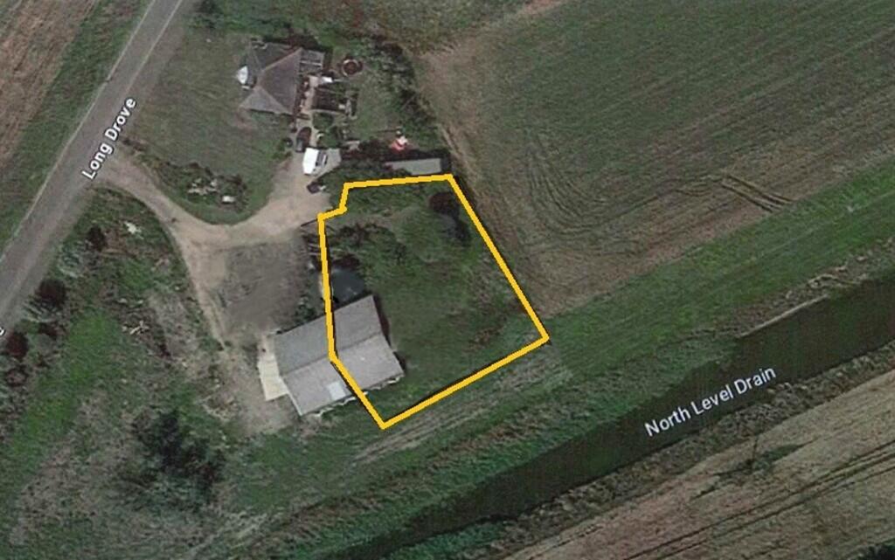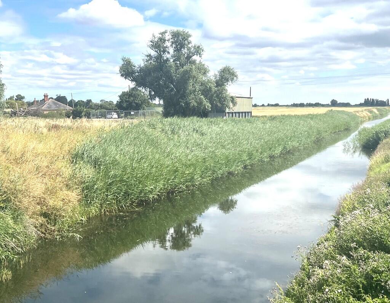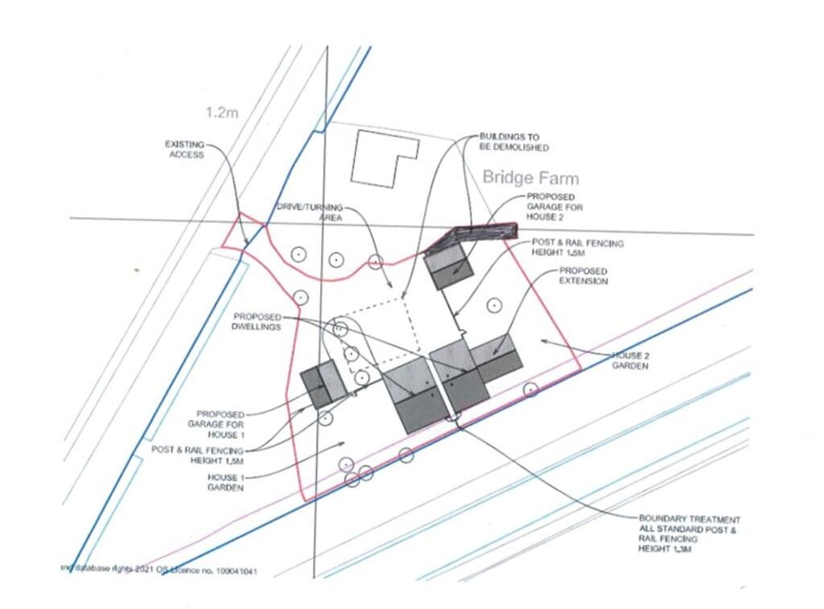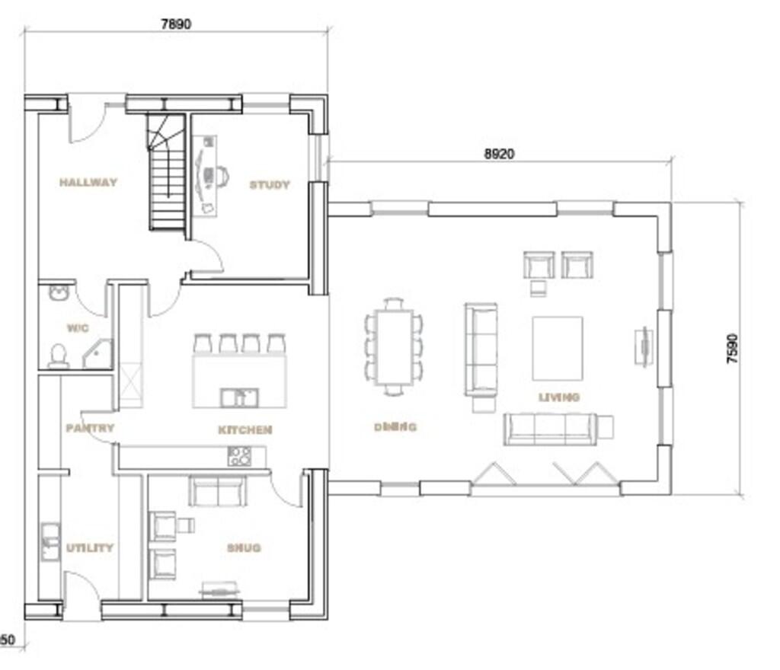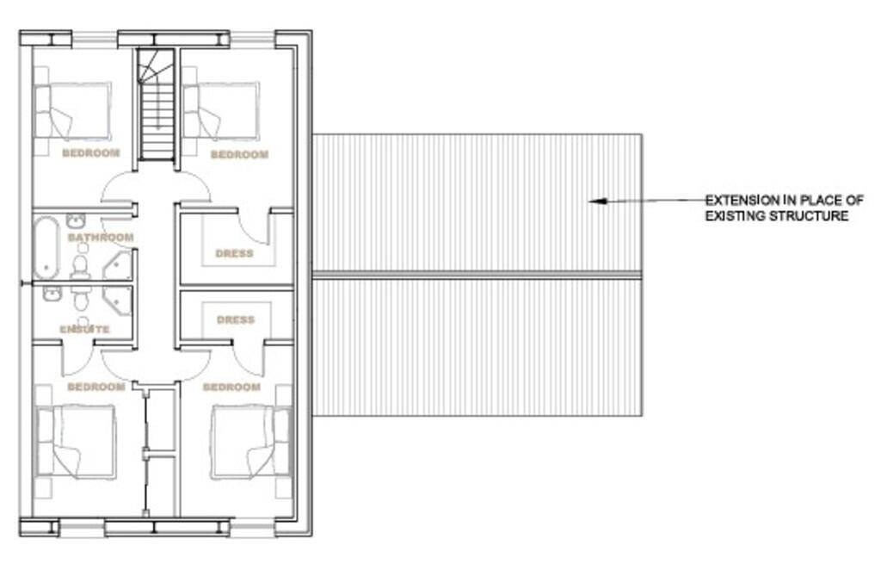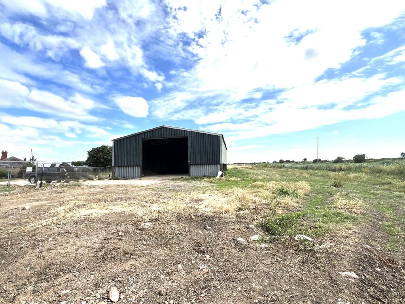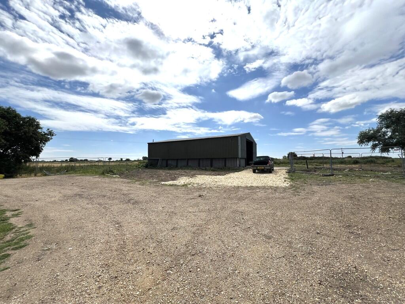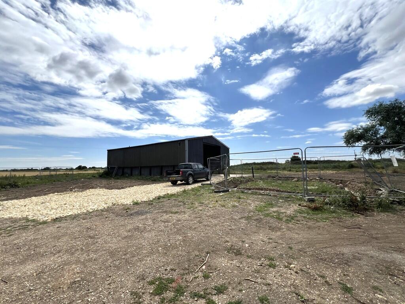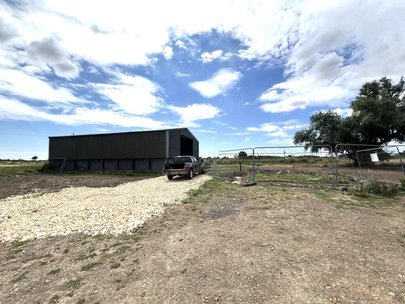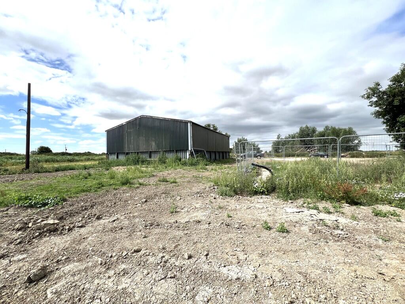Summary - Long Drove, Parson Drove, Wisbech, PE13 4JT PE13 4JT
4 bed 2 bath Land
Activated planning for a 4-bed detached house with river views—works started, ideal for builders or families.
Planning permission activated for conversion to a 4-bed detached two-storey house
Works started: garage footing dug; agricultural buildings demolished; service ducts installed
Detached double garage included in approved scheme and initial works
Rural plot with river views and generous garden potential
Medium flood risk — affects insurance and construction requirements
Slow broadband and average mobile signal in the area
Freehold plot in village setting near two Good-rated primary schools
Area classified as deprived; consider local services and resale factors
An unusual riverside building plot with planning permission activated to convert an existing agricultural building into a 4-bedroom detached two-storey home. Works have already begun: agricultural buildings demolished, ducts installed for services and footing excavated for a detached double garage, which reduces early-stage site risk for a purchaser prepared to complete the build.
The approved layout includes open-plan living, a snug, study, utility, ground-floor WC, en-suite to the master, two dressing rooms and a family bathroom — a practical family arrangement or high-spec finish for a resale. The plot offers rural river views and ample outside space for a garden and parking, situated in a village setting within reach of two Good-rated primary schools.
Buyers should weigh the clear positives against material constraints: the site is in a deprived area with slow broadband, average mobile signal and average local crime rates. Flooding risk is rated medium — relevant to design, insurance and mortgage terms. This is a freehold conversion opportunity suited to builders, developers or an owner-occupier wanting to complete and personalise a substantial rural home.
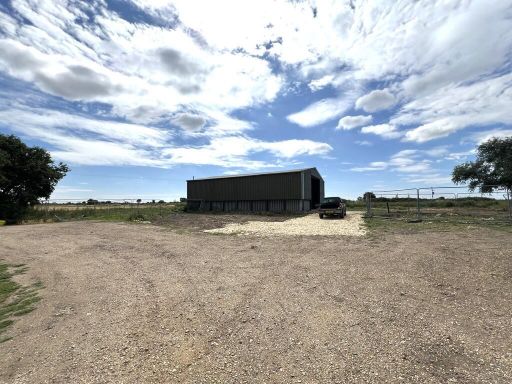 Land for sale in Long Drove, Parson Drove, Wisbech, PE13 4JT, PE13 — £150,000 • 4 bed • 3 bath
Land for sale in Long Drove, Parson Drove, Wisbech, PE13 4JT, PE13 — £150,000 • 4 bed • 3 bath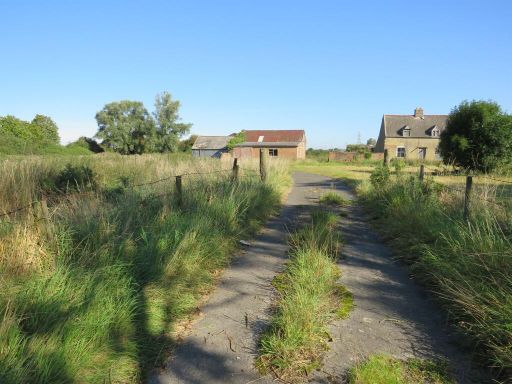 Land for sale in Burrowmoor Road, March, PE15 — £135,000 • 1 bed • 1 bath • 10893 ft²
Land for sale in Burrowmoor Road, March, PE15 — £135,000 • 1 bed • 1 bath • 10893 ft²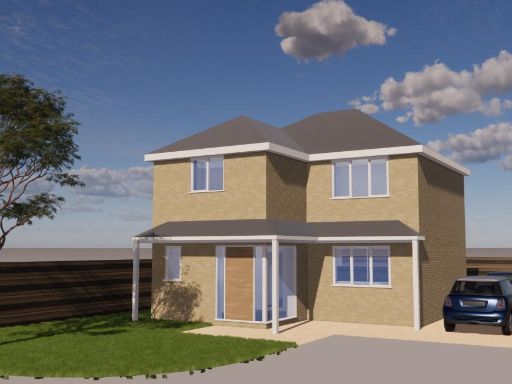 Land for sale in Riverside Gardens, Parson Drove, Wisbech, PE13 — £65,000 • 1 bed • 1 bath
Land for sale in Riverside Gardens, Parson Drove, Wisbech, PE13 — £65,000 • 1 bed • 1 bath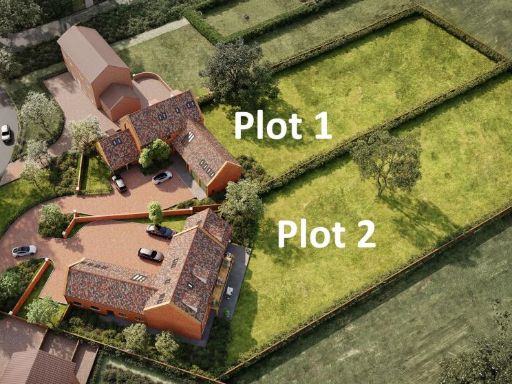 Land for sale in Mouth Lane, Guyhirn, PE13 — £485,000 • 1 bed • 1 bath • 17728 ft²
Land for sale in Mouth Lane, Guyhirn, PE13 — £485,000 • 1 bed • 1 bath • 17728 ft²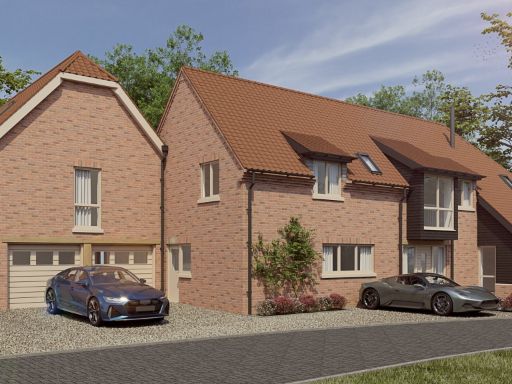 Land for sale in Lancewood Gardens, Leverington, PE13 — £225,000 • 1 bed • 1 bath • 17728 ft²
Land for sale in Lancewood Gardens, Leverington, PE13 — £225,000 • 1 bed • 1 bath • 17728 ft²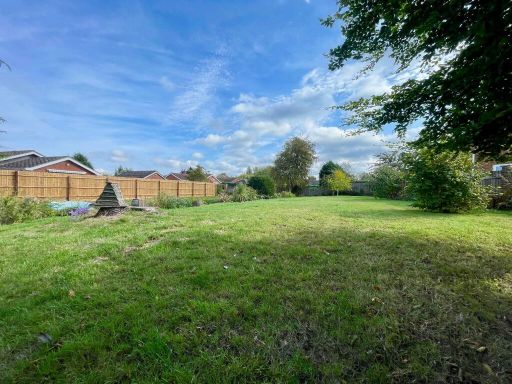 Land for sale in Lowgate, Tydd St. Mary, Wisbech, PE13 — £150,000 • 1 bed • 1 bath
Land for sale in Lowgate, Tydd St. Mary, Wisbech, PE13 — £150,000 • 1 bed • 1 bath