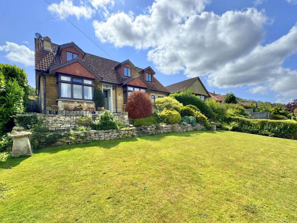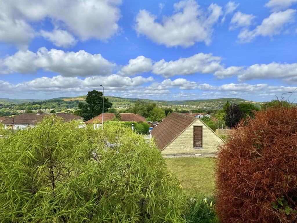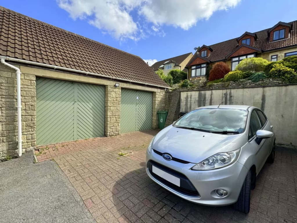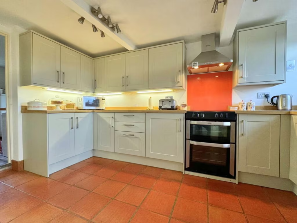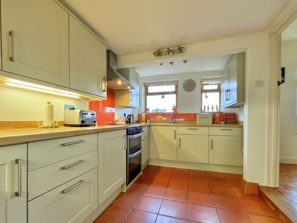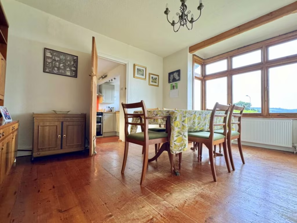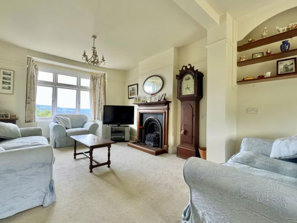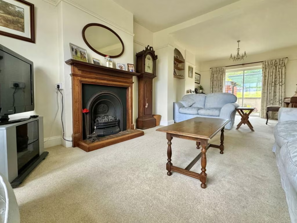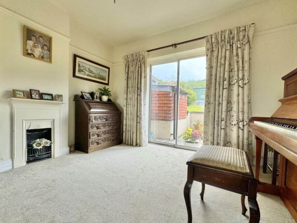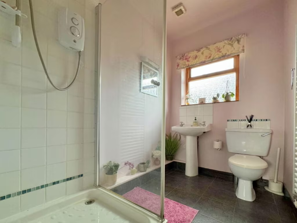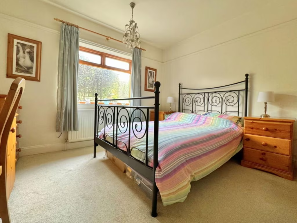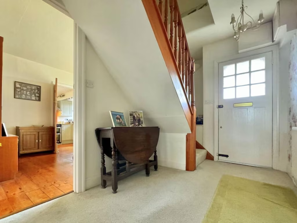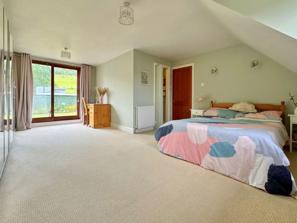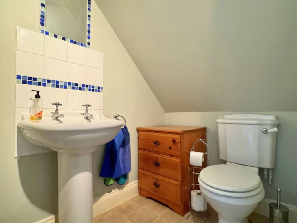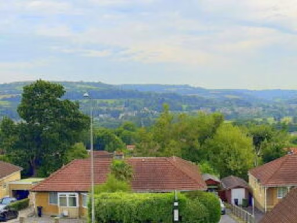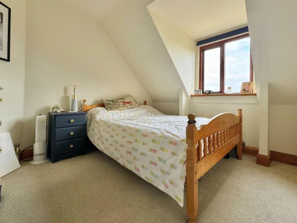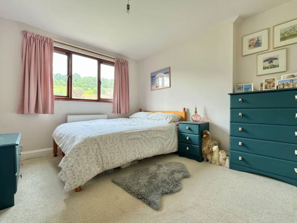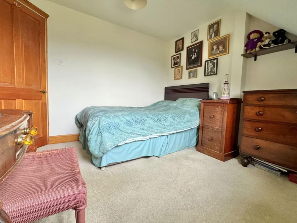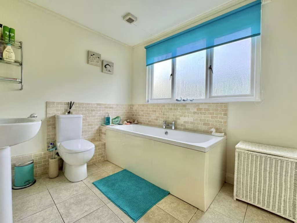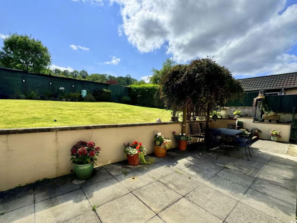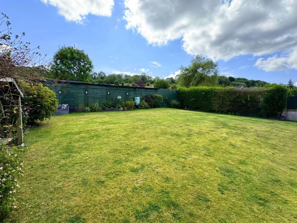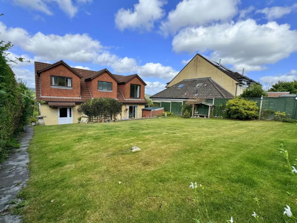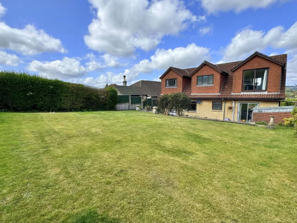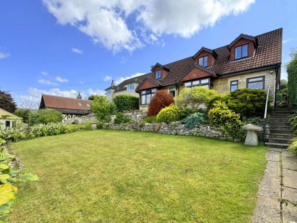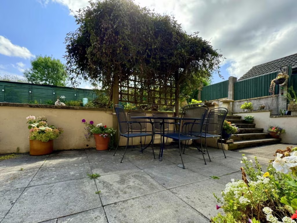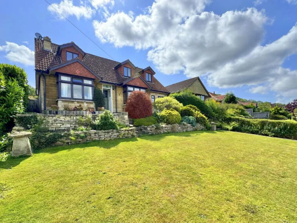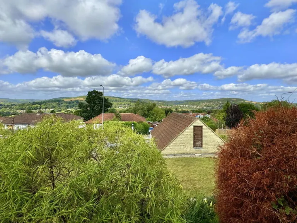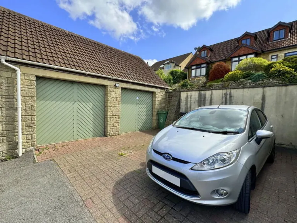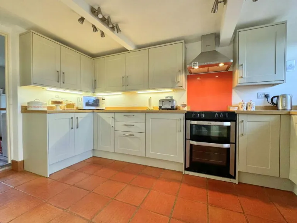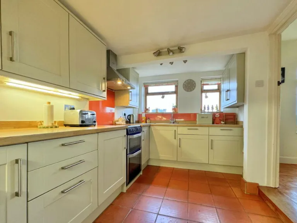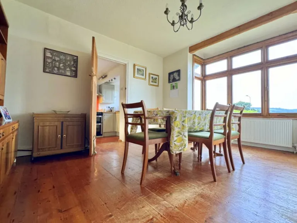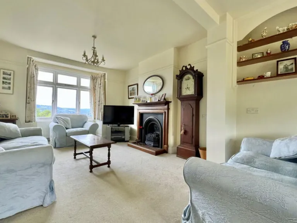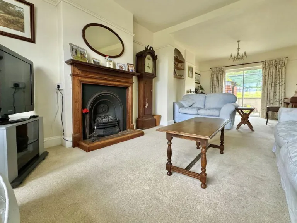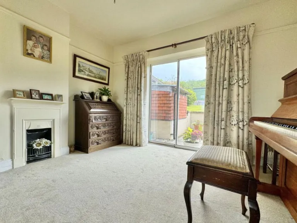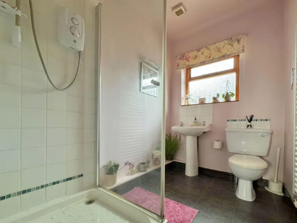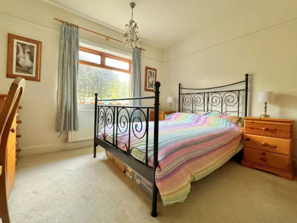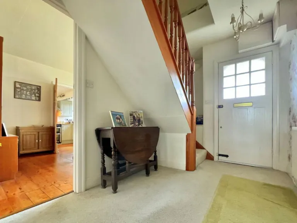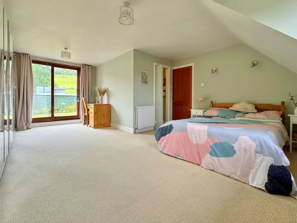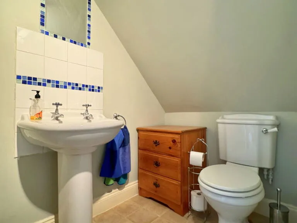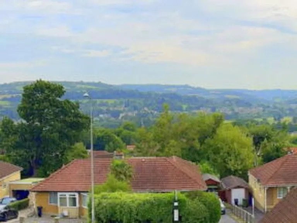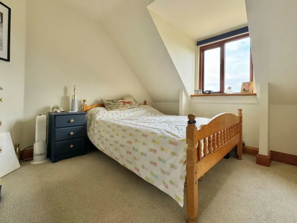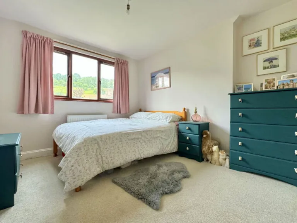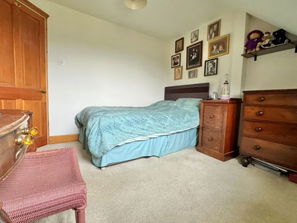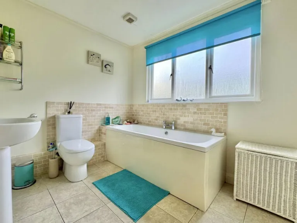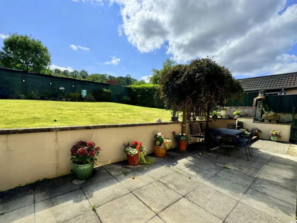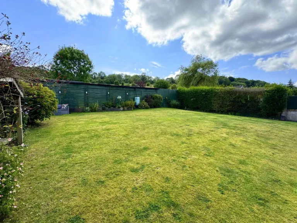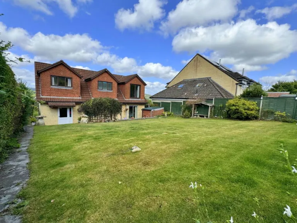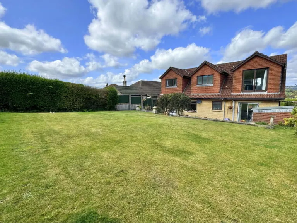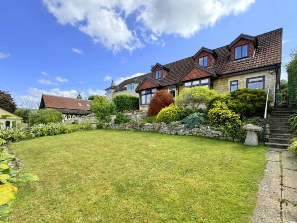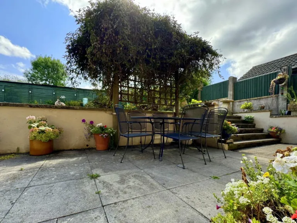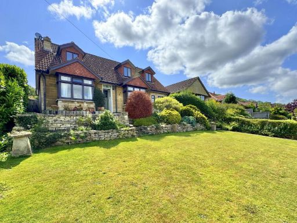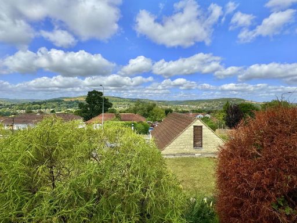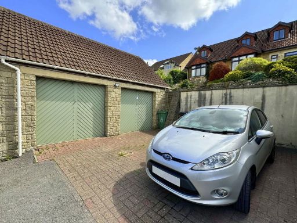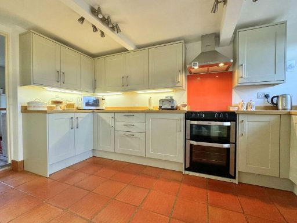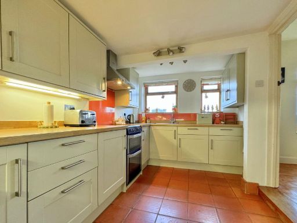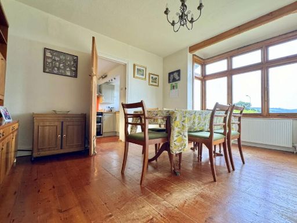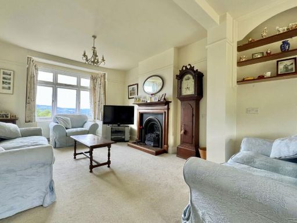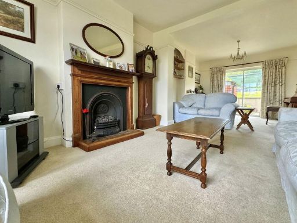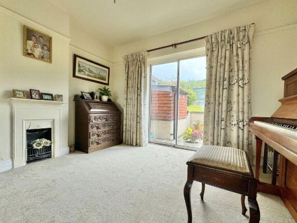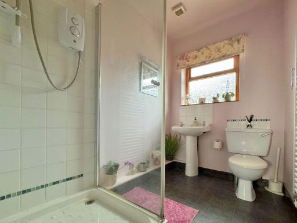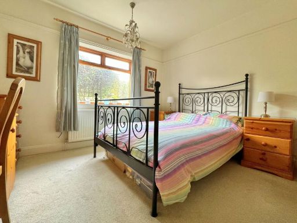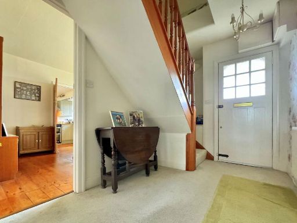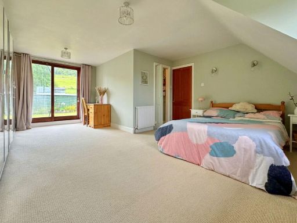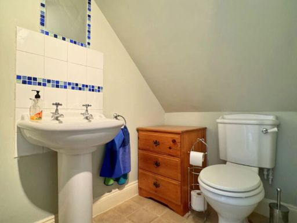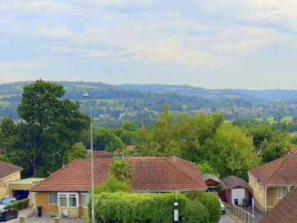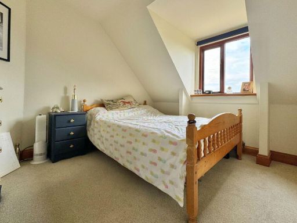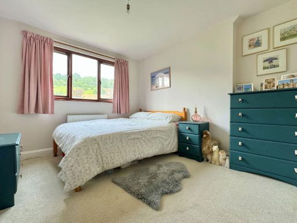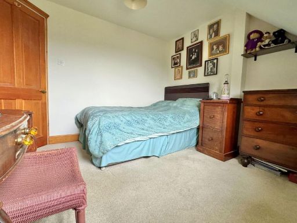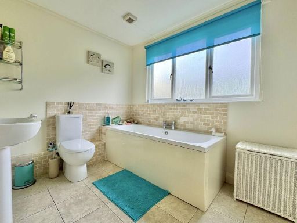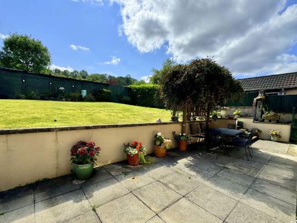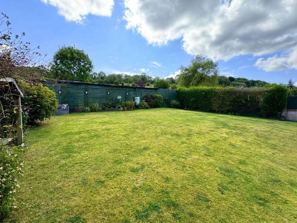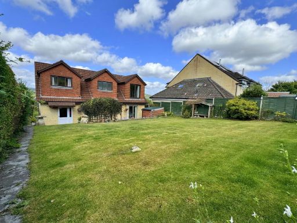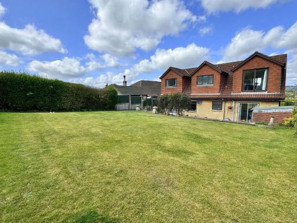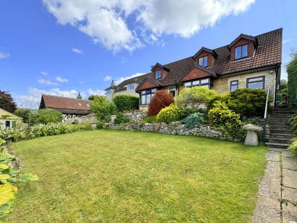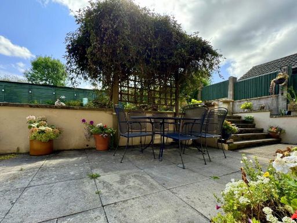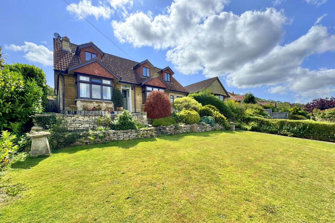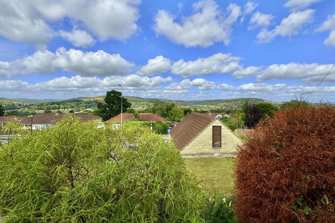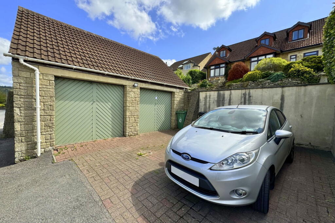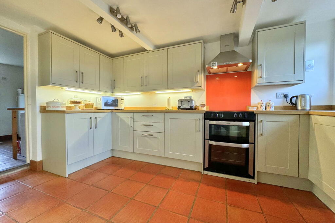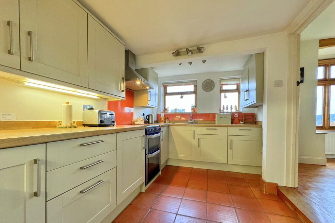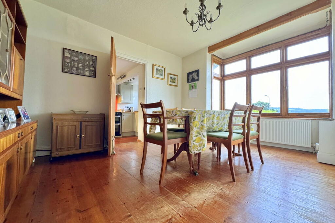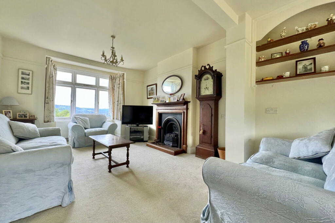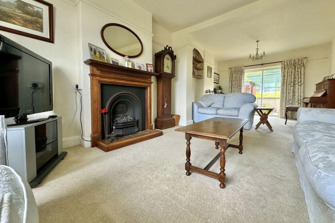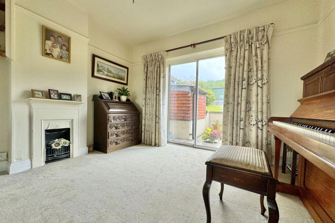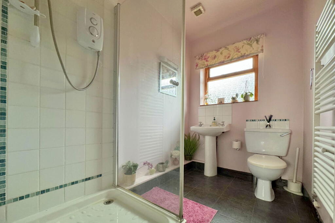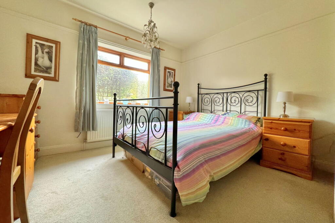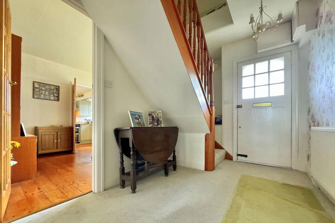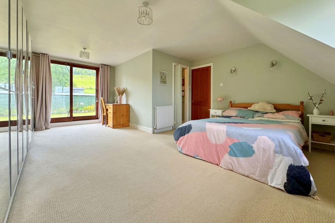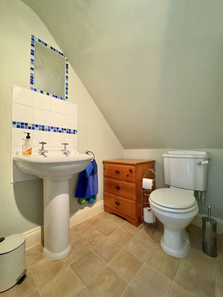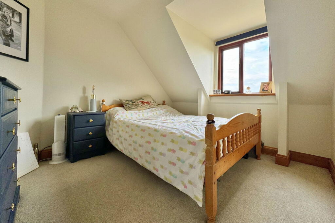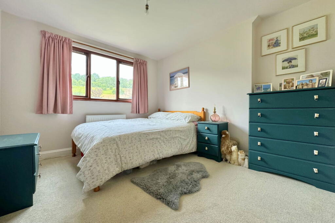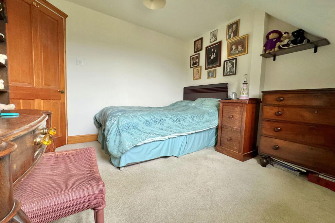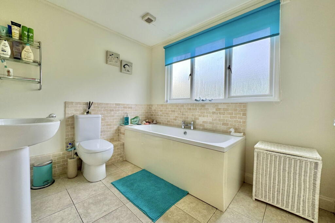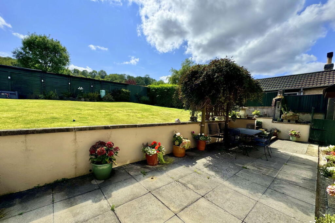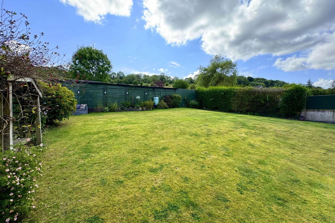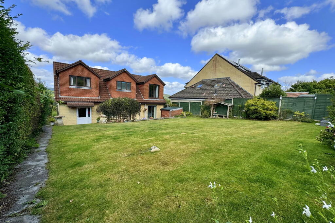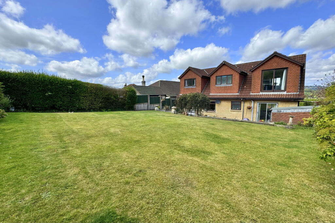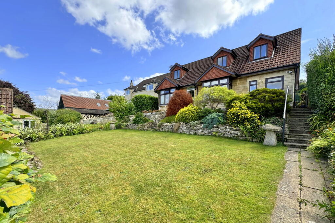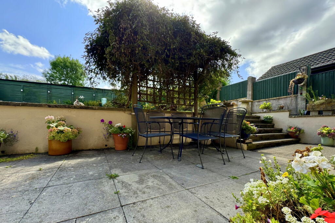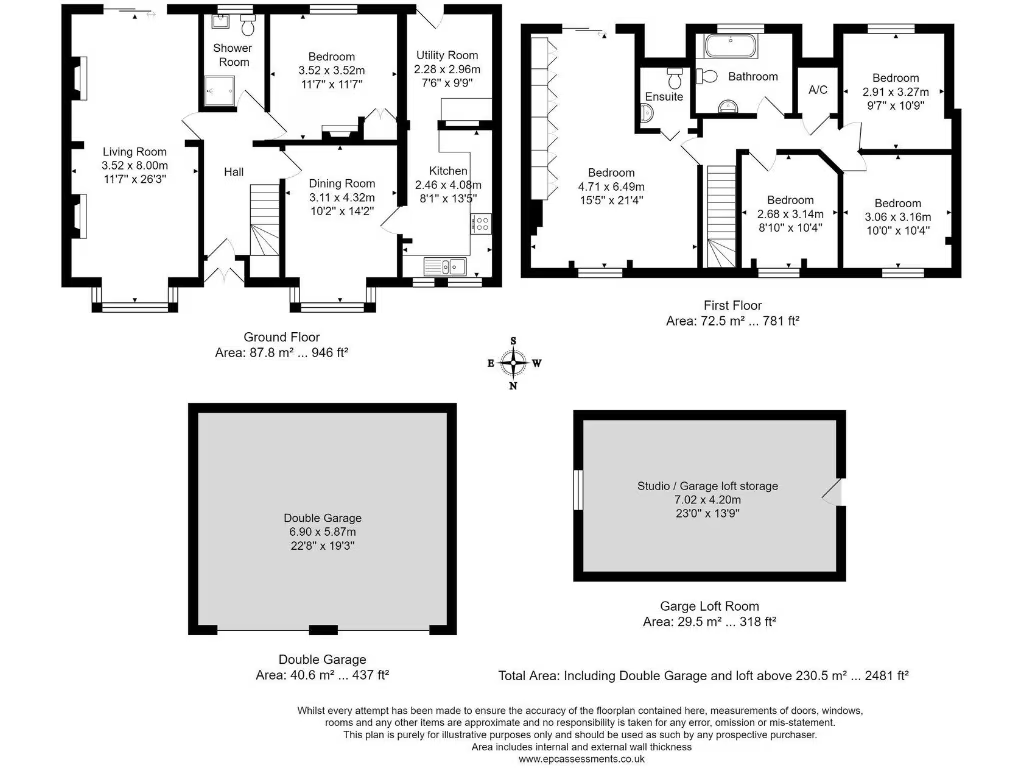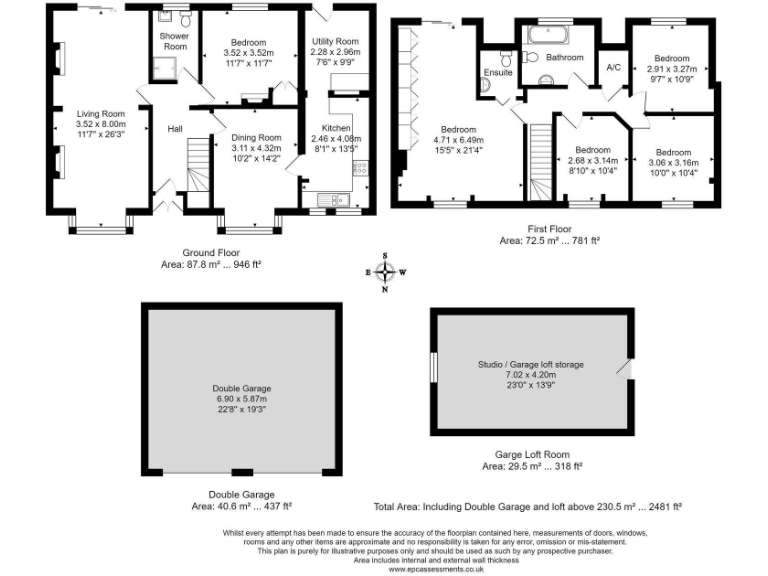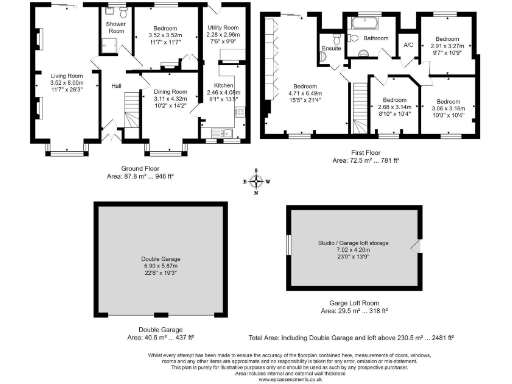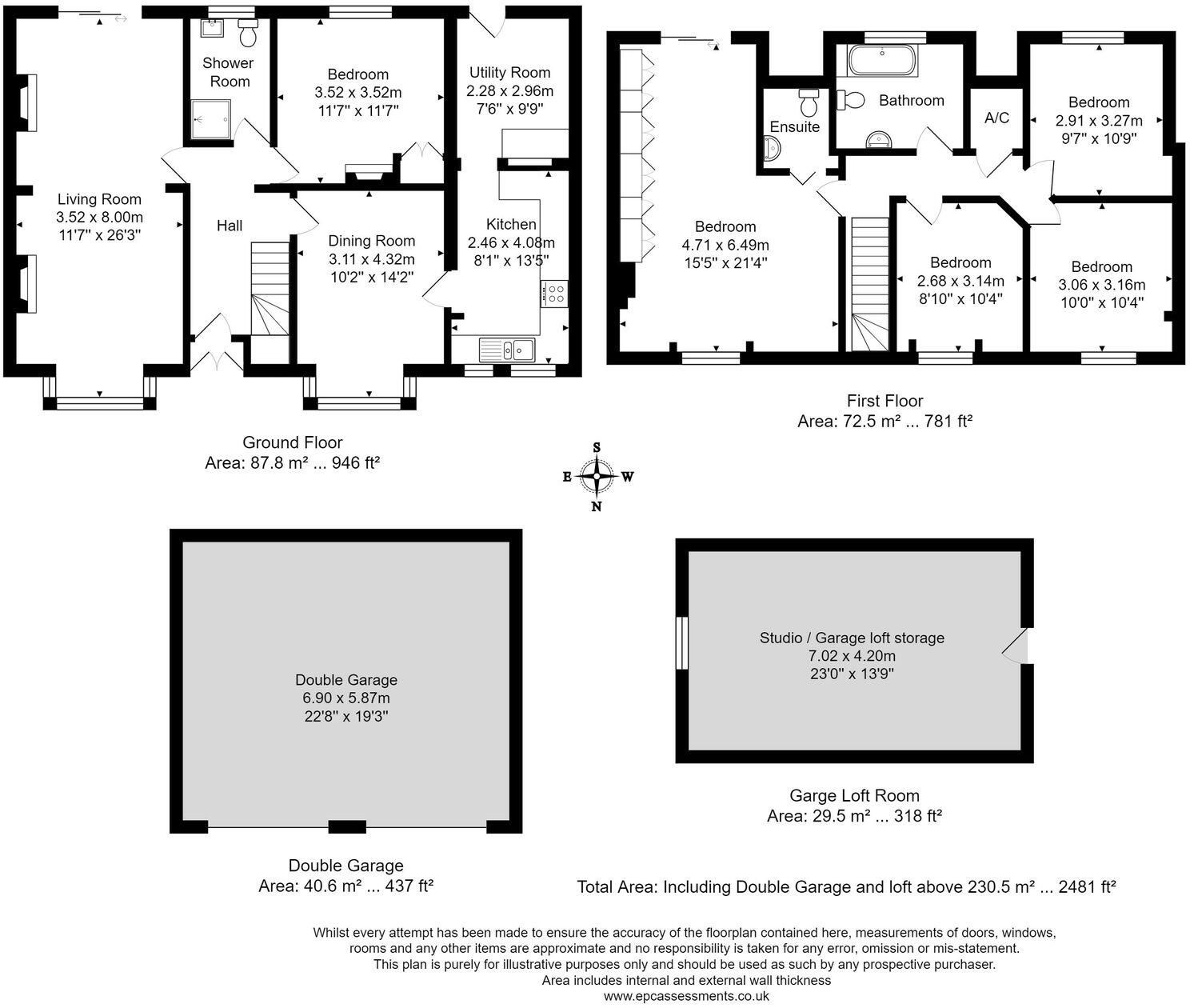Summary - 47 WARMINSTER ROAD BATHAMPTON BATH BA2 6RX
5 bed 2 bath Detached
Large five-bedroom detached house with garage studio and generous gardens, minutes from Bathampton amenities..
- Five bedrooms, 2,481 sq ft of living space
- Detached double garage with studio/store above
- Large landscaped gardens with flagstone patio for entertaining
- Dual-aspect sitting room with scenic views
- Within walking distance of Bathampton amenities and primary school
- Mains gas boiler; double glazing (install dates unknown)
- Cavity walls assumed uninsulated — energy upgrade likely required
- Council Tax Band F � 3,198.78; broadband speeds average
This attractive double-fronted detached house on Warminster Road offers bright, versatile accommodation across two floors and around 2,481 sq ft of space. Set on a large plot with thoughtfully landscaped front lawns and a generous rear garden with flagstone patio, the home suits a growing family seeking easy access to Bath while enjoying a quieter village feel. The detached double garage with a studio/store above is a useful work-from-home or hobby space with character (circular stained-glass window).
The layout includes a dual-aspect sitting room, a kitchen/breakfast room, large utility, downstairs shower room and five bedrooms upstairs, including a master with en-suite WC. The property is well presented throughout and benefits from double glazing, mains gas boiler and radiators, excellent mobile signal and very low local crime — practical strengths for family life.
Practical considerations: the house dates from c.1900–1929 with assumed cavity walls that currently have no insulation, so thermal improvements would be advisable. Council Tax sits in Band F (approx. � 3,198.78) and broadband speeds are average. Overall this is a spacious family home in an affluent, well-connected location, with scope to improve energy performance and tailor upper studio space to changing needs.
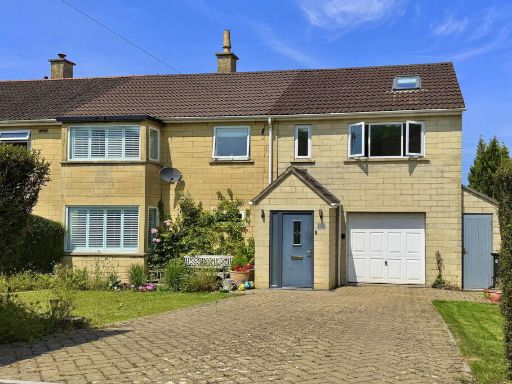 4 bedroom semi-detached house for sale in Holcombe Lane, Bathampton, BA2 — £600,000 • 4 bed • 2 bath • 1895 ft²
4 bedroom semi-detached house for sale in Holcombe Lane, Bathampton, BA2 — £600,000 • 4 bed • 2 bath • 1895 ft²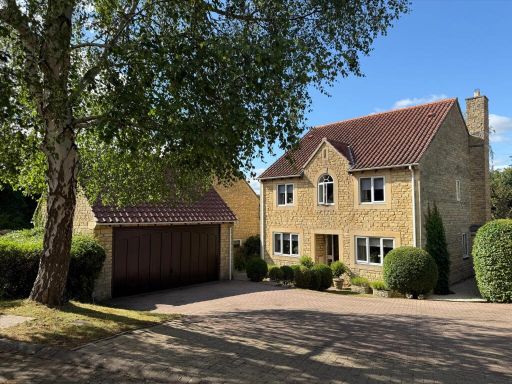 4 bedroom detached house for sale in Miller Walk, Bathampton, Bath, Somerset, BA2 — £1,000,000 • 4 bed • 2 bath • 1453 ft²
4 bedroom detached house for sale in Miller Walk, Bathampton, Bath, Somerset, BA2 — £1,000,000 • 4 bed • 2 bath • 1453 ft²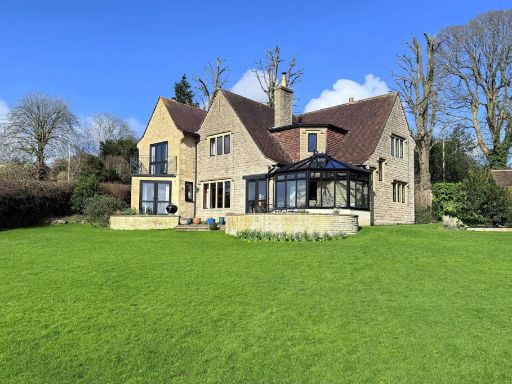 5 bedroom detached house for sale in Bannerdown Close, Batheaston, BA1 — £1,400,000 • 5 bed • 2 bath • 2395 ft²
5 bedroom detached house for sale in Bannerdown Close, Batheaston, BA1 — £1,400,000 • 5 bed • 2 bath • 2395 ft²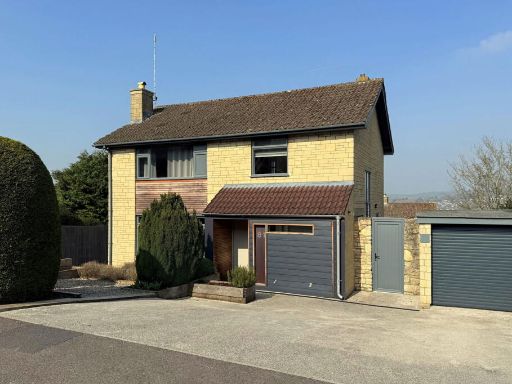 4 bedroom detached house for sale in Hantone Hill, Bathampton, Bath, BA2 — £875,000 • 4 bed • 2 bath • 1300 ft²
4 bedroom detached house for sale in Hantone Hill, Bathampton, Bath, BA2 — £875,000 • 4 bed • 2 bath • 1300 ft²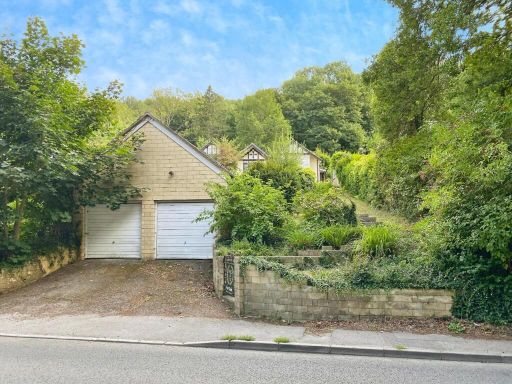 4 bedroom bungalow for sale in Warminster Road, Bathampton, Bath, BA2 — £635,000 • 4 bed • 1 bath • 1202 ft²
4 bedroom bungalow for sale in Warminster Road, Bathampton, Bath, BA2 — £635,000 • 4 bed • 1 bath • 1202 ft²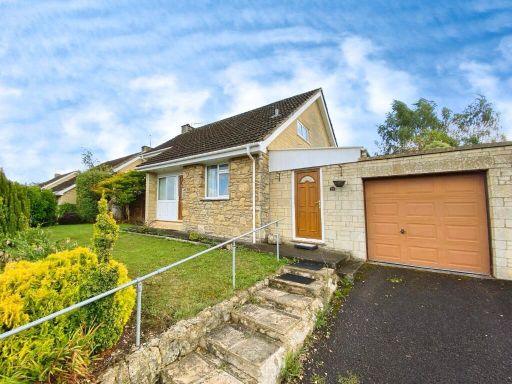 4 bedroom detached house for sale in BATHAMPTON - Hantone Hill, BA2 — £725,000 • 4 bed • 1 bath • 1381 ft²
4 bedroom detached house for sale in BATHAMPTON - Hantone Hill, BA2 — £725,000 • 4 bed • 1 bath • 1381 ft²