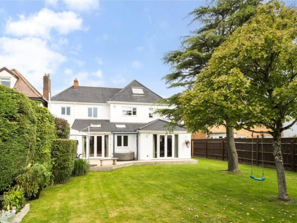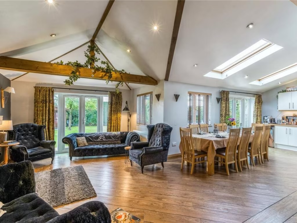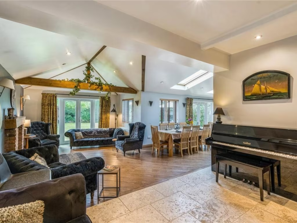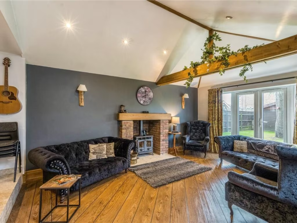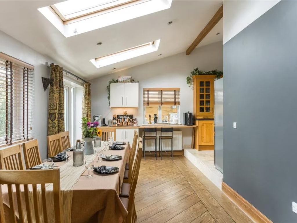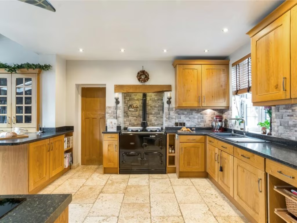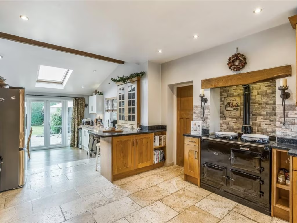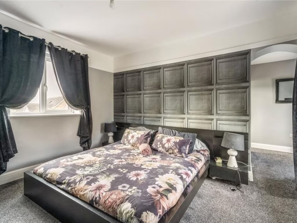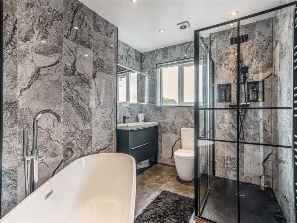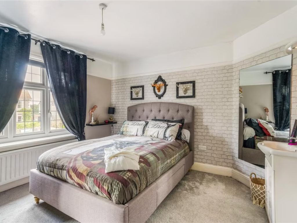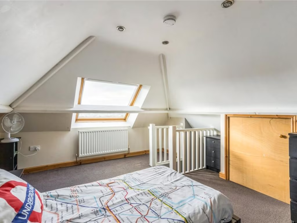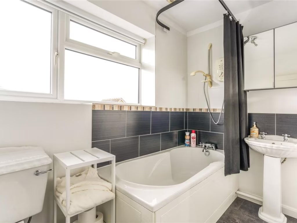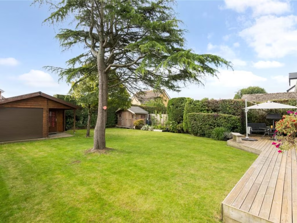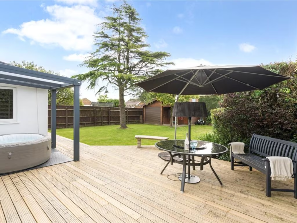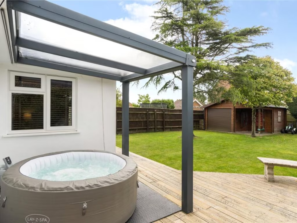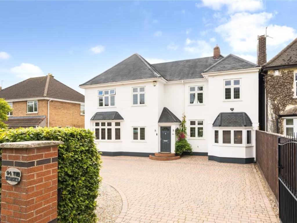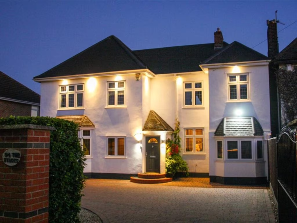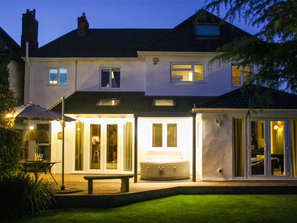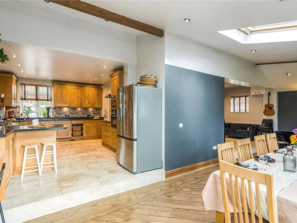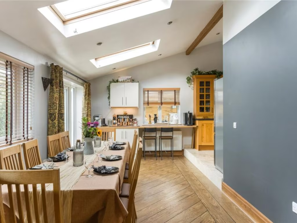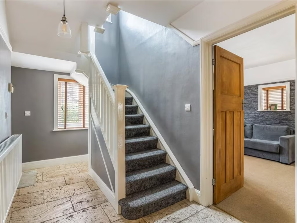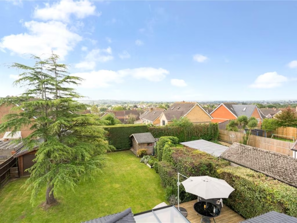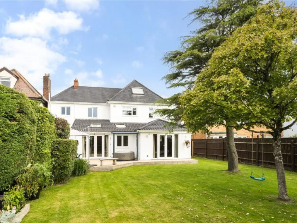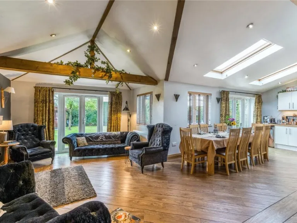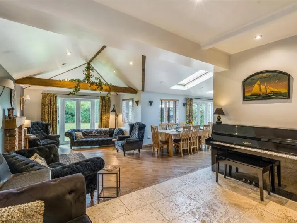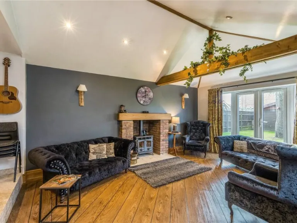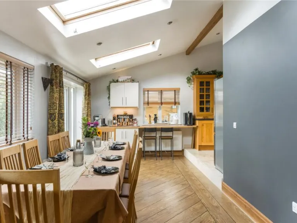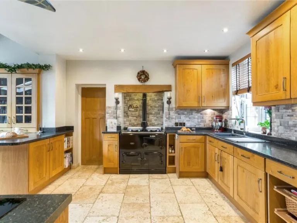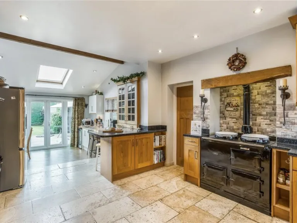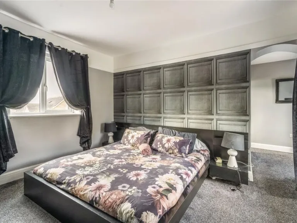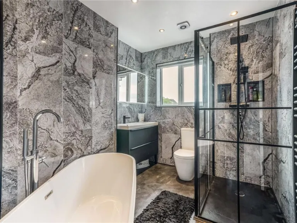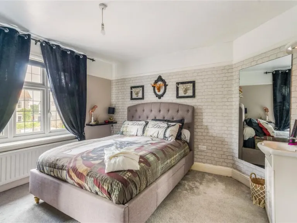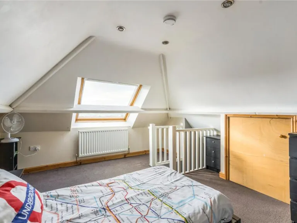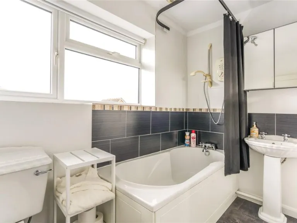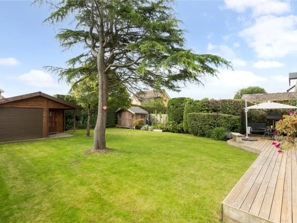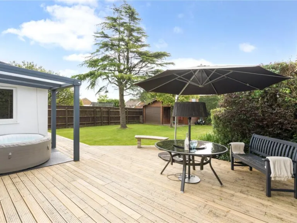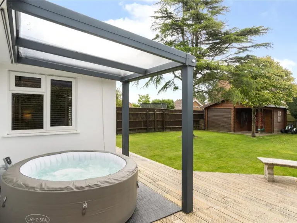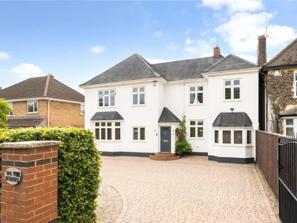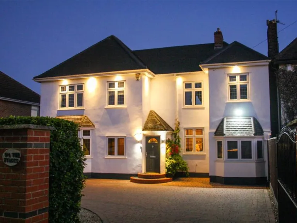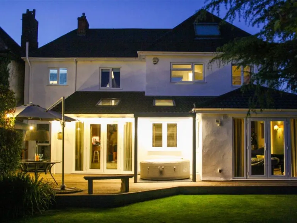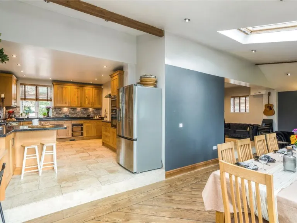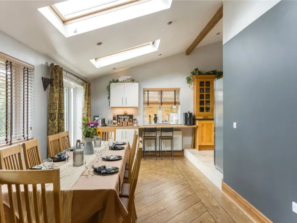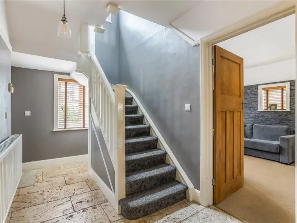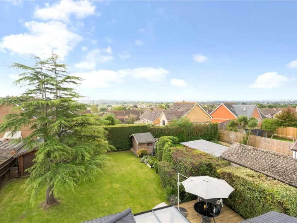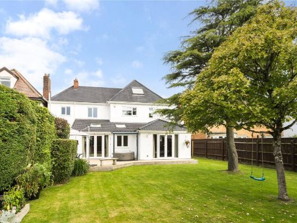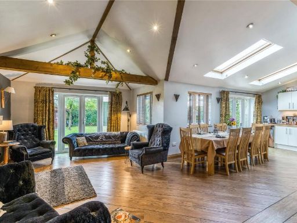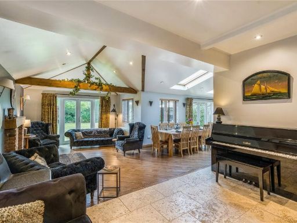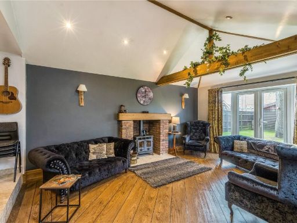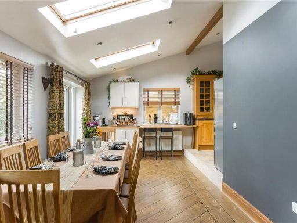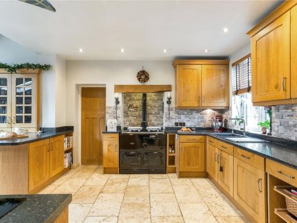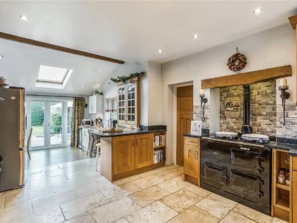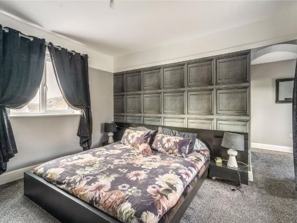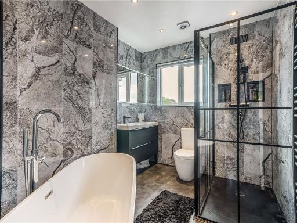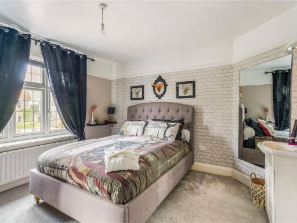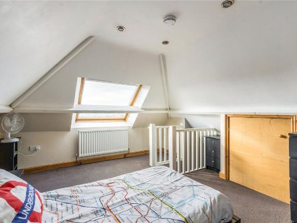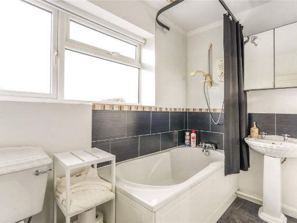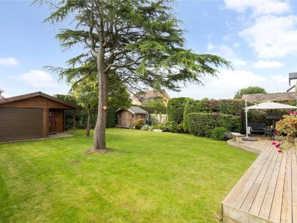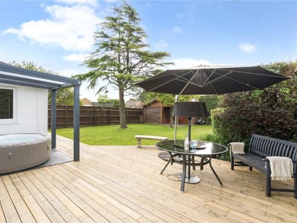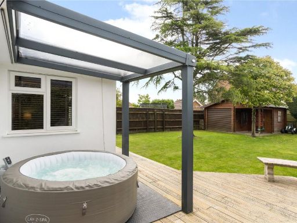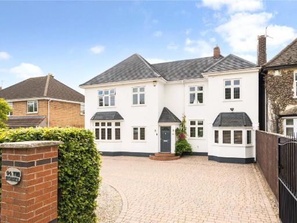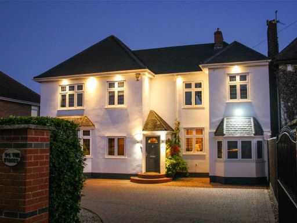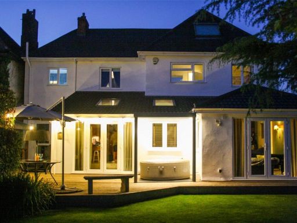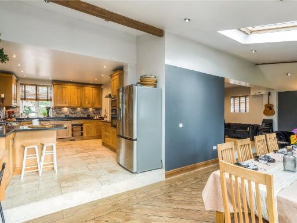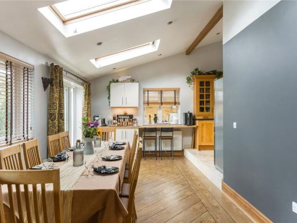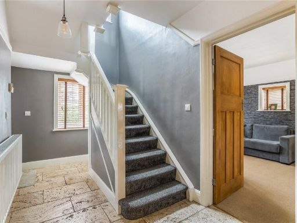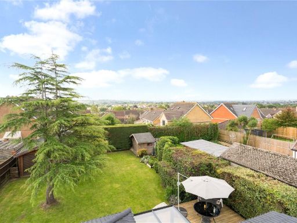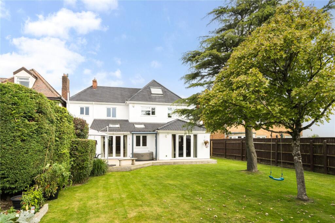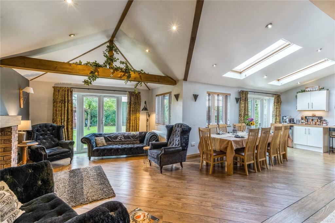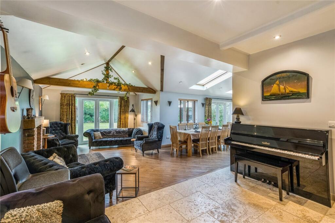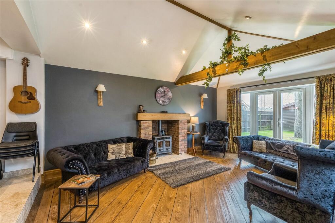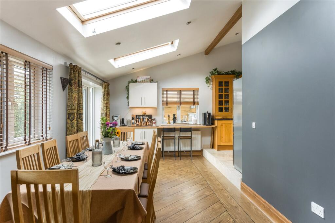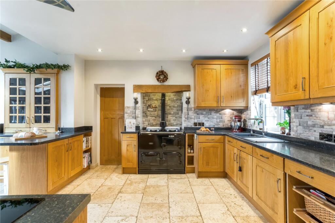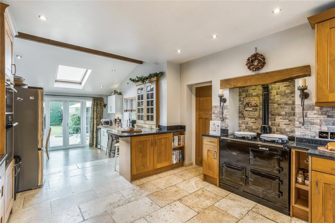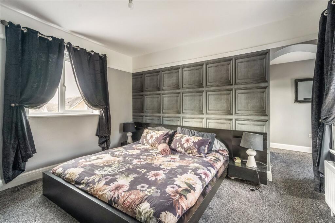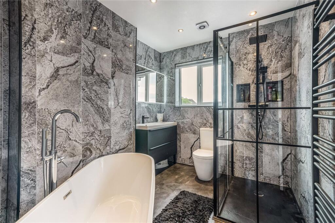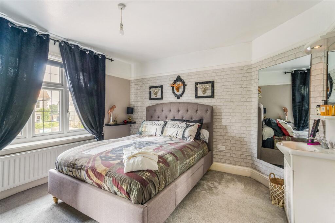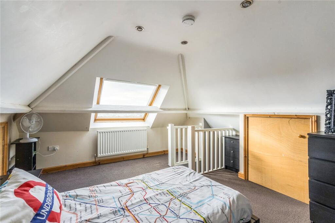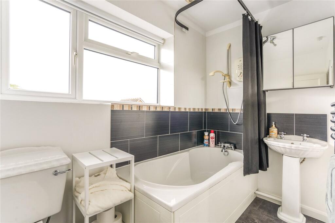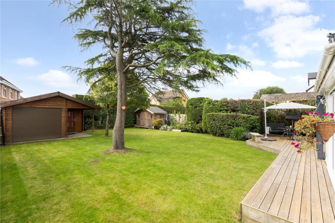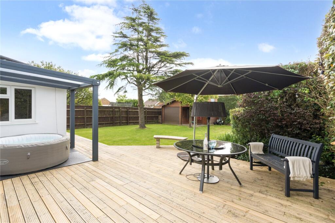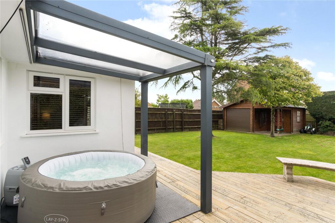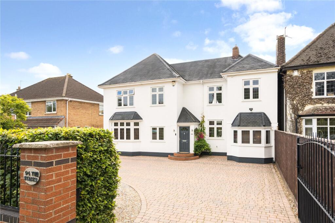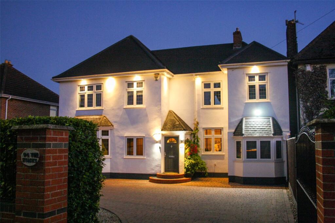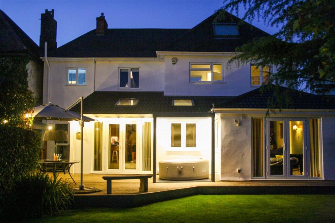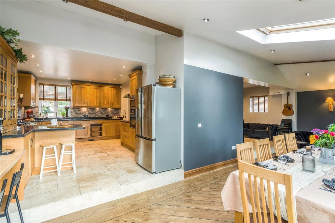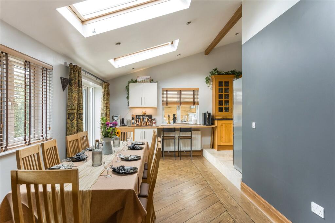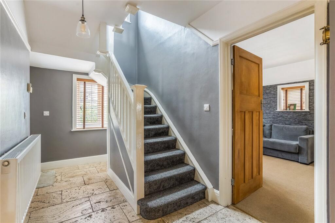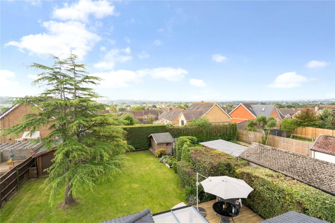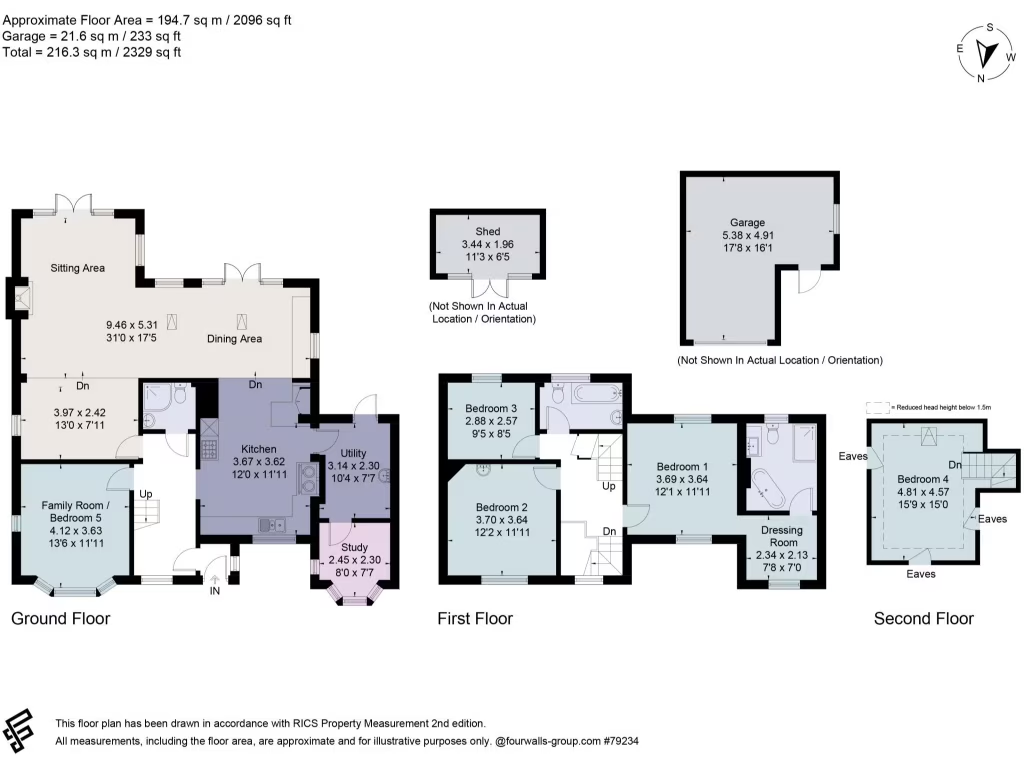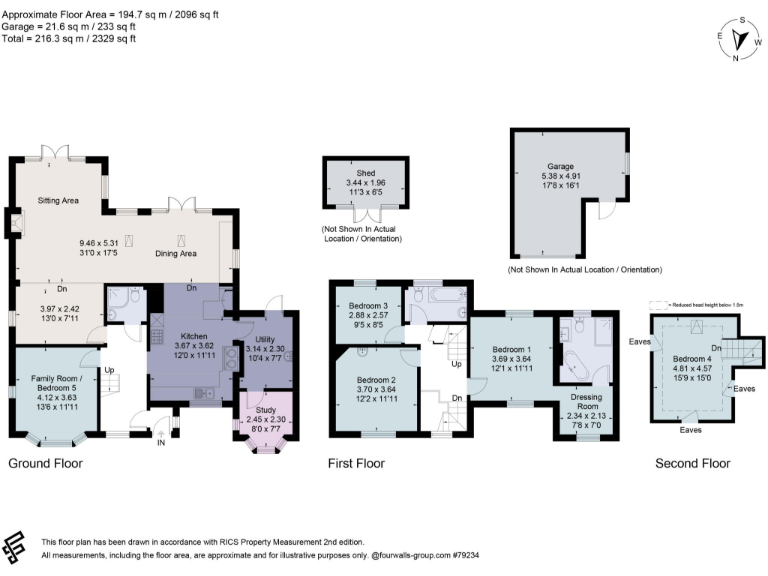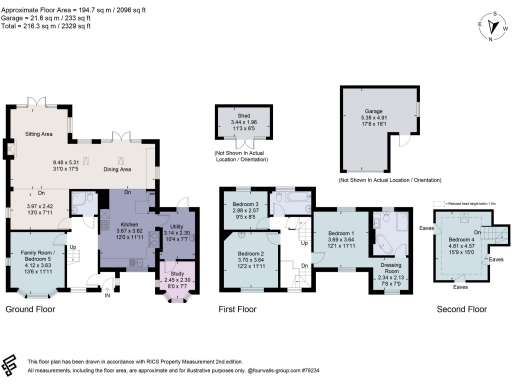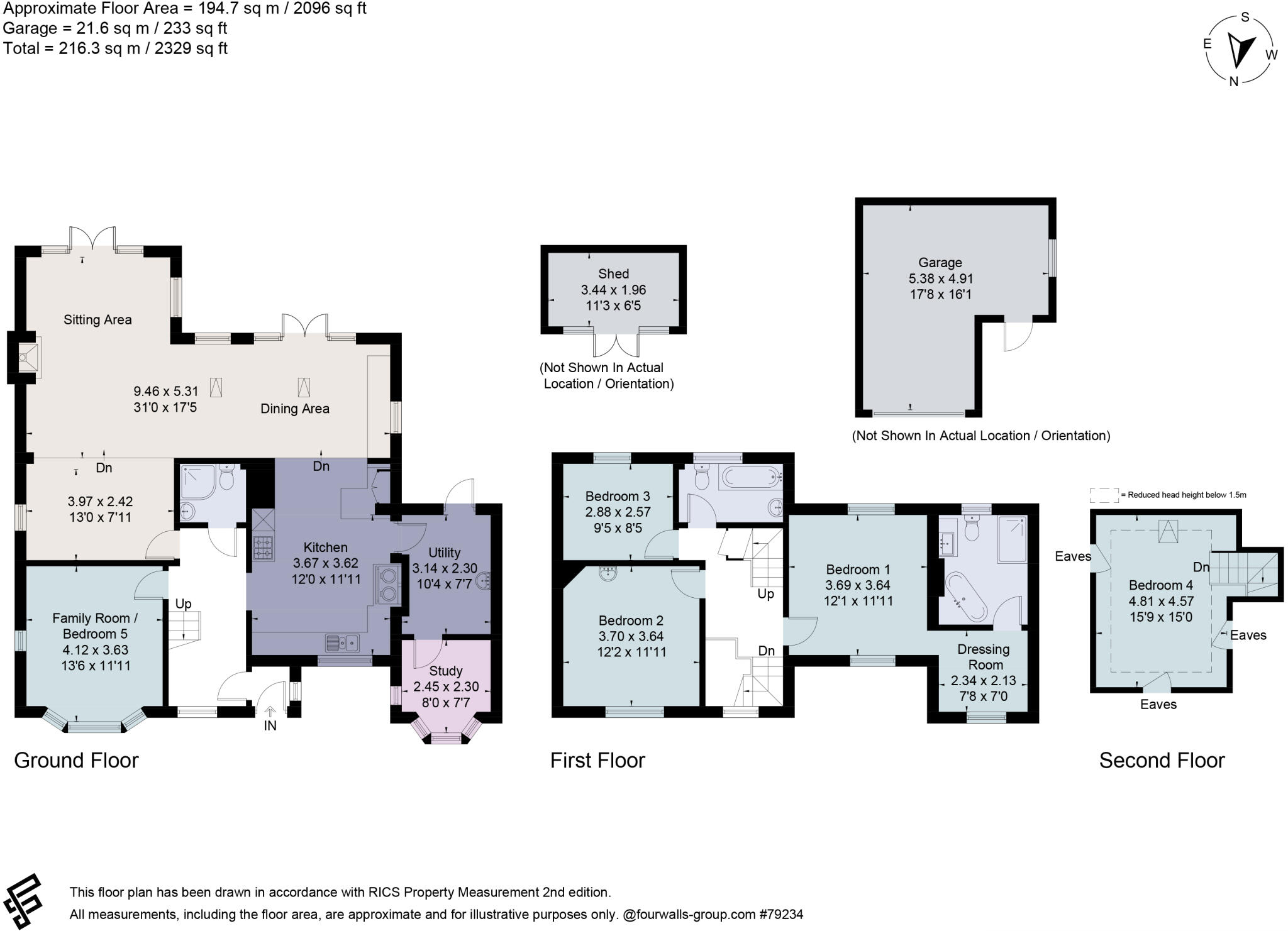Summary - 94 LONDON ROAD WARMLEY BRISTOL BS30 5JL
5 bed 3 bath Detached
Spacious five-bedroom detached family home with large south garden and ample parking.
Five bedrooms including versatile ground-floor family room/bedroom
Farmhouse kitchen, separate utility and large dining/entertaining space
Principal suite with dressing room and contemporary en suite
South-facing private garden, deck and hot tub for outdoor living
Block-paved drive for circa six cars plus single garage (electric shutter)
Recently modernised: rewired, replumbed, new boiler and windows
EPC C; constructed 1930s–40s — some period maintenance may be needed
Slow broadband; council tax rated expensive
A beautifully extended and recently refreshed five-bedroom detached house arranged over three floors, ideal for growing or multigenerational families. The ground-floor farmhouse kitchen and adjacent utility give practical, sociable living while the large dining room and open-plan sitting area with exposed beams create characterful entertaining spaces. The principal suite includes a dressing room and contemporary en suite, and a versatile family room on the ground floor can serve as a fifth bedroom or home office.
Outdoors the south-facing garden is level and private, with a timber deck, hot tub and lawn — excellent for children and summer entertaining. Off-street parking is generous: a block-paved driveway for multiple cars plus a single garage with electric roller shutter. The house was extensively modernised (wiring, plumbing, boiler, new windows) and benefits from double glazing and gas central heating; EPC rating C.
Practical considerations: broadband speeds are slow and council tax is described as expensive. The garage is single-size despite ample driveway parking, and the property’s age (1930s–40s) means ongoing maintenance of some period elements may be needed. Overall this is a comfortable, well-presented family home in a sought suburban location with good schools and transport links to Bristol and Bath.
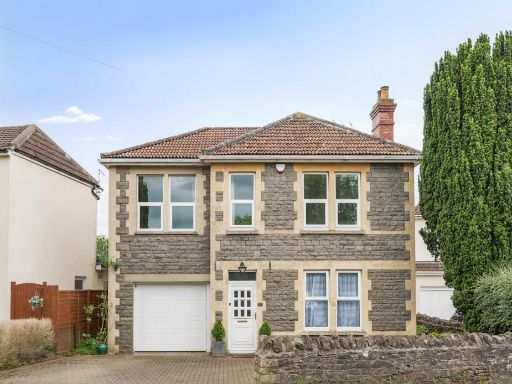 3 bedroom detached house for sale in North Street, Oldland Common, Bristol, Gloucestershire, BS30 — £700,000 • 3 bed • 3 bath • 2000 ft²
3 bedroom detached house for sale in North Street, Oldland Common, Bristol, Gloucestershire, BS30 — £700,000 • 3 bed • 3 bath • 2000 ft²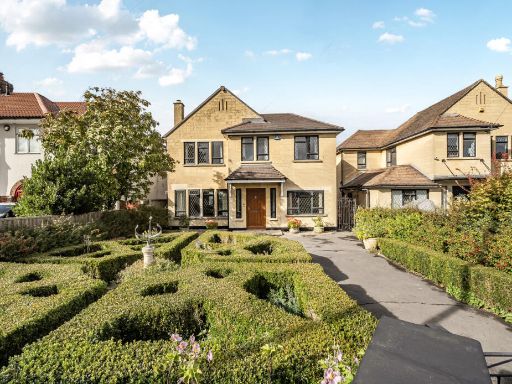 5 bedroom detached house for sale in Bath Road, Keynsham, Bristol, Somerset, BS31 — £750,000 • 5 bed • 1 bath • 1691 ft²
5 bedroom detached house for sale in Bath Road, Keynsham, Bristol, Somerset, BS31 — £750,000 • 5 bed • 1 bath • 1691 ft²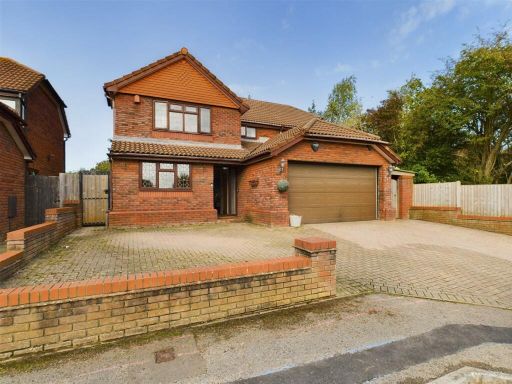 5 bedroom detached house for sale in Causley Drive, Barrs Court, Bristol, BS30 7JD, BS30 — £550,000 • 5 bed • 2 bath • 1924 ft²
5 bedroom detached house for sale in Causley Drive, Barrs Court, Bristol, BS30 7JD, BS30 — £550,000 • 5 bed • 2 bath • 1924 ft²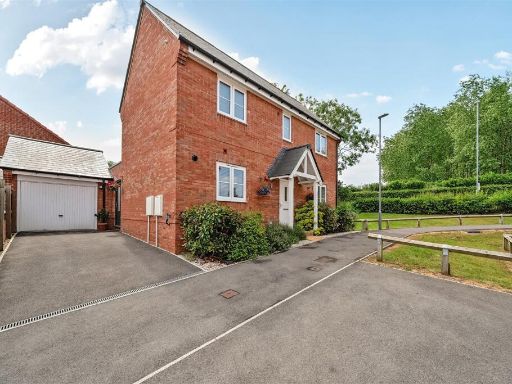 4 bedroom detached house for sale in Alcina Way, Keynsham, Bristol, BS31 — £490,000 • 4 bed • 2 bath • 1128 ft²
4 bedroom detached house for sale in Alcina Way, Keynsham, Bristol, BS31 — £490,000 • 4 bed • 2 bath • 1128 ft²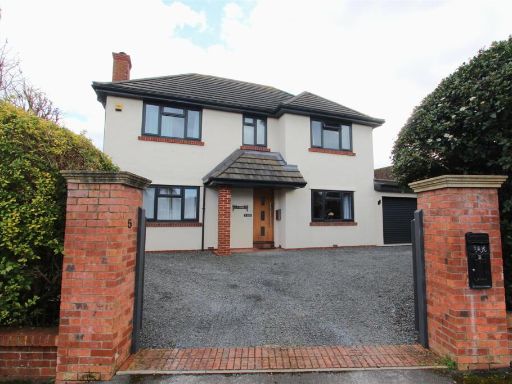 4 bedroom detached house for sale in Clyde Avenue, Keynsham, Bristol, BS31 — £930,000 • 4 bed • 4 bath • 2500 ft²
4 bedroom detached house for sale in Clyde Avenue, Keynsham, Bristol, BS31 — £930,000 • 4 bed • 4 bath • 2500 ft²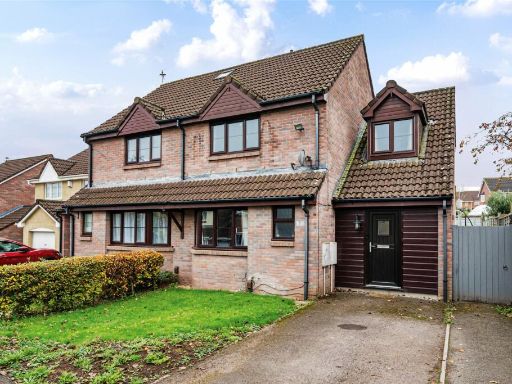 3 bedroom semi-detached house for sale in Downside Close, Barrs Court, Bristol, Gloucestershire, BS30 — £425,000 • 3 bed • 1 bath • 1165 ft²
3 bedroom semi-detached house for sale in Downside Close, Barrs Court, Bristol, Gloucestershire, BS30 — £425,000 • 3 bed • 1 bath • 1165 ft²