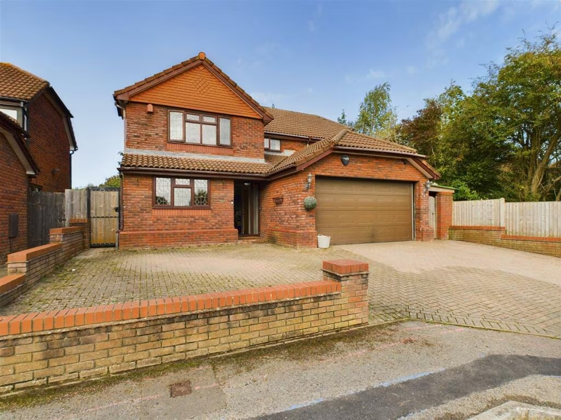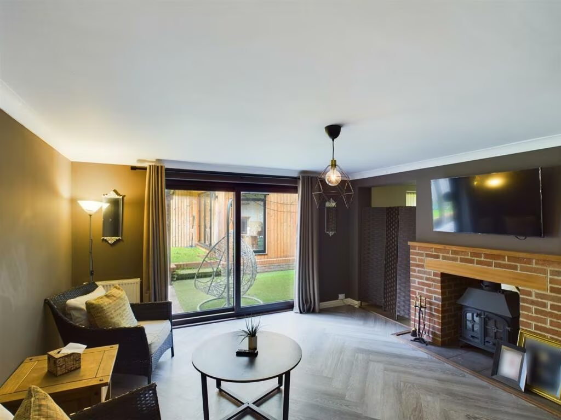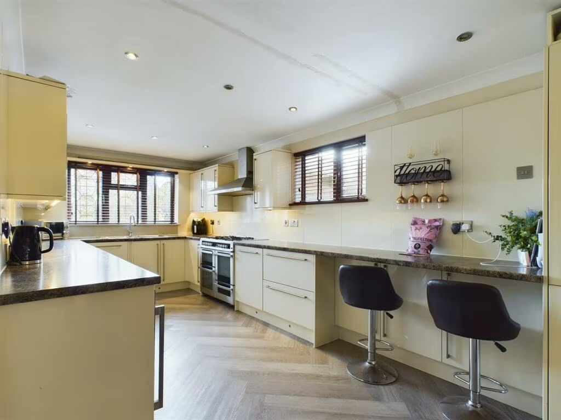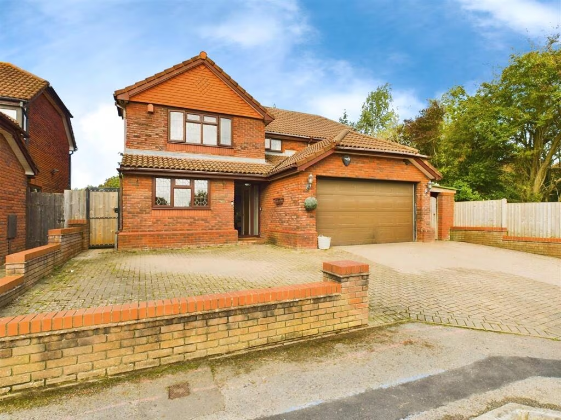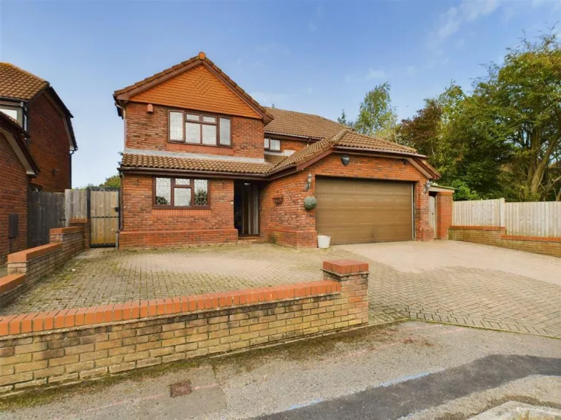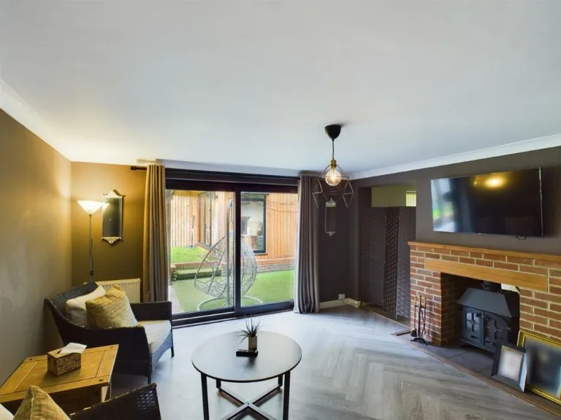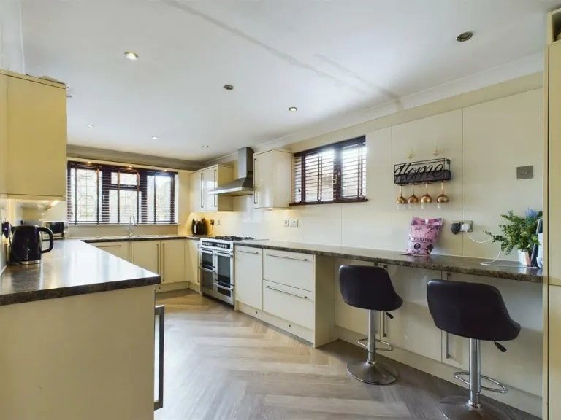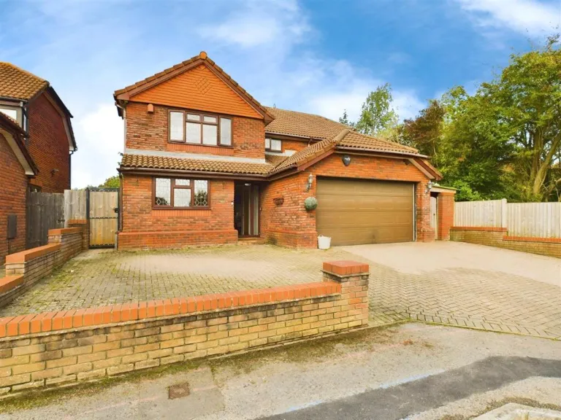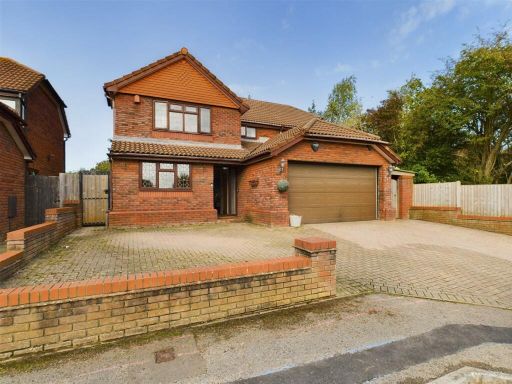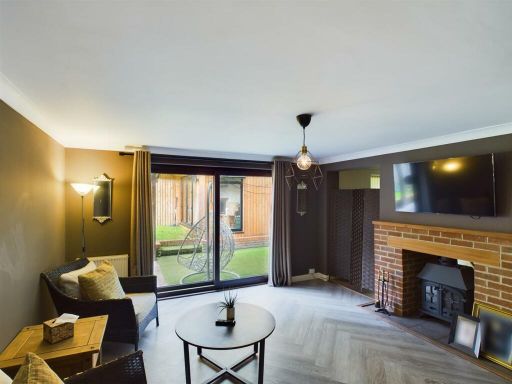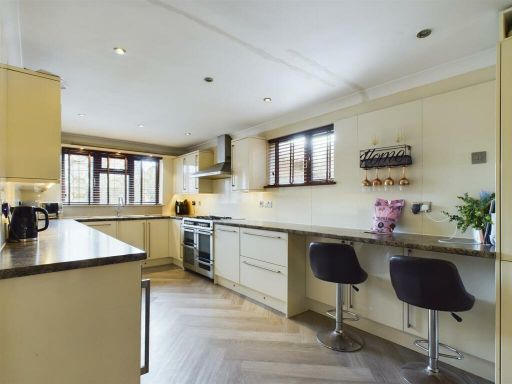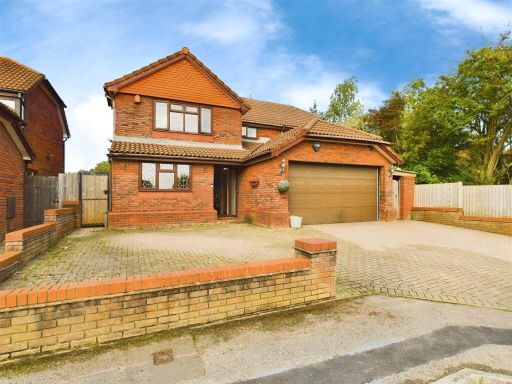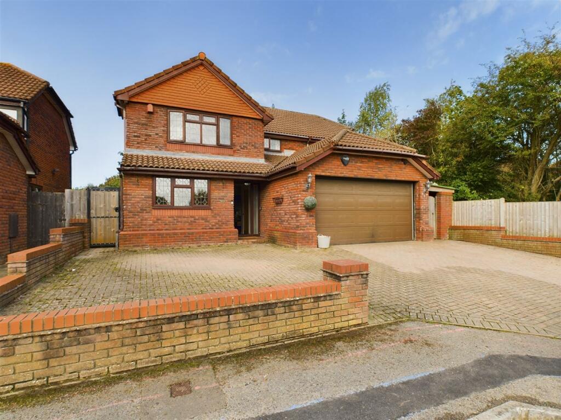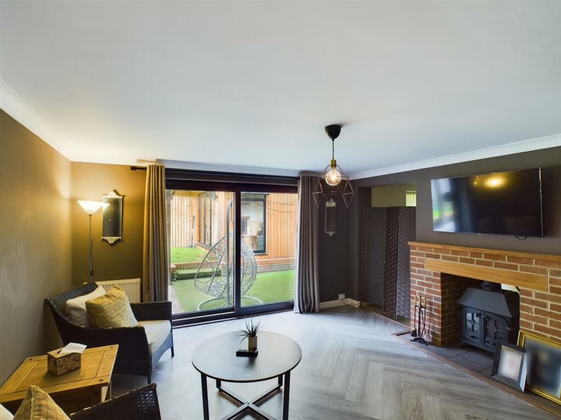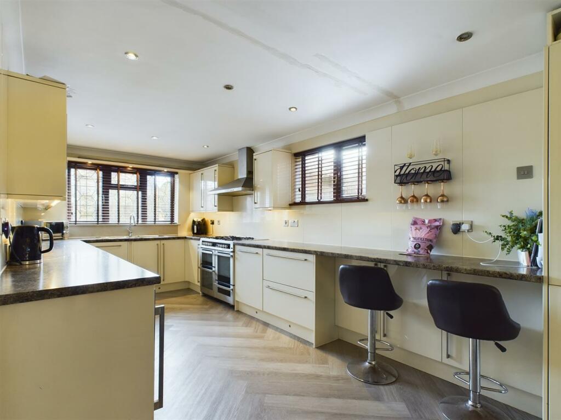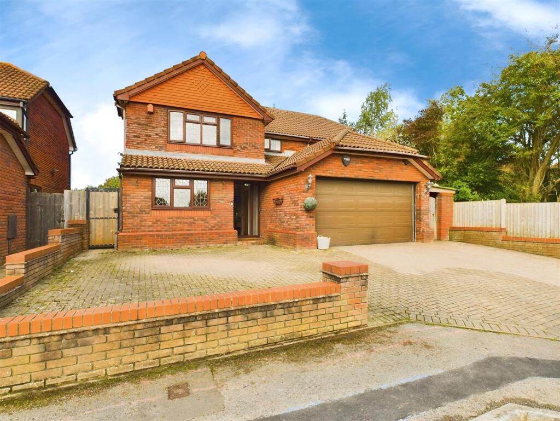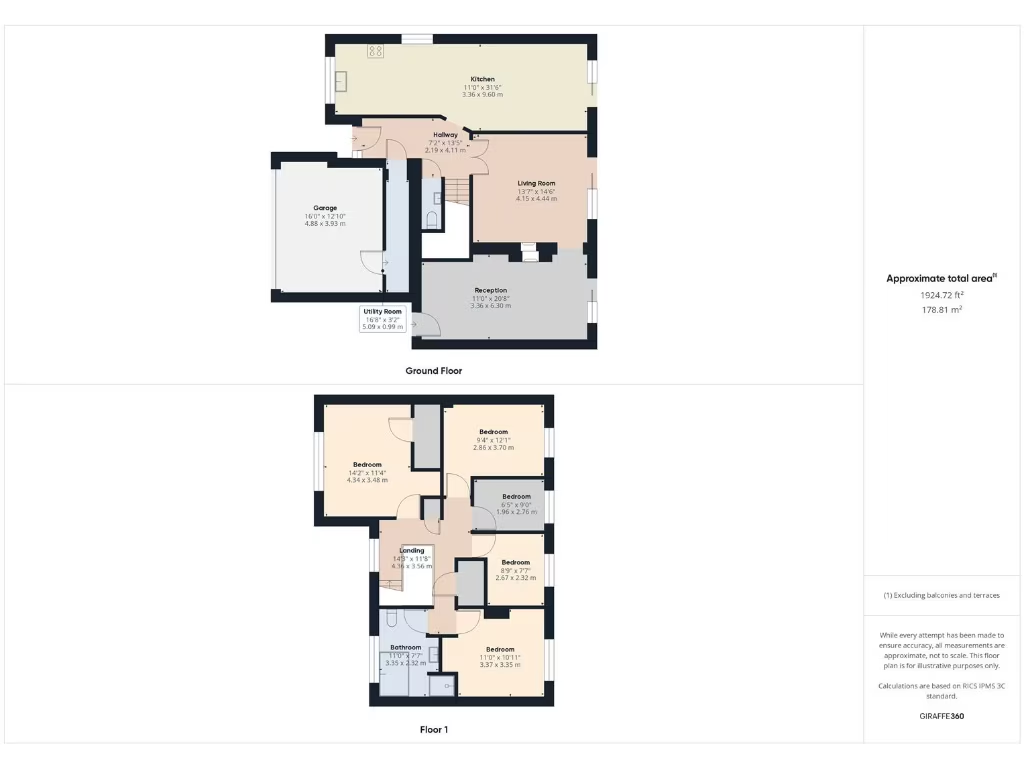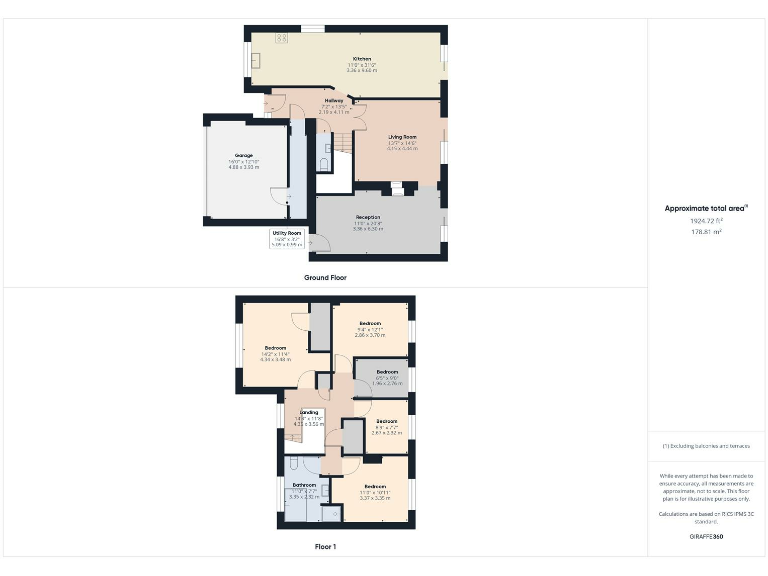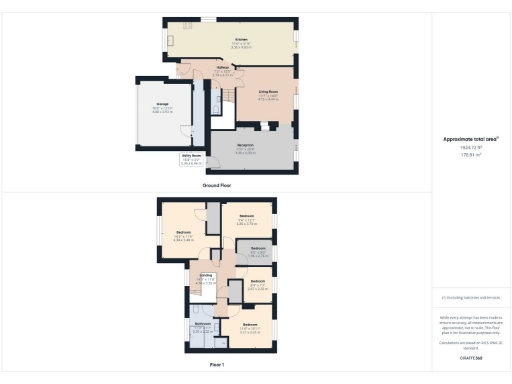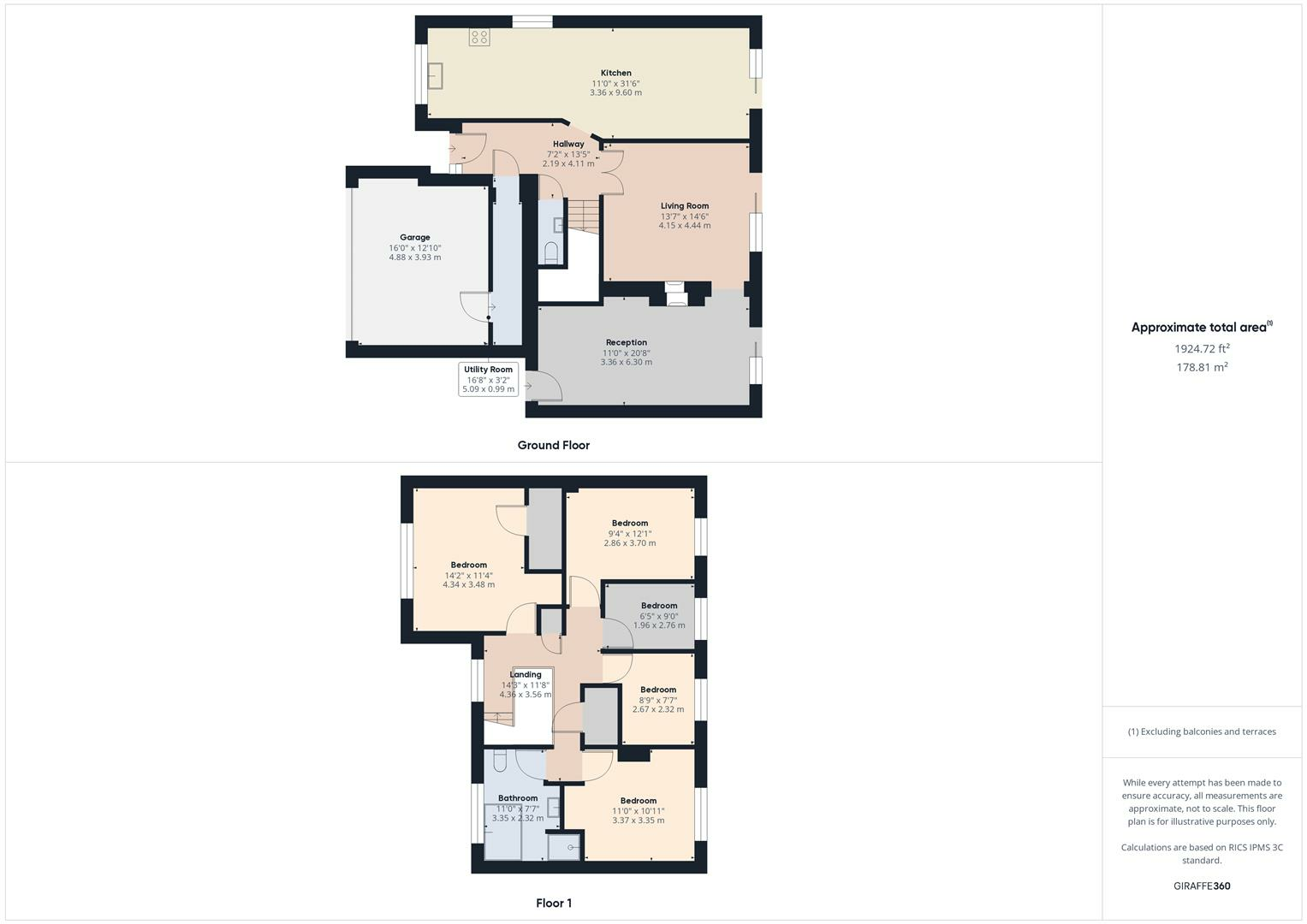Summary - 70 CAUSLEY DRIVE BARRS COURT BRISTOL BS30 7JD
5 bed 2 bath Detached
Spacious family home with garden studio and garage in quiet Barrs Court cul-de-sac.
- Extended detached five-bedroom family home
- Large open-plan kitchen/diner and separate reception rooms
- Garden studio suitable for home office or hobbies
- Off-street parking plus integral garage
- Freehold with mains gas central heating and fast broadband
- Cavity walls likely uninsulated — potential energy upgrades needed
- Double glazing installed before 2002 — may need replacing
- Council tax banding described as expensive
An extended five-bedroom detached house set on a generous plot in quiet Barrs Court, offering roomy family living across 1,924 sq ft. The ground floor features two reception rooms, a long open-plan kitchen/diner and a utility, creating practical day-to-day flow for family life and entertaining. Sliding doors from the living room open to a private rear garden with a sizeable garden studio ideal for a home office or hobby room.
Upstairs provides five bedrooms, including an ensuite to the principal bedroom, and a family bathroom — flexible accommodation for children, guests or a home workstation. The property is well presented in a modern suburban style with wooden and herringbone floors, a fireplace in the living room, and double glazing already fitted.
Notable practical considerations: the house dates from the early 1990s and has cavity walls assumed to be uninsulated, and the double glazing predates 2002, so buyers should expect possible energy-efficiency improvements. Council tax is described as expensive. On the positive side the home is freehold, has mains gas central heating, fast broadband, low local crime and off-street parking plus an integral garage.
This home will suit growing families seeking space, a quiet suburban setting and a work-from-home studio. It offers immediate liveability with clear scope to upgrade insulation and windows to reduce running costs and increase comfort.
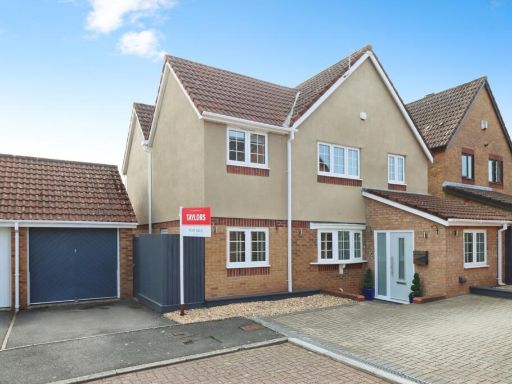 5 bedroom detached house for sale in Tanner Close, Barrs Court, Bristol, Gloucestershire, BS30 — £620,000 • 5 bed • 2 bath • 1648 ft²
5 bedroom detached house for sale in Tanner Close, Barrs Court, Bristol, Gloucestershire, BS30 — £620,000 • 5 bed • 2 bath • 1648 ft²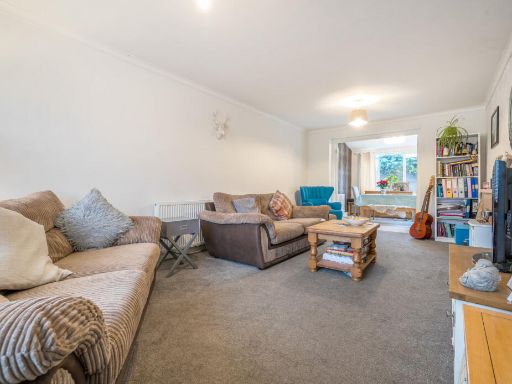 4 bedroom detached house for sale in Stephens Drive, Barrs Court, Bristol, Gloucestershire, BS30 — £445,000 • 4 bed • 1 bath • 1228 ft²
4 bedroom detached house for sale in Stephens Drive, Barrs Court, Bristol, Gloucestershire, BS30 — £445,000 • 4 bed • 1 bath • 1228 ft²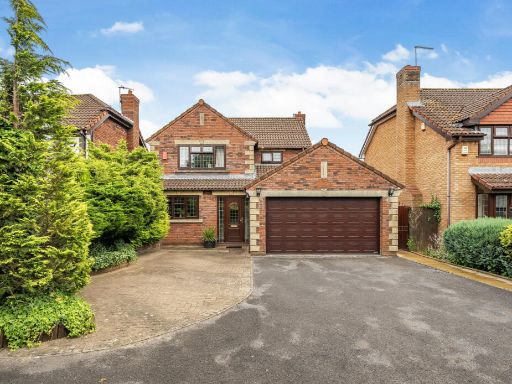 4 bedroom detached house for sale in Davis Close, Barrs Court, Bristol, Gloucestershire, BS30 — £525,000 • 4 bed • 2 bath • 1455 ft²
4 bedroom detached house for sale in Davis Close, Barrs Court, Bristol, Gloucestershire, BS30 — £525,000 • 4 bed • 2 bath • 1455 ft²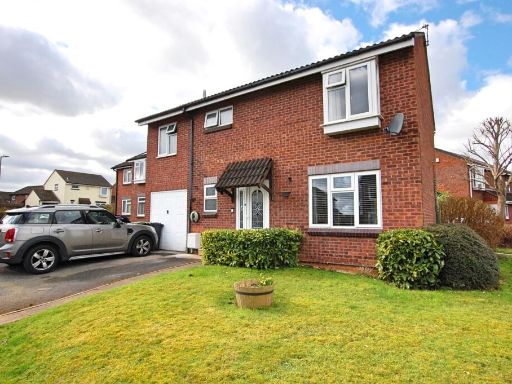 4 bedroom link detached house for sale in Swaish Drive, Barrs Court, Bristol, BS30 — £475,000 • 4 bed • 2 bath • 1400 ft²
4 bedroom link detached house for sale in Swaish Drive, Barrs Court, Bristol, BS30 — £475,000 • 4 bed • 2 bath • 1400 ft²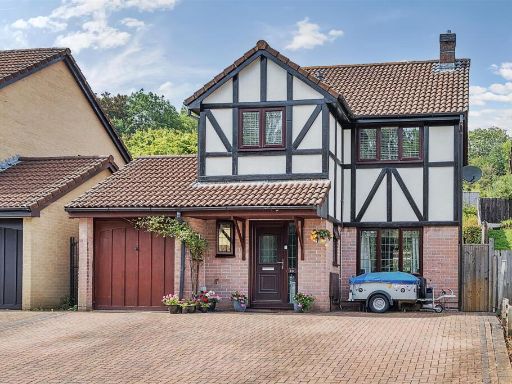 3 bedroom detached house for sale in Palmers Close, Barrs Court, Bristol, BS30 — £450,000 • 3 bed • 1 bath • 866 ft²
3 bedroom detached house for sale in Palmers Close, Barrs Court, Bristol, BS30 — £450,000 • 3 bed • 1 bath • 866 ft²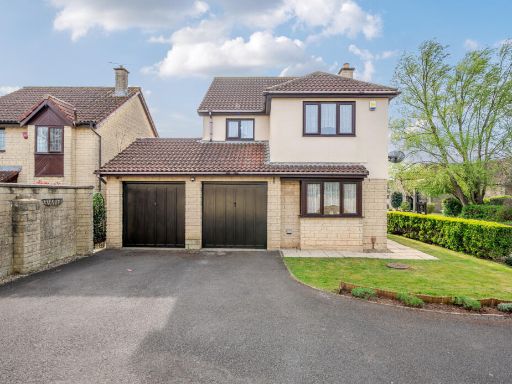 4 bedroom detached house for sale in Stephens Drive, Barrs Court, Bristol, Gloucestershire, BS30 — £525,000 • 4 bed • 2 bath • 1236 ft²
4 bedroom detached house for sale in Stephens Drive, Barrs Court, Bristol, Gloucestershire, BS30 — £525,000 • 4 bed • 2 bath • 1236 ft²