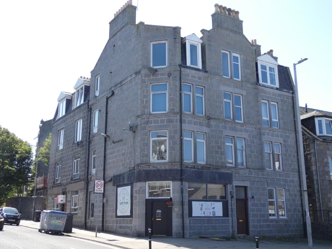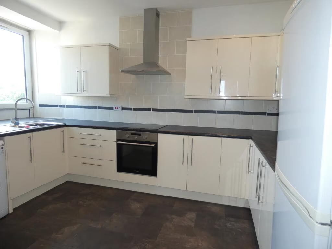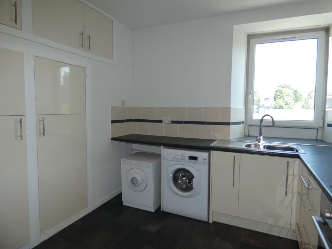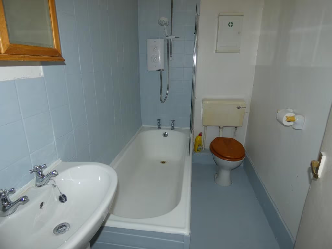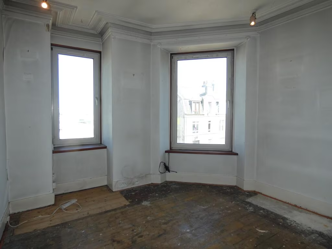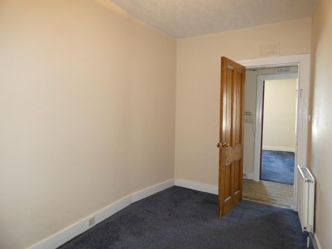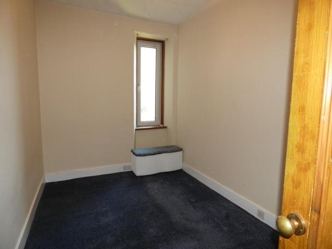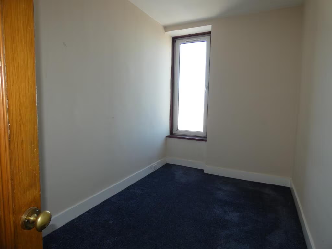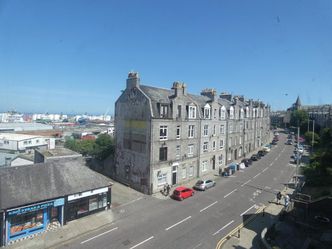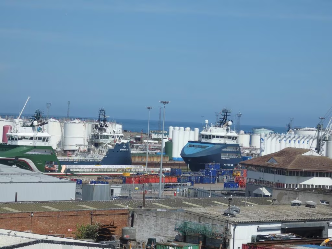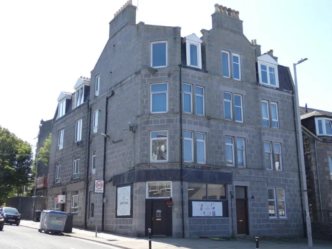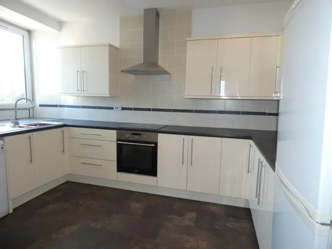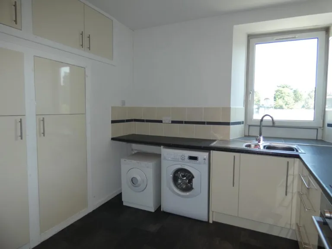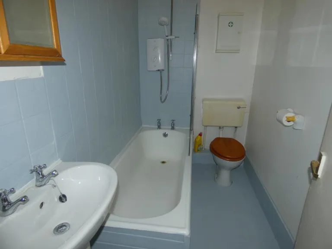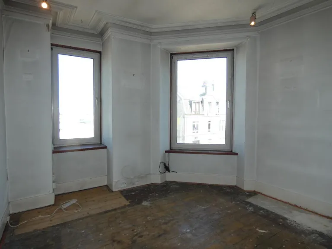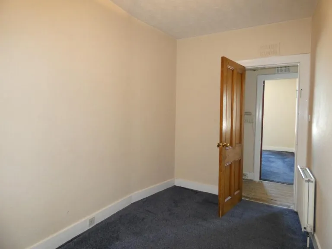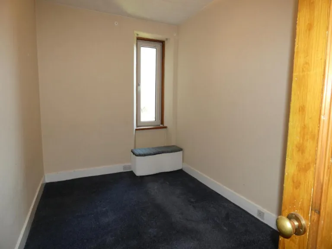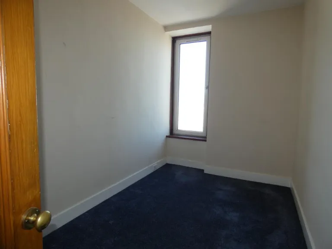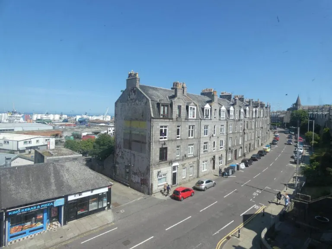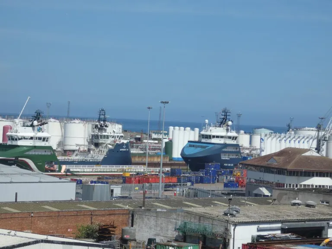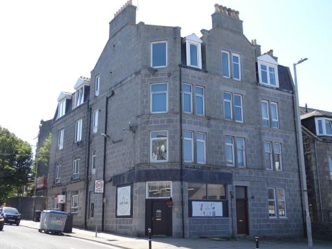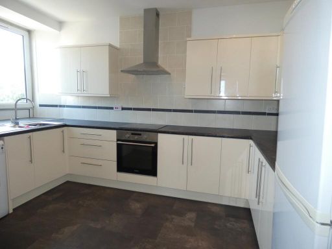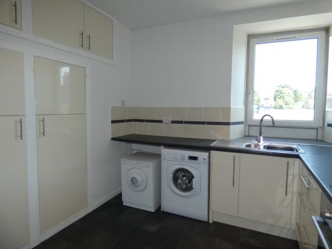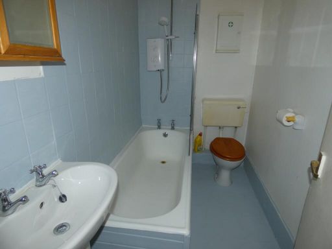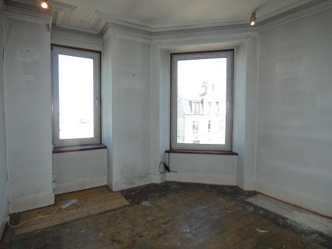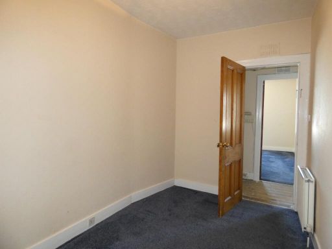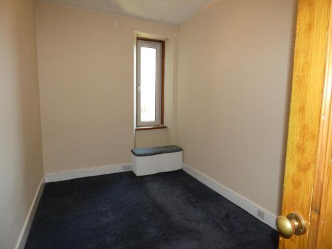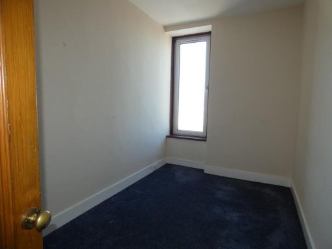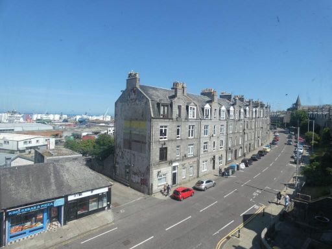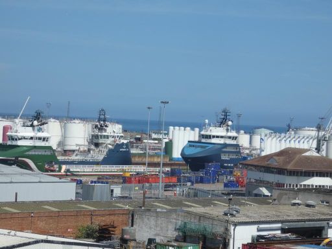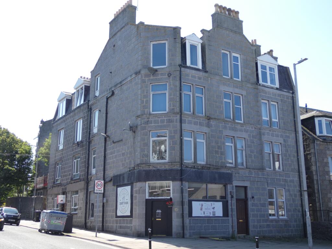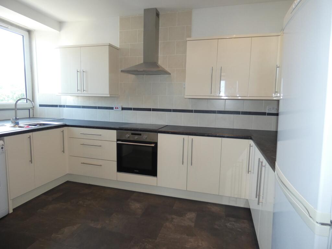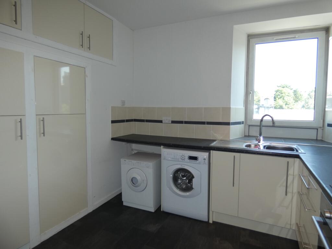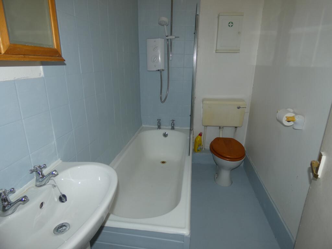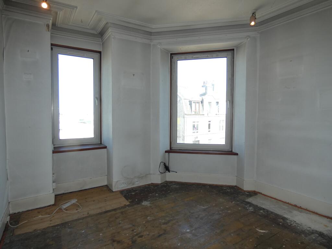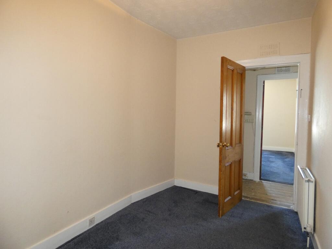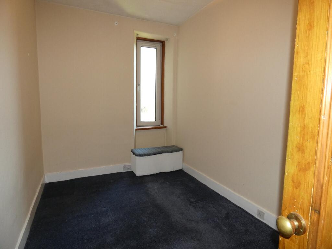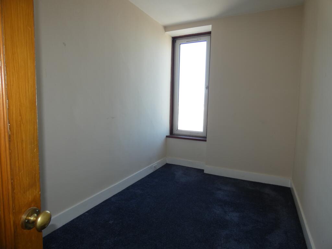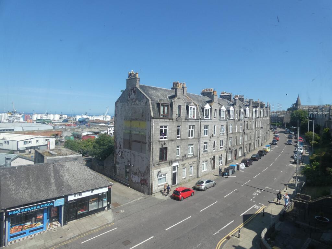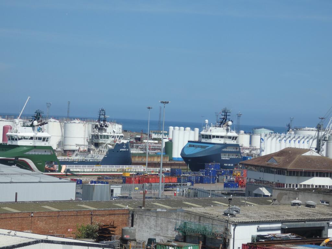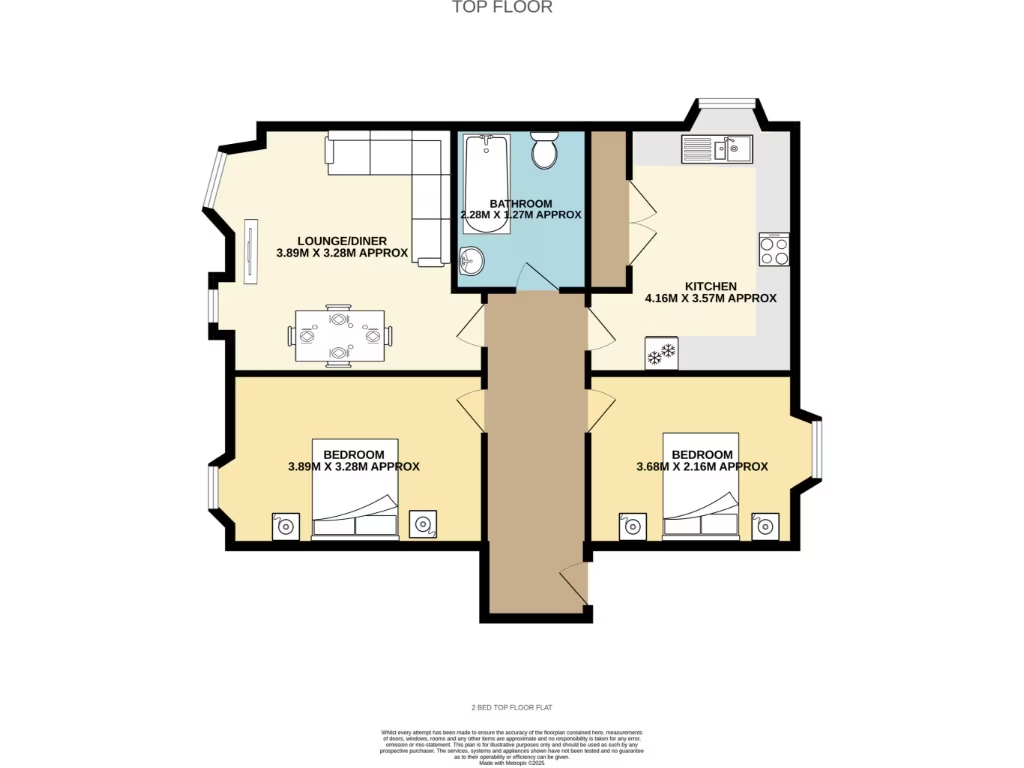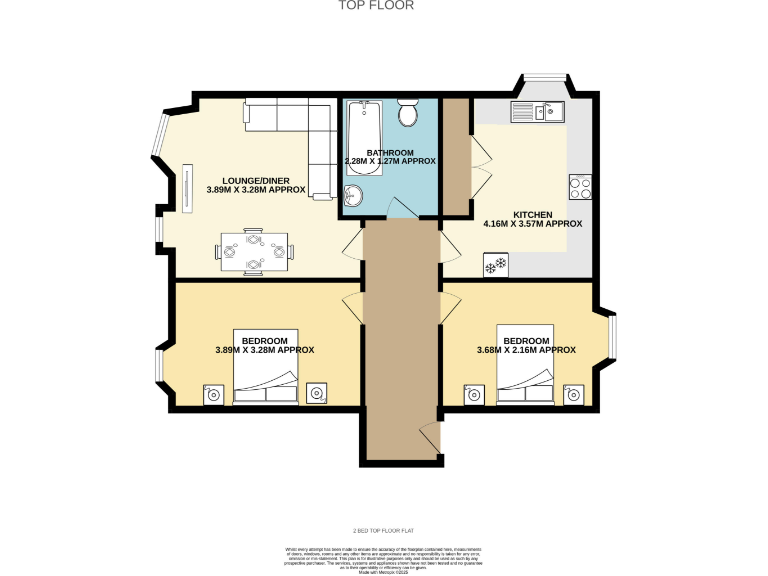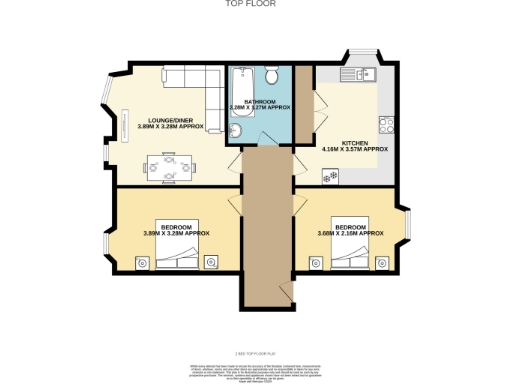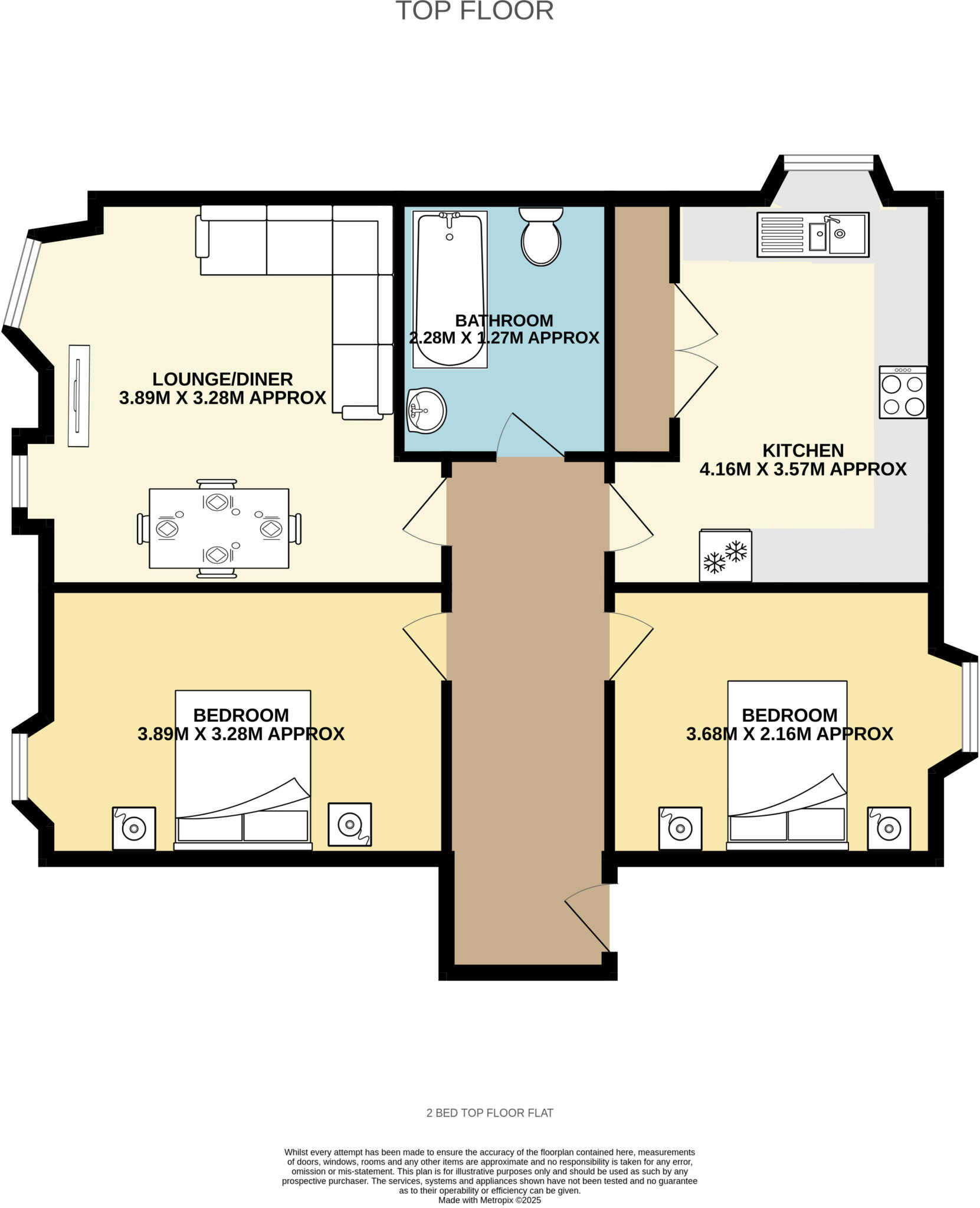Summary - Victoria Road, Aberdeen, AB11 AB11 9DU
2 bed 1 bath Flat
Affordable project flat near Aberdeen centre with great views and strong rental potential.
Top-floor two-bedroom with skyline and sea views
551 sq ft; compact traditional layout, five rooms
Victorian granite tenement exterior with character
Modern fitted kitchen; medium room sizes
Freehold tenure; gas heating; EPC band C
On-street parking only; no allocated space
Needs renovation and cosmetic updating throughout
Located in a very deprived area—consider rental profile
A compact top-floor two-bedroom flat in a Victorian granite tenement offering skyline and sea views a short walk from Aberdeen city centre. At 551 sq ft the layout is traditional with five rooms, a generous modern-fitted kitchen and standard ceiling heights — a rare combination of period exterior and contemporary kitchen fittings.
This flat is sold freehold and currently requires renovation in parts; it’s presented as a project with scope to add value. EPC band C and gas central heating are positives for running costs; council tax is affordable. On-street parking, excellent mobile signal and fast broadband make the home functional for tenants or owners.
The location is well connected: close to shops, frequent bus links and local amenities including cafes, grocers and community services. The area has a strong rental market and sits near industrial employment zones, making this attractive to investors looking for a refurb-and-let opportunity or buyers wanting a city-base to personalise.
Buyers should note the property is small and in a very deprived area, which can affect resale values and tenant mix. The flat needs renovation in places — bring a budget for cosmetic and possible maintenance works. Photos have been virtually staged to illustrate potential; fixtures and fittings shown are not included.
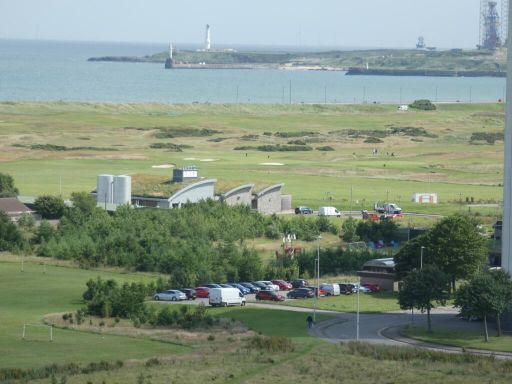 2 bedroom flat for sale in St. Ninians Court, Aberdeen, AB24 — £60,000 • 2 bed • 1 bath • 637 ft²
2 bedroom flat for sale in St. Ninians Court, Aberdeen, AB24 — £60,000 • 2 bed • 1 bath • 637 ft²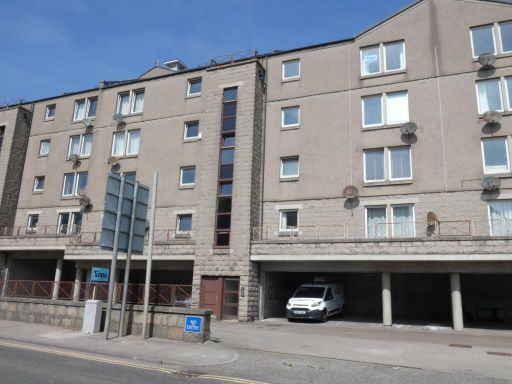 2 bedroom flat for sale in Virginia Street, Aberdeen, AB11 — £75,000 • 2 bed • 1 bath • 549 ft²
2 bedroom flat for sale in Virginia Street, Aberdeen, AB11 — £75,000 • 2 bed • 1 bath • 549 ft²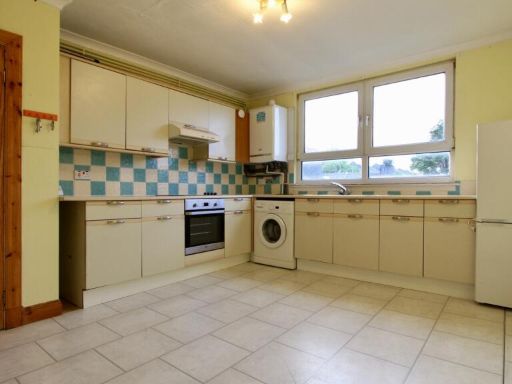 2 bedroom flat for sale in Attic Floor Left, 47 Urquhart Road, ABERDEEN, AB24 5LR, AB24 — £60,000 • 2 bed • 1 bath
2 bedroom flat for sale in Attic Floor Left, 47 Urquhart Road, ABERDEEN, AB24 5LR, AB24 — £60,000 • 2 bed • 1 bath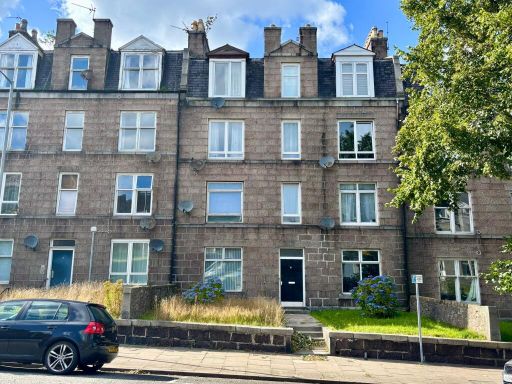 1 bedroom flat for sale in Third Floor Right, 16 Grampian Road, Aberdeen, Aberdeenshire, AB11 8DX, AB11 — £28,000 • 1 bed • 1 bath • 550 ft²
1 bedroom flat for sale in Third Floor Right, 16 Grampian Road, Aberdeen, Aberdeenshire, AB11 8DX, AB11 — £28,000 • 1 bed • 1 bath • 550 ft²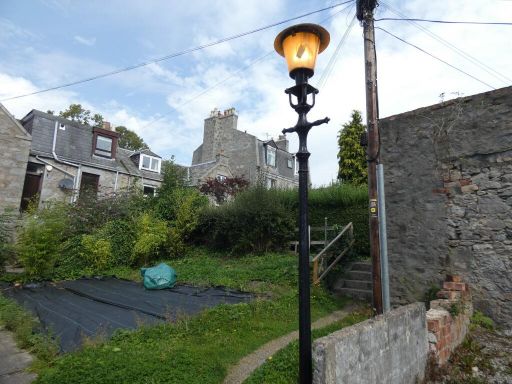 1 bedroom flat for sale in Holburn Street, Aberdeen, AB10 — £50,000 • 1 bed • 1 bath
1 bedroom flat for sale in Holburn Street, Aberdeen, AB10 — £50,000 • 1 bed • 1 bath