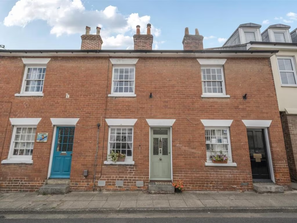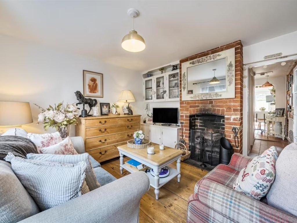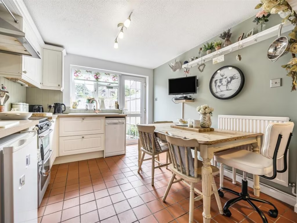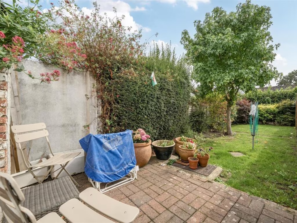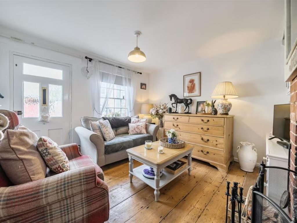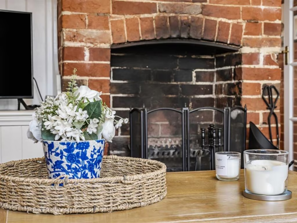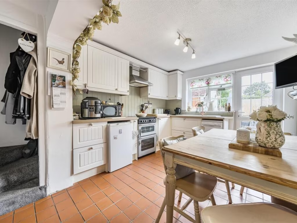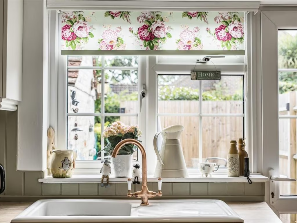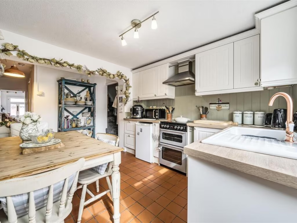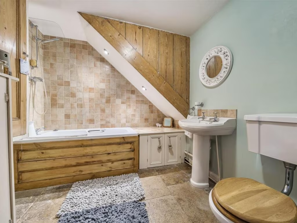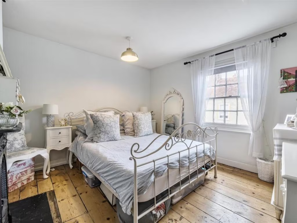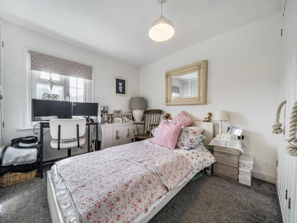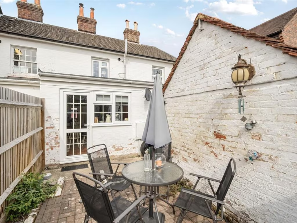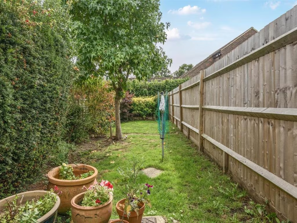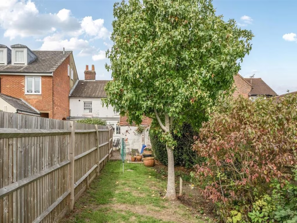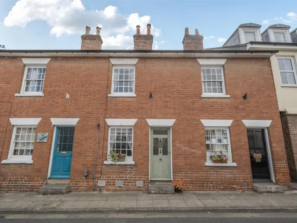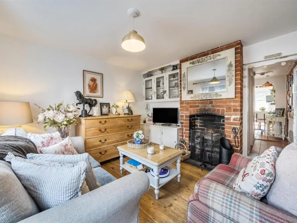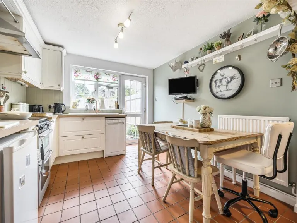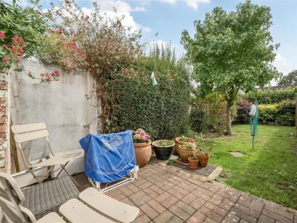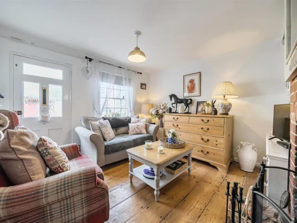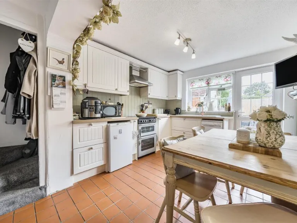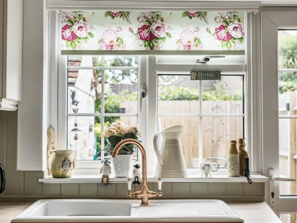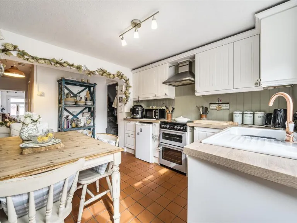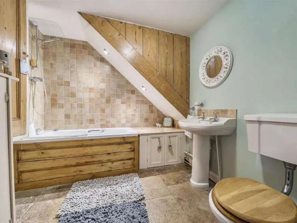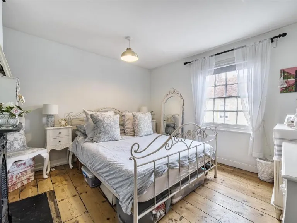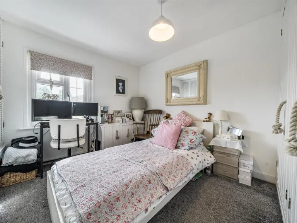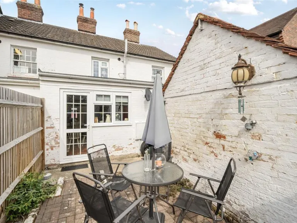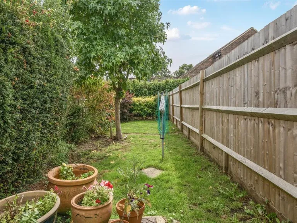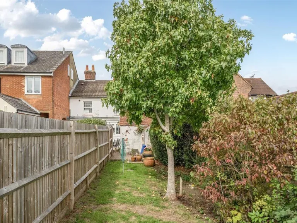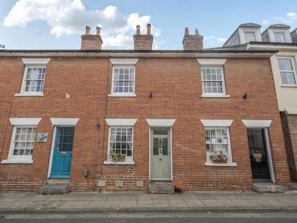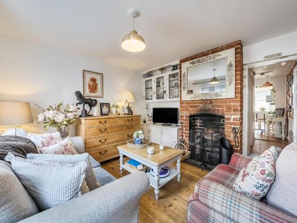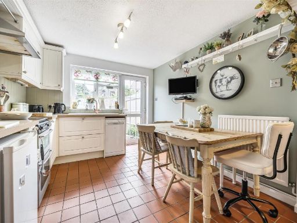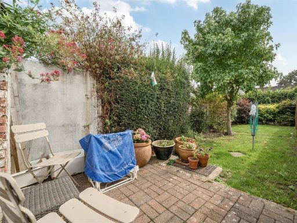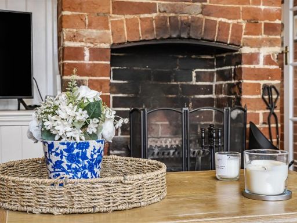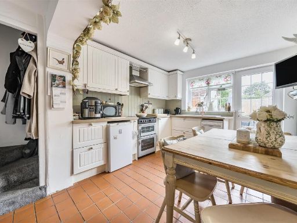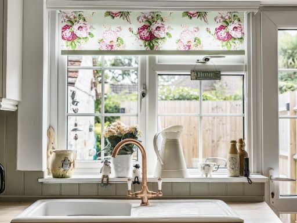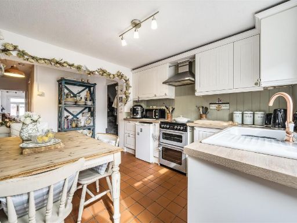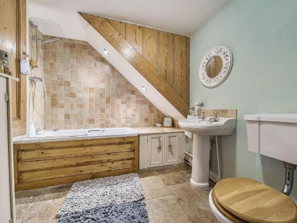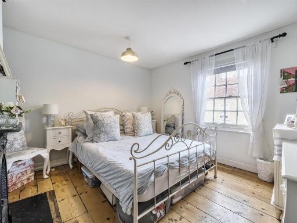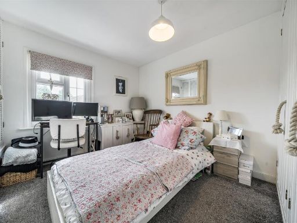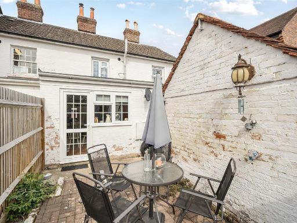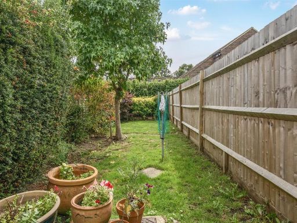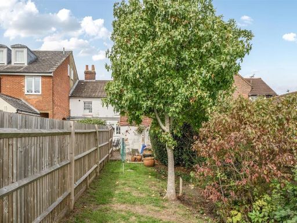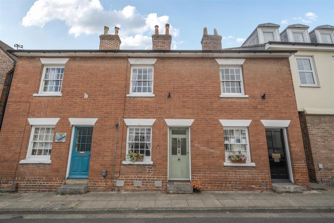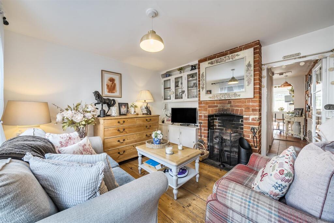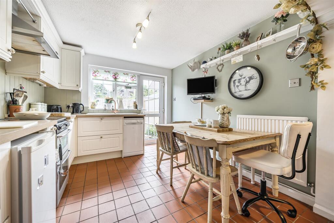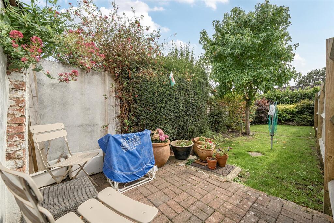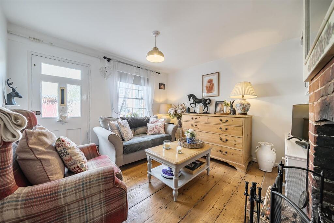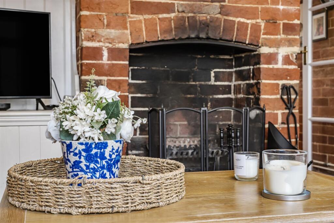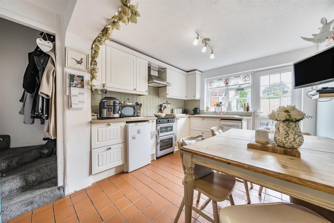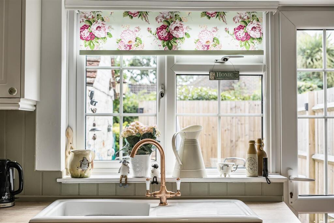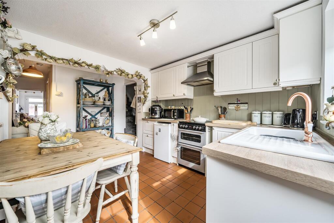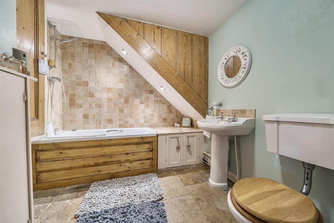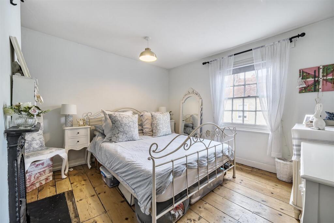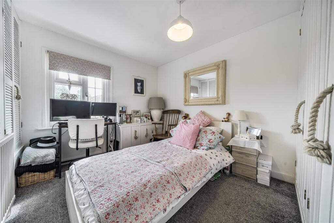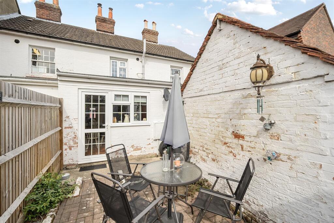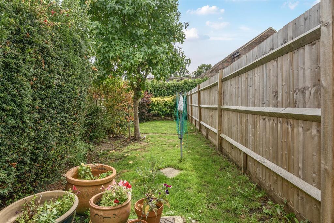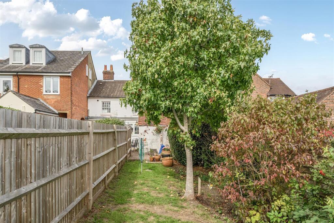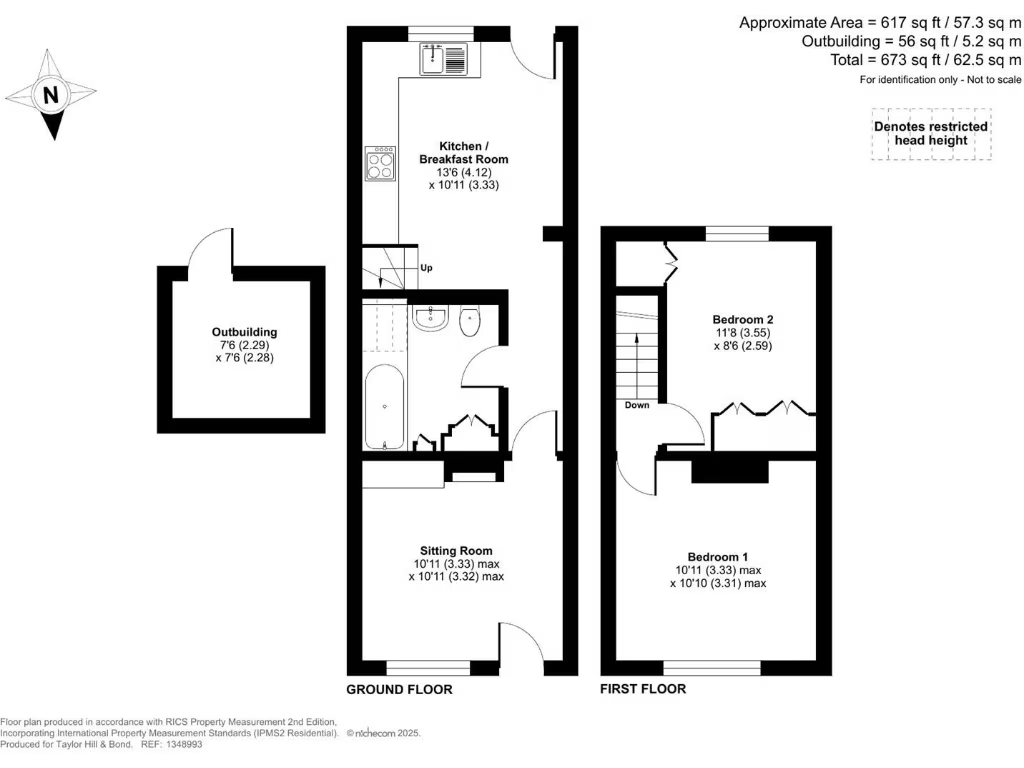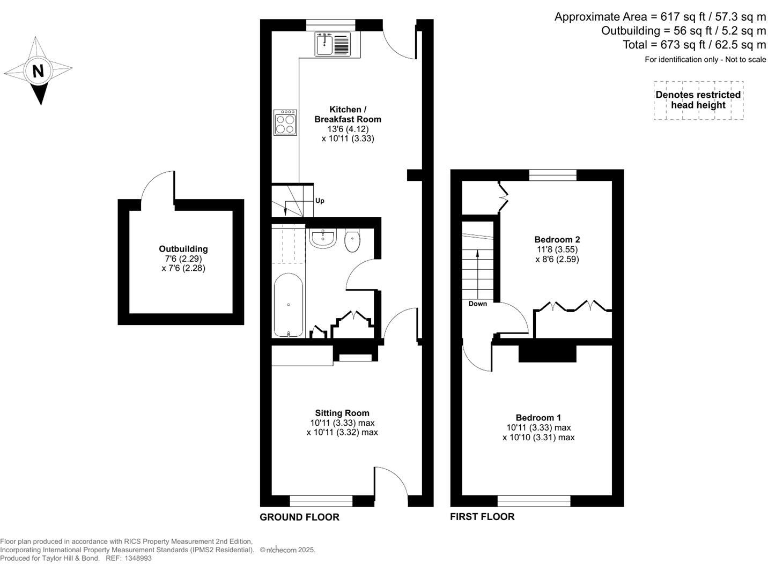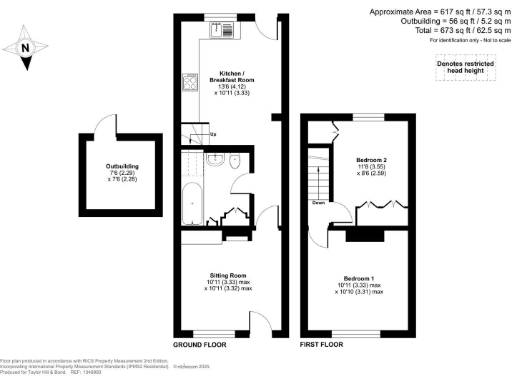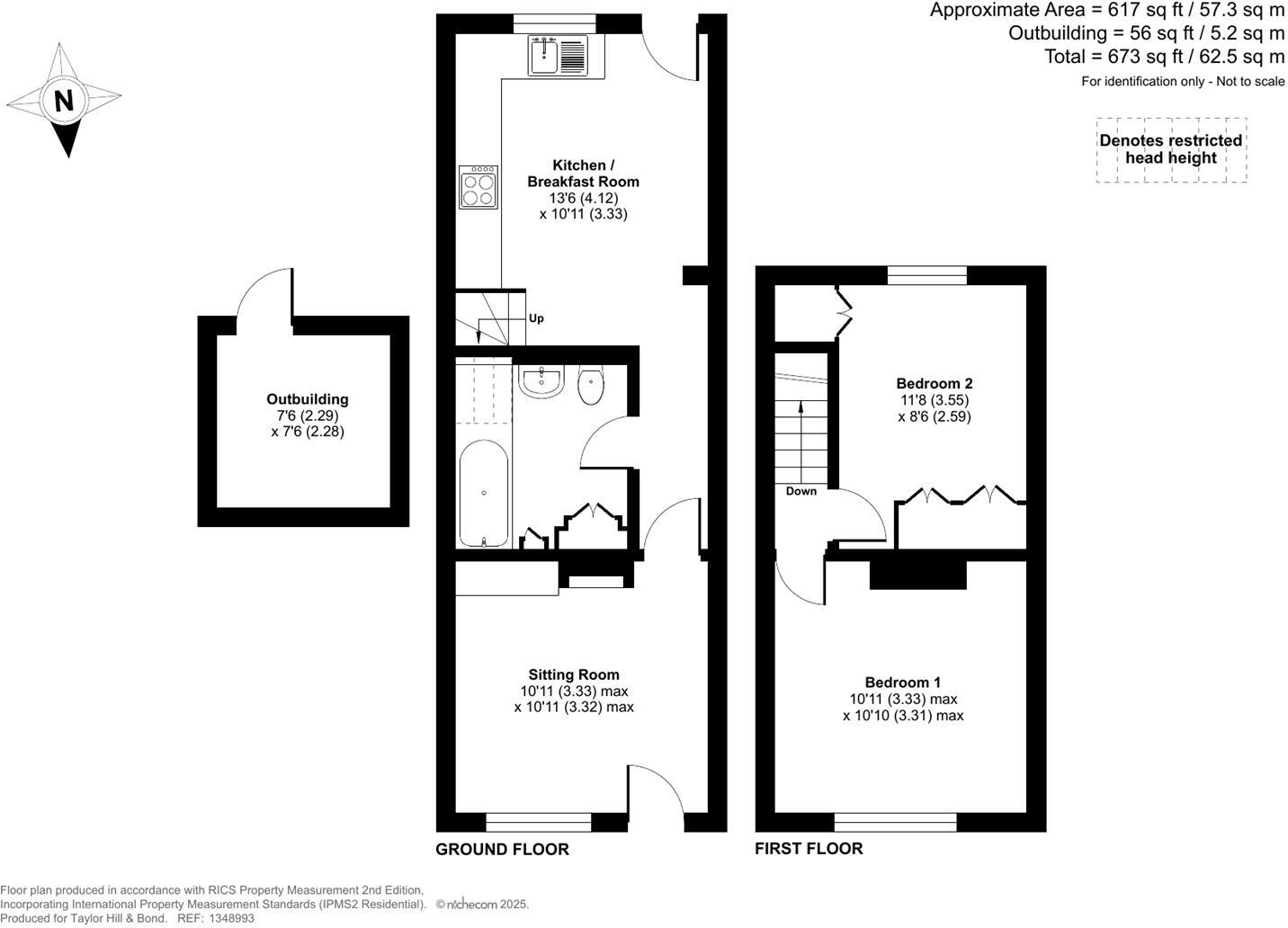Summary - 16 EAST STREET TITCHFIELD FAREHAM PO14 4AD
2 bed 1 bath Terraced
Charming two-bedroom Victorian cottage with south garden in the heart of Titchfield village.
South-facing garden with terrace and mature planting
Useful brick outbuilding with utility area and appliance space
Two double bedrooms; original pine floors and period details
Open exposed-brick fireplace in sitting room
Level walk to shops, cafés, pubs and Titchfield Haven
Mid-terrace on a small plot; limited external space
Solid brick walls (assumed no insulation) — possible upgrade needed
Single bathroom on ground floor; no en-suite
A pretty mid-19th-century cottage in the heart of Titchfield village, this two-bedroom terraced home blends period charm with practical living. Original pine floors, ledge-and-brace doors and an open exposed-brick fireplace give the sitting room a warm, characterful focus. The kitchen/breakfast room at the rear is bright and south-facing, with space for a dining table and useful fitted cupboards.
Upstairs there are two comfortable double bedrooms, one with an original cast-iron fireplace and the other with fitted wardrobes and panelling. The bathroom is on the ground floor with a bath and shower over, set on attractive flagstone flooring. A brick outbuilding houses laundry appliances and extra freezer space, adding practical storage that complements the compact footprint.
Outside, the small south-facing garden has a block-paved terrace, lawn, mature planting and gated side access. The property sits within the conservation area and is within level walking distance of the village shops, cafés, pubs and the Titchfield Haven Nature Reserve — convenient for relaxed village living and short trips to nearby beaches.
Practical considerations: the house is mid-terrace with a modest plot and solid brick walls (no known cavity insulation), which may mean higher heating costs than modern builds and potential upgrade work if insulation is desired. The property has an EPC rating of C and uses mains gas boiler heating. Overall this is a smart choice for someone seeking a characterful, low-maintenance home in a very affluent, village-centre location, particularly suited to downsizers or those wanting a village base with good local amenities.
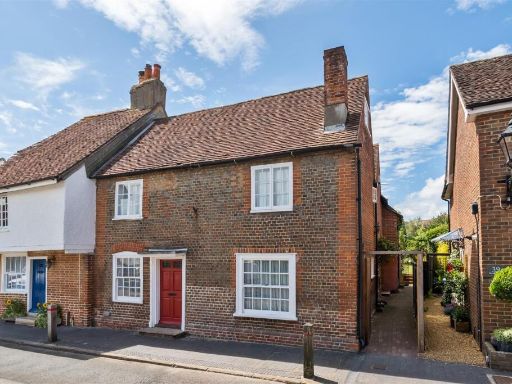 4 bedroom semi-detached house for sale in South Street, Titchfield Village, PO14 — £595,000 • 4 bed • 2 bath • 1946 ft²
4 bedroom semi-detached house for sale in South Street, Titchfield Village, PO14 — £595,000 • 4 bed • 2 bath • 1946 ft²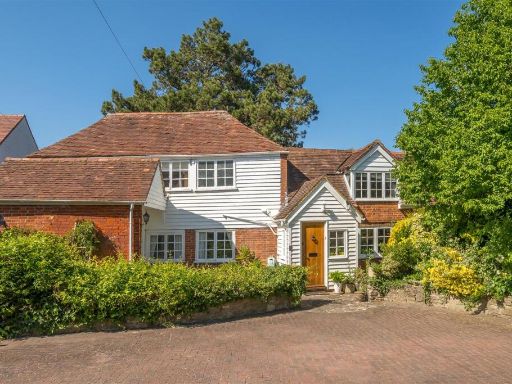 4 bedroom detached house for sale in Church Path, Titchfield Village, PO14 — £900,000 • 4 bed • 2 bath • 2800 ft²
4 bedroom detached house for sale in Church Path, Titchfield Village, PO14 — £900,000 • 4 bed • 2 bath • 2800 ft²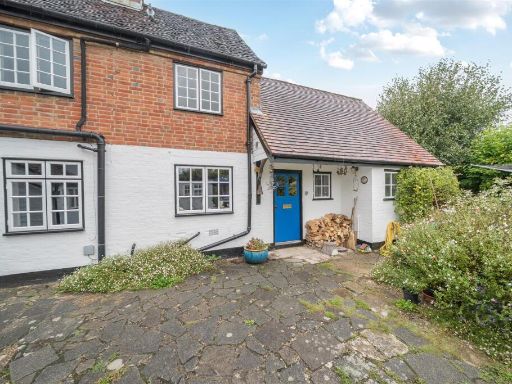 3 bedroom link detached house for sale in West Street, Titchfield, Fareham, PO14 — £500,000 • 3 bed • 1 bath • 1758 ft²
3 bedroom link detached house for sale in West Street, Titchfield, Fareham, PO14 — £500,000 • 3 bed • 1 bath • 1758 ft²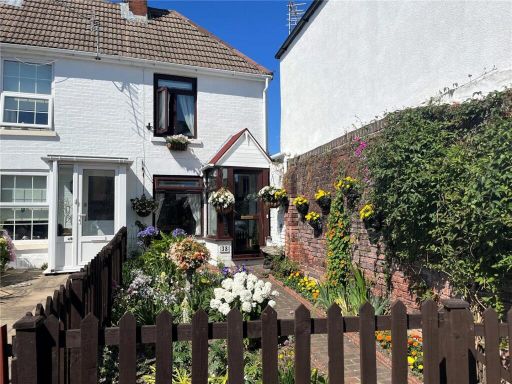 2 bedroom house for sale in Village Road, Gosport, PO12 — £270,000 • 2 bed • 1 bath • 711 ft²
2 bedroom house for sale in Village Road, Gosport, PO12 — £270,000 • 2 bed • 1 bath • 711 ft²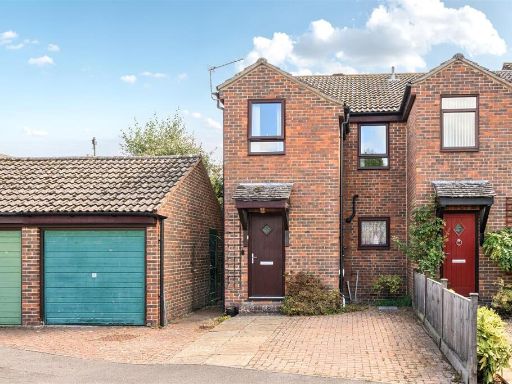 3 bedroom house for sale in Chapelside, Titchfield, PO14 — £350,000 • 3 bed • 1 bath • 1002 ft²
3 bedroom house for sale in Chapelside, Titchfield, PO14 — £350,000 • 3 bed • 1 bath • 1002 ft²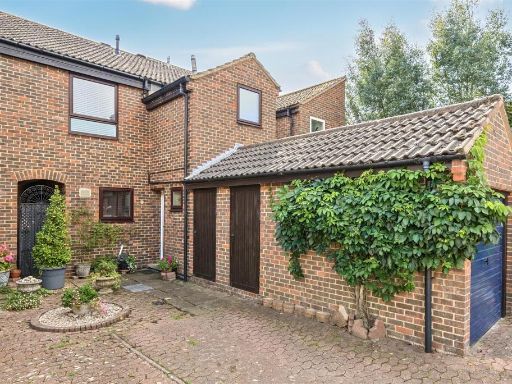 3 bedroom terraced house for sale in Chapelside, Titchfield, PO14 — £395,000 • 3 bed • 2 bath • 892 ft²
3 bedroom terraced house for sale in Chapelside, Titchfield, PO14 — £395,000 • 3 bed • 2 bath • 892 ft²