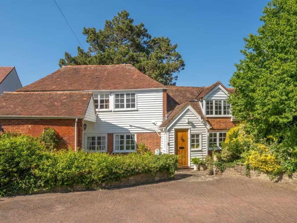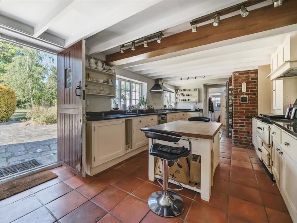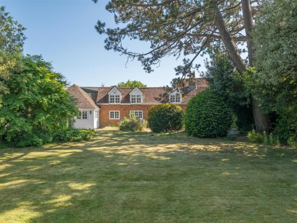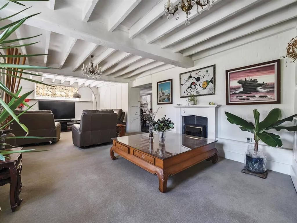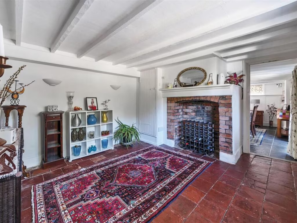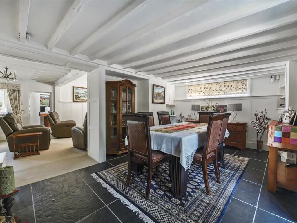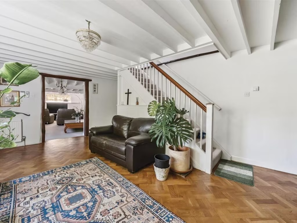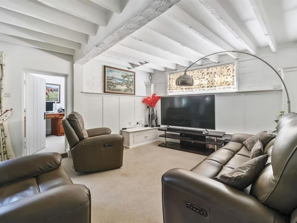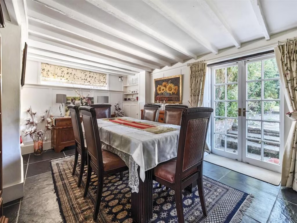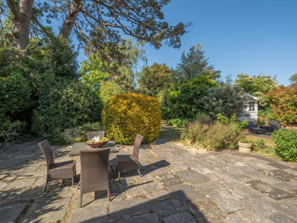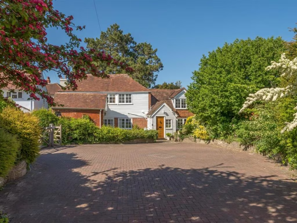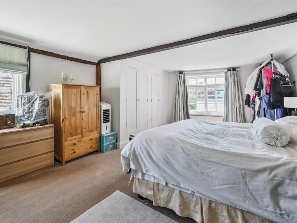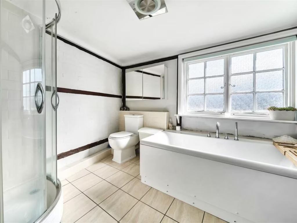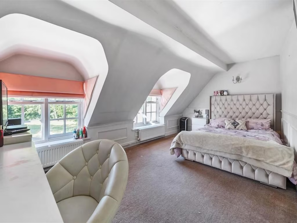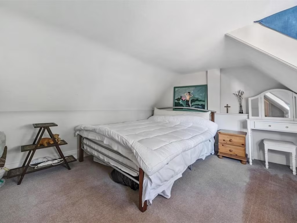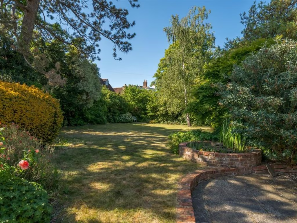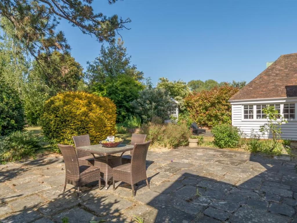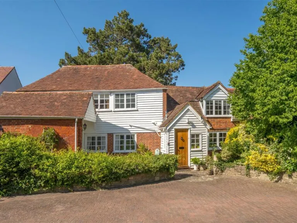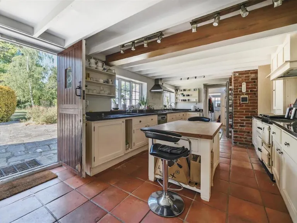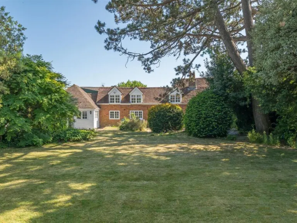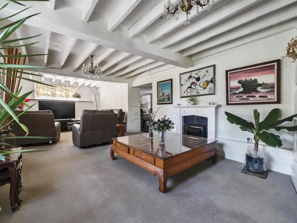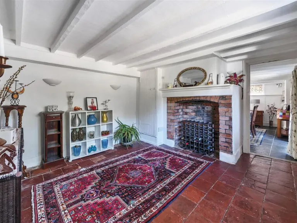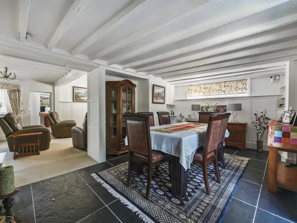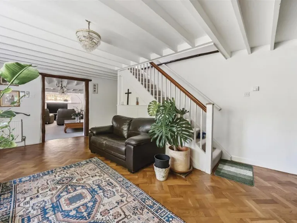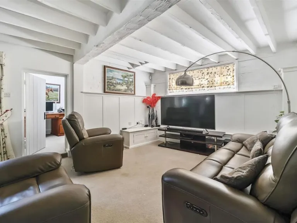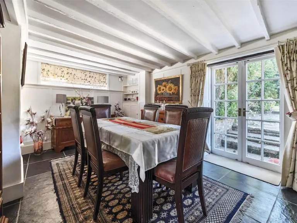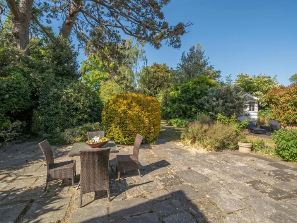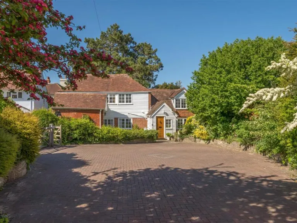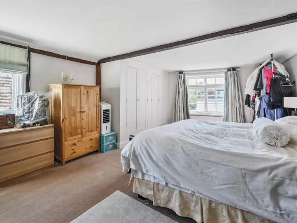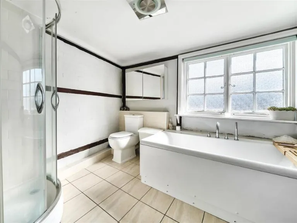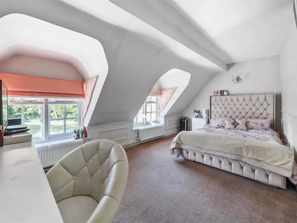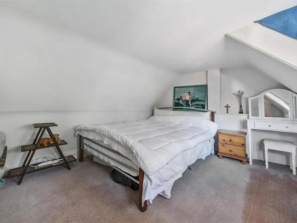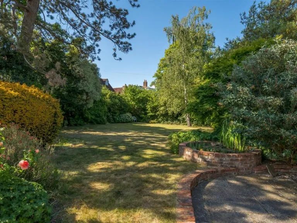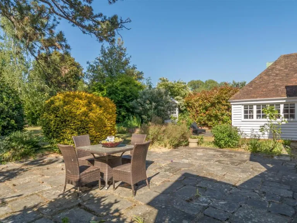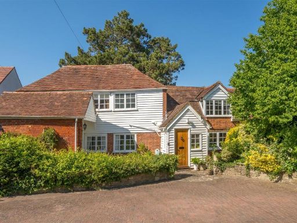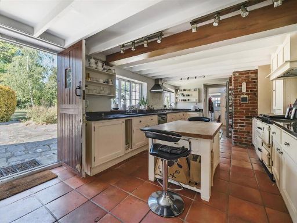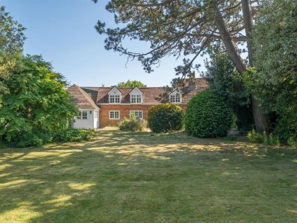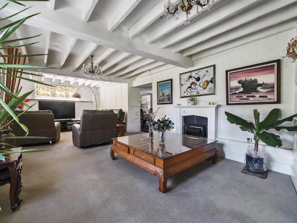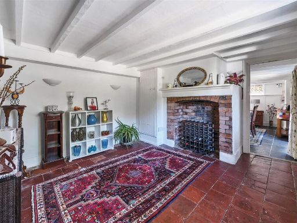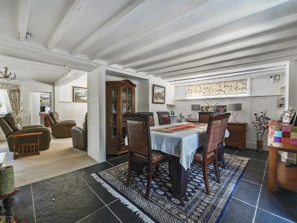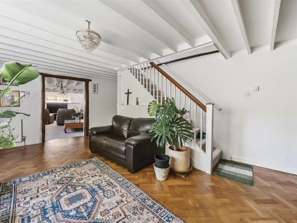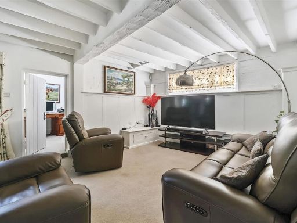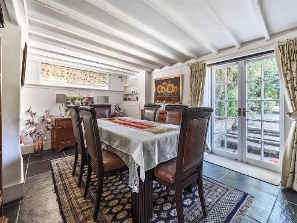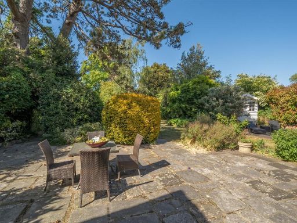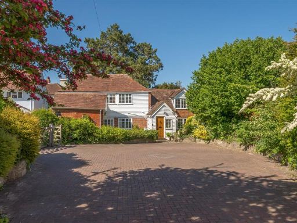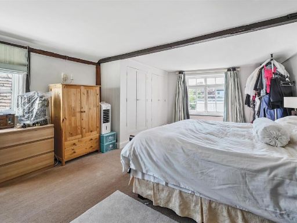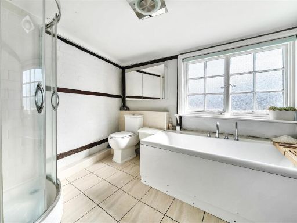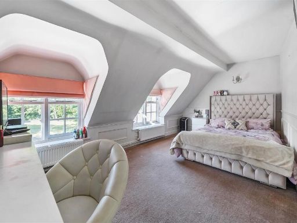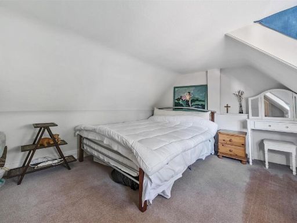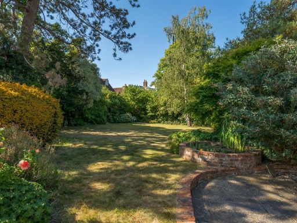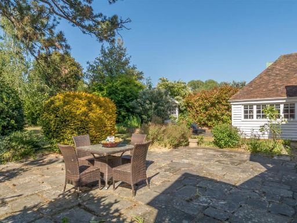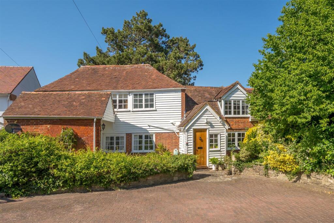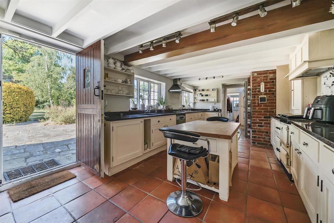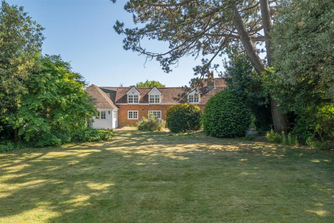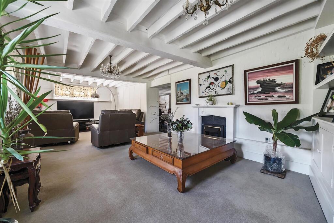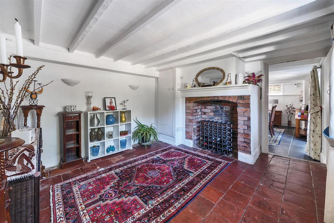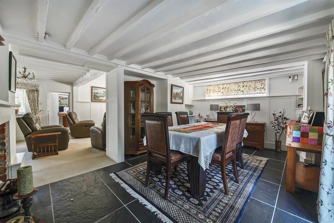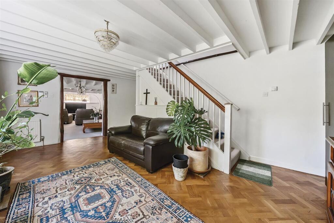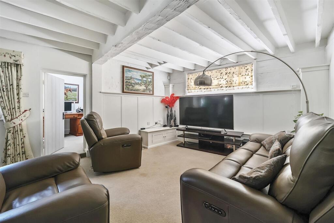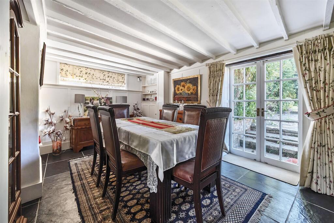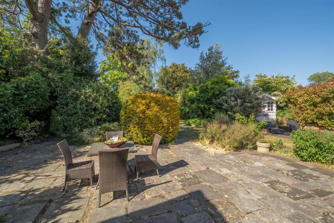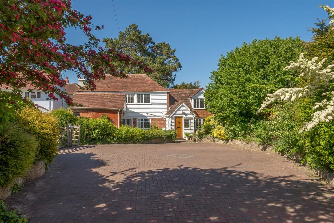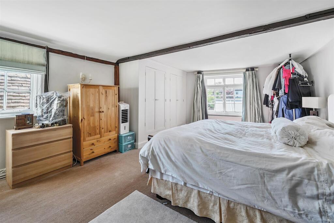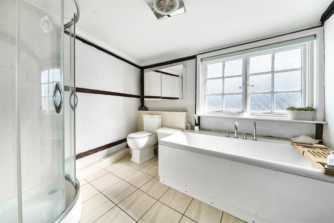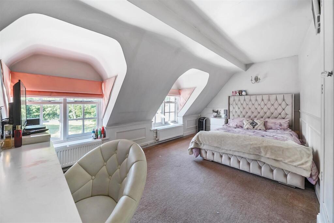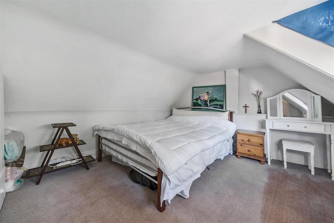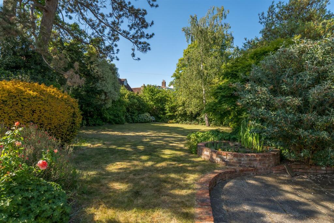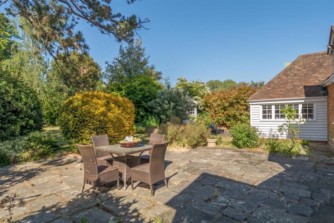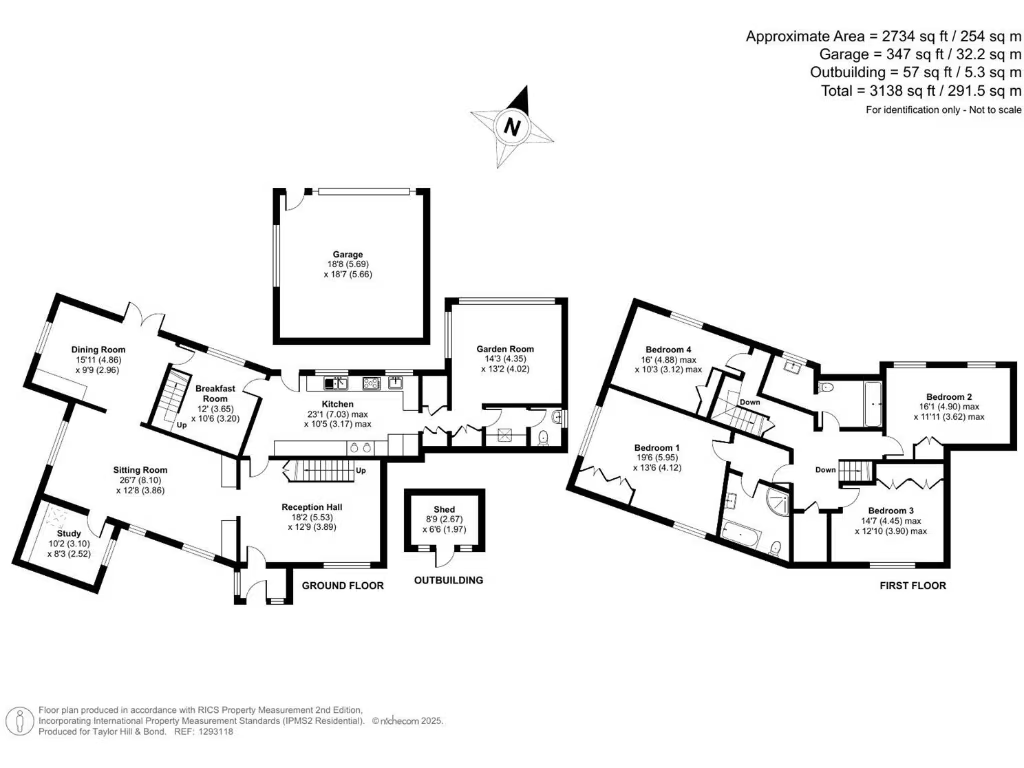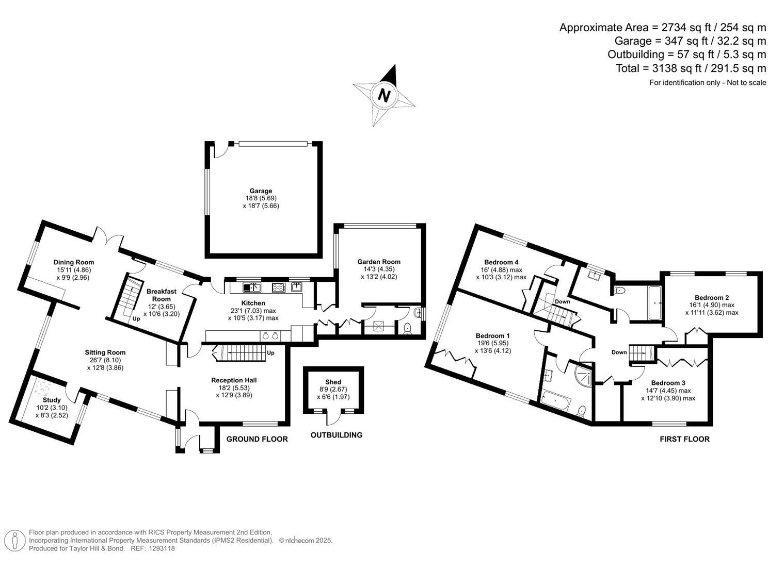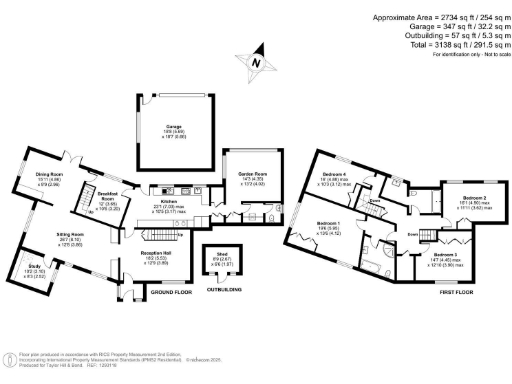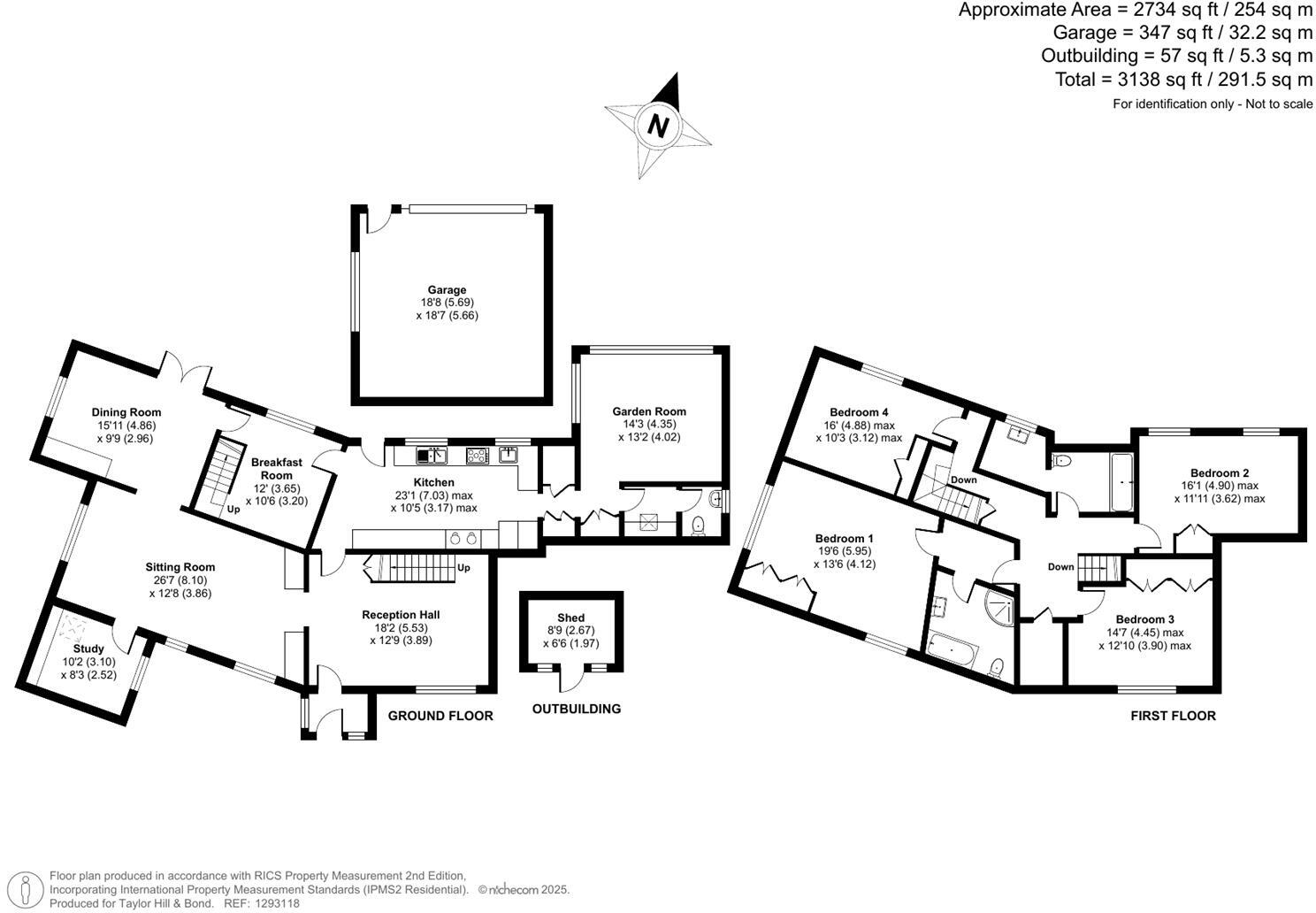Summary - Tannery Cottage, 2 Church Path, Titchfield PO14 4AA
4 bed 2 bath Detached
Spacious period home with private gardens and double garage for family living.
Approximately 2,800 sq ft of characterful accommodation
Tannery Cottage is a large, characterful detached home in the heart of Titchfield Village, offering about 2,800 sq ft of flexible family living across multiple reception rooms and four double bedrooms. Period features are prominent throughout — painted and exposed beams, quarry tiles, flagstone terrace and panelled walls — combined with modernised elements like an updated kitchen, fitted wardrobes and underfloor heating in principal reception spaces. The plot is a standout: roughly 0.3 acres of very private gardens, a flagstone terrace, summer house, gated entrance, extensive block-paved parking and a rare double garage for the village.
Practical services and convenience are strong selling points: mains gas central heating with a boiler and radiators, double glazing added after 2002, fast broadband and excellent mobile signal. The layout includes five reception rooms (including a vaulted former stable now a study), a large kitchen/breakfast room with Rayburn, a garden room with vaulted ceiling, and useful utility and larder storage — offering scope for flexible family use or home-working.
Buyers should note the material facts: the house is a solid-brick, pre-1900 construction likely without cavity wall insulation and sits in EPC band D. Council tax is in a high band (G). While extensively updated by the current owners since 2011, the age and solid-wall construction mean further efficiency upgrades and some maintenance may be sensible for long-term running costs. The location, however, places the home within walking distance of village amenities, good primary schooling and easy road and rail links to Southampton and Portsmouth.
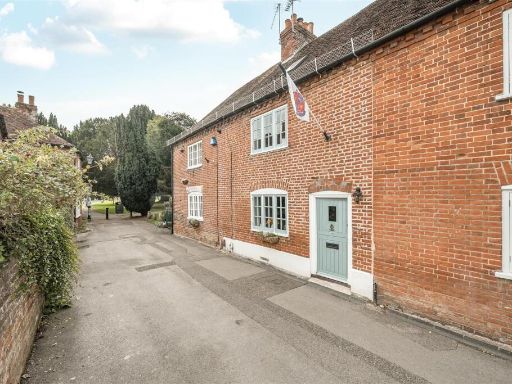 3 bedroom terraced house for sale in Church Path, Titchfield Village, PO14 — £400,000 • 3 bed • 1 bath • 1017 ft²
3 bedroom terraced house for sale in Church Path, Titchfield Village, PO14 — £400,000 • 3 bed • 1 bath • 1017 ft²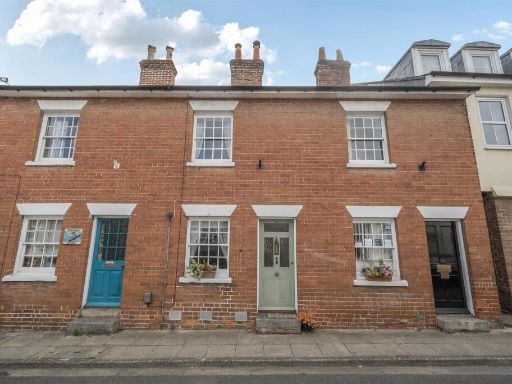 2 bedroom terraced house for sale in East Street, Titchfield Village, PO14 — £325,000 • 2 bed • 1 bath • 617 ft²
2 bedroom terraced house for sale in East Street, Titchfield Village, PO14 — £325,000 • 2 bed • 1 bath • 617 ft²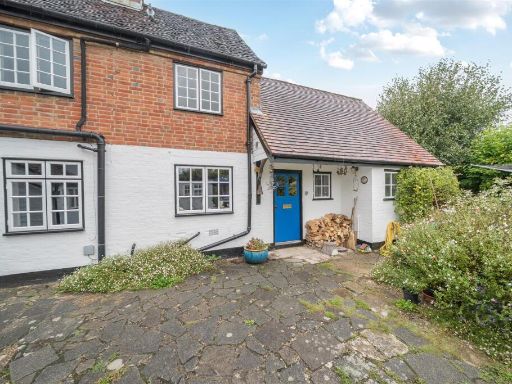 3 bedroom link detached house for sale in West Street, Titchfield, Fareham, PO14 — £500,000 • 3 bed • 1 bath • 1758 ft²
3 bedroom link detached house for sale in West Street, Titchfield, Fareham, PO14 — £500,000 • 3 bed • 1 bath • 1758 ft²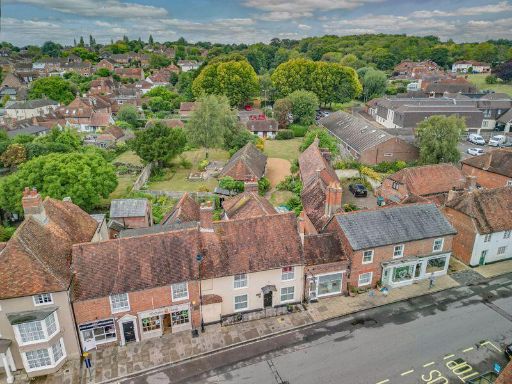 4 bedroom character property for sale in The Square, Titchfield Village, PO14 — £1,100,000 • 4 bed • 3 bath • 2745 ft²
4 bedroom character property for sale in The Square, Titchfield Village, PO14 — £1,100,000 • 4 bed • 3 bath • 2745 ft²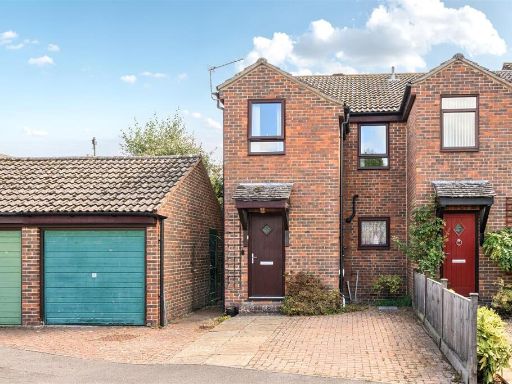 3 bedroom house for sale in Chapelside, Titchfield, PO14 — £340,000 • 3 bed • 1 bath • 1002 ft²
3 bedroom house for sale in Chapelside, Titchfield, PO14 — £340,000 • 3 bed • 1 bath • 1002 ft²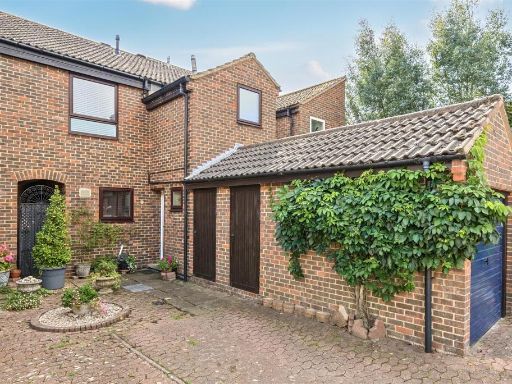 3 bedroom terraced house for sale in Chapelside, Titchfield, PO14 — £395,000 • 3 bed • 2 bath • 892 ft²
3 bedroom terraced house for sale in Chapelside, Titchfield, PO14 — £395,000 • 3 bed • 2 bath • 892 ft²