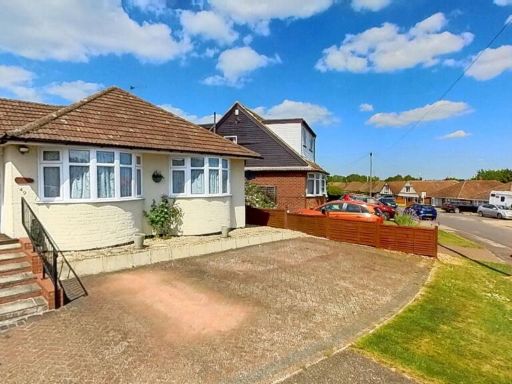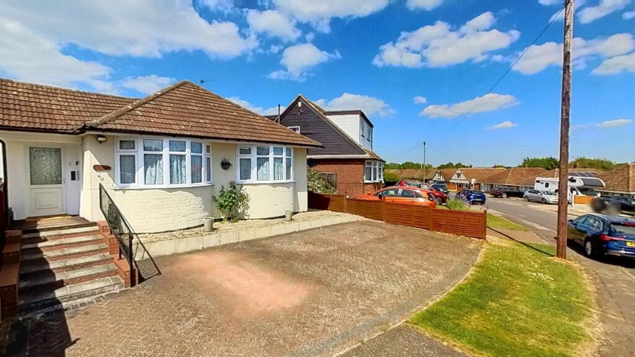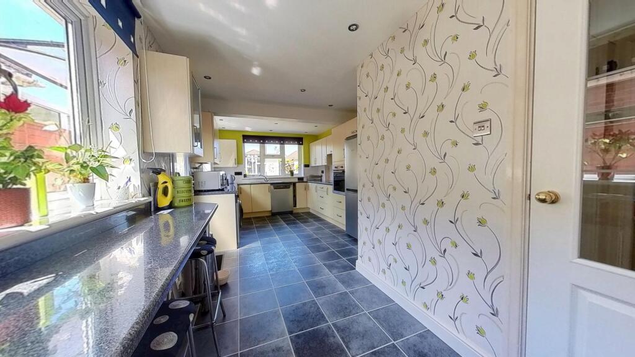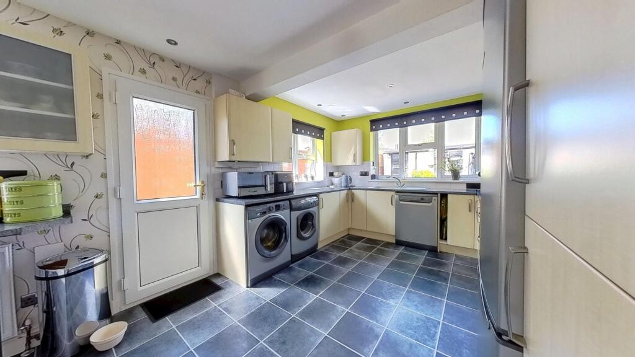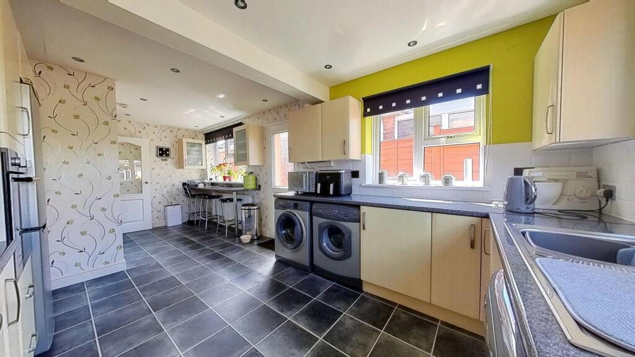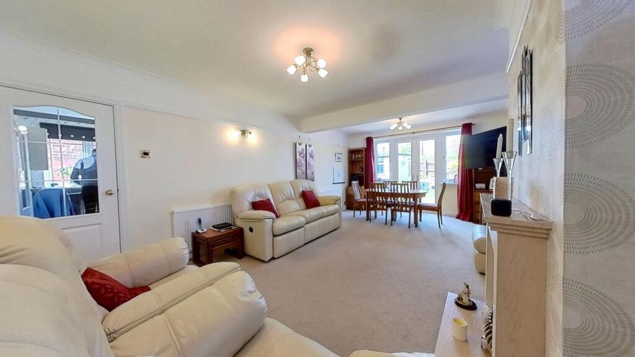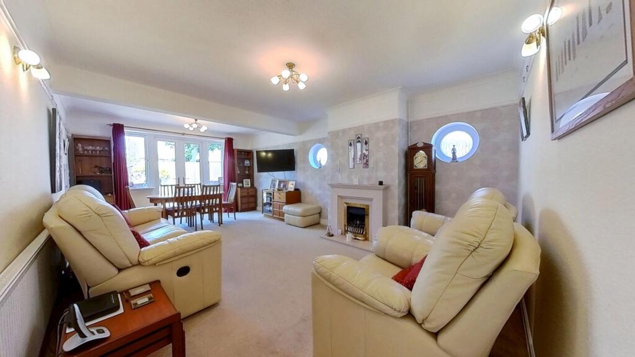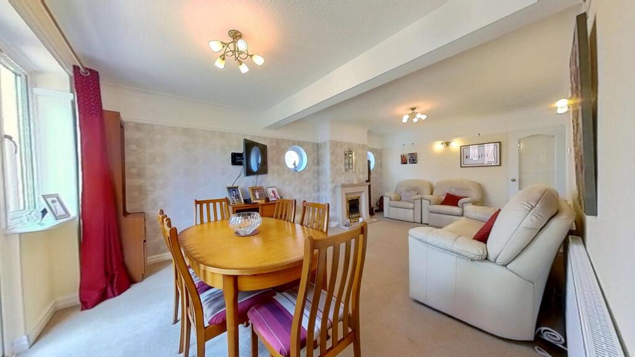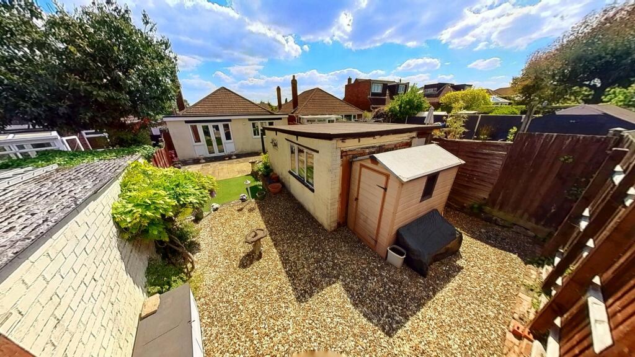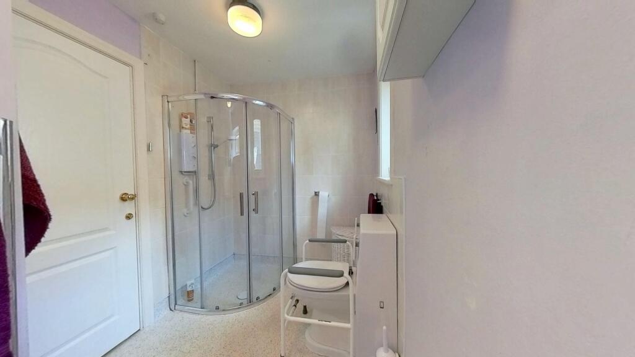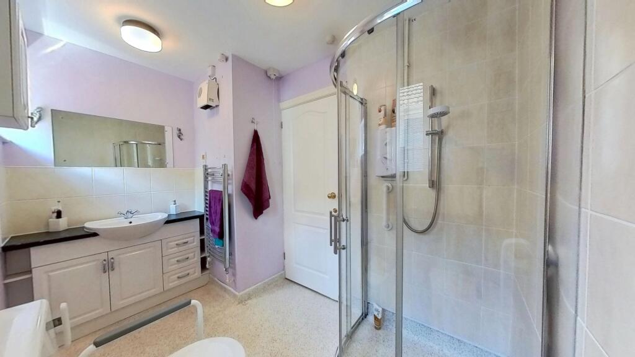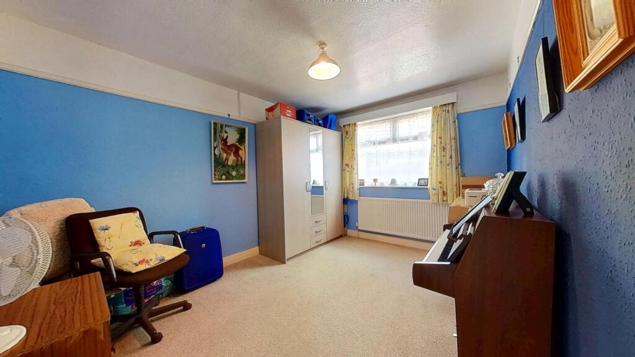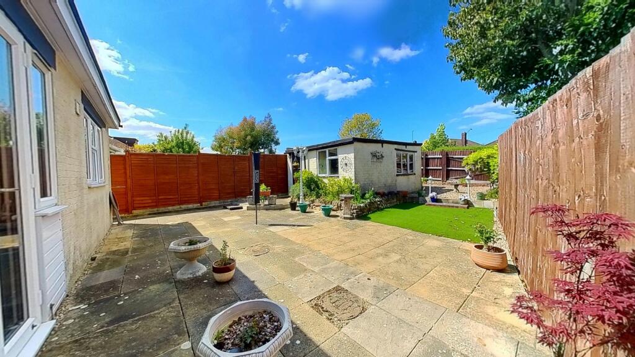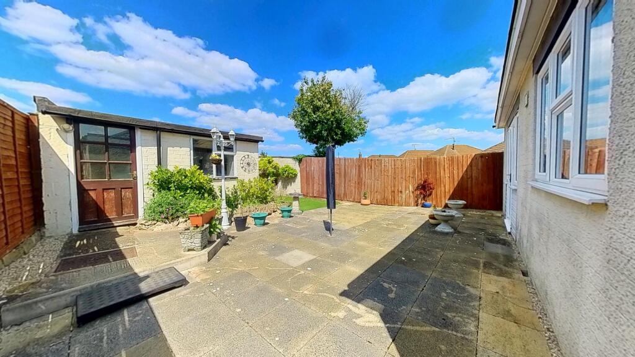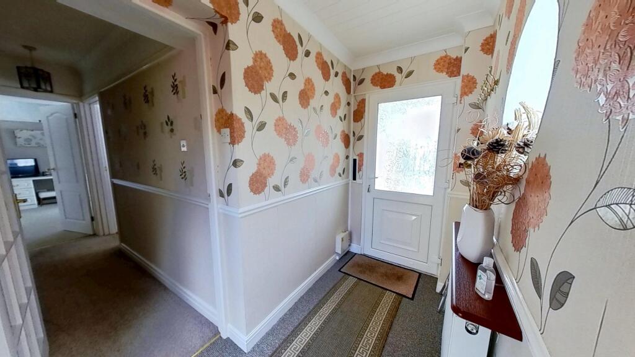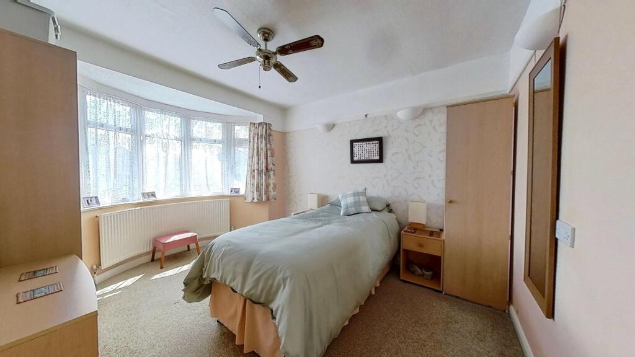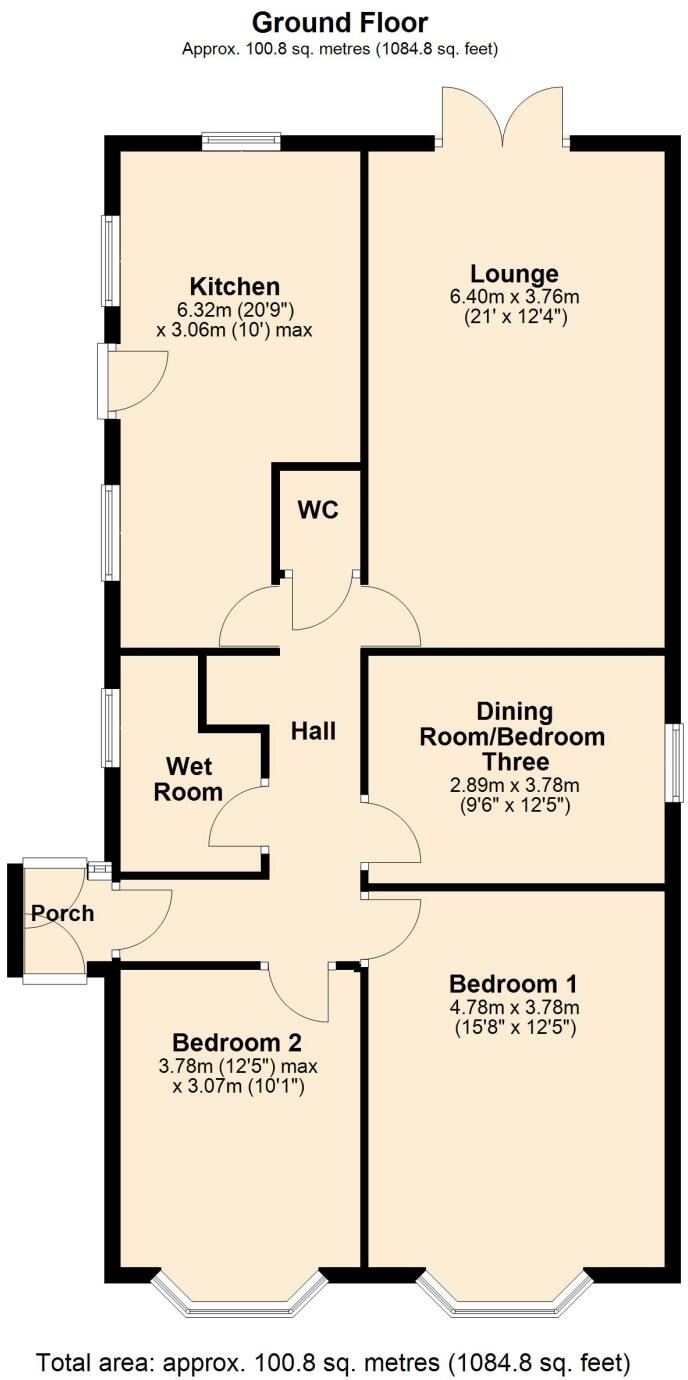Summary - 49 WOODSIDE AVENUE NORTHAMPTON NN3 6JL
3 bed 1 bath Bungalow
Spacious single-storey home with garage and generous parking for families.
Three double bedrooms offering flexible single-storey living
Extended layout with large kitchen/breakfast room and lounge/diner
Block-paved driveway for at least three cars and brick-built garage
Enclosed, low-maintenance rear garden with patio and astroturf
Wet room plus separate WC — no traditional family bathroom
EPC D; cavity walls recorded with no insulation (upgrade recommended)
Freehold detached bungalow built mid-20th century (1930s–1940s)
Some property details and service confirmations are awaiting approval
Set on a broad plot in sought-after Boothville, this extended three-double-bedroom detached bungalow offers single-storey living and strong curb appeal. The double bay frontage, wide block-paved driveway for at least three cars and a brick-built garage make it especially convenient for families or downsizers who need parking and storage.
Inside, the layout delivers flexible living: a long lounge/dining room, a large contemporary kitchen/breakfast room and a useful third room currently used as a bedroom or dining room. The property has been well presented and includes practical features such as uPVC double glazing, gas central heating and generous built-in storage with loft access and an airing cupboard housing the Vaillant boiler.
Outside, the enclosed rear garden is low maintenance with a block-paved patio, astroturf, shingled area and raised beds, with direct access to the garage. Local amenities, parks and good primary and secondary schools are within easy reach, making the location strong for families.
Buyers should note a few material points: the EPC rating is D and the cavity walls are recorded as having no insulation (assumed), so upgrading insulation could improve running costs. There is a single wet room plus a separate WC rather than a full family bathroom, which may not suit all households. Some details (utilities, rights and certain disclosures) are noted as awaiting confirmation.
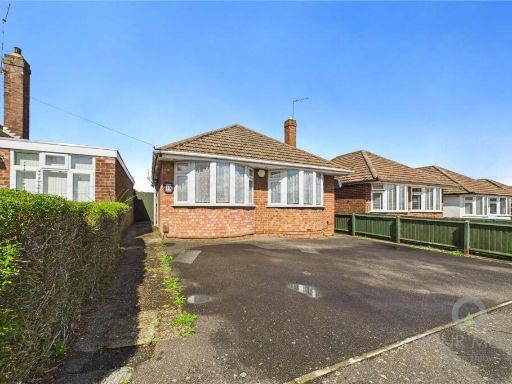 2 bedroom bungalow for sale in Woodside Avenue, Boothville, Northampton, NN3 — £270,000 • 2 bed • 1 bath • 715 ft²
2 bedroom bungalow for sale in Woodside Avenue, Boothville, Northampton, NN3 — £270,000 • 2 bed • 1 bath • 715 ft²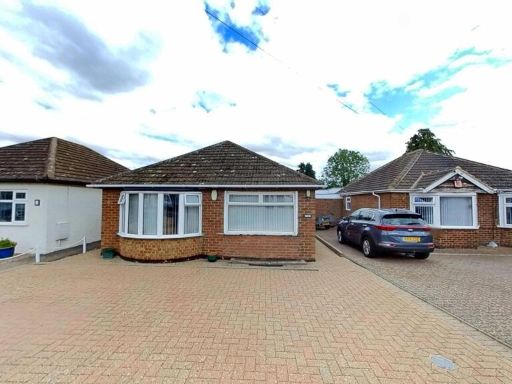 3 bedroom bungalow for sale in Woodside Crescent, Boothville, NN3 6JN, NN3 — £300,000 • 3 bed • 1 bath • 964 ft²
3 bedroom bungalow for sale in Woodside Crescent, Boothville, NN3 6JN, NN3 — £300,000 • 3 bed • 1 bath • 964 ft²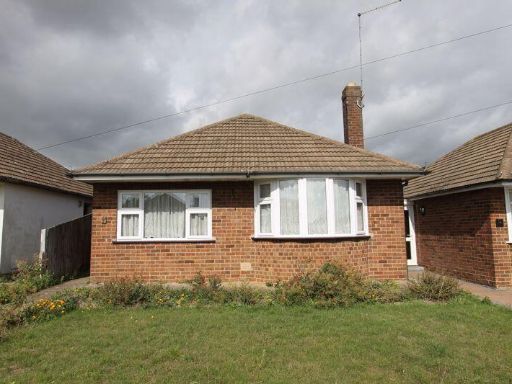 2 bedroom bungalow for sale in Greenway Avenue, Northampton, NN3 — £250,000 • 2 bed • 1 bath
2 bedroom bungalow for sale in Greenway Avenue, Northampton, NN3 — £250,000 • 2 bed • 1 bath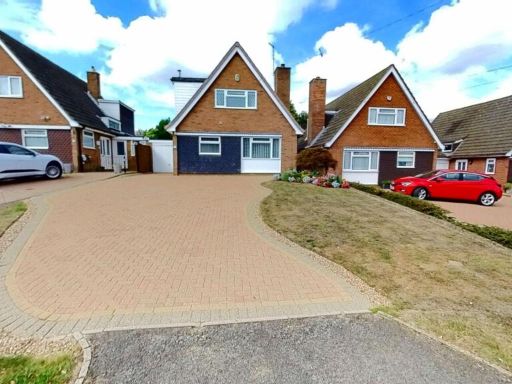 4 bedroom detached house for sale in Booth Lane North, Boothville, NN3 6JG, NN3 — £400,000 • 4 bed • 2 bath • 1575 ft²
4 bedroom detached house for sale in Booth Lane North, Boothville, NN3 6JG, NN3 — £400,000 • 4 bed • 2 bath • 1575 ft²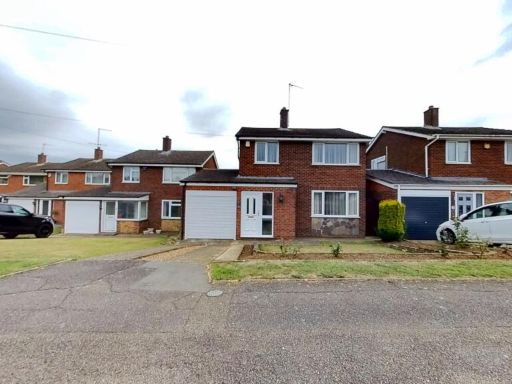 3 bedroom detached house for sale in Chartwell Avenue, Boothville, NN3 6NT, NN3 — £360,000 • 3 bed • 1 bath • 1306 ft²
3 bedroom detached house for sale in Chartwell Avenue, Boothville, NN3 6NT, NN3 — £360,000 • 3 bed • 1 bath • 1306 ft²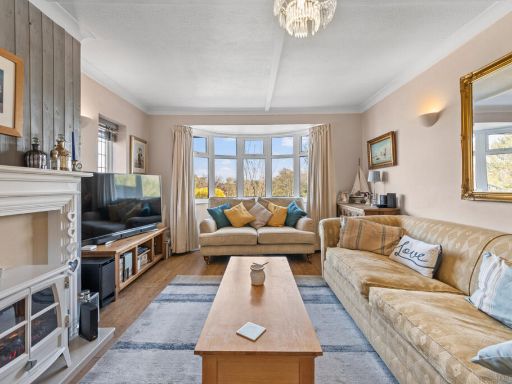 3 bedroom detached bungalow for sale in Woodside Avenue, Northampton, NN3 — £340,000 • 3 bed • 1 bath • 942 ft²
3 bedroom detached bungalow for sale in Woodside Avenue, Northampton, NN3 — £340,000 • 3 bed • 1 bath • 942 ft²





























