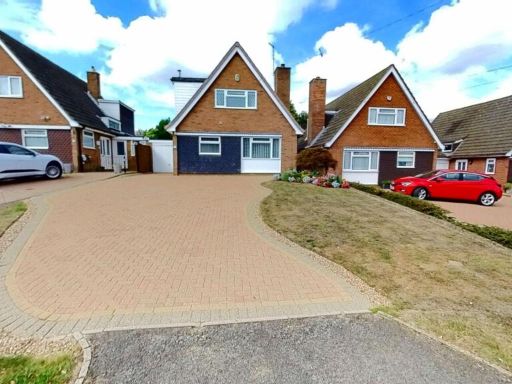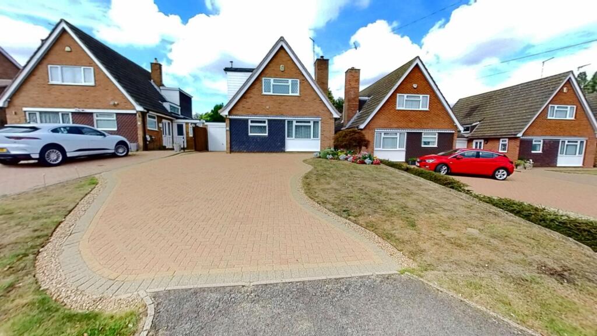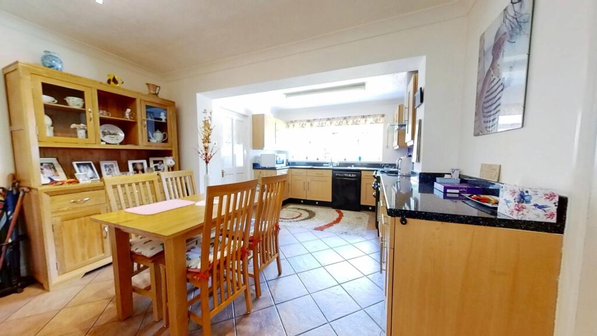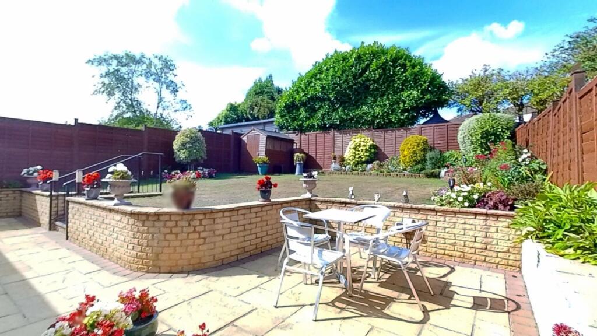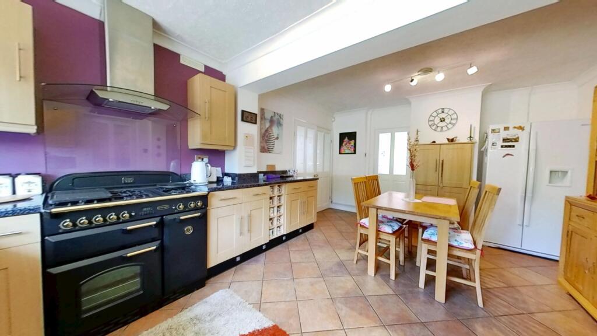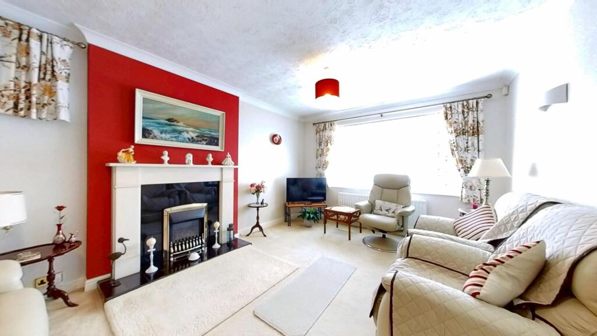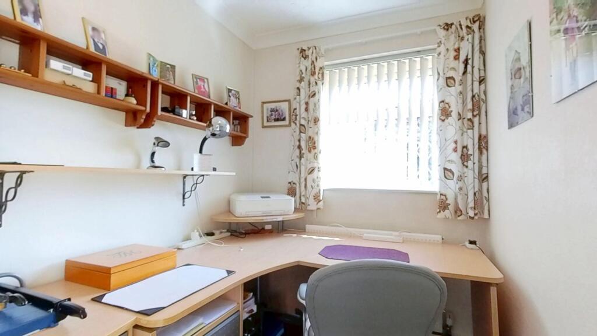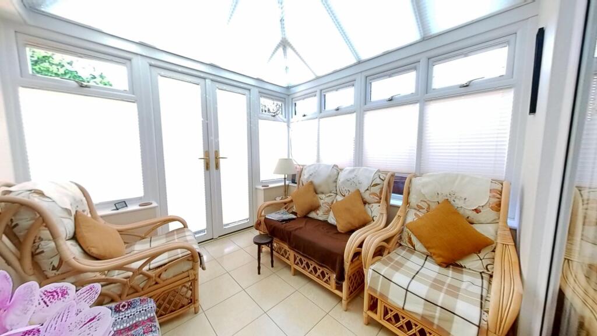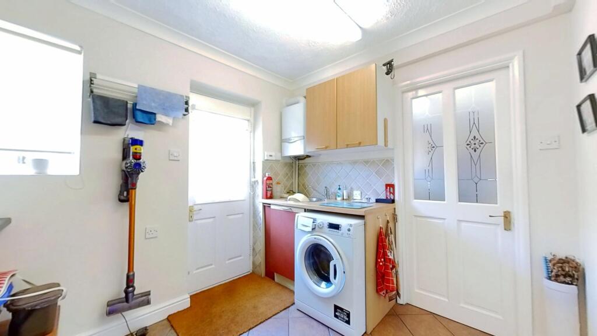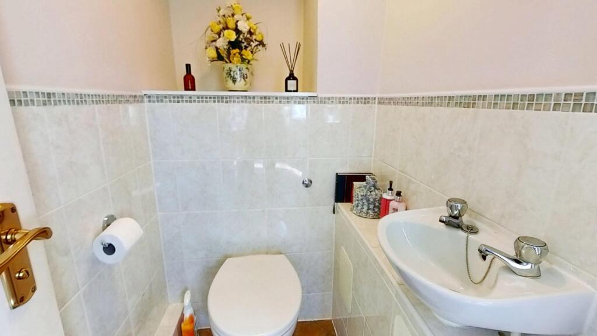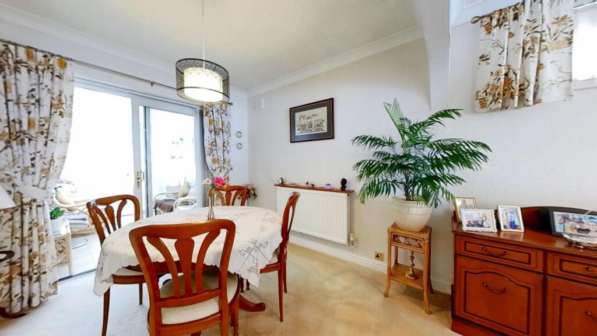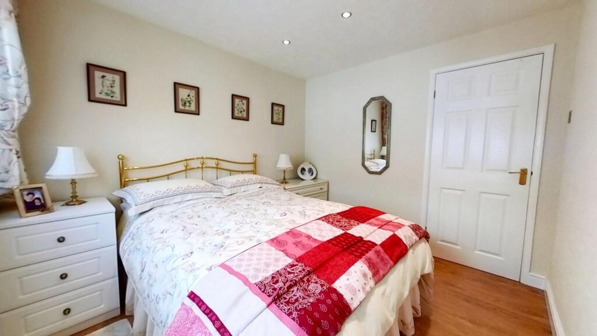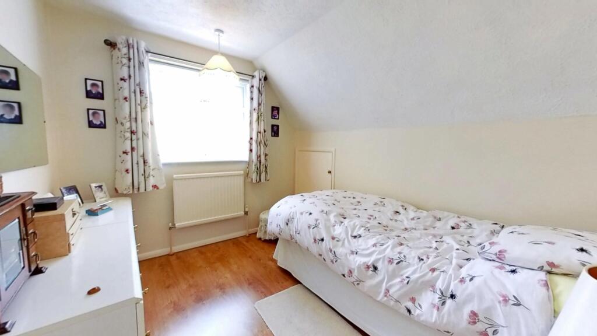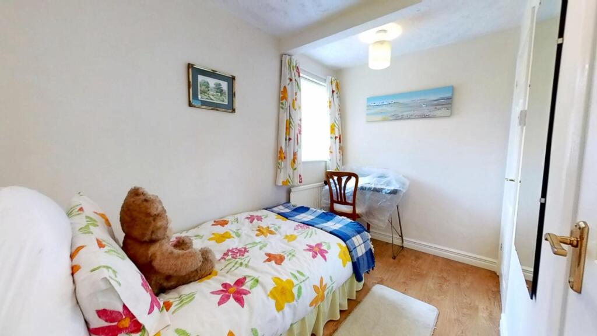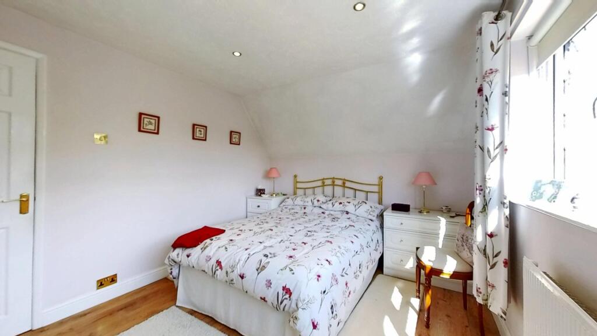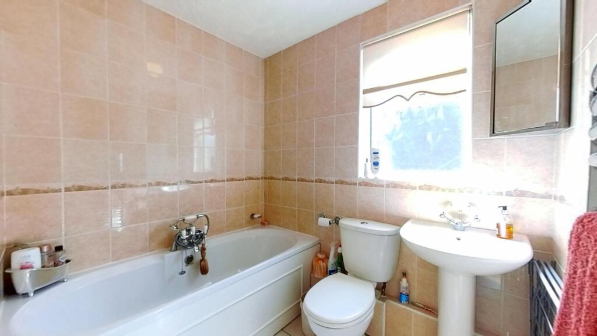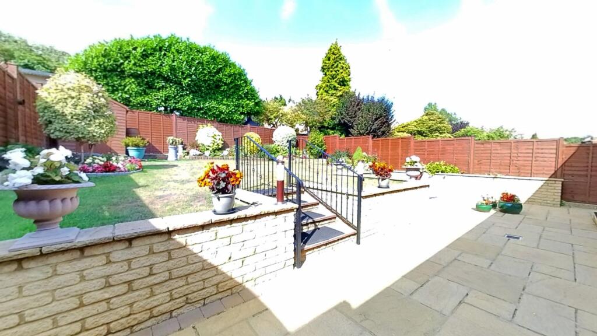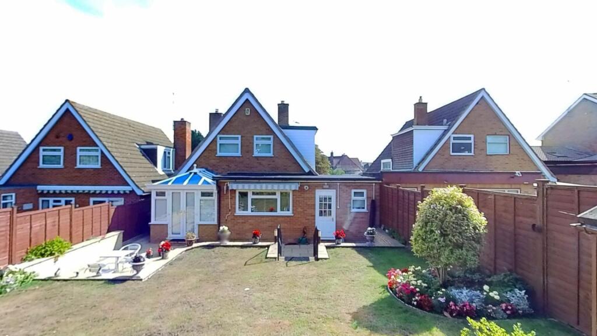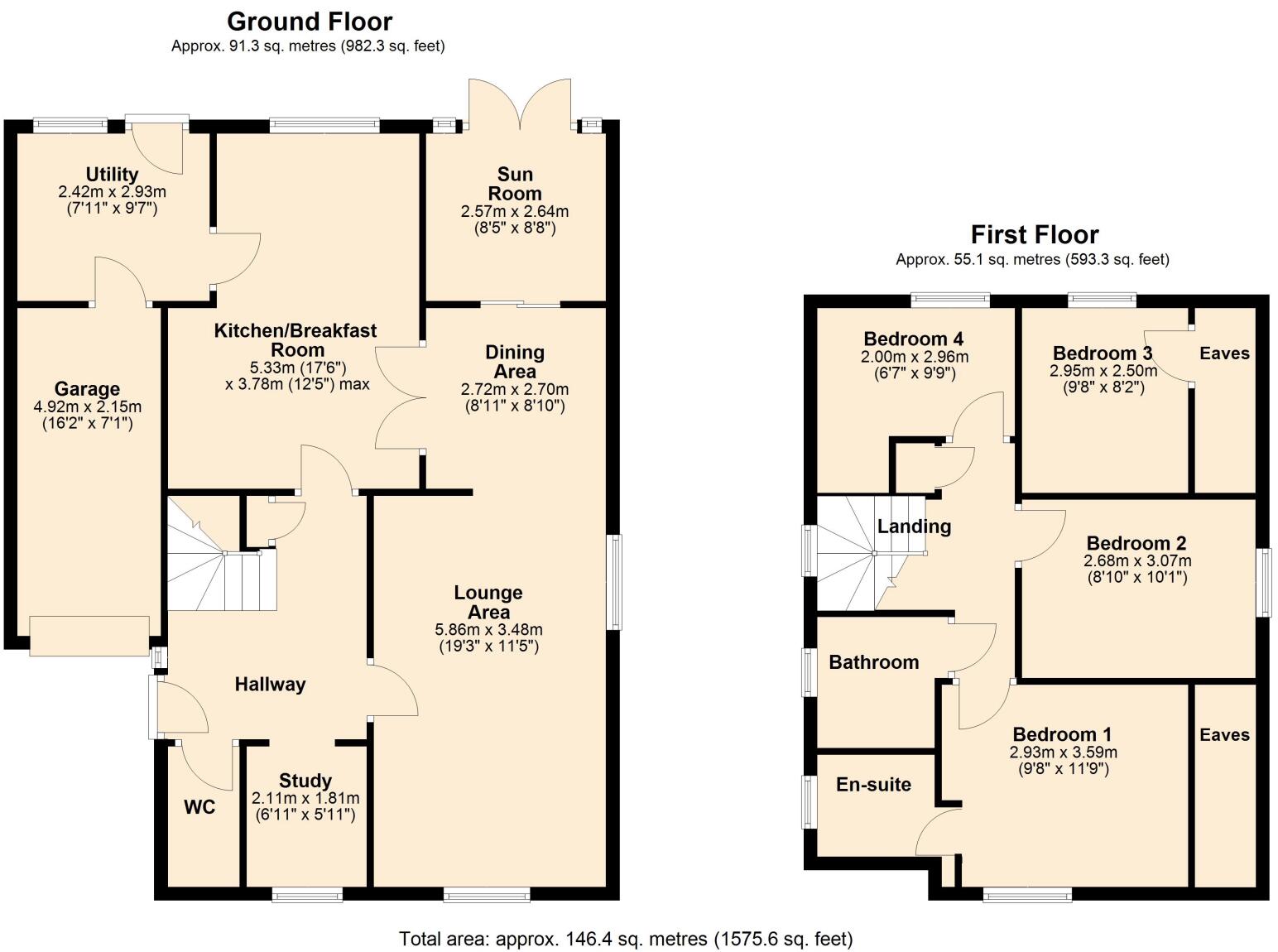Summary - 12 BOOTH LANE NORTH NORTHAMPTON NN3 6JG
4 bed 2 bath Detached
Ready family home with garage, garden and easy access to good schools.
- Four-bedroom detached chalet-style home with en-suite to master
- Refitted kitchen/breakfast room with space for range cooker
- Open-plan lounge/diner plus sun room with garden access
- Attached garage, large block-paved driveway for several cars
- Landscaped west-facing, two-tier rear garden with good privacy
- EPC rating TBC; energy performance currently unknown
- Local area: higher crime levels and relative deprivation
- Council Tax Band D; some service details awaiting confirmation
This well-presented four-bedroom detached chalet-style home offers comfortable family living in Boothville. The property features a generous kitchen/breakfast room, open-plan lounge/dining area, useful study and a sun room that opens onto a landscaped, west-facing two-tier garden — ideal for afternoon light and relaxed outdoor time.
Practical conveniences include a large block-paved driveway with space for several cars, an attached garage with internal access via the utility room, and built-in storage including eaves space. The master bedroom has an en-suite; three further bedrooms and a family bathroom sit on the first floor, providing sensible separation between living and sleeping areas.
Buyers should note material considerations: the property’s EPC rating is not yet confirmed and some service details remain to be clarified. The local area shows higher-than-average crime and relative deprivation indicators, which may be relevant to purchaser priorities. Despite this, the home is close to several well-rated primary and secondary schools and has fast broadband and excellent mobile signal, supporting family and home-working needs.
Overall, the house suits families seeking ready-to-live-in mid-century accommodation with modern kitchen upgrades, good off-street parking and a private garden. Viewing is recommended to appreciate the layout, light and overall condition in person.
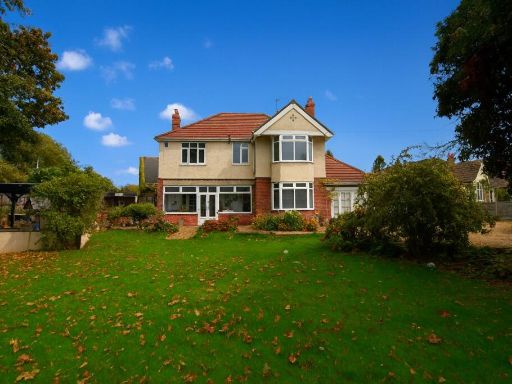 4 bedroom detached house for sale in Booth Rise, Boothville, Northampton, NN3 — £525,000 • 4 bed • 1 bath • 1874 ft²
4 bedroom detached house for sale in Booth Rise, Boothville, Northampton, NN3 — £525,000 • 4 bed • 1 bath • 1874 ft²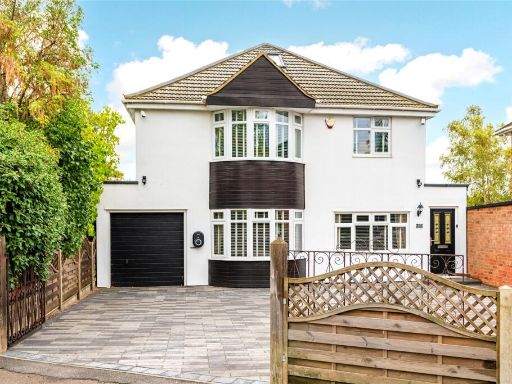 4 bedroom detached house for sale in Booth Lane North, Boothville, Northampton, Northamptonshire, NN3 — £600,000 • 4 bed • 2 bath • 2067 ft²
4 bedroom detached house for sale in Booth Lane North, Boothville, Northampton, Northamptonshire, NN3 — £600,000 • 4 bed • 2 bath • 2067 ft²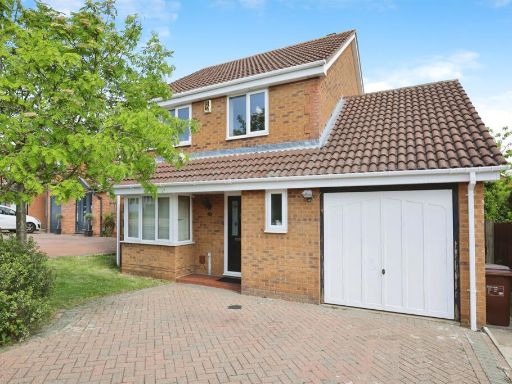 4 bedroom detached house for sale in Kendal Close, Northampton, NN3 — £400,000 • 4 bed • 1 bath • 1260 ft²
4 bedroom detached house for sale in Kendal Close, Northampton, NN3 — £400,000 • 4 bed • 1 bath • 1260 ft²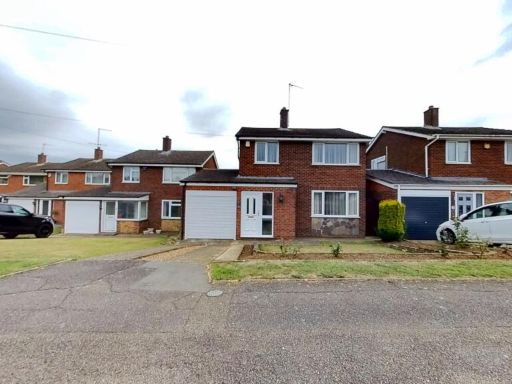 3 bedroom detached house for sale in Chartwell Avenue, Boothville, NN3 6NT, NN3 — £350,000 • 3 bed • 1 bath • 1306 ft²
3 bedroom detached house for sale in Chartwell Avenue, Boothville, NN3 6NT, NN3 — £350,000 • 3 bed • 1 bath • 1306 ft²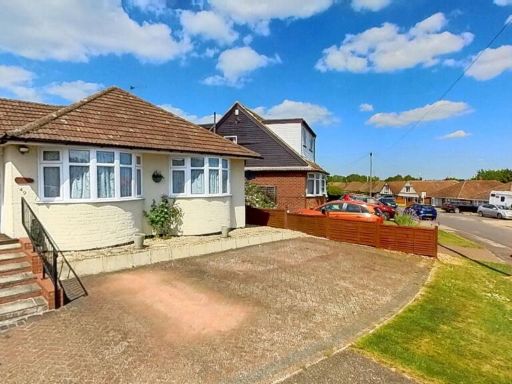 3 bedroom bungalow for sale in Woodside Avenue, Boothville, NN3 6JL, NN3 — £319,995 • 3 bed • 1 bath • 1084 ft²
3 bedroom bungalow for sale in Woodside Avenue, Boothville, NN3 6JL, NN3 — £319,995 • 3 bed • 1 bath • 1084 ft²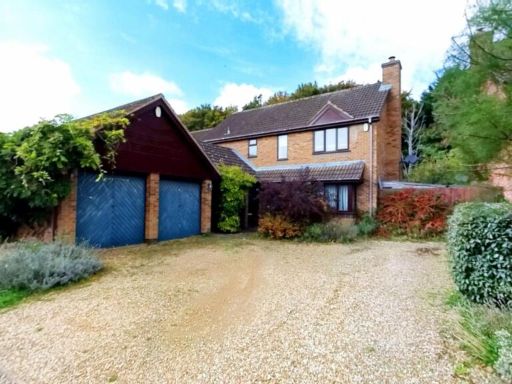 4 bedroom detached house for sale in Fernie Field, Moulton, NN3 7BD, NN3 — £500,000 • 4 bed • 2 bath • 1144 ft²
4 bedroom detached house for sale in Fernie Field, Moulton, NN3 7BD, NN3 — £500,000 • 4 bed • 2 bath • 1144 ft²

































