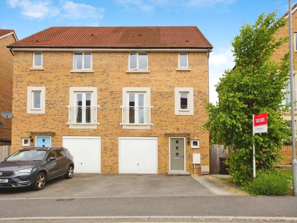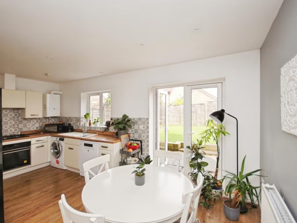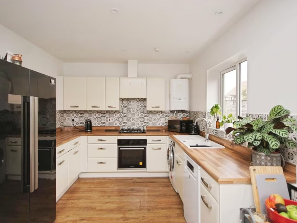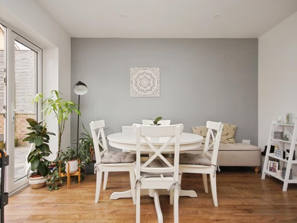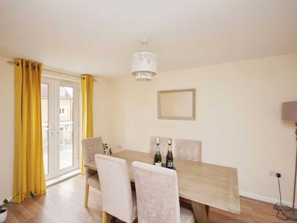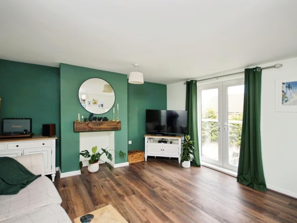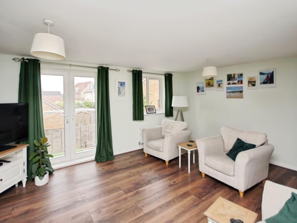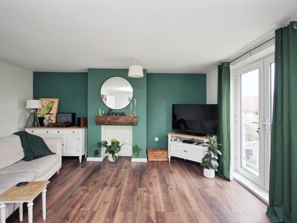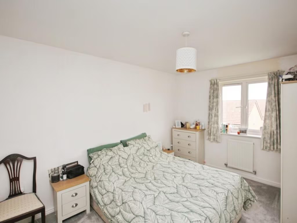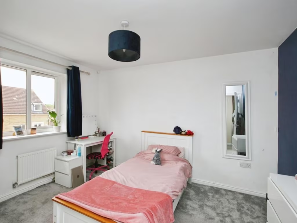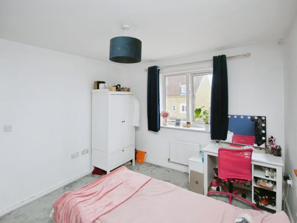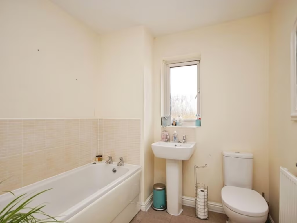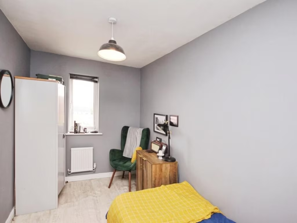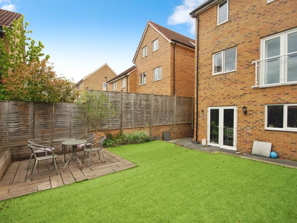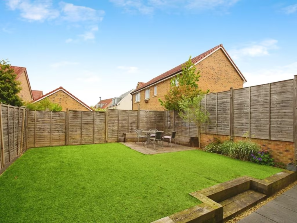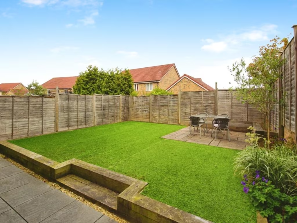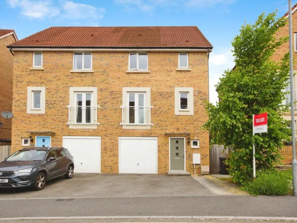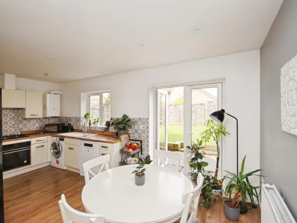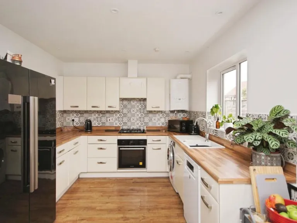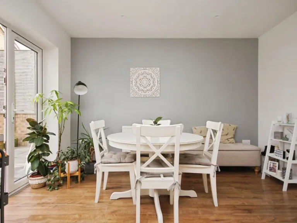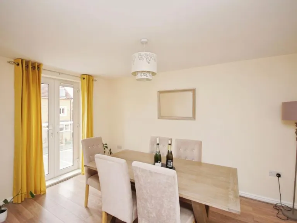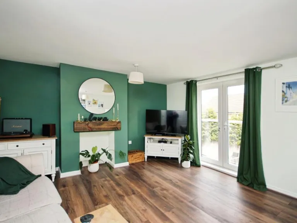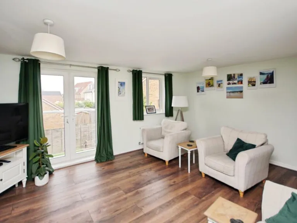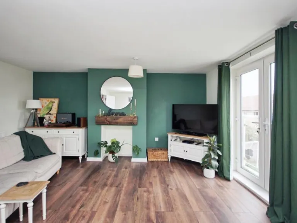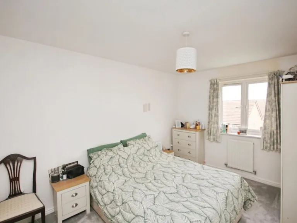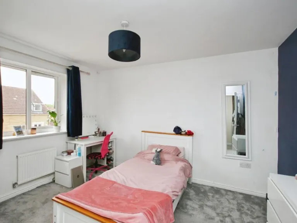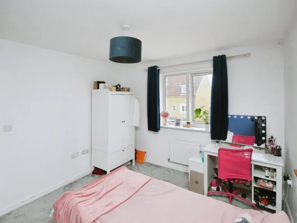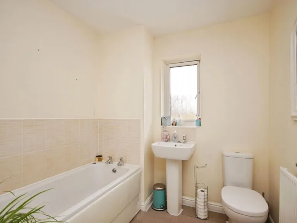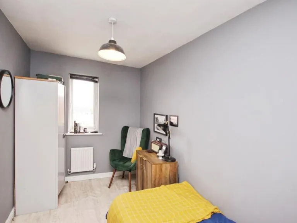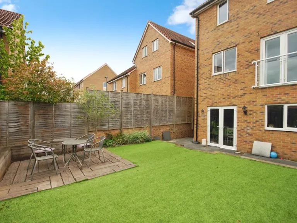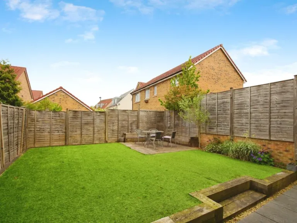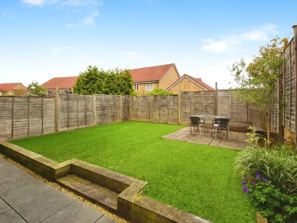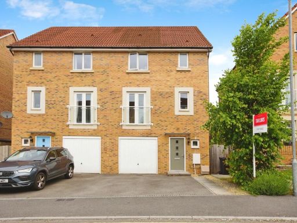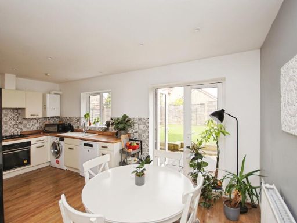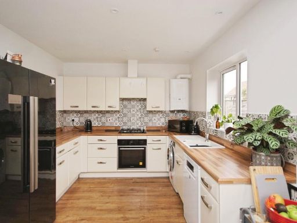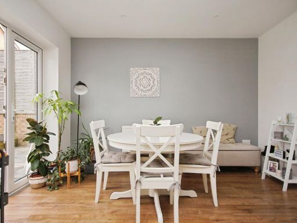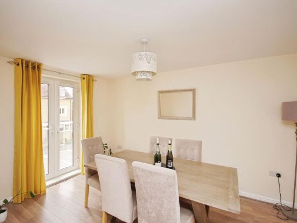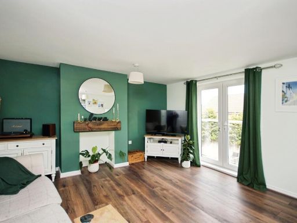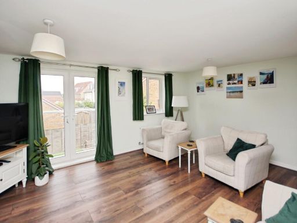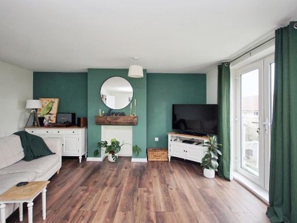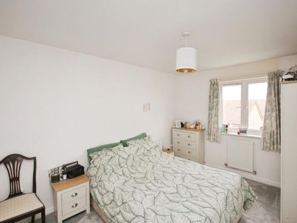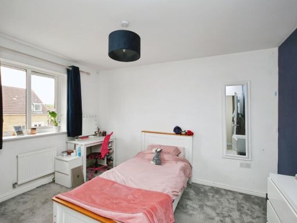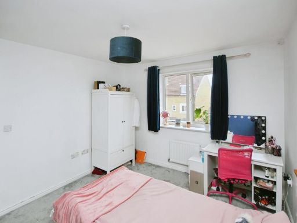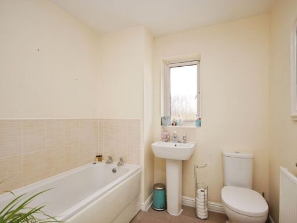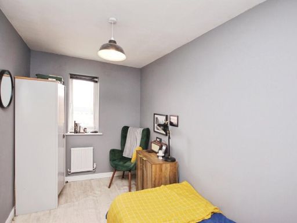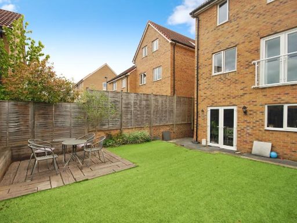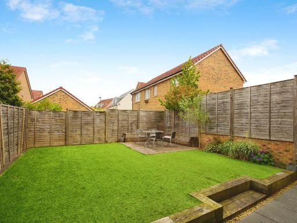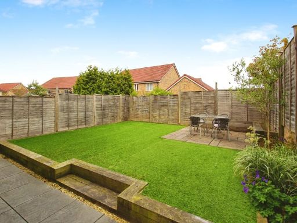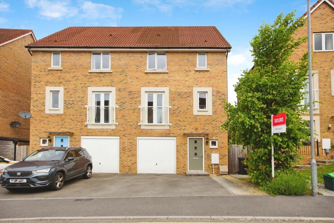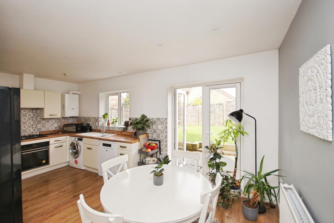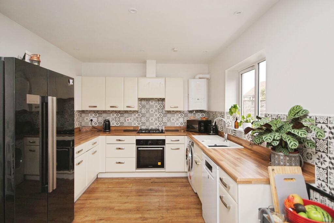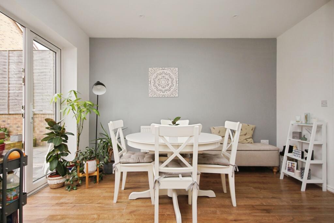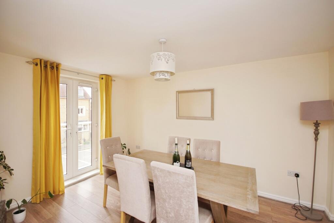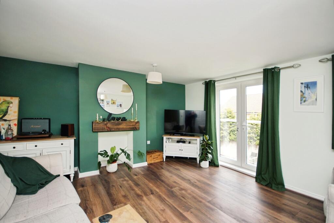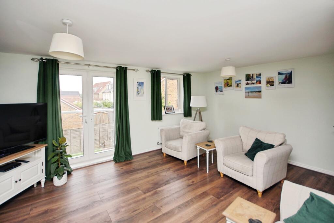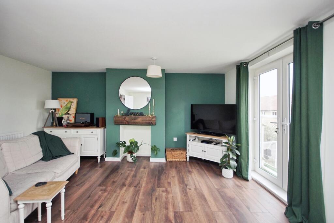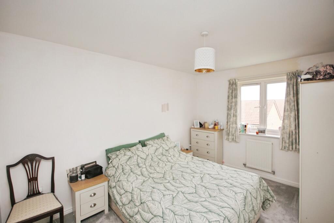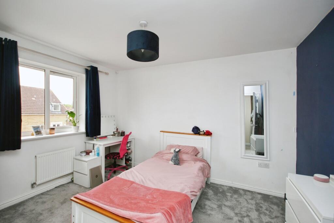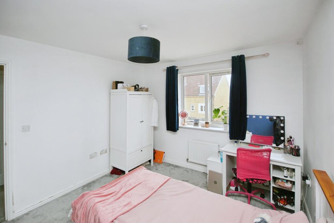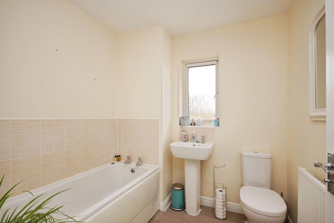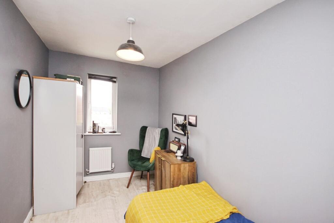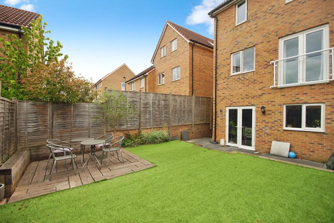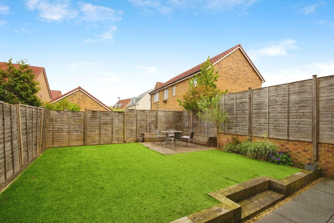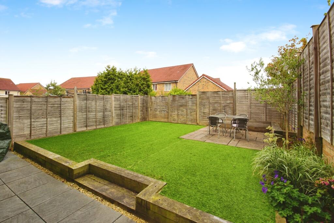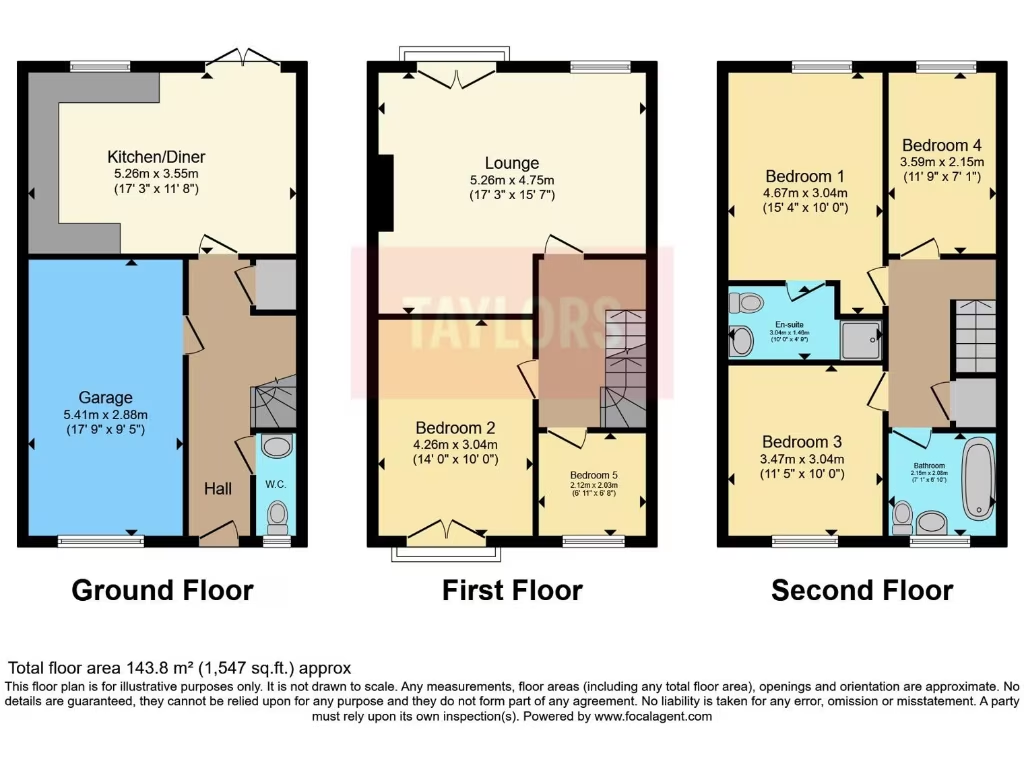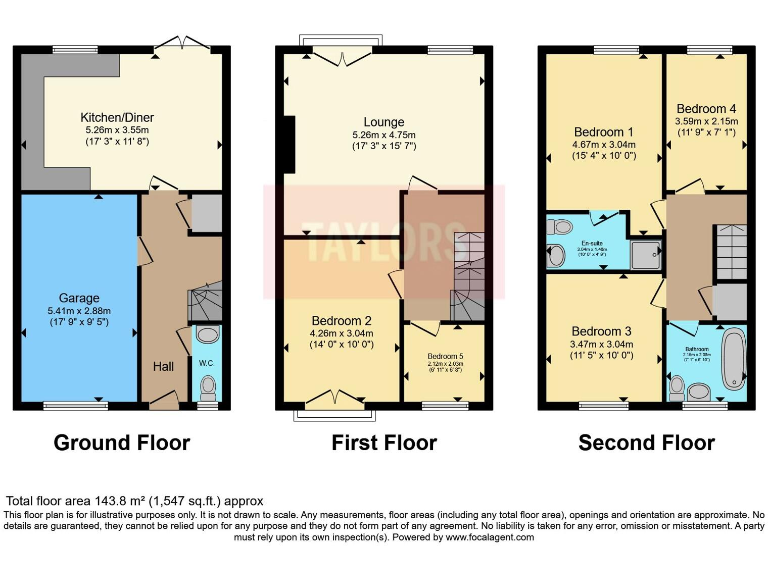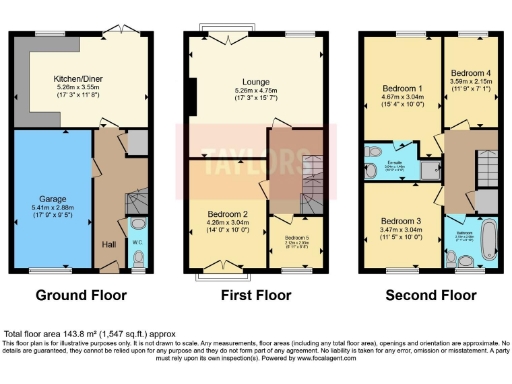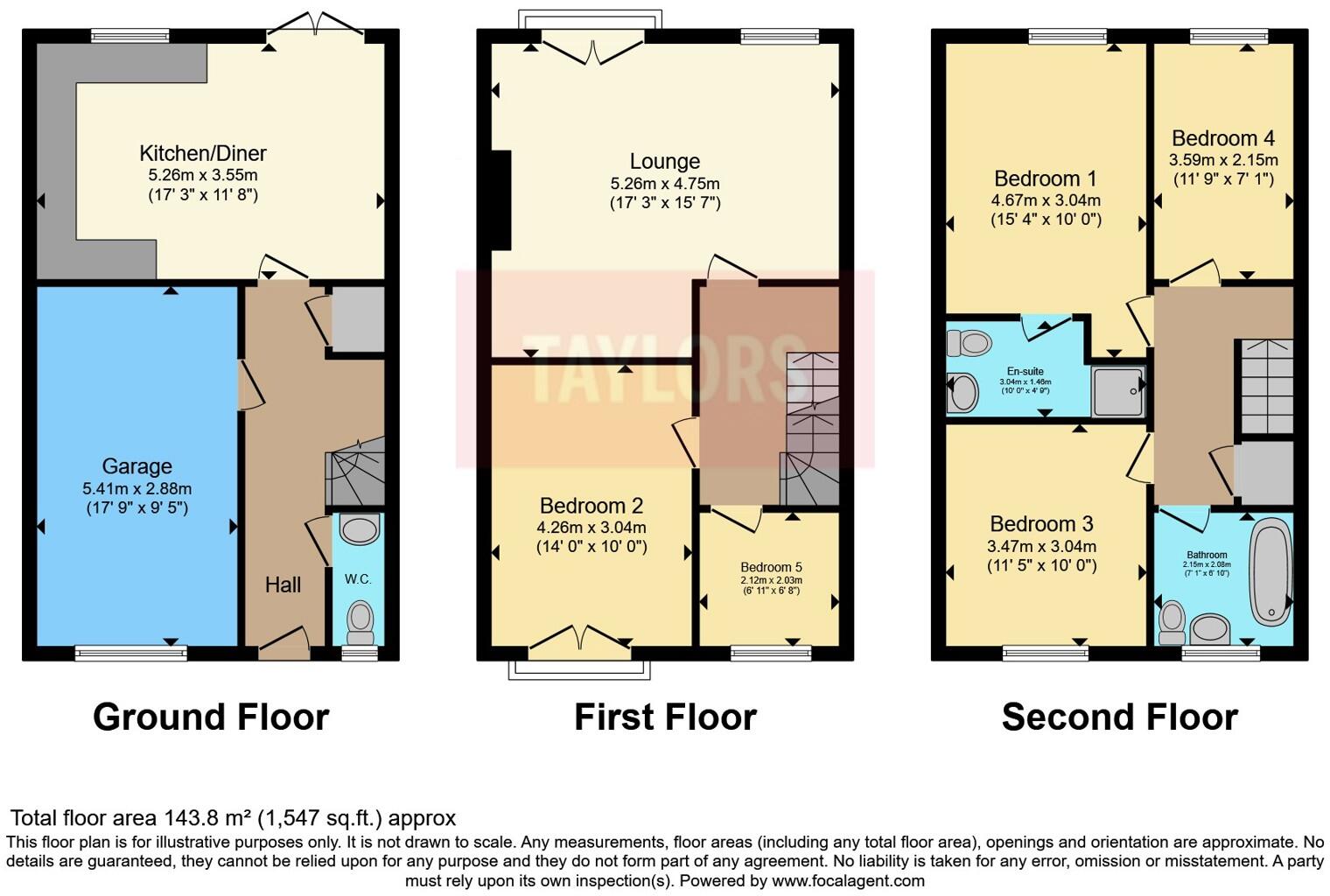Summary - Newlands Lane, Lyde Green, Bristol, BS16 BS16 7GE
Four bedrooms across three floors, flexible room use for family needs|Built 2016; traditional brick construction, not timber frame|Garage with power and internal door; driveway for two vehicles|Low-maintenance rear garden with side access and artificial grass|Quick access to A4174, MetroBus, cycle path for easy commuting|Within catchment for well-regarded local primary schools (Good Ofsted)|Small overall size and modest plot — limited outdoor space|Council tax band above average
Set within the popular Lyde Green development, this contemporary 2016-built semi-detached townhouse offers flexible family living across three floors. The layout provides a ground-floor kitchen/diner, a first-floor living room plus a versatile room that can be used as a dining room or fourth bedroom, and a top floor with the master suite and two further bedrooms.
Practical daily life is well catered for: a powered garage with internal access, driveway for two cars, built-in storage and a low-maintenance rear garden with side access and artificial grass. The property is a traditional brick build (not timber frame) and benefits from double glazing and gas central heating.
Location is a strong selling point for commuters and families. The home is close to Lyde Green Primary School (Good, Ofsted), nearby parks and local amenities including David Lloyd and Emersons Green Retail Park, with fast links to the A4174 ring road, MetroBus and a cycle path to Bristol and Bath.
Buyers should note the plot and overall property size are modest, and council tax is above average. The house is immaculately presented so little immediate work is required, but the compact garden and small plot will suit buyers seeking low-maintenance outdoor space rather than large grounds.
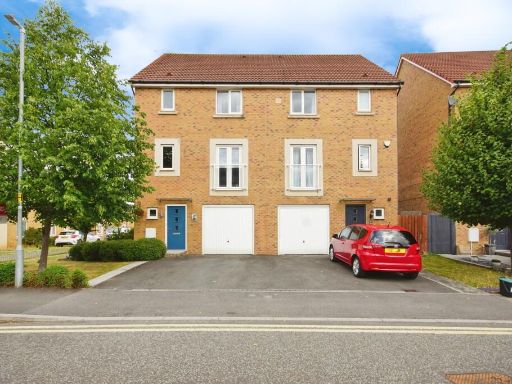 4 bedroom terraced house for sale in Newlands Lane, Lyde Green, Bristol, BS16 — £440,000 • 4 bed • 2 bath • 1543 ft²
4 bedroom terraced house for sale in Newlands Lane, Lyde Green, Bristol, BS16 — £440,000 • 4 bed • 2 bath • 1543 ft²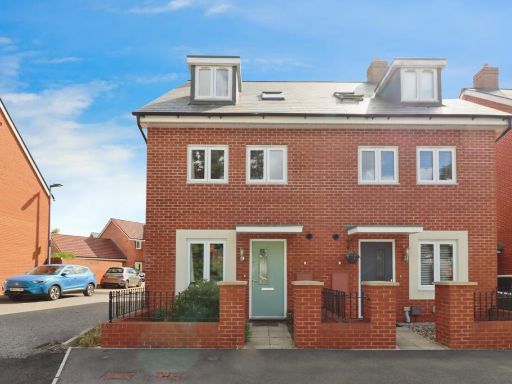 4 bedroom town house for sale in Cherry Banks, Lyde Green, Bristol, BS16 — £425,000 • 4 bed • 2 bath • 1178 ft²
4 bedroom town house for sale in Cherry Banks, Lyde Green, Bristol, BS16 — £425,000 • 4 bed • 2 bath • 1178 ft²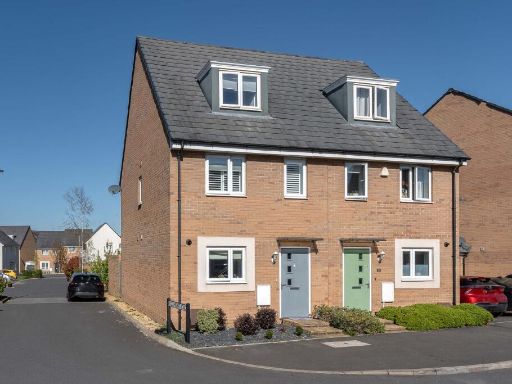 3 bedroom semi-detached house for sale in Snowdrop Drive, Lyde Green, BS16 — £375,000 • 3 bed • 2 bath • 1152 ft²
3 bedroom semi-detached house for sale in Snowdrop Drive, Lyde Green, BS16 — £375,000 • 3 bed • 2 bath • 1152 ft²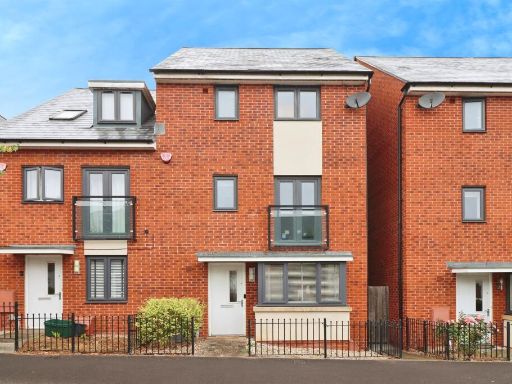 4 bedroom town house for sale in Willowherb Road, Emersons Green, Bristol, BS16 — £450,000 • 4 bed • 2 bath • 1085 ft²
4 bedroom town house for sale in Willowherb Road, Emersons Green, Bristol, BS16 — £450,000 • 4 bed • 2 bath • 1085 ft²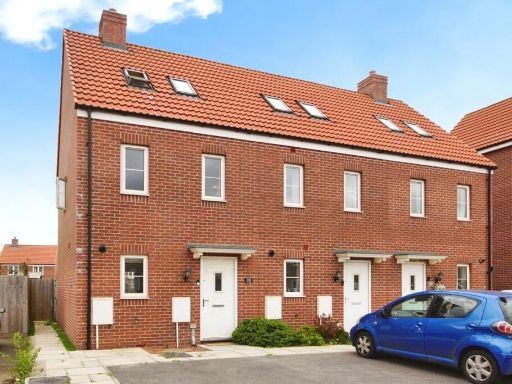 3 bedroom end of terrace house for sale in Fuchsia Road, Lyde Green, Bristol, BS16 — £315,000 • 3 bed • 1 bath • 803 ft²
3 bedroom end of terrace house for sale in Fuchsia Road, Lyde Green, Bristol, BS16 — £315,000 • 3 bed • 1 bath • 803 ft²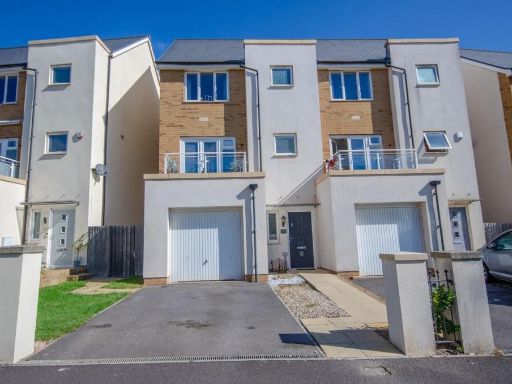 4 bedroom town house for sale in Willowherb Road, Emersons Green, BS16 7GB, BS16 — £425,000 • 4 bed • 2 bath • 1378 ft²
4 bedroom town house for sale in Willowherb Road, Emersons Green, BS16 7GB, BS16 — £425,000 • 4 bed • 2 bath • 1378 ft²