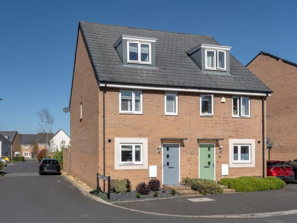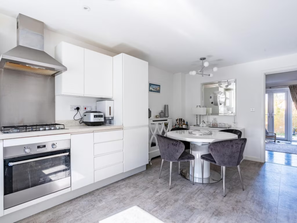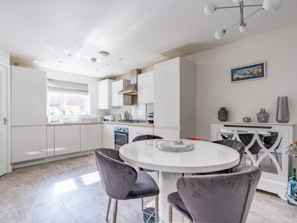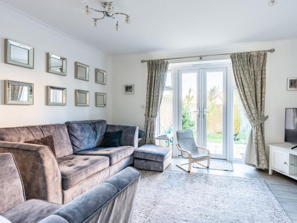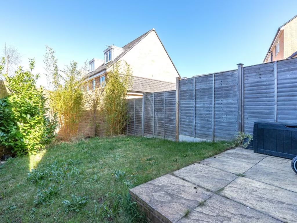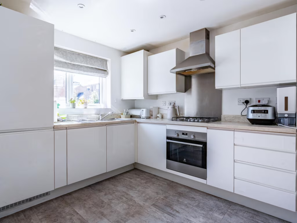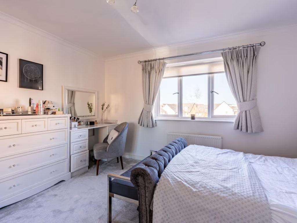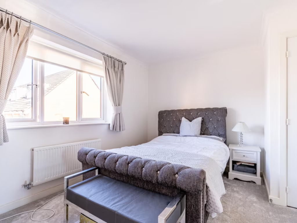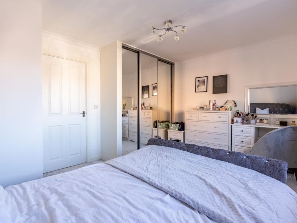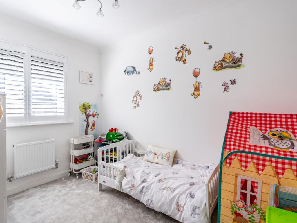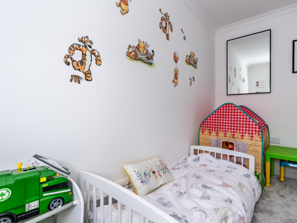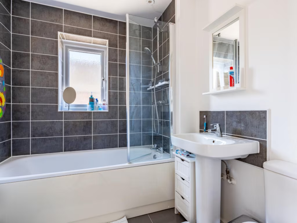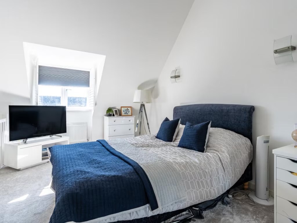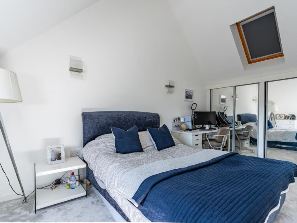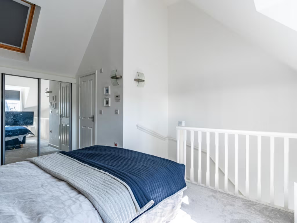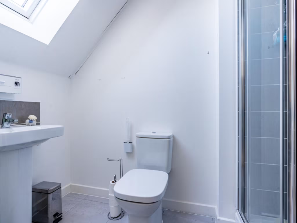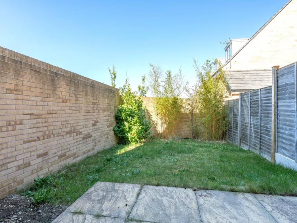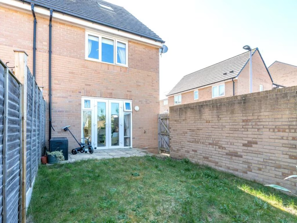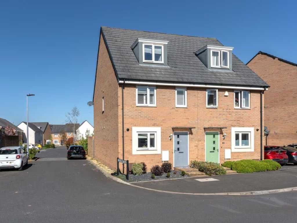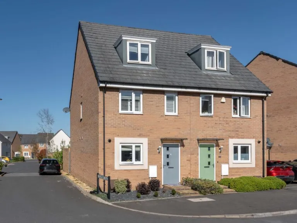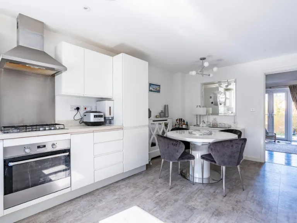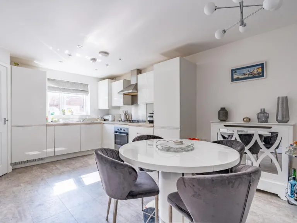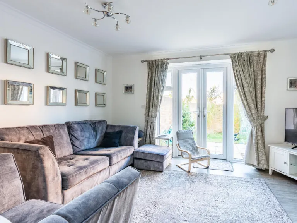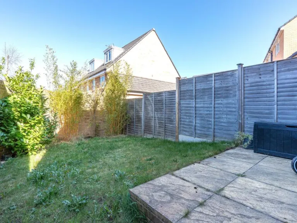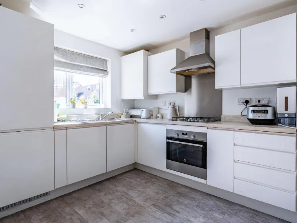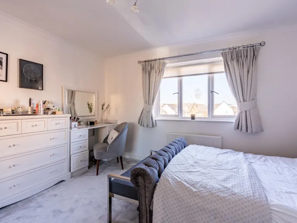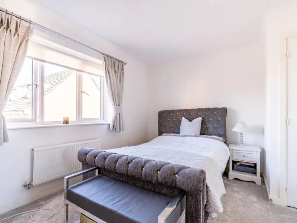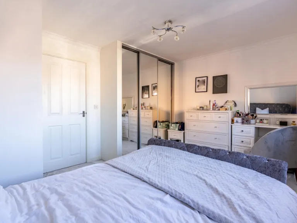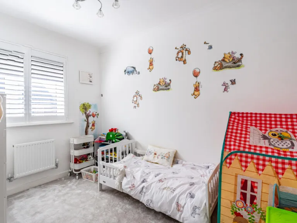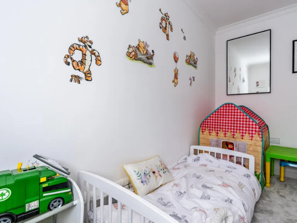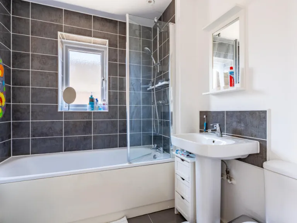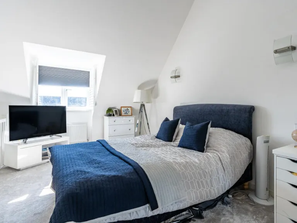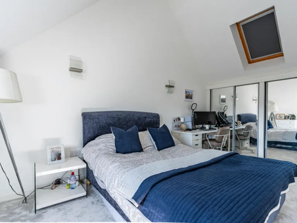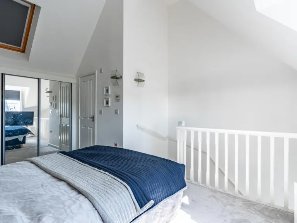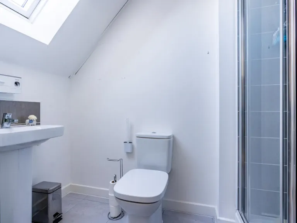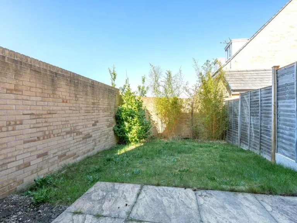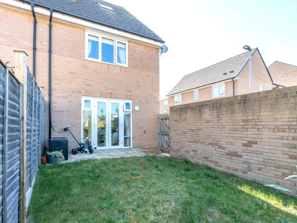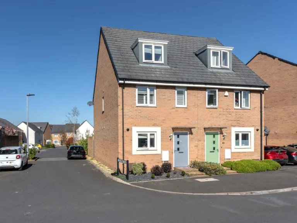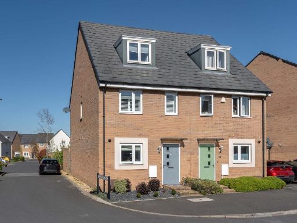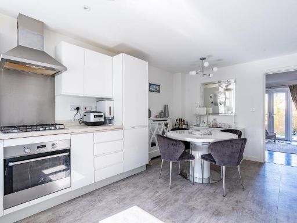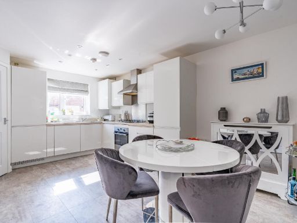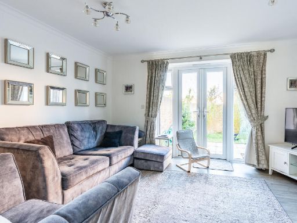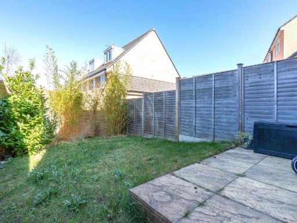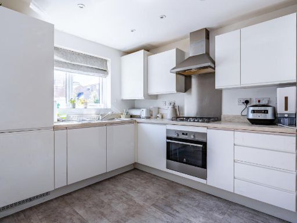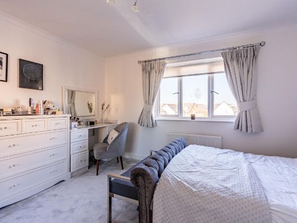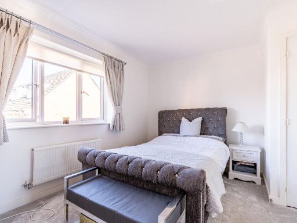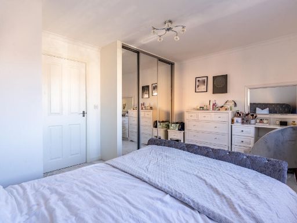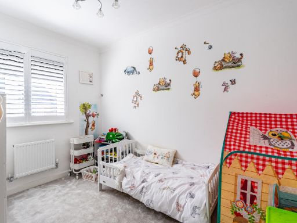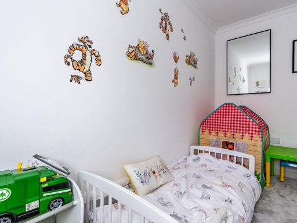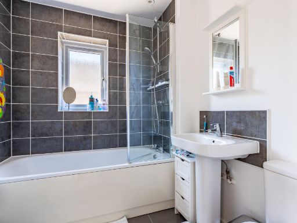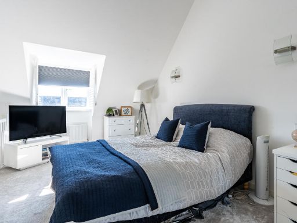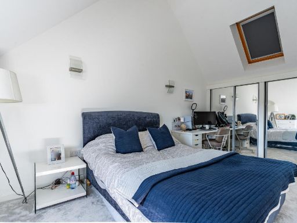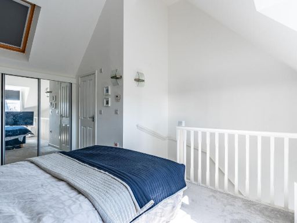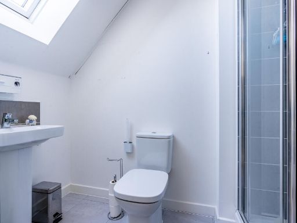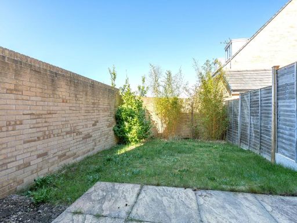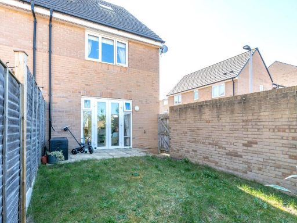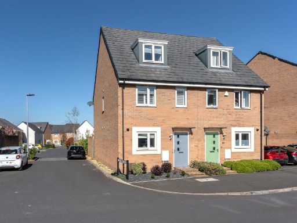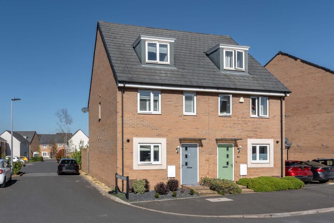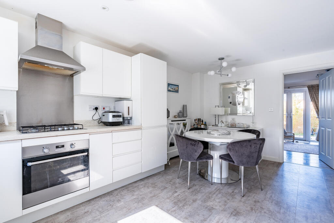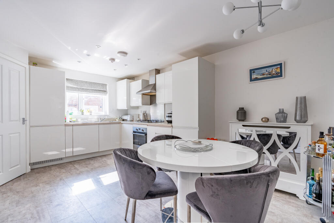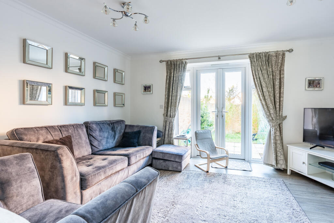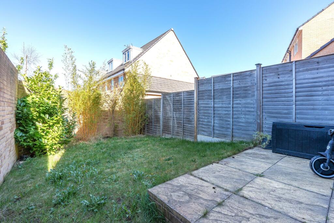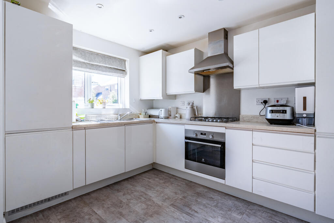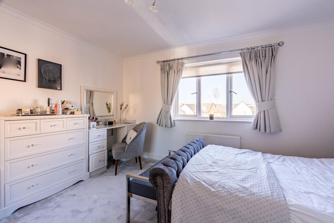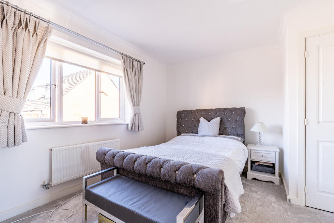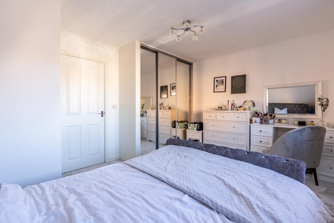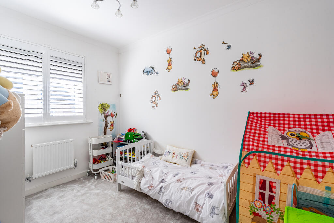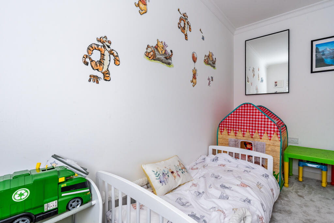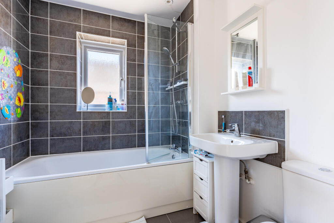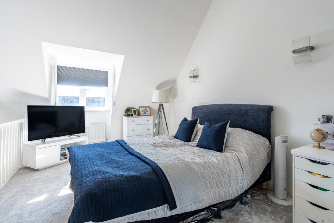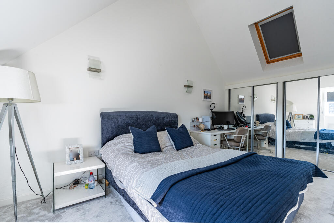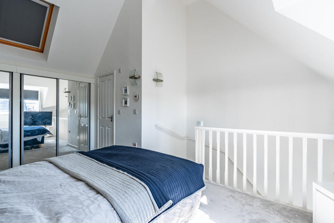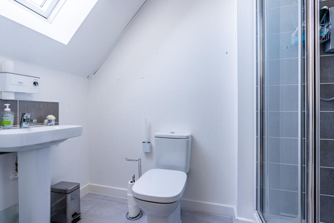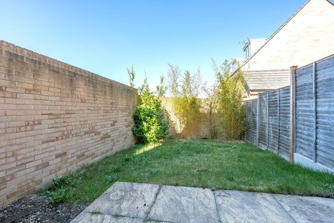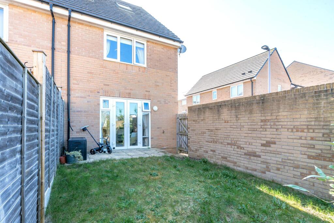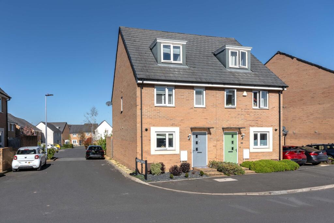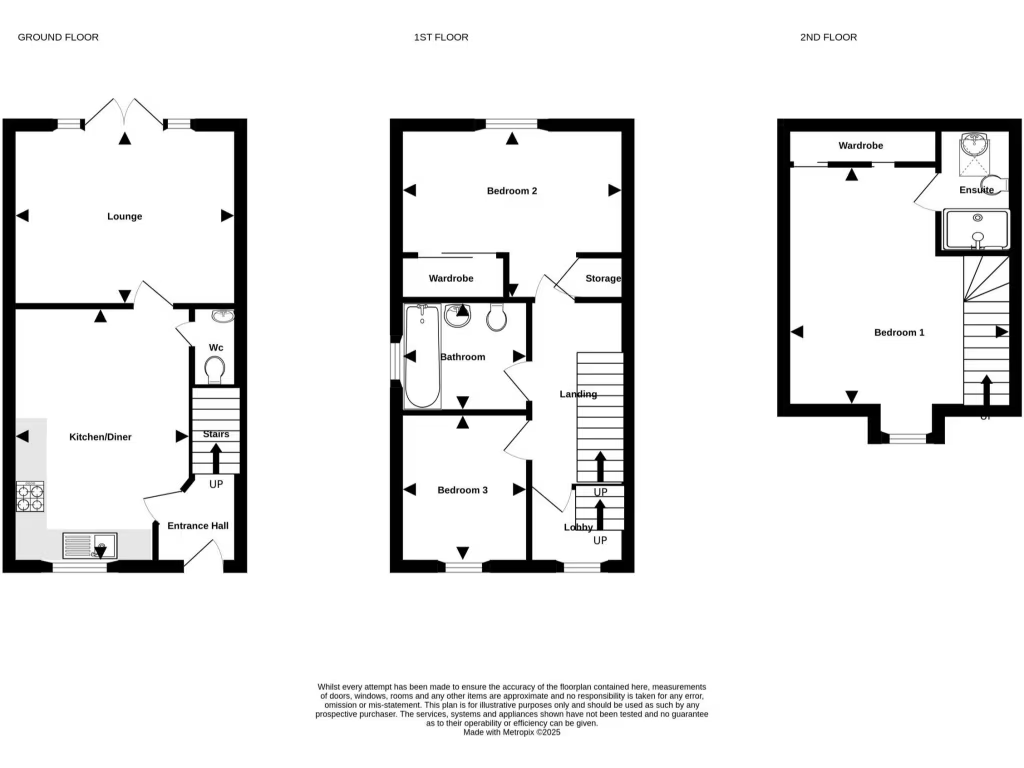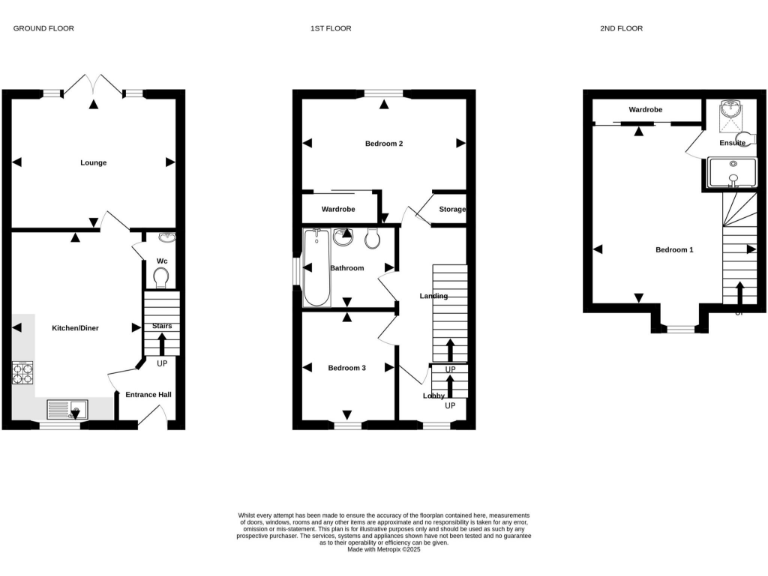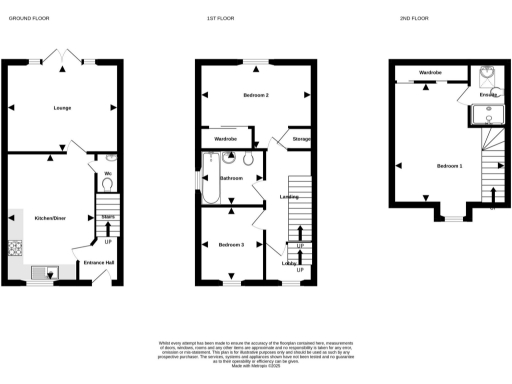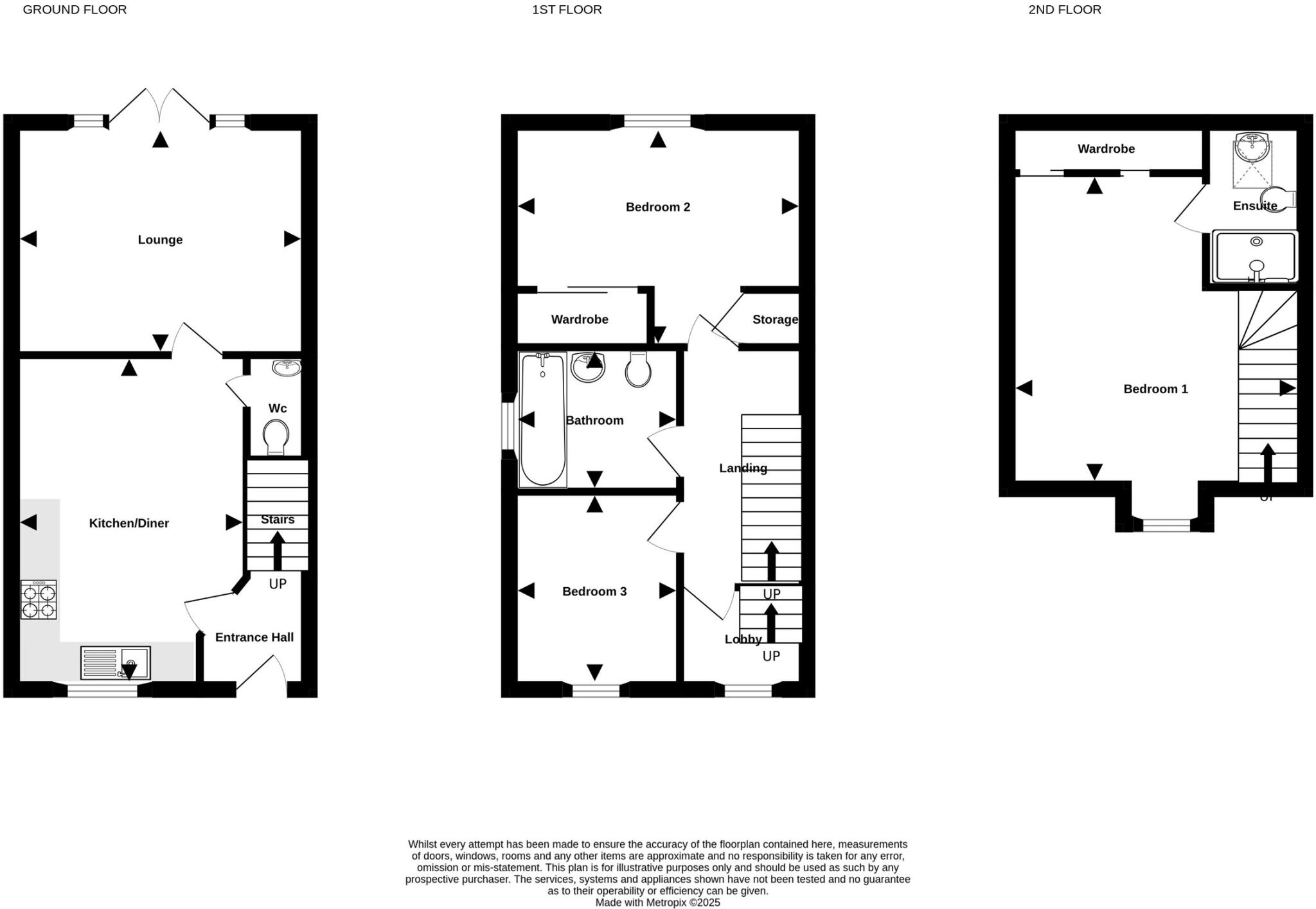Summary - 8, Snowdrop Drive, Emersons Green BS16 7LF
3 bed 2 bath Semi-Detached
Large top-floor master, garage parking and easy access to schools and M4/M5..
- Three-storey townhouse with large master and en-suite
- Kitchen/diner with integrated appliances and built-in storage
- Lounge with double doors to lawned and patio garden
- Single garage plus allocated parking; street parking without permits
- EPC rating B; freehold ownership; council tax band D
- Short walk to Lyde Green Primary and local amenities
- Small plot and compact garden space to note
- Estate charge currently unspecified (TBC)
This well-presented three-bedroom, three-storey semi-detached townhouse sits in Lyde Green and offers practical family living across approximately 116 sqm. The top floor is dedicated to a large master bedroom with fitted wardrobes and an en-suite, while the ground floor provides a contemporary kitchen/diner and a rear lounge with double doors onto the garden. Built-in storage under the stairs and integrated kitchen appliances add everyday convenience.
Outside, the low-maintenance rear garden combines lawn and patio areas and is accessed directly from the lounge. The property includes a single garage with an allocated parking space and additional on-street parking without permits. EPC rated B and freehold tenure give confidence on running costs and ownership.
Location suits growing families and commuters: Lyde Green Primary is a short walk away, local shops and parks are nearby, and major road links (M32, M4/M5) plus the Bristol–Bath cycle path are easily reached. Broadband and mobile signals are strong, and the surrounding area is affluent with low crime levels.
Practical considerations: the plot is modest in size and the garden is compact. Estate charges, if any, are currently unspecified (TBC). Interior rooms are average in scale, so buyers seeking very large living spaces should note the footprint. Overall, the home is ready to occupy yet offers straightforward scope for cosmetic updating or personalisation.
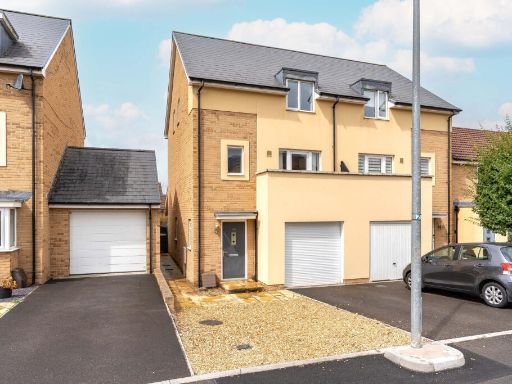 3 bedroom semi-detached house for sale in Lilac Drive, Lyde Green, BS16 — £380,000 • 3 bed • 1 bath • 1109 ft²
3 bedroom semi-detached house for sale in Lilac Drive, Lyde Green, BS16 — £380,000 • 3 bed • 1 bath • 1109 ft²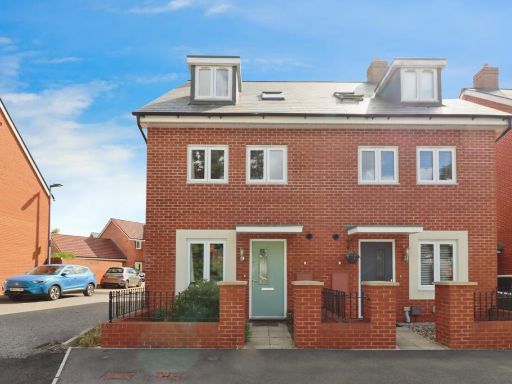 4 bedroom town house for sale in Cherry Banks, Lyde Green, Bristol, BS16 — £425,000 • 4 bed • 2 bath • 1178 ft²
4 bedroom town house for sale in Cherry Banks, Lyde Green, Bristol, BS16 — £425,000 • 4 bed • 2 bath • 1178 ft²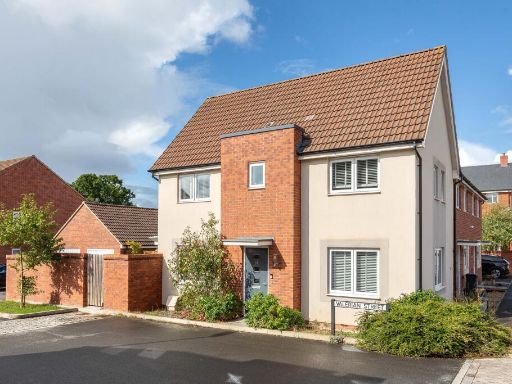 3 bedroom end of terrace house for sale in Valerian Street, Lyde Green, BS16 — £375,000 • 3 bed • 2 bath • 958 ft²
3 bedroom end of terrace house for sale in Valerian Street, Lyde Green, BS16 — £375,000 • 3 bed • 2 bath • 958 ft²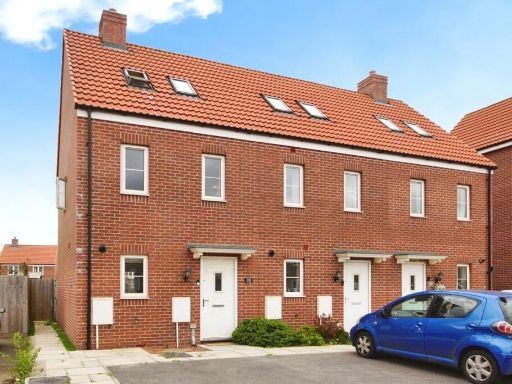 3 bedroom end of terrace house for sale in Fuchsia Road, Lyde Green, Bristol, BS16 — £315,000 • 3 bed • 1 bath • 803 ft²
3 bedroom end of terrace house for sale in Fuchsia Road, Lyde Green, Bristol, BS16 — £315,000 • 3 bed • 1 bath • 803 ft²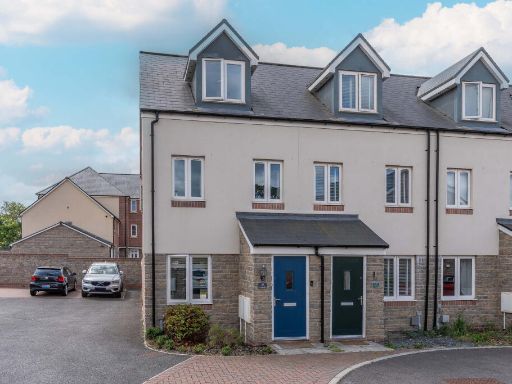 3 bedroom end of terrace house for sale in Daffodil Way, Emersons Green, Bristol, Gloucestershire, BS16 — £350,000 • 3 bed • 2 bath • 947 ft²
3 bedroom end of terrace house for sale in Daffodil Way, Emersons Green, Bristol, Gloucestershire, BS16 — £350,000 • 3 bed • 2 bath • 947 ft²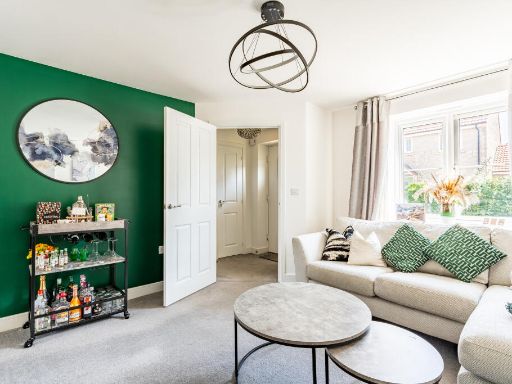 3 bedroom semi-detached house for sale in Lily Road, Lyde Green, BS16 — £375,000 • 3 bed • 2 bath • 850 ft²
3 bedroom semi-detached house for sale in Lily Road, Lyde Green, BS16 — £375,000 • 3 bed • 2 bath • 850 ft²