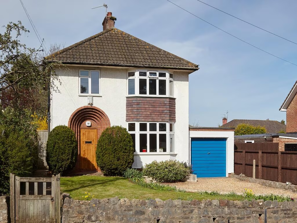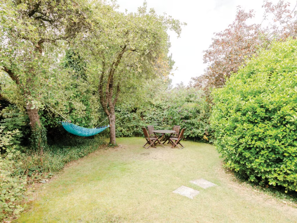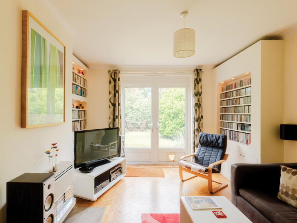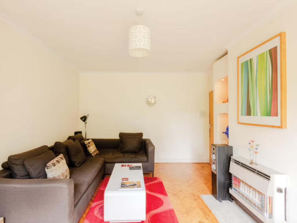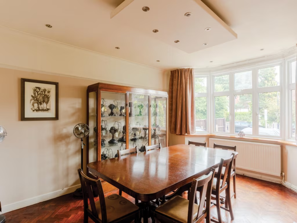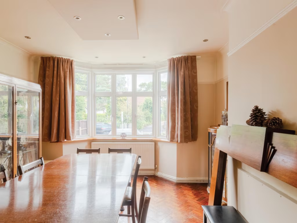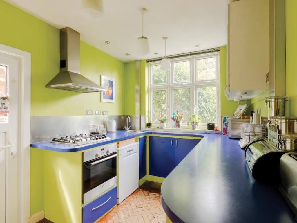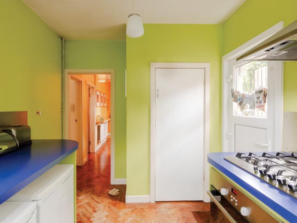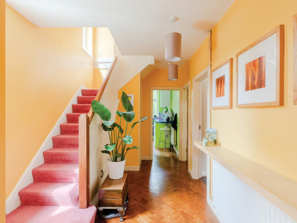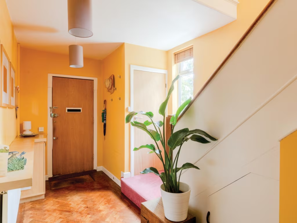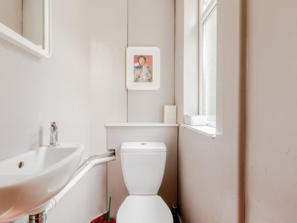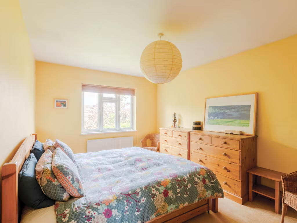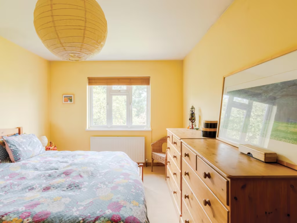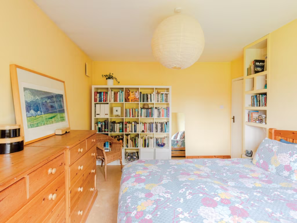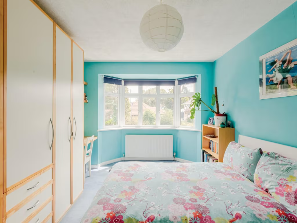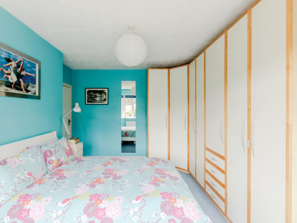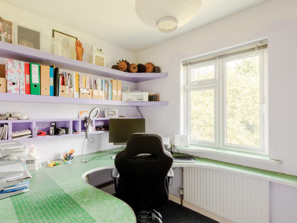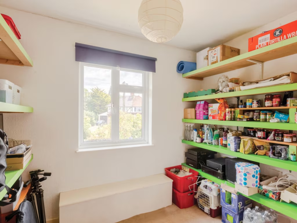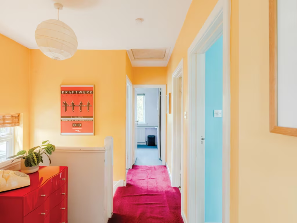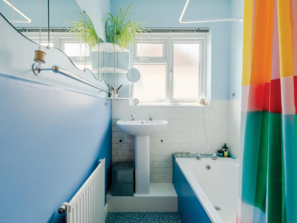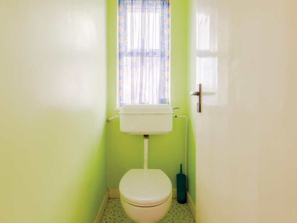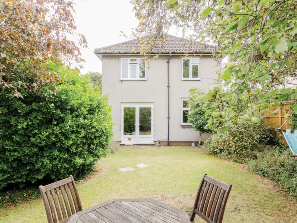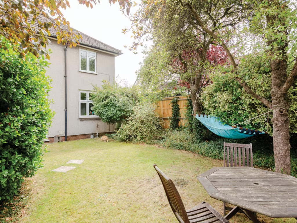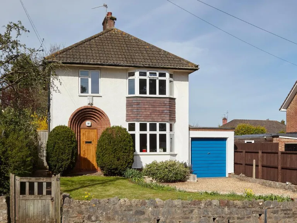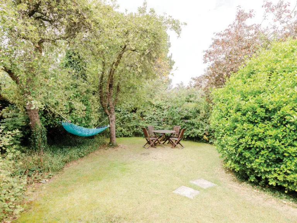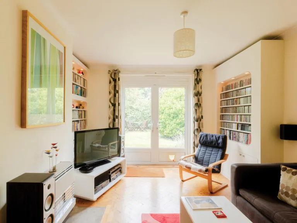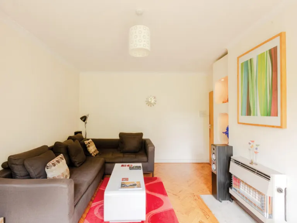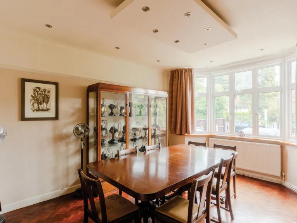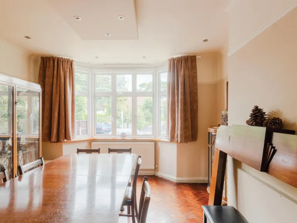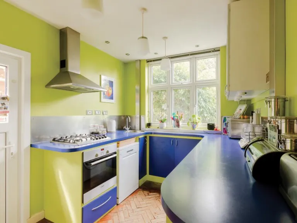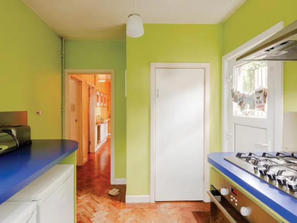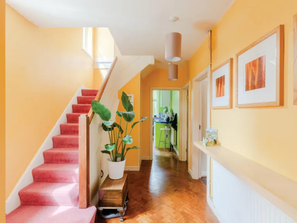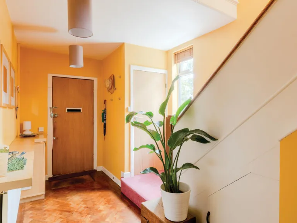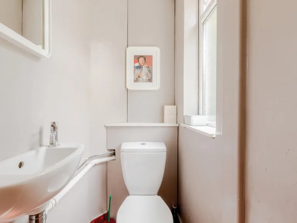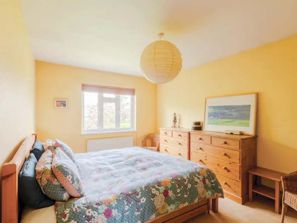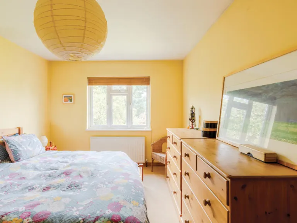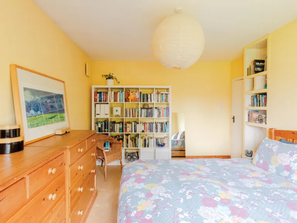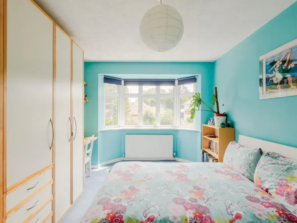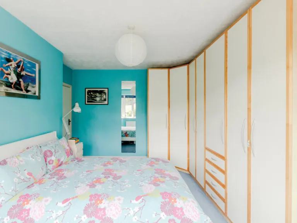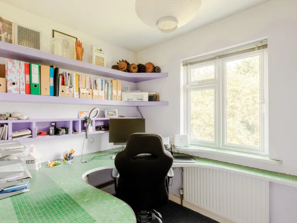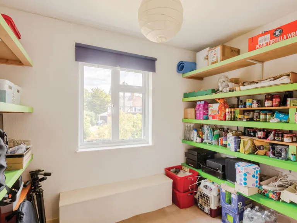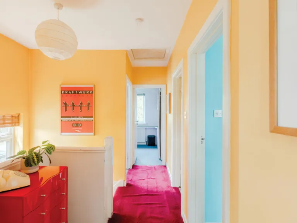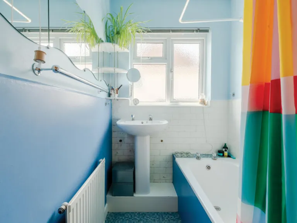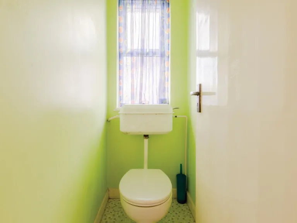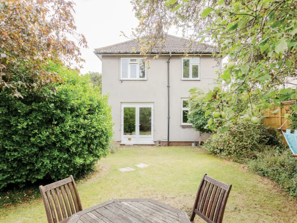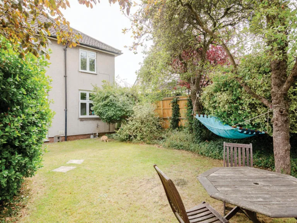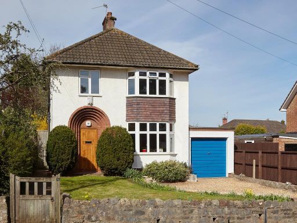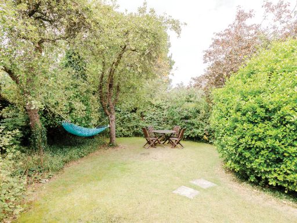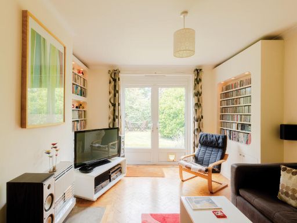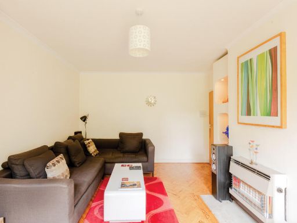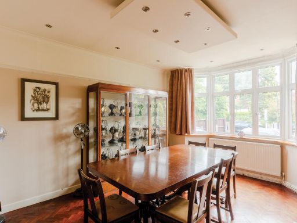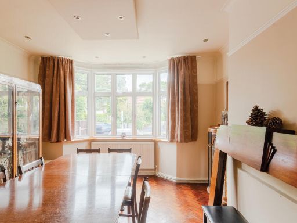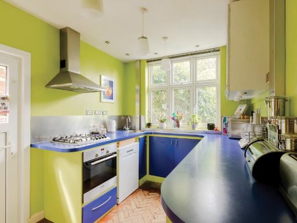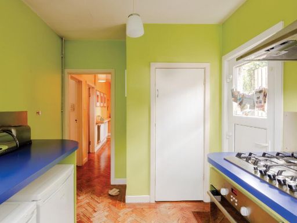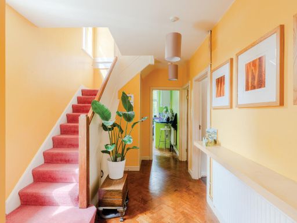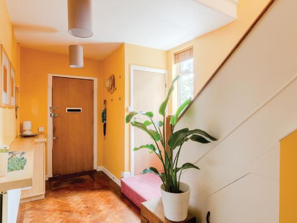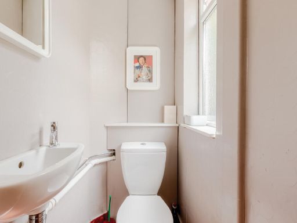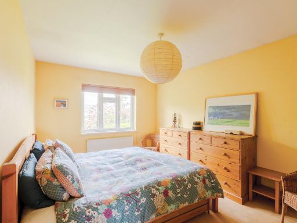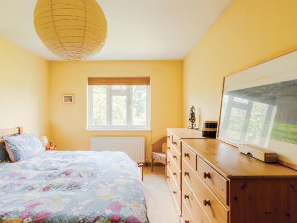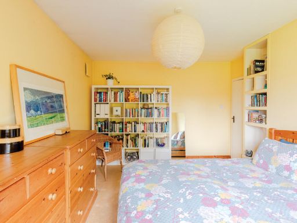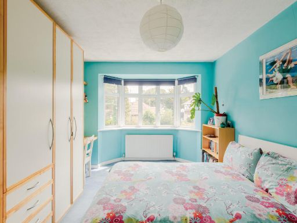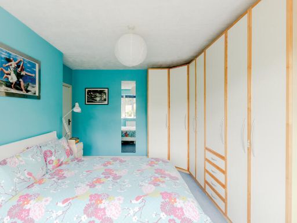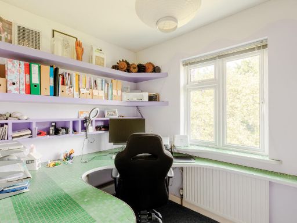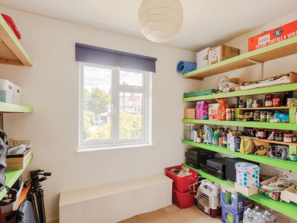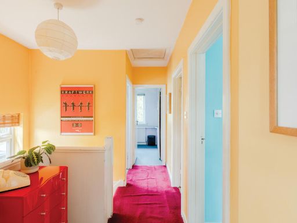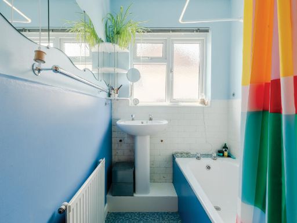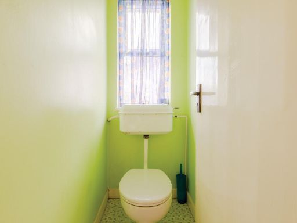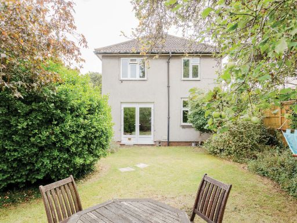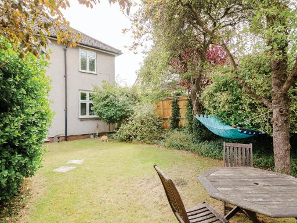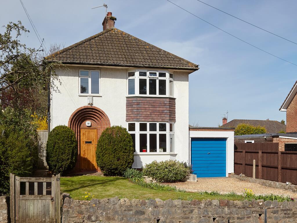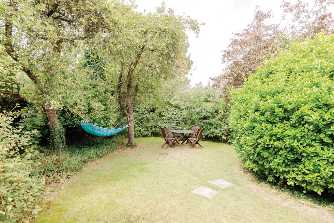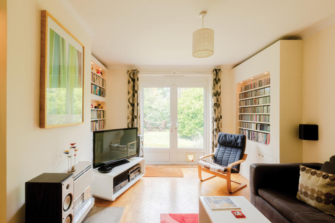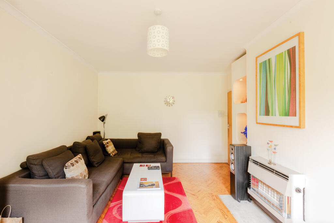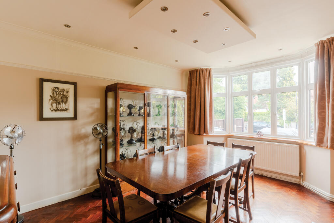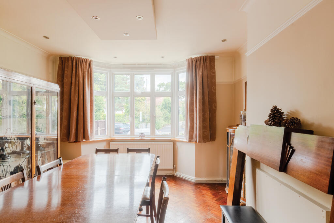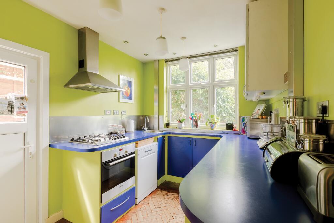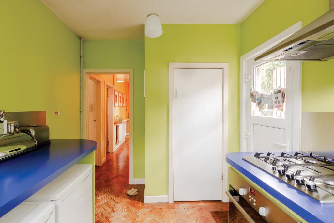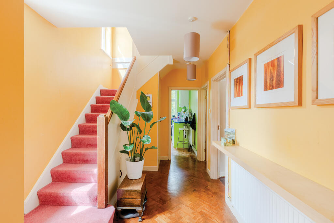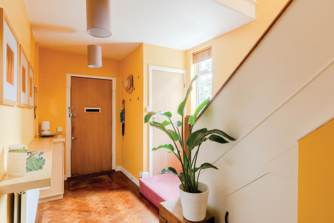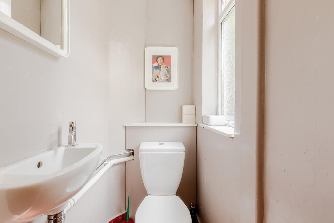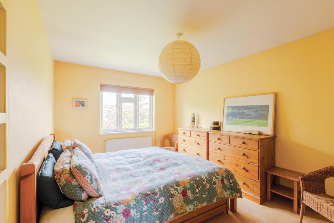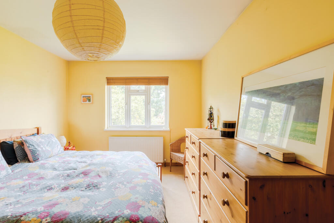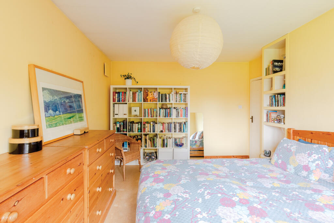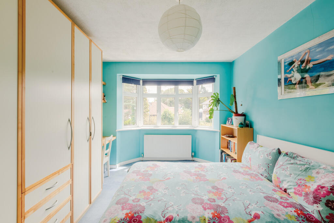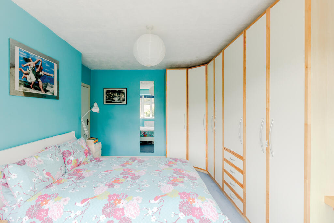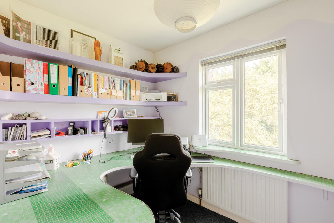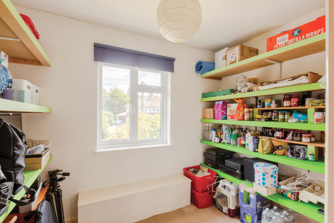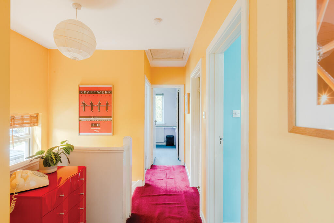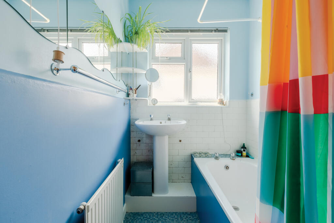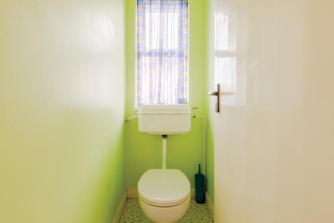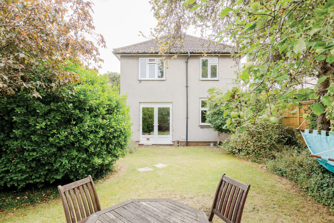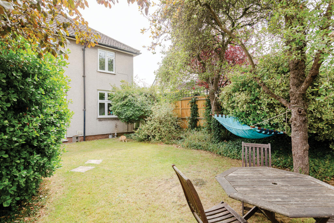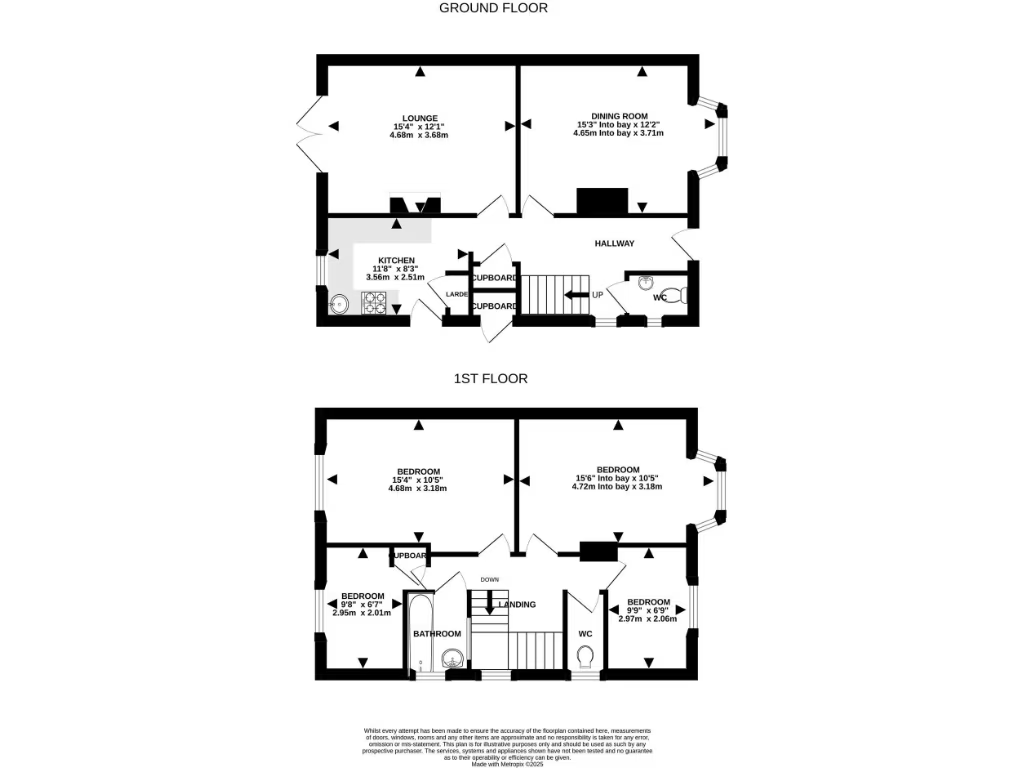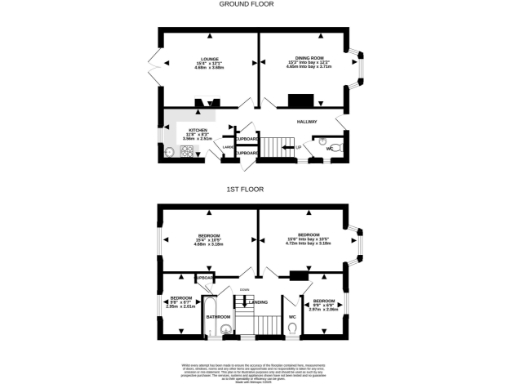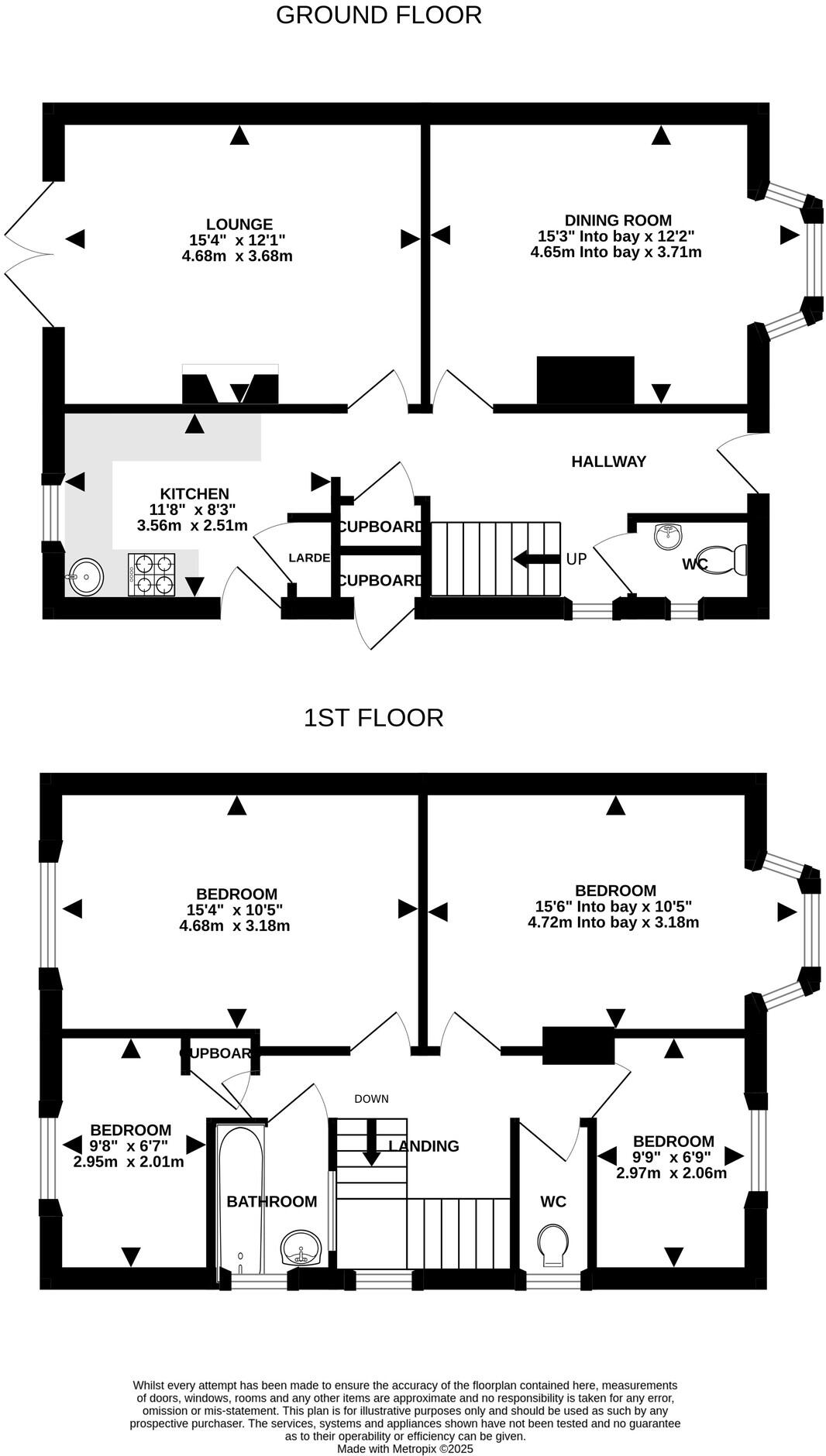Summary - 97 BRENTRY LANE BRISTOL BS10 6RH
4 bed 2 bath Detached
Chain-free detached family home with private garden and renovation potential..
- Detached 1950s house offering original character
- Four bedrooms with loft conversion potential (subject to consents)
- Established, private rear garden with mature trees
- Off-road parking for 2–3 cars plus single garage
- Chain-free sale, freehold, approx 117 sqm (EPC)
- Requires general updating and renovation throughout
- Above-average local crime and area deprivation noted
- Convenient for popular primary schools and local amenities
A classic 1950s detached family home set back from Brentry Lane, offered chain-free and ready for its next chapter. At around 117 sqm (EPC), the house retains original character including a front bay window and bright reception rooms, while the layout provides clear potential for modernisation.
Ground floor living includes two separate receptions — the rear room opens directly to an established, private garden — plus a kitchen with garden access, WC and handy storage cupboards. Upstairs are four bedrooms, a separate family bathroom and a part-boarded loft that offers scope for conversion (subject to planning) to add space and value.
Outside there’s off-road parking for 2–3 cars and a side garage (approx. 15'3" x 8'1"), plus a lawned rear garden screened by mature trees. The location is convenient for Brentry Primary and other nearby schools, local buses, Westbury-on-Trym and Cribbs Causeway shops and routes to the motorway.
Practical buyers should note the property needs renovation and updating throughout, which presents both a cost and an opportunity to reconfigure rooms (for example to create an open-plan kitchen/family space, subject to consents). The area has higher-than-average crime and local deprivation indicators, so buyers should factor local conditions into their plans.
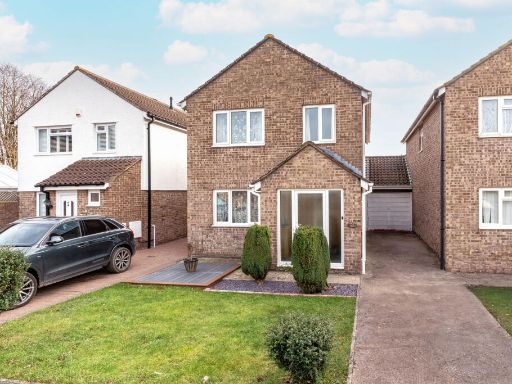 4 bedroom detached house for sale in Charlton Gardens, Brentry, Bristol, BS10 — £365,000 • 4 bed • 1 bath • 813 ft²
4 bedroom detached house for sale in Charlton Gardens, Brentry, Bristol, BS10 — £365,000 • 4 bed • 1 bath • 813 ft²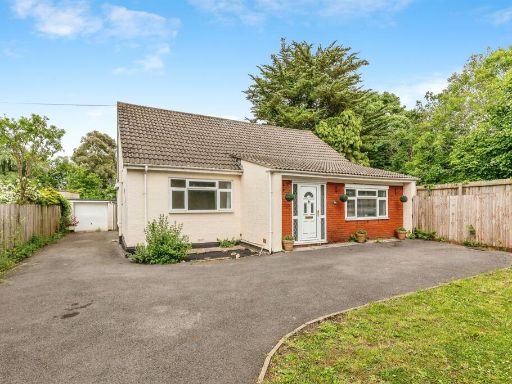 5 bedroom detached house for sale in Passage Road, Bristol, BS10 — £550,000 • 5 bed • 2 bath • 1474 ft²
5 bedroom detached house for sale in Passage Road, Bristol, BS10 — £550,000 • 5 bed • 2 bath • 1474 ft²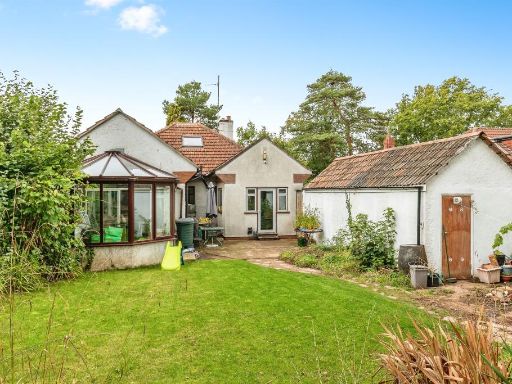 4 bedroom detached house for sale in Brentry Lane, Bristol, BS10 — £635,000 • 4 bed • 1 bath • 1156 ft²
4 bedroom detached house for sale in Brentry Lane, Bristol, BS10 — £635,000 • 4 bed • 1 bath • 1156 ft²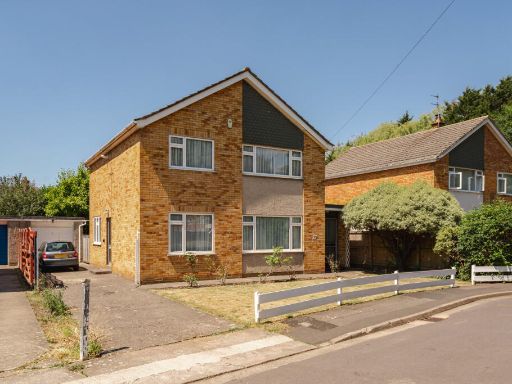 4 bedroom detached house for sale in Wyck Beck Road, Bristol, BS10 — £510,000 • 4 bed • 1 bath • 1496 ft²
4 bedroom detached house for sale in Wyck Beck Road, Bristol, BS10 — £510,000 • 4 bed • 1 bath • 1496 ft²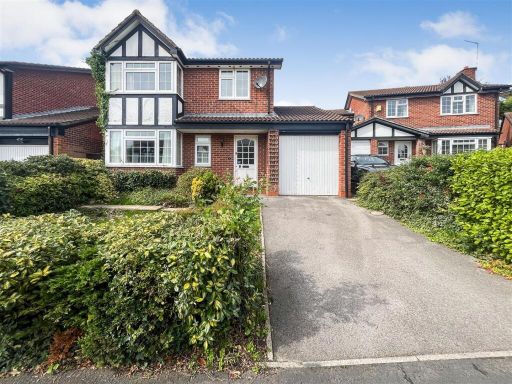 4 bedroom detached house for sale in Cousins Close, Bristol, BS10 — £440,000 • 4 bed • 1 bath • 1101 ft²
4 bedroom detached house for sale in Cousins Close, Bristol, BS10 — £440,000 • 4 bed • 1 bath • 1101 ft²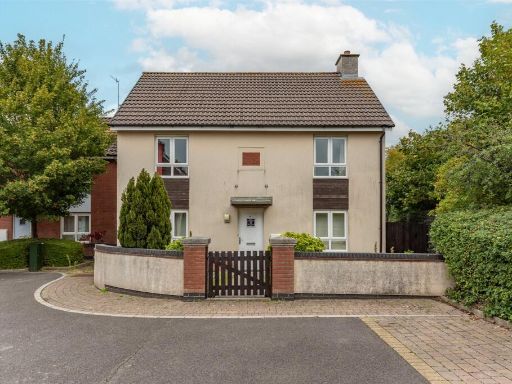 4 bedroom detached house for sale in Norton Farm Road, Bristol, BS10 — £400,000 • 4 bed • 2 bath • 1136 ft²
4 bedroom detached house for sale in Norton Farm Road, Bristol, BS10 — £400,000 • 4 bed • 2 bath • 1136 ft²