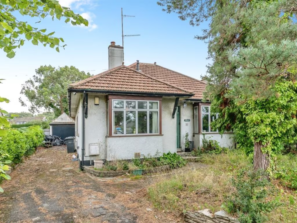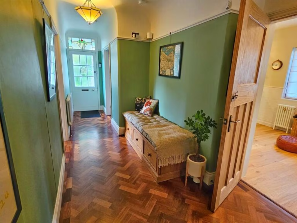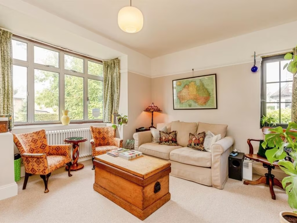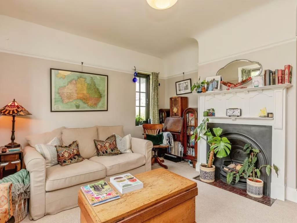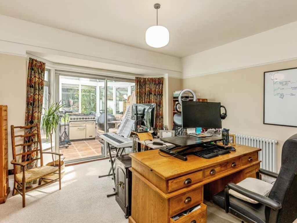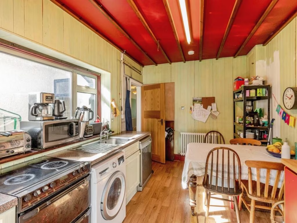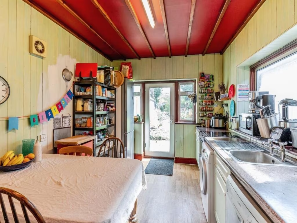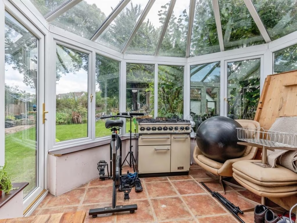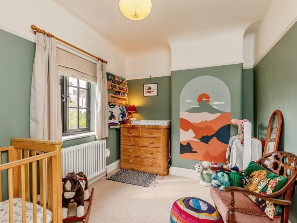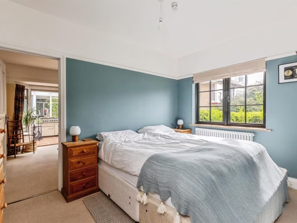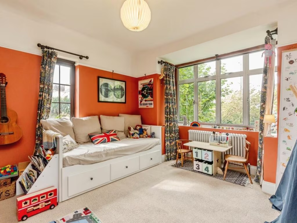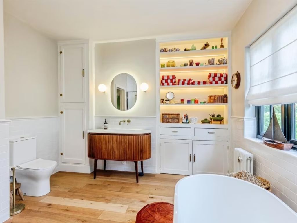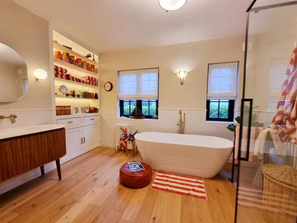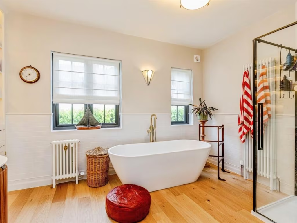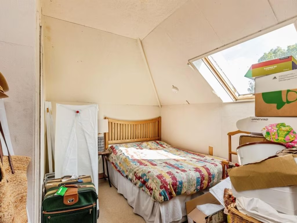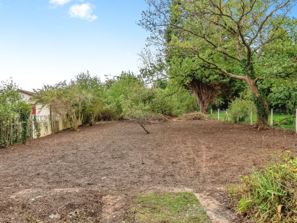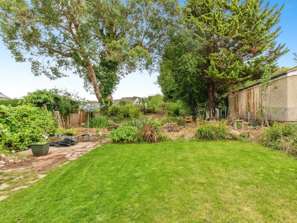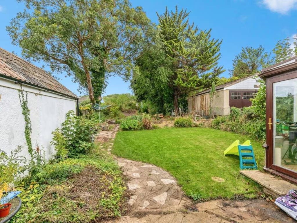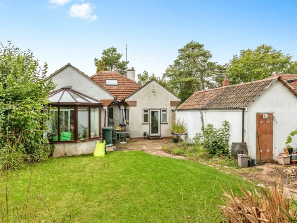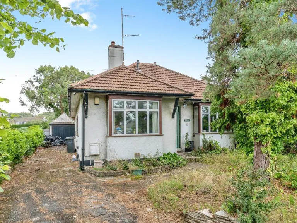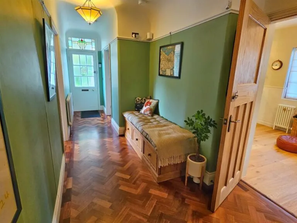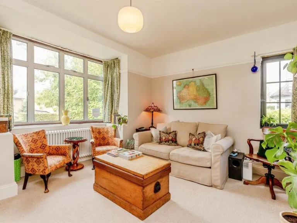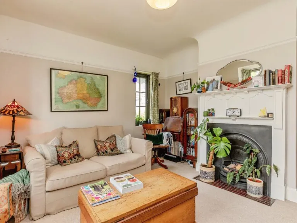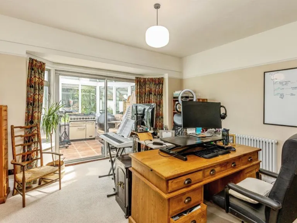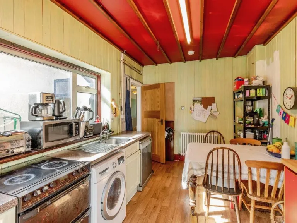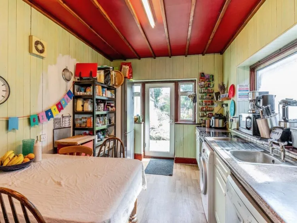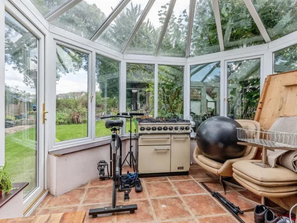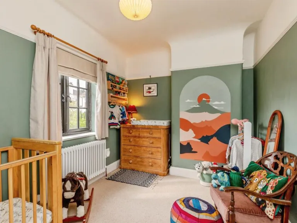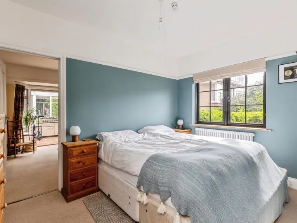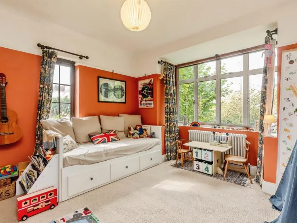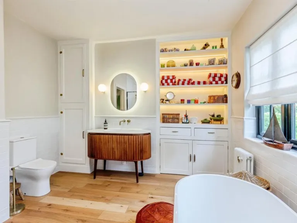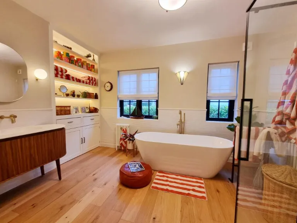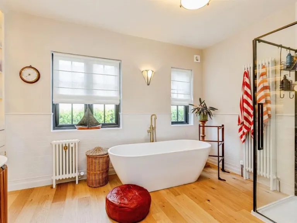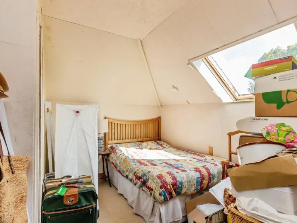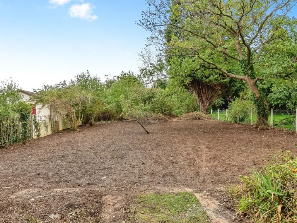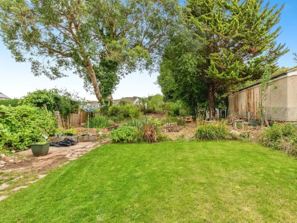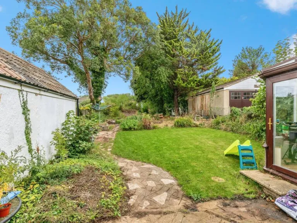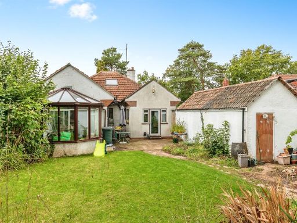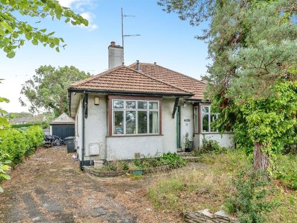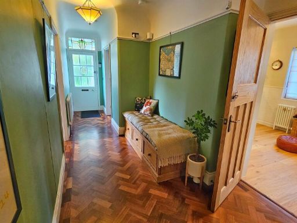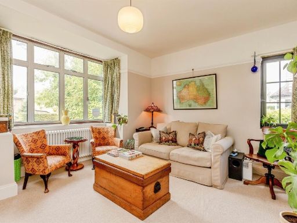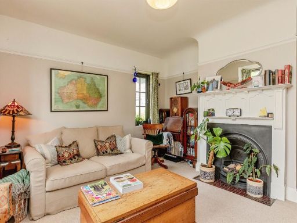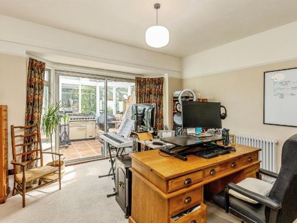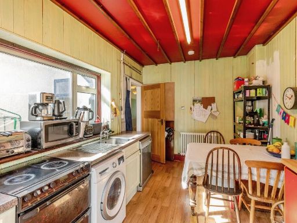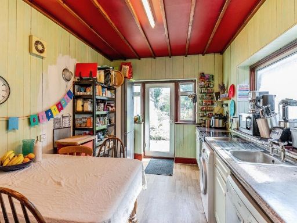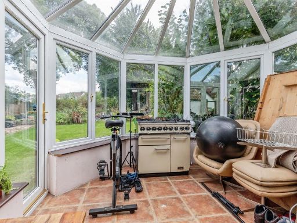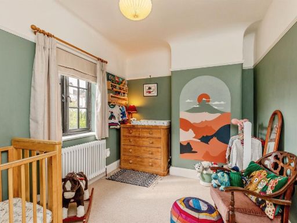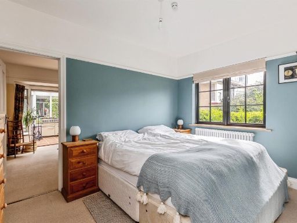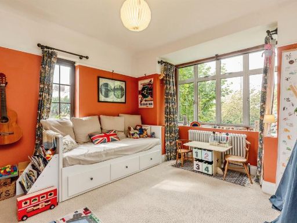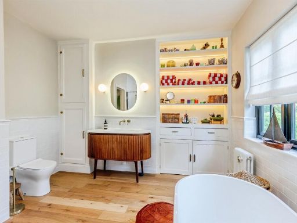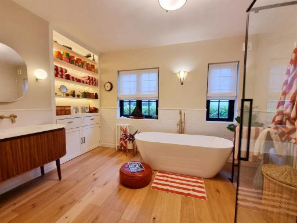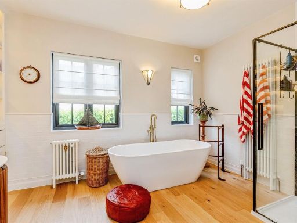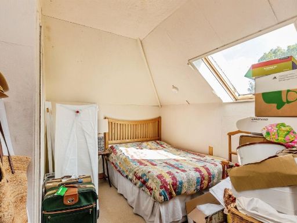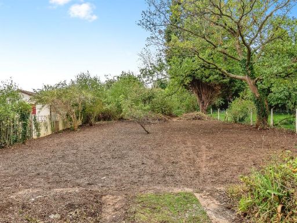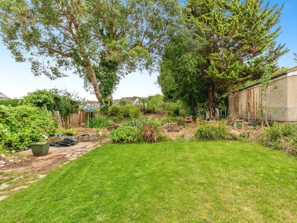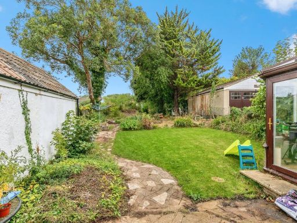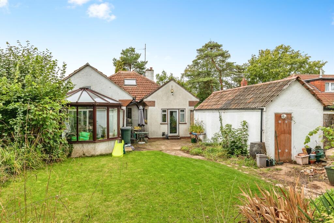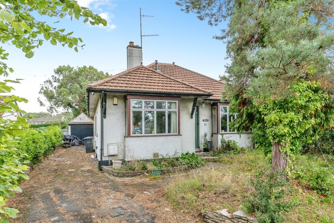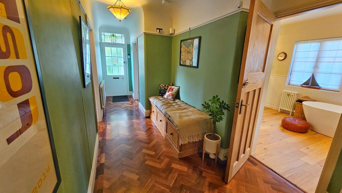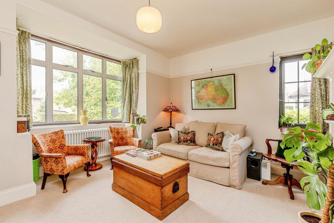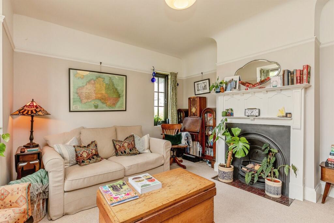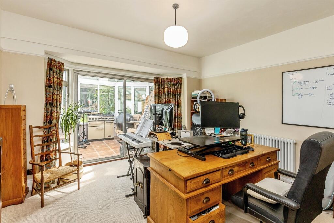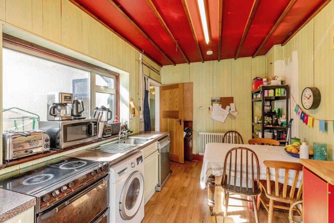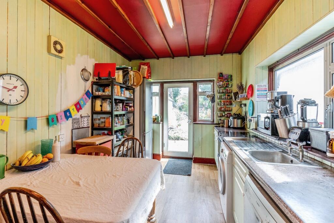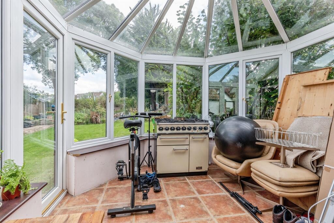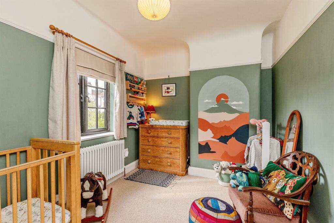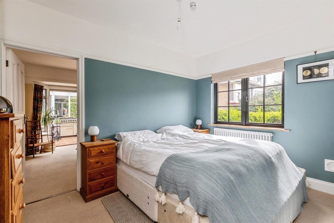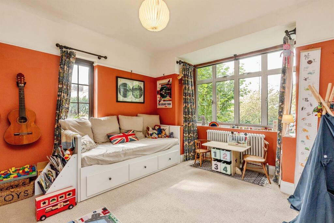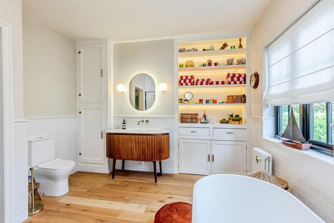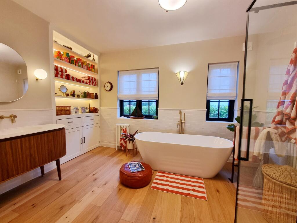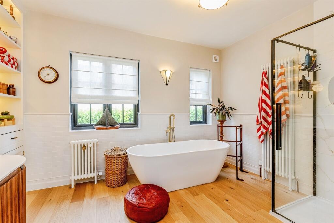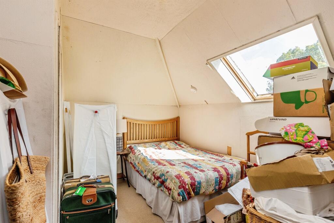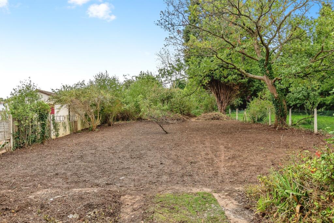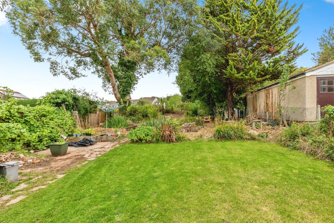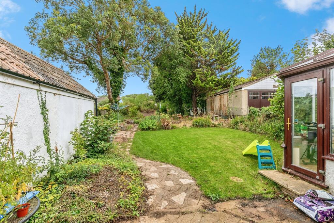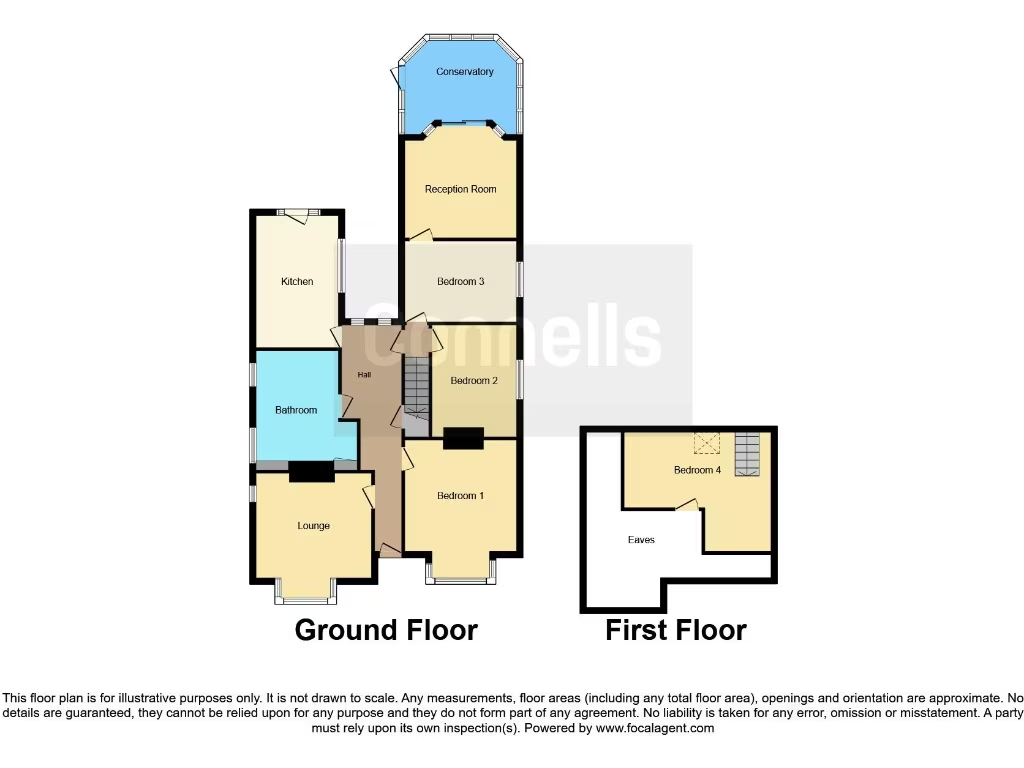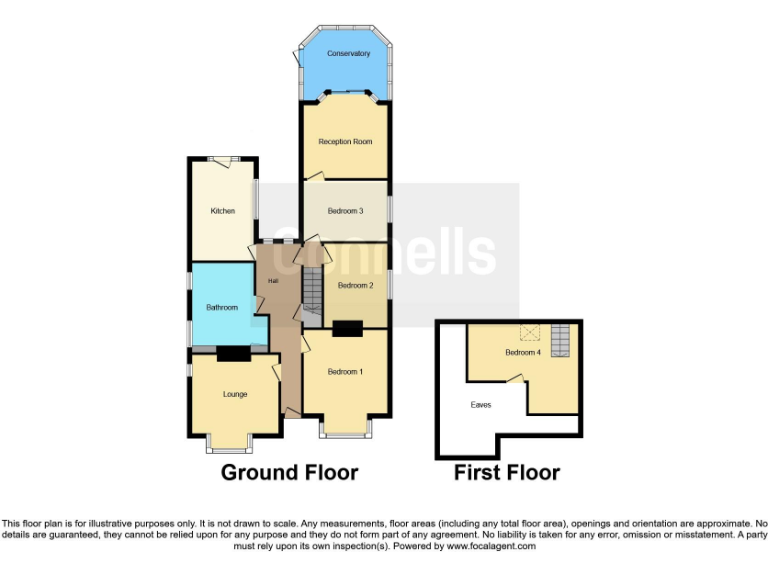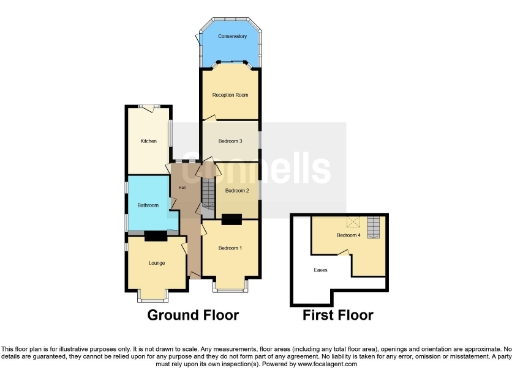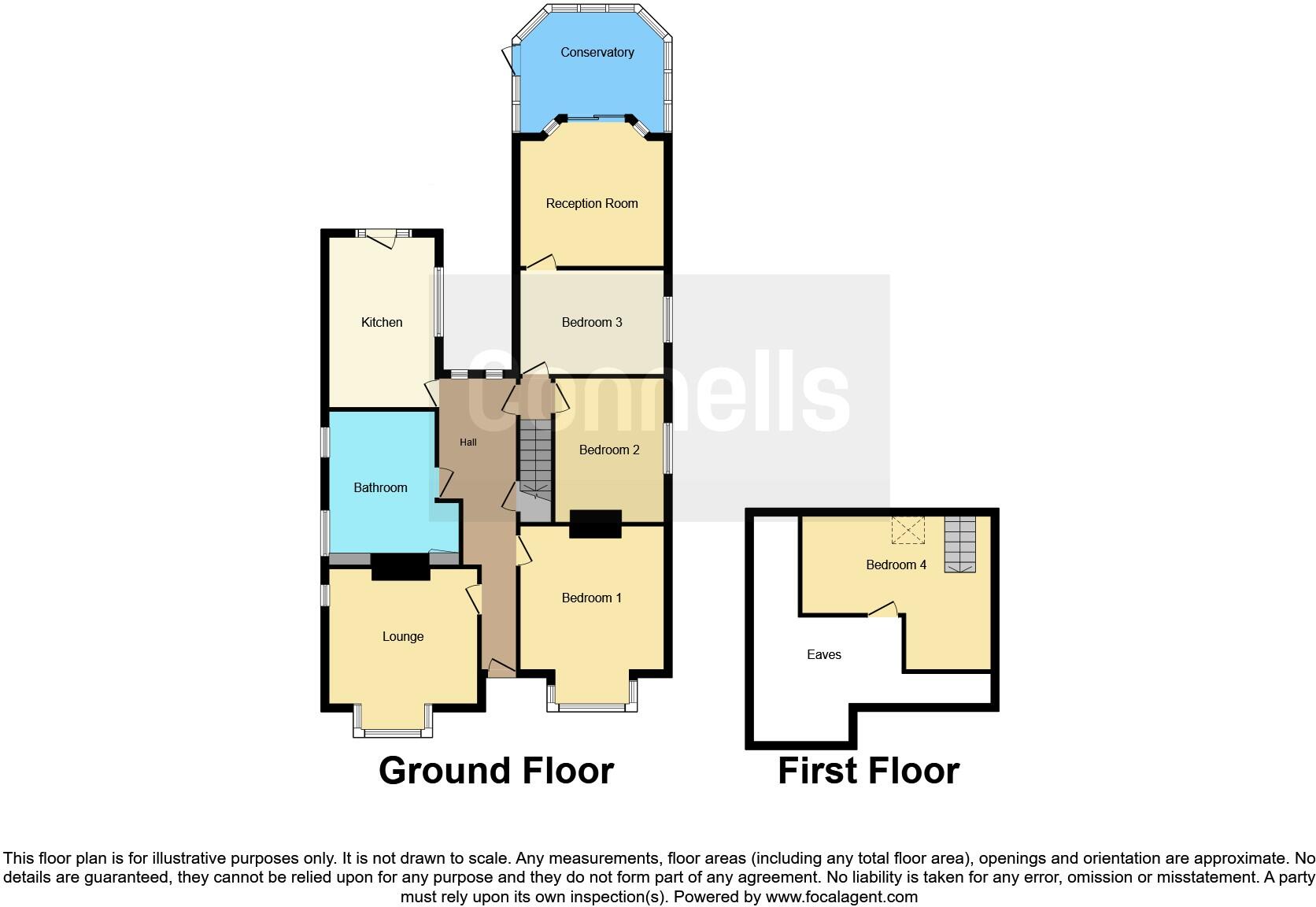Summary - 90 BRENTRY LANE BRISTOL BS10 6RQ
4 bed 1 bath Detached
Period charm, modern systems and huge garden ideal for growing families.
Large, deep rear garden with scope to extend (subject to planning permission)
This spacious 3/4-bedroom detached home on Brentry Lane has been thoughtfully renovated and offers an unusually large rear garden and generous off-street parking. Recent upgrades include a full rewire, new boiler and radiators, double glazing, new flooring and insulation throughout, giving a turn-key feel while retaining attractive period details such as herringbone floors and tiled fireplaces.
The accommodation is versatile: a ground-floor layout with lounge, reception room opening to a conservatory, and a converted loft room that provides an extra bedroom or home office. The loft room has restricted head height and access to further loft storage. The sizeable garden is the standout feature — level, deep and with clear potential to extend or reconfigure the footprint subject to planning permission.
Practical notes: there is a single detached garage and gated parking for 3–4 cars on the plot, but the house currently has one main bathroom serving multiple bedrooms. Council tax is above average, and local crime levels are reported as above average. The property sits close to Brentry Primary and several other schools and is within walking distance of the new Henbury train station and bus routes, which will suit families and commuters alike.
This home will appeal to buyers seeking period character combined with modern systems and a large plot that allows future expansion. Be aware of the single bathroom and loft head-height limits when assessing suitability for larger households.
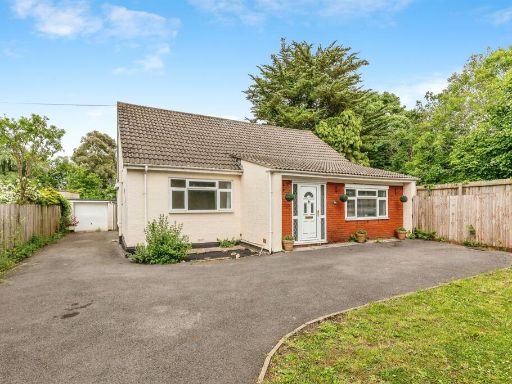 5 bedroom detached house for sale in Passage Road, Bristol, BS10 — £550,000 • 5 bed • 2 bath • 1474 ft²
5 bedroom detached house for sale in Passage Road, Bristol, BS10 — £550,000 • 5 bed • 2 bath • 1474 ft²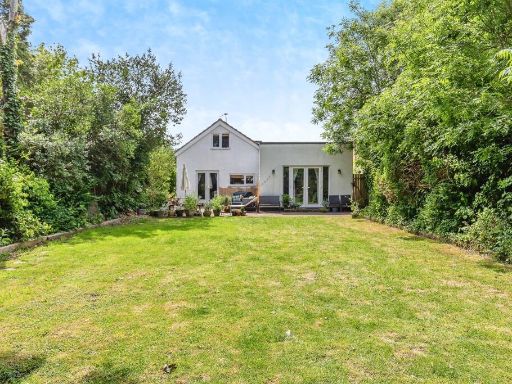 6 bedroom detached house for sale in Tranmere Avenue, Bristol, BS10 — £575,000 • 6 bed • 3 bath • 1953 ft²
6 bedroom detached house for sale in Tranmere Avenue, Bristol, BS10 — £575,000 • 6 bed • 3 bath • 1953 ft²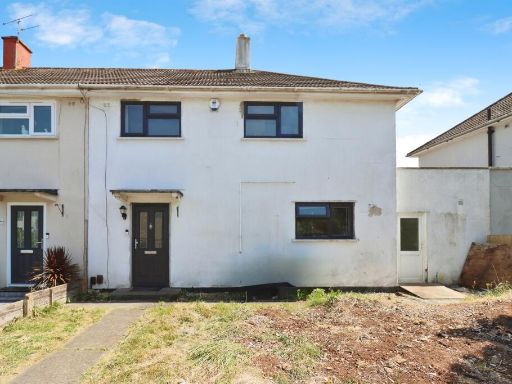 3 bedroom semi-detached house for sale in Epworth Road, Bristol, BS10 — £325,000 • 3 bed • 1 bath • 1034 ft²
3 bedroom semi-detached house for sale in Epworth Road, Bristol, BS10 — £325,000 • 3 bed • 1 bath • 1034 ft² 2 bedroom terraced house for sale in Wolfridge Gardens, Bristol, BS10 — £290,000 • 2 bed • 1 bath • 829 ft²
2 bedroom terraced house for sale in Wolfridge Gardens, Bristol, BS10 — £290,000 • 2 bed • 1 bath • 829 ft²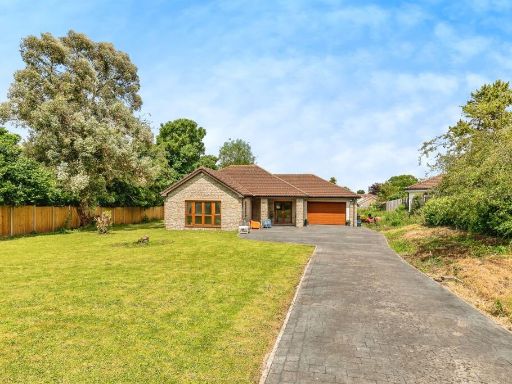 3 bedroom detached bungalow for sale in Passage Road, Bristol, BS10 — £700,000 • 3 bed • 3 bath • 1400 ft²
3 bedroom detached bungalow for sale in Passage Road, Bristol, BS10 — £700,000 • 3 bed • 3 bath • 1400 ft²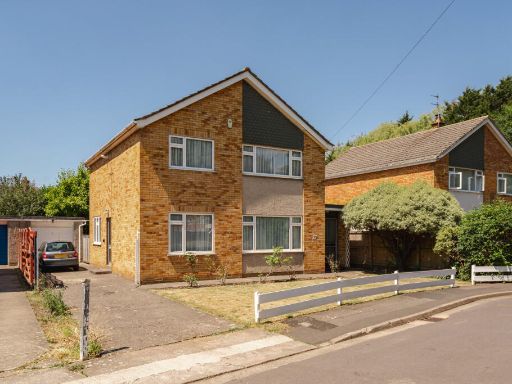 4 bedroom detached house for sale in Wyck Beck Road, Bristol, BS10 — £510,000 • 4 bed • 1 bath • 1496 ft²
4 bedroom detached house for sale in Wyck Beck Road, Bristol, BS10 — £510,000 • 4 bed • 1 bath • 1496 ft²
