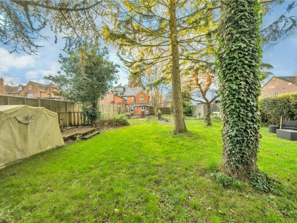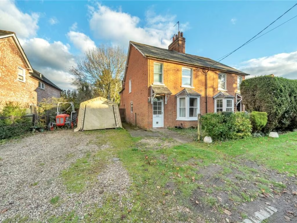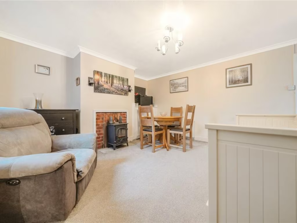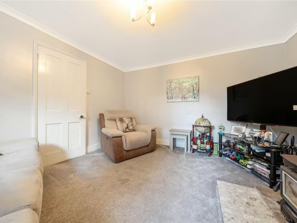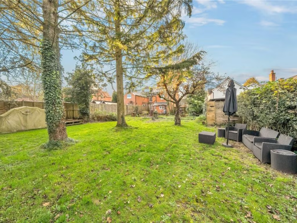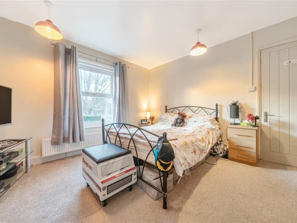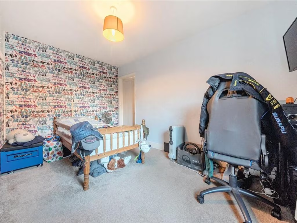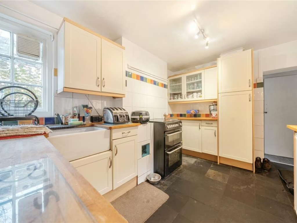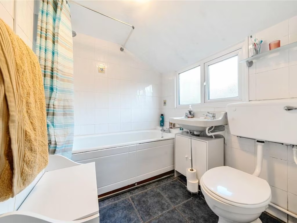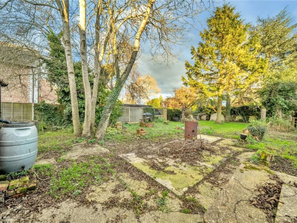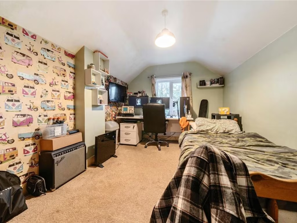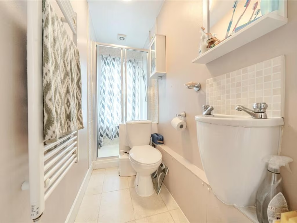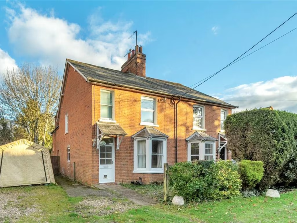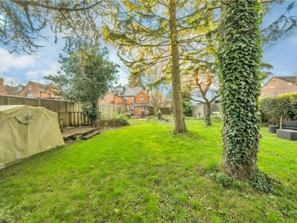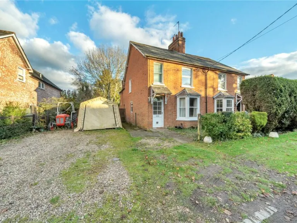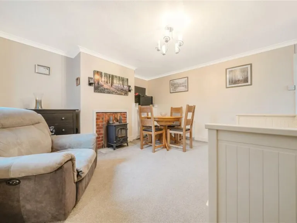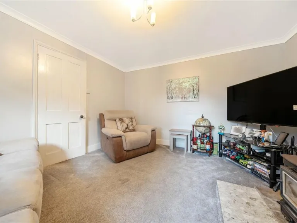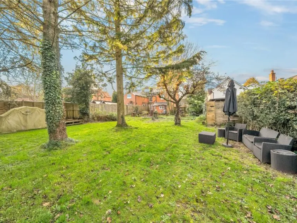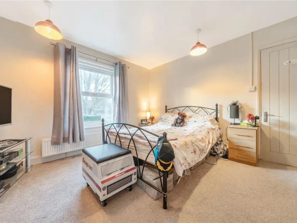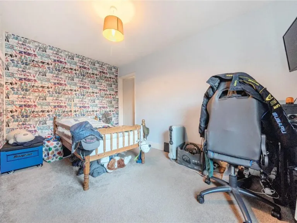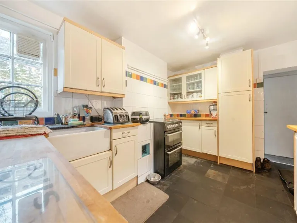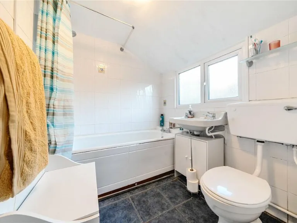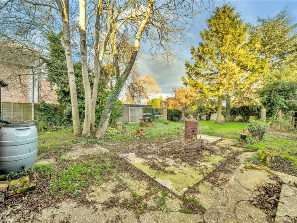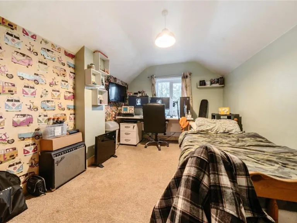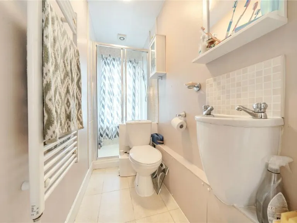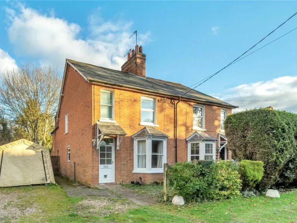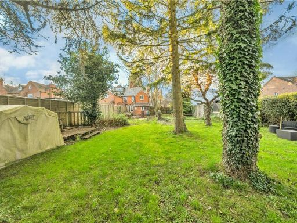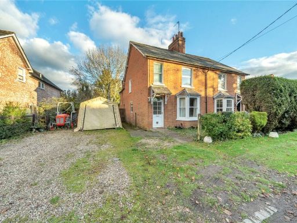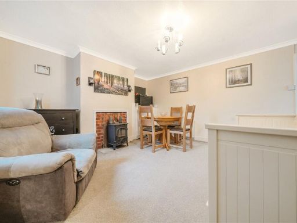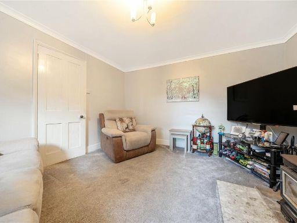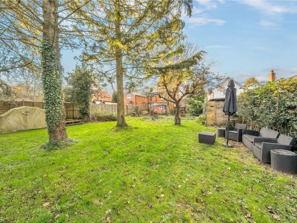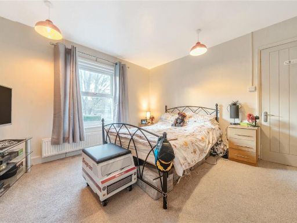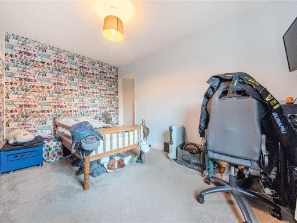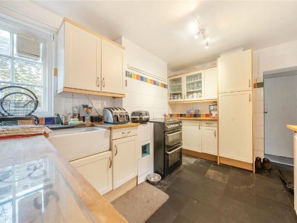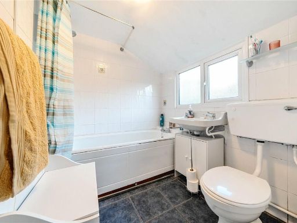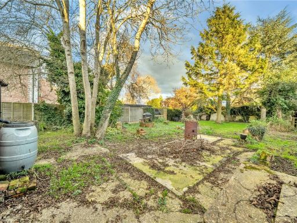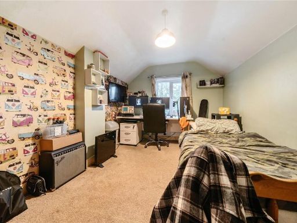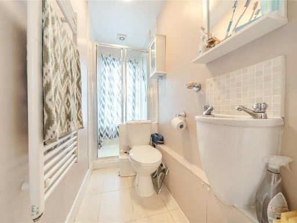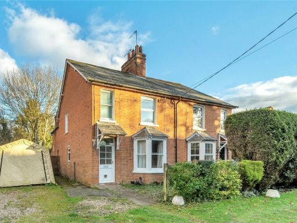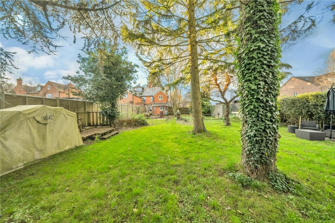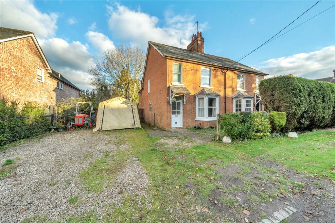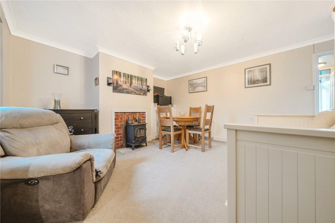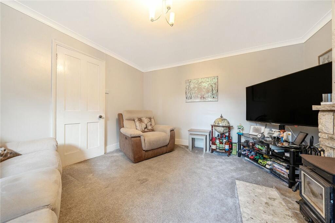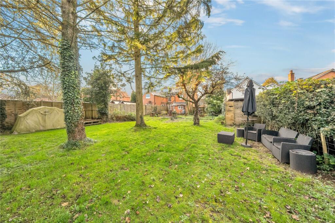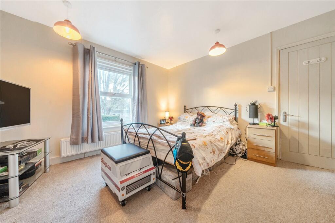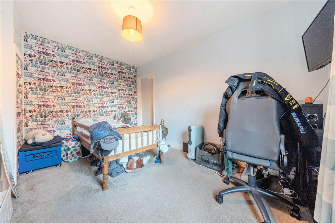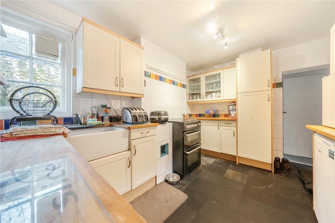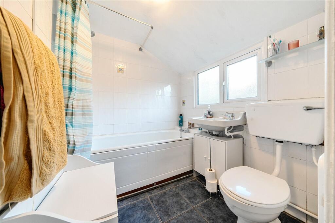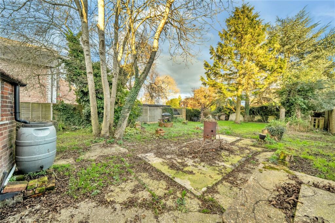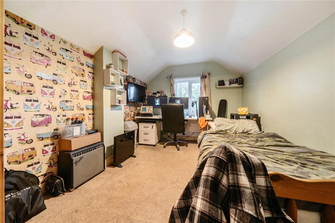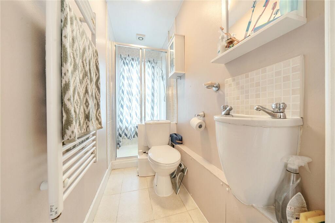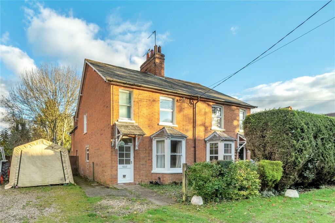Summary - BEARSDEN TUBBS LANE HIGHCLERE NEWBURY RG20 9PP
3 bed 2 bath Semi-Detached
Spacious plot with development potential close to countryside and schools.
Three bedrooms with two reception rooms and large private rear garden
Bay-fronted living room with log burner and natural light
Spacious driveway with parking for several vehicles
Large plot with scope to extend or develop (STPP)
Electric room heaters and septic tank; higher running costs likely
Solid brick walls assumed uninsulated; retrofit may be needed
EPC rated F — refurbishment required to improve efficiency
Village location near good schools, countryside and transport links
Set on a large plot in the sought-after village of Highclere, this Victorian semi-detached home offers immediate family living with clear potential to extend or remodel (STPP). The house provides three bedrooms, two reception rooms, a ground-floor bathroom and a generous rear garden — a rare combination for village properties near Newbury.
Inside, the house blends period character with practical living: a bay-fronted living room with a log burner, an exposed-brick dining room opening to the garden, and a well-sized kitchen. Bedrooms 1 and 2 include built-in storage and the first-floor bathroom has a sizable walk-in shower. The property is habitable now but presents scope to modernise throughout.
Buyers should note key technical and maintenance points: heating is electric room heaters, the property uses a septic tank, walls are solid brick with no known built-in insulation, and the current EPC rating is F. These factors will influence running costs and potential retrofit/insulation work.
Outside, a wide gravel driveway provides plentiful off-street parking, and the expansive rear lawn and patio give space for family play, gardening or a substantial extension. Highclere village amenities, excellent local schools and good road and rail links to Newbury and M4 make this a practical location for commuting families or those seeking village living with development upside.
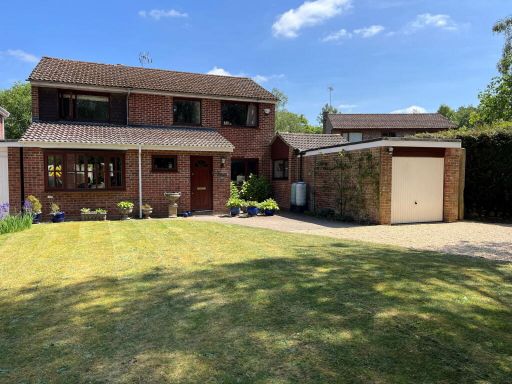 4 bedroom detached house for sale in Penwood Heights, Highclere, Newbury, RG20 9EZ, RG20 — £635,000 • 4 bed • 1 bath • 1691 ft²
4 bedroom detached house for sale in Penwood Heights, Highclere, Newbury, RG20 9EZ, RG20 — £635,000 • 4 bed • 1 bath • 1691 ft²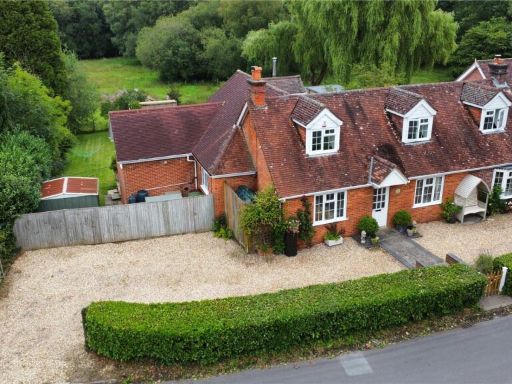 4 bedroom detached house for sale in Mount Road, Highclere, Newbury, Berkshire, RG20 — £775,000 • 4 bed • 2 bath • 2485 ft²
4 bedroom detached house for sale in Mount Road, Highclere, Newbury, Berkshire, RG20 — £775,000 • 4 bed • 2 bath • 2485 ft²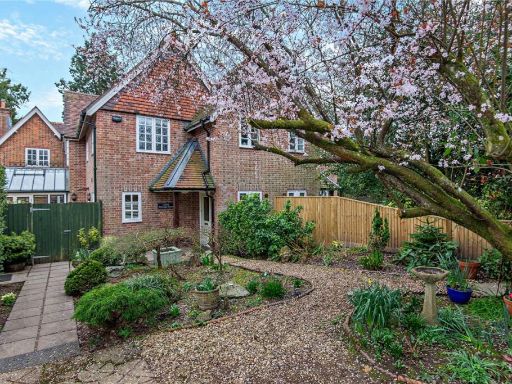 2 bedroom house for sale in Star Lane, Highclere, Newbury, Hampshire, RG20 — £575,000 • 2 bed • 2 bath • 1238 ft²
2 bedroom house for sale in Star Lane, Highclere, Newbury, Hampshire, RG20 — £575,000 • 2 bed • 2 bath • 1238 ft²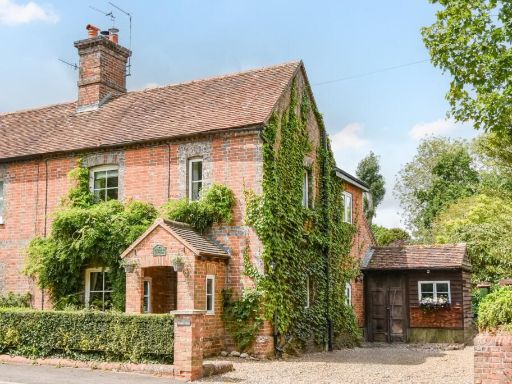 3 bedroom semi-detached house for sale in Andover Road, Highclere, Newbury, RG20 — £600,000 • 3 bed • 1 bath • 1215 ft²
3 bedroom semi-detached house for sale in Andover Road, Highclere, Newbury, RG20 — £600,000 • 3 bed • 1 bath • 1215 ft²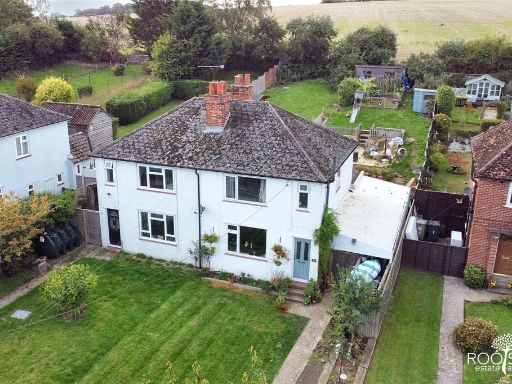 3 bedroom semi-detached house for sale in Hillcrest, Hampstead Norreys, Thatcham, Berkshire, RG18 — £395,000 • 3 bed • 1 bath • 1109 ft²
3 bedroom semi-detached house for sale in Hillcrest, Hampstead Norreys, Thatcham, Berkshire, RG18 — £395,000 • 3 bed • 1 bath • 1109 ft²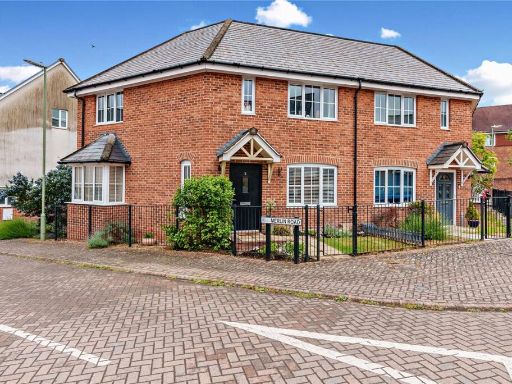 3 bedroom semi-detached house for sale in Merlin Road, Bishops Green, Newbury, Hampshire, RG20 — £400,000 • 3 bed • 2 bath • 914 ft²
3 bedroom semi-detached house for sale in Merlin Road, Bishops Green, Newbury, Hampshire, RG20 — £400,000 • 3 bed • 2 bath • 914 ft²