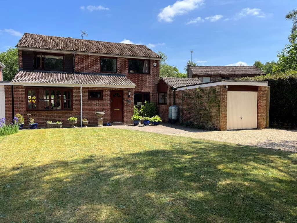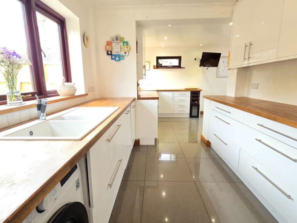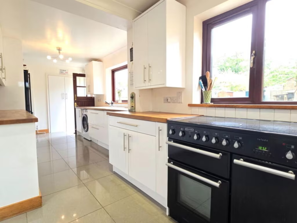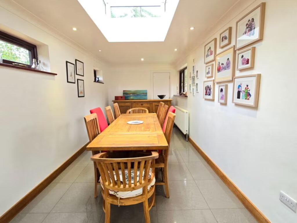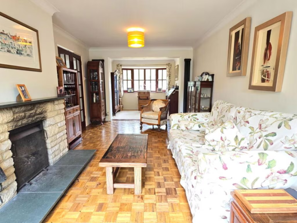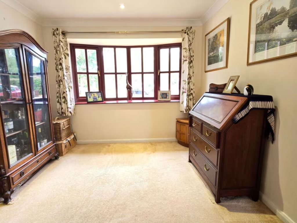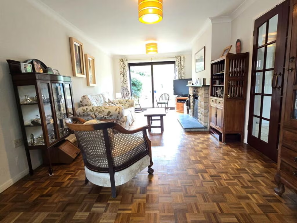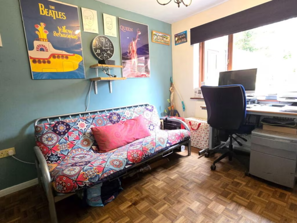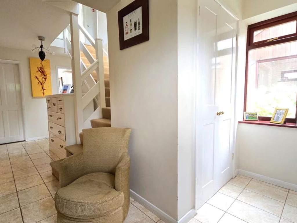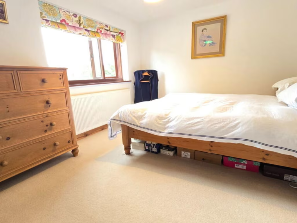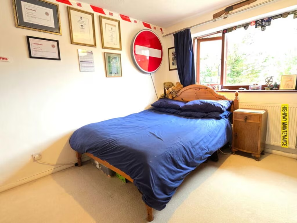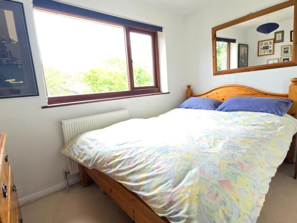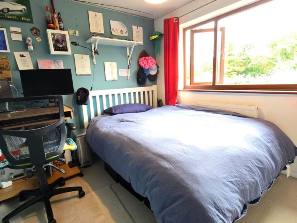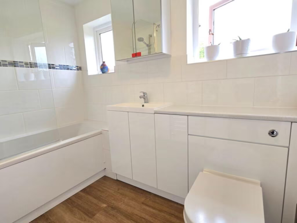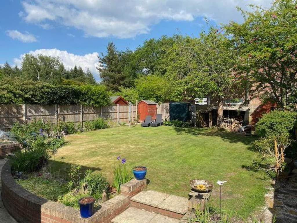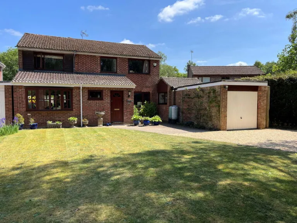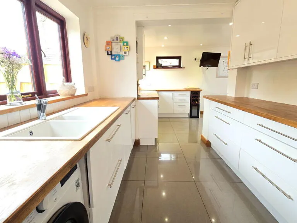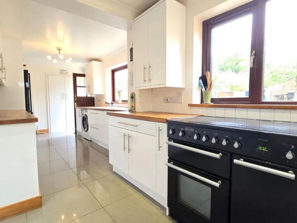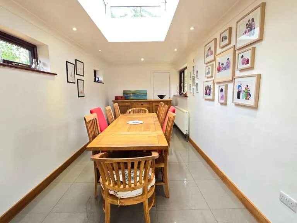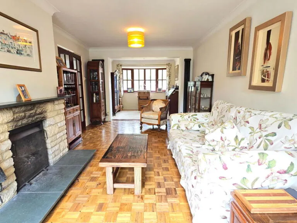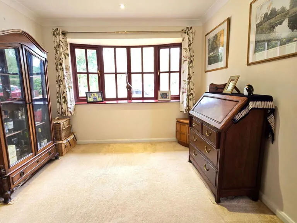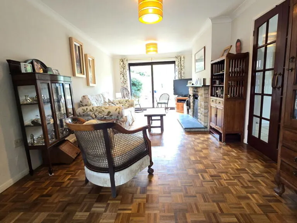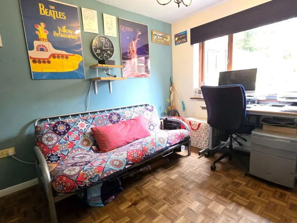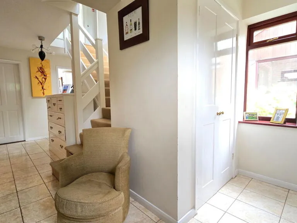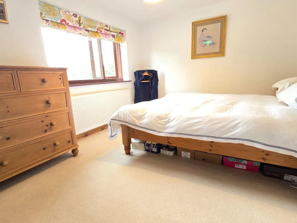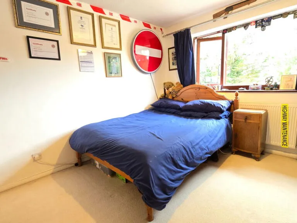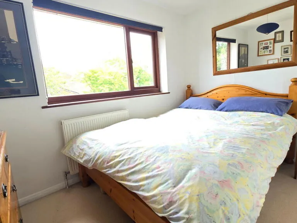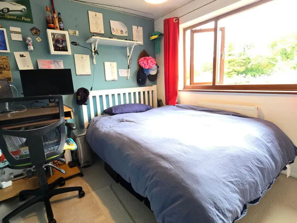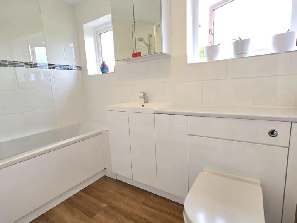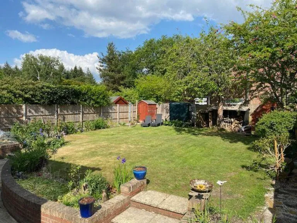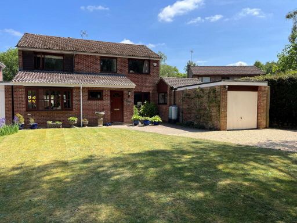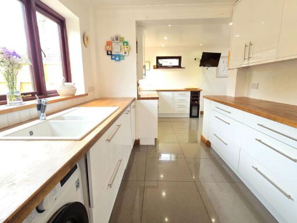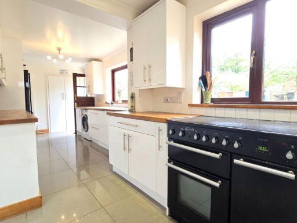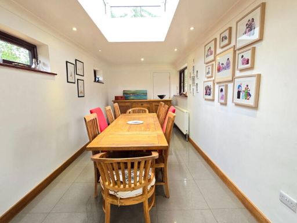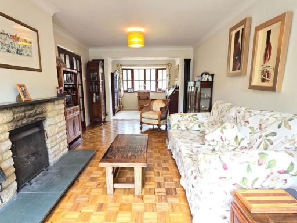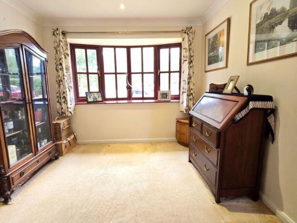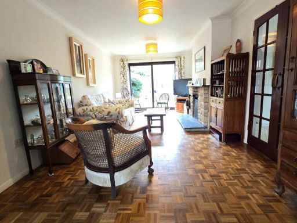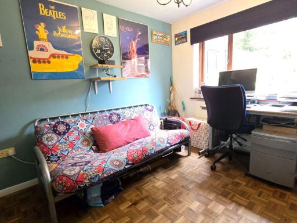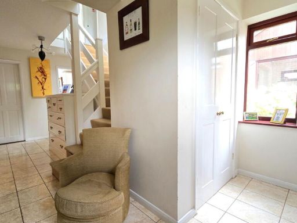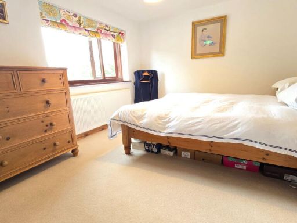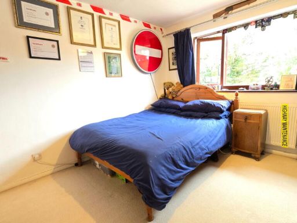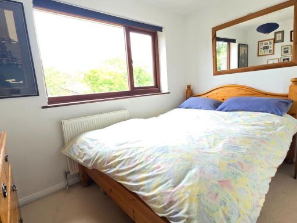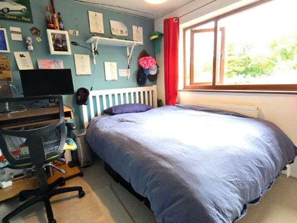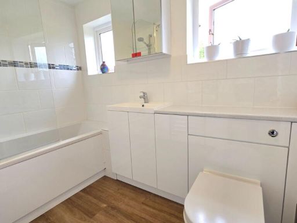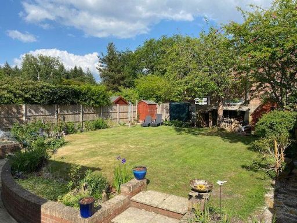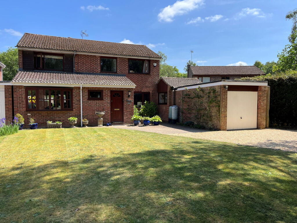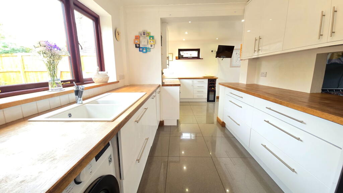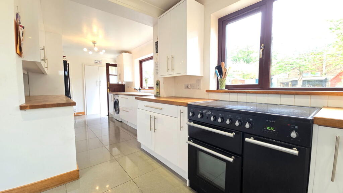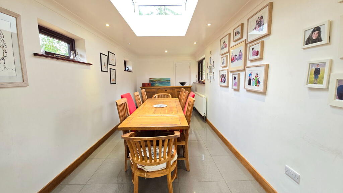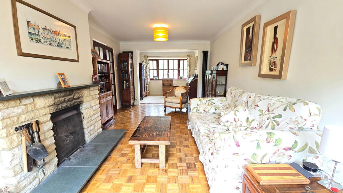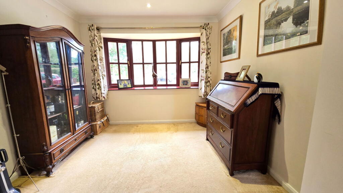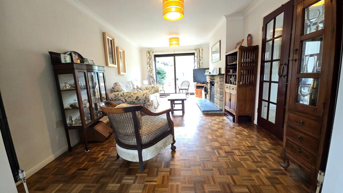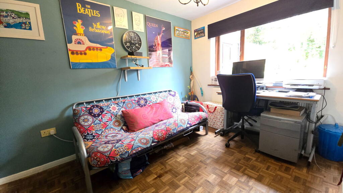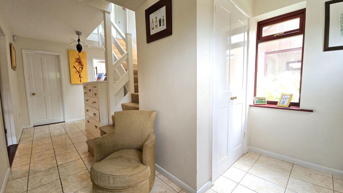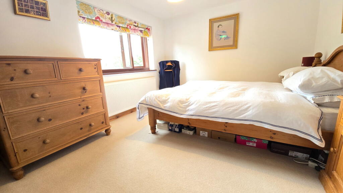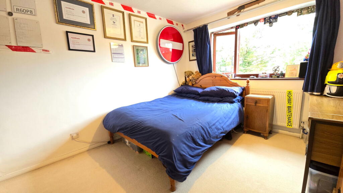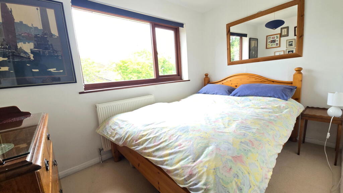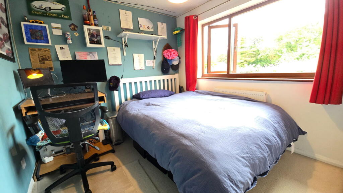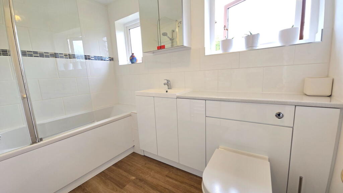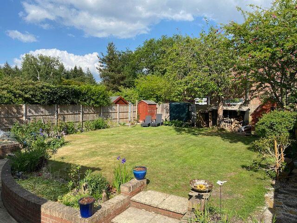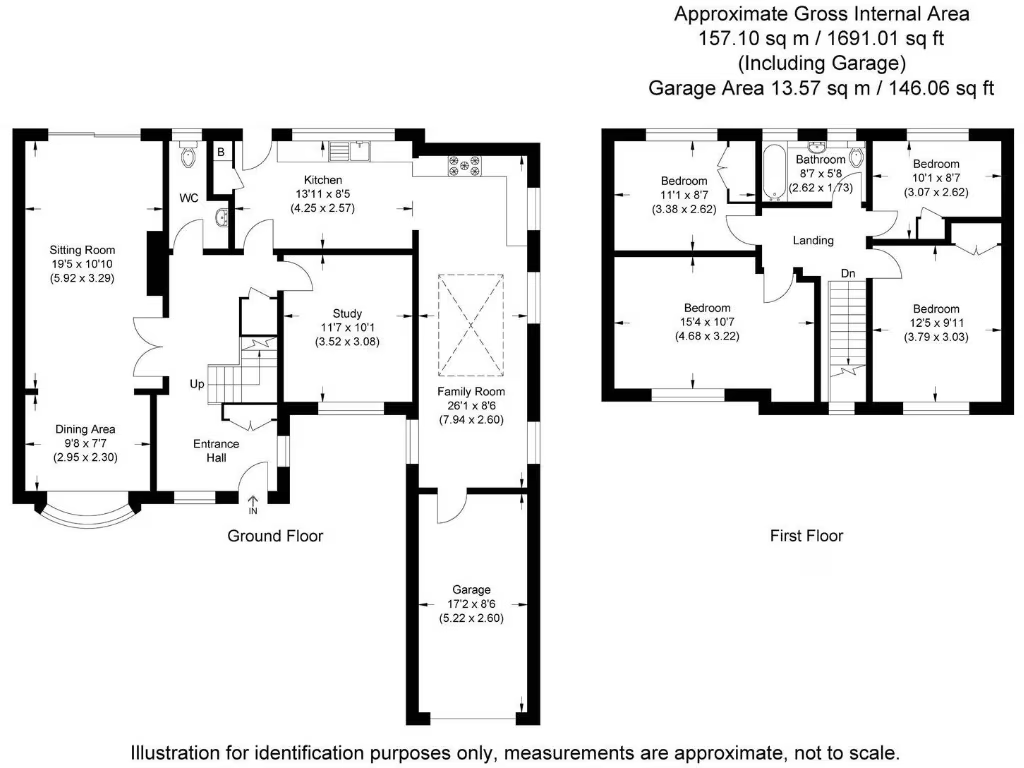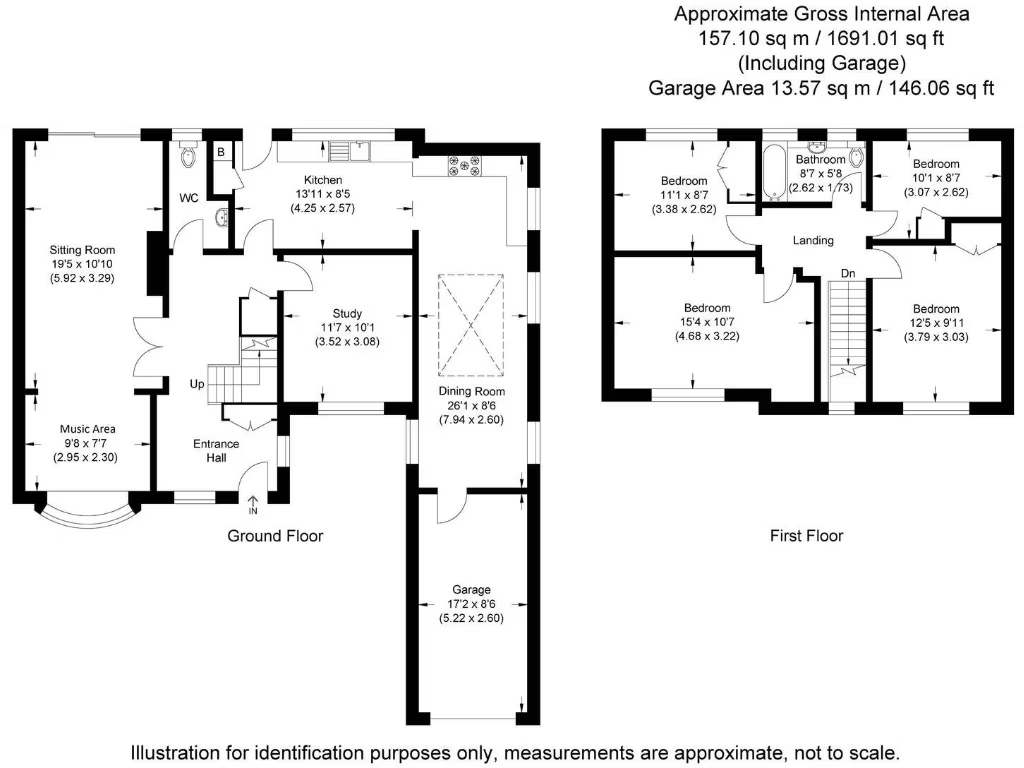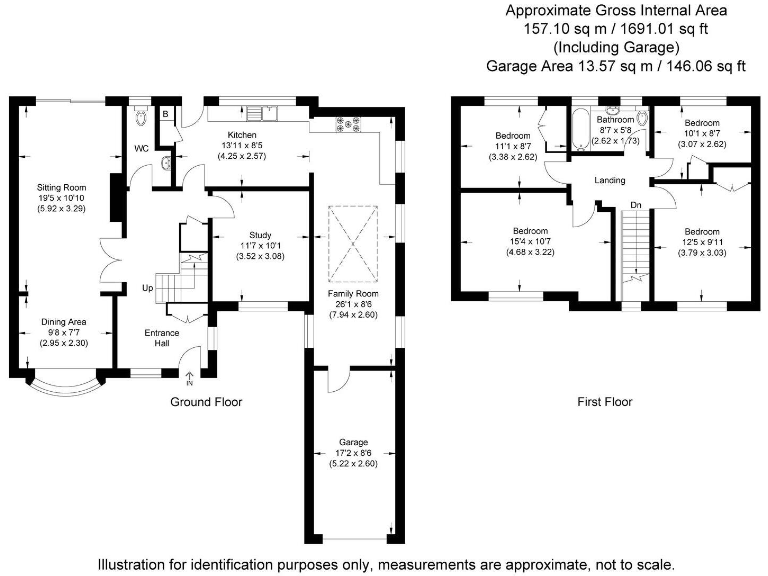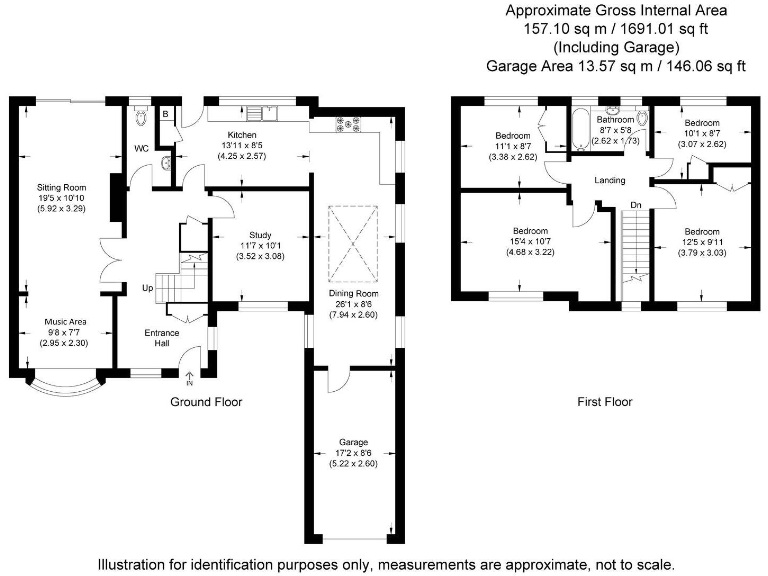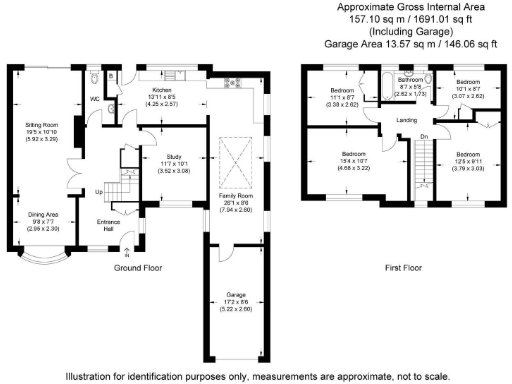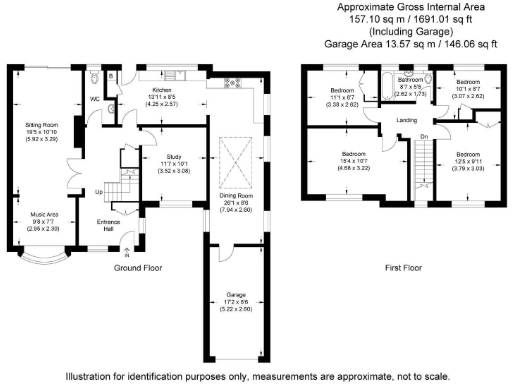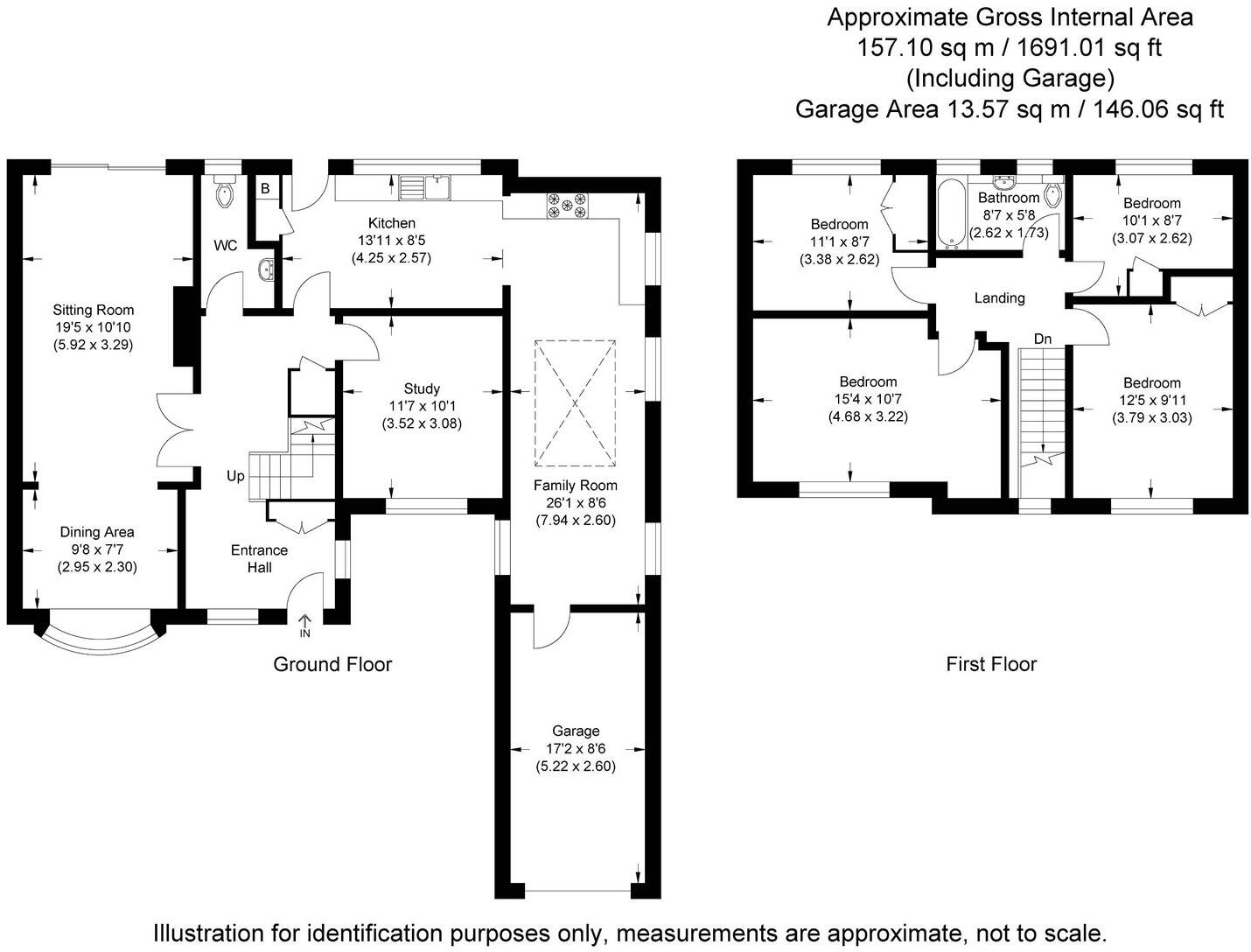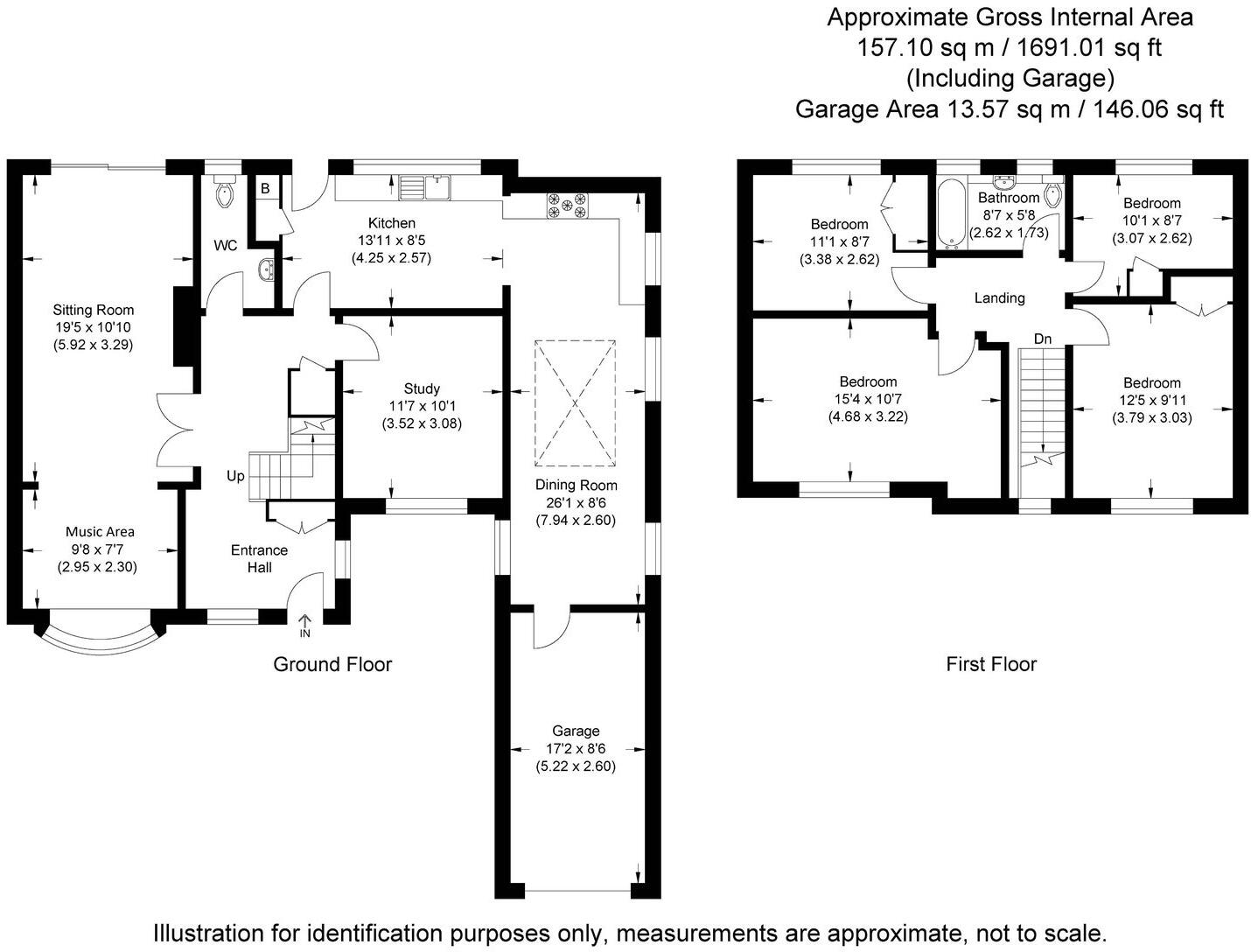Summary - 75 PENWOOD HEIGHTS PENWOOD NEWBURY RG20 9EZ
4 bed 1 bath Detached
Spacious village home with large garden and bright family hub.
Four double bedrooms across flexible, family-friendly layout
Extended kitchen/dining/family room with atrium and lots of light
Private large rear garden; countryside walks from your doorstep
Garage plus driveway parking for several cars
Only one family bathroom for four bedrooms — potential bottleneck
Oil-fired central heating; consider running costs or replacement
Mains services present; excellent mobile signal and fast broadband
Council tax band is expensive — budget accordingly
Set within the sought-after Highclere parish, this extended four-double-bedroom detached house offers flexible family living with countryside on the doorstep. The home’s extended kitchen/dining/family room with an atrium brings abundant natural light and creates a bright hub for everyday life. A dual-aspect living/dining room opens to a private rear garden, ideal for children and outdoor entertaining.
Practical benefits include a garage, a wide driveway with space for several cars, mains services and oil-fired central heating. The property sits in a peaceful village setting with low crime, excellent mobile signal and fast broadband—useful for remote working and busy family routines. Local schools rated Good and independent options are nearby, and Highclere’s countryside, including Highclere Park, offers walking and leisure opportunities.
Be clear about the limitations: there is just one family bathroom to serve four double bedrooms, and heating is oil-fired which may be less efficient and more costly than mains gas. Council tax is noted as expensive. The house is average in overall size (approx. 1,691 sq ft) on a large plot, so there’s potential to remodel or extend further subject to planning if more space or additional bathrooms are required.
This home will suit families seeking village life with good transport links to the A34/M3 and M4, outdoor access, and comfortable, light-filled living spaces. Buyers wanting low-running-cost heating or an en-suite/bathroom to match four bedrooms should factor renovation or reconfiguration into their plans.
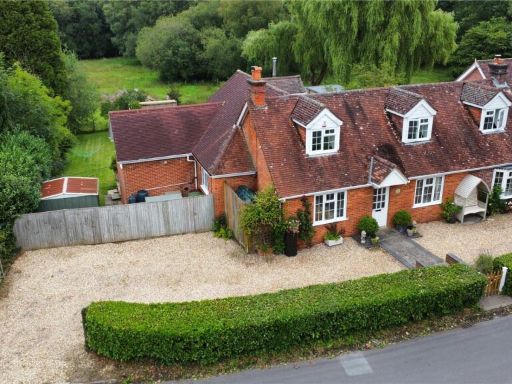 4 bedroom detached house for sale in Mount Road, Highclere, Newbury, Berkshire, RG20 — £775,000 • 4 bed • 2 bath • 2485 ft²
4 bedroom detached house for sale in Mount Road, Highclere, Newbury, Berkshire, RG20 — £775,000 • 4 bed • 2 bath • 2485 ft²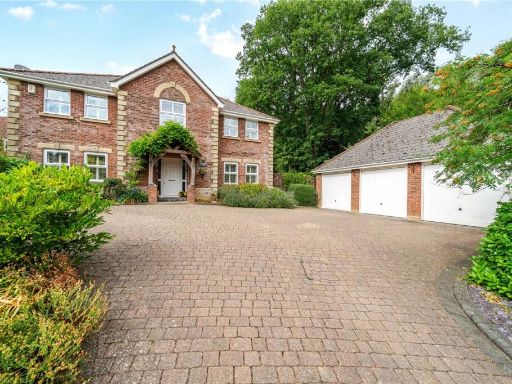 5 bedroom detached house for sale in Woolton Lodge Gardens, Woolton Hill, Newbury, Hampshire, RG20 — £1,150,000 • 5 bed • 3 bath • 3171 ft²
5 bedroom detached house for sale in Woolton Lodge Gardens, Woolton Hill, Newbury, Hampshire, RG20 — £1,150,000 • 5 bed • 3 bath • 3171 ft²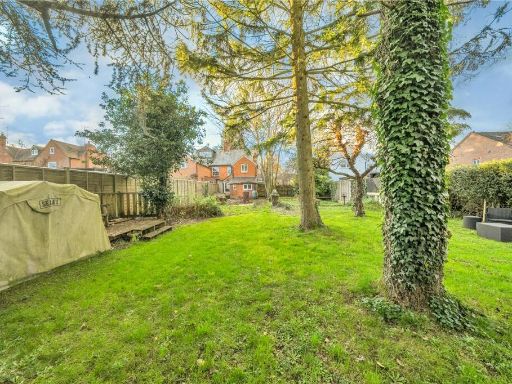 3 bedroom semi-detached house for sale in Tubbs Lane, Highclere, Newbury, Hampshire, RG20 — £490,000 • 3 bed • 2 bath • 1115 ft²
3 bedroom semi-detached house for sale in Tubbs Lane, Highclere, Newbury, Hampshire, RG20 — £490,000 • 3 bed • 2 bath • 1115 ft²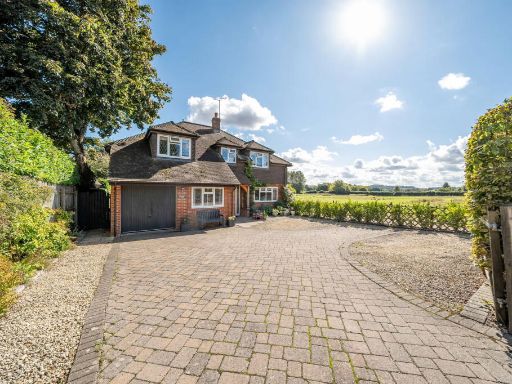 4 bedroom detached house for sale in Hurstbourne Priors, Whitchurch, RG28 7SE, RG28 — £875,000 • 4 bed • 4 bath • 2587 ft²
4 bedroom detached house for sale in Hurstbourne Priors, Whitchurch, RG28 7SE, RG28 — £875,000 • 4 bed • 4 bath • 2587 ft²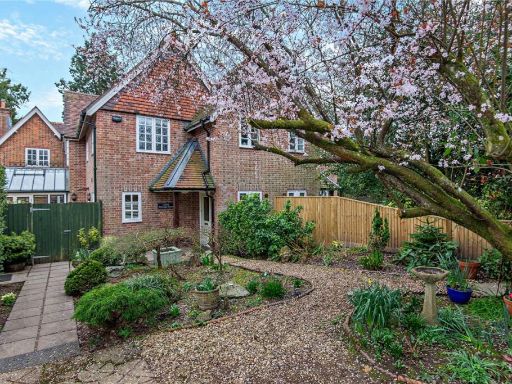 2 bedroom house for sale in Star Lane, Highclere, Newbury, Hampshire, RG20 — £575,000 • 2 bed • 2 bath • 1238 ft²
2 bedroom house for sale in Star Lane, Highclere, Newbury, Hampshire, RG20 — £575,000 • 2 bed • 2 bath • 1238 ft²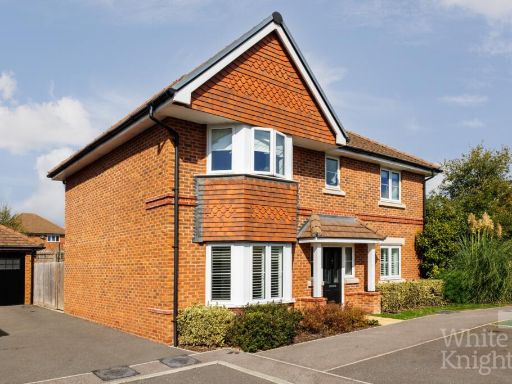 4 bedroom detached house for sale in Elisha Close, Spencers Wood, Reading, Berkshire, RG7 1ZG, RG7 — £725,000 • 4 bed • 3 bath • 1769 ft²
4 bedroom detached house for sale in Elisha Close, Spencers Wood, Reading, Berkshire, RG7 1ZG, RG7 — £725,000 • 4 bed • 3 bath • 1769 ft²