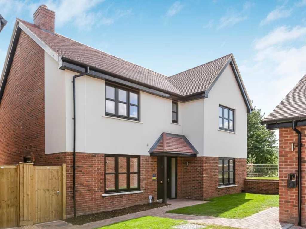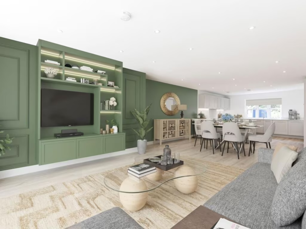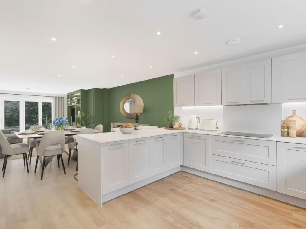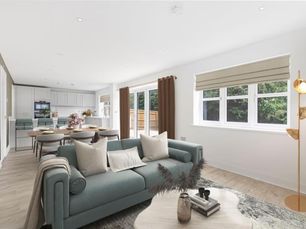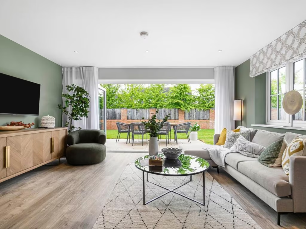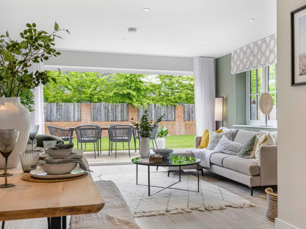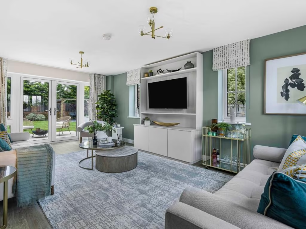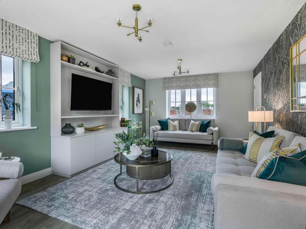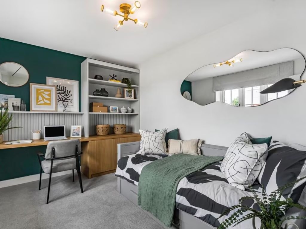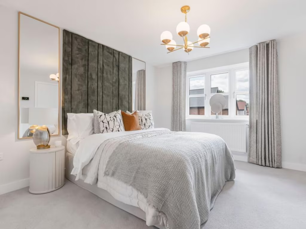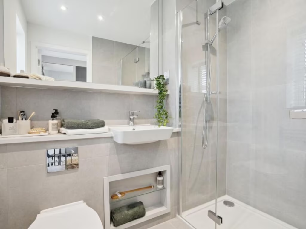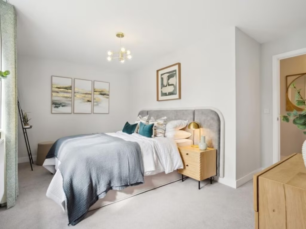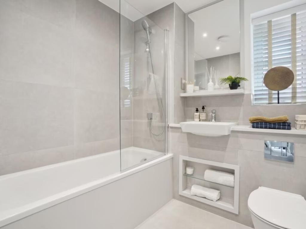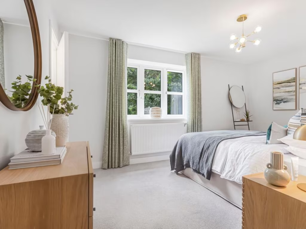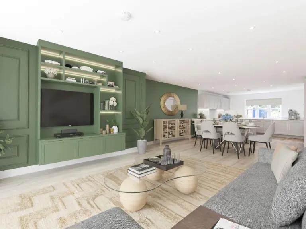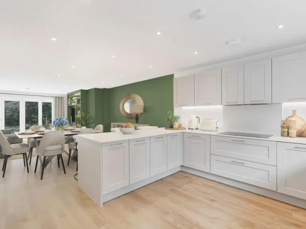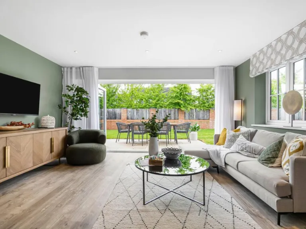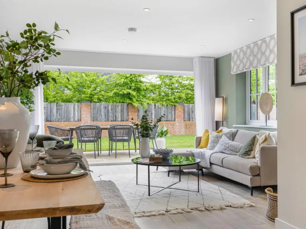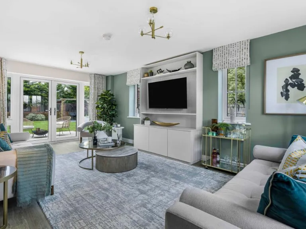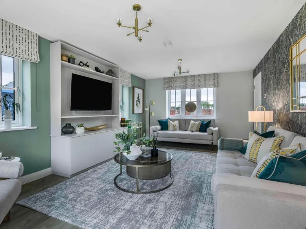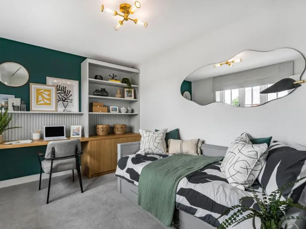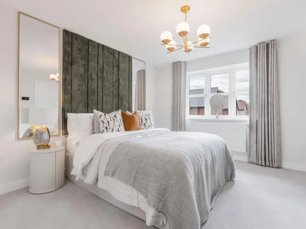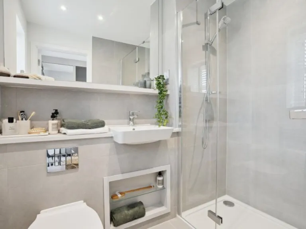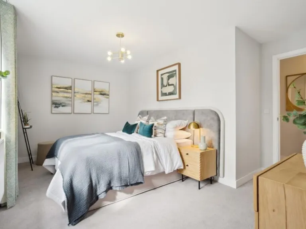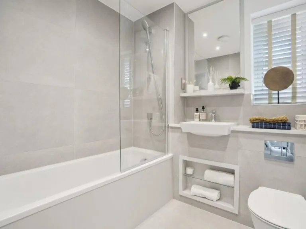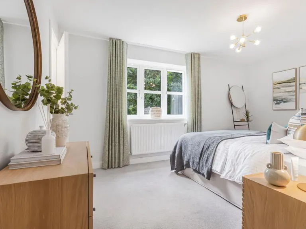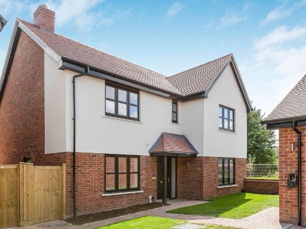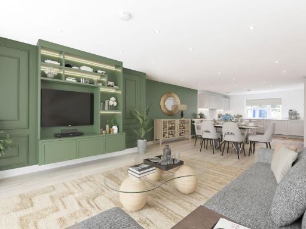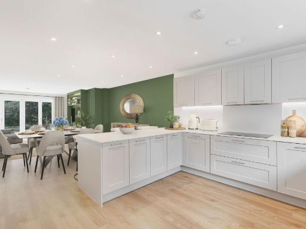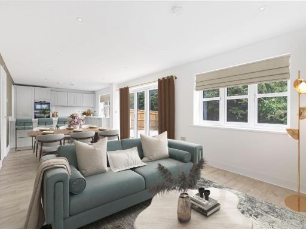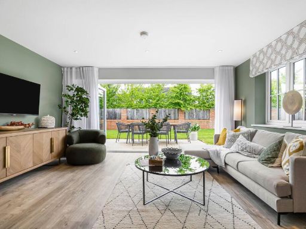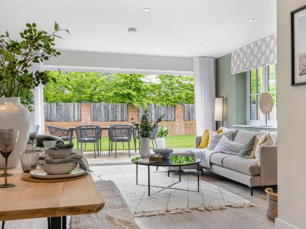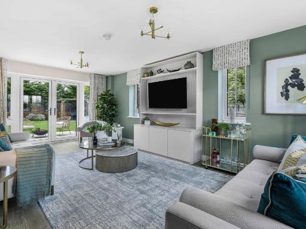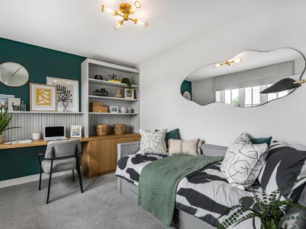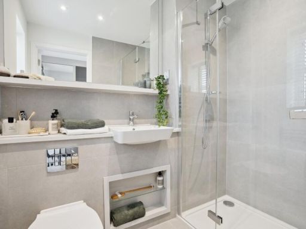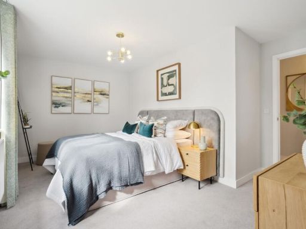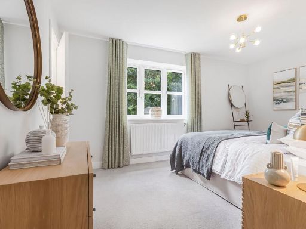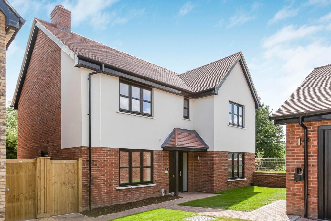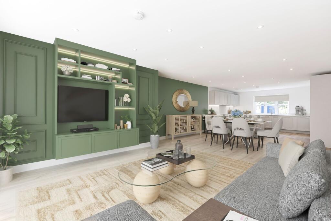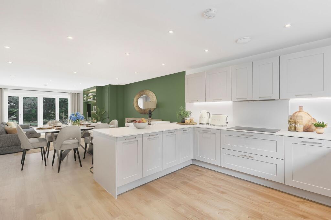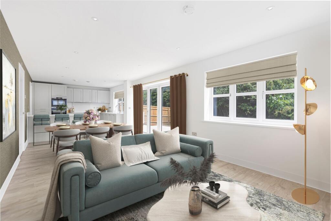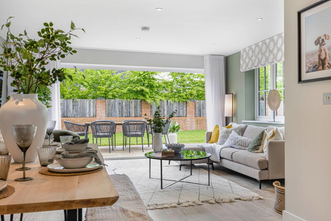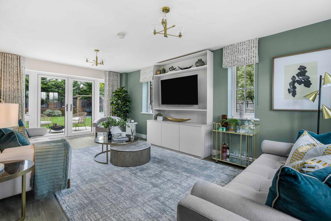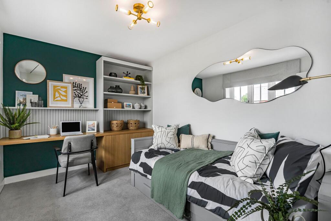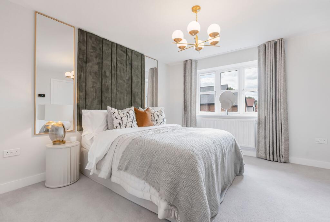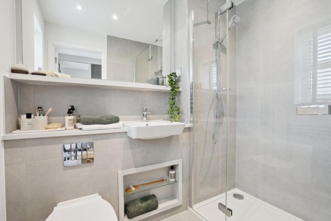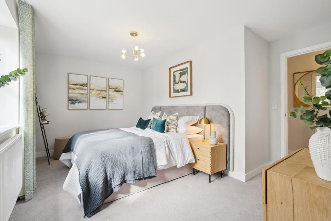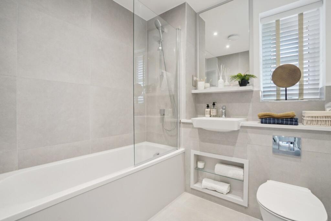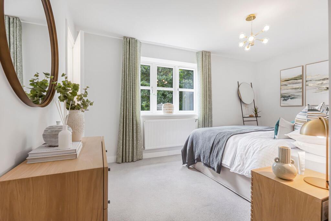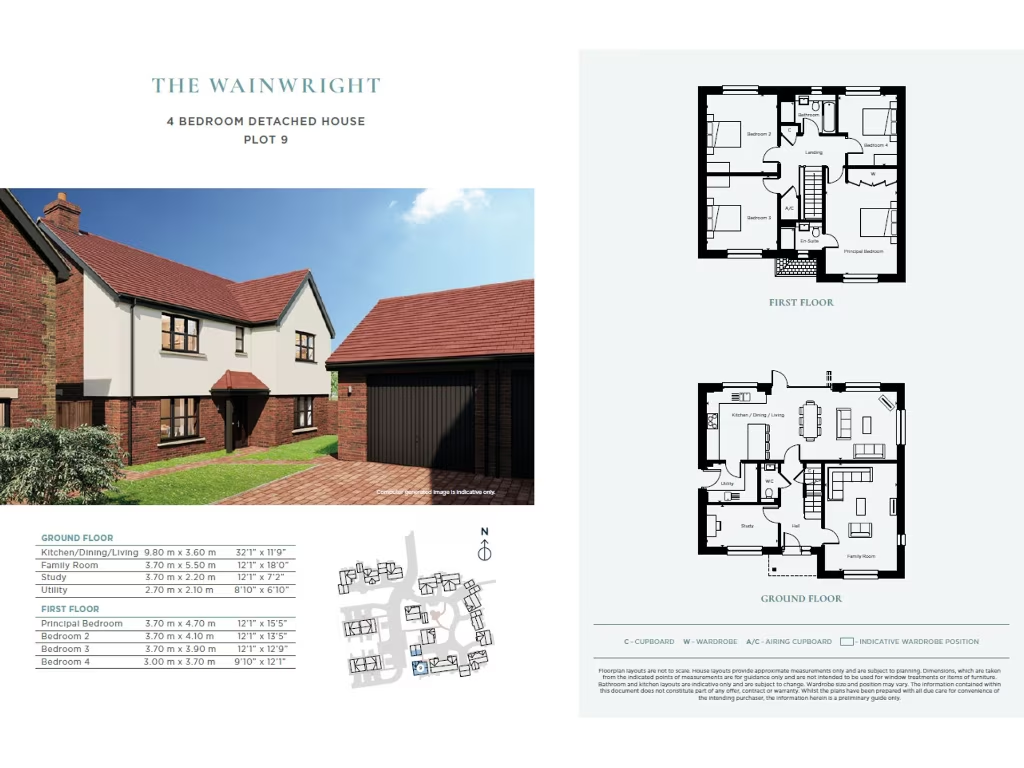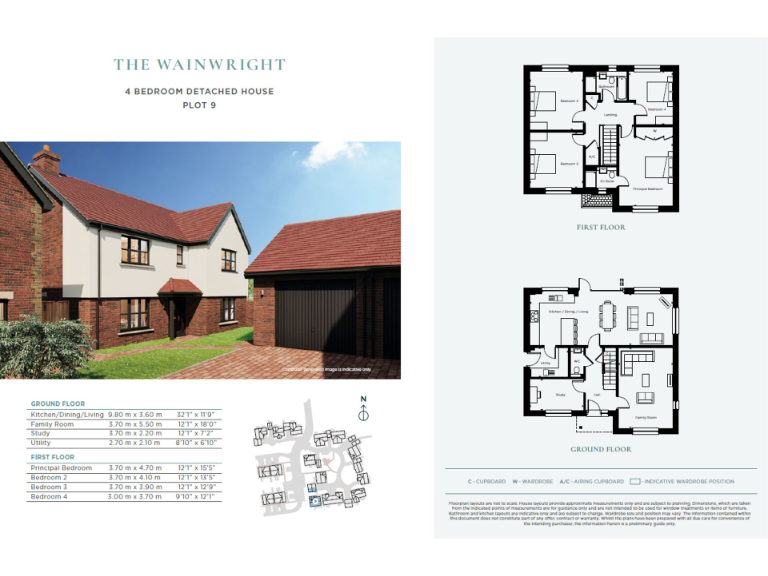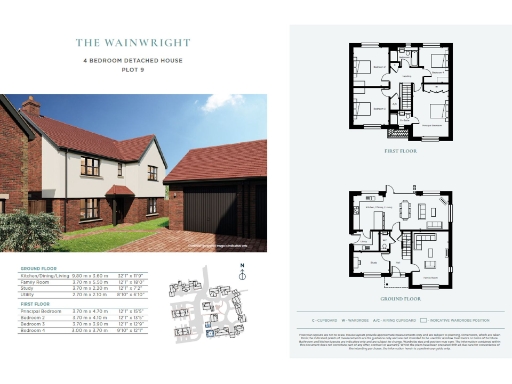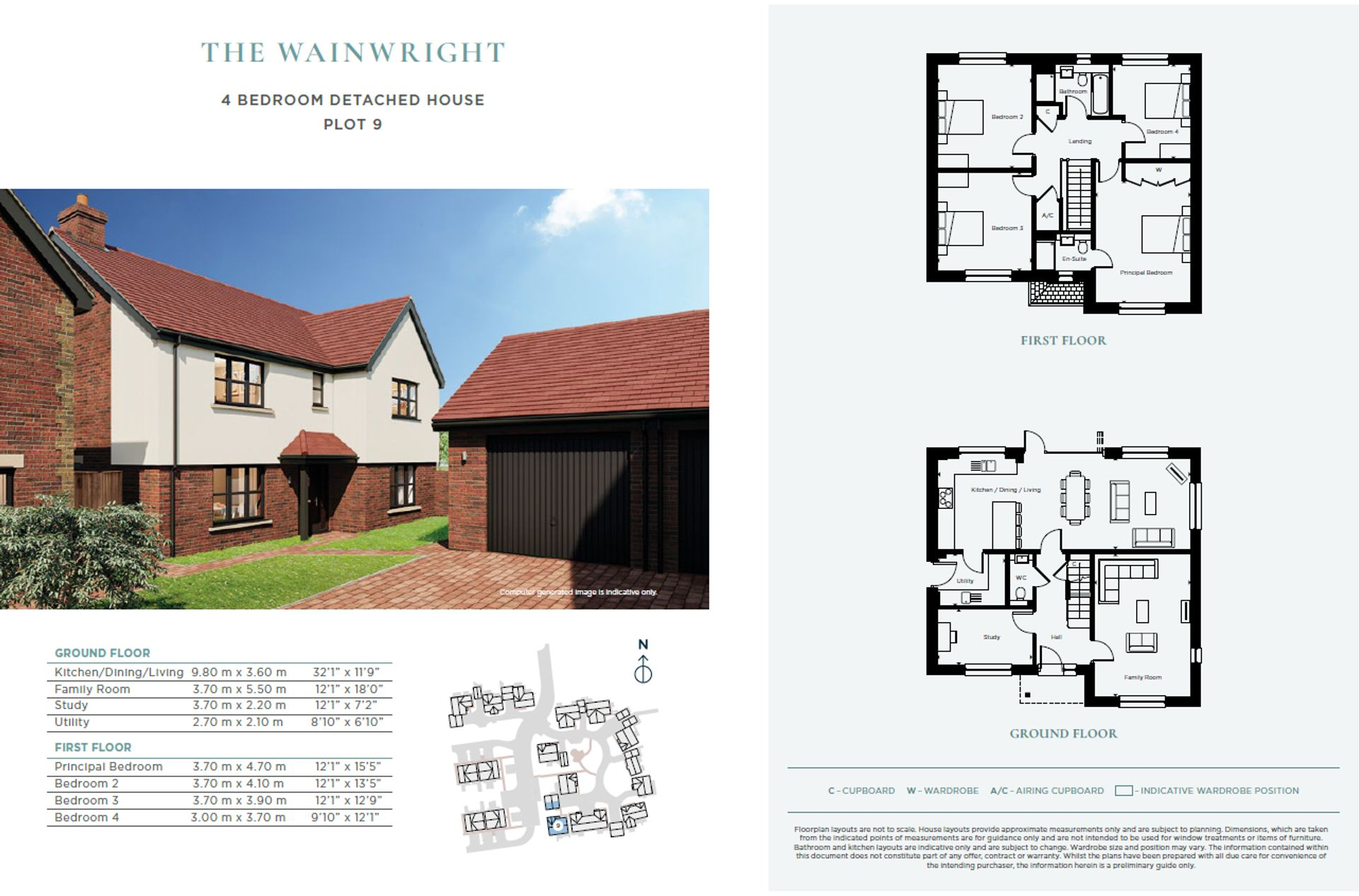Summary - 9 HALLS CLOSE DRAYTON ABINGDON OX14 4LU
4 bed 2 bath Detached
Move-in ready four-bedroom house with large south garden and garage.
Corner plot at end of cul-de-sac with south-facing private rear garden
Full-width open-plan kitchen/diner/family room with garden access
Shaker kitchen with Caesarstone worktops and integrated appliances
Hyperoptic fibre and excellent mobile signal to the property
Garage plus parking; freehold, new-build, large plot (approx 1,780 sq ft)
Principal bedroom with ensuite; total two bathrooms for four bedrooms
Service charge £412 (below average) and marketing images may be indicative
Approximately 5 miles to Didcot Station; excellent local schools nearby
A bright, modern four-bedroom detached house finished to a contemporary specification and ready to move into. The Wainwright (Plot 9) occupies a corner position at the end of a quiet cul-de-sac in Drayton, with a south-facing private rear garden, separate garage and parking. The home benefits from Caesarstone worktops, a fully fitted shaker-style kitchen with integrated appliances, and a useful utility with side access for practicality.
The ground floor is arranged for family living: a full-width open-plan kitchen/dining/family room that opens to the garden, plus a generous front family room and a separate study. Upstairs the principal bedroom has an ensuite with walk-in shower, and three further bedrooms share a family bathroom — practical for a growing household though there are only two bathrooms in total.
Technically well-equipped, the property has Hyperoptic fibre directly to the house and excellent mobile signal. It is freehold, newly built, set on a large plot and measures about 1,780 sq ft. Local amenities include good primary and secondary schools, very low local crime, and Didcot Railway Station roughly five miles away for commuter links.
Buyers should note some marketing images and text used on promotional material are indicative of the scheme and not necessarily this plot; internal finishes may vary. There is a below-average service charge of £412. Overall the house offers a contemporary, low-maintenance family home in a prosperous village-edge setting, but space-conscious buyers should consider the two-bathroom layout relative to four bedrooms.
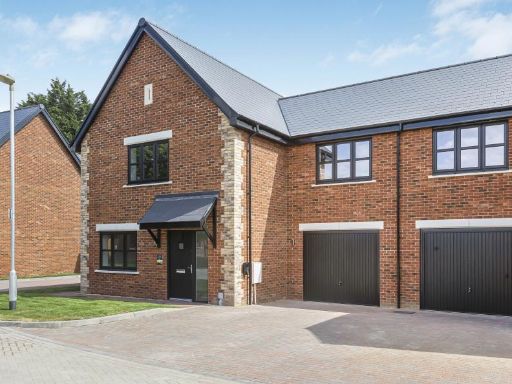 4 bedroom link detached house for sale in Drayton,
Oxfordshire,
OX14 4LU, OX14 — £645,000 • 4 bed • 1 bath • 1162 ft²
4 bedroom link detached house for sale in Drayton,
Oxfordshire,
OX14 4LU, OX14 — £645,000 • 4 bed • 1 bath • 1162 ft²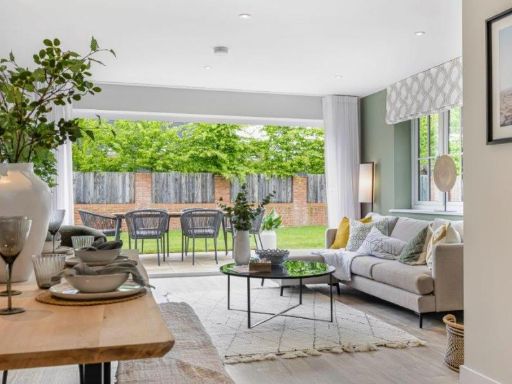 4 bedroom detached house for sale in Drayton,
Oxfordshire,
OX14 4LU, OX14 — £685,000 • 4 bed • 1 bath • 1162 ft²
4 bedroom detached house for sale in Drayton,
Oxfordshire,
OX14 4LU, OX14 — £685,000 • 4 bed • 1 bath • 1162 ft²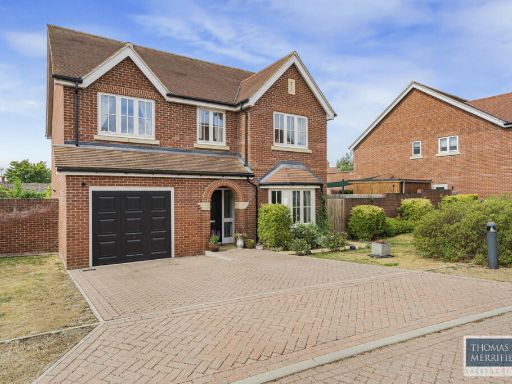 4 bedroom detached house for sale in Abbot Crescent, Drayton, OX14 — £775,000 • 4 bed • 3 bath • 2044 ft²
4 bedroom detached house for sale in Abbot Crescent, Drayton, OX14 — £775,000 • 4 bed • 3 bath • 2044 ft²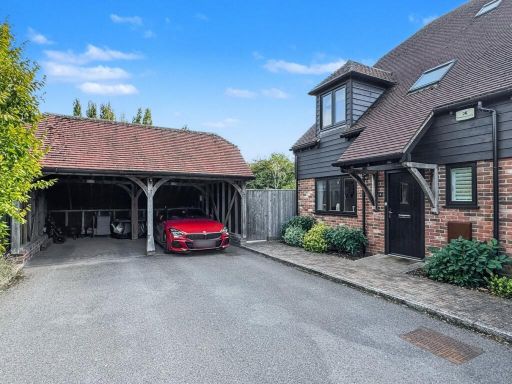 Property for sale in High Street, Drayton, Abingdon, OX14 — £650,000 • 1 bed • 1 bath • 2012 ft²
Property for sale in High Street, Drayton, Abingdon, OX14 — £650,000 • 1 bed • 1 bath • 2012 ft²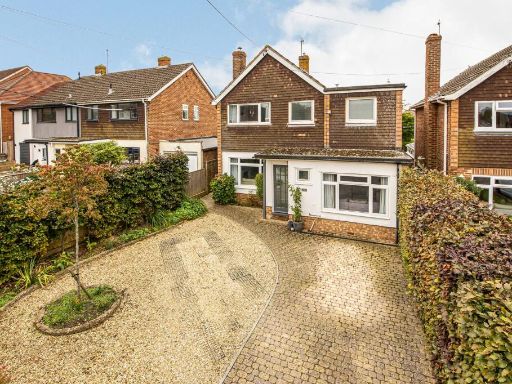 4 bedroom detached house for sale in Marcham Road, Drayton, OX14 — £550,000 • 4 bed • 2 bath • 1625 ft²
4 bedroom detached house for sale in Marcham Road, Drayton, OX14 — £550,000 • 4 bed • 2 bath • 1625 ft²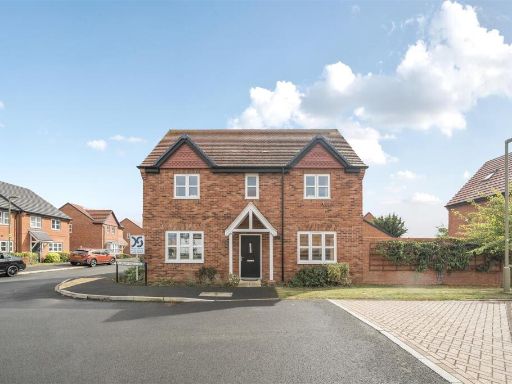 4 bedroom house for sale in Fallow Field Close, Drayton, Abingdon, OX14 — £522,000 • 4 bed • 2 bath • 1410 ft²
4 bedroom house for sale in Fallow Field Close, Drayton, Abingdon, OX14 — £522,000 • 4 bed • 2 bath • 1410 ft²