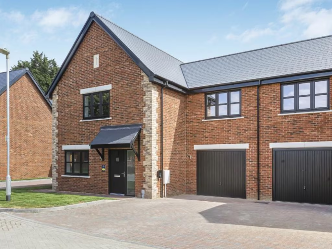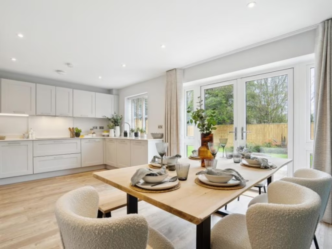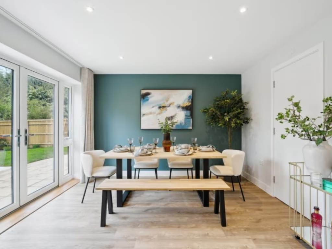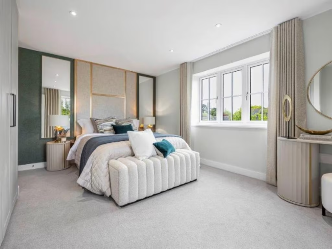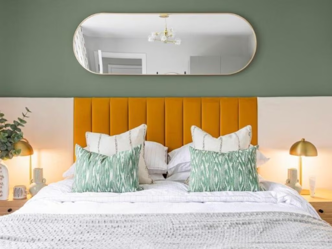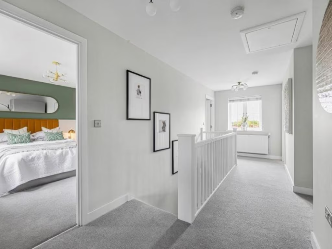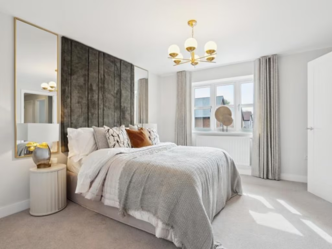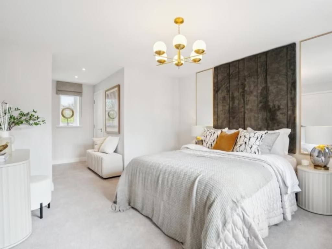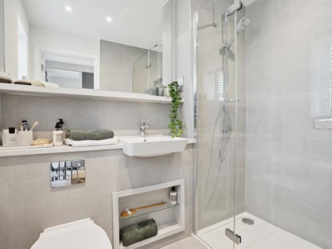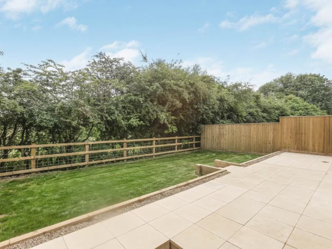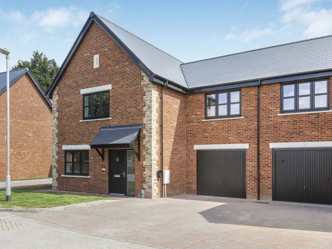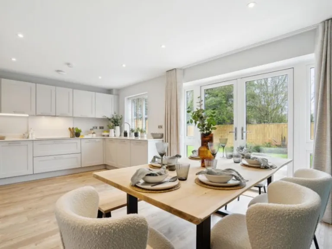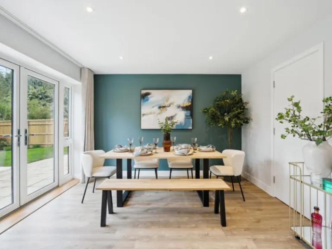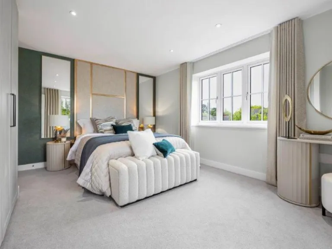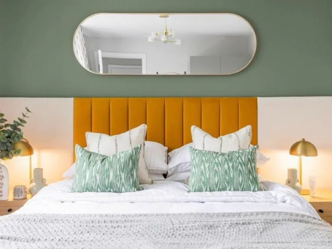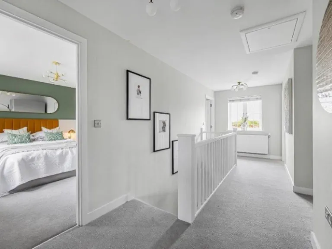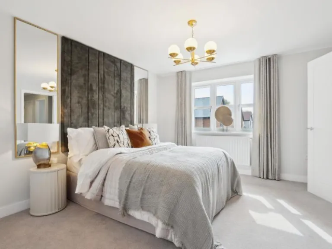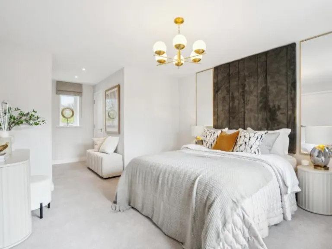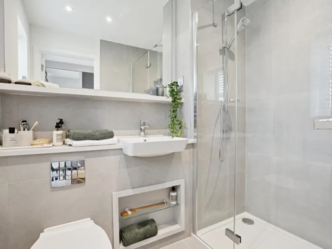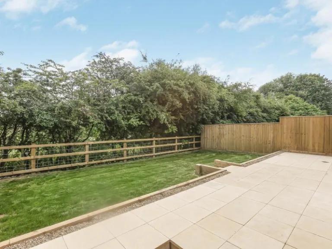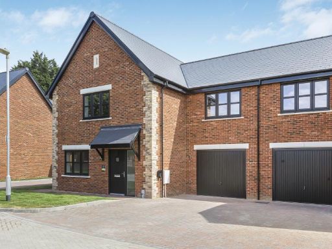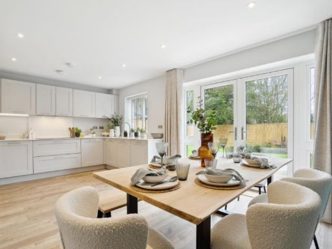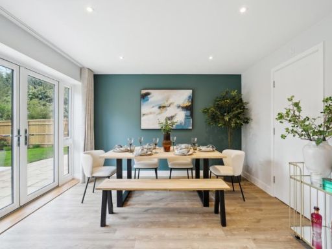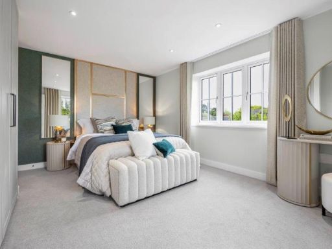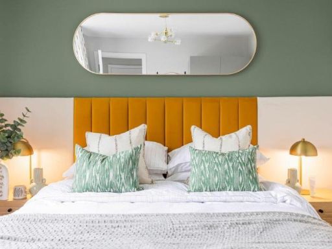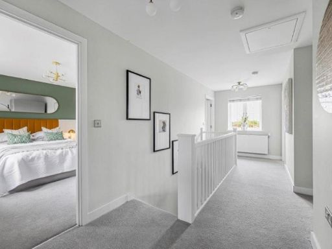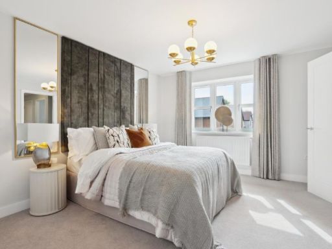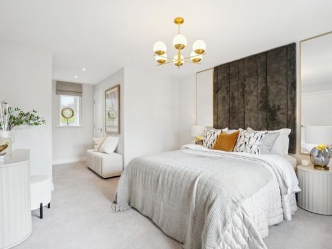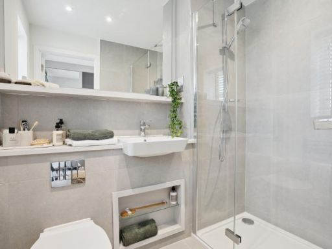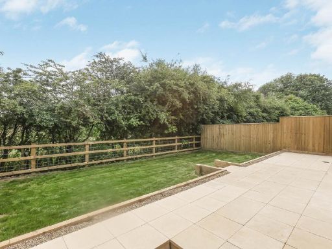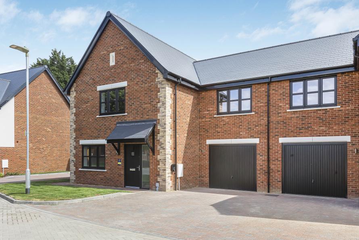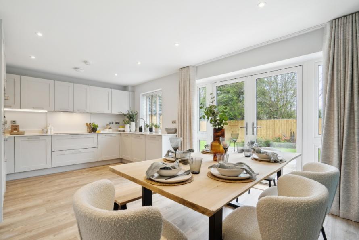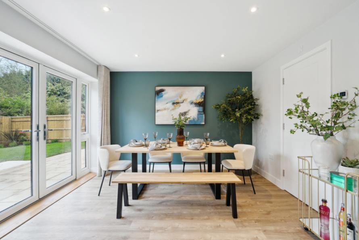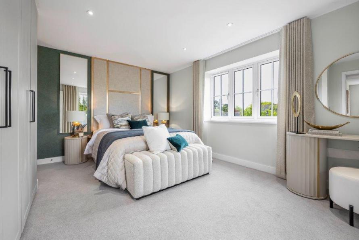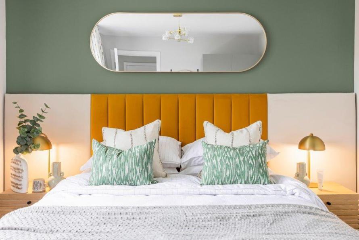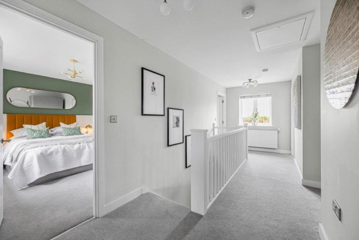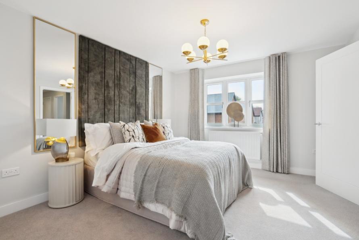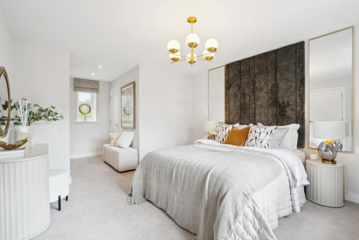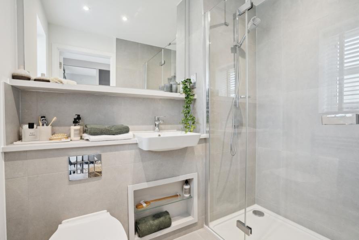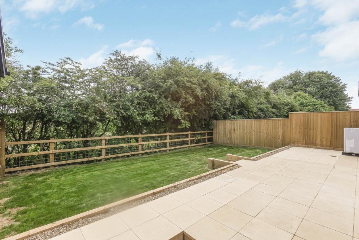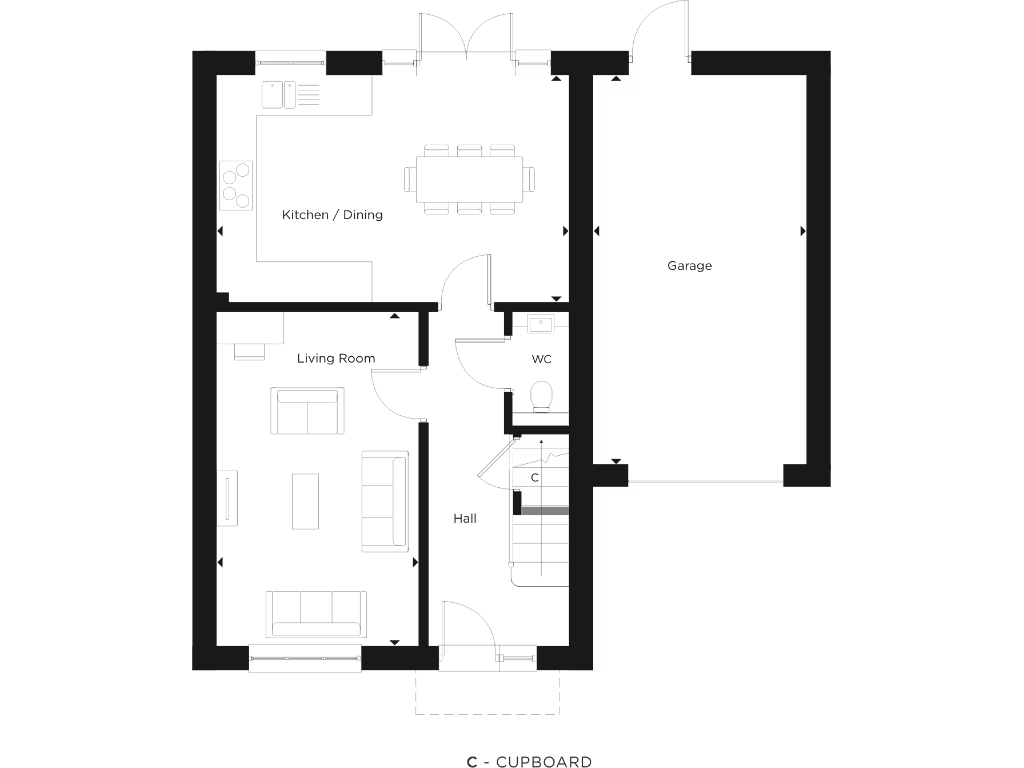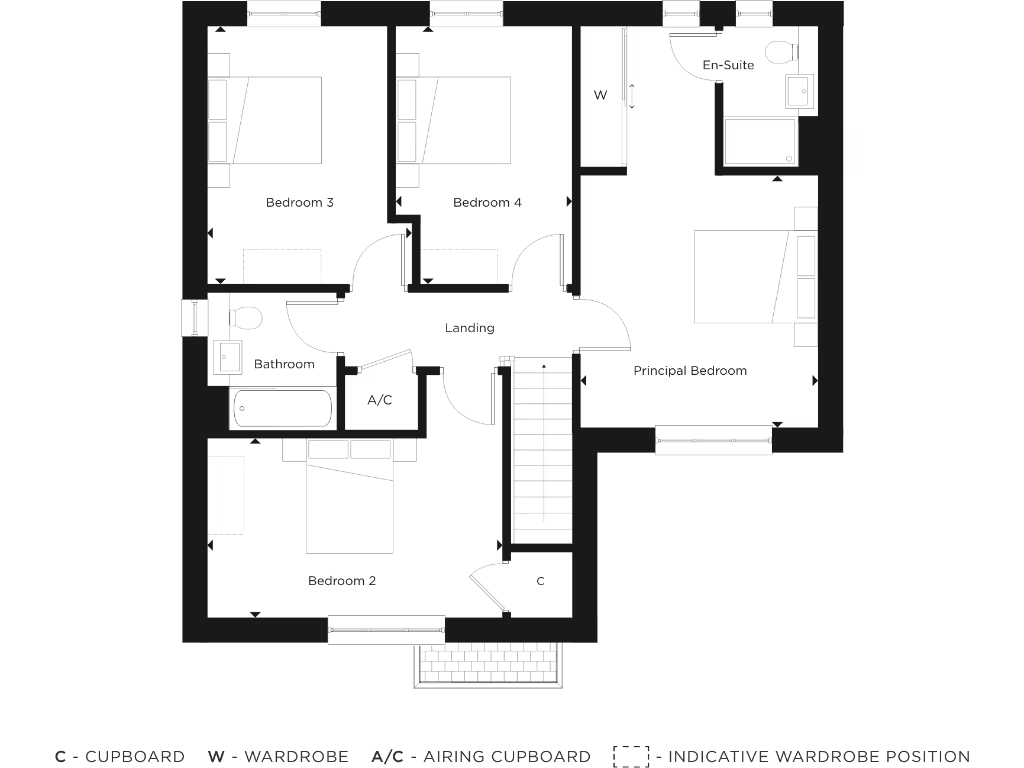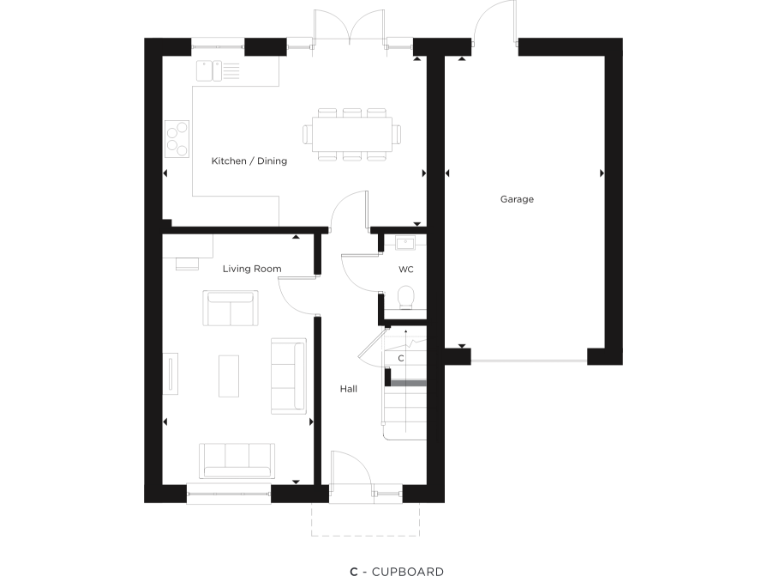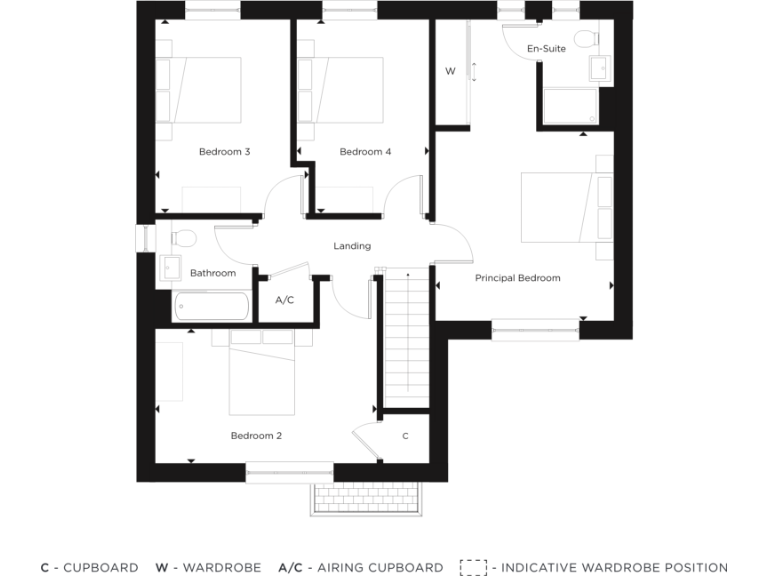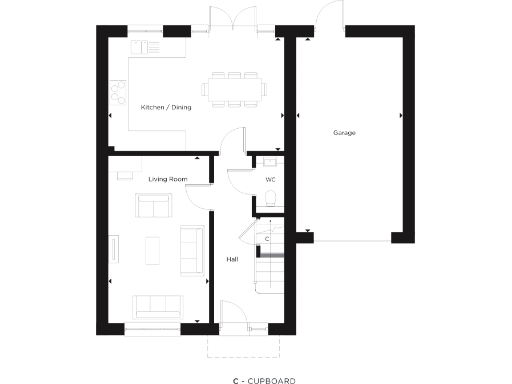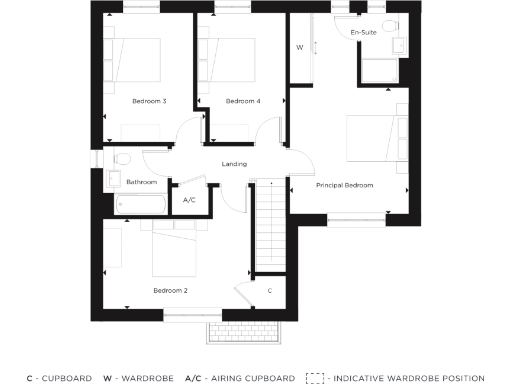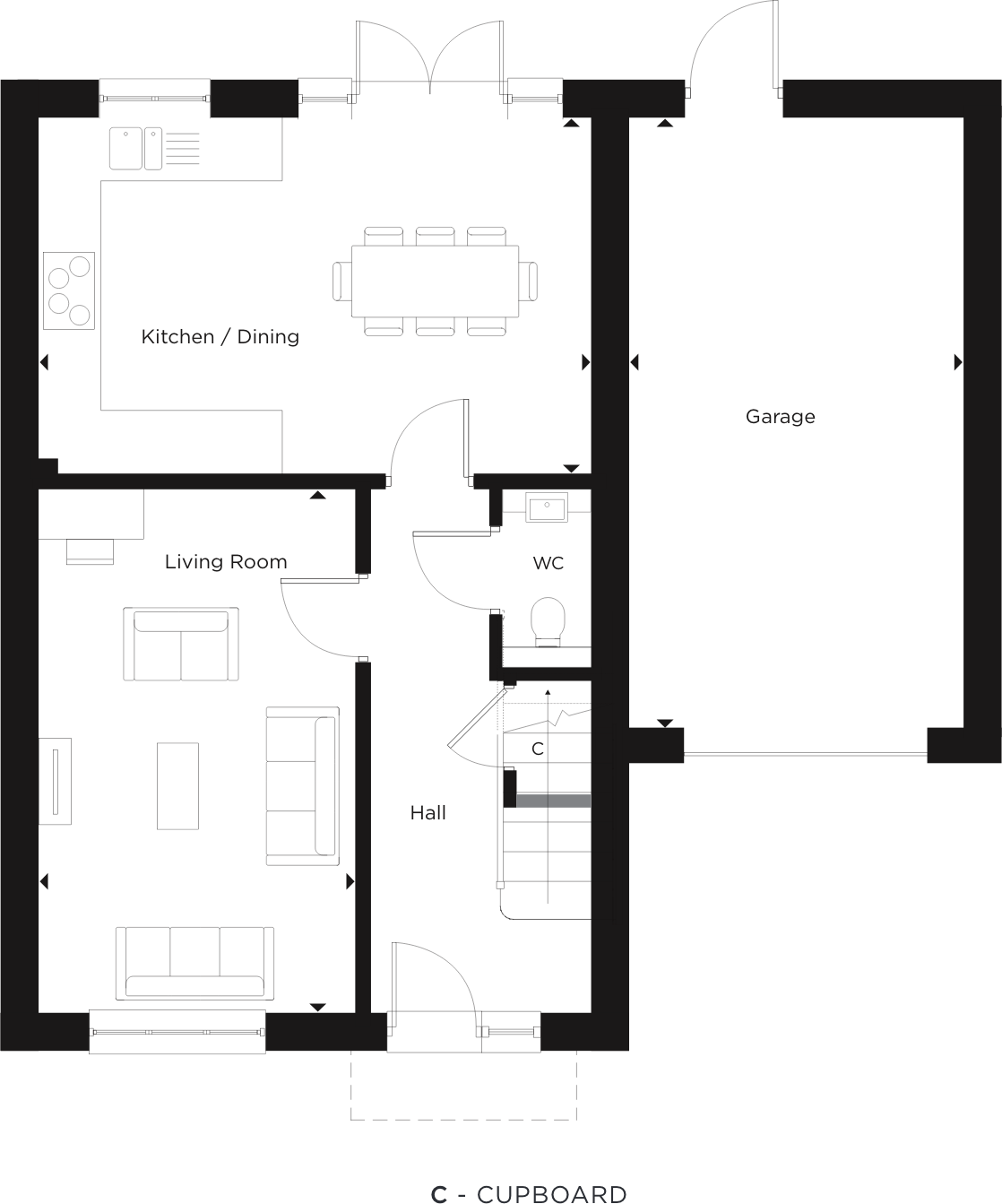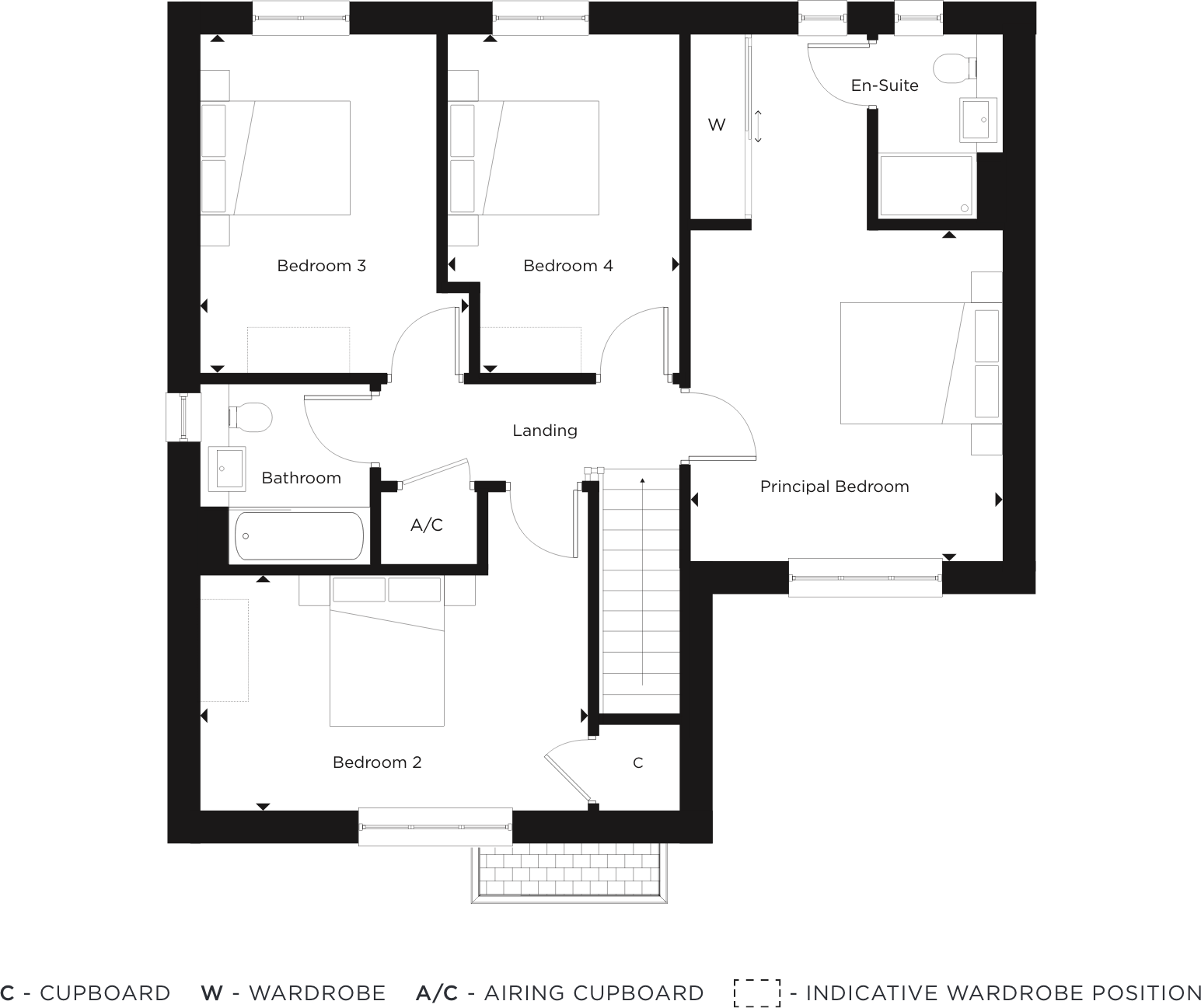Summary - 4 HALLS CLOSE DRAYTON ABINGDON OX14 4LU
4 bed 1 bath Link Detached House
South-facing garden and generous open-plan living for growing families.
New-build link-detached home on a large plot
A newly built four-bedroom link-detached home set on a large plot in Drayton village, designed for family life and flexible living. The ground floor offers a generous open-plan kitchen/living/dining area with bi-fold doors opening onto a south-facing landscaped garden, plus a separate family room for quieter relaxation. Practical features include underfloor heating to the ground floor, Amtico flooring downstairs and fitted wardrobes to the principal bedroom.
The principal bedroom benefits from a fitted en-suite and bespoke wardrobes; three further bedrooms provide space for children, a home office or guest rooms. Parking is straightforward with a driveway and single garage. The location delivers village convenience — short walks to pubs, shops, green spaces and good primary and secondary schools — while connections to Didcot Parkway and the A34/M40 corridor support commutes to Oxford and London.
Notable factual points to consider: the listing records one bathroom plus the principal en-suite, and a ground rent figure of £412 (average) is noted. Council tax band is not provided. Overall this house will suit families seeking modern, low-maintenance living in a very affluent, low-crime village setting, but buyers wanting multiple family bathrooms or wanting full tax/charge details should check those specifics before proceeding.
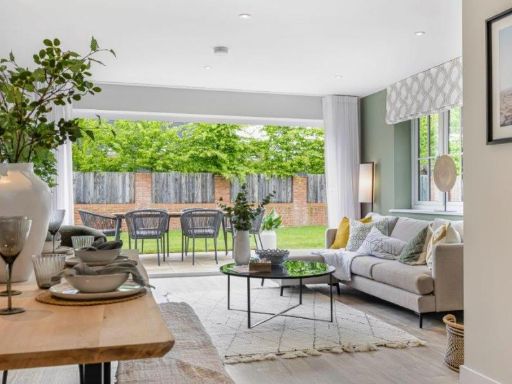 4 bedroom detached house for sale in Drayton,
Oxfordshire,
OX14 4LU, OX14 — £685,000 • 4 bed • 1 bath • 1162 ft²
4 bedroom detached house for sale in Drayton,
Oxfordshire,
OX14 4LU, OX14 — £685,000 • 4 bed • 1 bath • 1162 ft²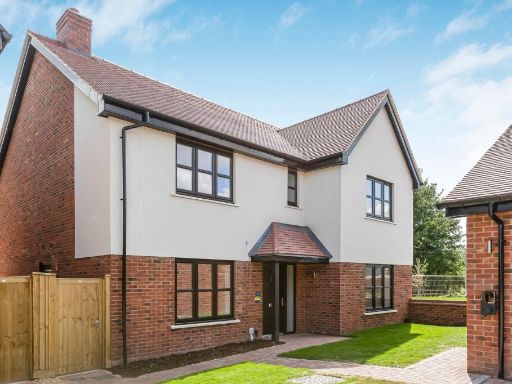 4 bedroom detached house for sale in Elgrove Gardens, Halls Close, OX14 — £850,000 • 4 bed • 2 bath • 1780 ft²
4 bedroom detached house for sale in Elgrove Gardens, Halls Close, OX14 — £850,000 • 4 bed • 2 bath • 1780 ft²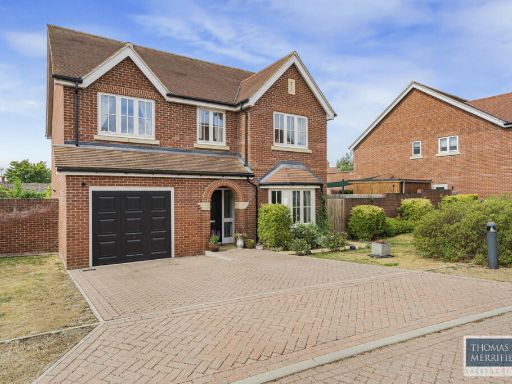 4 bedroom detached house for sale in Abbot Crescent, Drayton, OX14 — £775,000 • 4 bed • 3 bath • 2044 ft²
4 bedroom detached house for sale in Abbot Crescent, Drayton, OX14 — £775,000 • 4 bed • 3 bath • 2044 ft²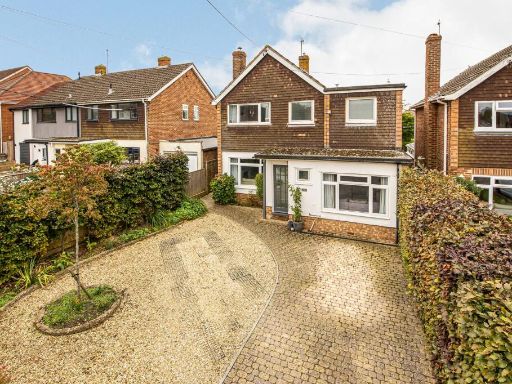 4 bedroom detached house for sale in Marcham Road, Drayton, OX14 — £550,000 • 4 bed • 2 bath • 1625 ft²
4 bedroom detached house for sale in Marcham Road, Drayton, OX14 — £550,000 • 4 bed • 2 bath • 1625 ft²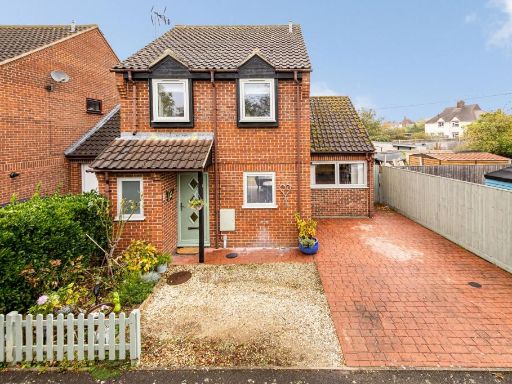 3 bedroom detached house for sale in Fisher Close, Drayton, OX14 — £425,000 • 3 bed • 1 bath • 958 ft²
3 bedroom detached house for sale in Fisher Close, Drayton, OX14 — £425,000 • 3 bed • 1 bath • 958 ft²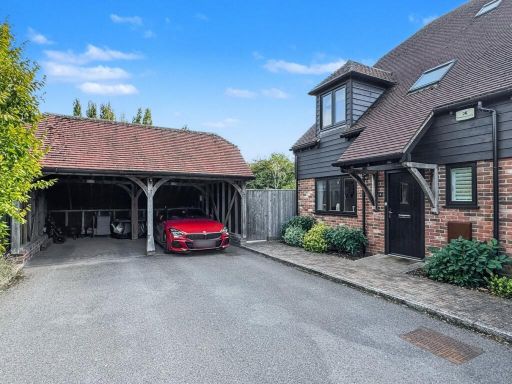 Property for sale in High Street, Drayton, Abingdon, OX14 — £650,000 • 1 bed • 1 bath • 2012 ft²
Property for sale in High Street, Drayton, Abingdon, OX14 — £650,000 • 1 bed • 1 bath • 2012 ft²