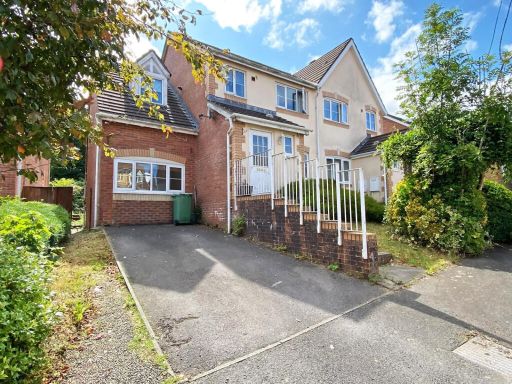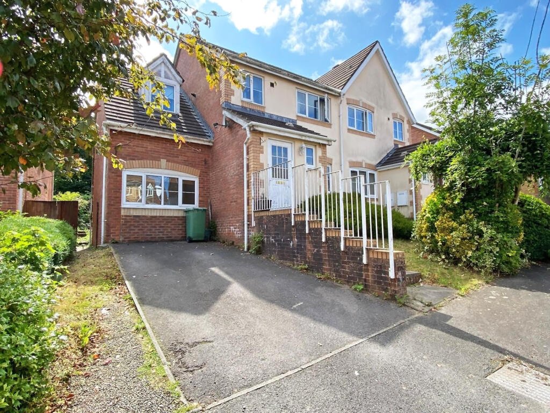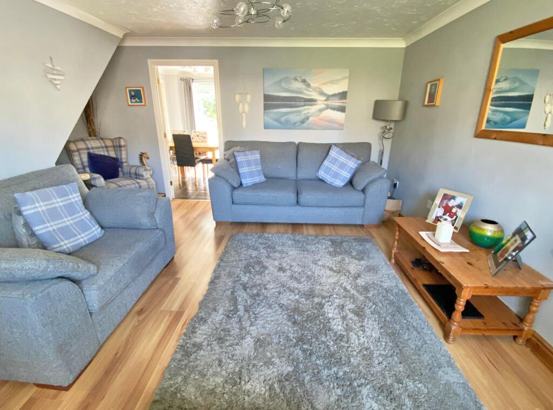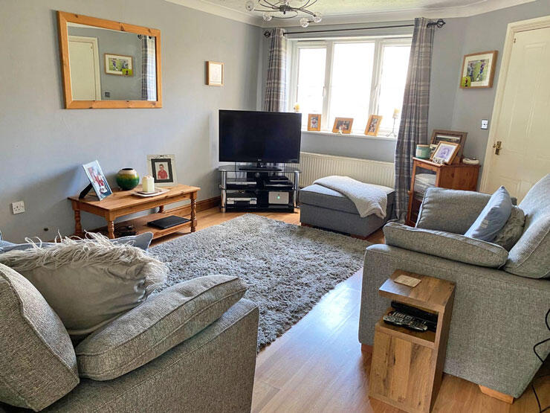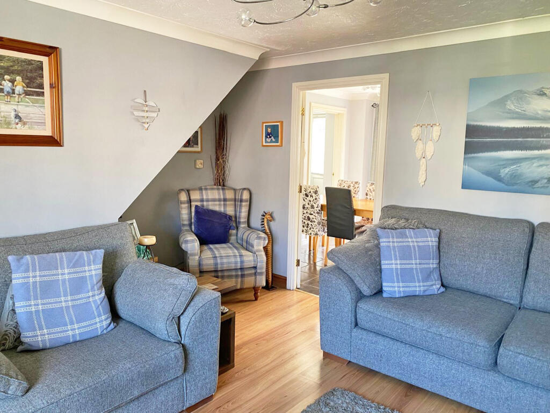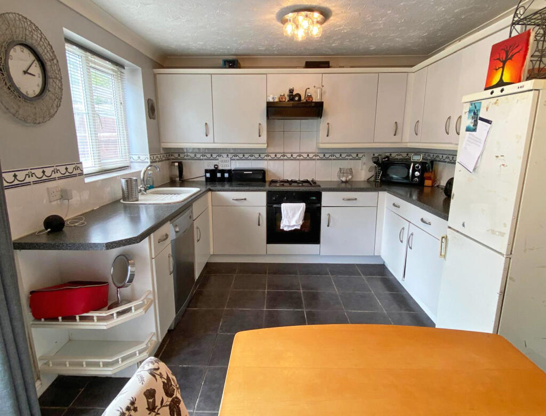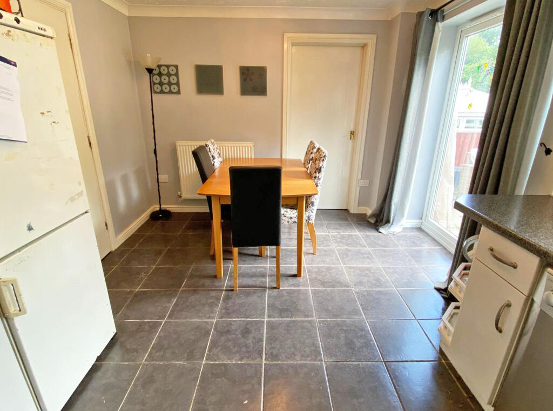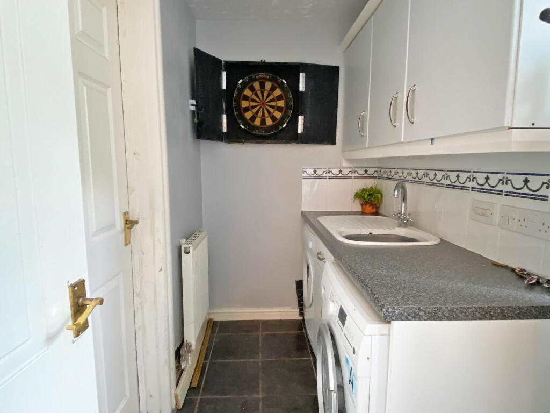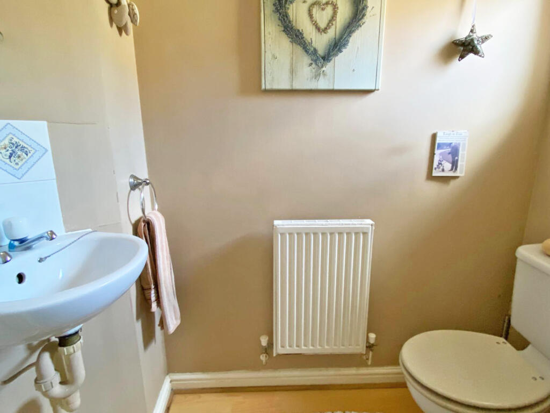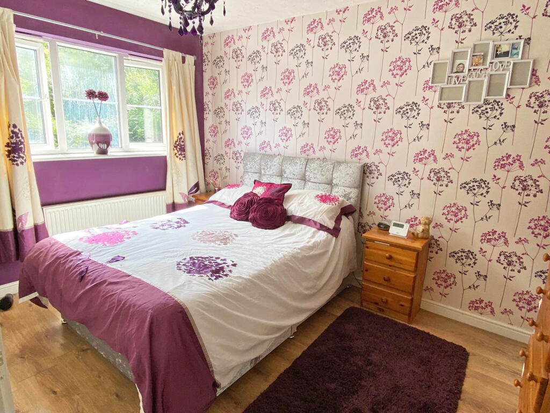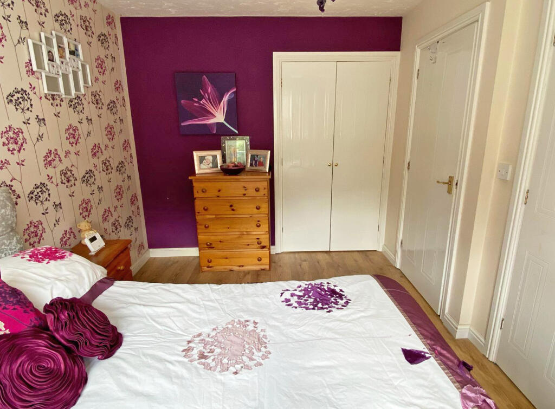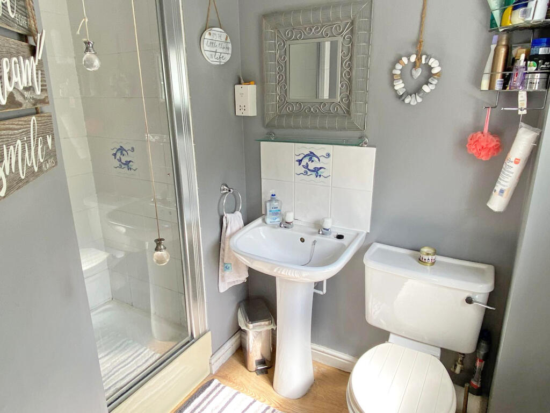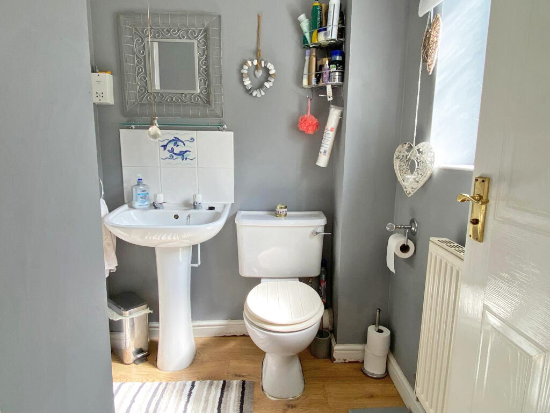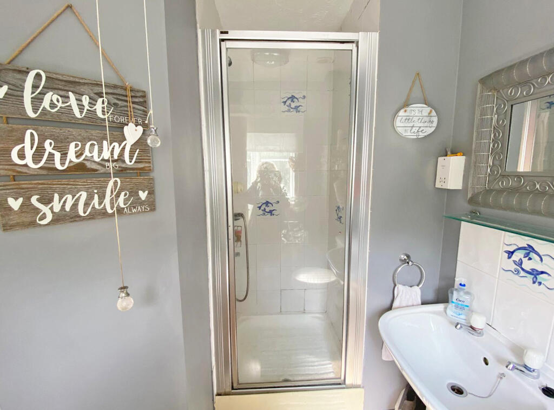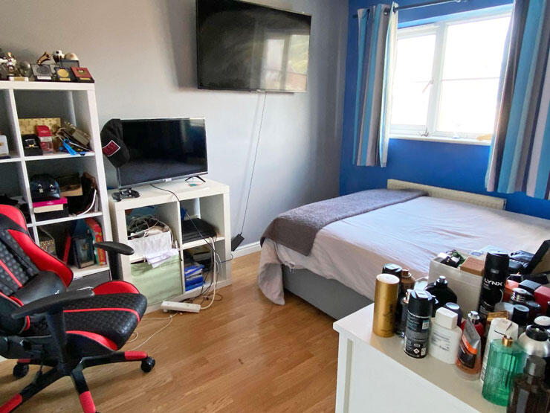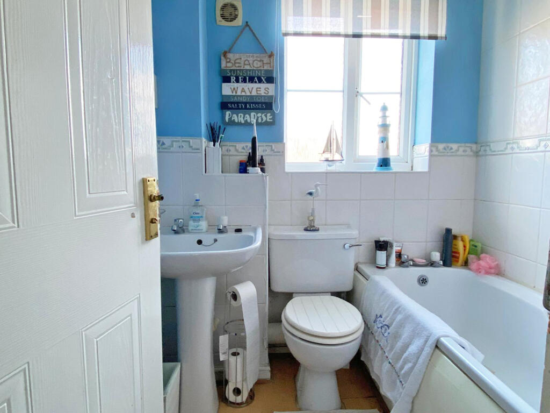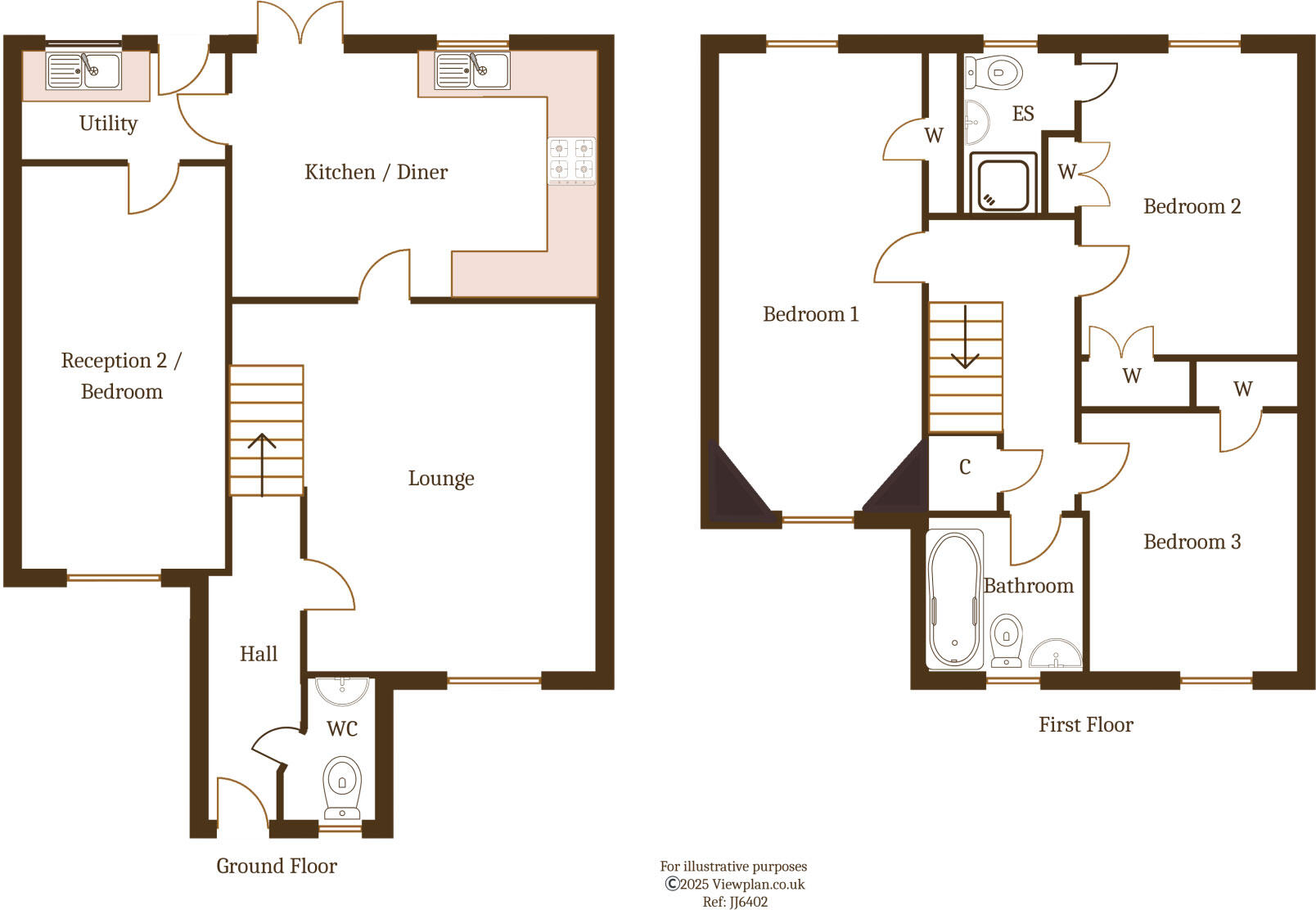Summary -
8 Trem Yr Efail,Ystrad Mynach,HENGOED,CF82 7FL
CF82 7FL
3 bed 2 bath Semi-Detached
Flexible family home near park & ride and local amenities.
Three double bedrooms with en‑suite to second bedroom and large master
Ground‑floor second reception (converted garage) — flexible but no integral garage
Front lawn, rear garden with patio and tree‑lined woodland outlook
Driveway provides off‑street parking; gas central heating and double glazing
Short walk to park & ride train station, shops, schools and hospital opposite
Two boarded attic spaces with pull‑down ladders for storage
No flood risk; freehold tenure and Council Tax Band D
Local area has high crime rates and is classified as very deprived
Set on a quiet cul‑de‑sac in an established Forge Mill development, this spacious semi‑detached house offers flexible family living and useful commuter links. The ground floor provides a lounge, generous kitchen/diner with French doors to the garden, plus a second reception room originally the garage — suitable as a home office, playroom or ground‑floor bedroom. Two attic spaces are boarded and accessed by pull‑down ladders, adding practical storage.
Upstairs there are three double bedrooms, with an en‑suite to the second bedroom and a large master that benefits from multiple windows. The property includes double glazing, gas central heating and a utility room off the kitchen. Outside there is an elevated front lawn, side driveway for off‑street parking and a rear garden with paved patio, lawn and mature trees creating a woodland outlook.
Practical advantages include a short walk to the park & ride train station, nearby shops (including Tesco and Lidl), local schools and bus links; the hospital sits opposite the development. There is no recorded flood risk and the home is offered freehold with Council Tax Band D.
Important negatives to note: the neighbourhood records higher crime statistics and the wider area scores as very deprived — buyers should consider local safety and amenity factors. The second reception is a garage conversion (no integral garage remaining) which affects storage/parking options. Measurements and fittings are provided as a guide; prospective purchasers should satisfy themselves with inspections.
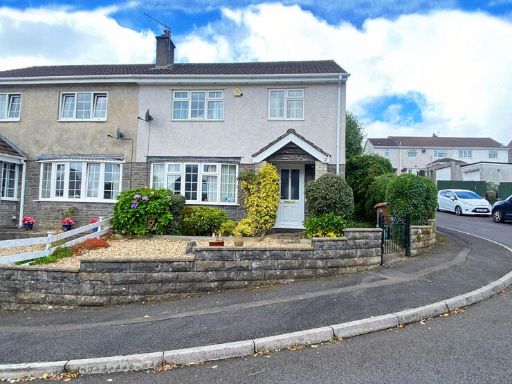 3 bedroom semi-detached house for sale in Trinity Close, Ystrad Mynach, Hengoed, CF82 7DT, CF82 — £239,950 • 3 bed • 1 bath
3 bedroom semi-detached house for sale in Trinity Close, Ystrad Mynach, Hengoed, CF82 7DT, CF82 — £239,950 • 3 bed • 1 bath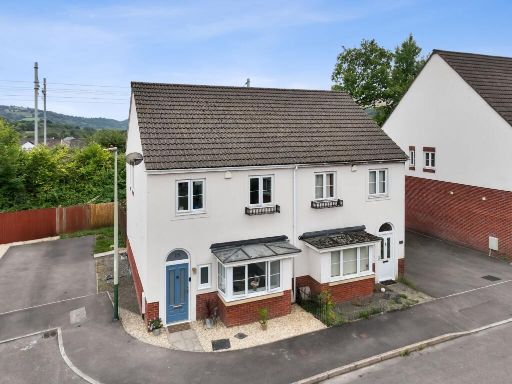 3 bedroom semi-detached house for sale in The Railway Junction, Ystrad Mynach, CF82 — £230,000 • 3 bed • 2 bath • 861 ft²
3 bedroom semi-detached house for sale in The Railway Junction, Ystrad Mynach, CF82 — £230,000 • 3 bed • 2 bath • 861 ft²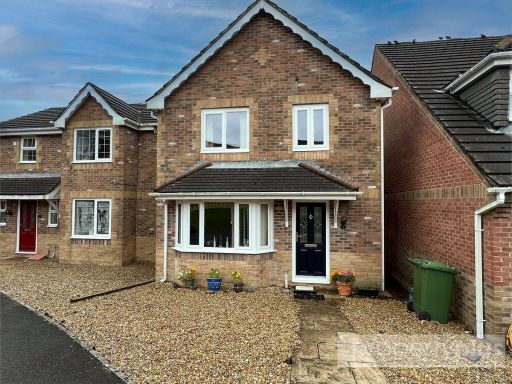 3 bedroom semi-detached house for sale in Cedar Wood Drive, Tonyrefail, Rhondda Cynon Taff, CF39 — £235,000 • 3 bed • 2 bath • 668 ft²
3 bedroom semi-detached house for sale in Cedar Wood Drive, Tonyrefail, Rhondda Cynon Taff, CF39 — £235,000 • 3 bed • 2 bath • 668 ft²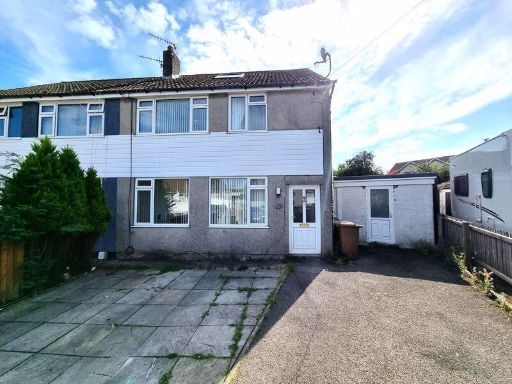 4 bedroom semi-detached house for sale in Heol Barri, Caerphilly, CF83 — £325,000 • 4 bed • 2 bath
4 bedroom semi-detached house for sale in Heol Barri, Caerphilly, CF83 — £325,000 • 4 bed • 2 bath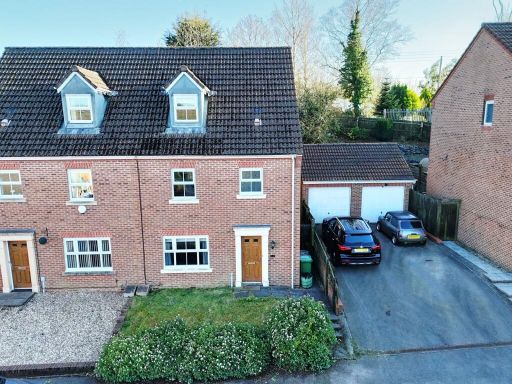 4 bedroom semi-detached house for sale in Cwm Braenar, Pontllanfraith, Blackwood, NP12 — £290,000 • 4 bed • 2 bath • 1346 ft²
4 bedroom semi-detached house for sale in Cwm Braenar, Pontllanfraith, Blackwood, NP12 — £290,000 • 4 bed • 2 bath • 1346 ft²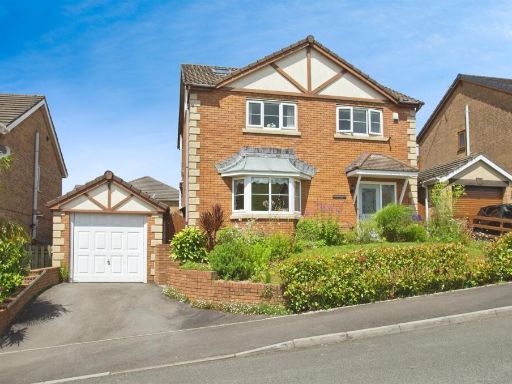 4 bedroom detached house for sale in Gwern Heulog, Tonyrefail, Porth, CF39 — £375,000 • 4 bed • 3 bath • 1615 ft²
4 bedroom detached house for sale in Gwern Heulog, Tonyrefail, Porth, CF39 — £375,000 • 4 bed • 3 bath • 1615 ft²





























