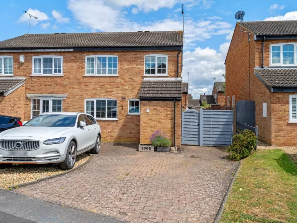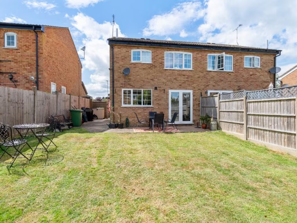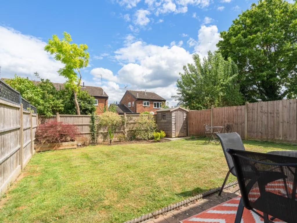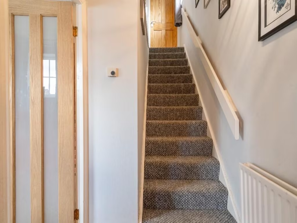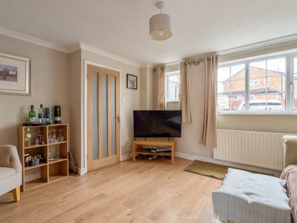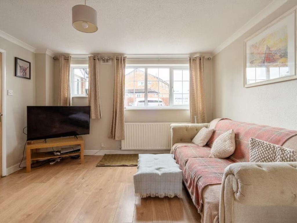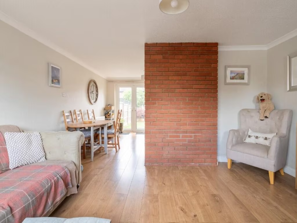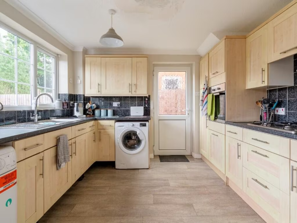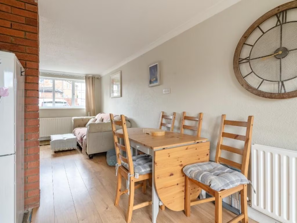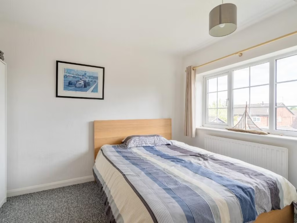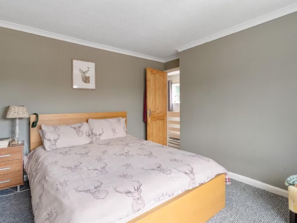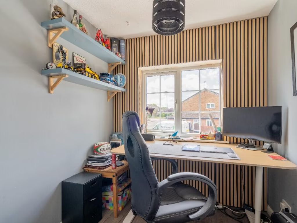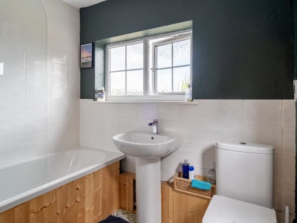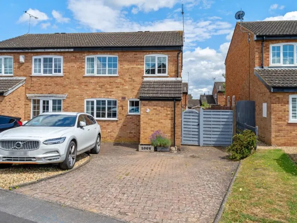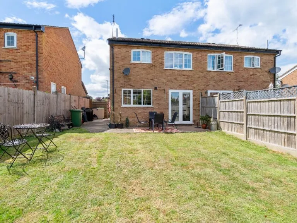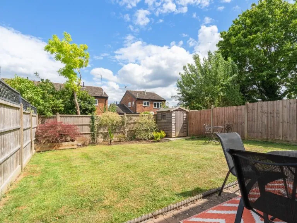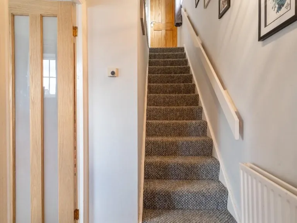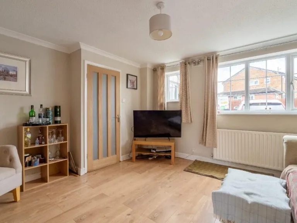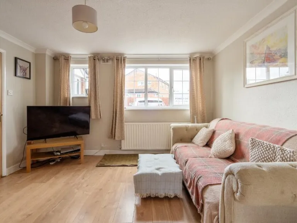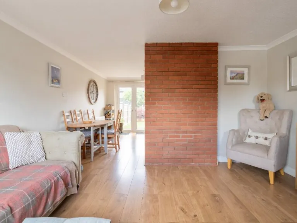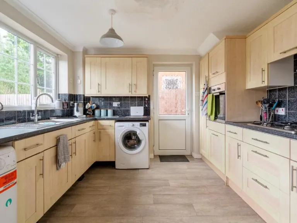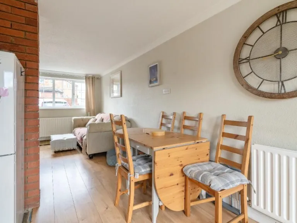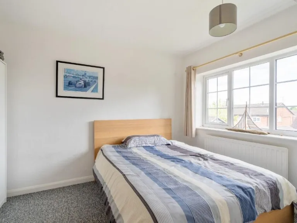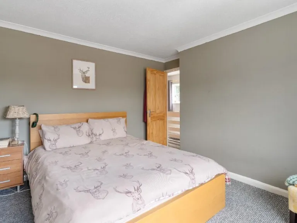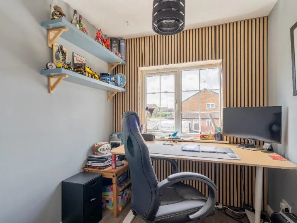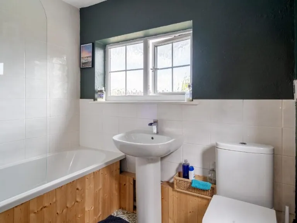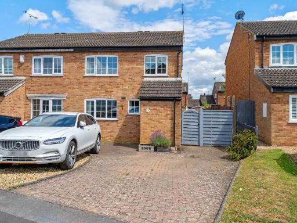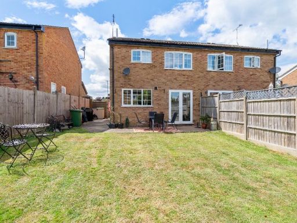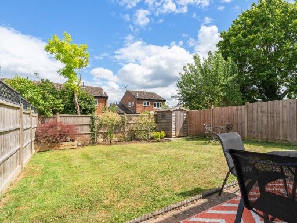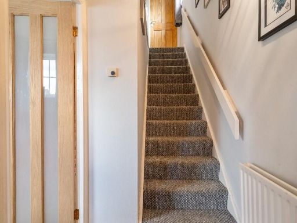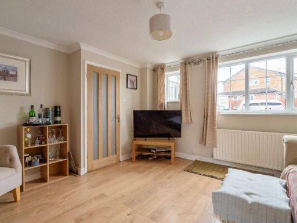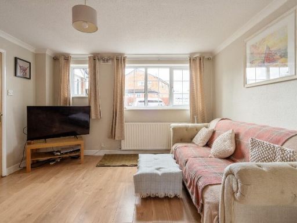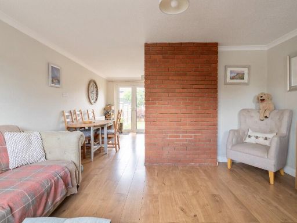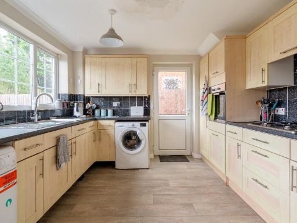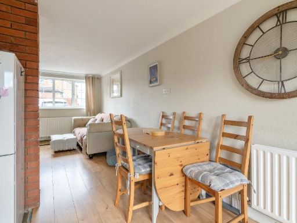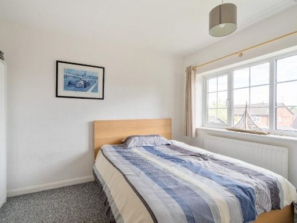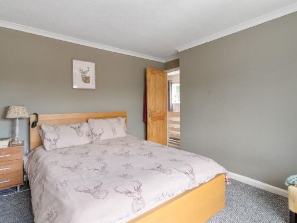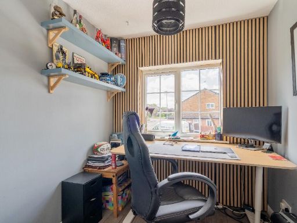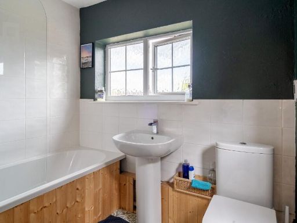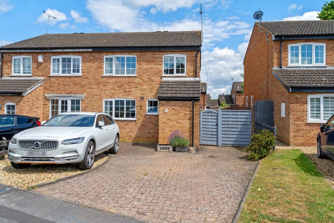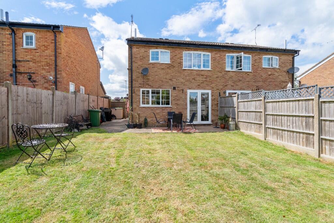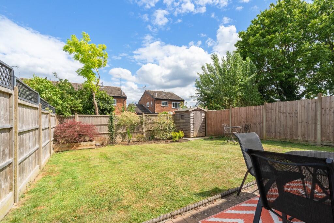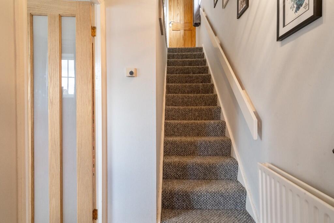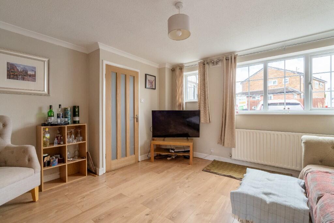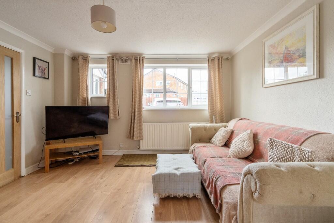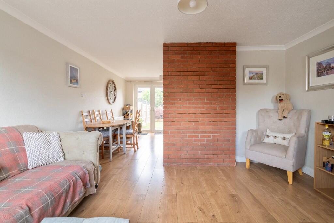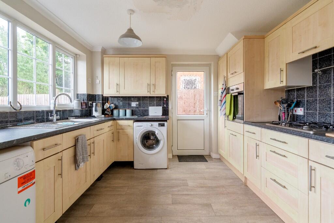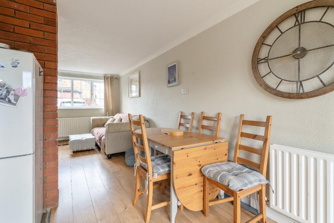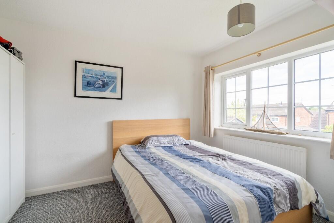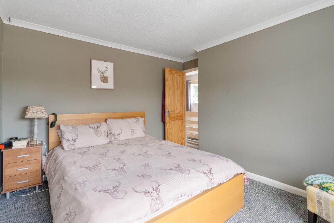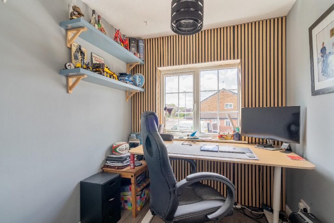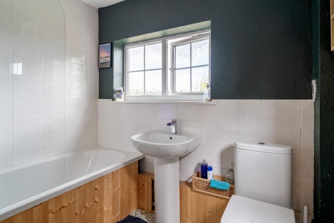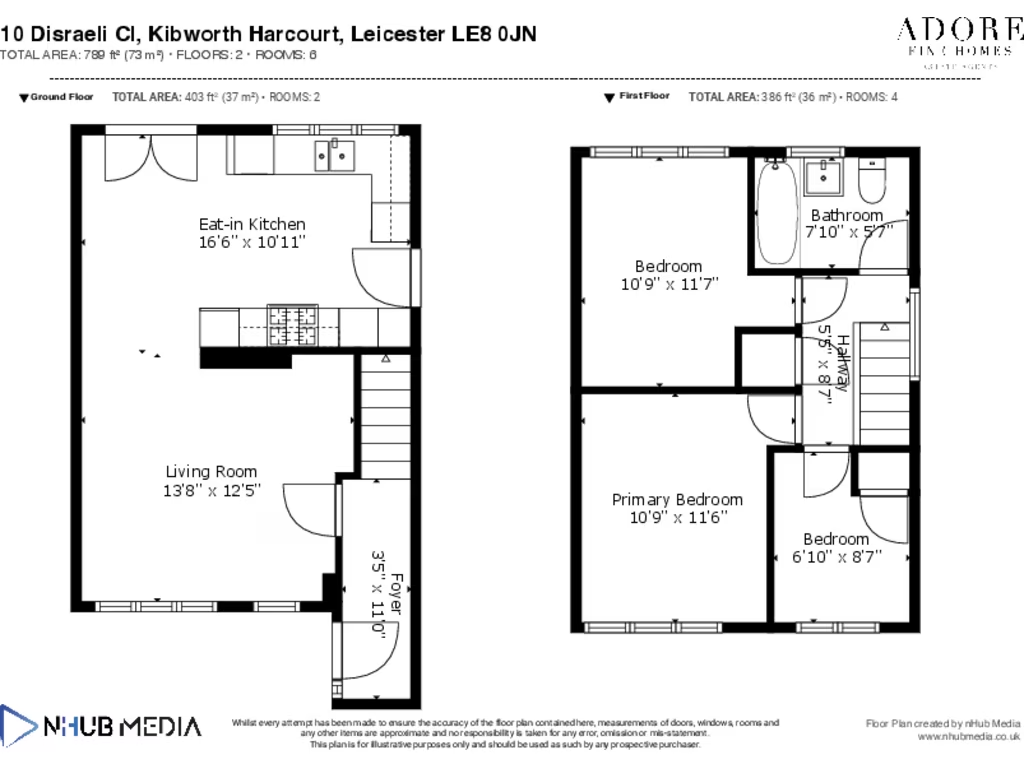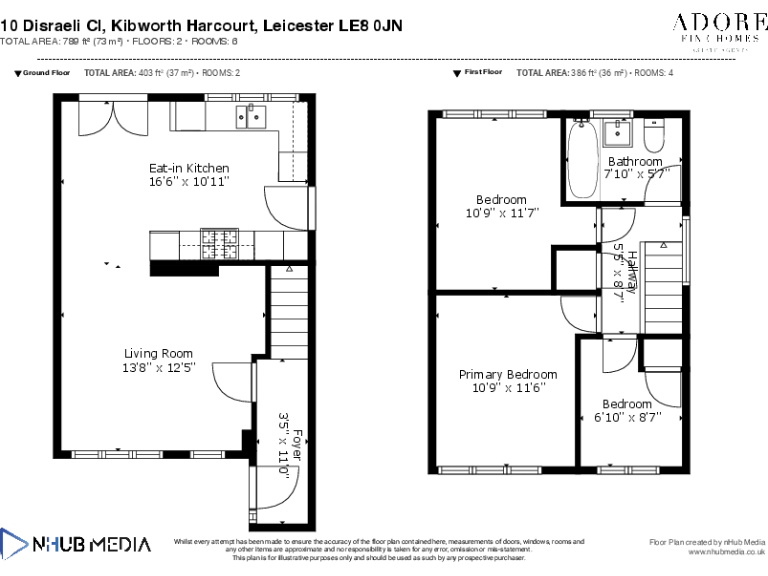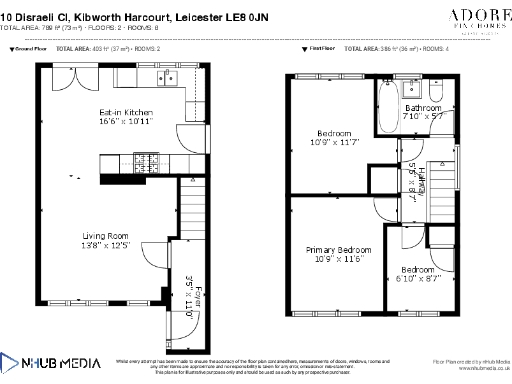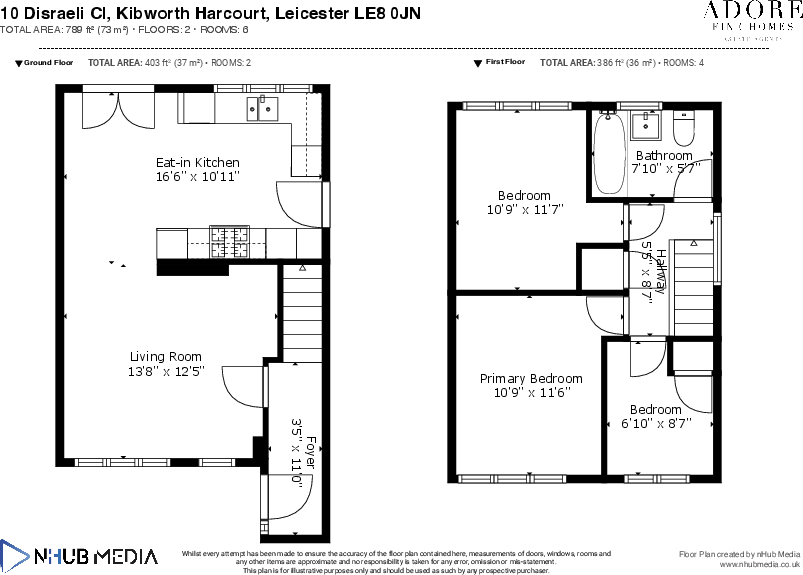Summary - 10 DISRAELI CLOSE KIBWORTH BEAUCHAMP LEICESTER LE8 0JN
3 bed 1 bath Semi-Detached
Peaceful cul-de-sac home with generous rear garden and driveway parking.
Three well-proportioned bedrooms, light airy accommodation
Set at the end of a tucked-away cul-de-sac, this well-appointed three-bedroom home offers comfortable, open-plan living within a short walk of the High Street. The lounge opens into a fitted kitchen/diner, creating a light, sociable ground floor ideal for family life.
Outside there is a generous, relatively private rear garden and a broad paved driveway providing ample off-street parking that runs alongside the house. The property is Freehold and located in a very low-crime, affluent village served by highly rated primary and secondary schools.
Practical considerations: the house is compact (approximately 789 sq ft) with a single family bathroom and a small plot. Broadband speeds are reported as slow, which may matter for home-working needs. Overall, the home suits growing families seeking village living with good local amenities and easy road and rail access to Leicester and Market Harborough.
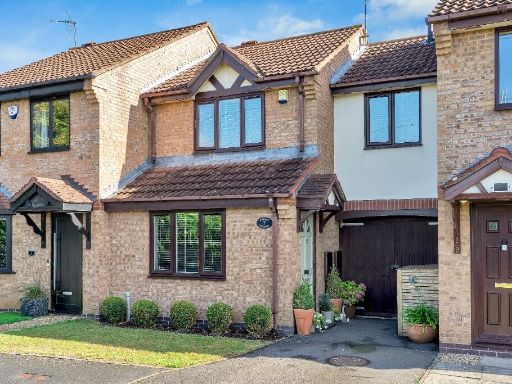 3 bedroom terraced house for sale in Braymish Close, Kibworth, LE8 — £275,000 • 3 bed • 1 bath • 982 ft²
3 bedroom terraced house for sale in Braymish Close, Kibworth, LE8 — £275,000 • 3 bed • 1 bath • 982 ft²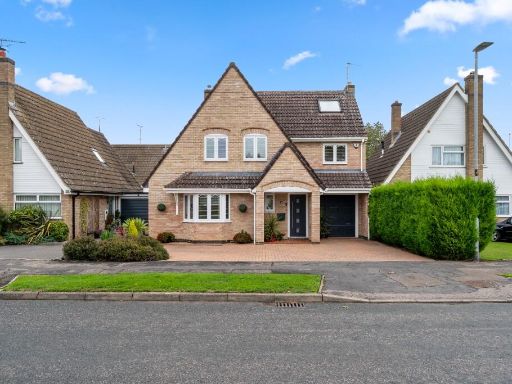 4 bedroom detached house for sale in Brookfield Way, Kibworth, LE8 — £485,000 • 4 bed • 3 bath • 1933 ft²
4 bedroom detached house for sale in Brookfield Way, Kibworth, LE8 — £485,000 • 4 bed • 3 bath • 1933 ft²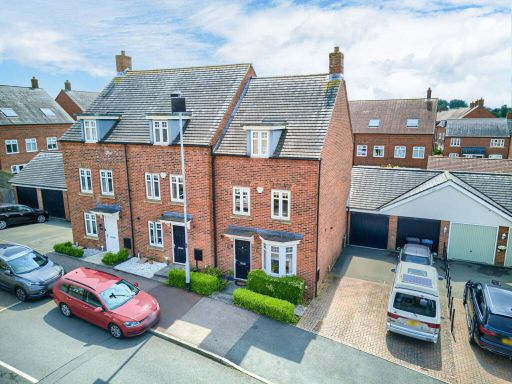 3 bedroom terraced house for sale in Polwell Road, Kibworth Harcourt, LE8 — £290,000 • 3 bed • 2 bath • 1141 ft²
3 bedroom terraced house for sale in Polwell Road, Kibworth Harcourt, LE8 — £290,000 • 3 bed • 2 bath • 1141 ft²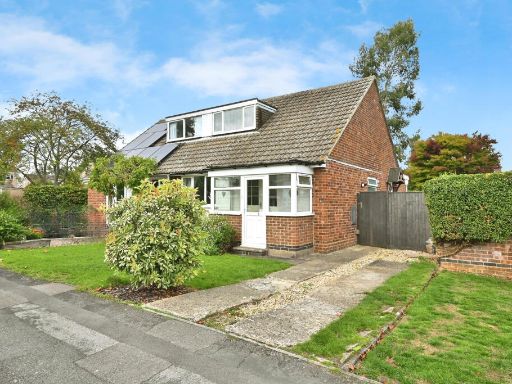 3 bedroom semi-detached house for sale in Rookery Close, Kibworth, Leicestershire LE8 0SD, LE8 — £250,000 • 3 bed • 1 bath • 862 ft²
3 bedroom semi-detached house for sale in Rookery Close, Kibworth, Leicestershire LE8 0SD, LE8 — £250,000 • 3 bed • 1 bath • 862 ft²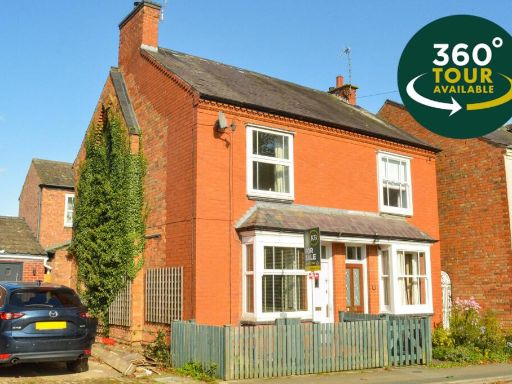 3 bedroom semi-detached house for sale in Fleckney Road, Kibworth Beauchamp, Leicester, LE8 — £290,000 • 3 bed • 1 bath • 1023 ft²
3 bedroom semi-detached house for sale in Fleckney Road, Kibworth Beauchamp, Leicester, LE8 — £290,000 • 3 bed • 1 bath • 1023 ft²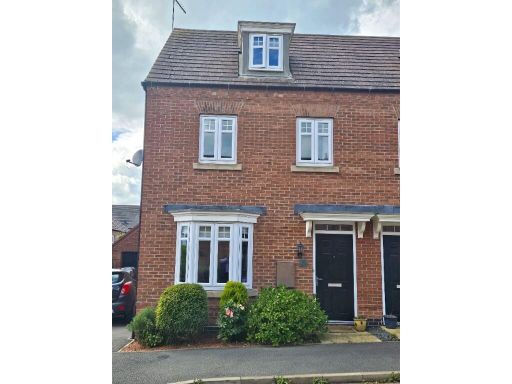 3 bedroom semi-detached house for sale in Dairy Way, Kibworth Harcourt, Leics., LE8 — £320,000 • 3 bed • 2 bath • 1119 ft²
3 bedroom semi-detached house for sale in Dairy Way, Kibworth Harcourt, Leics., LE8 — £320,000 • 3 bed • 2 bath • 1119 ft²