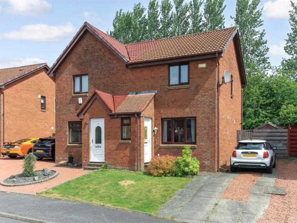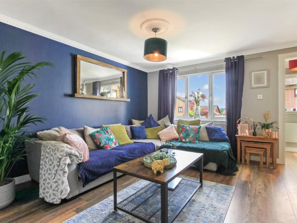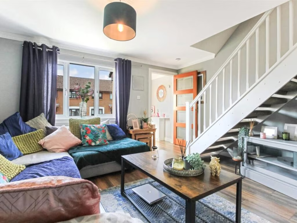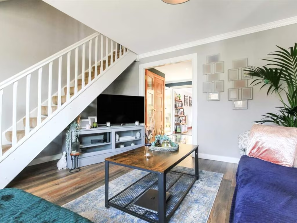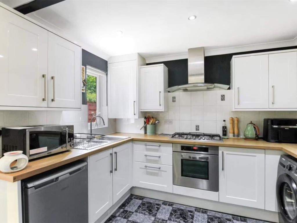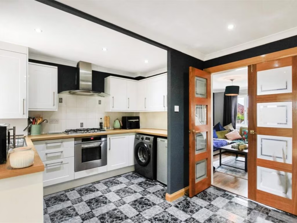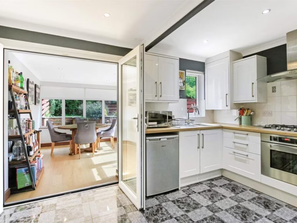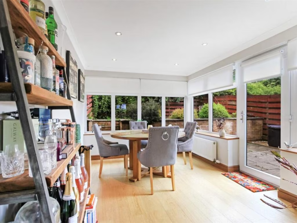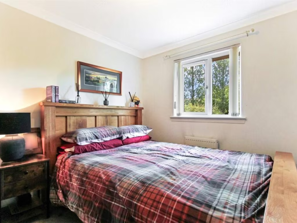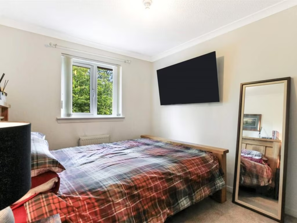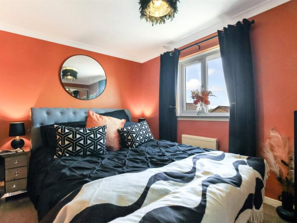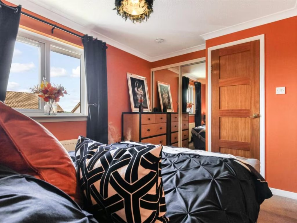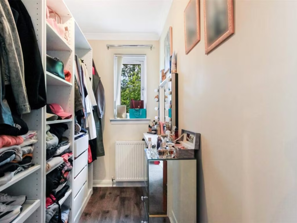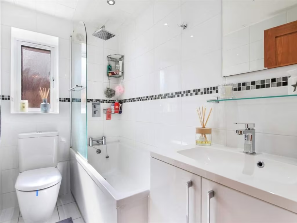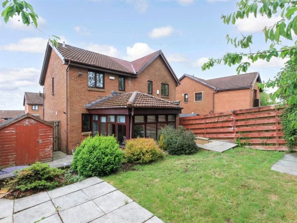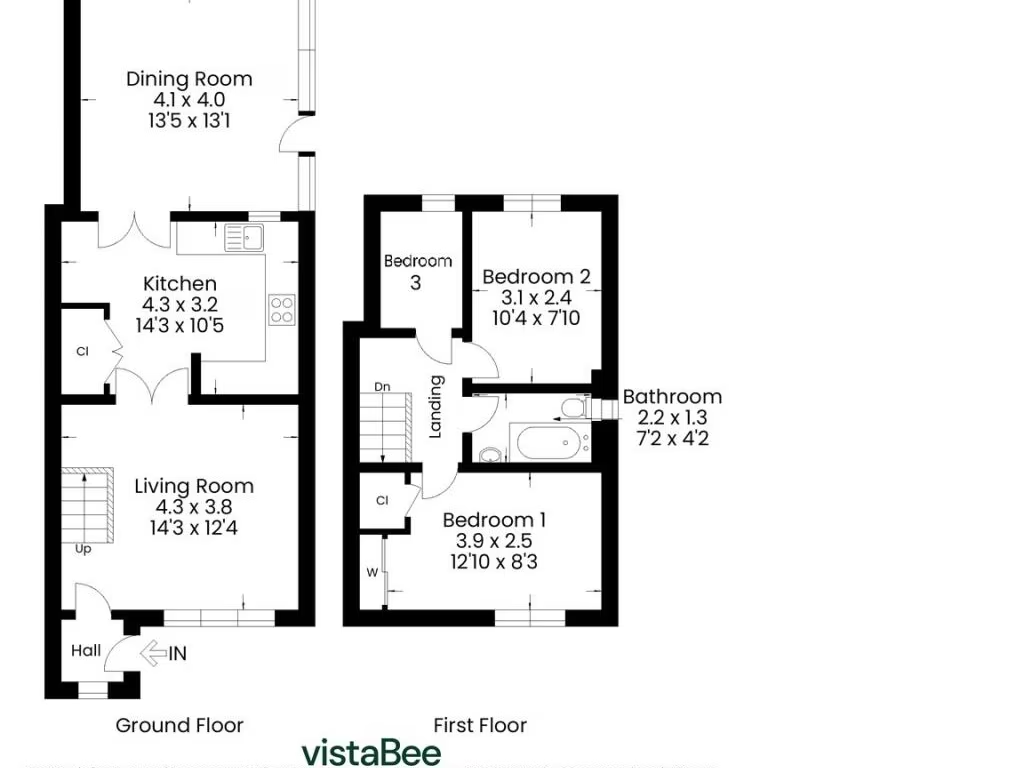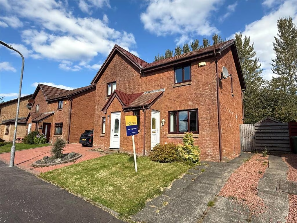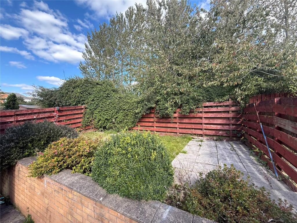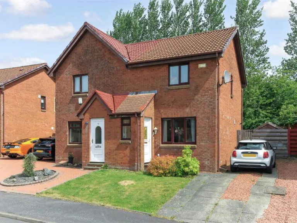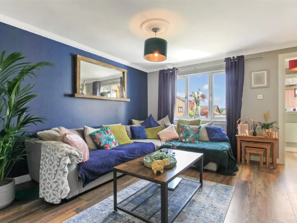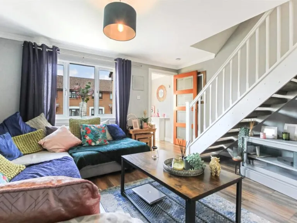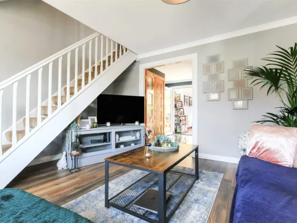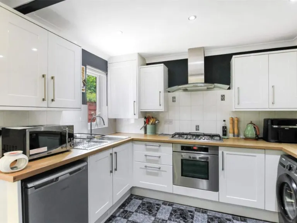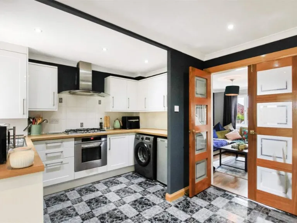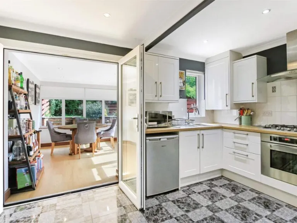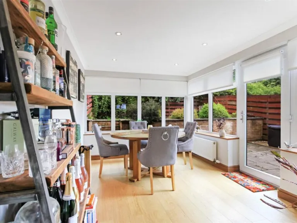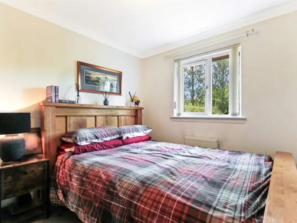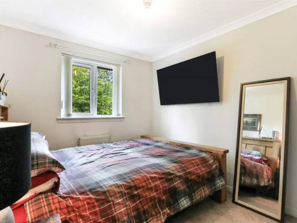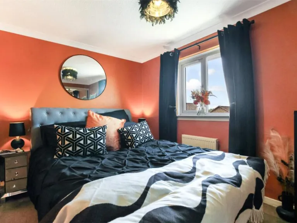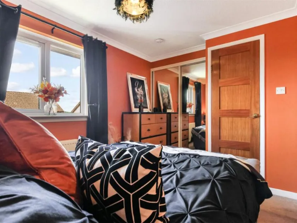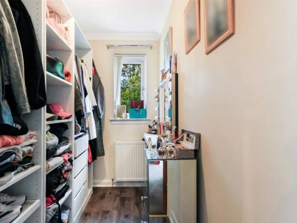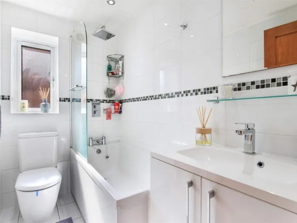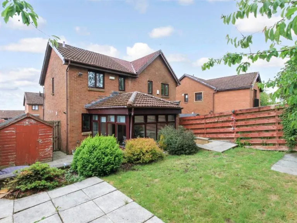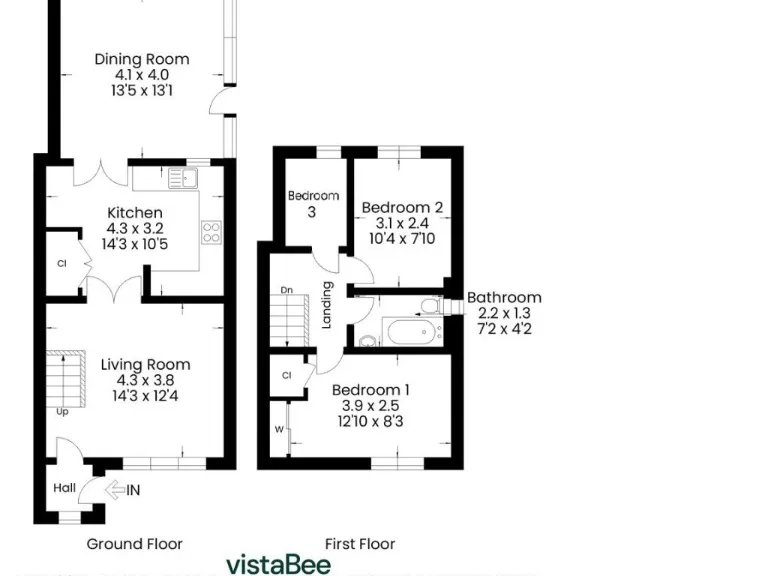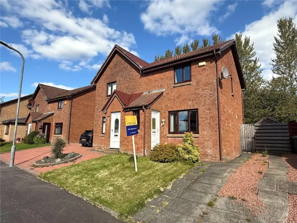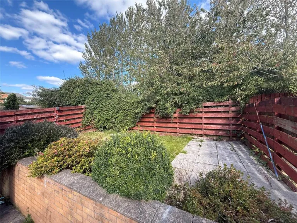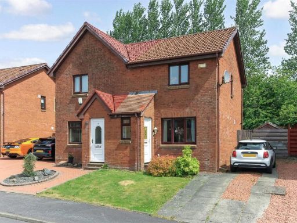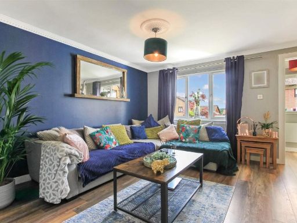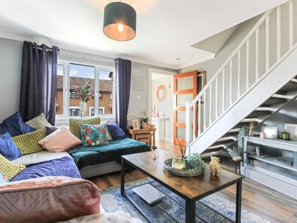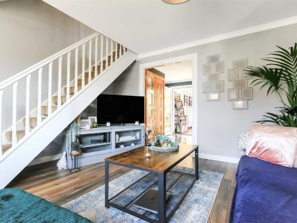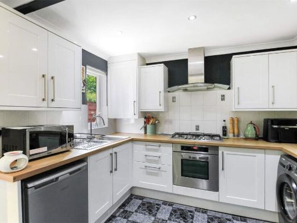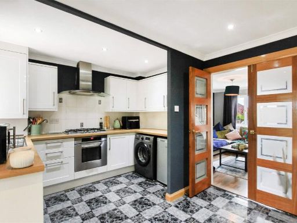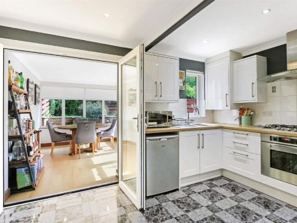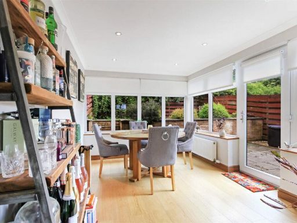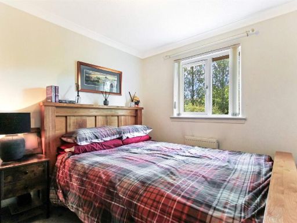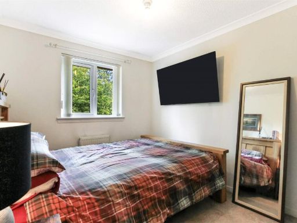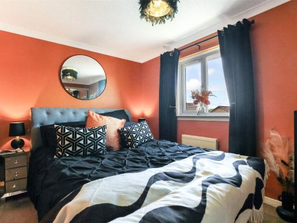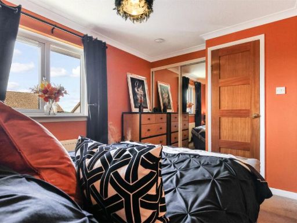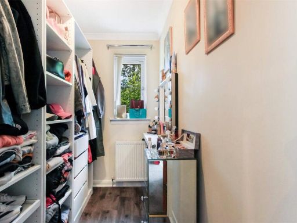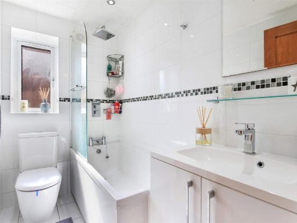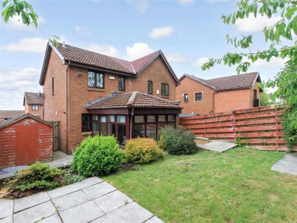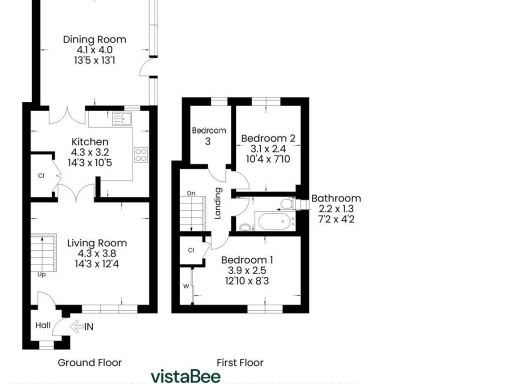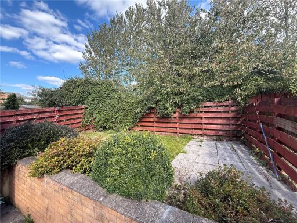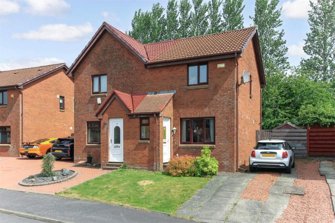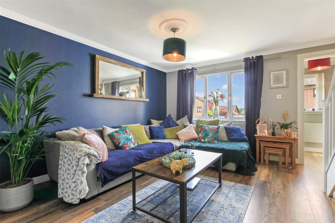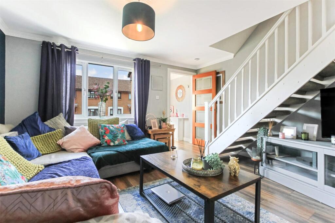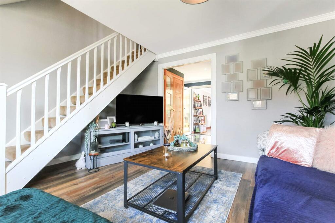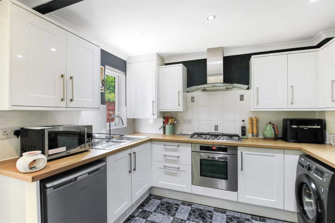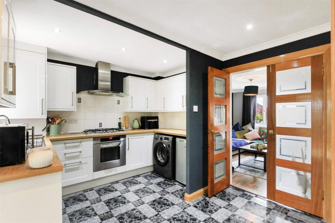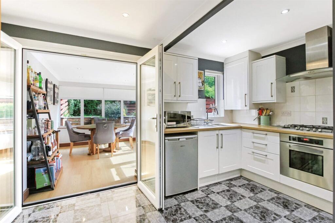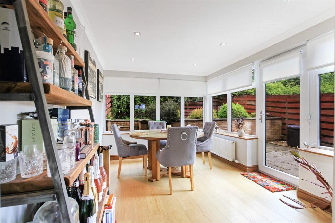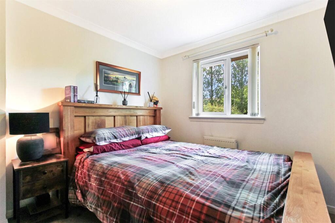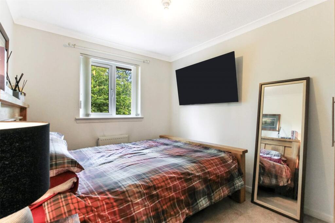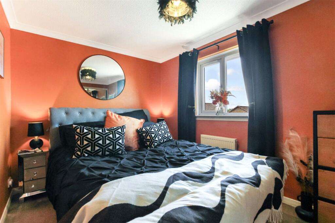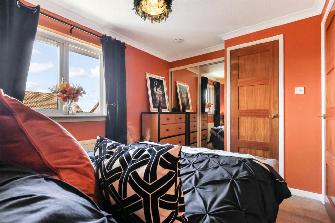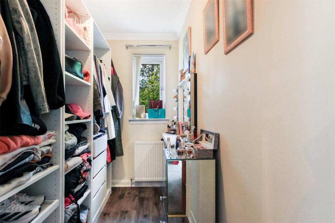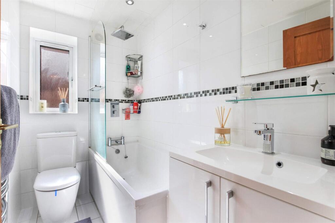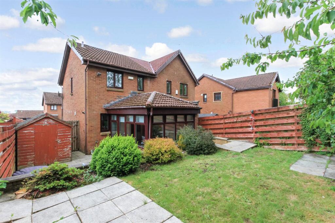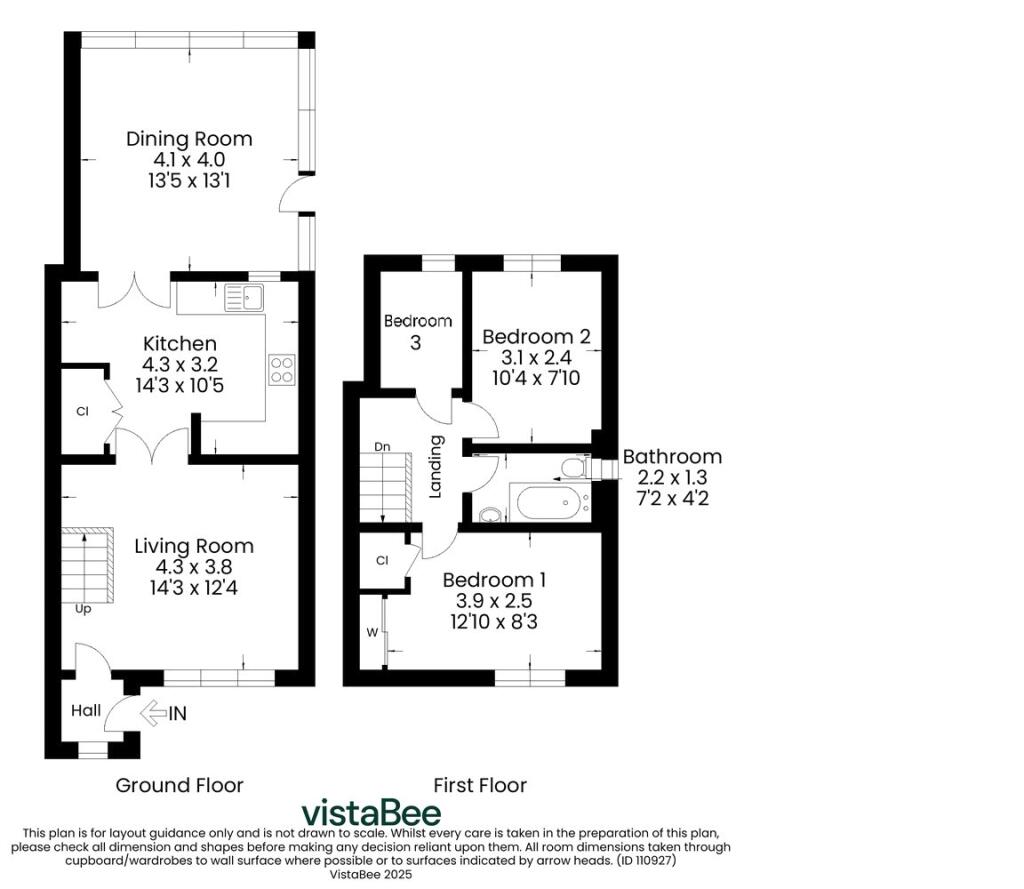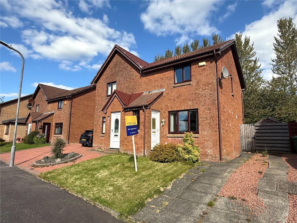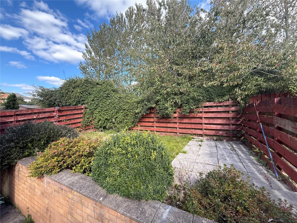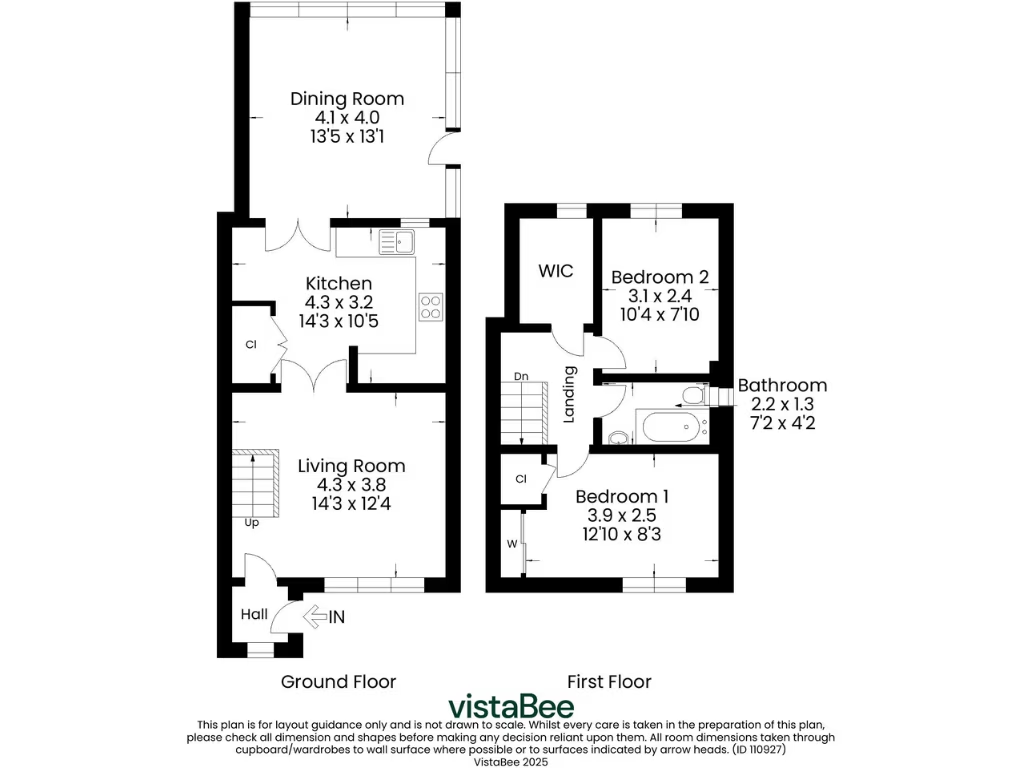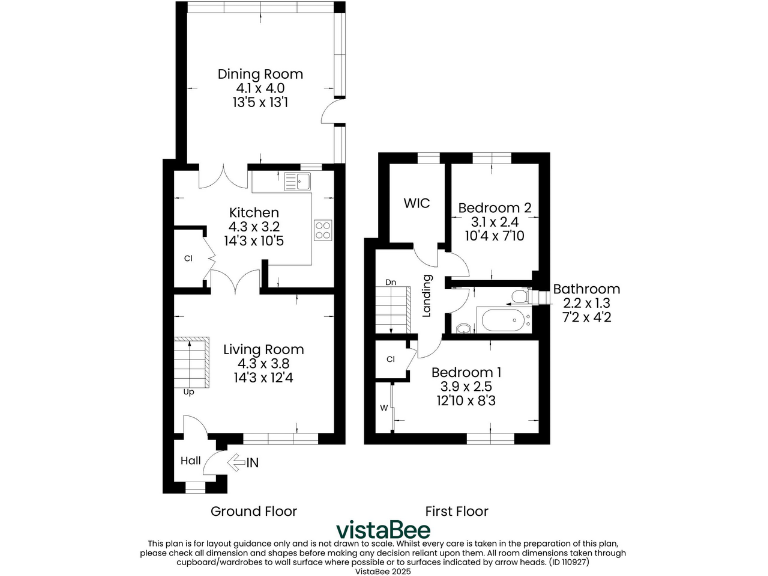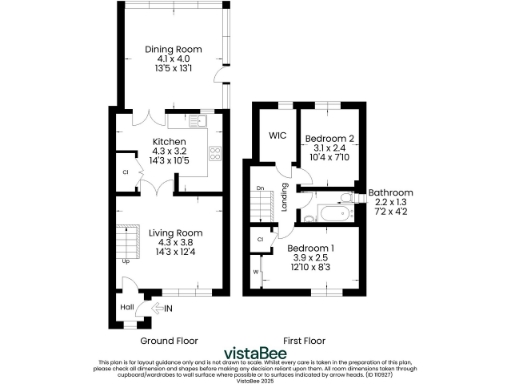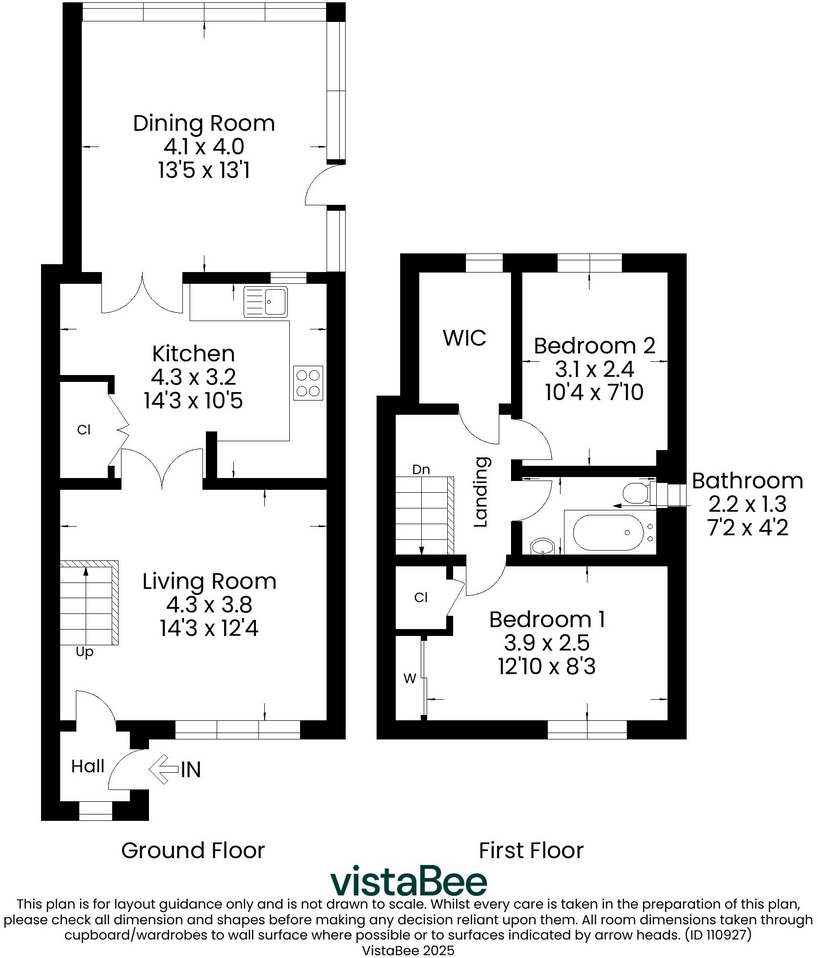Summary - Macarthur Crescent, East Kilbride, Glasgow, South Lanarkshire, G74 G74 4TL
3 bed 1 bath Semi-Detached
Compact, modern three-bedroom family home with garden and driveway in Stewartfield..
3 double bedrooms with built-in storage in master
Single family bathroom only — may strain larger households
Extended dining room offers flexible extra living space
Enclosed rear garden and off-street driveway parking
Gas central heating, double glazing, fast broadband, excellent mobile
Small overall footprint — approx 775 sq ft
Freehold tenure; no flood risk
Wider area classified as very deprived — impacts long-term prospects
A well-presented three-bedroom semi-detached home in Stewartfield offering practical family living across two floors. The house benefits from a modern kitchen, an extended dining room that can serve as a playroom or second lounge, and good natural light in the main reception. Off-street parking and an enclosed rear garden add useful outdoor space for children and pets.
Internally the layout is traditional and efficient: lounge, dining-size kitchen, downstairs extension, three bedrooms and a single family bathroom. The master and second bedroom are double rooms with built-in storage; the third room is currently used as a walk-in wardrobe and provides extra storage. Gas central heating, double glazing, fast broadband and excellent mobile signal make this a practical choice for working families or commuters.
Buyers should note the property’s overall footprint is relatively small (c.775 sq ft) and there is only one bathroom, which may be limiting for larger families. The wider area is classified as very deprived, which may affect long-term resale prospects and local services. Council tax is moderate and there is no flood risk.
This freehold house suits first-time buyers or growing families seeking a move-in-ready home with scope to personalise. Viewing is recommended to appreciate the layout and natural light; the accommodation is practical and well-located for town centre amenities and commuter links.
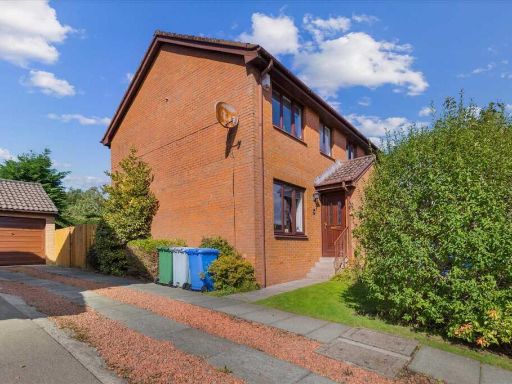 3 bedroom semi-detached house for sale in Alwyn Drive, Stewartfield, EAST KILBRIDE, G74 — £230,000 • 3 bed • 1 bath • 719 ft²
3 bedroom semi-detached house for sale in Alwyn Drive, Stewartfield, EAST KILBRIDE, G74 — £230,000 • 3 bed • 1 bath • 719 ft²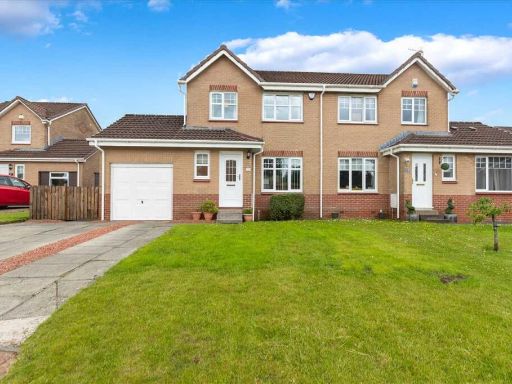 3 bedroom semi-detached house for sale in Wintergreen Court, Stewartfield, EAST KILBRIDE, G74 — £255,000 • 3 bed • 2 bath • 927 ft²
3 bedroom semi-detached house for sale in Wintergreen Court, Stewartfield, EAST KILBRIDE, G74 — £255,000 • 3 bed • 2 bath • 927 ft²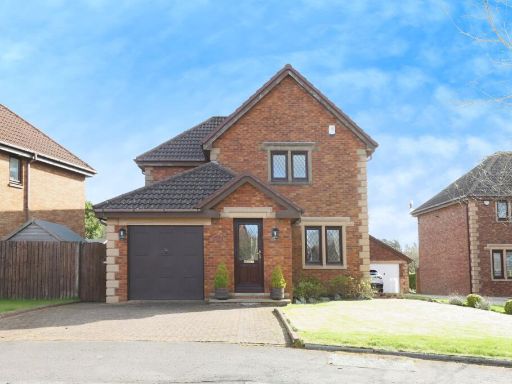 3 bedroom detached house for sale in Fairlie, Glasgow, G74 — £335,000 • 3 bed • 2 bath • 1184 ft²
3 bedroom detached house for sale in Fairlie, Glasgow, G74 — £335,000 • 3 bed • 2 bath • 1184 ft²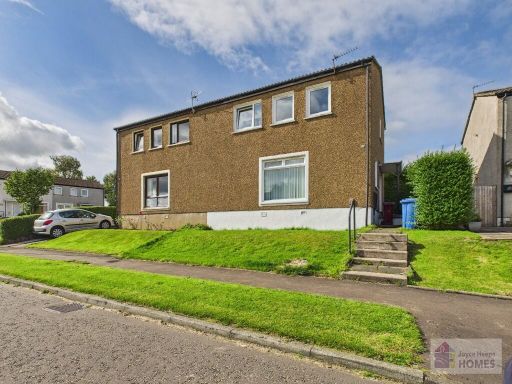 3 bedroom semi-detached villa for sale in Carrick Road, East Mains, East Kilbride, G74 , G74 — £160,000 • 3 bed • 1 bath • 969 ft²
3 bedroom semi-detached villa for sale in Carrick Road, East Mains, East Kilbride, G74 , G74 — £160,000 • 3 bed • 1 bath • 969 ft²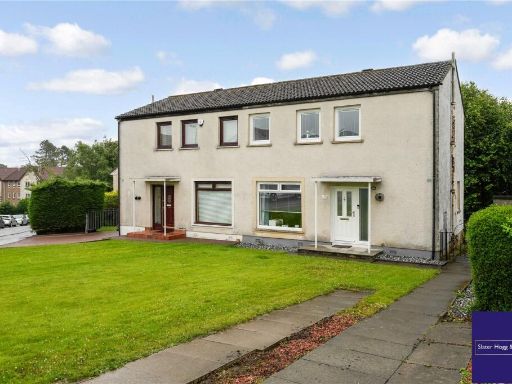 3 bedroom semi-detached house for sale in Carrick Road, East Kilbride, Glasgow, South Lanarkshire, G74 — £160,000 • 3 bed • 1 bath • 958 ft²
3 bedroom semi-detached house for sale in Carrick Road, East Kilbride, Glasgow, South Lanarkshire, G74 — £160,000 • 3 bed • 1 bath • 958 ft²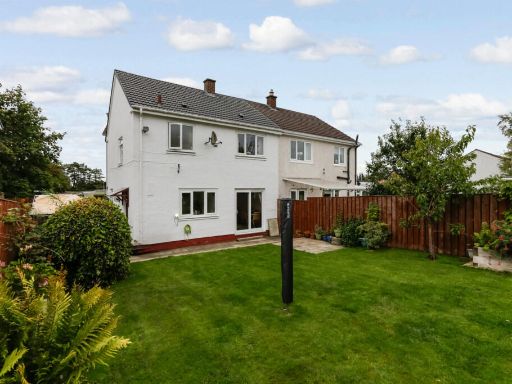 3 bedroom semi-detached house for sale in Telford Terrace, East Kilbride, Glasgow, South Lanarkshire, G75 — £190,000 • 3 bed • 1 bath • 990 ft²
3 bedroom semi-detached house for sale in Telford Terrace, East Kilbride, Glasgow, South Lanarkshire, G75 — £190,000 • 3 bed • 1 bath • 990 ft²