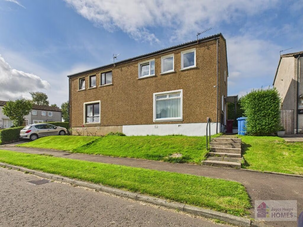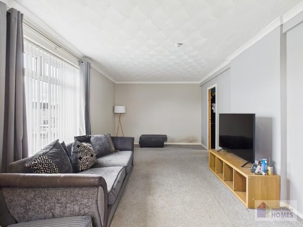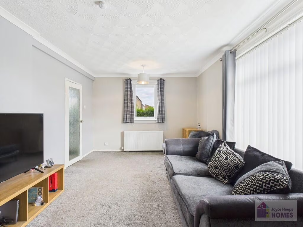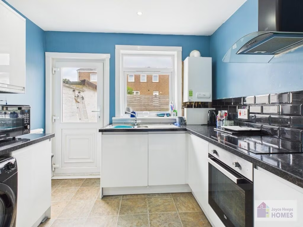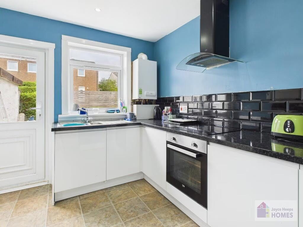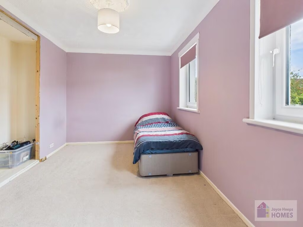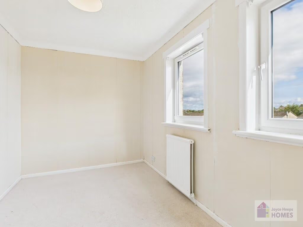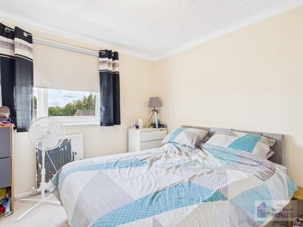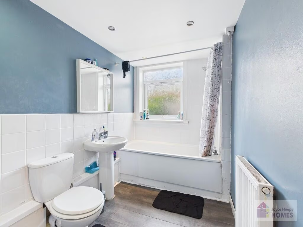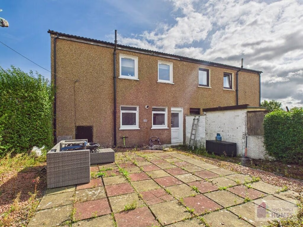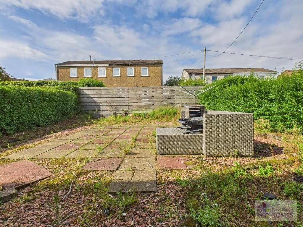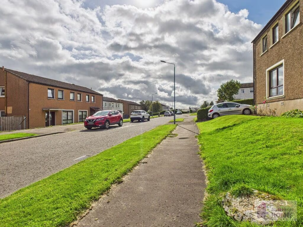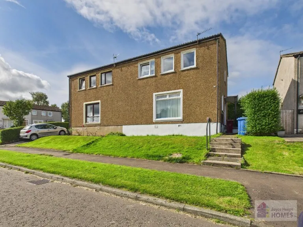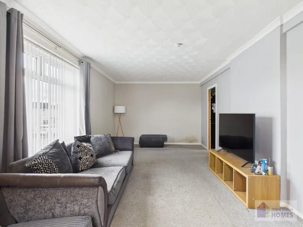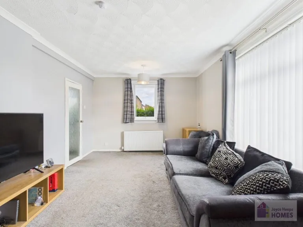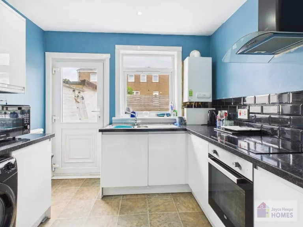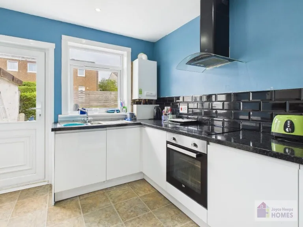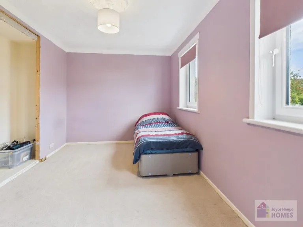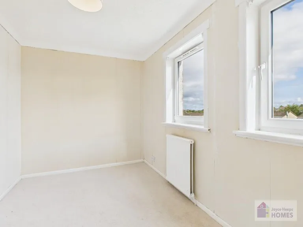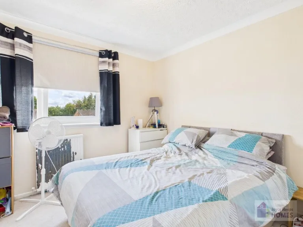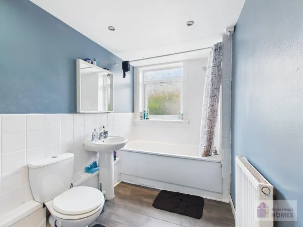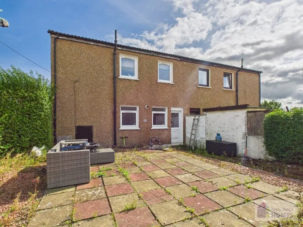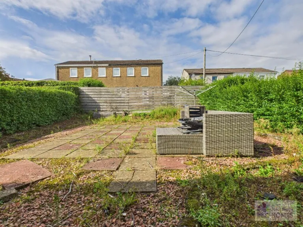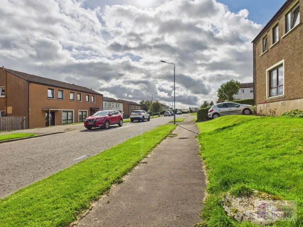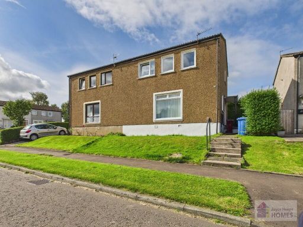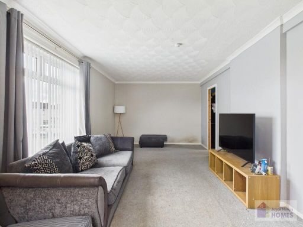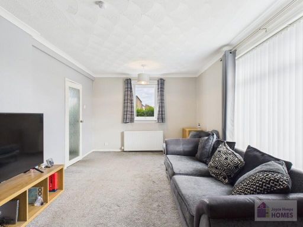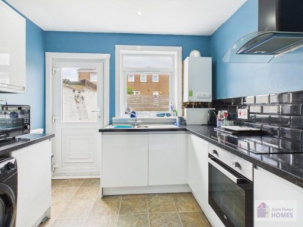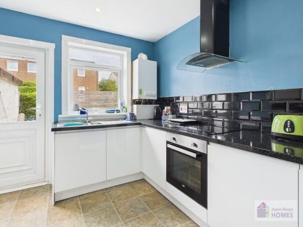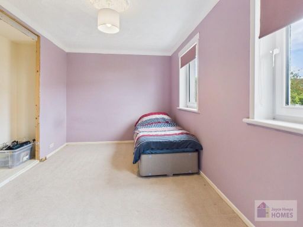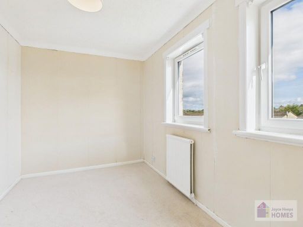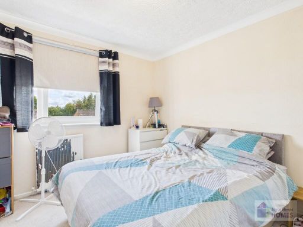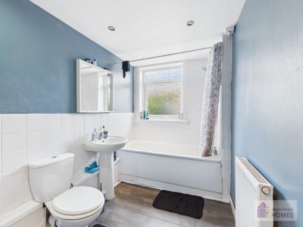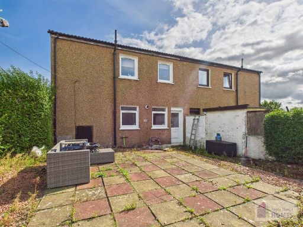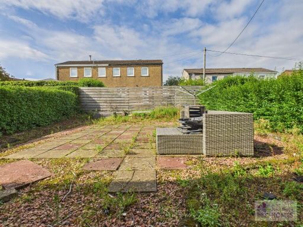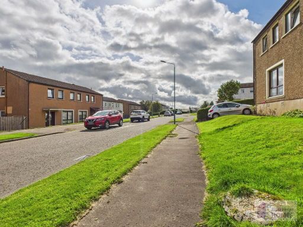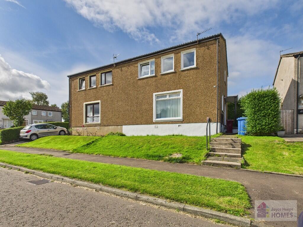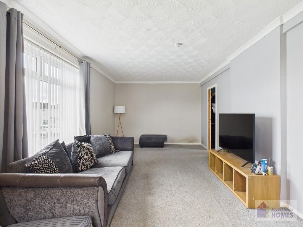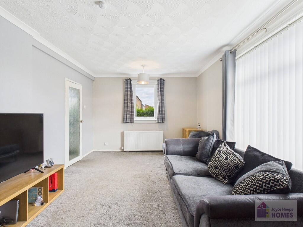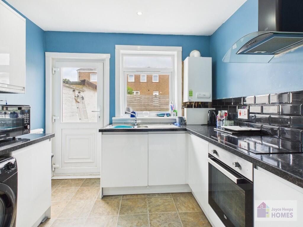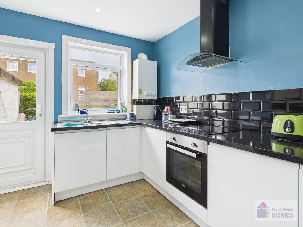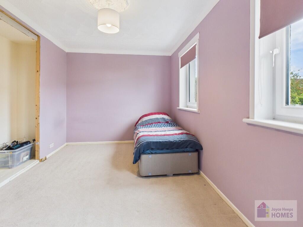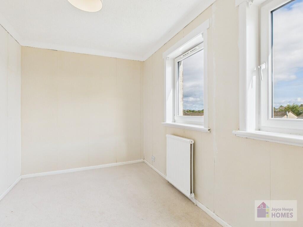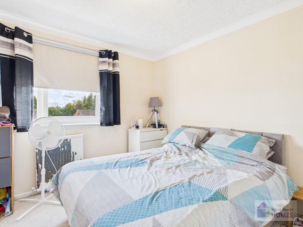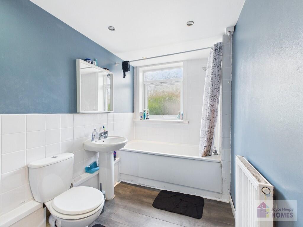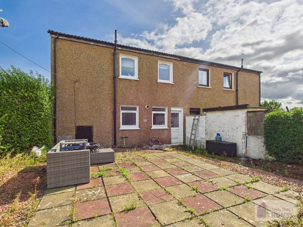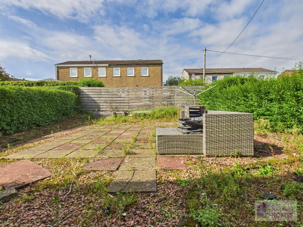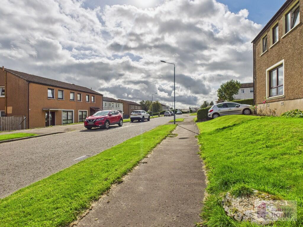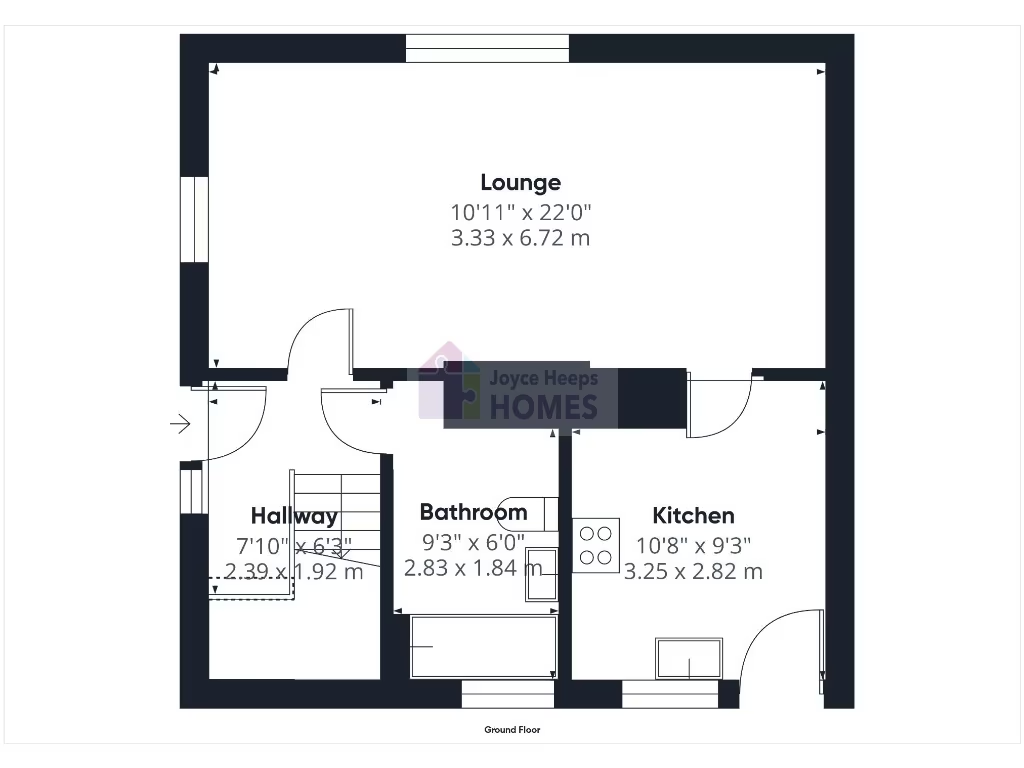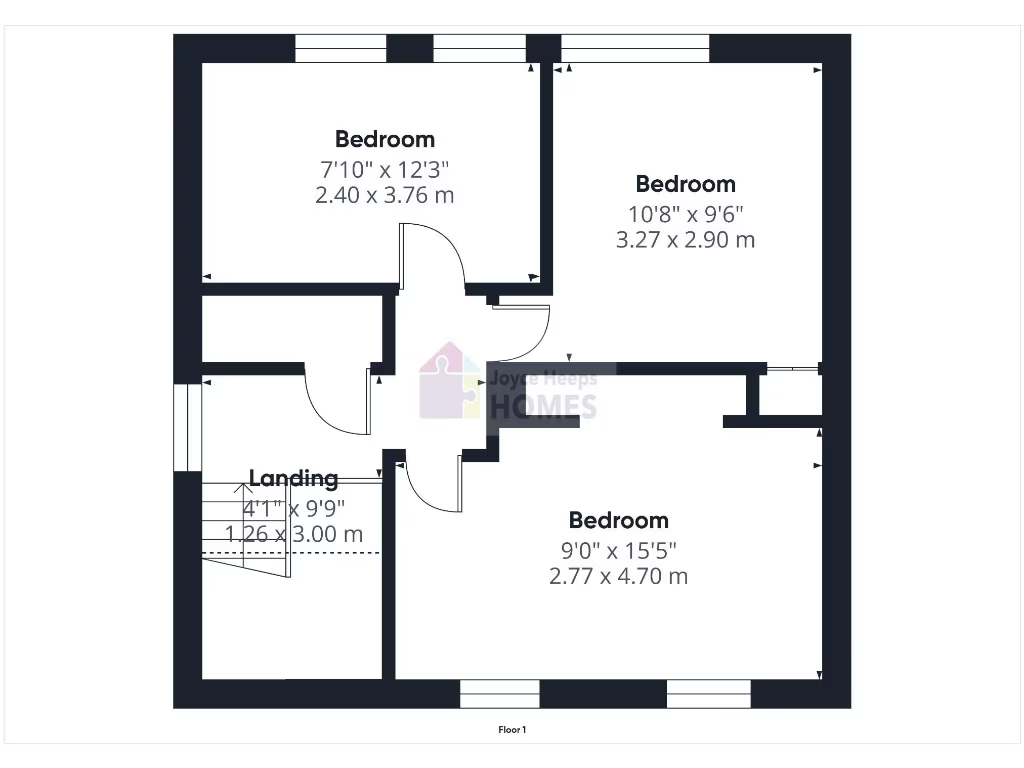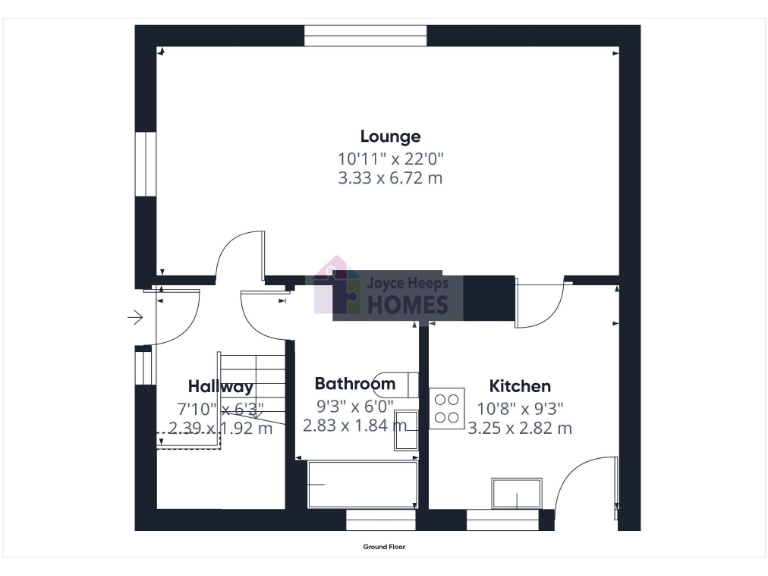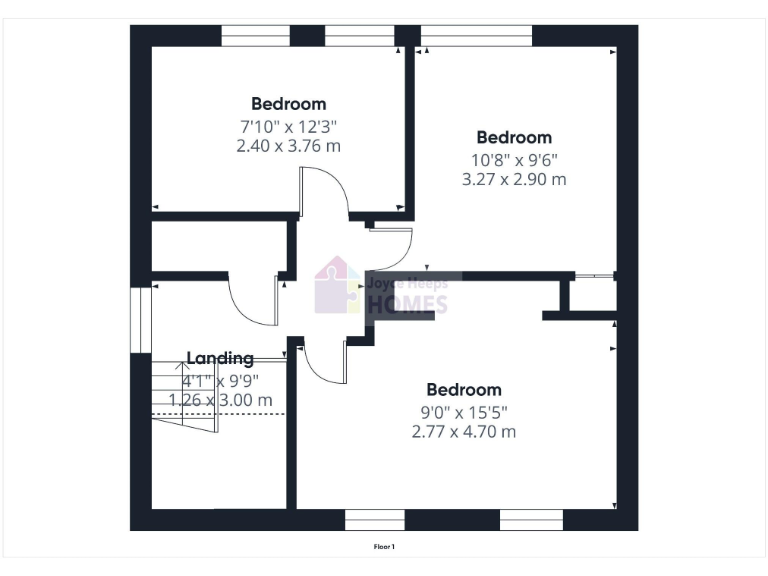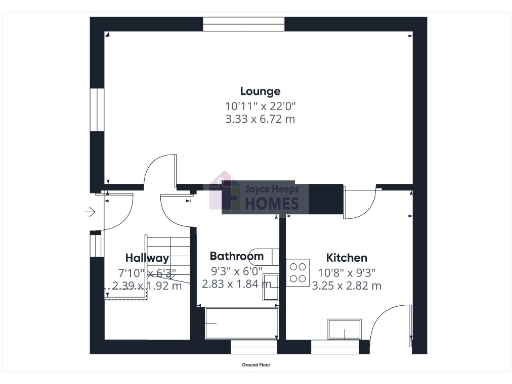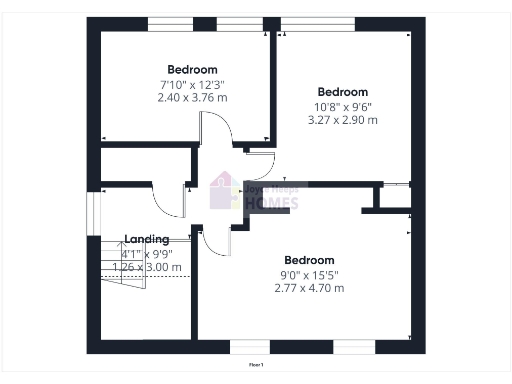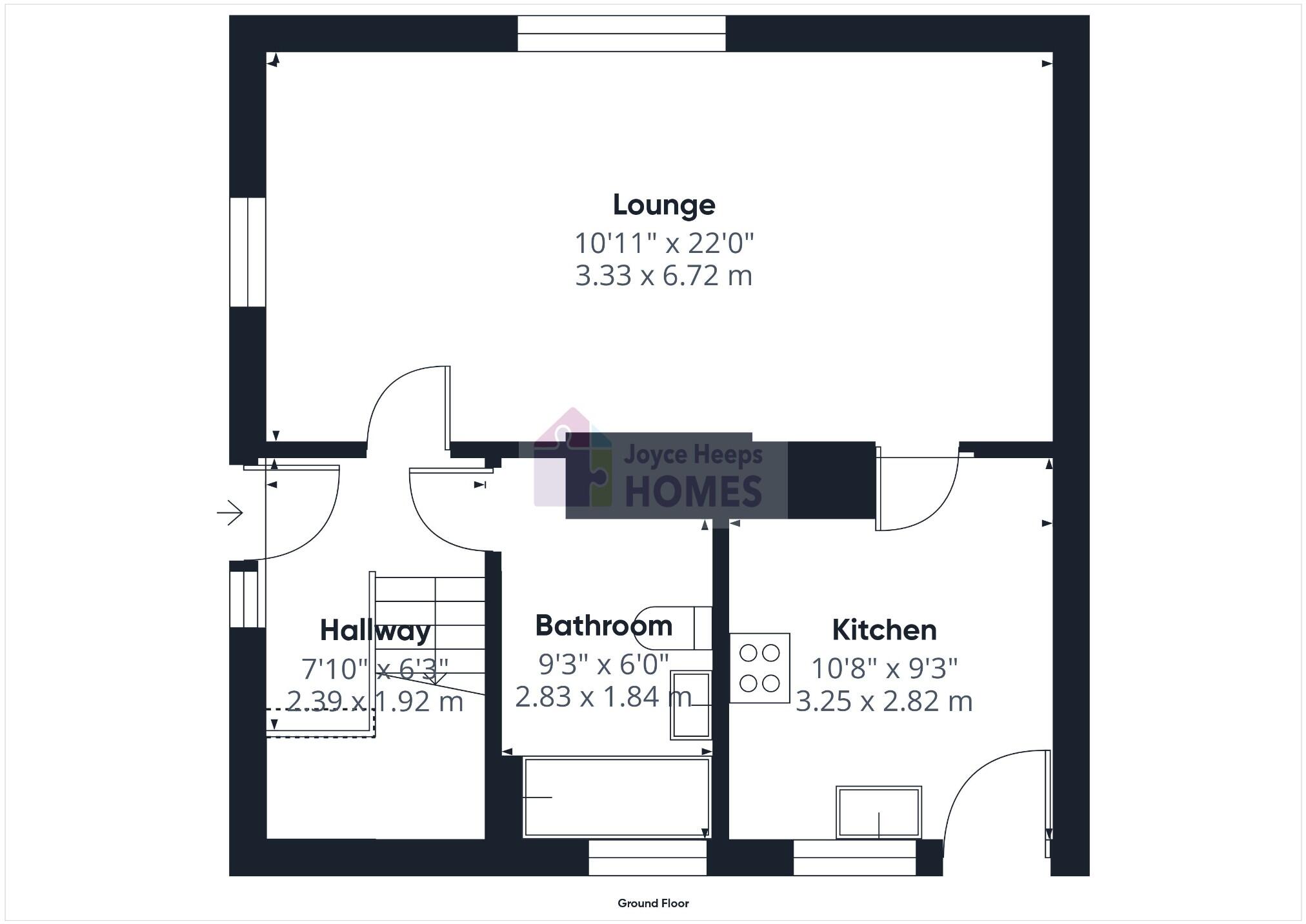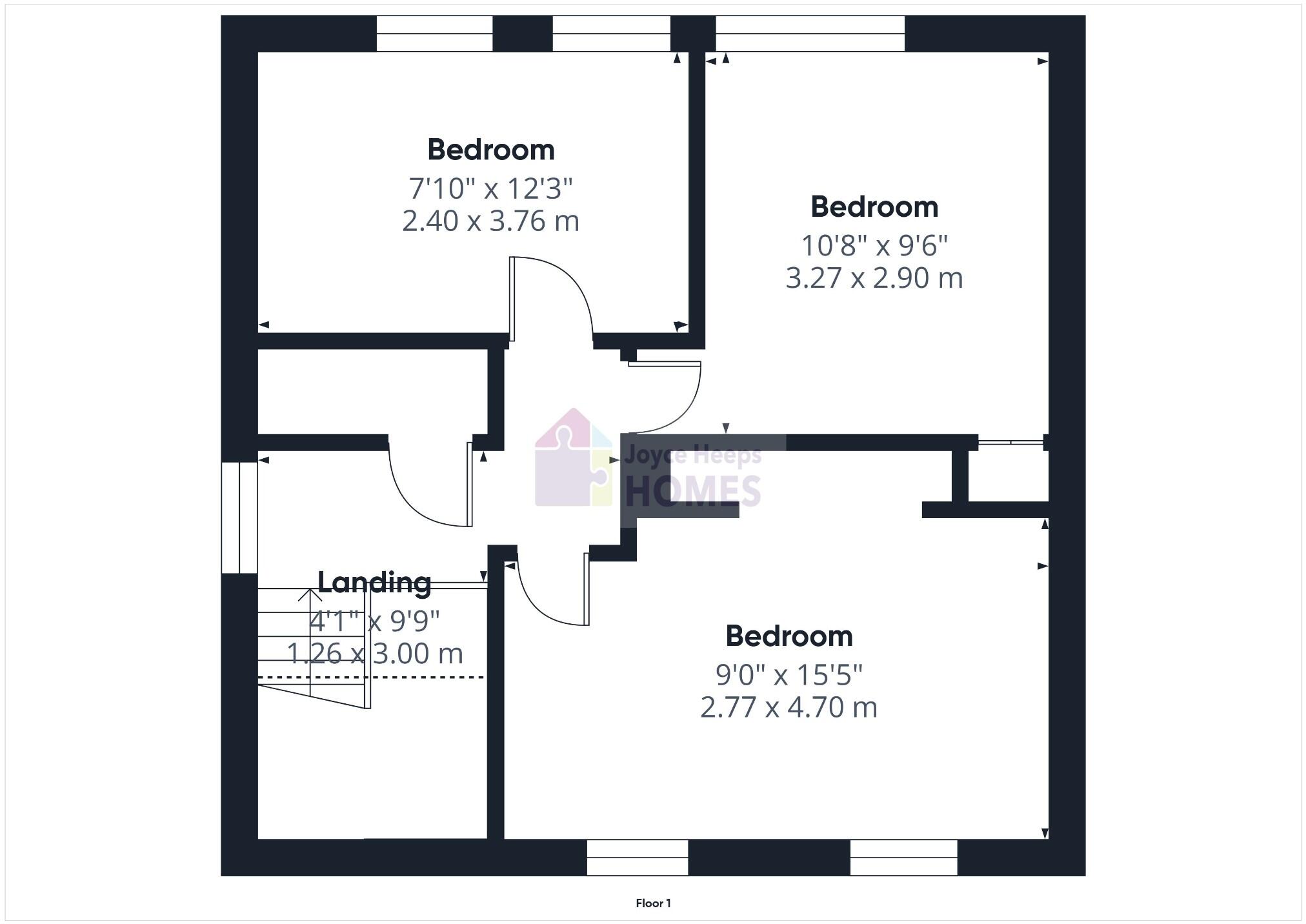Summary - 17, CARRICK ROAD, GLASGOW, EAST KILBRIDE G74 4AE
3 bed 1 bath Semi-detached Villa
3-bed family villa near station and schools with garage and garden..
Three bedrooms with good built-in storage and loft access
Bright lounge/dining room with large front window
Modern fitted kitchen; practical downstairs family bathroom
Private slabbed rear garden with mature hedging and timber fencing
Driveway and garage provide off-street parking
UPVC double glazing and gas central heating throughout
Average-sized 969 sq ft; 1970s build with renovation potential
Wider area classed as very deprived — affects price and growth prospects
Set on a corner plot in East Mains, this three-bedroom semi-detached villa offers practical family living close to transport and schools. The ground floor delivers a bright lounge/dining room, modern fitted kitchen and a convenient downstairs family bathroom — useful for young families or visitors. Upstairs are three well-proportioned bedrooms with ample built-in storage and loft access for extra space.
The house is a 1970s build with UPVC double glazing and gas central heating, and comes with a private slabbed rear garden, front lawn and driveway leading to a garage. Fast broadband and excellent mobile signal make it well suited to home working or study, while proximity to East Kilbride train station, town centre, village and retail park provides everyday convenience.
This property is offered freehold and presents clear renovation potential — stained floors and dated interior finishes give scope to modernise and add value. Note the single family bathroom is on the ground floor only. The wider area is classified as very deprived, which may affect long-term capital growth but also keeps the purchase price competitive for buyers aiming to add value or secure an affordable family home.
Overall this is a practical, well-located home for buyers seeking space, local schooling and transport links, with straightforward potential to personalise and improve over time.
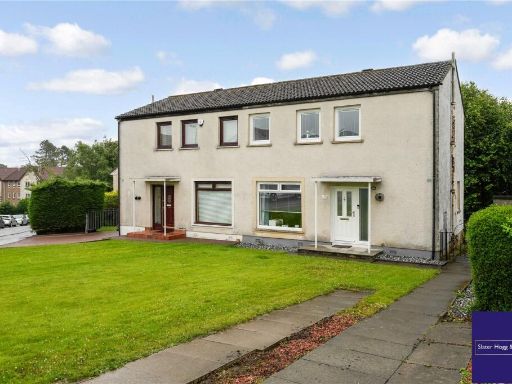 3 bedroom semi-detached house for sale in Carrick Road, East Kilbride, Glasgow, South Lanarkshire, G74 — £160,000 • 3 bed • 1 bath • 958 ft²
3 bedroom semi-detached house for sale in Carrick Road, East Kilbride, Glasgow, South Lanarkshire, G74 — £160,000 • 3 bed • 1 bath • 958 ft²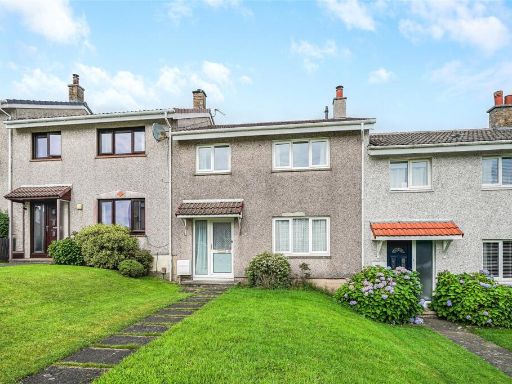 3 bedroom terraced house for sale in Adelaide Road, East Kilbride, Glasgow, South Lanarkshire, G75 — £125,000 • 3 bed • 1 bath • 904 ft²
3 bedroom terraced house for sale in Adelaide Road, East Kilbride, Glasgow, South Lanarkshire, G75 — £125,000 • 3 bed • 1 bath • 904 ft²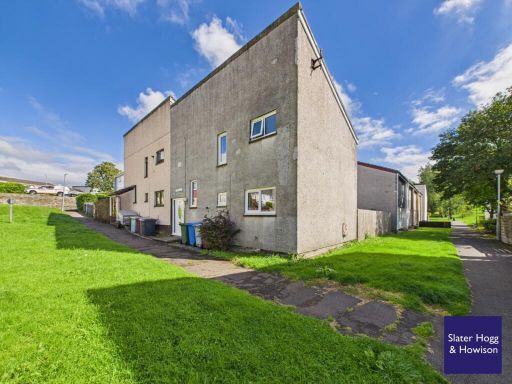 3 bedroom end of terrace house for sale in North Berwick Crescent, East Kilbride, Glasgow, South Lanarkshire, G75 — £125,000 • 3 bed • 2 bath • 990 ft²
3 bedroom end of terrace house for sale in North Berwick Crescent, East Kilbride, Glasgow, South Lanarkshire, G75 — £125,000 • 3 bed • 2 bath • 990 ft²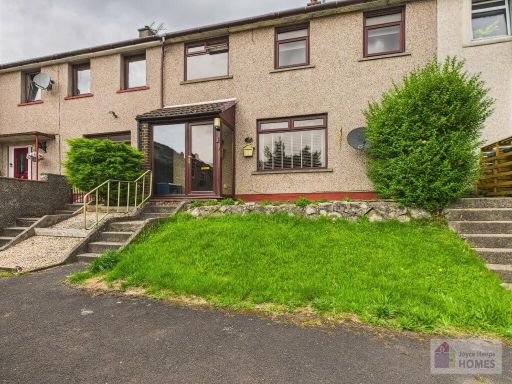 3 bedroom terraced house for sale in Dunblane Place, East Mains, East Kilbride , G74 — £175,000 • 3 bed • 2 bath • 990 ft²
3 bedroom terraced house for sale in Dunblane Place, East Mains, East Kilbride , G74 — £175,000 • 3 bed • 2 bath • 990 ft²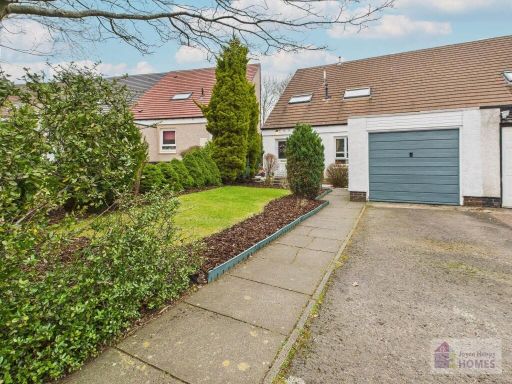 3 bedroom semi-detached villa for sale in Derwentwater, Newlandsmuir, East Kilbride, G75 , G75 — £180,000 • 3 bed • 2 bath • 904 ft²
3 bedroom semi-detached villa for sale in Derwentwater, Newlandsmuir, East Kilbride, G75 , G75 — £180,000 • 3 bed • 2 bath • 904 ft²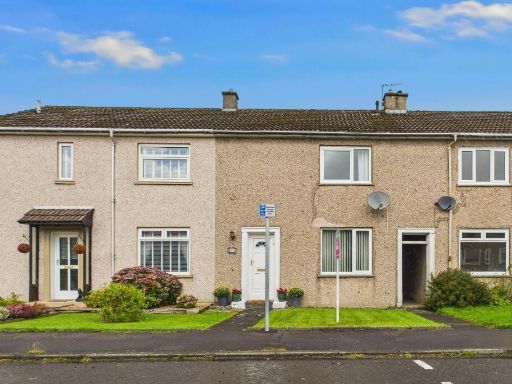 2 bedroom terraced house for sale in Shiel Avenue, East Mains, East Kilbride, G74 — £120,000 • 2 bed • 1 bath • 727 ft²
2 bedroom terraced house for sale in Shiel Avenue, East Mains, East Kilbride, G74 — £120,000 • 2 bed • 1 bath • 727 ft²