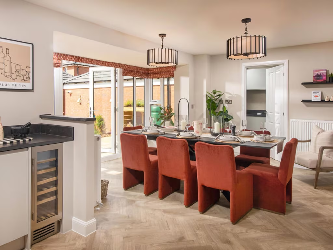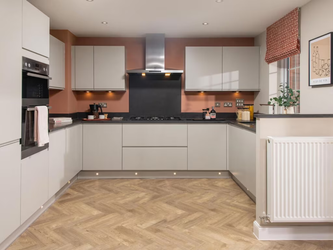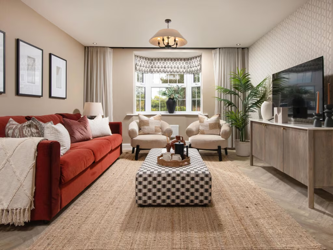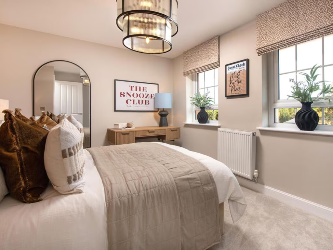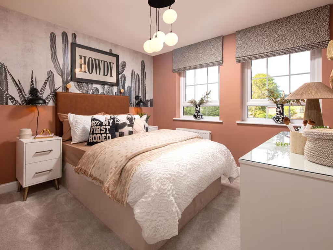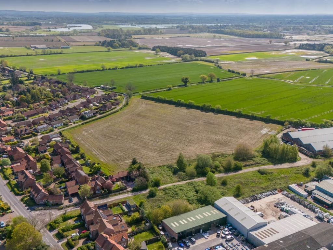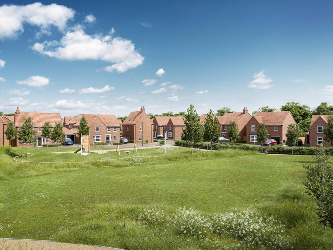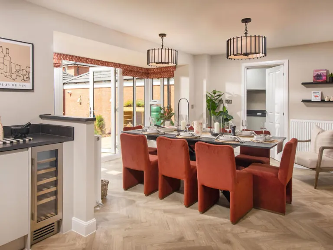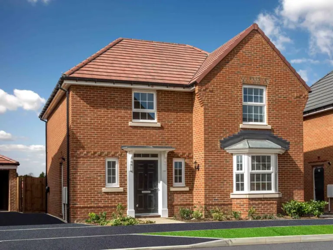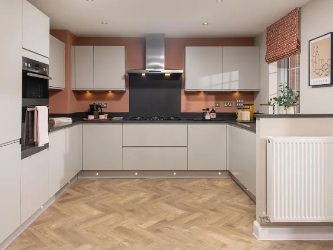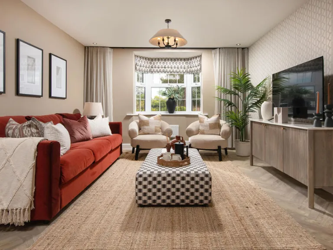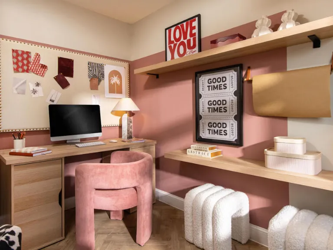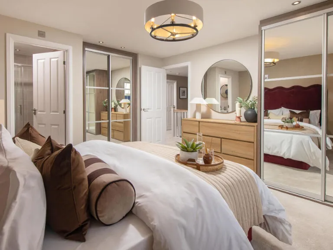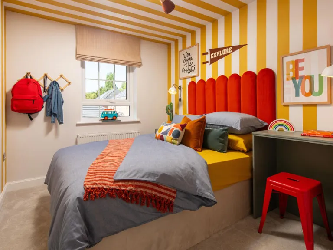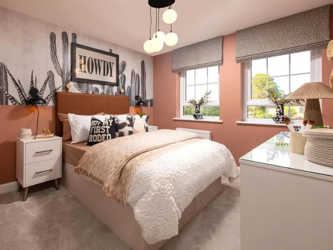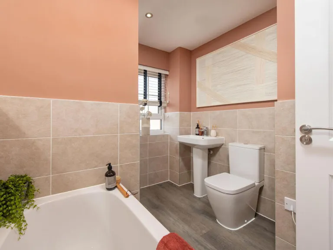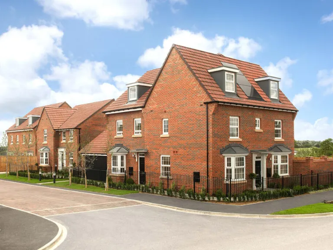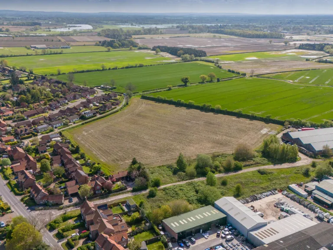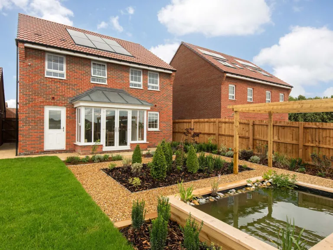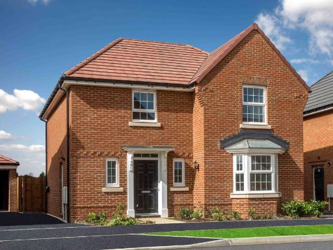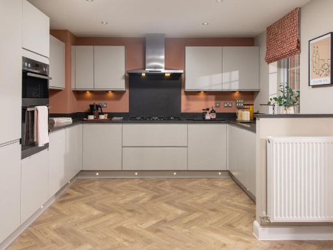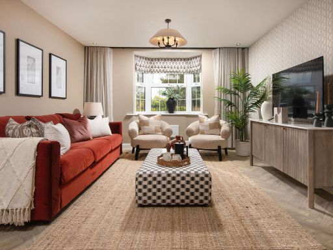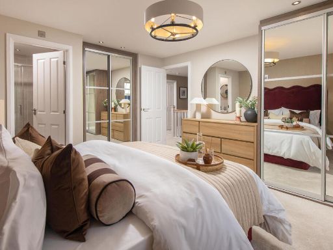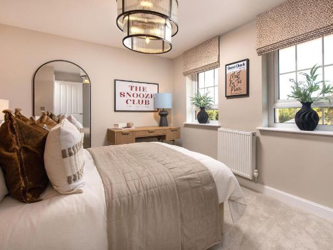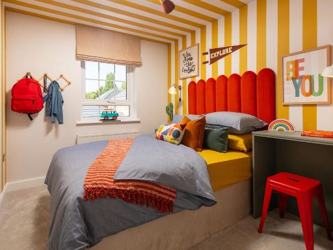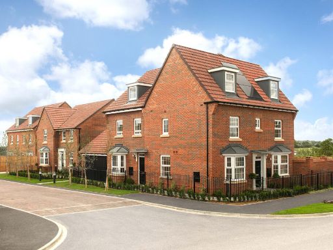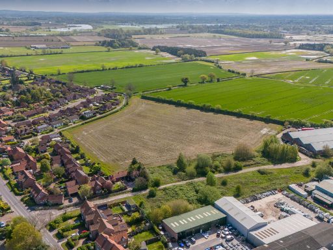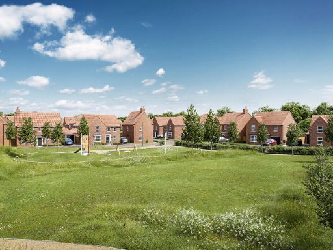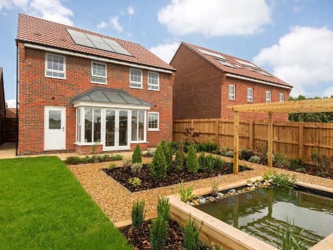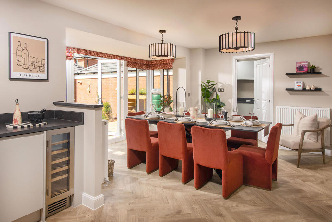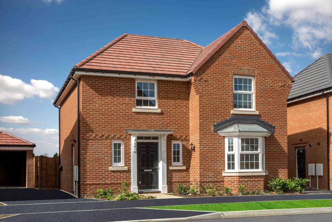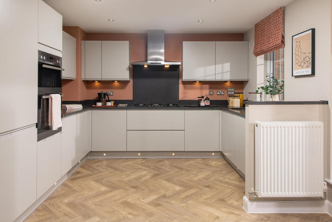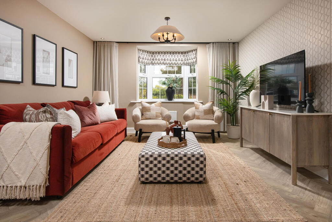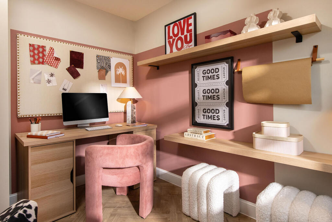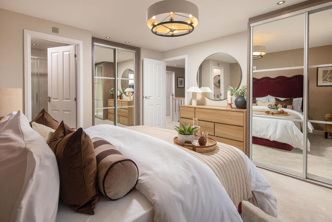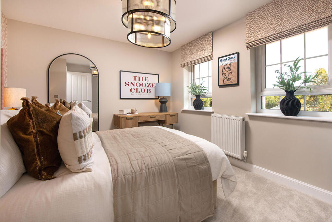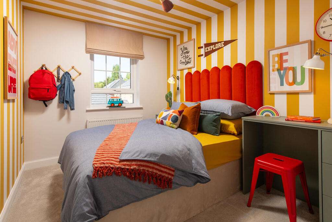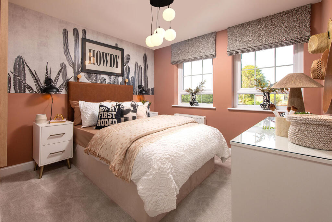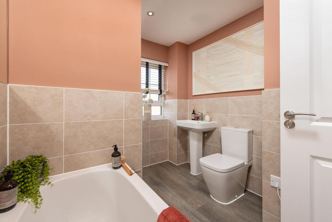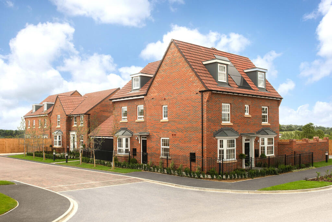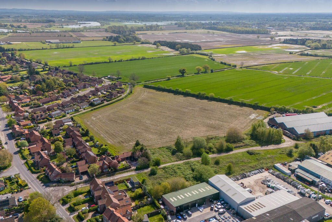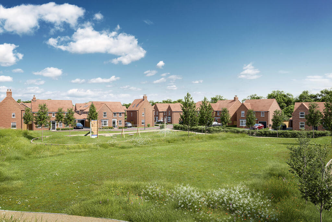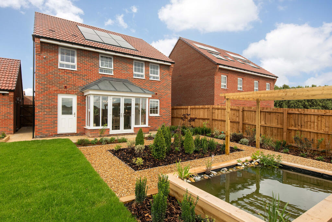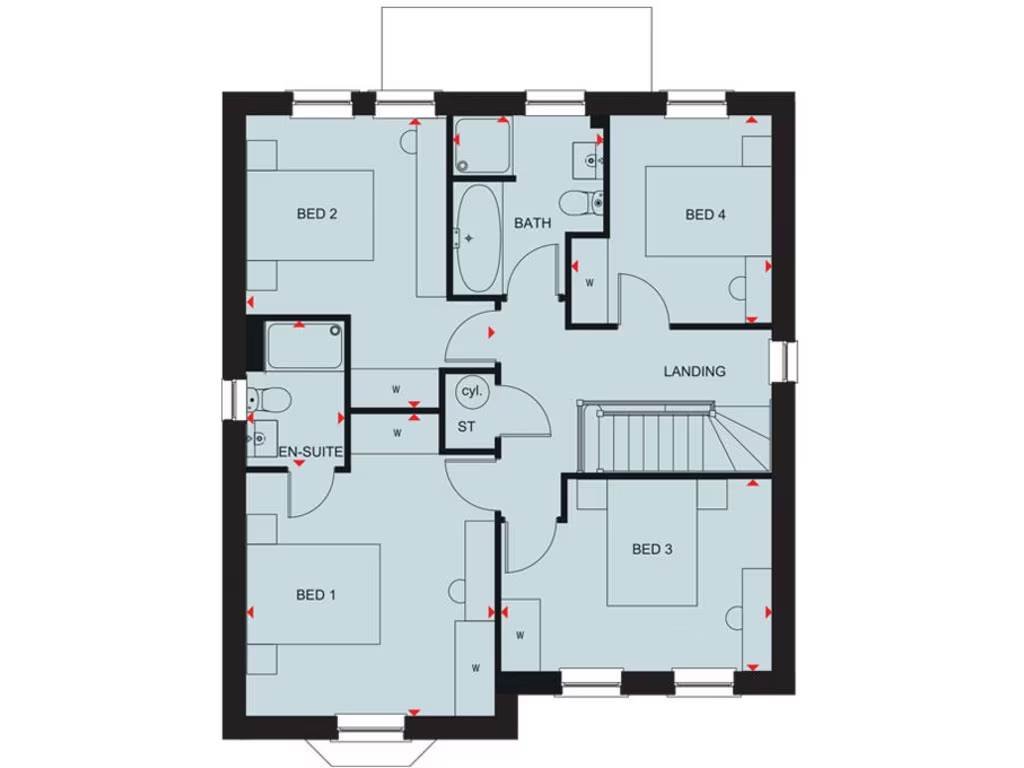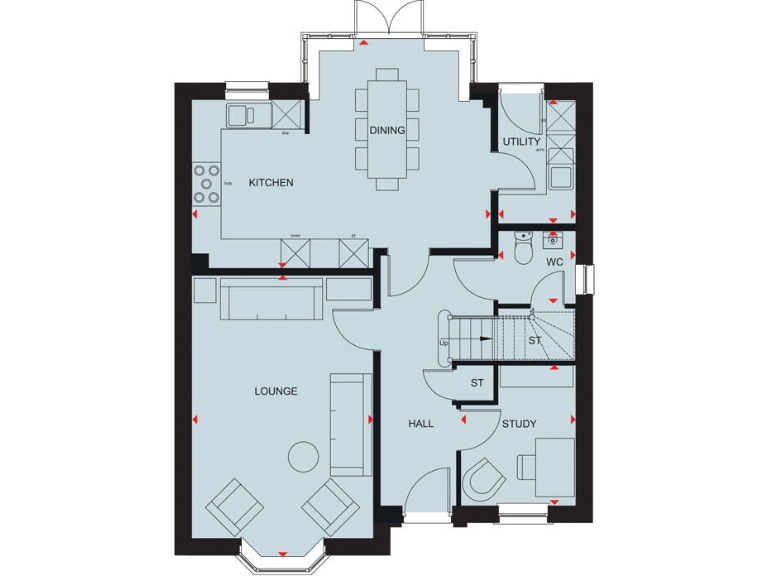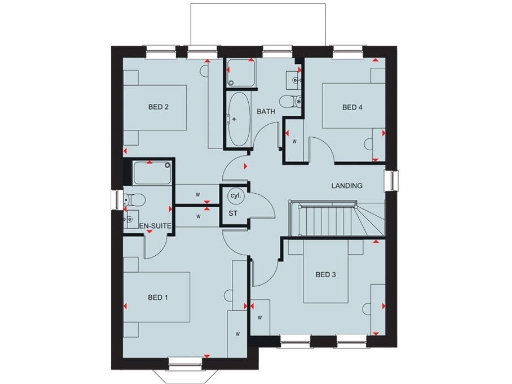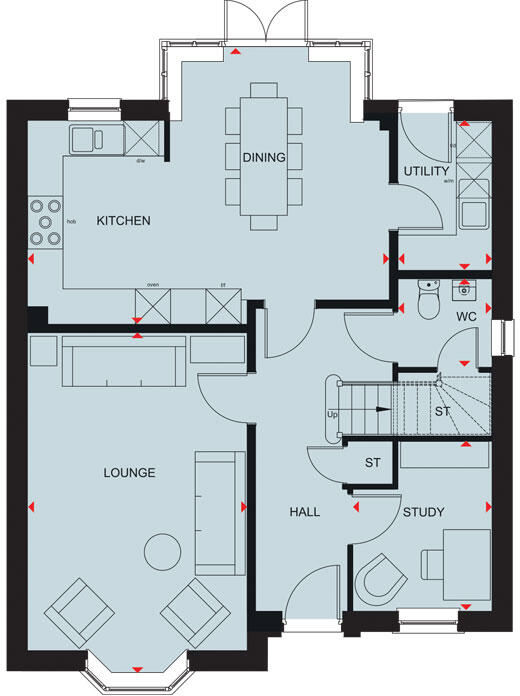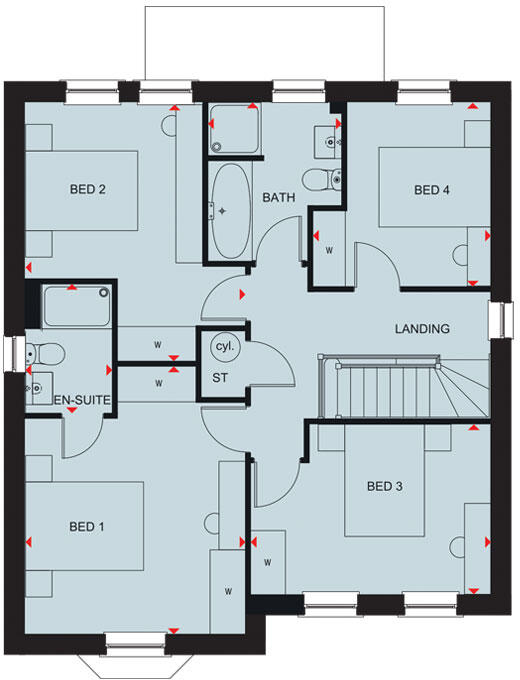Summary - NORTH UNIT, MILLFIELD INDUSTRIAL ESTATE YO19 6NA
4 bed 1 bath Detached
Spacious 4‑bed new build with open-plan living and large garden on Wheldrake’s edge.
4 Double bedrooms with main en suite
Open-plan kitchen/dining/family area with French doors
Separate living room, study and utility room
Energy-efficient new-build design, lower running costs expected
Garage plus off-street parking; very large plot
Approx 1,302 sq ft — average-sized family home
Tenure not stated; confirm tenure and any estate charges
New-build finishes/landscaping may vary from brochure
Set on a very large plot on the edge of Wheldrake, this four double-bedroom detached new build prioritises family living and energy efficiency. The open-plan kitchen/dining/family area features a glazed bay with French doors opening onto the garden, creating a bright, flexible hub for everyday life and entertaining. A separate living room, useful study and a utility room add practical space for homework, working from home and household routines.
The main bedroom benefits from a private en suite; the remaining three bedrooms are doubles served by a modern family bathroom. At around 1,302 sq ft, the layout balances generous reception areas with well-sized bedrooms. The property includes a garage and off-street parking, and sits in a very low-crime, fast-broadband area with excellent mobile signal — useful for commuting and remote working.
This is a new-build, energy-efficient home, so buyers can expect modern insulation and likely reduced running costs compared with older stock. The surrounding area is prosperous countryside with good local primary schools (several rated Good) and basic amenities close by — ideal for families seeking village-edge living with quick access to York.
Important practical points: the tenure is not stated and should be confirmed. As a new development product, final interior finishes and landscaping may vary from brochures; viewers should check specification and any management or estate charges. An on-site inspection and full set of floorplans are recommended to confirm finish, room proportions and garden layout before purchase.
 4 bedroom detached house for sale in Main Street,
Wheldrake,
York,
North Yorkshire,
YO19 6NA, YO19 — £645,000 • 4 bed • 1 bath • 1302 ft²
4 bedroom detached house for sale in Main Street,
Wheldrake,
York,
North Yorkshire,
YO19 6NA, YO19 — £645,000 • 4 bed • 1 bath • 1302 ft² 4 bedroom detached house for sale in Main Street,
Wheldrake,
York,
North Yorkshire,
YO19 6NA, YO19 — £550,000 • 4 bed • 1 bath • 1094 ft²
4 bedroom detached house for sale in Main Street,
Wheldrake,
York,
North Yorkshire,
YO19 6NA, YO19 — £550,000 • 4 bed • 1 bath • 1094 ft²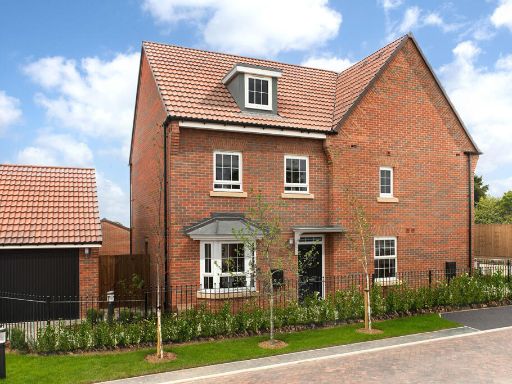 3 bedroom semi-detached house for sale in Main Street,
Wheldrake,
York,
North Yorkshire,
YO19 6NA, YO19 — £448,000 • 3 bed • 1 bath • 1011 ft²
3 bedroom semi-detached house for sale in Main Street,
Wheldrake,
York,
North Yorkshire,
YO19 6NA, YO19 — £448,000 • 3 bed • 1 bath • 1011 ft²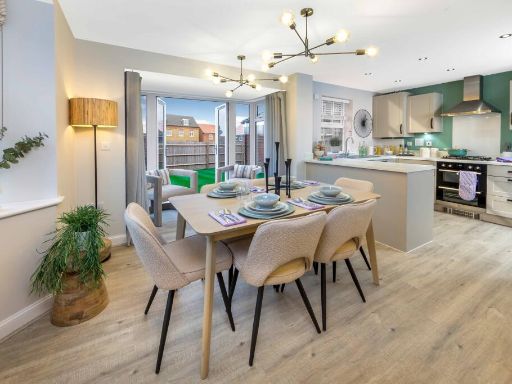 4 bedroom detached house for sale in Main Street,
Wheldrake,
York,
North Yorkshire,
YO19 6NA, YO19 — £550,000 • 4 bed • 1 bath • 1094 ft²
4 bedroom detached house for sale in Main Street,
Wheldrake,
York,
North Yorkshire,
YO19 6NA, YO19 — £550,000 • 4 bed • 1 bath • 1094 ft²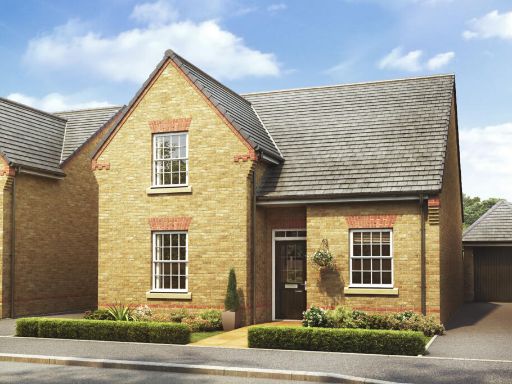 4 bedroom semi-detached house for sale in Main Street,
Wheldrake,
York,
North Yorkshire,
YO19 6NA, YO19 — £575,000 • 4 bed • 1 bath • 1162 ft²
4 bedroom semi-detached house for sale in Main Street,
Wheldrake,
York,
North Yorkshire,
YO19 6NA, YO19 — £575,000 • 4 bed • 1 bath • 1162 ft²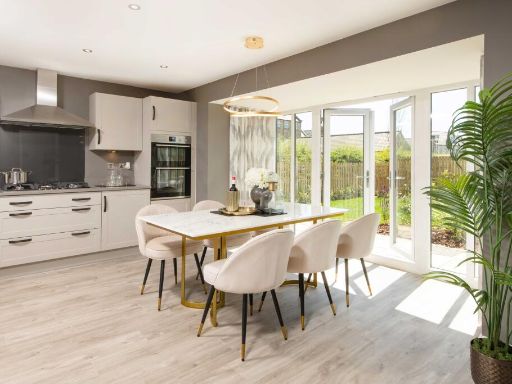 4 bedroom detached house for sale in Main Street,
Wheldrake,
York,
North Yorkshire,
YO19 6NA, YO19 — £530,000 • 4 bed • 1 bath • 1223 ft²
4 bedroom detached house for sale in Main Street,
Wheldrake,
York,
North Yorkshire,
YO19 6NA, YO19 — £530,000 • 4 bed • 1 bath • 1223 ft²