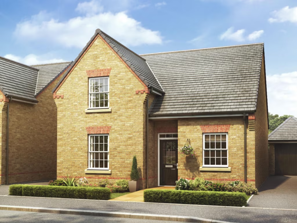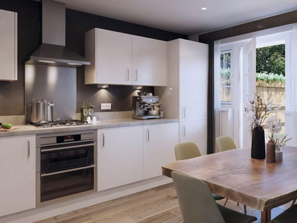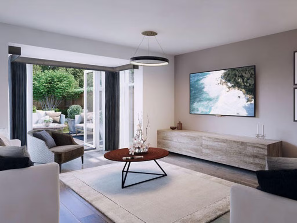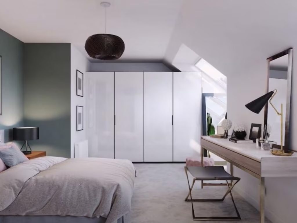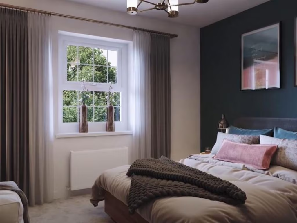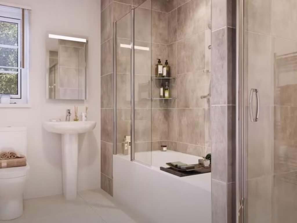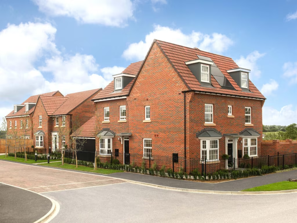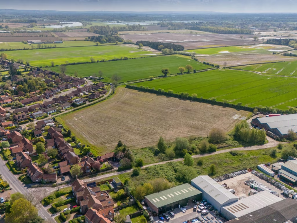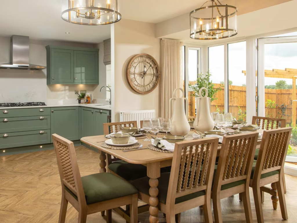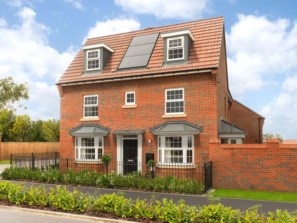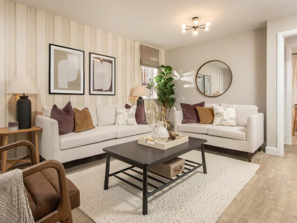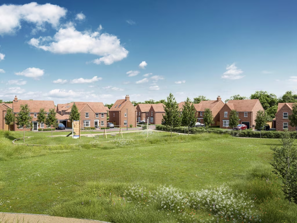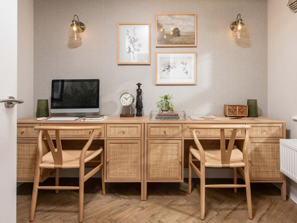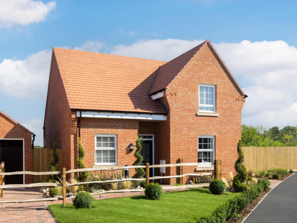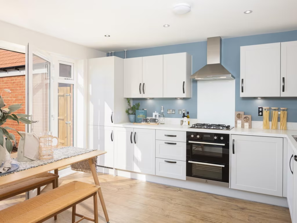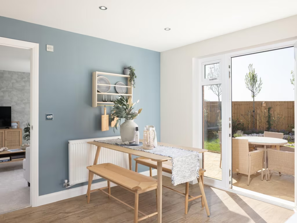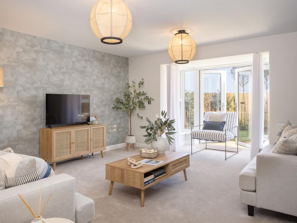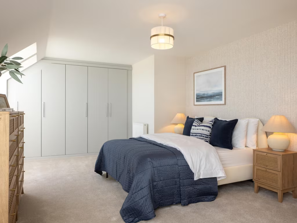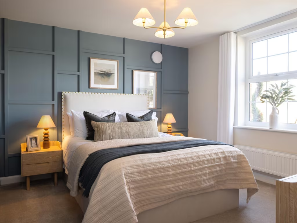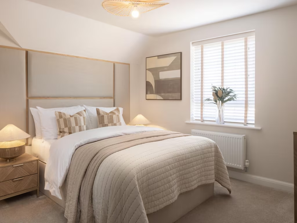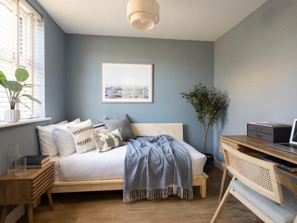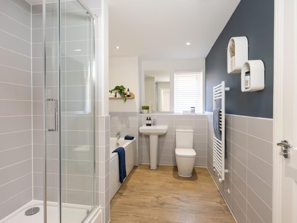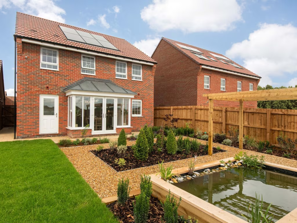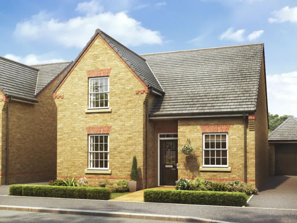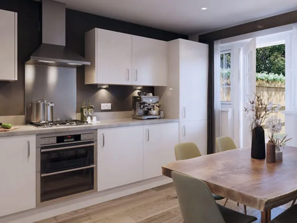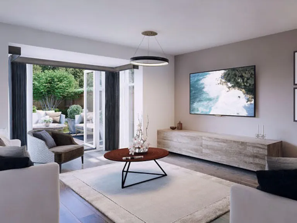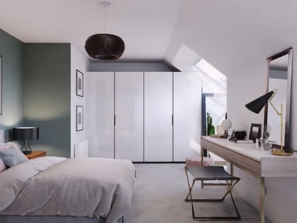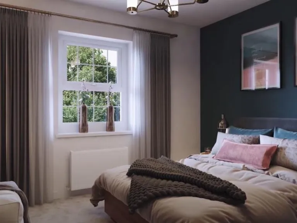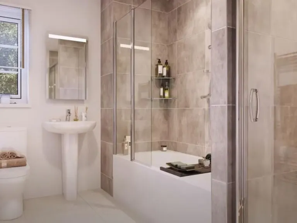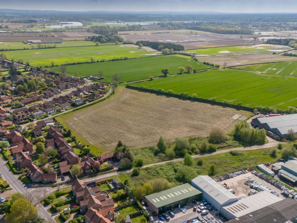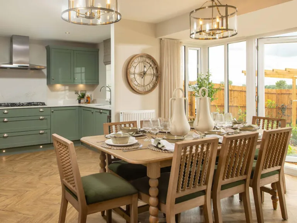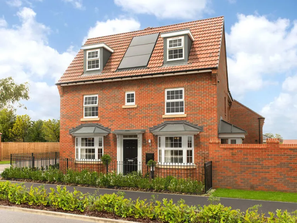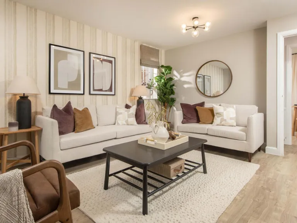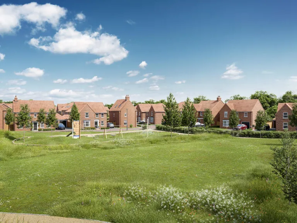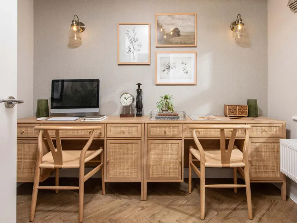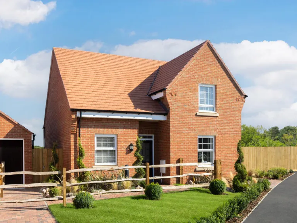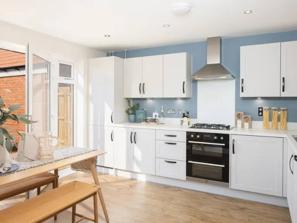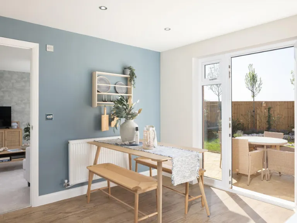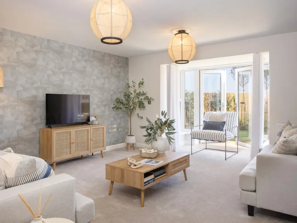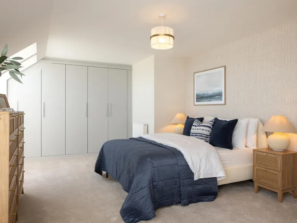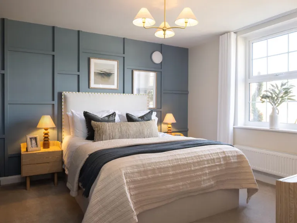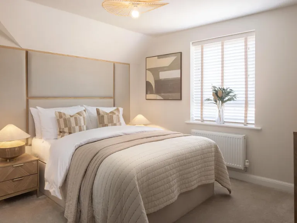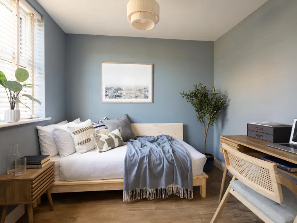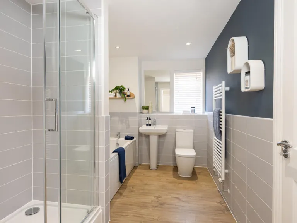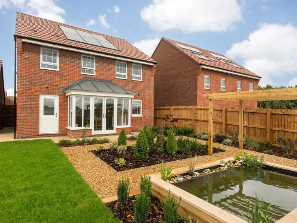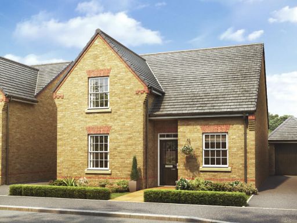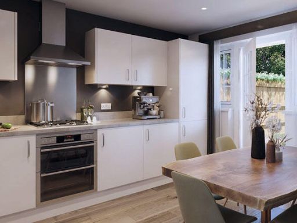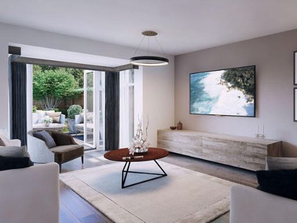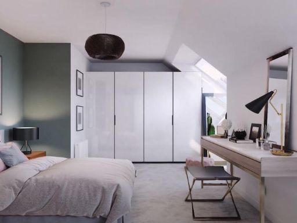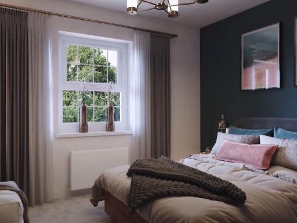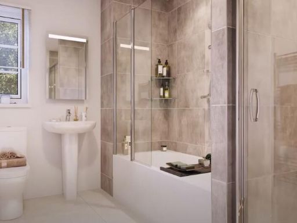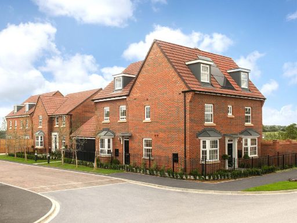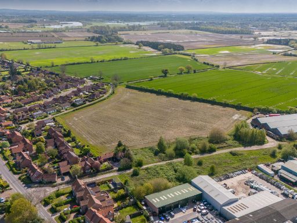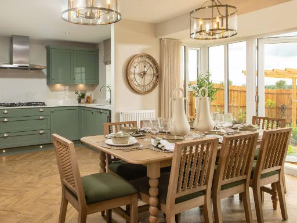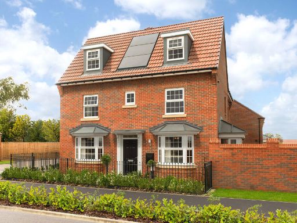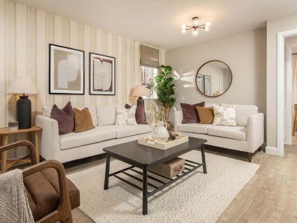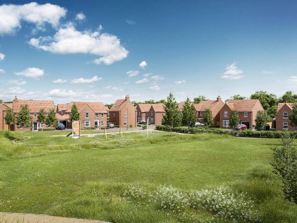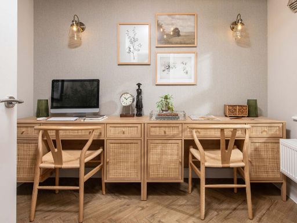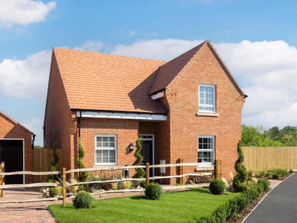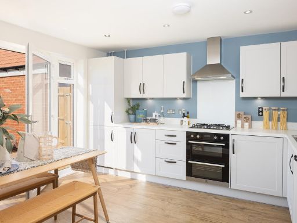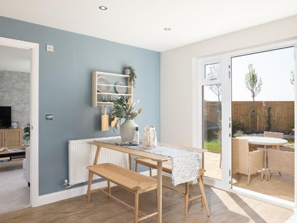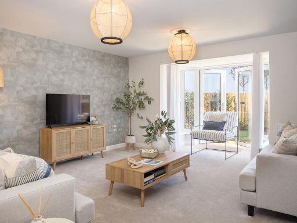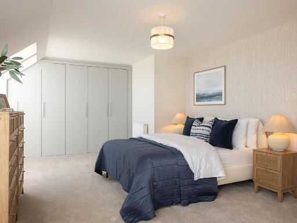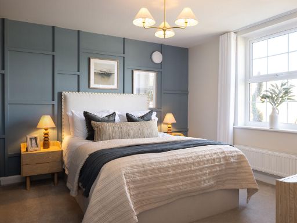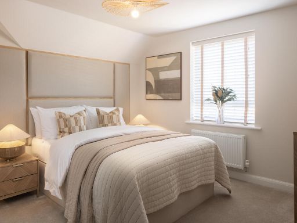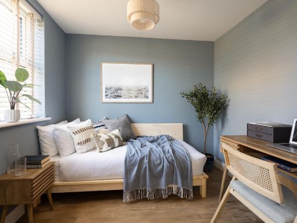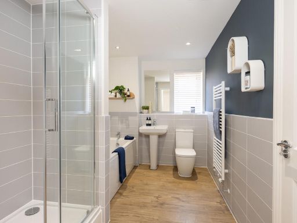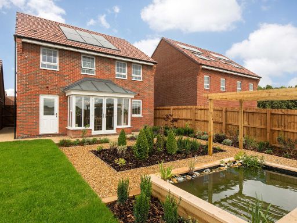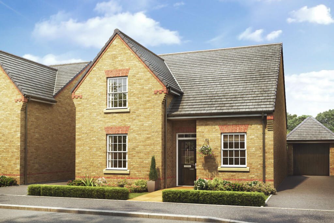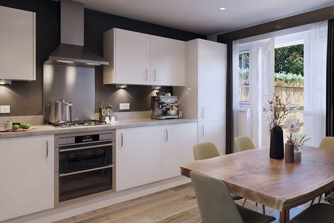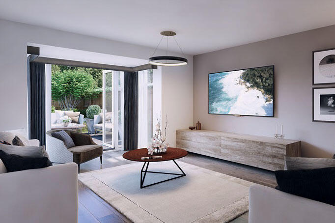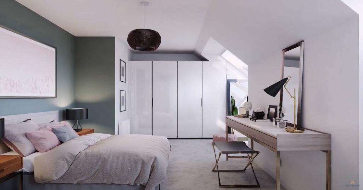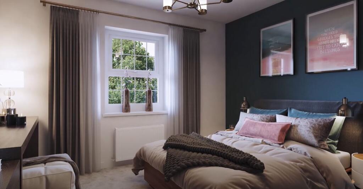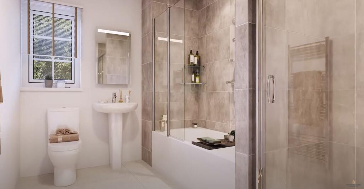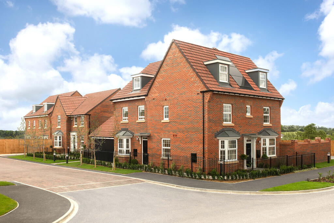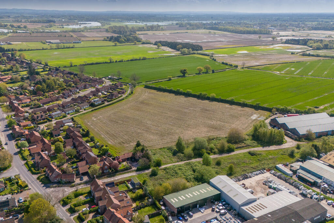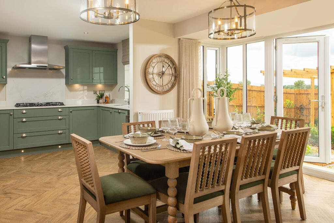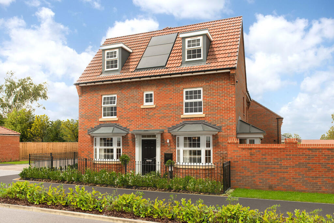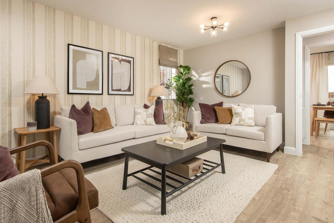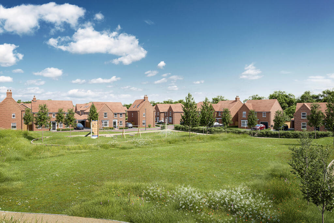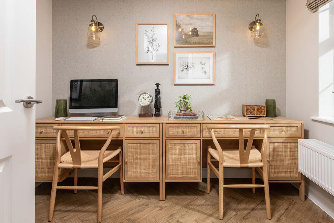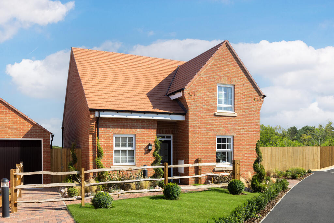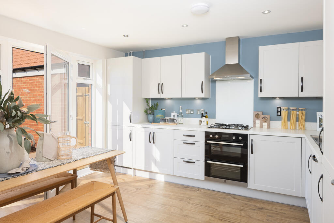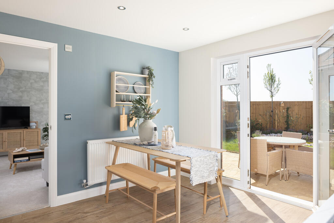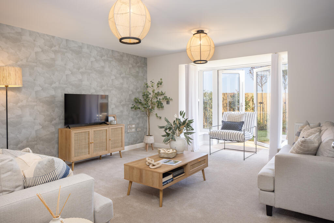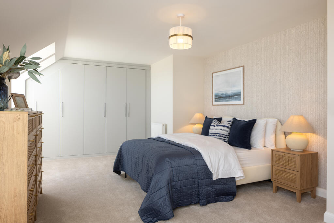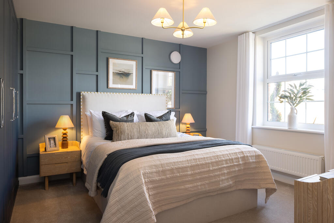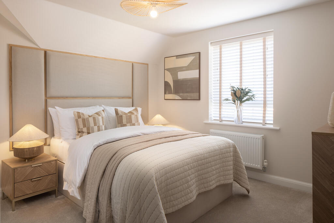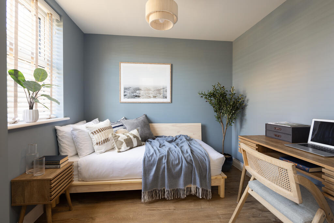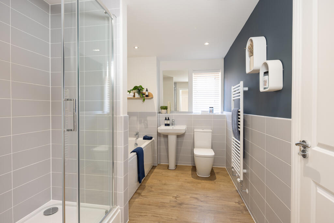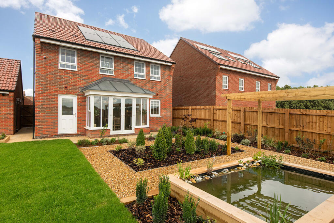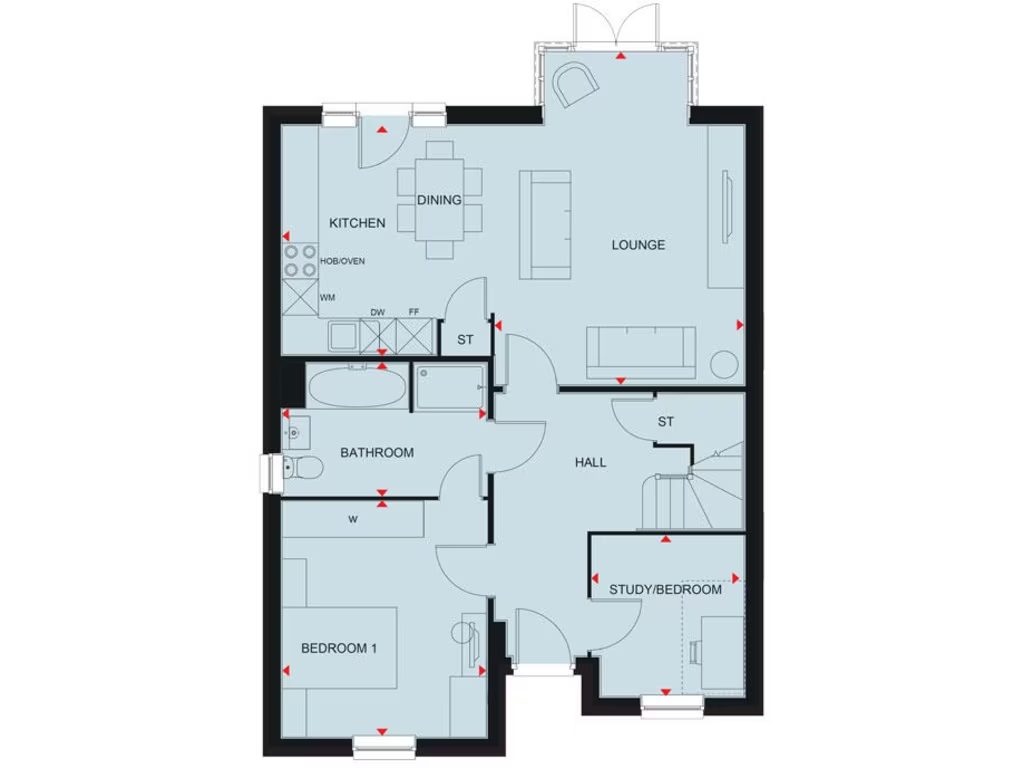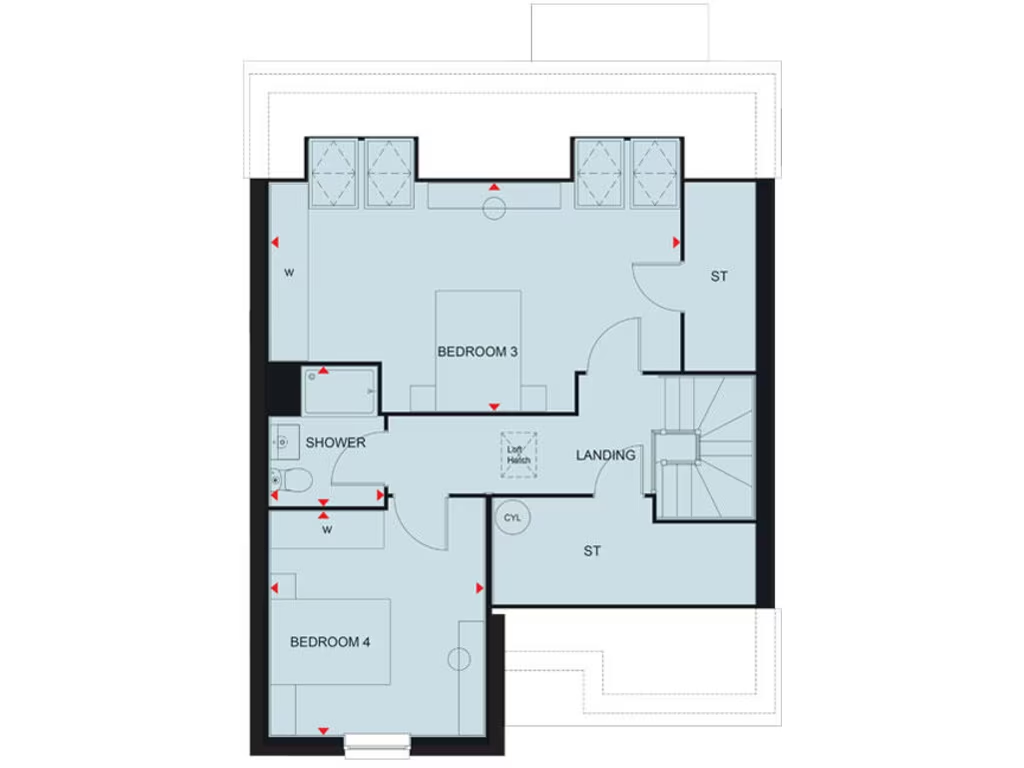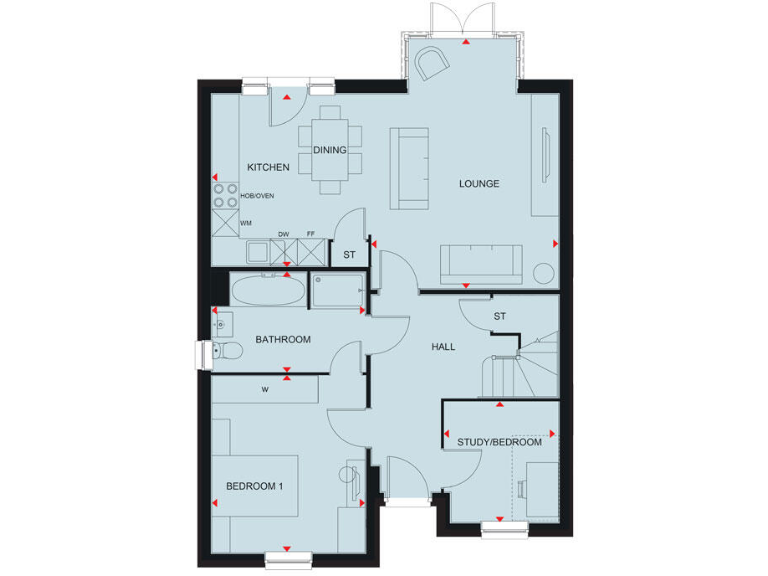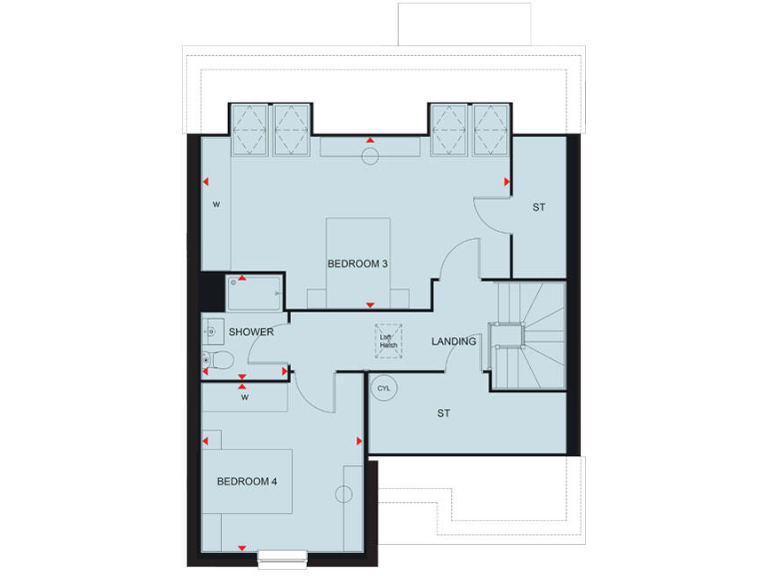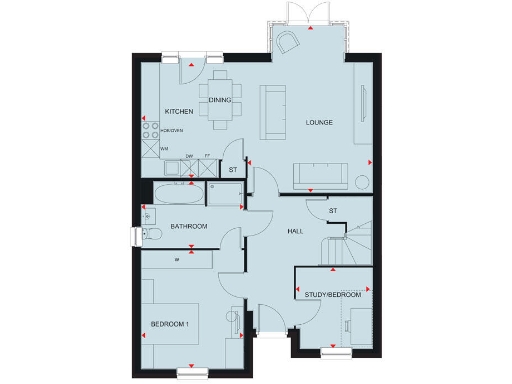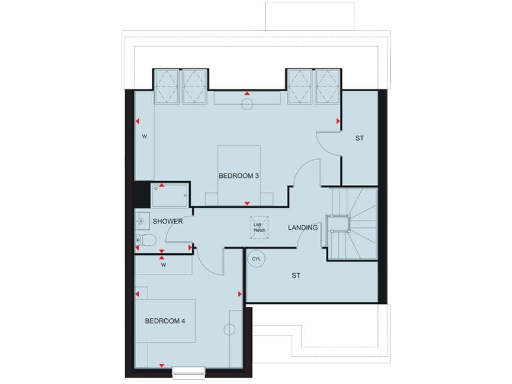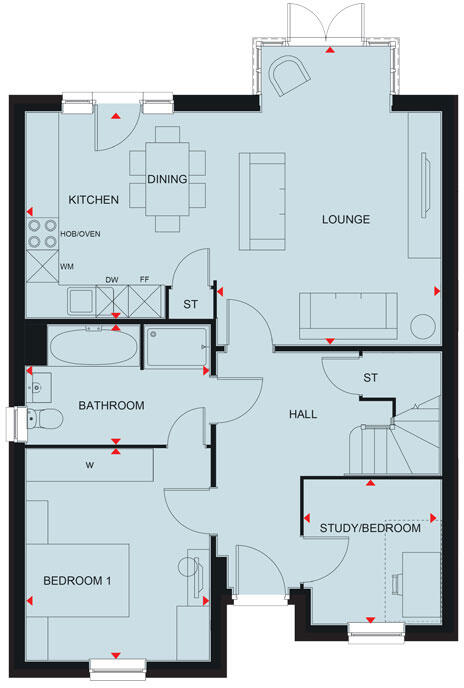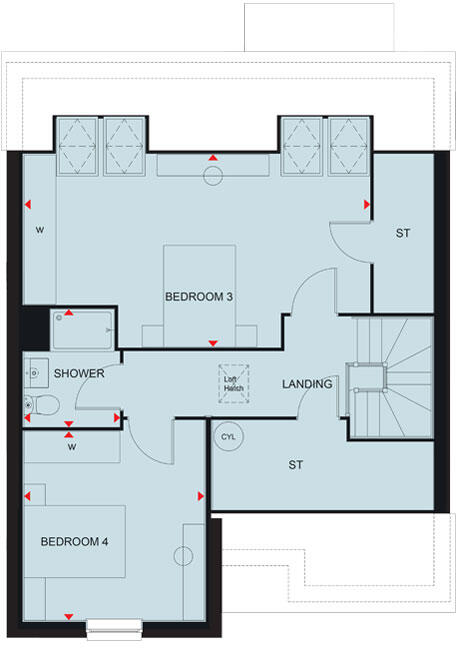Summary - NORTH UNIT, MILLFIELD INDUSTRIAL ESTATE YO19 6NA
4 bed 1 bath Semi-Detached
Modern new-build family home on a large corner plot with part-exchange available.
4 bedrooms across two floors, flexible ground-floor rooms
Open-plan kitchen–dining with French doors to large corner garden
Detached garage and private parking included
One full bathroom plus first-floor shower room only
New-build, energy-efficient finishes and built-in appliances
Very large plot on a quiet town-fringe location
Excellent broadband and mobile signal; low local crime
Tenure not specified — buyer should confirm ownership details
The Bracebridge at Bramble Wood is a modern 4-bedroom semi-detached home arranged over two floors and finished as a new build. Its open-plan kitchen–dining area with French doors opens onto a very large corner garden, while a separate lounge gives room for formal sitting. Two bedrooms on the ground floor offer flexibility for family use, home working or guest accommodation. A detached garage plus parking add practical convenience.
Energy-efficient new-build benefits include contemporary fitted kitchen appliances and modern finishes throughout. The layout suits family life: a full bathroom on the ground floor and a handy shower room on the first floor support busy mornings, and excellent broadband and mobile signal support home working and streaming. Nearby state and independent schools rated Good make the location convenient for families.
Buyers should note there is one full bathroom plus a first-floor shower room rather than multiple full bathrooms—this could feel tight for larger households. Tenure details are not specified and should be confirmed. The property is offered with 100% part-exchange available and a Stamp Duty contribution worth up to £18,750, which could reduce upfront moving costs.
Set on a large corner plot in a quiet town-fringe village with low crime and fast broadband, this Bracebridge home will suit buyers seeking modern, low-maintenance living with room for growth. The home’s size (about 1,162 sq ft) and flexible ground-floor bedrooms create straightforward scope to adapt spaces to changing family needs.
 4 bedroom detached house for sale in Main Street,
Wheldrake,
York,
North Yorkshire,
YO19 6NA, YO19 — £550,000 • 4 bed • 1 bath • 1094 ft²
4 bedroom detached house for sale in Main Street,
Wheldrake,
York,
North Yorkshire,
YO19 6NA, YO19 — £550,000 • 4 bed • 1 bath • 1094 ft² 4 bedroom detached house for sale in Main Street,
Wheldrake,
York,
North Yorkshire,
YO19 6NA, YO19 — £635,000 • 4 bed • 1 bath • 1302 ft²
4 bedroom detached house for sale in Main Street,
Wheldrake,
York,
North Yorkshire,
YO19 6NA, YO19 — £635,000 • 4 bed • 1 bath • 1302 ft²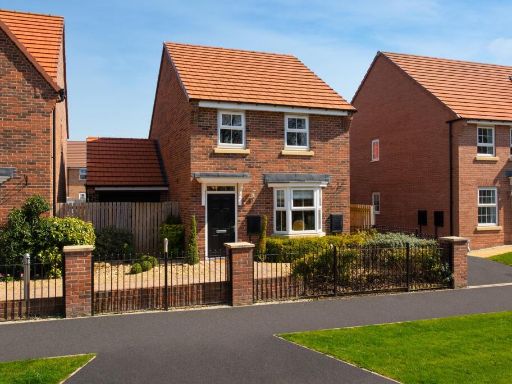 3 bedroom semi-detached house for sale in Main Street,
Wheldrake,
York,
North Yorkshire,
YO19 6NA, YO19 — £350,000 • 3 bed • 1 bath • 700 ft²
3 bedroom semi-detached house for sale in Main Street,
Wheldrake,
York,
North Yorkshire,
YO19 6NA, YO19 — £350,000 • 3 bed • 1 bath • 700 ft²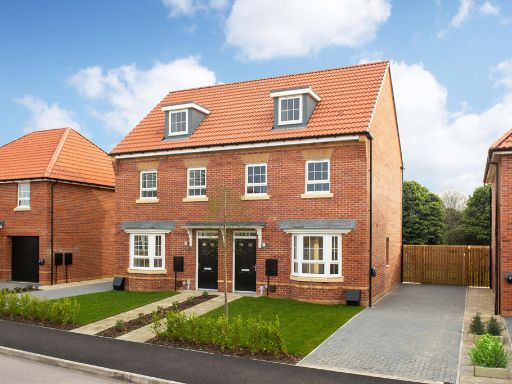 3 bedroom semi-detached house for sale in Main Street,
Wheldrake,
York,
North Yorkshire,
YO19 6NA, YO19 — £435,000 • 3 bed • 1 bath • 1011 ft²
3 bedroom semi-detached house for sale in Main Street,
Wheldrake,
York,
North Yorkshire,
YO19 6NA, YO19 — £435,000 • 3 bed • 1 bath • 1011 ft²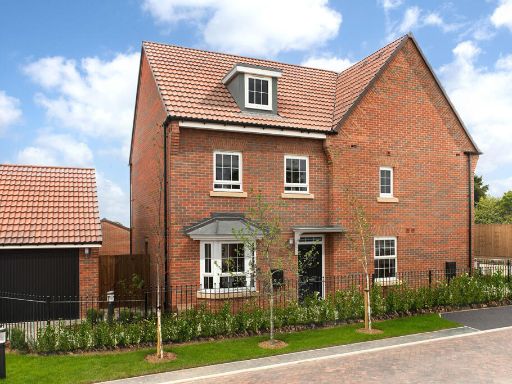 3 bedroom semi-detached house for sale in Main Street,
Wheldrake,
York,
North Yorkshire,
YO19 6NA, YO19 — £448,000 • 3 bed • 1 bath • 1011 ft²
3 bedroom semi-detached house for sale in Main Street,
Wheldrake,
York,
North Yorkshire,
YO19 6NA, YO19 — £448,000 • 3 bed • 1 bath • 1011 ft² 4 bedroom detached house for sale in Main Street,
Wheldrake,
York,
North Yorkshire,
YO19 6NA, YO19 — £635,000 • 4 bed • 1 bath • 1302 ft²
4 bedroom detached house for sale in Main Street,
Wheldrake,
York,
North Yorkshire,
YO19 6NA, YO19 — £635,000 • 4 bed • 1 bath • 1302 ft²