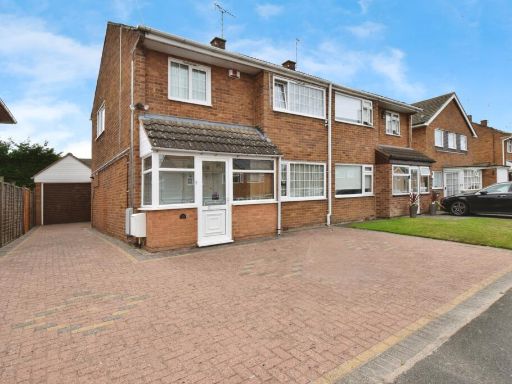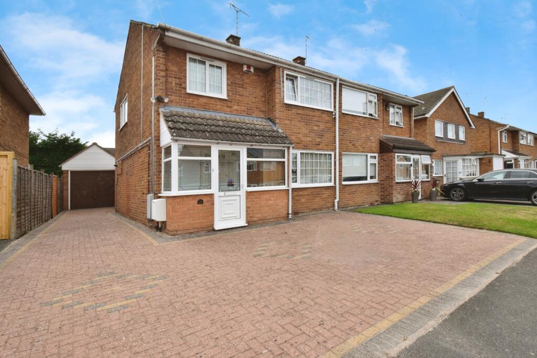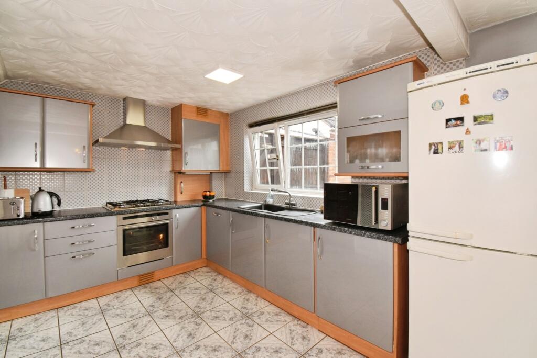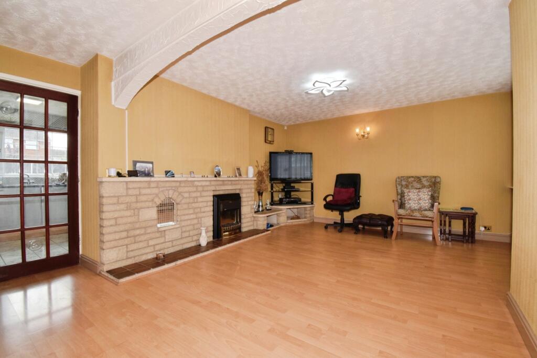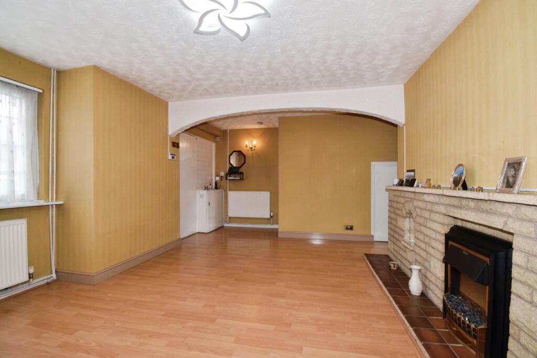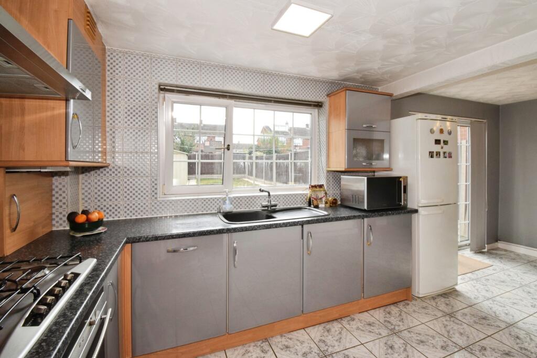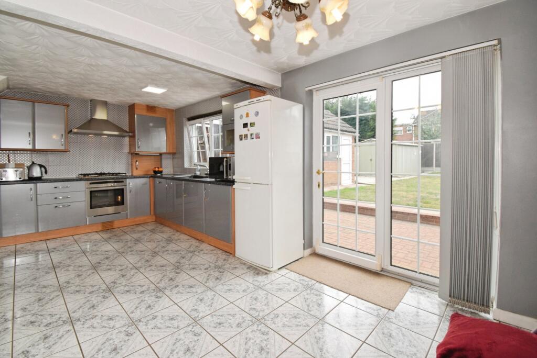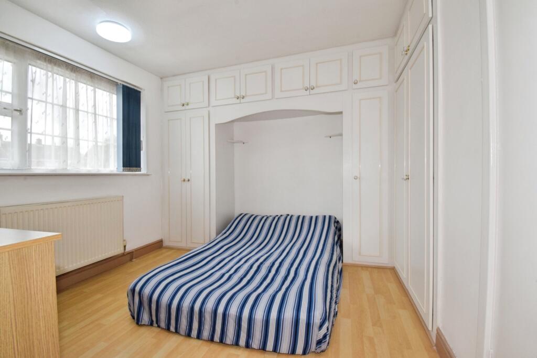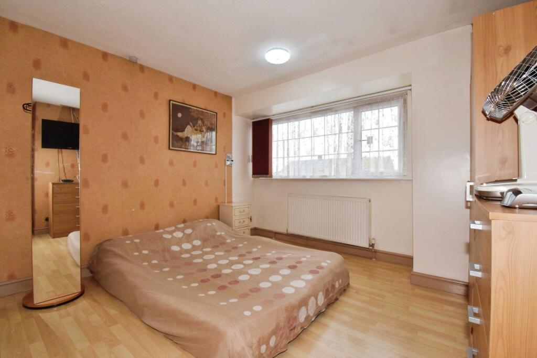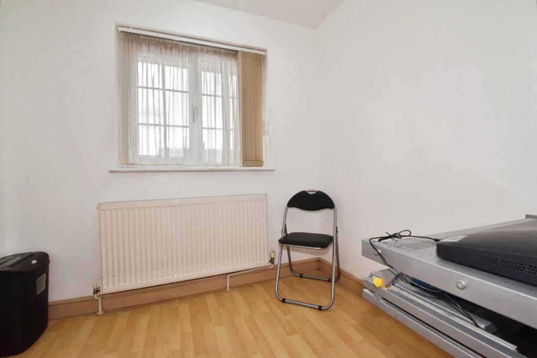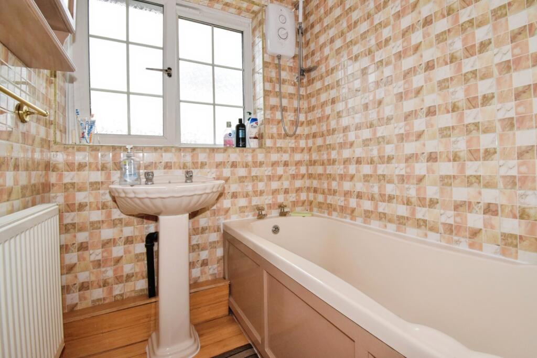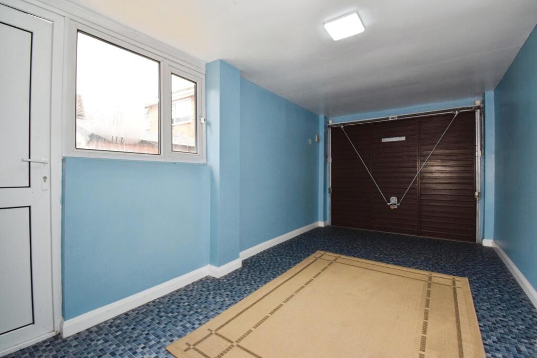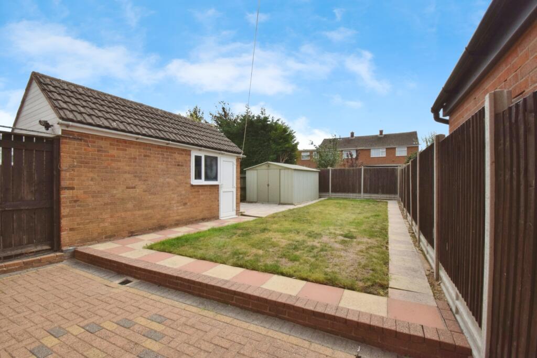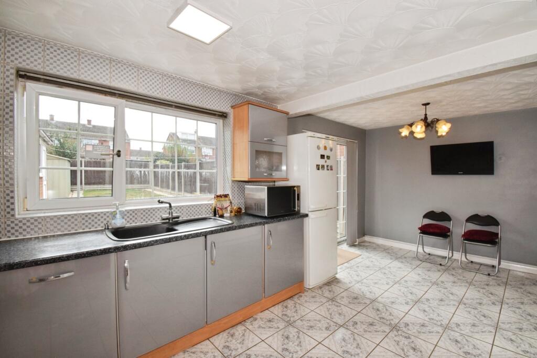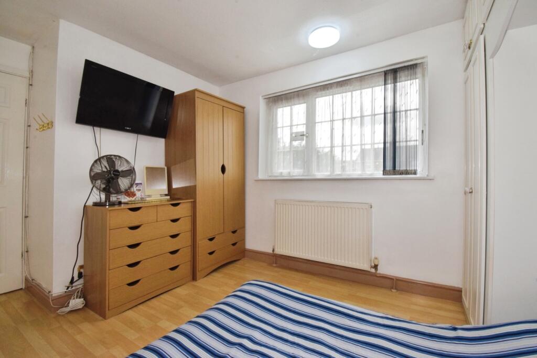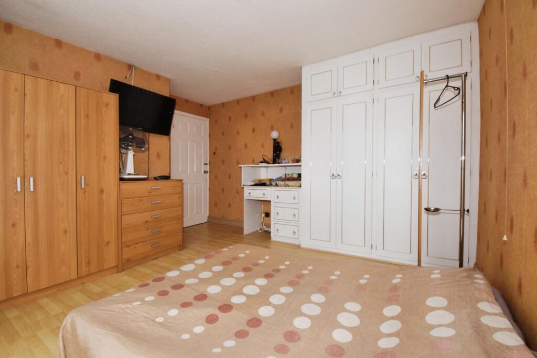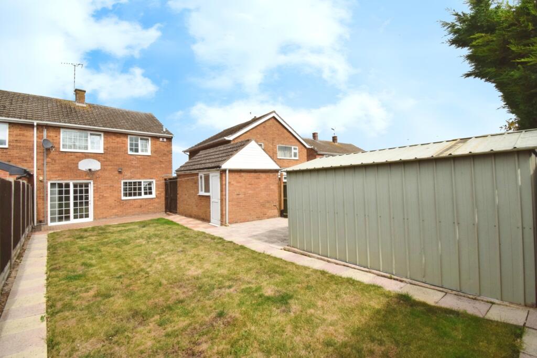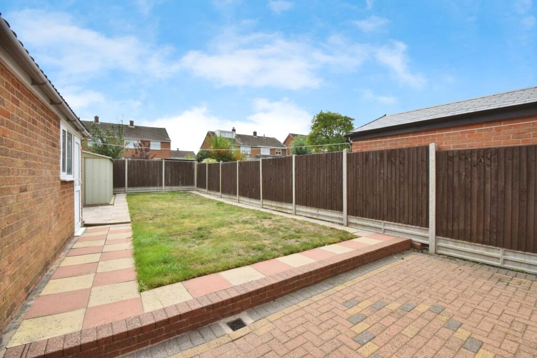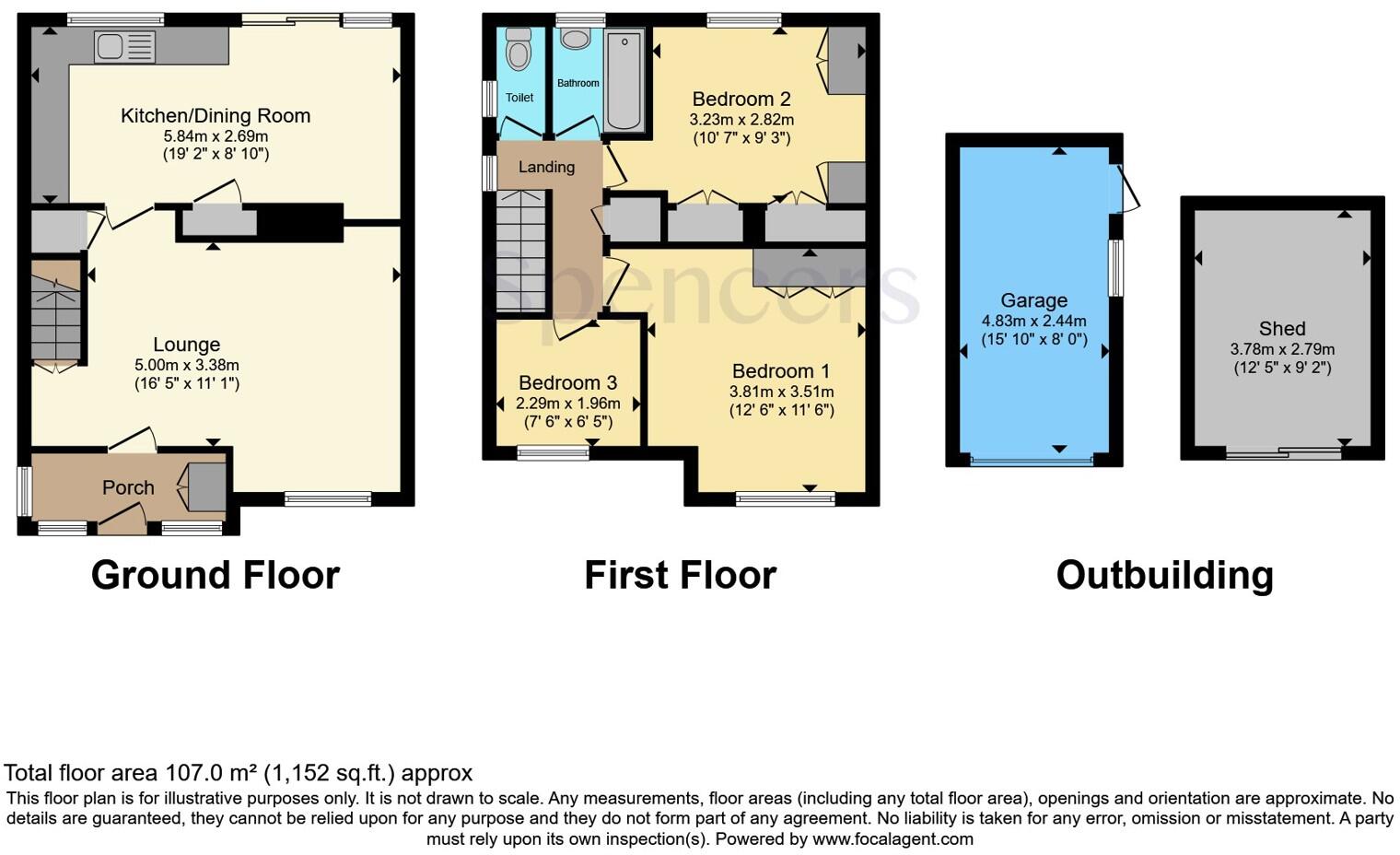Summary - 20 ST IVES ROAD WIGSTON LE18 2JA
3 bed 1 bath Semi-Detached
South-facing plot with garage conversion and parking for four, ideal for growing families.
Generous south-facing plot with scope to extend (subject to planning).
No upward chain — freehold ownership.
SWAAN CCTV and Nacoss-approved alarm installed.
Worcester Bosch combi boiler fitted 2019 (two-year warranty stated).
Off-street block-paved parking for up to four vehicles.
Converted garage provides versatile room but reduces traditional garage use.
Single main bathroom plus separate WC; potential to combine for bigger bathroom.
Within Little Hill Primary catchment and local amenities nearby.
Set on a generous south-facing plot in a sought-after Wigston suburb, this three-bedroom semi-detached house offers immediate move-in potential and scope to extend (subject to planning). The home sits within the Little Hill Primary catchment and benefits from practical upgrades including SWAAN CCTV front and rear, a Nacoss-approved alarm, LED lighting and a Worcester Bosch combi boiler (fitted 2019, two-year warranty stated).
Internally the layout suits family life: a large reception room leads through to a generous kitchen-diner with French doors to the garden. Two double bedrooms have built-in wardrobes and an adaptable third bedroom can serve as a single bedroom, office or dressing room. The current bathroom is a two-piece suite with a separate WC nearby — simple reconfiguration could create a single larger bathroom.
Outside, the block-paved driveway provides off-street parking for up to four cars. A converted single garage offers flexible space for a home gym, office or studio while a metal garden shed covers storage needs. The established rear garden is well enclosed and offers clear potential for a rear extension, subject to local planning consent.
Practical facts to note: the garage has been converted which reduces traditional garage storage unless reversed; the property has one main bathroom plus separate WC; any extension or significant alteration would require planning approval. Overall, this freehold, chain-free home suits families seeking space, convenience and the chance to add value.
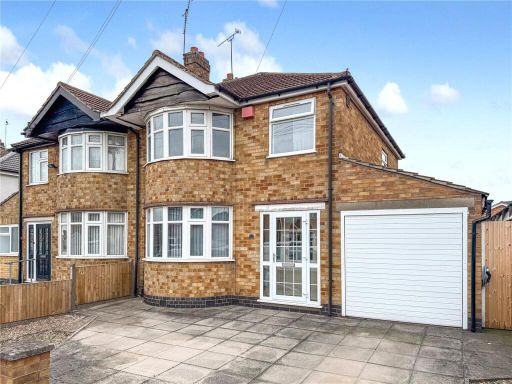 3 bedroom semi-detached house for sale in Shackerdale Road, Wigston, Leicestershire, LE18 — £340,000 • 3 bed • 1 bath • 1213 ft²
3 bedroom semi-detached house for sale in Shackerdale Road, Wigston, Leicestershire, LE18 — £340,000 • 3 bed • 1 bath • 1213 ft²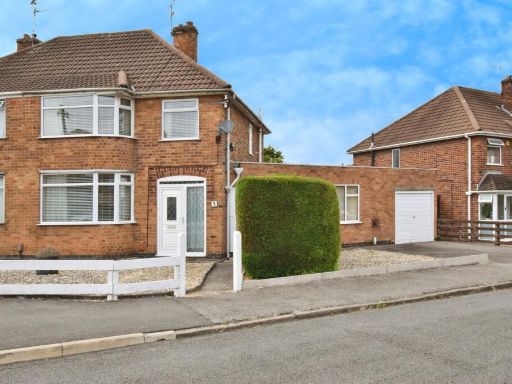 3 bedroom semi-detached house for sale in Repton Road, Wigston, Leicestershire, LE18 — £270,000 • 3 bed • 1 bath • 1181 ft²
3 bedroom semi-detached house for sale in Repton Road, Wigston, Leicestershire, LE18 — £270,000 • 3 bed • 1 bath • 1181 ft²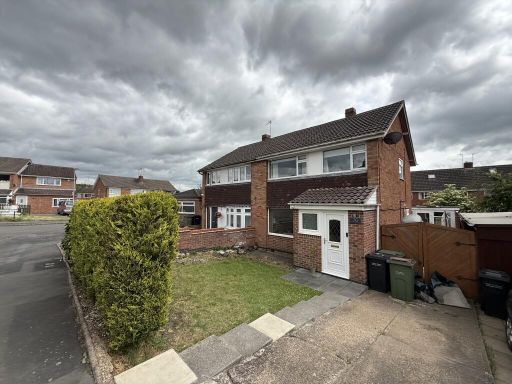 3 bedroom semi-detached house for sale in Seaton Road, Wigston, LE18 — £250,000 • 3 bed • 1 bath • 786 ft²
3 bedroom semi-detached house for sale in Seaton Road, Wigston, LE18 — £250,000 • 3 bed • 1 bath • 786 ft²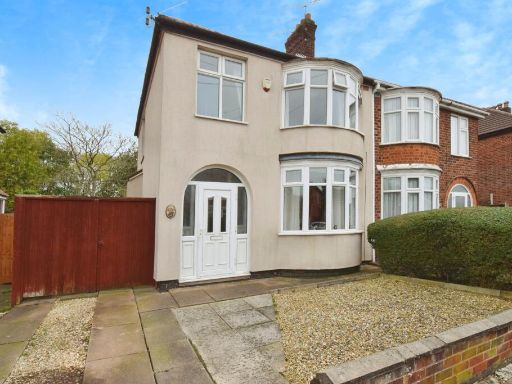 3 bedroom semi-detached house for sale in Parvian Road, Leicester, Leicestershire, LE2 — £240,000 • 3 bed • 1 bath • 1084 ft²
3 bedroom semi-detached house for sale in Parvian Road, Leicester, Leicestershire, LE2 — £240,000 • 3 bed • 1 bath • 1084 ft²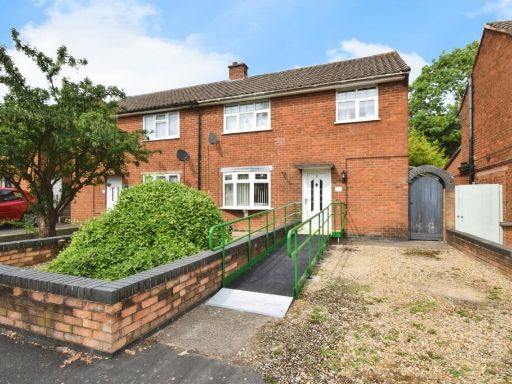 3 bedroom semi-detached house for sale in Elizabeth Crescent, Wigston, Leicestershire, LE18 — £240,000 • 3 bed • 1 bath • 890 ft²
3 bedroom semi-detached house for sale in Elizabeth Crescent, Wigston, Leicestershire, LE18 — £240,000 • 3 bed • 1 bath • 890 ft² 3 bedroom semi-detached house for sale in Bramcote Road, Wigston, Leicestershire, LE18 — £270,000 • 3 bed • 1 bath • 1070 ft²
3 bedroom semi-detached house for sale in Bramcote Road, Wigston, Leicestershire, LE18 — £270,000 • 3 bed • 1 bath • 1070 ft²

































