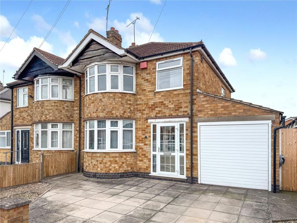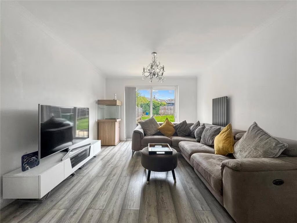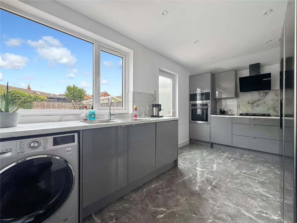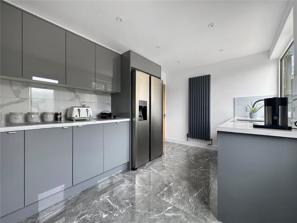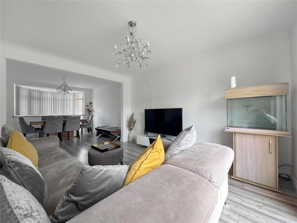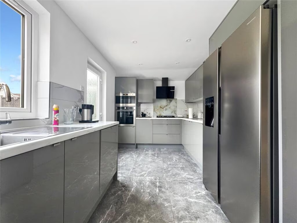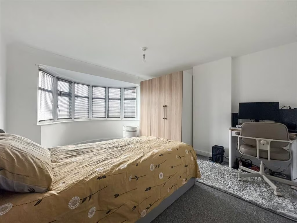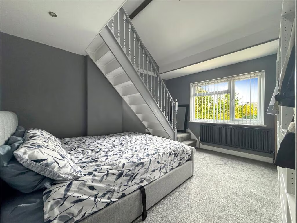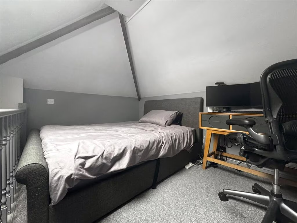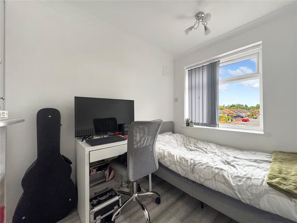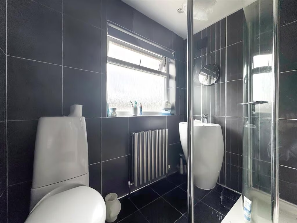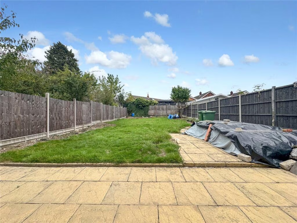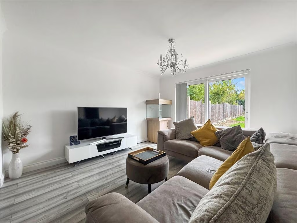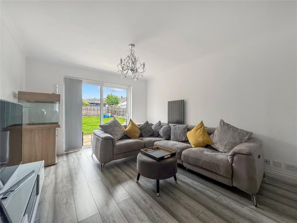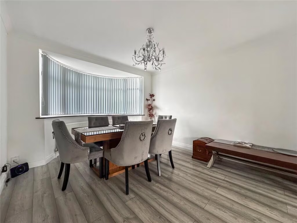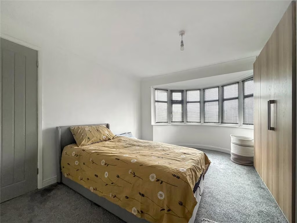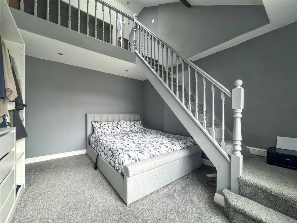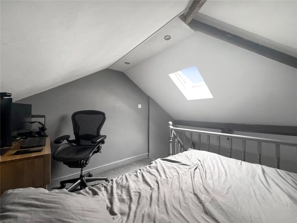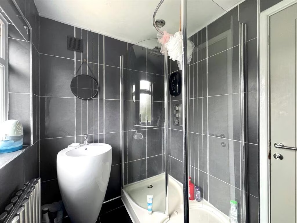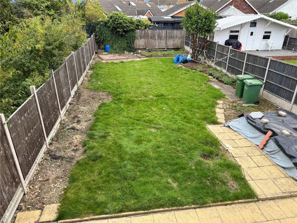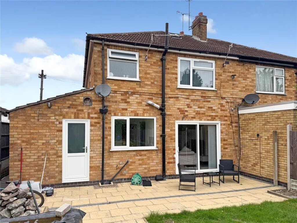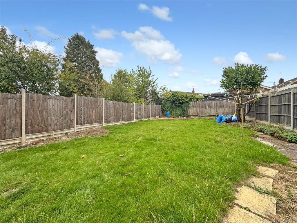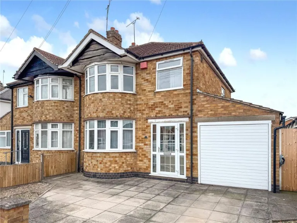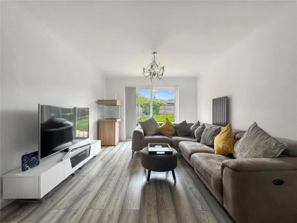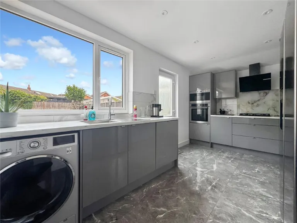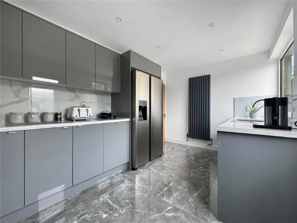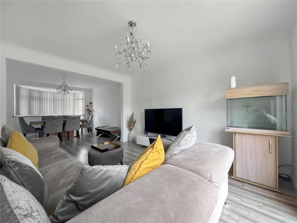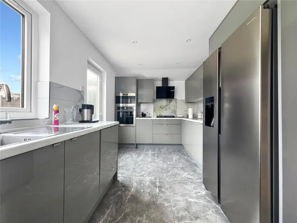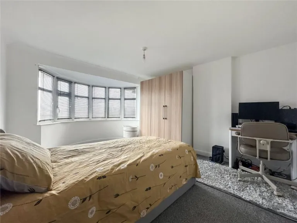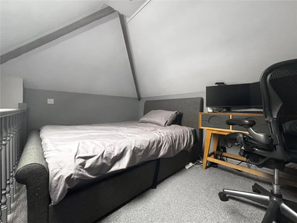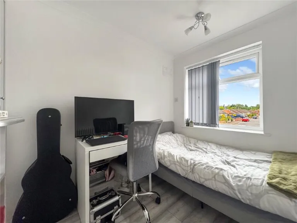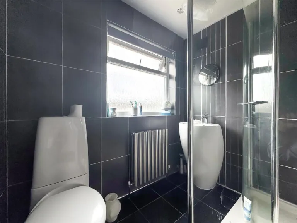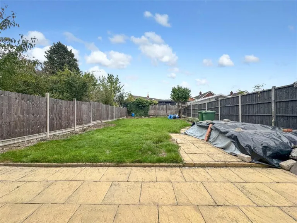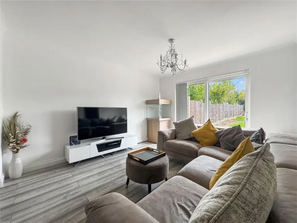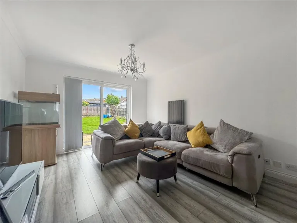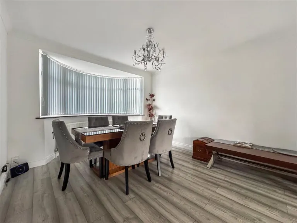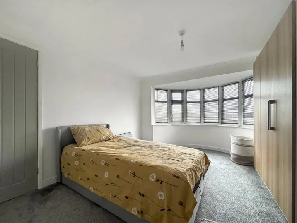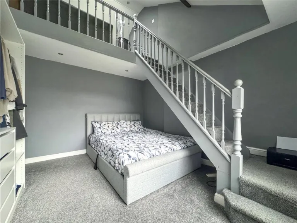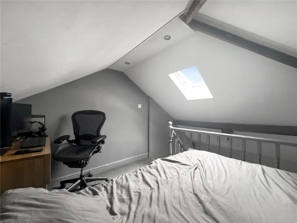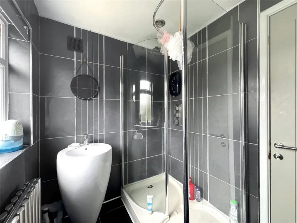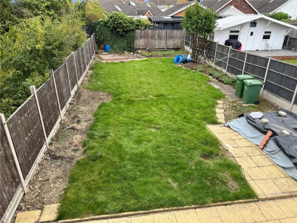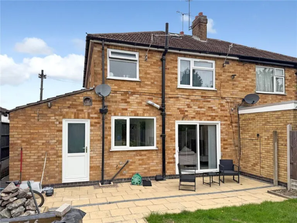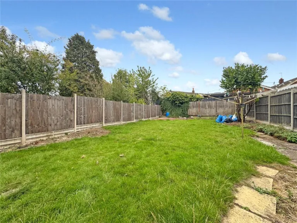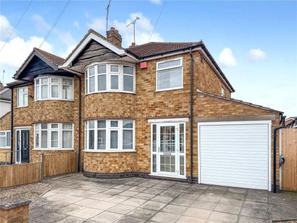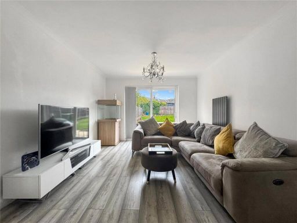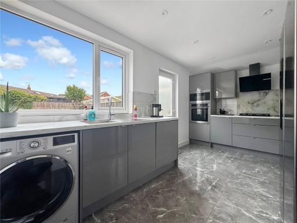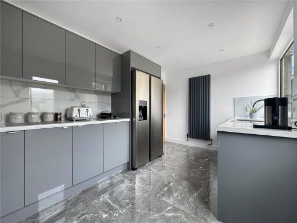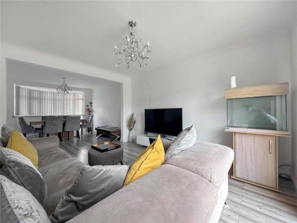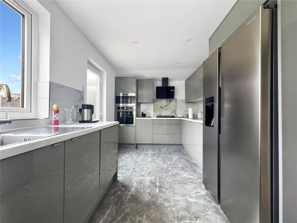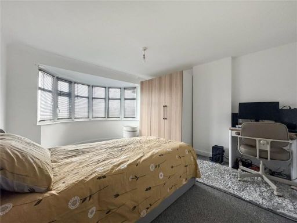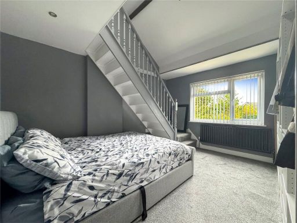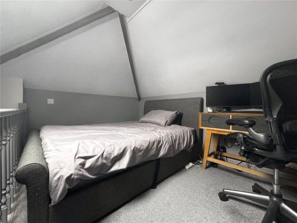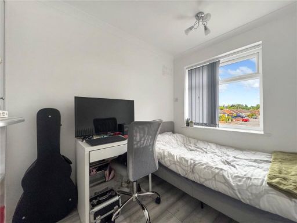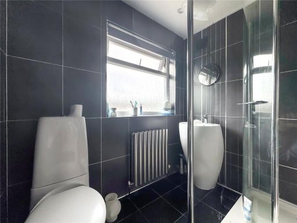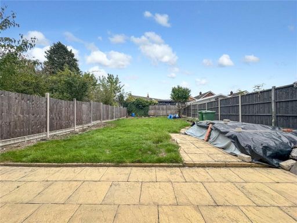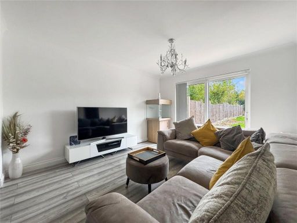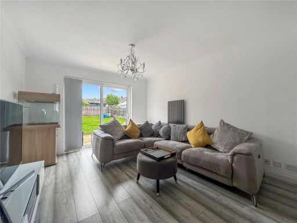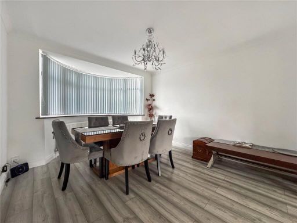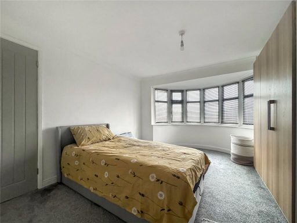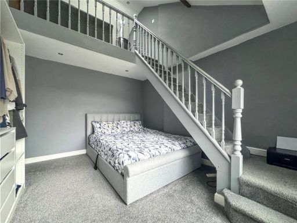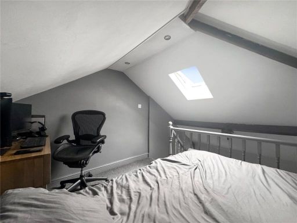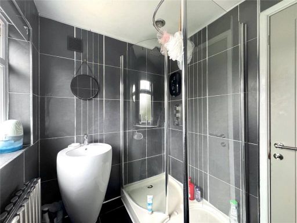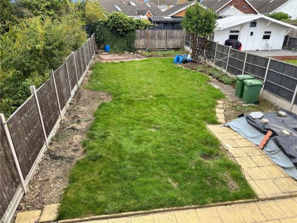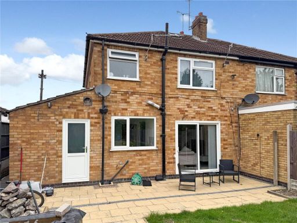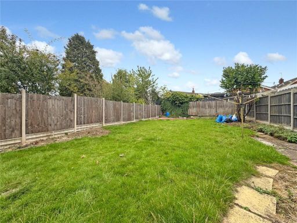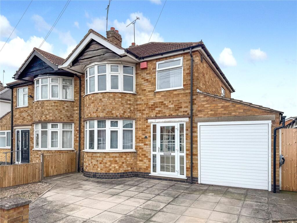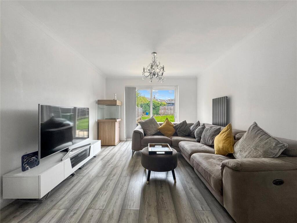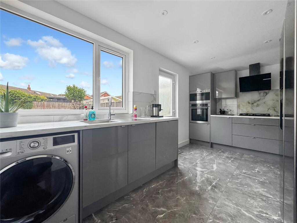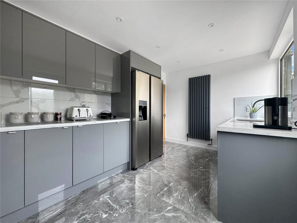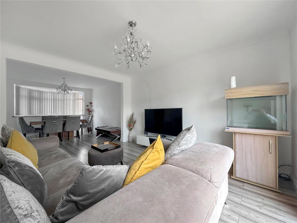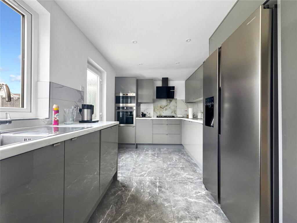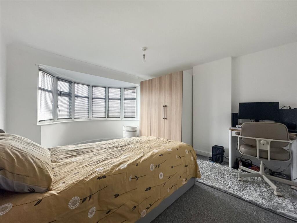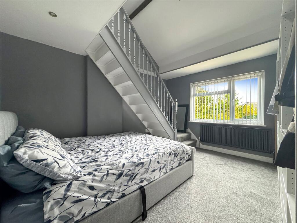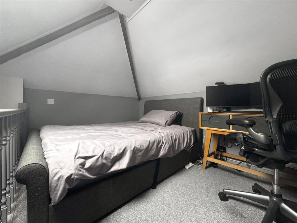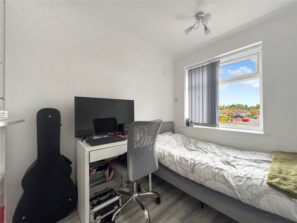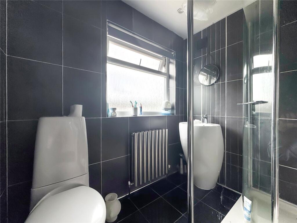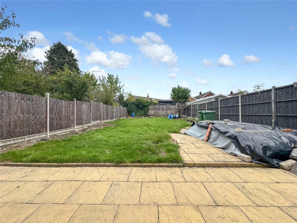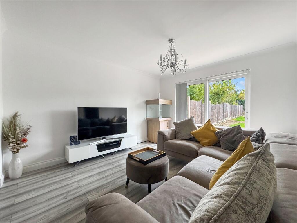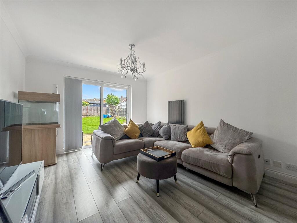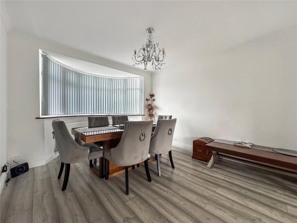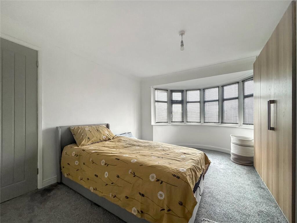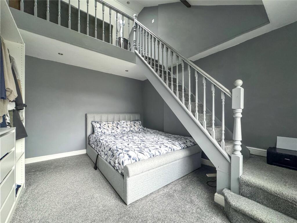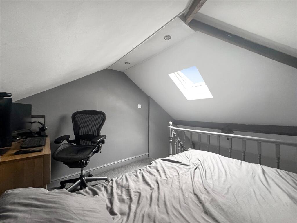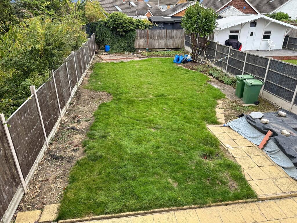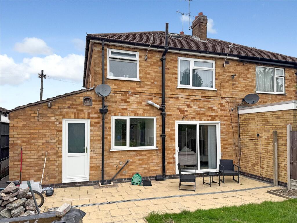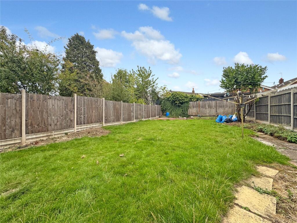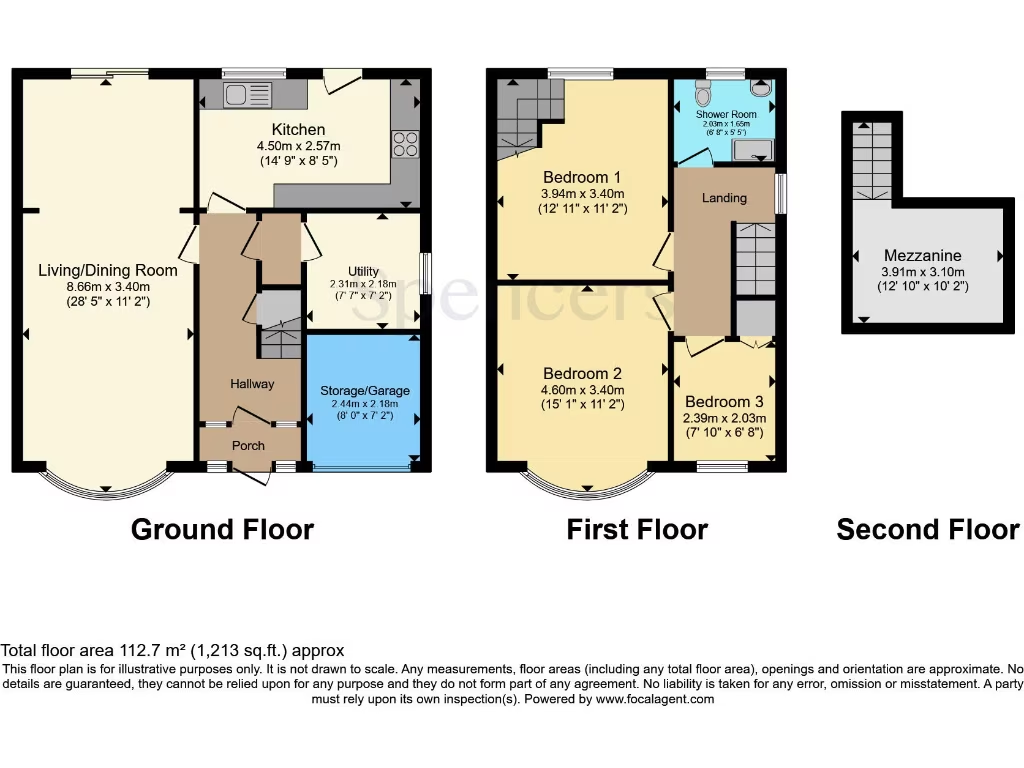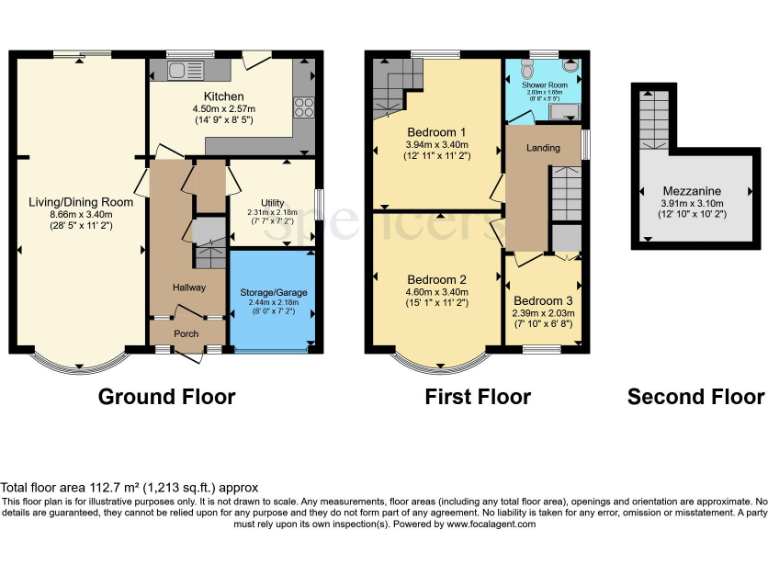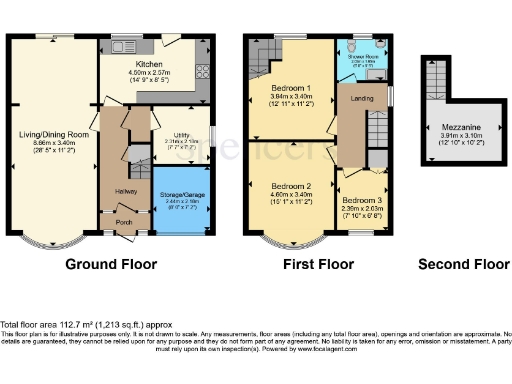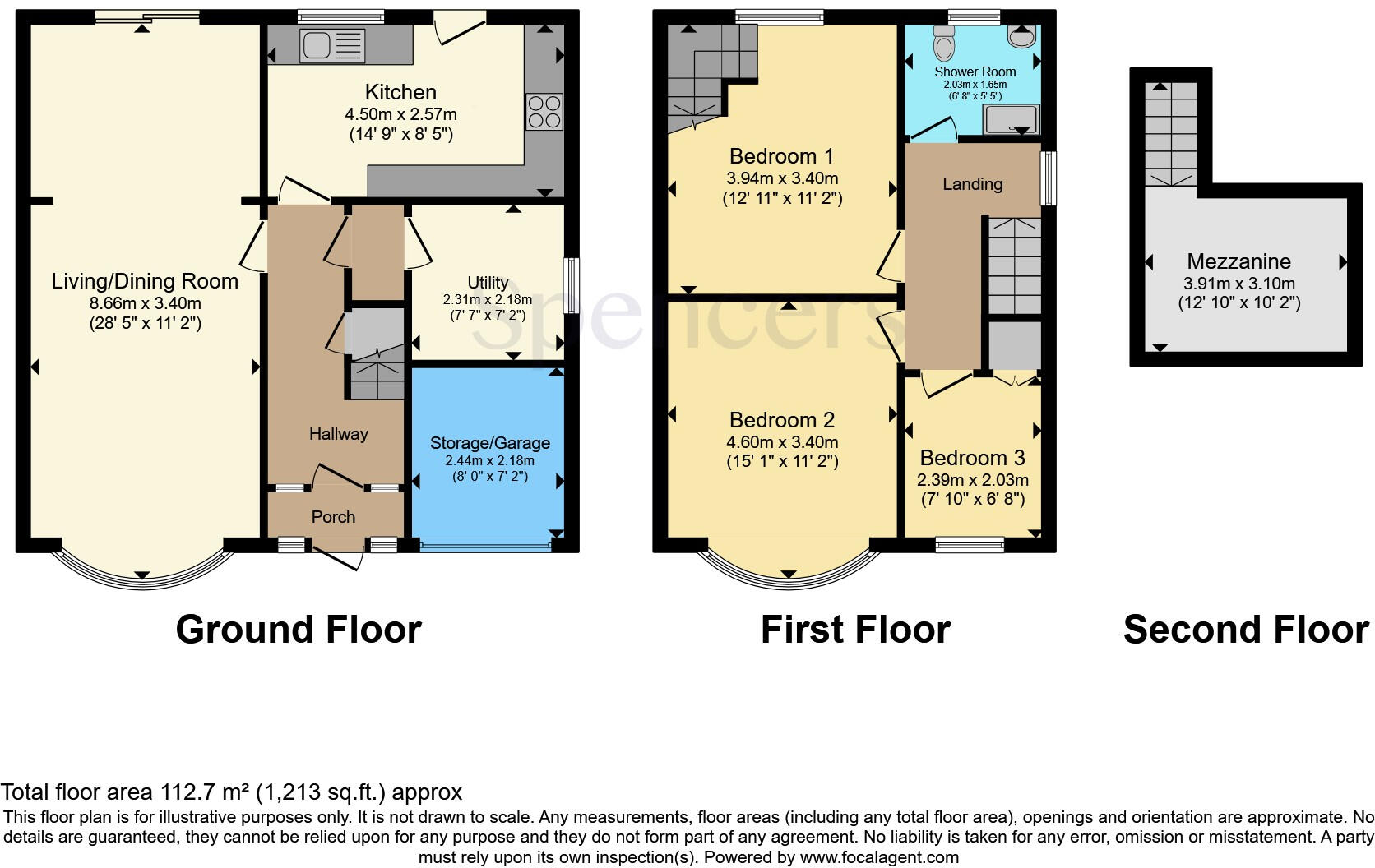Summary - 15 SHACKERDALE ROAD WIGSTON LE18 1BQ
3 bed 1 bath Semi-Detached
Well-presented family property with off-street parking and large garden.
- Extended, refitted high-gloss kitchen with integrated appliances
- Large rear garden with scope to extend (subject to planning)
- Bay-fronted lounge/diner with sliding patio doors to garden
- Partly converted garage: front storage retained, rear used as utility
- Mezzanine off bedroom two provides extra sleeping or office space
- Single refitted shower room only — one bathroom for three bedrooms
- Driveway parking for up to three vehicles; off-street convenience
- Newly renovated throughout but any extension requires planning permission
Set on a generous plot in a popular Wigston street, this refurbished three-bedroom semi offers flexible family living and clear scope to extend (subject to planning). The owners have upgraded the home throughout, notably with an extended high-gloss kitchen, a refitted shower room and a clever mezzanine off the second bedroom that suits a guest bed or home office.
Ground-floor living is bright and adaptable: a bay-fronted lounge/diner with sliding patio doors opens to a large lawn and paved seating area, while the extended kitchen and partly converted garage provide useful utility space and storage. The driveway accommodates multiple cars and complements the sizeable rear garden — there’s room to enlarge the house further without losing outdoor space (STLPP).
Upstairs features two doubles and a single bedroom; the mezzanine accessed from bedroom two creates a fourth sleeping area or dedicated workspace. The single modern shower room serves the whole household. Practical details include off-street parking, excellent broadband and easy commuter access into Leicester and the M1.
This property will suit growing families who want move-in-ready accommodation with future extension potential. Be aware the garage conversion is partial (front storage retained, rear converted to utility) and any full extension would require local planning consent. Overall, a well-presented period home combining contemporary fittings with classic 1930s character.
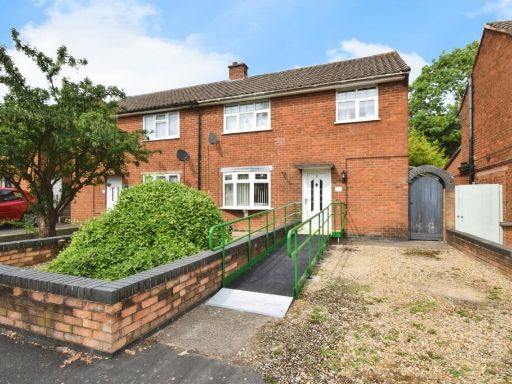 3 bedroom semi-detached house for sale in Elizabeth Crescent, Wigston, Leicestershire, LE18 — £240,000 • 3 bed • 1 bath • 890 ft²
3 bedroom semi-detached house for sale in Elizabeth Crescent, Wigston, Leicestershire, LE18 — £240,000 • 3 bed • 1 bath • 890 ft²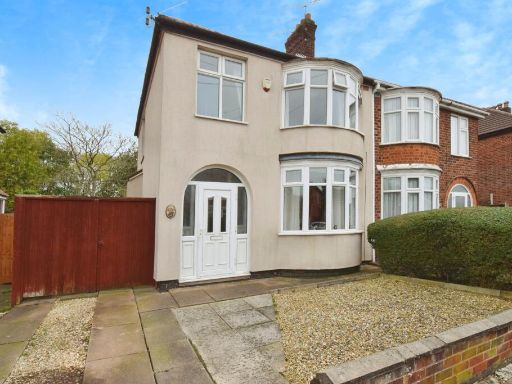 3 bedroom semi-detached house for sale in Parvian Road, Leicester, Leicestershire, LE2 — £240,000 • 3 bed • 1 bath • 1084 ft²
3 bedroom semi-detached house for sale in Parvian Road, Leicester, Leicestershire, LE2 — £240,000 • 3 bed • 1 bath • 1084 ft²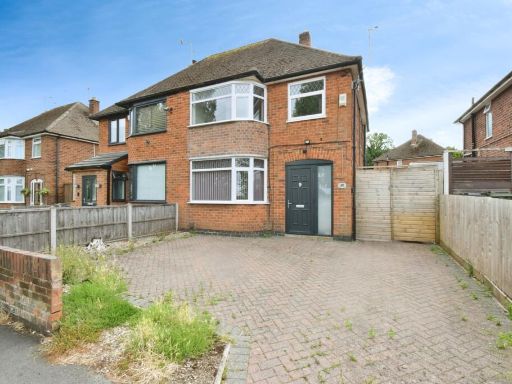 3 bedroom semi-detached house for sale in Carlton Drive, Wigston, Leicestershire, LE18 — £280,000 • 3 bed • 1 bath • 868 ft²
3 bedroom semi-detached house for sale in Carlton Drive, Wigston, Leicestershire, LE18 — £280,000 • 3 bed • 1 bath • 868 ft²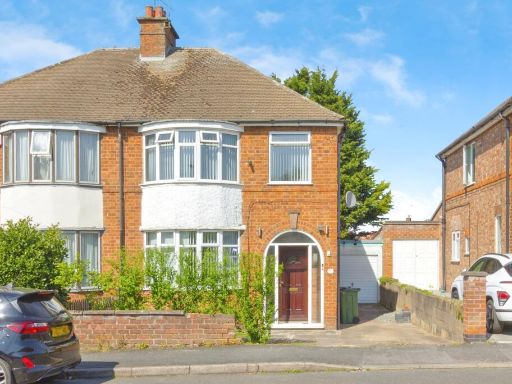 3 bedroom semi-detached house for sale in Roehampton Drive, Wigston, Leicestershire, LE18 — £300,000 • 3 bed • 2 bath • 1314 ft²
3 bedroom semi-detached house for sale in Roehampton Drive, Wigston, Leicestershire, LE18 — £300,000 • 3 bed • 2 bath • 1314 ft²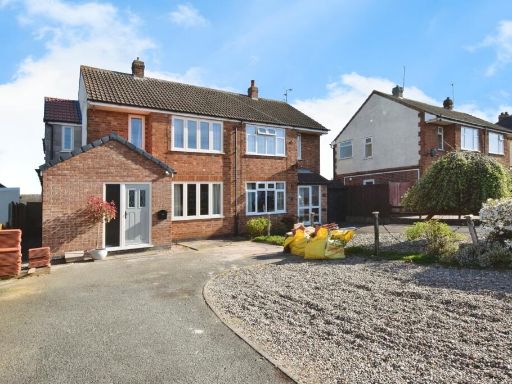 3 bedroom semi-detached house for sale in Mere Road, Wigston, Leicestershire, LE18 — £325,000 • 3 bed • 1 bath • 1253 ft²
3 bedroom semi-detached house for sale in Mere Road, Wigston, Leicestershire, LE18 — £325,000 • 3 bed • 1 bath • 1253 ft² 3 bedroom semi-detached house for sale in Bramcote Road, Wigston, Leicestershire, LE18 — £270,000 • 3 bed • 1 bath • 1070 ft²
3 bedroom semi-detached house for sale in Bramcote Road, Wigston, Leicestershire, LE18 — £270,000 • 3 bed • 1 bath • 1070 ft²