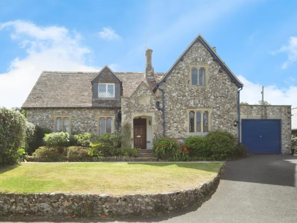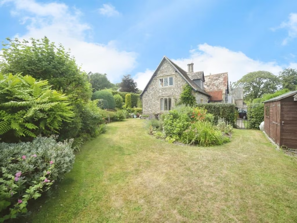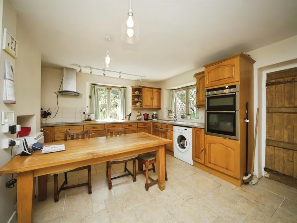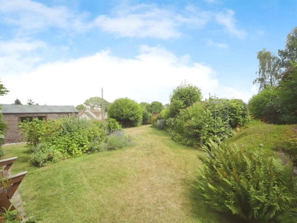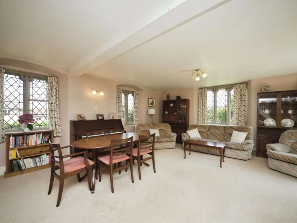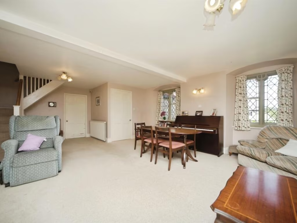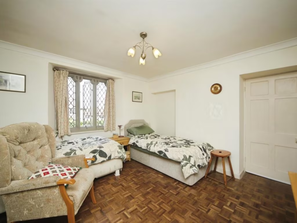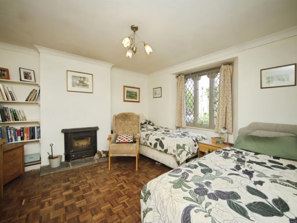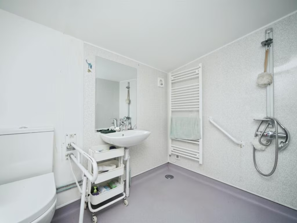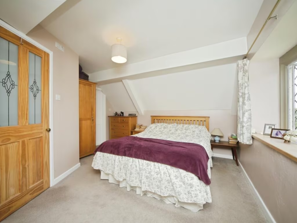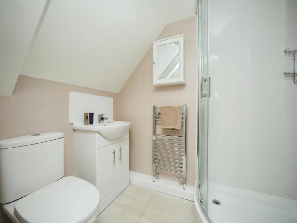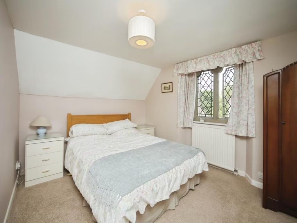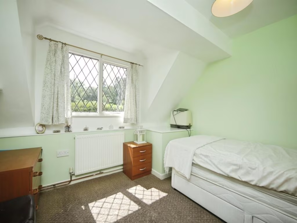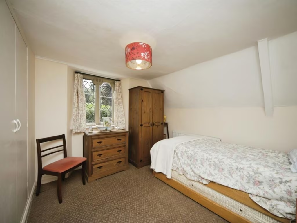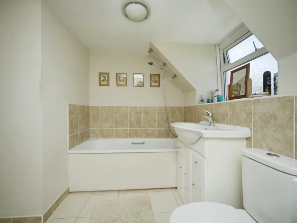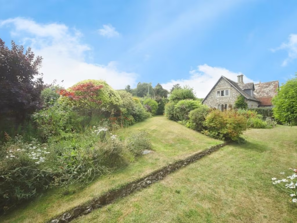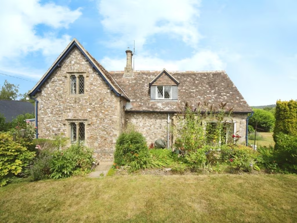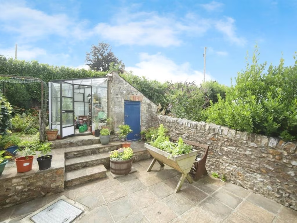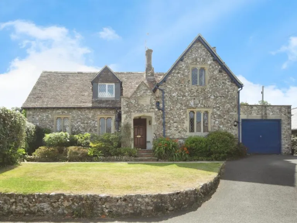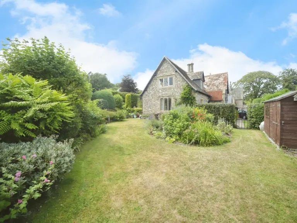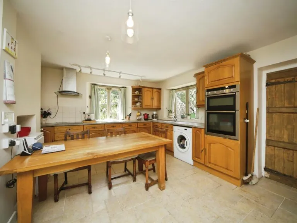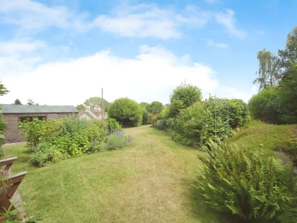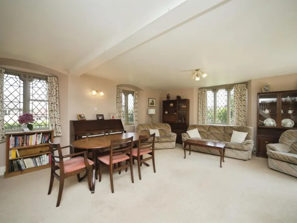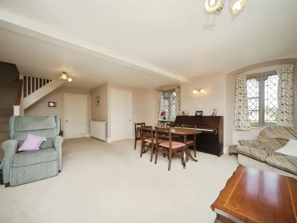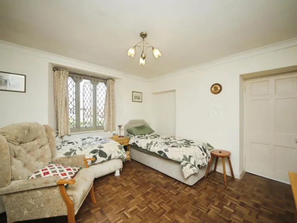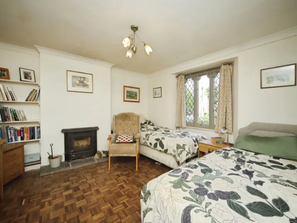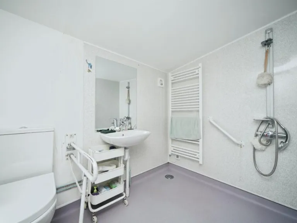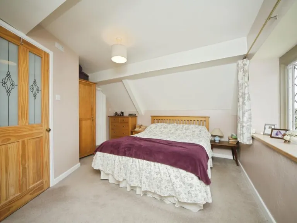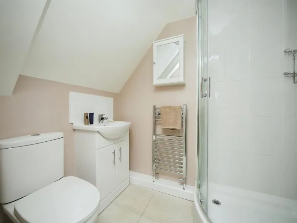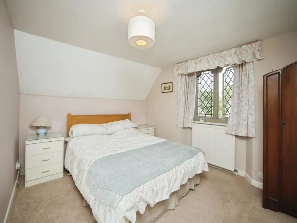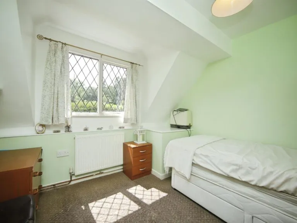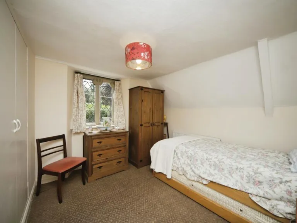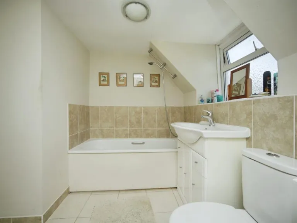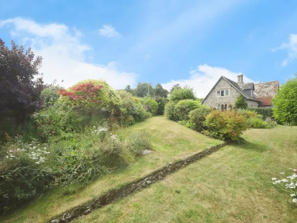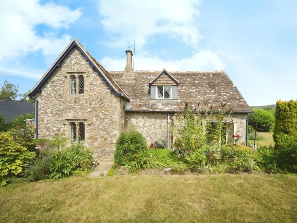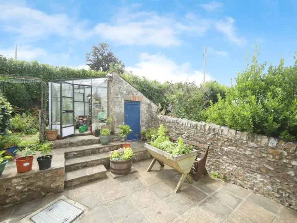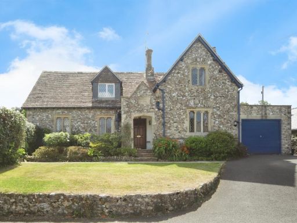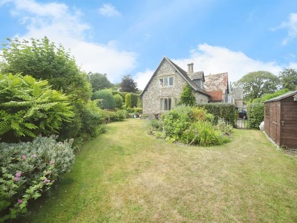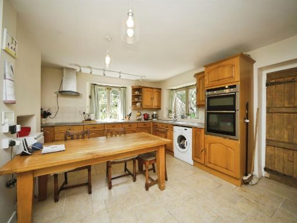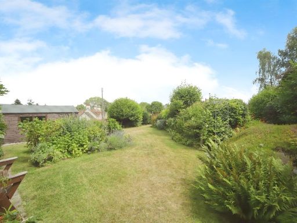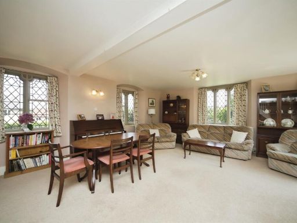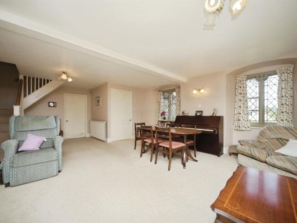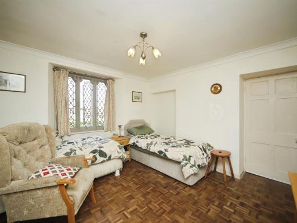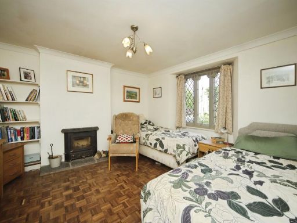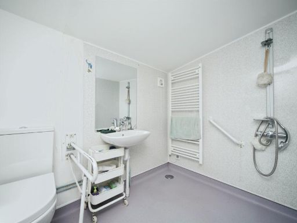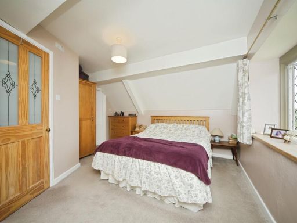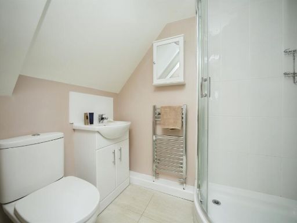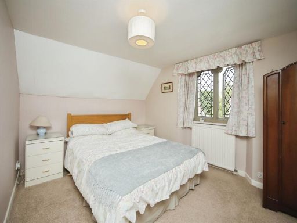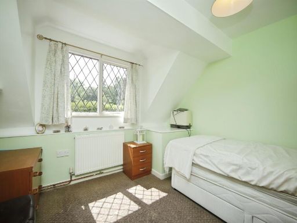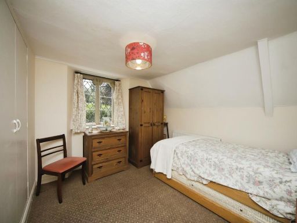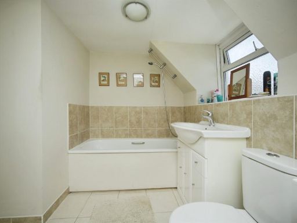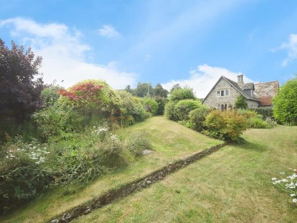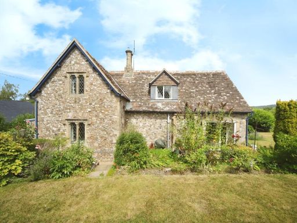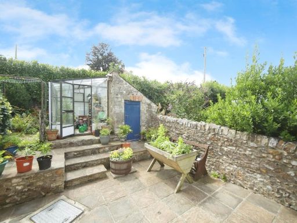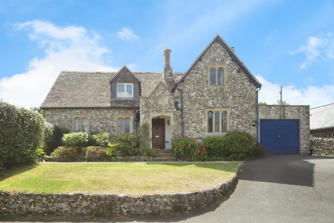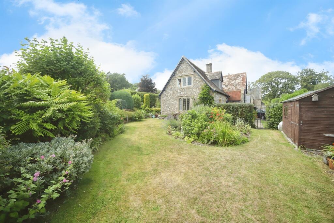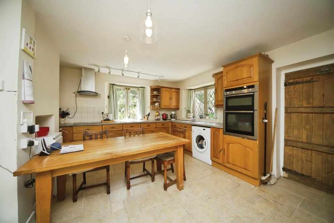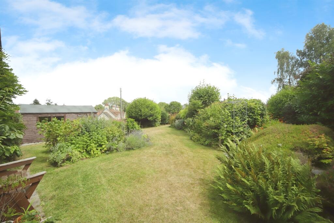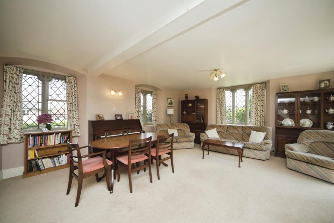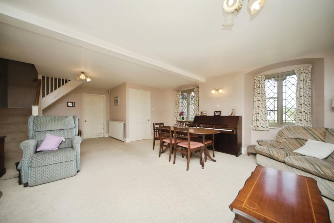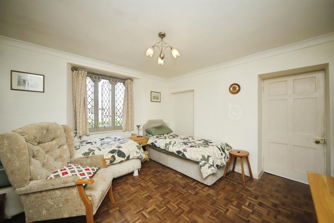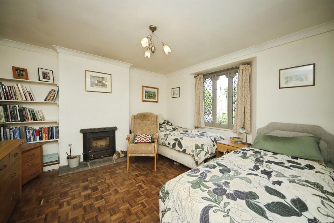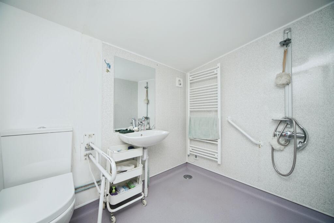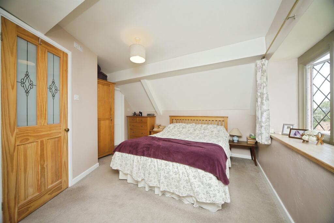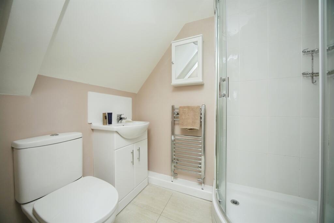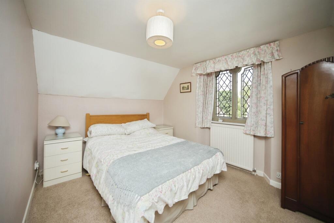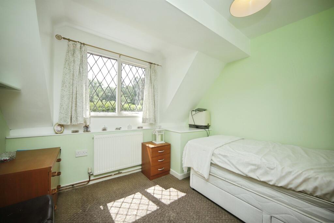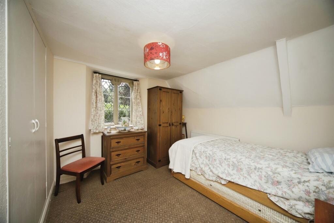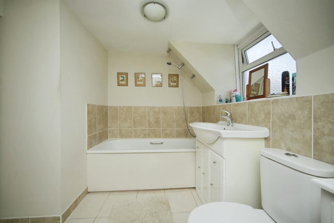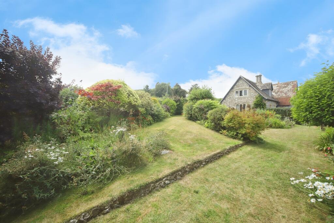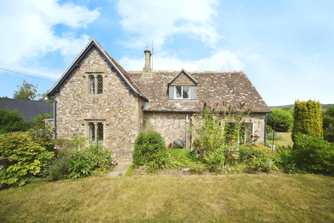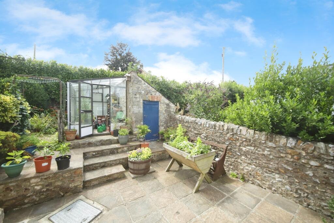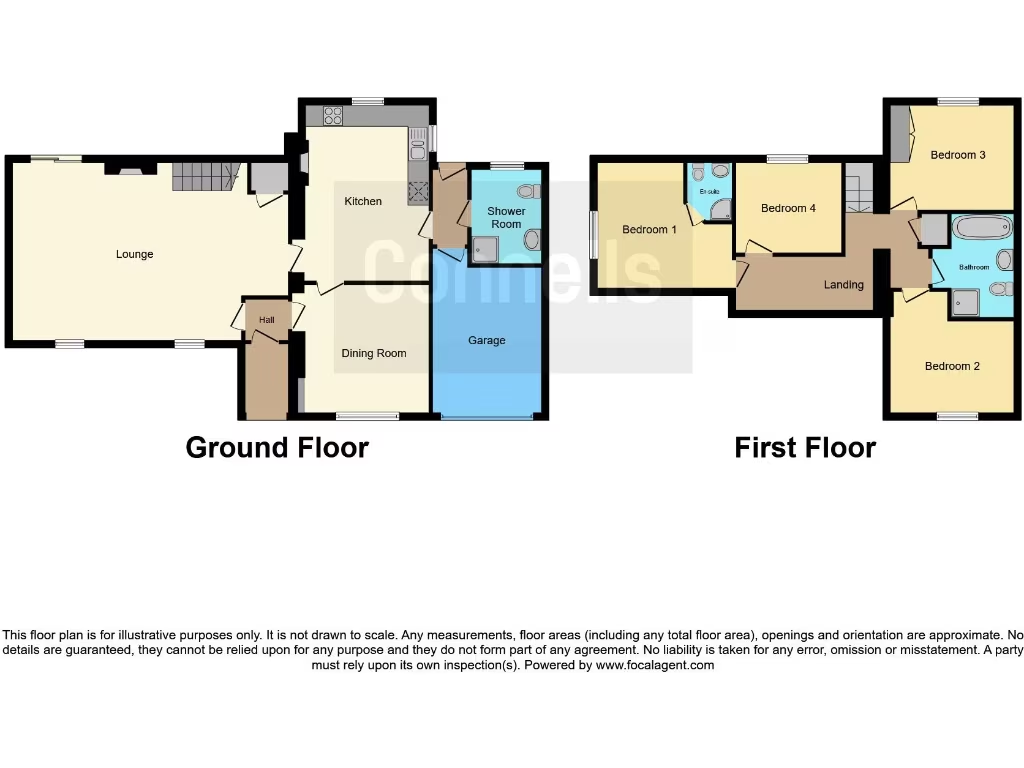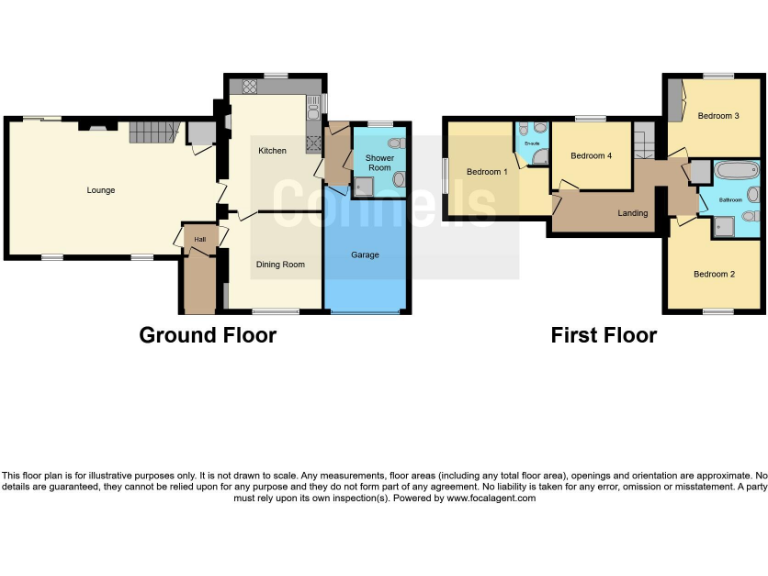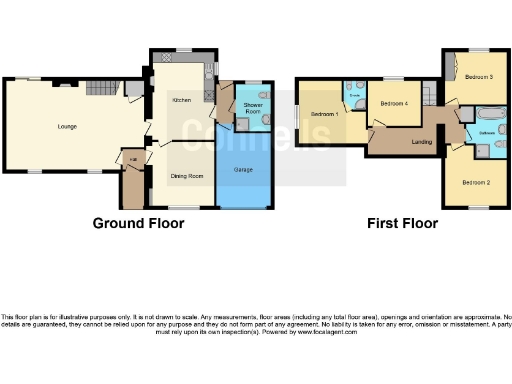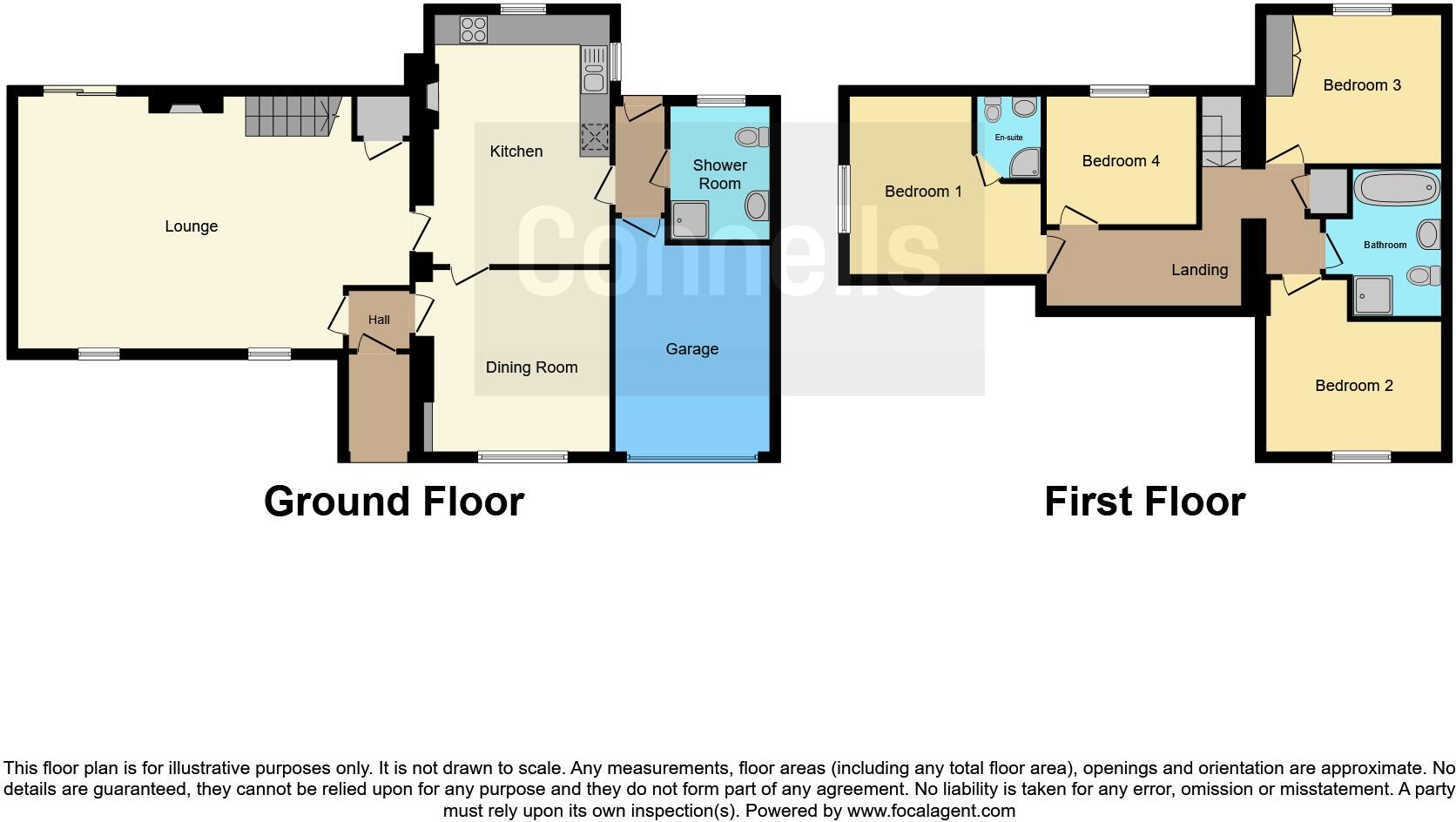Summary - Fairview, Bishopswood TA20 3RS
4 bed 1 bath Detached
Spacious character house with large south garden and flexible living space.
Victorian stone detached house with period features and mullioned windows
Triple-aspect lounge with sliding doors to large south-facing mature garden
Kitchen/diner plus second reception room that could work as a fifth bedroom
Garage with power and light; off-street parking for multiple vehicles
Ground-floor wet room and upstairs family bathroom plus ensuite to bedroom one
Very large plot in Blackdown Hills AONB, quiet hamlet setting
Oil-fired heating, new oil tank 2019; septic tank drainage system
Stone walls likely uninsulated and medium local flood risk; higher council tax
Set on a very large plot in the peaceful village of Bishopswood, this detached stone home combines Victorian character with flexible family living. The triple-aspect lounge and south-facing mature garden bring abundant light and private outdoor space, while the kitchen/diner and second reception room provide practical daily living and possible fifth bedroom use.
Upstairs are four well-proportioned bedrooms, including a main bedroom with en suite, plus a family bathroom with separate shower — good layout for growing families or multi-generational use. The ground-floor wet room and direct access to the garage add useful adaptability for mobility needs or utility demands.
Practical considerations are straightforward: the house is oil-heated (boiler in kitchen, new oil tank 2019) and drains to a septic tank. The original granite/wall construction appears uninsulated, so buyers should budget for energy-efficiency improvements. There is a medium flood risk for the area and higher council tax, both worth checking with insurers and local authorities.
Overall this is a character-rich country home in the Blackdown Hills AONB offering generous accommodation, a large south garden and workshop-capable garage — best suited to buyers who value space, privacy and are prepared for some ongoing maintenance or energy upgrades.
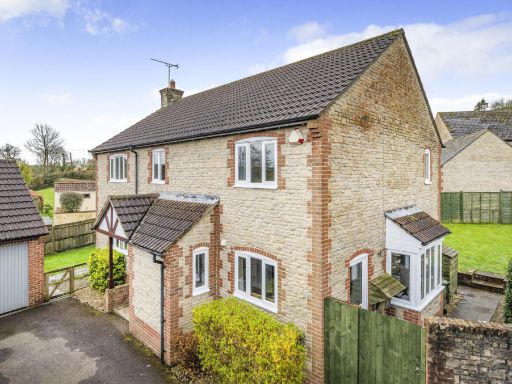 4 bedroom detached house for sale in Woodcroft Meadows, Bishopswood, Chard, TA20 — £540,000 • 4 bed • 2 bath • 1753 ft²
4 bedroom detached house for sale in Woodcroft Meadows, Bishopswood, Chard, TA20 — £540,000 • 4 bed • 2 bath • 1753 ft²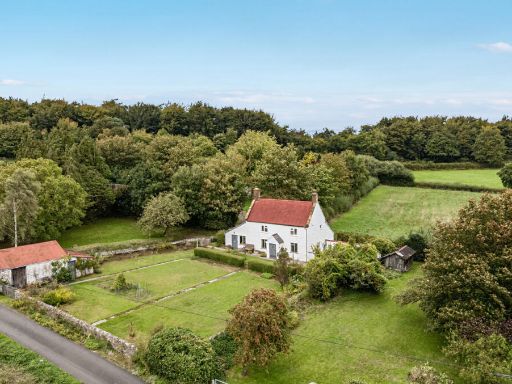 2 bedroom detached house for sale in Blackwater, Buckland St. Mary, Chard, Somerset, TA20 — £450,000 • 2 bed • 1 bath • 1131 ft²
2 bedroom detached house for sale in Blackwater, Buckland St. Mary, Chard, Somerset, TA20 — £450,000 • 2 bed • 1 bath • 1131 ft²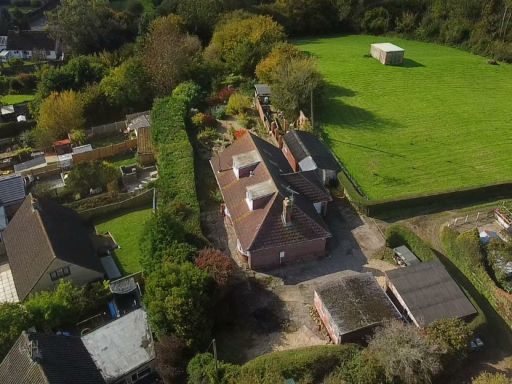 4 bedroom detached bungalow for sale in Broadshard, Crewkerne, TA18 — £425,000 • 4 bed • 2 bath • 2176 ft²
4 bedroom detached bungalow for sale in Broadshard, Crewkerne, TA18 — £425,000 • 4 bed • 2 bath • 2176 ft²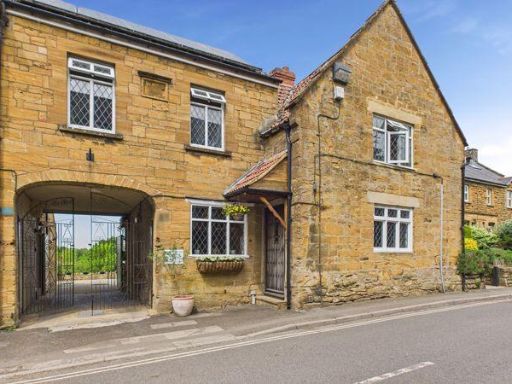 4 bedroom end of terrace house for sale in High Street, Stoke sub Hamdon, TA14 — £400,000 • 4 bed • 2 bath • 2048 ft²
4 bedroom end of terrace house for sale in High Street, Stoke sub Hamdon, TA14 — £400,000 • 4 bed • 2 bath • 2048 ft²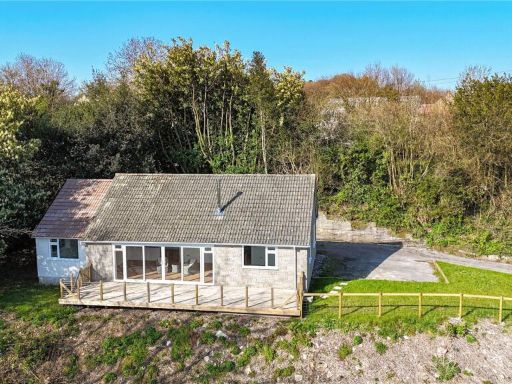 4 bedroom bungalow for sale in Wambrook, Chard, Somerset, TA20 — £499,000 • 4 bed • 2 bath • 1171 ft²
4 bedroom bungalow for sale in Wambrook, Chard, Somerset, TA20 — £499,000 • 4 bed • 2 bath • 1171 ft²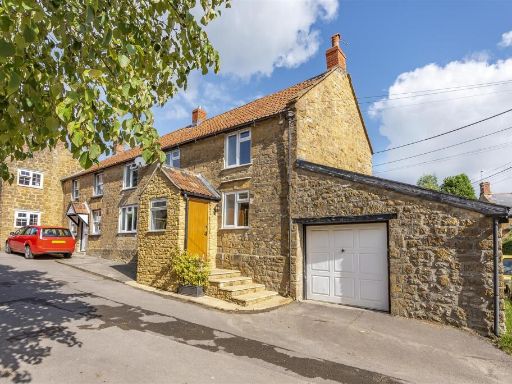 4 bedroom semi-detached house for sale in Shepton Beauchamp - POPULAR VILLAGE LOCATION, TA19 — £450,000 • 4 bed • 2 bath • 1859 ft²
4 bedroom semi-detached house for sale in Shepton Beauchamp - POPULAR VILLAGE LOCATION, TA19 — £450,000 • 4 bed • 2 bath • 1859 ft²