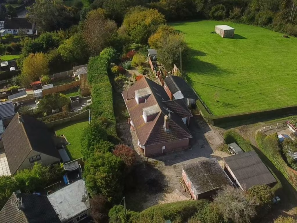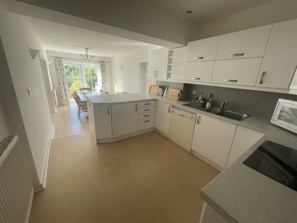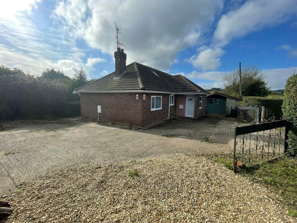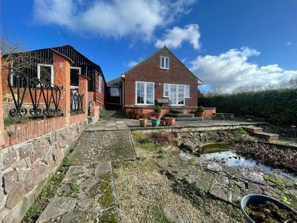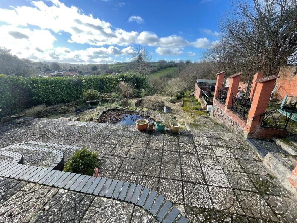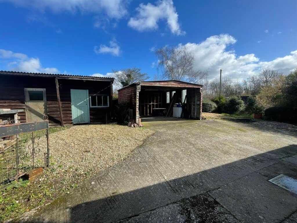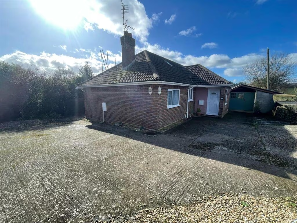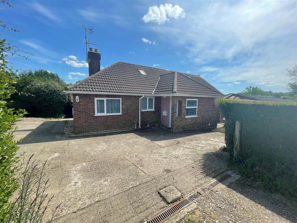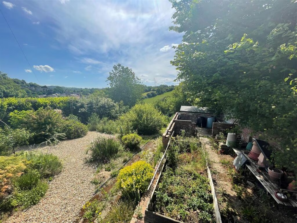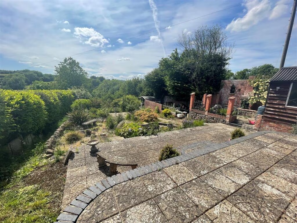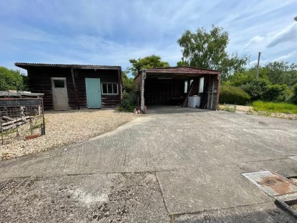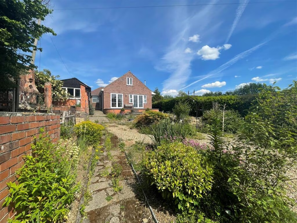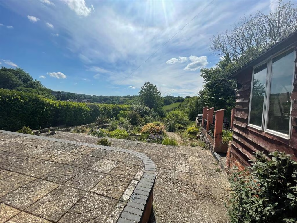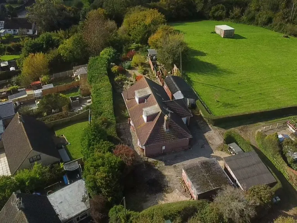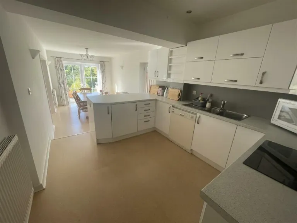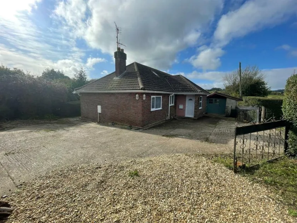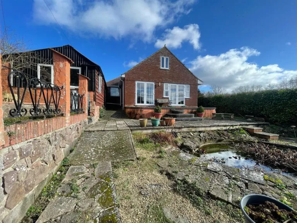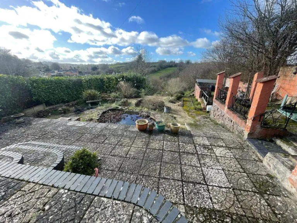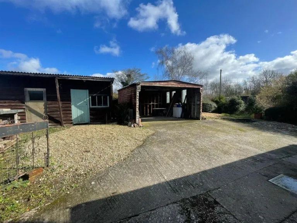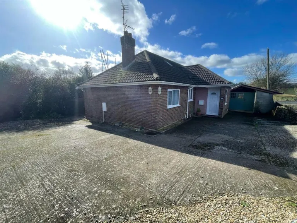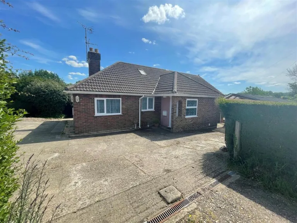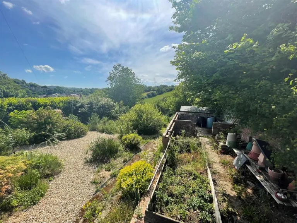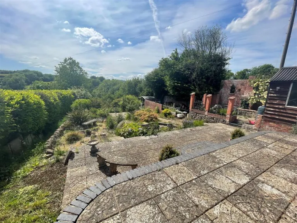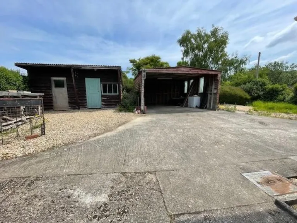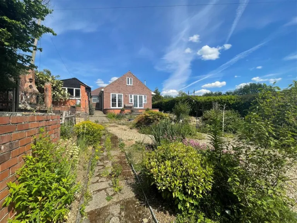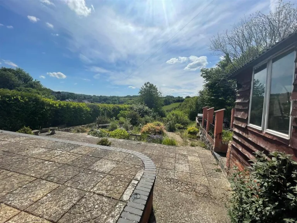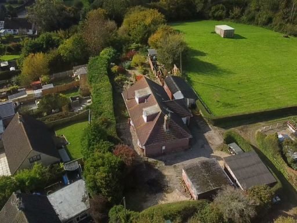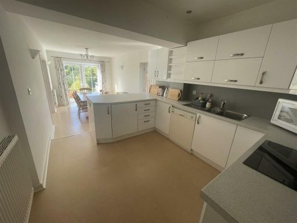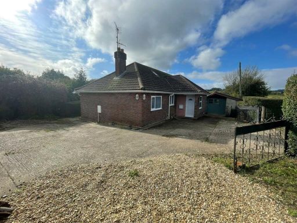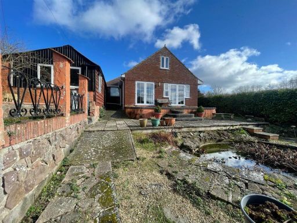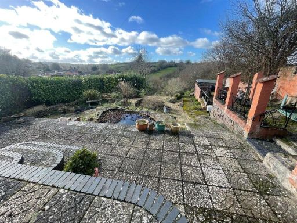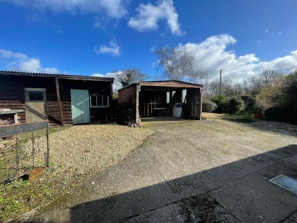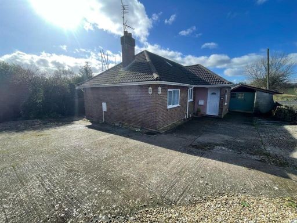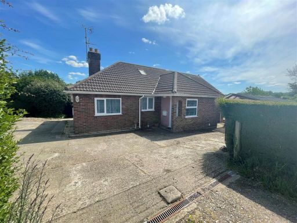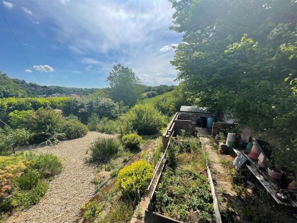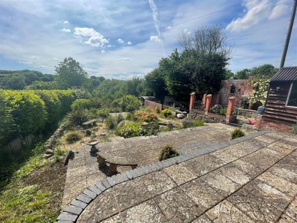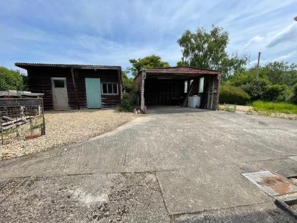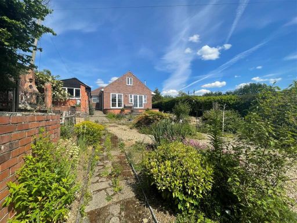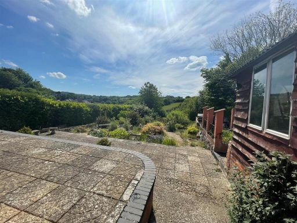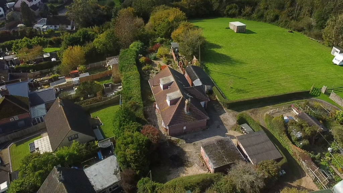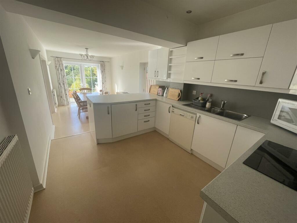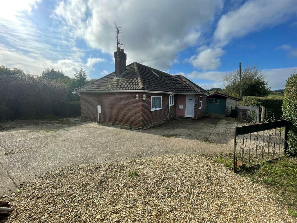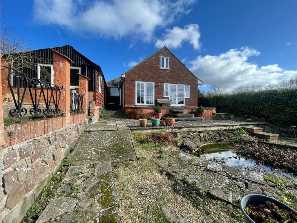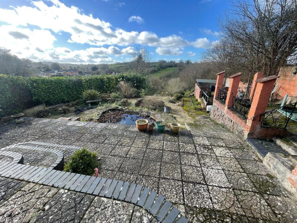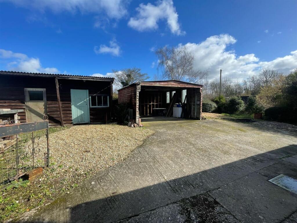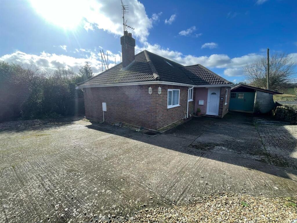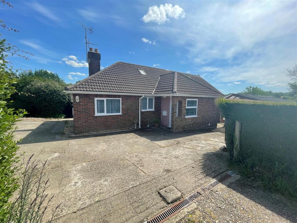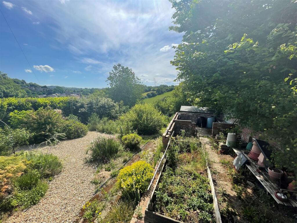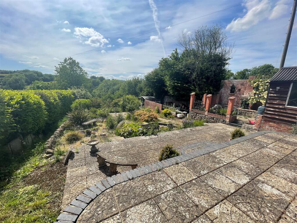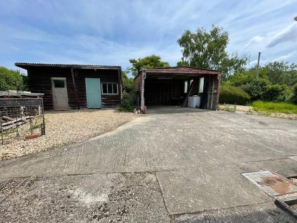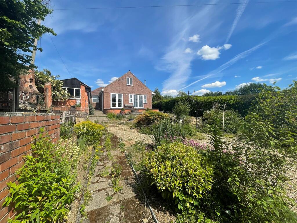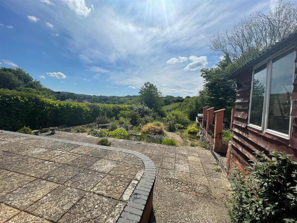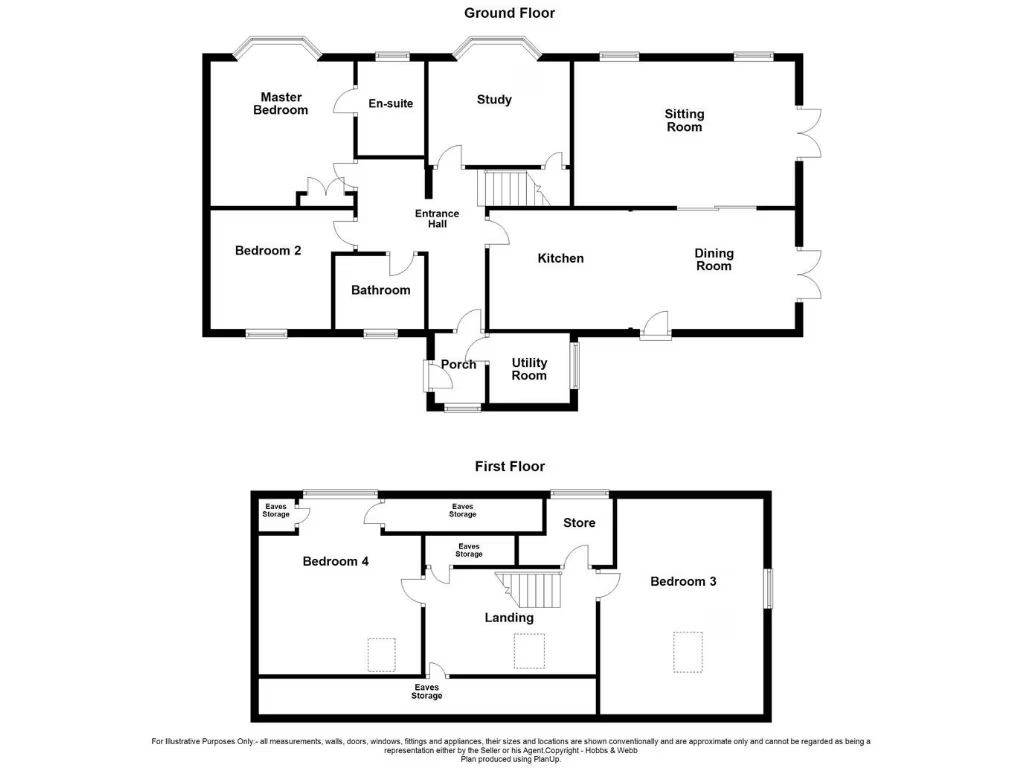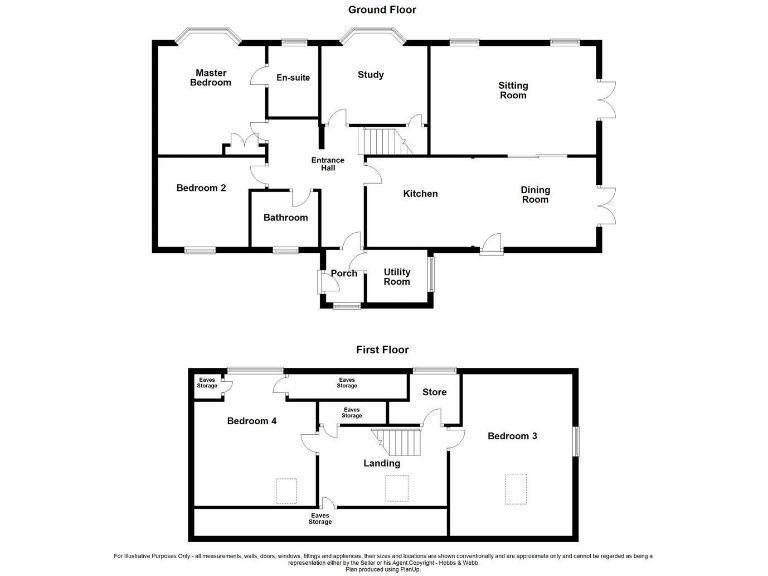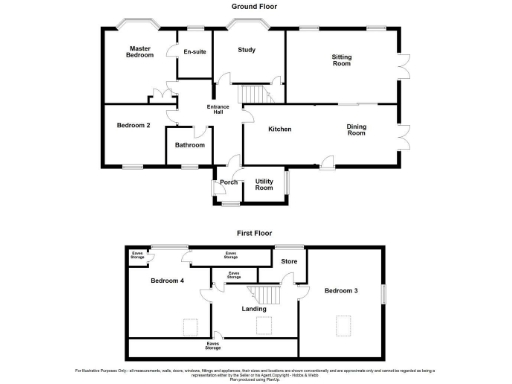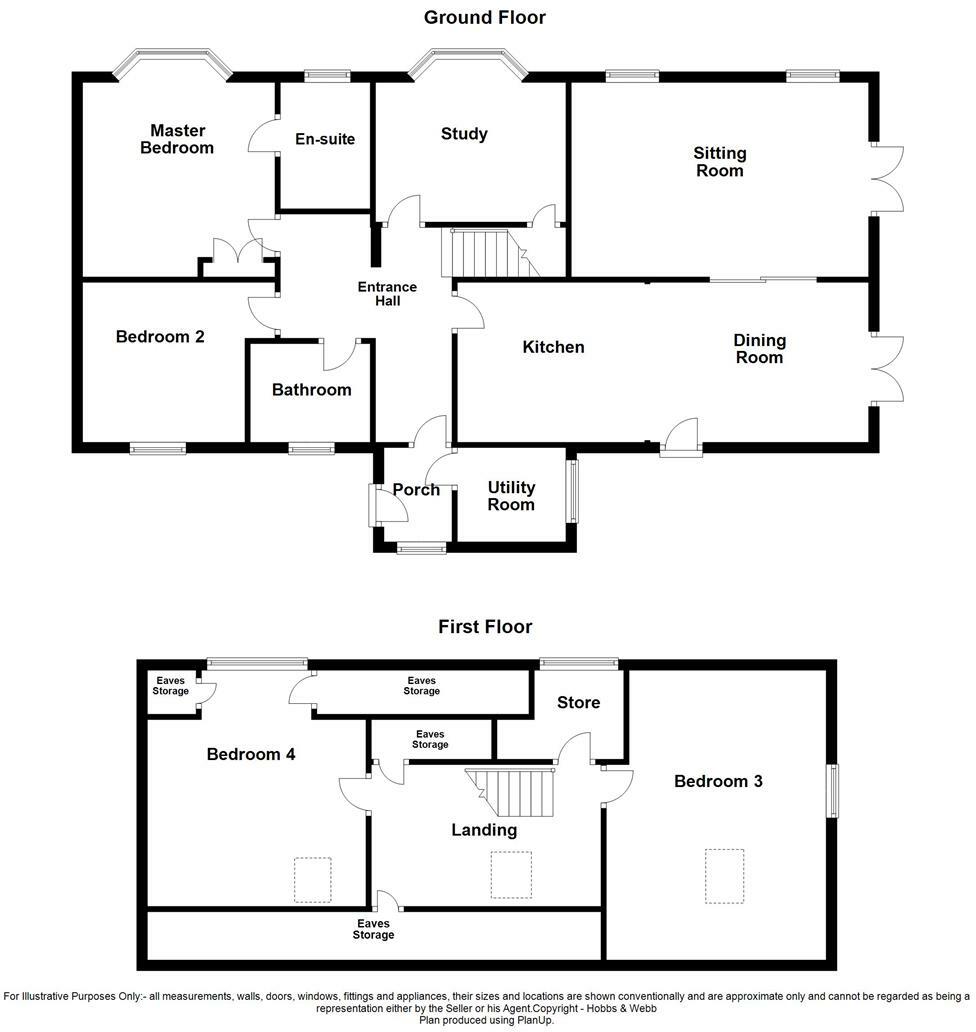Summary - 15 BROADSHARD CREWKERNE TA18 7NE
4 bed 2 bath Detached Bungalow
Secluded chalet bungalow on a very large plot with garage and no onward chain.
Four bedrooms including ground-floor master with ensuite
Set in a secluded position on a very large plot, this detached four-bedroom chalet bungalow offers flexible family living with far-reaching rural views. The ground floor centres on a generous sitting room with a woodburner, a long open-plan kitchen/dining area with patio doors, a study and a master bedroom with ensuite. Two further bedrooms occupy the first floor alongside a store room with plumbing that could be converted to a bathroom.
Practical benefits include a garage, carport, large shed/outbuilding and extensive driveway parking. The modern kitchen and useful utility room add everyday convenience, while the gardens extend into a wilder area leading to open fields — ideal for families who value outdoor space and privacy.
Buyers should note material maintenance items: the Stratford EcoBoiler central heating system has not been operated for over two years and thermostore pumps require replacement and system testing. The property uses oil-fired heating and cavity walls are assumed uninsulated as built. There is a shared access arrangement to the main road; one-fifth of the shared drive upkeep is contractually chargeable, though that charge has not historically been levied.
This is a no-onward-chain opportunity for someone seeking space and scope to personalise — particularly suitable for families wanting countryside living close to town fringe amenities, or buyers prepared to address the heating service and modest refurbishment to unlock full potential.
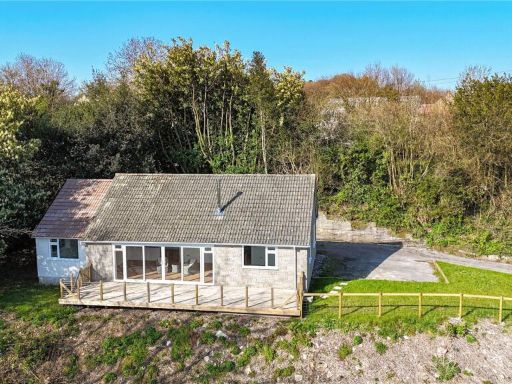 4 bedroom bungalow for sale in Wambrook, Chard, Somerset, TA20 — £499,000 • 4 bed • 2 bath • 1171 ft²
4 bedroom bungalow for sale in Wambrook, Chard, Somerset, TA20 — £499,000 • 4 bed • 2 bath • 1171 ft²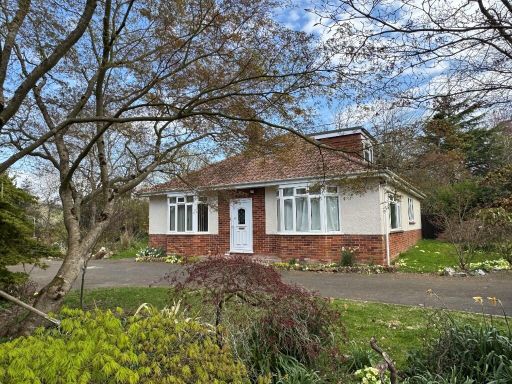 3 bedroom detached bungalow for sale in TA2 — £750,000 • 3 bed • 2 bath • 672 ft²
3 bedroom detached bungalow for sale in TA2 — £750,000 • 3 bed • 2 bath • 672 ft²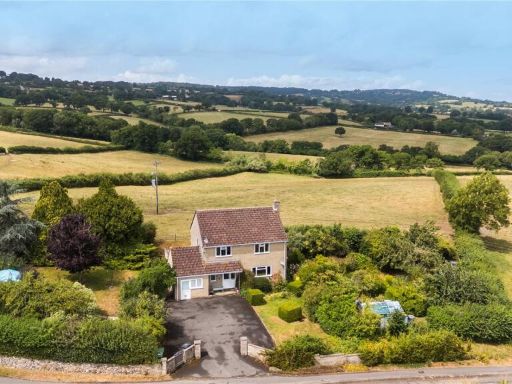 4 bedroom detached house for sale in Poltimore Lane, Combe St Nicholas, Chard, Somerset, TA20 — £600,000 • 4 bed • 2 bath • 1560 ft²
4 bedroom detached house for sale in Poltimore Lane, Combe St Nicholas, Chard, Somerset, TA20 — £600,000 • 4 bed • 2 bath • 1560 ft²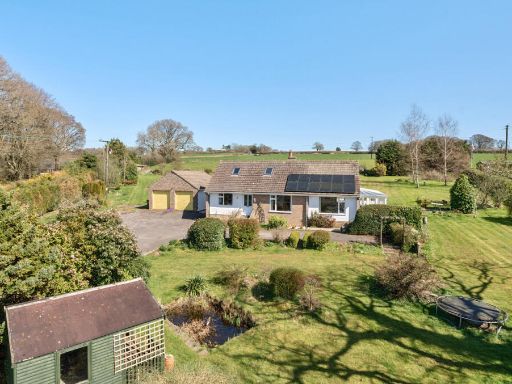 4 bedroom bungalow for sale in Whitegate, Forton, Chard, Somerset, TA20 — £695,000 • 4 bed • 3 bath • 2081 ft²
4 bedroom bungalow for sale in Whitegate, Forton, Chard, Somerset, TA20 — £695,000 • 4 bed • 3 bath • 2081 ft²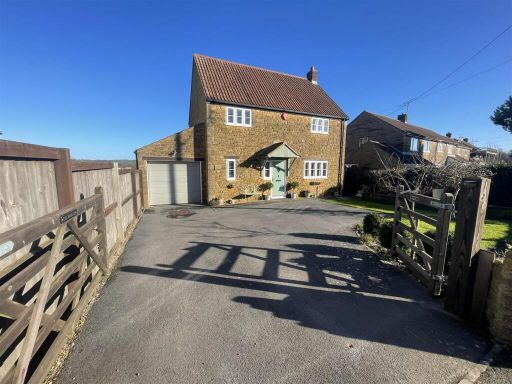 4 bedroom detached house for sale in Puddletown, Haselbury Plucknett - COUNTRYSIDE VIEWS, TA18 — £535,000 • 4 bed • 2 bath • 1528 ft²
4 bedroom detached house for sale in Puddletown, Haselbury Plucknett - COUNTRYSIDE VIEWS, TA18 — £535,000 • 4 bed • 2 bath • 1528 ft²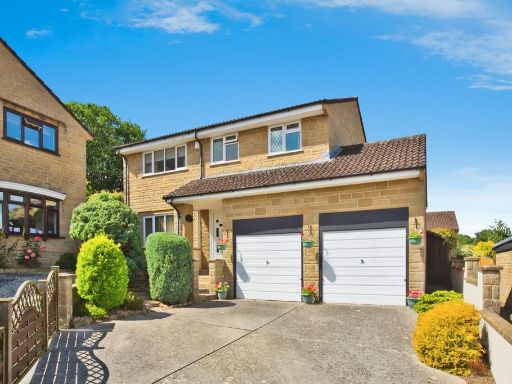 4 bedroom detached house for sale in The Laurels, Crewkerne, TA18 — £400,000 • 4 bed • 2 bath • 1272 ft²
4 bedroom detached house for sale in The Laurels, Crewkerne, TA18 — £400,000 • 4 bed • 2 bath • 1272 ft²